Estero, FL Real Estate For Sale
Lee County | Updated
Results 29 of 31
Recommended

$2,875,000 $100K
- 3 Beds
- 31/2 Baths
- 4,388 SqFt
- $655/SqFt
House for sale in Oakbrook At Shadow Wood22001 Shallowater Ln, Estero, FL 34135
If you're looking for luxury, comfort and lifestyle this is the home for you.
Enhance your lifestyle with the availability to purchase an immediate full golf membership to shadow wood country club and gold membership to the commons club. Skip the waitlist. Exciting news at shadow wood with membership approving the construction of a new state of the art lifestyle center including 5 indoor pickleball courts, resort style pools, poolside restaurant and bar, 8 new har-tru tennis courts. Shadow wood country club is member owned and has 54 holes of championship golf, tennis, bocce, dining and social activities.
This luxurious custom home built by frey & sons sits on a premier estate lot at the end of a quiet cul-de-sac in the oakbrook neighborhood in shadow wood at the brooks. Complete privacy with no homes on the northeast side of the property. The home has the very best views in shadow wood of the lake and the 6th and 7th north golf course fairway and greens.
This fabulous home offers a traditional floor plan with a variety of entertainment spaces for your family and friends. Entering through the foyer your eyes will immediately catch the custom features in the living room including double tray ceiling with crown molding, mitered glass windows, gas fireplace, and wet bar. The den includes custom built-ins, outstanding views and custom closets. There is a gourmet kitchen for the chef in the family with natural gas cooktop and center island for prepping. Formal and casual dining spaces inside and out. 90-degree sliders open from family room out to the spacious lanai. The primary suite has a private entrance to the lanai, sitting room and en-suite bath with soaking tub, dual sinks, water and linen closets. Door exits to a private courtyard with climbing bougainvillea adding a very peaceful serene atmosphere to this beautiful setting. Your guests will love the second-floor suite with a private bedroom, leisure room (which could also be used as a bedroom), en-suite bath and 2 balconies to take in the breathtaking views. Large lanai features gas heated resort style pool and spa with picture screen windows and outdoor kitchen with bar seating and plenty of covered and uncovered spaces.
Hurricane ready with new roof and gutters (2024), impact resistant windows and sliders, protection for the lanai, natural gas, ac systems (2020) and mini-split in single garage.
Start your new lifestyle today and give me a call for your private tour of this magnificent custom property. Close to airport, beaches, shopping, dining and healthcare.

$2,349,000
- 4 Beds
- 4 Baths
- 3,577 SqFt
- $657/SqFt
House for sale in Laurel Oaks At West Bay Club22071 Red Laurel Ln, Estero, FL 33928
Welcome to west bay club, stunning custom-built arthur rutenberg home offers the perfect blend of elegance and comfort. From the moment you step inside from the dramatic wrought iron glass doors, you’ll feel the warmth and charm of this tastefully designed property with crown molding and 12" - 13" ft ceilings throughout. Luxury surrounds this home located at the prestigious west bay beach and country club in the heart of estero. This beautifully maintained home offers 4 bedrooms + den, 4 bathrooms, plus 3-car side garage. Designed with relaxation and entertaining in mind, this home is a private oasis with a sparkling pool, spill-over spa and privacy surrounded by expansive covered lanai that is the ideal place to unwind, whether soaking up the sun by day or enjoying a peaceful sunrise in the morning. The owner’s suite is a luxurious retreat overlooking the pool and spa. This suite offers custom walk-in closets and a spa-like bathroom that has an island, separate vanities, granite countertops, soaking tub, large glass walk-in shower and private water closet. Split secondary bedrooms offer separation for privacy. Impressive kitchen with natural gas cooktop, built-in oven and microwave, center island and granite counter tops make this a delight for cooking and entertaining. A separate living room, family room, and elegant dining room with a built-in wet bar makes this a perfect home for family and friends. The family room offers a beautiful new entertainment wall with a built-in fireplace with pocket sliders opening up to the lanai and pool area. Handsome executive den has double glass doors for privacy. The laundry room has ample cabinets for storage with a sink. This oversized lot is .60 acres with a large private backyard extending past the screened pool. West bay club is like no other community with private beach club and gourmet gulf front restaurant. West bay club is a premiere gated country club community that features a gorgeous clubhouse and offers a championship 18-hole golf course (separate membership), golf shop, 8 har-tru clay tennis courts, 6 pickleball courts, dog park, bocce, kayak/boat ramp, fitness center and gym, resort-style swimming pool, multiple casual and upscale dining options with an array of year-round social activities. West bay club is the perfect location between naples & ft myers, minutes from coconut point mall, miromar outlets, gulf coast town center mall, hertz arena, swfl intl airport, schools, shopping, restaurants and beaches. Call today for a private showing.

$3,250,000 $250K
- 4 Beds
- 42/2 Baths
- 4,858 SqFt
- $669/SqFt
House for sale in Oakbrook At Shadow Wood22040 Shallowater Ln, Estero, FL 34135
Spectacular frey & son custom estate home in the exclusive oak brook neighborhood within shadow wood. Breathtaking lake & golf course view. Updated throughout with many custom upgrades, including wood mode custom cabinetry, wood floors, quartz countertops in the kitchen, and bar area. New pool heater. Natural gas generator. Gorgeous new light fixtures. Beautiful master bath, replete with quartz counters and a soaking tub. Generous guest bedrooms, all with ensuite baths. Pool bath serves a huge lanai with plenty of undercover protection from the sun. Large outdoor kitchen. Spacious den with built-in desk and cabinetry. 2019 roof. Fiber to the home provides lightning fast internet and television. Member owned shadow wood country club offers 54 holes of championship golf, 2 club houses, 9 har tru tennis courts, bocce, outdoor fire pits, access to a private beach club, fitness center, full-service spa, pickle ball, and private restaurant. New lifestyle amenity center will add 2 resort style pools with zero-depth entry, lap lanes and dedicated kids pool, poolside restaurant & bar, 6 indoor pickleball courts, new racquet pro shop and a grab & go cafe. Great location close to shopping, airport, beaches and much, much more.
Thinking of selling your property in Estero?

$2,500,000
- 3 Beds
- 31/2 Baths
- 3,679 SqFt
- $680/SqFt
House for sale in Orchid Ridge10233 Orchid Ridge Ln, Estero, FL 34135
Amazing views and endless sunsets ... Welcome into this timeless custom home exquisitely crafted by 24 k homes. The expansive great room adorned with incredible architectural details and voluminous ceilings, sets the stage for seamless entertaining. Slide open the 10 ft pocketing doors to reveal outdoor living venues for all to enjoy the peaceful florida tropics making entertaining your top priority. The luxurious primary suite with custom closets, a serene sitting area with incredible panoramic views for your ultimate relaxation. Additional features in this unique residence include an oversized three car garage, a whole home natural gas generator, a new roof 2023, upgraded appliances, electric hurricane shutters on the lanai, and a thoughtfully designed split bedroom plan with en- suite guest accommodations. There are so many highlights, evoking charm everywhere you look; it has certainly proven to be the perfect choice.
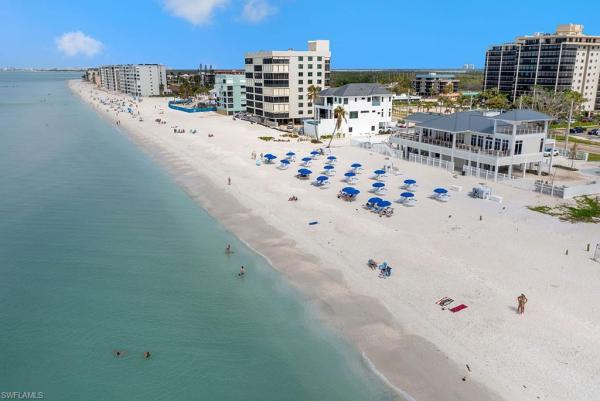
$2,095,000 $55K
- 3 Beds
- 4 Baths
- 3,058 SqFt
- $685/SqFt
House for sale in Chapel Ridge At West Bay Club19931 Chapel Trce, Estero, FL 33928
This fully renovated custom residence presents a rare combination of timeless design, modern technology, and a strategic layout where each space has been optimized for flow, function, and everyday ease of use. From the moment you enter, you are greeted by a light-filled open concept floor plan that is perfect for entertaining friends and loved ones. Italian porcelain tile, solid wood doors, led lighting with lutron caséta smart switches, and a stunning selection of high-end finishes set the tone for a home that blends elegance with efficiency. At the heart of the home, the natural gas chef’s kitchen showcases a floor to ceiling design with a five-foot galley workstation and dual brizo smarttouch faucets with instant hot and filtered water dispensers. Monogram appliances throughout include a 48-inch professional series gas cooktop with six burners, griddle and wall mounted pot filler, double french door convection ovens, a 48-inch paneled refrigerator, wine cooler, and drawer microwave. A bosch supersilence dishwasher, blum hardware, silestone calacatta gold quartz, and a striking waterfall island elevate the space, while a beverage station with kraus sink and brizo kitchen bar faucet and a built-in pet feeding station with brizo wall mounted pot filler make this the ultimate dream kitchen for your and your fur family. The spacious owner’s suite is a private retreat with dual custom closets, caesarstone mitered edge countertops, sietto cabinet hardware, a waterfall shower with niche, led lit mirrors, storage pull outs with hidden outlets, and a soaking tub. The two guest ensuite bedrooms, including a flex room with murphy beds, are finished with floating vanities, quartz and quartzite counters, custom lighting, and new cabinets and tile. The laundry and office have also been enhanced with quartz counters, under cabinet led lighting, engineered hardwood flooring, and plantation shutters. Outdoor living includes an extended lanai with summer kitchen, natural gas tec infrared grill, outdoor shower, and a saltwater pool with hayward aqualogic automation, and a spa-inspired pool bath. The three car garage features epoxy floors, premier cabinetry, and overhead storage. Enjoy peace of mind with a discounted transferable flood policy, brand-new tile roof installed in 2024, thirty-five solar panels with enphase microinverters, a navien tankless natural gas water heater, new ipex plumbing and cat 6 wiring, and a private irrigation well for landscaping. West bay club provides an amenity rich lifestyle for all residents including a newly built gulf front beach club with restaurant and towel service, the renovated bay house with resort style pool and state of the art fitness center, a river park with boat launch, fishing pier and kayaks, six pickleball courts, eight har-tru tennis courts, bocce, two dog parks, and optional membership in a private troon® managed championship 18 hole pete dye golf course.

$2,075,000
- 4 Beds
- 41/2 Baths
- 3,013 SqFt
- $689/SqFt
House for sale in Coconut Landing23511 Coconut Landing Dr, Estero, FL 34134
Move-in ready! Welcome to coconut landing, an all new construction twenty-five single family spec home gated enclave just west of us41. All homes feature metal roofing, anderson impact windows and 10' pgt impact sliders, open air stone pool deck with heated pool & spa, and coastal contemporary style inside and out. 23511 coconut landing dr. Features the dune plan with four bedrooms + office, four baths + one powder bath. Legno bastone wide white oak wood flooring runs throughout the main living, office, and bedrooms, with shaker style cabinetry & quartz countertops in all baths, soaring 12' ceilings, and an open concept plan with a seamless indoor-outdoor flow to the pool deck. The outdoor living area features a natural gas fireplace & outdoor kitchen. Pre-wired for optional roll down bug/storm screens. Hyatt regency coconut point resort & spa: coconut landing residents receive a one-year included vip membership. This membership may be extended after the first year for $8, 400/year (optional; no obligation). Access to the beach club is not included; see supplements. *see attached site plan in supplements for additional spec home & pre-construction availability within the community.

$1,650,000
- 3 Beds
- 31/2 Baths
- 2,388 SqFt
- $691/SqFt
House for sale in Las Palmas At The Colony4670 Via Roma, Estero, FL 34134
Welcome to las palmas in the colony golf and bay club! Newly renovated and refreshed with high end finishes and volume ceilings! This home has the wow factor the minute you walk in the front door!! The home sits on an oversized lot with a spacious outdoor area with pool and spa and outdoor kitchen perfect for entertaining your family and friends! This mediterranean home is designed with old world charm in a private enclave of single family homes nestled in a quiet cul-de-sac of the las palmas! Enjoy the water views from your backyard oasis overlooking one of the beautiful lakes in the community! Along with two additional outdoor areas to enjoy your morning coffee or an evening glass of wine! Some of the designer features of this newly renovated three bedroom and three and a half bath home include custom kitchen cabinetry in your chef's dream kitchen with a new 48” miele gas range cooktop with double ovens and vented hood, and stainless steel thermador refrigerator, new marble countertops, new kitchen backsplash, new european french oak wood flooring, solid core doors, 12" moldings and baseboards, new custom window treatments, newer a/c (2018), new hot water heater(nov 2024). Freshly painted exterior and interior with new designer lighting and plumbing fixtures! Have a peace of mind with this home as a safe haven with no flood or water damage. The two car garage offers plenty of storage, additional refrigerator, and work bench area. Enjoy the luxury lifestyle in the colony golf and bay club which offers an array of amenities that include a private 18 hole championship golf course with paspalum fairways and greens, ride your complimentary water taxi to private 34 acre beach club, pickle ball, tennis, fitness, spa, kayaking, and private waterfront dining at our newly renovated bay club! This home has a bonus of a full golf membership available to purchase for the new homeowner! Don’t miss out on this hidden gem of a home that’s like new with all of the new designer renovations! Not to mention the lowest hoa fees in the colony with the best amenities! Enjoy paradise with a maintenance free home that includes your lawn and landscaping care! This home will wow you!!

$2,185,000
- 3 Beds
- 4 Baths
- 3,160 SqFt
- $691/SqFt
House for sale in Coconut Landing4518 Seagrove Landing Way, Estero, FL 34134
Move-in ready! Welcome to coconut landing, a lush coastal contemporary community west of us41! Coconut landing features 25 high-efficiency single family homes tucked away in a private gated enclave, yet so close to resort amenities, shopping, dining, golf clubs, and all of the benefits that naples, bonita springs, & estero have to offer. Just 1/4 mile from the hyatt regency coconut point resort and spa, coconut landing residents enjoy a free 1-year resort membership with the option to continue thereafter ($8, 400/year). // each home in coconut landing is designed with special touches & features. 4518 seagrove is a beach model featuring 3 bedrooms + office, 4 baths, standing seam metal roof, and a 3-car garage. Outdoor living features include a heated salt pool and spa, natural gas fireplace, and outdoor kitchen. Interior features include legno bastone wide plank white oak flooring, pompeii quartz countertops, custom kitchen and baths, 10’ pocket sliding glass doors, and so much natural light! *coconut landing is a natural gas community in the x flood zone; all homes feature impact windows, doors, and sliders throughout* additional homes & sites available.
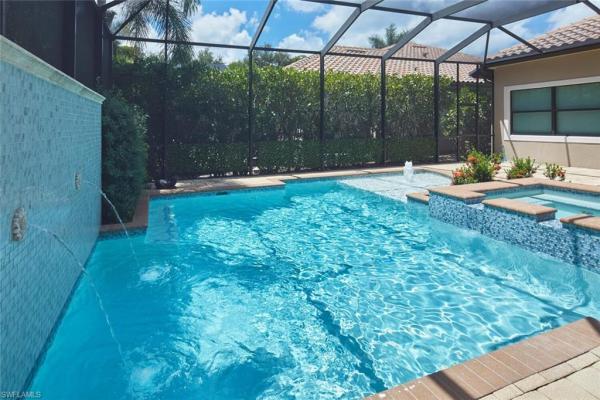
$2,399,000 $50K
- 3 Beds
- 3 Baths
- 3,461 SqFt
- $693/SqFt
House for sale in Ponza At The Colony23778 Campla Ct, Estero, FL 34134
Exquisite former model home in the colony – sophisticated design meets modern comfort
step through a stunning wrought iron entry into this impeccably designed former model home, offering 3 spacious bedrooms, 3 full bathrooms, a generous 3-car garage, and a versatile bonus room ideal for a den, media space, or guest suite. Built in 2015—making it one of the newest single-family homes in the colony—this residence seamlessly blends timeless elegance with today’s luxury lifestyle. Thoughtful architectural details abound, from custom ceiling treatments to beautifully laid tile flooring that flows throughout the main living spaces. The open-concept floor plan is ideal for both entertaining and everyday living, with the heart of the home centered around a chef-inspired kitchen featuring gorgeous quartzite countertops, gas cooking, top-tier appliances, and a walk-in pantry designed to impress even the most discerning culinary enthusiast. Retreat to the expansive primary suite with dual walk-in closets and a spa-like bathroom complete with a soaking tub, separate shower, and elevated finishes. Two additional guest suites offer privacy and comfort for family and friends alike. The bonus room—with direct pool access and custom built-in cabinetry—offers incredible flexibility to suit your lifestyle. Designed for the florida lifestyle, the home’s indoor spaces open effortlessly to a resort-style outdoor oasis featuring a newly updated pool and spa, outdoor kitchen, and covered sitting area, perfect for entertaining or quiet relaxation. Additional highlights include impact-rated windows and doors for peace of mind and energy efficiency. This is a rare opportunity to own a newer, meticulously updated home in the sought-after colony community—where elegance, comfort, and lifestyle converge. The colony golf & bay club is a highly amenitized community to include a private island beach park, private dining at the bay club, fitness center, tennis, pickle ball, kayaking & sailing. Golf memberships optional. The community is situated in a highly sought after area of southwest florida, just minutes to the intl. Airport; super close to shopping and dining.
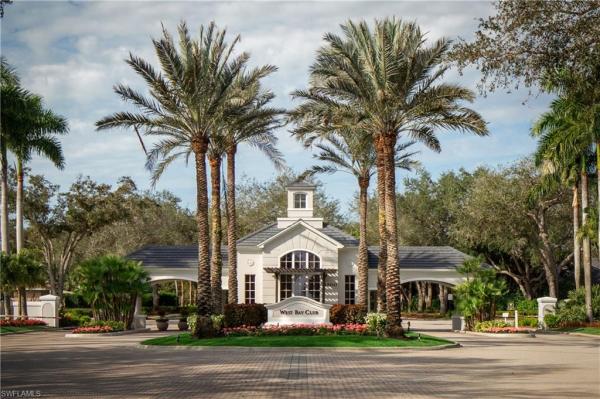
$2,950,000 $430K
- 5 Beds
- 51/2 Baths
- 4,238 SqFt
- $696/SqFt
House for sale in Riverbrooke At West Bay Club20180 Riverbrooke Run, Estero, FL 33928
Architecturally stunning custom 5br+den/5+ba/3-car estate by robert d’angeleo, set on a tranquil lot with serene natural surroundings and breathtaking western sunset views. This exceptional residence has just undergone significant updates including new landscaping and fountain, new flooring, cabinetry, pool deck, driveways, spray foam insulation, and fresh interior and exterior paint, enhancing both style and functionality. The one-of-a-kind enclosed lanai provides year-round living space with gas fireplace, summer kitchen, and glass walls that open to a screened lanai. The chef’s kitchen features an expansive island, high-end appliances, and walk-in pantry with dual counters. Exquisite custom millwork, dramatic ceilings, travertine tile, and plank wood flooring elevate every space. Five bedrooms plus private study; four guest suites with ensuite baths and walk-in closets. Luxurious primary suite is a private wing with spa bath and custom closets. Resort-style pool and spa with outdoor tv and surround sound complete this entertainer’s dream. Located in prestigious west bay club with private full-service beach club, dining, fitness, tennis, pickleball, river park exercise trails, kayaking, boat launch/storage and optional golf.
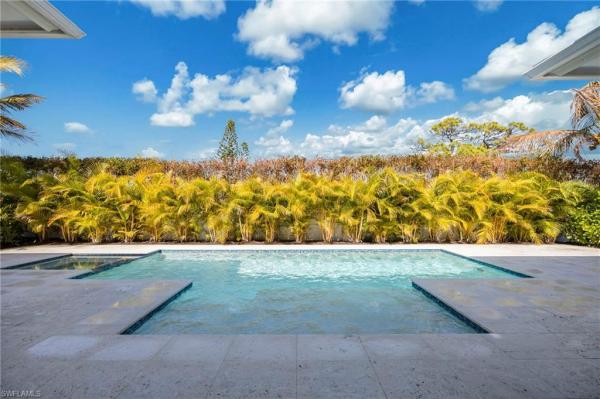
$2,200,000
- 4 Beds
- 4 Baths
- 3,160 SqFt
- $696/SqFt
House for sale in Coconut Landing4542 Seagrove Landing Way, Estero, FL 34134
West of us-41, elevated to "x" flood zone! Move-in ready! // 4542 seagrove landing way is now finished and staged to showcase life in coconut landing! // welcome to coconut landing, a lush coastal contemporary community west of us41. Coconut landing features just 25 high-efficiency single family homes tucked away in a private gated enclave, yet so close to resort amenities, shopping, dining, golf clubs, and all of the benefits that naples, bonita springs, & estero have to offer. Just 1/4 mile from the hyatt regency coconut point resort and spa. // coconut landing is now in the final phase of construction! Each home is designed with special touches & features. 4542 seagrove landing way is the last beach spec home. This model featuring 4 bedrooms, 4 full baths, 12' ceilings throughout main living and primary suite with vaulted 16' great room ceiling. The storm ready exterior features standing seam metal roof, impact doors and windows, and a split 3-car garage (2/1). Outdoor living features include heated salt pool and spa, natural gas fireplace, and outdoor kitchen, and private landscaped backdrop (landscaping has just been planted and will mature). Interior features include legno bastone wide plank white oak flooring, pompeii quartz countertops, marble backsplash, thermador appliance package, 10’ pocket sliding impact glass doors, and so much natural light! // community features: *coconut landing is a natural gas community elevated to the x flood zone; all homes feature natural stone pool decks and impact windows, doors, and sliders throughout* all homes feature icynene spray foam insulation throughout the entire ceiling including garage. Additional move-in ready homes & pre-construction opportunities are available. // automation: this home features lutron lighting system in the main living, primary suite, and outdoor living areas. The home is pre-wired for sound, motorized roll down storm and bug screen option, and security camera. // amenities: all amenities listed with the exception of the dog park are located approx. 1/2 mile outside of the coconut landing gates at the hyatt regency coconut point resort and spa. Coconut landing residents enjoy a free 1-year resort membership with the option to renew thereafter (current dues: $8, 400/year). // promotion: generac 26kw natural gas generator & hookup included. // see confidential remarks for tax bill information (current tax bill reflects lot value only; refer to leepa.Org).

$2,800,000
- 5 Beds
- 5 Baths
- 4,019 SqFt
- $697/SqFt
House for sale in Orchid Ridge22841 Mossy Trl, Estero, FL 34135
Elegant yet informal custom estate 5 bedroom, 5 full bath home with den and hobby room on half acre lot with 206' rear boundary lot line showcasing a 180 degree water view. Magnificent. Two garages, one for two vehicles, the other a single. Lanai functions as its own living area including an outdoor kitchen with refrigerator, wet sink and new natural gas grill plus a negative edge saltwater pool and spa (gas heated)...Adjacent is a relaxing tv area in front of a natural gas fireplace. Perfect for our 60 degree "winter" evenings. And all protected by electrically powered fabric hurricane screens. Windows and doors are andersen 'hurricane proof' impact glass. Should there be electrical interruption, a whole house 20kw generac natural gas generator kicks on. Granite counter kitchen with recently replaced top of the line kitchen aid appliances. Interior of house has two hvac systems and an air conditioned wall unit in the garage...A total of 6 zones. Air conditioning also services a large storage closet and a 300 bottle refrigerated wine room kept at a constant 55 degrees. Lighting for the house is lutron system technology; two water heaters. New roof 2019. House exterior repainted 2023. Central vacuum. A must see...The half acre lot is a florida paradise: a large outside patio sun deck with water view, surrounded by a butterfly garden and over 60 orchid plants in bloom. Should you have grandkids, a perfect setting for florida memories.

$2,695,000
- 4 Beds
- 41/2 Baths
- 3,861 SqFt
- $698/SqFt
House for sale in Laurel Oaks At West Bay Club22060 Red Laurel Ln, Estero, FL 33928
As you step through the front door, the glistening resort style pool/spa and spectacular golf course views (11th tee box) will set the tone of sophistication and contemporary elegance throughout. Enjoy westerly sun setting and entertain by night utilizing two built-in outdoor kitchens with tiki bar and ample outdoor living space.
The home features a brand-new modern tile roof, has been recently painted with a light neutral, color scheme and lvp flooring throughout the 1st floor, a hardwood floor and built-in-shelves in the study with a custom spiral staircase leading to the second-floor guest area housing an additional 3 bedrooms.
The kitchen and master bath have been totally remodeled with white quartzite and quartz countertops and new and updated cabinets. Additionally, all other bathrooms have quartzite countertops.
The home boasts 4 bedrooms and 4 ½ baths including a pool bathroom and all are impact rated windows and doors.
Contains an oversized 3 car garage with a new epoxy floor and a modern gas fireplace under a large quartzite wall housing tv in family room.
Tennis/pickleball, fitness center, bocce ball, golf & private beach club & aqua cafe & bar poolside.
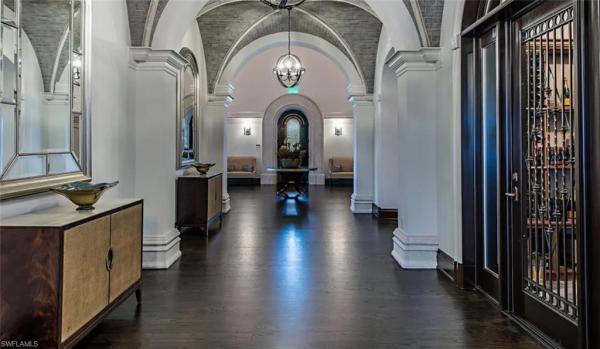
$3,999,900 $351K
- 4 Beds
- 41/2 Baths
- 5,647 SqFt
- $708/SqFt
House for sale23771 Tuscany Way, Estero, FL 34134
New roof coming!!! This stunning 5, 613 sf custom imperial homes estate in tuscany isle at the colony golf & bay club blends timeless design with modern luxury and captivating long-lake views. Featuring 4 en-suite beds, 4.5 baths, including a private guest cabana with its own living room and coffee bar. Perfectly designed for relaxing, entertaining, and comfortable accommodations for guests. Step through handcrafted double doors, you’re immediately met with towering ceilings, floor-to-ceiling windows, and an abundance of natural light framing the serene pool & lake beyond. Elegant butler’s pantry and wet bar featuring custom cabinetry, wine storage, and beverage refrigerator. Chef’s kitchen with dacor gas range, sub-zero fridge, island, and walk-in pantry. Marble flooring, gas log fireplace, and barrel-vaulted ceilings w/ accent lighting create a timeless look. The master offers a private sitting area with direct pool & spa access, dual custom closets, and a spa-inspired bath featuring a jacuzzi tub, dual vanities, and a shower. Private elevator leads to upstairs guest suites, family-room loft w/ wet bar, and balconies overlooking the lake. Large florida room so you don't have to worry about the weather equipped w/ summer kitchen, blackstone, and beverage station. Waterside heated pool and spa with exception views and privacy. Ideal for relaxing in the pool or spa after a day on the greens! Recent upgrades: newer a/c units, new water heaters, new hardwood floors, new carpet, and fresh interior & exterior paint. 3-car garage and expansive driveway on an oversized 0.56-acre lot. No storm damage - not located in a flood zone. Living at the colony golf & bay club means experiencing one of southwest florida’s most coveted private communities — where luxury, leisure, and natural beauty unite. Members enjoy the newly renovated bay club, a two-story waterfront dining venue with elegant and casual spaces, open-air terraces, and a third-floor bar offering panoramic views of estero bay’s waterfront sunsets. Access to pelican landing’s 34-acre private island beach park, reached by a private boat shuttle, along with a state-of-the-art fitness center, tennis and pickleball facilities, and a scenic kayak and canoe park along spring creek. The colony golf & country club, home to a championship 18-hole jerry pate–designed course anchored by a tuscan-inspired clubhouse with dining. Golf & sports memberships are optional and available for purchase. The sellers’ existing sports membership at the colony golf & country club may be purchased with the home, offering the buyer immediate access without a waitlist, plus benefits if joining the golf club. This membership includes privileges to the club’s tennis, fitness, spa, pool, dining, and social amenities, plus limited in-season and unlimited off-season golf access. It’s a rare opportunity to step directly into the colony’s exclusive country club lifestyle from day one. Immediate colony sports membership available!

$2,475,000 $75K
- 3 Beds
- 41/2 Baths
- 3,488 SqFt
- $710/SqFt
Luxury living at its finest! This impeccably maintained abaco model by keevan is a masterpiece of elegance and comfort, offering stunning golf course views from nearly every room. The gourmet kitchen is a chef’s dream, featuring stainless appliances, a double oven gas range with grill and six burners, a separate work island, and a breakfast bar. Designed for effortless entertaining, the home boasts multiple dining areas, including casual dining overlooking the lanai and a formal dining space. The spacious family room and open kitchen flow seamlessly where zero-corner sliders bring the beauty of the outdoors in, where a gorgeous lanai awaits with a gas fireplace, summer kitchen, covered dining, and a gas-heated pool and spa with a pool bath—all overlooking the picturesque 3rd hole of the south course. The luxurious master suite is a private retreat with two custom walk-in closets, a separate vanity area, and direct pool access. Two ensuite guest rooms provide comfort and privacy, with one featuring a beautiful courtyard connecting to the den with custom wood built-ins. The expansive three-car garage offers ample built-in storage, and a newer roof (2021) adds peace of mind. High ceilings, elegant arches and quality construction give this home an added layer of luxury. Shadow wood country club takes lifestyle amenities to the next level with 54 holes of championship golf, 9 tennis courts, bocce, and a vibrant social calendar. Exciting upgrades are on the way, including a resort-style pool, indoor pickleball courts, a poolside bistro, and more. For those seeking even more, gold level membership at the commons club offers access to a private beach club and forthcoming enhancements. Seller may be willing to transfer golf and beach membership. Located in one of the most desirable areas, this home is around the corner from coconut point mall, minutes to bonita beach, and less than 20 minutes to southwest florida international airport, offering the perfect mix of convenience and exclusivity. Don’t miss your chance to experience luxury living at shadow wood—schedule your private showing today!

$2,995,000 $100K
- 4 Beds
- 41/2 Baths
- 4,148 SqFt
- $722/SqFt
House for sale in Oakbrook At Shadow Wood22130 Shallowater Ln, Estero, FL 34135
Full golf membership available – no waitlist!!! New roof and fully remodeled! Picture yourself unwinding on your beautiful huge newly remodeled pool and shell stone pavers plus complete with an outdoor kitchen, heated pool and spa, all while soaking in expansive golf course and lake views from this stunning frey and sons estate. From the circular driveway and entrance to the newly remodeled 4-bedroom plus den, 4.5-bath home exudes luxury. High-end finishes and details such as volume and tray ceilings with crown molding, rich hardwood floors, and exquisite tile add to its charm. The spacious family room seamlessly transitions to the screened lanai and pool area through a wall of fully pocketing glass sliders, merging indoor and outdoor living. The chef's kitchen, with its natural gas cooktop, top-tier stainless steel appliances, center island, and granite countertops, is a culinary dream. Relax in the expansive master suite with a sitting area and direct lanai access. The spa-like bathroom, features dual sinks, a separate walk through shower and a bidet, providing comfort and style. A split bedroom floor plan ensures privacy for guests, while a whole-home generator, hurricane impact windows and roll down hurricane shutters offer peace of mind. With two side-entry garages providing three total spaces, this home is as practical as it is beautiful. Shadow wood offers three championship golf courses, tennis, pickle ball, private beach club access, health & lifestyle fitness center, wellness spa & private dining in the lakeside restaurant. Plus, its prime location provides easy access to world-class shopping, dining, the beach, hertz arena, fgcu, and swfl airport. This meticulously maintained home is move-in ready and waiting for you!
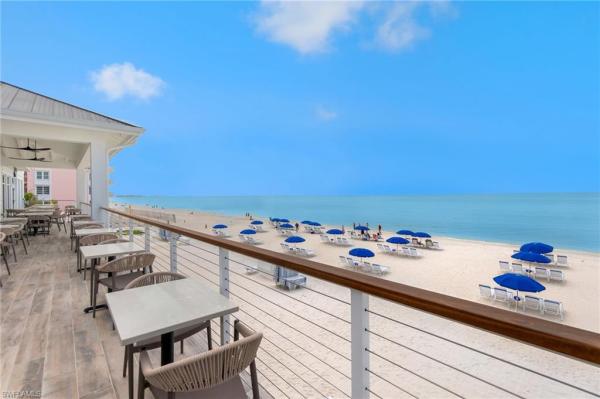
$2,500,000
- 3 Beds
- 31/2 Baths
- 3,399 SqFt
- $736/SqFt
Condo for sale4751 W Bay Blvd #2002, Estero, FL 33928
Immediate golf membership available! The most upgraded penthouse in southwest florida under $3 million! Featuring three bedrooms plus optional den (see supplements for rendering), four baths and a private two-car garage with an electric vehicle charger, this residence redefines elegance. As you go inside from your private elevator entrance, you find carrara marble floors, quartzite countertops, high-end appliances, custom shades, lit cabinetry and oversized walk-in closets with an island. Enjoy epic sunrise and sunset views from two balconies overlooking estero bay and eastward, with the best views in southwest florida. West bay club offers world-class amenities such as an 18-hole golf course, resort-style pool, new fitness center, tennis, pickleball, dog park, boat launch and a private beach club with oceanfront dining, lounge chairs, umbrellas and drink service. The newly renovated clubhouse and niblick restaurant complete the experience. Conveniently across from coconut point mall and close to u.S. 41, this penthouse is ideal for golfers, boaters, beach lovers and more.

$2,255,000
- 4 Beds
- 41/2 Baths
- 3,013 SqFt
- $748/SqFt
House for sale in Coconut Landing4523 Seagrove Landing Way, Estero, FL 34134
West of us-41, elevated to "x" flood zone! This home is move-in ready and professionally staged with furniture package available for purchase! Welcome to coconut landing, a new construction community just 1 mile from coconut point shopping and dining. This gated community consists of 25 coastal contemporary single family homes, each with standing seam metal roofing and impact windows & doors //
4523 seagrove landing way is a dune 3-car garage plan featuring four bedrooms + office, 4.5 baths. Features include white oak flooring, pompeii quartz countertops, 12' ceilings (13.5' double tray great room ceiling & 14' vaulted primary bedroom), and custom touches throughout.
The open concept main living area features kitchen with thermador appliances, white perimeter cabinets and tile backsplash with large navy island and adjacent wet bar, and pompeii thazos quartz countertops. The thermador appliance suite includes 36" natural gas range top, 36" built-in refrigerator/freezer, double wall ovens, drawer microwave, cove dishwasher, and wet bar wine chiller. A large walk-in pantry and powder bath are just off of the kitchen.
The primary suite has an impressive bath with soaking tub, oversized dual entry shower, 8' long dueling vanities, and dual walk-in closets.
Three additional guest suites enjoy en-suite baths, each with unique touches and ample storage. The jr. Primary suite (bedroom 4) offers the opportunity for a flex space with direct access to the pool deck.
Outside, the stone pool deck and large covered living area lead to the salt swimming pool and flush spa surrounded by a a newly planted row of areca palms that will grow over time to provide privacy. The sw corner of the lot offers a view of the small community lake with water feature.
Amenities & membership: the following amenities listed are at the hyatt regency coconut point and spa approximately 1/4 mile from coconut landing resident exit: lap pool, adult pool, lazy river, restaurants, fitness, spa, sauna. Coconut landing residents enjoy a free one year membership to the regency hyatt coconut point resort and spa, with the option to renew thereafter (no obligation; membership is $8, 500/year for up to 5 household members; see supplements, subject to change). This membership does not include access to the private pelican landing beach park. A private fenced in pet play area is located within the coconut landing gates. Nearby golf communities with non-resident membership options: the colony, the nest, estero country club, and more! Waitlist may apply for certain membership types.
Hoa dues of $2, 166/quarter include common area landscape, fenced pet play area, high speed 980mbps centurylink (quantum) internet, keypad gated community entry, street lighting plus weekly cleaning and chemical balance of homeowner swimming pool and spa, weekly homeowner landscape maintenance, lawn irrigation, exterior landscape pest control.

$2,700,000
- 3 Beds
- 32/2 Baths
- 3,539 SqFt
- $763/SqFt
House for sale in Oakbrook At Shadow Wood22121 Shallowater Ln, Estero, FL 34135
Nestled along a tranquil waterfront in shadow wood at the brooks, 22121 shallow water lane offers an exceptional blend of elegance and resort-style living. This stunning single-family residence showcases refined architectural details, upscale finishes, and a seamless indoor–outdoor flow designed to capture breathtaking water views.
Inside, you’ll find tray ceilings throughout, tile flooring, and an open, light-filled layout that frames serene vistas at every turn. Expansive sliders open fully to the lanai, creating an effortless connection between indoor comfort and outdoor relaxation. The gorgeous formal dining room provides the perfect setting for memorable gatherings.
At the heart of the home is the showpiece kitchen—a true masterpiece featuring gas cooking, a premium gas range, a large entertainer’s island, and elegant finishes that elevate the entire living space.
The expansive lanai is an outdoor oasis, complete with a resort-style pool, integrated spa, and a built-in gas grill for alfresco dining. A separate open-air area—perfect for a fire pit—offers an inviting spot to unwind by the water and enjoy the tranquil surroundings.
The primary suite feels like a luxurious private retreat with wood floors, abundant natural light, and a palace-like ambiance. The spacious primary bath enhances the experience with elegant finishes and a generous layout.
This residence offers three beautifully appointed bedrooms plus a large den. Each of the three full bathrooms is thoughtfully designed with upscale details, while two additional half baths provide exceptional convenience for both residents and guests. The huge, stunning den adds versatile space ideal for work, hobbies, or relaxation.
Completing the property is a two-car garage with a porte-cochère, creating a graceful circle driveway that enhances both convenience and curb appeal.
This remarkable residence delivers the finest in florida living—luxury, comfort, and waterfront serenity—within one of estero’s most sought-after communities.

$1,770,000
- 3 Beds
- 3 Baths
- 2,305 SqFt
- $768/SqFt
House for sale in Coconut Landing4506 Seagrove Landing Way, Estero, FL 34134
West of us-41, elevated to "x" flood zone! This home is move-in ready! Welcome to coconut landing, a new construction community west of us41 in estero. This community consists of just 25 coastal contemporary single family homes, each with standing seam metal roofing, impact windows & doors throughout, and in the x flood zone! 4506 seagrove landing way is a palm plan featuring 12' ceilings throughout (14' vaulted great room ceiling), 10' pocket sliders, walk-in pantry, and an open concept main living area leading to three bedrooms with walk-in closets (dual wic's in the primary suite), a light and bright office, and three full bathrooms. Material features include pompeii quartz countertops, wide plank coretec lvp flooring, kitchenaid appliances, and custom tile and cabinet selections. Outside, the stone pool deck and large covered living area lead to the swimming pool and spa surrounded by a landscaped back and side yard for privacy and relaxation. Amenities & membership: the following amenities listed are at the hyatt regency coconut point and spa approximately 1/4 mile from
coconut landing: lap pool, adult pool, lazy river, restaurants, fitness, spa, sauna. Coconut landing residents enjoy a free one year membership to the regency hyatt coconut point resort and spa, with the option to renew thereafter (no obligation; membership is $8, 500/year for up to 5 household members; see supplements, subject to change). This membership does not include access to the private pelican landing beach park. Hoa dues of $2, 166/quarter include common area landscape, fenced pet play area, high speed 980mbps centurylink (quantum) internet, keypad gated community entry, street lighting plus weekly cleaning and chemical balance of homeowner swimming pool and spa, weekly homeowner landscape maintenance, lawn irrigation, exterior landscape pest control.
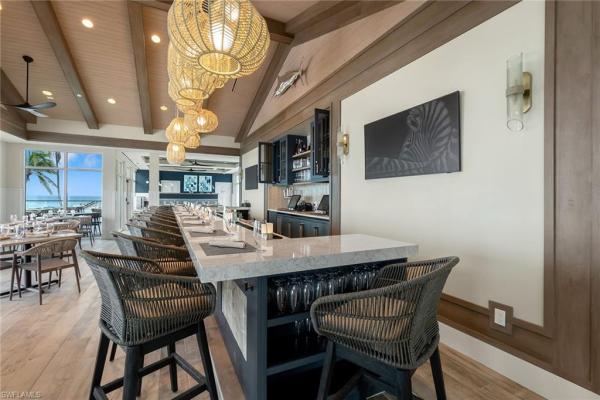
$2,826,000
- 3 Beds
- 41/2 Baths
- 3,680 SqFt
- $768/SqFt
Condo for sale5100 Baybridge Blvd #403, Estero, FL 33928
The island at west bay is a landmark residential offering rising above estero bay, featuring 86 expansive corner residences, with only four homes on each floor. Every residence is thoughtfully designed to highlight sweeping views of the gulf and the surrounding nature preserve, offering a rare combination of privacy, space and natural beauty. Spacious, modern interiors embrace the essence of coastal elegance, featuring glass-railed terraces, chef-inspired kitchens, and indulgent owner’s suites with spa-like bath retreats. Seamless indoor-outdoor living invites residents to experience the tranquility and grandeur of waterfront life. Owners will enjoy a curated collection of resort-style amenities, including a private beach club, a rooftop retreat designed for relaxation and social gatherings, and access to championship golf that complements the active lifestyle within west bay. As the final neighborhood within the prestigious west bay club, this exclusive enclave is brought to you by kolter urban, a leader in luxury development across florida, in collaboration with the acclaimed architectural firm garcia stromberg.
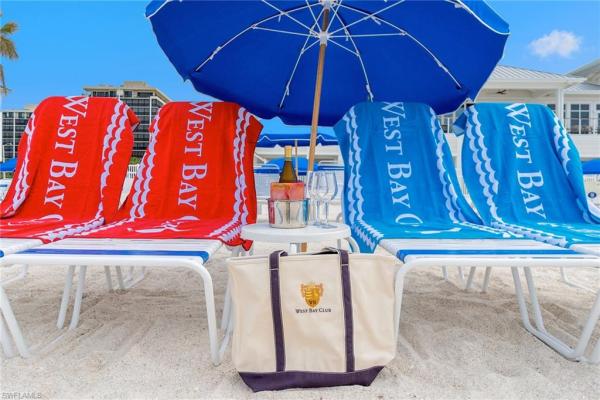
$2,699,000
- 4 Beds
- 4 Baths
- 3,469 SqFt
- $778/SqFt
Condo for sale5100 Baybridge Blvd #202, Estero, FL 33928
The island at west bay is a landmark residential offering rising above estero bay, featuring 86 expansive corner residences, with only four homes on each floor. Every residence is thoughtfully designed to highlight sweeping views of the gulf and the surrounding nature preserve, offering a rare combination of privacy, space and natural beauty. Spacious, modern interiors embrace the essence of coastal elegance, featuring glass-railed terraces, chef-inspired kitchens and indulgent owner’s suites with spa-like bath retreats. Seamless indoor-outdoor living invites residents to experience the tranquility and grandeur of waterfront life. Owners will enjoy a curated collection of resort-style amenities, including a private beach club, a rooftop retreat designed for relaxation and social gatherings, and access to championship golf that complements the active lifestyle in west bay. As the final neighborhood within the prestigious west bay club, this exclusive enclave is brought to you by kolter urban, a leader in luxury development across florida, in collaboration with the acclaimed architectural firm garcia stromberg.

$3,499,000
- 4 Beds
- 51/2 Baths
- 4,156 SqFt
- $842/SqFt
House for sale in Riverbrooke At West Bay Club20480 Riverbrooke Run, Estero, FL 33928
Welcome to your dream home in the prestigious riverbrooke neighborhood within west bay club. This luxurious new construction property is officially complete and move-in ready. The home boasts 4000+ square feet, 4 bedrooms, 5.5 bathrooms, a study, and a split 3-car garage. This spacious open floor plan features specialty details including vaulted ceilings with wood beams in the great room/kitchen and master bedroom. Tray ceiling in the dining room, tray ceilings with decorative wood beams in the study, and wood flooring throughout. The kitchen features a double quartz island, a custom-designed butler’s pantry with a second dishwasher, wine cooler, and sink. Thermador stainless steel kitchen appliances and custom cabinetry with special accent lighting. The expansive 1, 195 square feet outdoor living area features a fully equipped kitchen with a granite top, deluxe grill, sink, 2 refrigerator draws, and stainless-steel cabinet fronts. Designer pool with “pebble-tec” plaster finish, island sun area, upgraded glass tile inlay, sunken spa with spillover, gas heater, pentair salt system with pentair controls, and premium marble decking. Peace of mind storm protection with sturdy cbs construction, impact rated sliding pocket glass doors, casement windows, and wind resistant screw down roof tiles. Every part of this ivy model is exquisite with florida lifestyle homes’ quality and attention to detail. West bay club amenities include a new private beach club on the gulf of mexico with restaurant/bar, plus chair and towel service. The newly renovated bay house offers resort-style pool, aqua café poolside restaurant, 8 clay tennis courts, and technogym state-of-the-art fitness center. West bay’s river park is on the estero river and features a fishing pier, boat launch w/gulf access, boat storage, kayaks/canoes, playground, basketball court, picnic areas, and 1.5 mile walking trail. The sports park offers residents 6 pickleball courts, fitness lawn, bocce courts, and 2 separate dog parks. Memberships are also available to the private 18-hole pete and pb dye golf course and clubhouse.
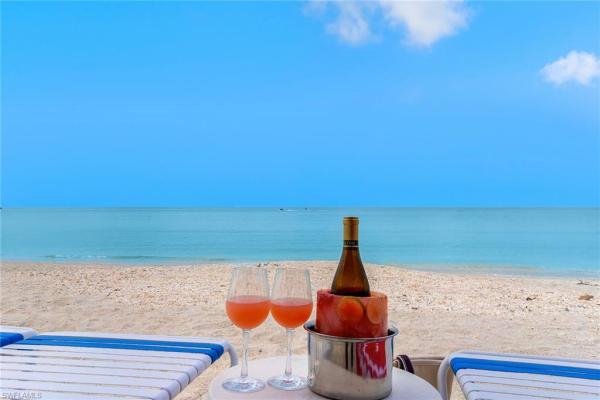
$3,134,000
- 3 Beds
- 41/2 Baths
- 3,680 SqFt
- $852/SqFt
Condo for sale5100 Baybridge Blvd #704, Estero, FL 33928
The island at west bay is a landmark residential offering rising above estero bay, featuring 86 expansive corner residences, with only four homes on each floor. Every residence is thoughtfully designed to highlight sweeping views of the gulf and the surrounding nature preserve, offering a rare combination of privacy, space and natural beauty. Spacious, modern interiors embrace the essence of coastal elegance, featuring glass-railed terraces, chef-inspired kitchens and indulgent owner’s suites with spa-like bath retreats. Seamless indoor-outdoor living invites residents to experience the tranquility and grandeur of waterfront life. Owners will enjoy a curated collection of resort-style amenities, including a private beach club, a rooftop retreat designed for relaxation and social gatherings, and access to championship golf that complements the active lifestyle in west bay. As the final neighborhood within the prestigious west bay club, this exclusive enclave is brought to you by kolter urban, a leader in luxury development across florida, in collaboration with the acclaimed architectural firm garcia stromberg.

$2,985,000
- 3 Beds
- 31/2 Baths
- 3,487 SqFt
- $856/SqFt
House for sale in Bellagio At The Colony23790 Napoli Way, Estero, FL 34134
An exceptional value in bellagio at the colony golf & bay club, this elegant estate residence offers over 3, 450 square feet of refined living with 3 bedrooms plus a study, 3 baths, and a 3-car garage, perfectly positioned on a stunning lakefront homesite with coveted western exposure for breathtaking sunset views.
Designed for both grand entertaining and comfortable everyday living, the home features ornate fireplaces inside and out, propane gas, and a beautifully appointed outdoor living area with lush landscaping, a resort-style pool and spa, and a full outdoor kitchen. The primary suite boasts two walk-in closets. Recent improvements include a 2022 new roof, a newer full-home generator, a newer pool cage, a freshly painted exterior, and remote-controlled hurricane shutters, offering both peace of mind and modern convenience.
Golf membership at the colony golf & bay club is negotiable, providing flexibility for buyers seeking access to one of southwest florida’s most prestigious private clubs. Residents also enjoy the unparalleled lifestyle of pelican landing, including private island beach access via water taxi and waterfront dining overlooking estero bay.
Ideally located just minutes to world-class shopping, dining, and southwest florida international airport, this is a rare opportunity to own a spectacular estate home combining luxury, lifestyle, and exceptional value.

$3,500,000
- 3 Beds
- 31/2 Baths
- 4,067 SqFt
- $861/SqFt
House for sale in Orchid Ridge22840 Mossy Trl, Estero, FL 34135
This grand estate home has it all!!! Including optional full golf and gold commons club memberships available! Nestled at the end of a cul-de-sac in the highly desirable orchid ridge neighborhood, owners enjoy convenient access to everything shadow wood at the brooks has to offer and only a few steps to the clubhouse. Meticulously crafted by keevan homes, this custom estate has undergone a transformative renovation, matching its timeless design with modern luxury. Approaching the home, a new paver driveway and new flat tile roof, set the stage for what’s to come. Through the grand double front doors, step onto stunning new large format polished porcelain tile flooring, as your eyes draw upward to the soaring ceilings of the open concept great room. 10 foot sliding glass doors disappear, revealing quite possibly the most captivating lake and golf view that shadow wood has to offer! Whether enjoying al fresco dining, entertaining guests or simply basking in the serenity of nature, this outdoor oasis, with new marble pavers and newly renovated pool & spa, offers a seamless extension of the luxurious indoor living space and the covered lanai has electric retractable screens. The chef’s dream kitchen is well appointed with high-end appliances, including fulgor milano gas range and steam oven, liebherr counter-depth refrigerator/freezer, and a bosch dishwasher. Retreat to the luxurious master suite, where tranquility meets opulence. Delight in sweeping vistas of the picturesque views from the comfort of your own sanctuary, complete with a lavish en-suite bathroom, spacious walk-in closets with custom organizers, and your private study. There is plenty of space in the master bedroom living space to relax at the end of the day when you have a house full of guests. The first floor guest en-suite is the perfect space for guests with a built-in murphy bed. The oversized den offers plenty of work space and has a built-in murphy bed and closet for the overflow of guests. The second story retreat provides guest exceptional comfort and privacy, with a sitting room and private sundeck with the most spectacular sunset views! Shadow wood at the brooks country club offers 54 holes of championship golf, 2 club houses, 9 hartru tennis courts, bocce, beach club, fitness center, spa, pickleball, private restaurant & a full calendar of events. Exciting new news and coming soon to shadow wood are the first indoor pickle ball courts (6), resort style pool with lap lanes and a separate children’s pool, outdoor grill & bar area surrounded by all resort living, new stadium seating tennis courts and relax with your outdoor fireplace seating. All the new added amenities will be located at t/ current club location to create a true one stop campus feel.Come live your best life in shadow wood in this spectacular location only 15 minutes to rsw airport, bike ride to coconut point mall, short drive to mercato or enjoy a stroll through downtown bonita and enjoy all the new riverside fun.
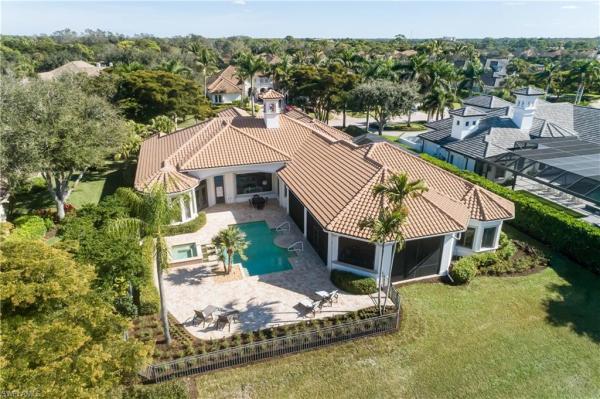
$4,500,000
- 4 Beds
- 41/2 Baths
- 4,911 SqFt
- $916/SqFt
House for sale23821 Tuscany Ct, Estero, FL 34134
Welcome to 23821 tuscany court—a true estate residence tucked inside the prestigious community of the colony golf and country club in pelican landing, where architecture, craftsmanship, and lifestyle converge at the highest level. This custom built estate home by mcgarvey custom builders is a 4911-square-foot masterpiece, the definition of quiet luxury—designed for those who appreciate scale, elegance, and thoughtful detail at every turn. From the moment you arrive, the home commands attention with its stately presence, serene water features, and timeless architectural lines. Inside, soaring ceilings with intricate detailing draw your eye upward, while a double-sided fireplace anchors the living spaces with warmth and drama. Every room flows effortlessly, yet each feels intentional—crafted for both grand entertaining and refined everyday living. The chef’s gas kitchen, outfitted with cabinet-front appliances and custom finishes, opens seamlessly to the heart of the home, making it equally suited for entertaining, whether it be intimate dinners or unforgettable family gatherings. This residence offers 4 spacious bedrooms, 4.5 baths, a private den with custom built-ins, a formal dining room that opens to a courtyard garden, and a wet bar, all wrapped in rich millwork, marble flooring, and designer finishes throughout. Triple sliders take you from the indoor to the outdoor living and fill the home with natural light and tranquility. Step outside and experience a private resort of your own: a grand pool and spa, expansive paved lanai, outdoor kitchen with a seated bar, and living room space with a gas fireplace, built-in grill, and a separate cabana—all set against a backdrop of lush landscaping and peaceful water views. Whether hosting under the stars or enjoying a quiet morning by the pool, this space was built to impress and entertain all your family and friends.
Located within tuscany isle, one of the colony’s most exclusive enclaves, this estate delivers access to world-class amenities, a private 34-acre beach park with private boat shuttle transportation to and from the island, waterfront dining at the bay club, private kayak park, pickleball, bocce ball, tennis, championship 18-hole golf, and an unmatched southwest florida lifestyle.
A legacy property. One of the rare opportunities to own one of the colony’s finest estates. Don’t miss this opportunity to live in paradise. The best location, with dining and shopping at coconut point mall just across the street, minutes to naples, waterside shops, and minutes to southwest regional international airport!

$2,795,000
- 4 Beds
- 41/2 Baths
- 3,040 SqFt
- $919/SqFt
House for sale in Westlake Court At West Bay Club19925 Montserrat Ln, Estero, FL 33928
Welcome to your dream home in westlake court, nestled within prestigious west bay club. This professionally designed, new construction masterpiece is a rare gem, perfect for entertaining family and friends. The spacious, highly upgraded residence features 4 bedrooms, 4.5 baths, double-split air-conditioned 3+ car garage, and impact glass windows and doors. Outside, enjoy armor-screen roll down shutters, expansive outdoor living area with fireplace and television, full summer kitchen, oversized saltwater pool with spa, extended lanai and pool cage, full house generator, and even a fenced backyard for pets. Luxury upgrades and finishes include, high-end custom kitchen cabinets and hardware, level 6 quartz countertops, a massive center island with waterfall edge, premium appliances from thermador, miele, and subzero, wood floors throughout, and california closets in all bedrooms. In addition, there’s a built-in bar with 2 refrigerator drawers and subzero wine cooler, “museum quality” wall finishes, walnut and mahogany millwork in the great room and lanai. The enlarged primary suite features custom electric window shades, stylish wall treatments, spa-like bath with huge shower with multiple heads, dual sinks and select brass hardware. This exceptional property is a must see! For a complete list of features and upgrades, please refer to the attachment in the listing supplements. Westlake court is a unique enclave of 25 custom, west indies style homes that offer maintenance-free living. Landscaping, irrigation, pool service, power washing, and window cleaning are all included in the neighborhood hoa fee. West bay club amenities include a new private beach club on the gulf of mexico with restaurant/bar, plus chair and towel service. The newly renovated bay house offers resort-style pool, aqua cafe poolside restaurant, 8 clay tennis courts, and technogym state-of-the-art fitness center. West bay’s river park is on the estero river and features a fishing pier, boat launch w/gulf access, boat storage, kayaks/canoes, playground, basketball court, picnic areas, and 1.5 mile walking trail. The sports park offers residents 6 pickleball courts, fitness lawn, bocce courts, and 2 separate dog parks. Memberships are also available to the private 18-hole pete and pb dye golf course and clubhouse.
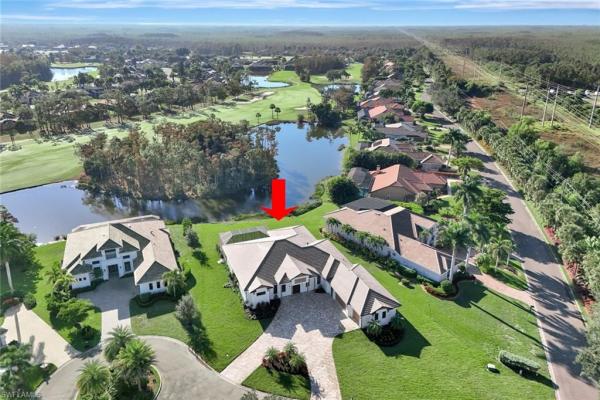
$2,995,000
- 3 Beds
- 31/2 Baths
- 3,254 SqFt
- $920/SqFt
House for sale in Wildcat Run Golf & Country Club20262 Tiger Ct, Estero, FL 33928
Full golf membership included!!! This unparalleled new construction home offers breathtaking southern views of a pristine lake, rookery and an immaculate golf course, combining luxury living with natural beauty. Designed with exquisite craftsmanship and attention to detail, this home features soaring ceilings, expansive windows that flood the space with natural light, and an open-concept layout perfect for both relaxation and entertaining, gas appliances, impact windows and doors and a whole house generator. The gourmet kitchen is a chef’s dream, boasting numerous appliances, custom cabinetry with hidden walk-in pantry and elegant quartz countertops throughout. The primary suite is a private retreat, complete with a spa-inspired ensuite shower and a spacious walk-in closet. Two other secondary suites are equally impressive in size with soaring ceilings, large walk-in closets and private bathrooms. This home features an oversized garage, thoughtfully designed to provide ample space for multiple vehicles, storage, and more. With extra-wide bays and extended depth, it easily accommodates larger vehicles or recreational equipment. Beyond parking, this versatile space is completely insulated and can serve as a workshop, home gym, or hobby room. Whether you're a car enthusiast, need additional storage, or want a flexible space for projects, this oversized garage offers unmatched convenience and possibilities. Outdoor living is elevated with two massive, covered patio living spaces, fully equipped outdoor kitchen, pool and spa, and seamless indoor-outdoor transitions, allowing you to fully immerse yourself in the stunning surroundings. Every inch of this home exudes sophistication and modern elegance, offering a rare opportunity to own a masterpiece in a premier location. At the heart of wildcat run is an arnold palmer signature-designed golf course, renowned for its excellent conditions and challenging layout suitable for golfers of all skill levels. Complementing the golf experience is a 26, 000-square-foot clubhouse that offers both formal and informal dining options, pro shops, and locker rooms. Wildcat run's prime location in estero provides residents with convenient access to nearby shopping, dining, and entertainment options, blending tranquility with modern conveniences.
1 - 29 of 31 Results
Estero, FL Snapshot
2,061Active Inventory
0New Listings
$157K to $10.1MPrice Range
466Pending Sales
$521KMedian Closed Price
N/AAvg. Days On Market
Related Searches in Estero, FL
Local Realty Service Provided By: Hyperlocal Advisor. Information deemed reliable but not guaranteed. Information is provided, in part, by Greater Miami MLS & Beaches MLS. This information being provided is for consumer's personal, non-commercial use and may not be used for any other purpose other than to identify prospective properties consumers may be interested in purchasing.
Copyright © 2026 Subdivisions.com • All Rights Reserved • Made with ❤ in Miami, Florida.
