Estero, FL Real Estate For Sale
Lee County | Updated
Results 29 of 240
Recommended
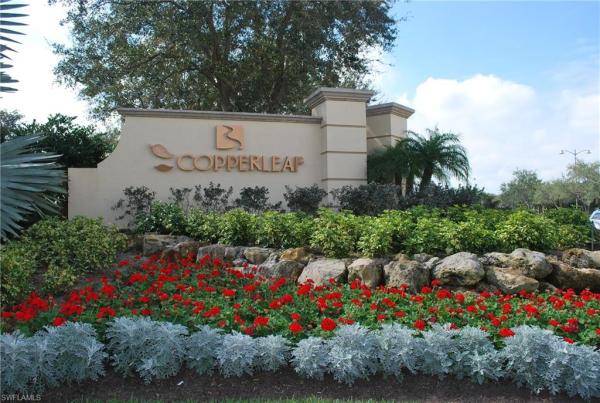
$700,000
- 2 Beds
- 2 Baths
- 1,750 SqFt
- $400/SqFt
House for sale in Cinnamon Ridge23790 Copperleaf Blvd, Estero, FL 34135
Welcome to the cypress floor plan located in cinnamon ridge at copperleaf within the brooks in estero florida. This single level home offers an easy flowing layout with no steps and a comfortable transition from the front entry through the main living areas and out to the lanai. This version of the cypress floorplan features two bedrooms plus a dedicated den with built in desk and workspace that works well for a home office or quiet retreat. Plantation shutters add a finishing touch to the interior windows. Both bathrooms have been tastefully updated. The kitchen and living areas open naturally to the outdoor space creating a relaxed florida lifestyle. The east facing lanai showcases gorgeous views of the golf course. The covered seating area near the pool offers plenty of shaded seating respite from the sun. The private pool features morning sun and afternoon shade and the electric roll down storm screens provide added security and shaded comfort. For seasonal residents it's easy to store outdoor furniture and pool items, just roll down the shades. Additional exterior storm protection includes accordion - manual shutters. Furniture is negotiable. Copperleaf is a bundled golf community with full golf membership included in home ownership. Residents enjoy a remodeled clubhouse with dining and social activities along with tennis and pickleball. The commons club offers optional beach club access. Lawn care is included in the hoa and the gated entrance adds peace of mind for seasonal or full time residents. The location provides convenient access to coconut point mall, the commons club/enrichment center at the brooks and southwest florida international airport. Bonita beach is a short drive away.
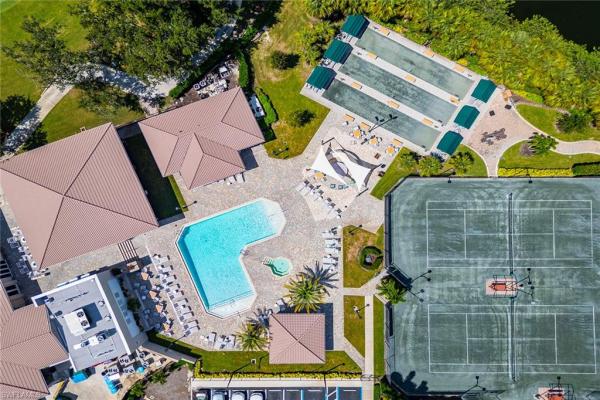
$700,000
- 2 Beds
- 2 Baths
- 1,750 SqFt
- $400/SqFt
House for sale in Whisper Creek23869 Creek Branch Ln, Estero, FL 34135
This property will not last long! This immaculate and meticulously maintained cypress model is the definition of move-in ready, just bring your toothbrush. From moment you arrive, the beautiful paver driveway and a gorgeous front door welcome you, allowing natural light to flood the interior and set the tone for refined elegance. Inside, you’ll find pristine tile flooring throughout the main living areas, complemented by matching luxury vinyl flooring in the bedrooms and den, creating a seamless blend of sophistication and comfort. Every detail reflects pride of ownership. The primary suite is a private retreat featuring dual sinks, a spacious walk-in shower and added convenience of direct access to the pool, ideally functioning as a luxurious pool bath. Seamless pocket-door sliders open from the living room to the lanai, inviting you to go into your private outdoor oasis. Enjoy an inground pool and expansive covered living space, ideal for entertaining or unwinding, while taking in serene views of the 15th hole and a sparkling pond. This peaceful setting captures florida lifestyle at its finest. Additional highlights include a generous two-car attached garage, a laundry room with utility sink, a 2022 roof and a 2024 water heater, offering peace of mind for years to come. Furnished, flawless, and unforgettable, this exceptional property is a rare opportunity to own a turnkey luxury house. To top it off, this exceptional home is within spring run at the brooks, an impeccably maintained, bundled golf community featuring a championship-caliber course included with ownership. Residents enjoy a beautifully renovated clubhouse offering resort-style amenities such as a sparkling pool, state-of-the-art fitness center, indoor and outdoor dining, an inviting outdoor bar, as well as tennis and bocce, all designed to deliver an elevated, social lifestyle. Owners also have opportunity to enhance their experience by joining the commons club, completing the ultimate luxury package with pickleball, an expansive lifestyle and wellness center, and an optional private beach club membership. This desired membership also provides exclusive dining at the rookery restaurant, making every day feel like a five-star retreat. Bulk cable and internet as well as the food and beverage minimum are including in the annual hoa dues. Incredible value, don't miss this opportunity.

$1,050,000
- 4 Beds
- 31/2 Baths
- 2,624 SqFt
- $400/SqFt
Welcome to the prestigious community of shadow wood at the brooks this exquisite two-story residence boasts a striking stone front elevation, mature landscaping and a spacious paver driveway. As the largest extended kingfisher design, the layout features first floor primary suite, four bedrooms + versatile den/bedroom, three- and one-half baths, and two car garage. Discover quality upgrades too numerous to count, including new roof 2018, two separate hvac systems 2017, hurricane impact windows, whole house gas generator, accordion hurricane shutters on entry door and lanai, tile in main living areas, hardwood flooring in primary suite and den. Kitchen featuring 42" wall cabinets, granite countertops, center aisle, ss appliances with vented cook hood. Indulge in the resort style saltwater pool and spa, heated by natural gas, enhanced by decorative lion head fountains, privacy curtains, safety screen, and extended paver lanai, all providing an oasis for relaxation. The member owned shadow wood country club offers 54 holes of championship golf, 2 club houses, a new top tracer golf training facility with an associated family gaming center coming soon, 9 har tru tennis courts, bocce, outdoor fire pits, sports bar, access to a private beach club, fitness center, pickleball, full-service spa and private restaurant. Great location!! Close to shopping, airport, beaches and much more.
Thinking of selling your property in Estero?

$825,000
- 3 Beds
- 21/2 Baths
- 2,060 SqFt
- $400/SqFt
Condo for sale in Merano At The Colony23741 Merano Ct #101, Estero, FL 34134
Imagine waking up to gorgeous golf course views, lush vegetation and blooming orchids in this sun-drenched home in merano at the colony. This bright and open unit offers a seamless blend of elegance and functionality, featuring 3 bedrooms and 2.5 baths with attached 2-car garage. Upon entering, you'll immediately notice the spacious and split layout designed to accommodate modern living. Reimagined to complement the existing living area, the extended sunroom- with impact, floor to ceiling sliding glass doors- creates a harmonious flow between indoors and outdoors while adding value and charm to the existing footprint. The heart of the home is the well-appointed kitchen, complete with updated appliances, including double oven with induction cooktop, that make meal preparation a breeze. Whether you're hosting gatherings or enjoying quiet moments, the open-concept living and dining area offers versatility and style. The oversized primary bedroom boasts comfort and convenience with a spacious closet as well as an updated and well-appointed en-suite. The guest bedroom lends itself to privacy with its own updated en-suite and third bedroom is very easily converted into a flex/den. Other updates include impact windows on the back of the home, ac-2016, water heater- 2018, window coverings throughout. Merano owners enjoy a lap pool and spa with attached remodeled kitchen and small fitness room. Pelican landing amenities include- private island beach park with ferry service from community marina, kayaking/canoeing, sailing, tennis center, pickleball, bocce, upscale health club & active community calendar. 2 optional private golf clubs within the community.

$695,000 $45K
- 3 Beds
- 2 Baths
- 1,733 SqFt
- $401/SqFt
House for sale in Quarterdeck Cove20561 Porthole Ct, Estero, FL 33928
Motivated seller dropped price! Start living the dream in this beautifully updated 3-bedroom, 2-bath waterfront home with quick gulf access. Home is elevated on a large stem wall. With expansive views of the water, you can enjoy the manatees and dolphins during the day, and the serenity of a star-filled sky at night. Perfect for boating, fishing, kayaking, paddleboarding, and nature lovers alike. Perfect for entertaining friends and family on a large screened in lanai and fire pit area overlooking the water. New composite decking dock with an electric boat lift. The additional floating dock is perfect for a kayak, paddleboard, second boat, and/or jet ski! Step inside to discover a fully remodeled home with bright interior, tile flooring, excellent lighting, and modern ceiling fans that elevate comfort and style. The updated kitchen boasts sleek granite countertops, stainless steel appliances, and ample cabinet space. Both bathrooms have new cabinets, granite counters, and stunning tile showers enclosed with seamless glass. With a new roof installed in 2023, this home is move-in ready and built for low-maintenance living. Just a short walk to estero bay preserve state park with miles of scenic walking/biking trails and natural beauty. Conveniently close to coconut point mall, rsw airport, beaches, restaurants, medical facilities, and more. This is a rare opportunity to have your dream home on a gulf access waterfront lot in estero. Don’t miss your chance to create the waterfront lifestyle you've always imagined!

$679,000
- 2 Beds
- 3 Baths
- 1,690 SqFt
- $402/SqFt
Condo for sale23540 Via Veneto Blvd #703, Estero, FL 34134
Welcome to refined high-rise living in navona at the colony at pelican landing. Perched on the seventh floor, this beautifully designed residence offers two bedrooms plus a den, three full baths, and sweeping bay views that create a breathtaking setting from sunrise to sunset. The interior lives spaciously with a thoughtful, open-concept design that balances elegance and comfort. High-end finishes and luxurious furnishings enhance the home’s sophisticated style, while the open kitchen is ideally positioned for entertaining, flowing seamlessly into the main living and dining areas, suited for hosting while staying connected to the conversation and the view. Generous room sizes throughout provide a sense of ease and quality, and the den adds valuable flexibility for a home office, media lounge or additional guest retreat. The floor plan is especially well planned, featuring a private split-bedroom layout that separates the bedrooms for enhanced comfort and privacy. Each bedroom is complemented by its full bath, creating a guest-friendly design. A spacious laundry room adds excellent storage and day-to-day convenience. Navona residents enjoy a full suite of luxury amenities, including a movie theater room, fitness room, social room and a resort-style pool pavilion with outdoor grilling areas, all set against tranquil views overlooking the golf course. Residents at the colony enjoy access to the bay club, offering private waterfront dining and a private beach island just a short boat trip away. Shopping and dining are available at coconut point, and southwest florida international airport is a quick 30-minute drive away. Live your best luxury lifestyle with a private island beach, fitness, tennis, pickleball, bocce, canoe, and kayak park, and more, all included for no additional fees. Two golf courses offer optional membership opportunities, so please contact the membership directors for pricing and availability.

$1,065,000
- 3 Beds
- 21/2 Baths
- 2,650 SqFt
- $402/SqFt
House for sale in Laurel Meadow23157 Oakglen Ln, Estero, FL 34135
Spacious kingfisher floorplan with 2600 square feet under air, lanai with pool and spa overlooking a gorgeous water view with the beauty of one of shadow wood country club's 54 immaculate golf holes in the backdrop. This southern exposure home has many updates including both hvac's and electronic air purifiers replaced, wooden flooring in office/den added and many interior rooms painted. Replaced all the pool enclosure screens. New roof and washing machine in 2020. Other updates include: 500 gallon gas propane tank for generator and all your gas needs like that gas range you've always wanted in your florida home, tankless hot water heater, solar panels for pool heating (in addition to electric pool heater), garage flooring, storage and shelving, electric shutters on lanai and 2nd level. All of the home's furnishings and decor are included. Come see this one-of-a-kind gem in the premiere estero community.

$999,900 $56K
- 3 Beds
- 3 Baths
- 2,488 SqFt
- $402/SqFt
House for sale in Corkscrew Shores14209 Moonlit Way, Estero, FL 33928
Great value! Priced to sell ! Stunning single family home in the desirable community of corkscrew shores. This full 3 bed + den, 3 bath, 3 car garage residence (the pinnacle model) boasts almost 2500 sq ft of a/c living space, over 4500 total sq ft including the lanai & garage. Truly one of a kind w/ soaring 12 ft ceilings, designer upgrades include; gourmet kitchen finished w/ luxury soft close cabinets & drawers, quartz countertops, plantation shutters, coffered ceilings and the jewel of the home - zero corner sliding glass doors that lead to the lanai & salt water pool! The lanai has been finished w/ an led lighting package to set the perfect ambiance for the ultimate outdoor florida lifestyle. Private, peaceful preserve view! Shows like a model. Corkscrew shores is a picturesque community centered on a 240 acre lake. Amenities include resort style pool, clubhouse, restaurant, fitness center, tennis, pickleball, bocce, kayak & canoe launch. Corkscrew shores is a very active community, low hoa fees, no cdd , centrally located w/ in 15 minutes of swfl international airport, florida gulf coast university and all of the world class shopping and dining swfl has to offer.

$1,000,000
- 3 Beds
- 3 Baths
- 2,488 SqFt
- $402/SqFt
House for sale in Corkscrew Shores14494 Pine Hollow Dr, Estero, FL 33928
Bring your pickiest buyer! This immaculate 3br+den, 3ba, 3cg home in corkscrew shores features plank tile flooring, outdoor kitchen, heated pool, freshly painted interior, stunning light fixtures, coordinating quartz counters and cabinets throughout, plantation shutters, crown molding, coffered ceilings, 4' garage extension and zero corner slider for indoor/outdoor living. The serene backyard and spacious lanai is surrounded by lush foliage and includes a sleek outdoor kitchen, heated pool, retractable awning and motorized hurricane roll down screen. Corkscrew shores is a gated, upscale lakefront community for all ages. Resort-style pool, pickleball, tennis, bocce, fishing pier, kayak/canoe launch, restaurant, bar, social hall, activities, events, professionally managed onsite with a fantastic location close to popular dining, shopping and only 15 minutes to rsw airport making easy to come and go without the stress. Hoa includes exterior maintenance, irrigation, pest control, gate security, common areas, professional onsite property manager. No cdd fees, no mandatory club fees, no flood zone.
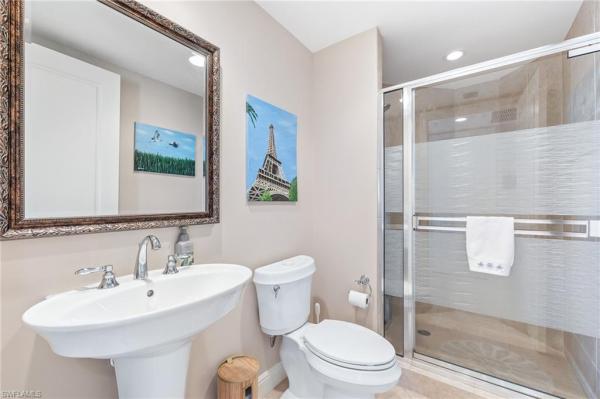
$839,000 $10K
- 3 Beds
- 3 Baths
- 2,086 SqFt
- $402/SqFt
Condo for sale23850 Via Italia Cir #604, Estero, FL 34134
Welcome to one of the best 6th floor views of the estero bay..... This bright and sunny sky home offers endless panoramic gulf & bay views + breath-taking eastern sunrises and western sunsets off the multiple balconies with bonus electric storm shutters. The open floor plan with desirable neutral color palette has been meticulously maintained and is awaiting its new owners to put their own signature stamp on it. The primary suite featuring a large picture window and guest suites all have access to either a screened or open terrace for unwinding and enjoying your favorite beverage. With 3 bedrooms and 3 full baths, this is a perfect home for full-time residents or those wanting to come down for the winter season. Florencia has a recently remodeled, absolutely stunning, grand main lobby; 2 guest suites to accommodate overflow; social room; theater; fitness center; resort-style pool; 2 designated parking spaces in secured garage; on-site management and a privacy officer available to greet you and your guests upon arrival. Colony residents automatically enjoy amenities including the bay club with both casual and elegant private dining, a 34-acre private island beach, 12 tennis courts, pickleball, bocce, sailing and kayaking. If an elite lifestyle in an amenity rich community is for you.....We invite you to view this exclusive property in the sky.

$825,000
- 3 Beds
- 2 Baths
- 2,046 SqFt
- $403/SqFt
House for sale in Corkscrew Shores20438 Misty Woods Ct, Estero, FL 33928
Meticulously maintained and move-in ready 3br+ den includes a lush, private, west-facing backyard with a saltwater pool and extended covered lanai. Exterior features include an upgraded elevation with covered entry, storm smart roll-down hurricane screen, accordion shutters, saltwater pool, outdoor shower, extended garage with insulated door and ****buyer bonus*** solar panels paid in full so you essentially have free electric *** interior features include hunter douglas remote-controlled shades, whole-house surge protector, well-appointed kitchen offering soft-close cabinetry, pull-out shelving, and a finished pantry, plus, both guest bedrooms and den have newly installed wide-plank lvp. Spacious laundry room with overhead cabinet storage storage. Multiple sliding doors enhance indoor-outdoor living, and plumbing/electric are in place for an easy future outdoor kitchen. Corkscrew shores is a gated lake front community offers resort-style amenities, clubhouse, food & beverage, pickleball, tennis, bocce, organized activities & events, fishing pier, firepits, kayak/canoe launch, shaded play area and onsite professional management. Located near popular dining, shopping, entertainment and southwest florida airport making it easy to make this a winter getaway.

$850,000 $35K
- 3 Beds
- 2 Baths
- 2,107 SqFt
- $403/SqFt
House for sale in Corkscrew Shores20151 Corkscrew Shores Blvd, Estero, FL 33928
3br+den, heated pool, expansive lake view with southern exposure in the highly sought after community of corkscrew shores in estero. Accordion shutters, roll down shutter front door, well maintained and tastefully decorated. No cdd, no club fees, no flood zone. Full restaurant & bar, kayak/canoe launch, activities, events, pickleball, tennis, bocce and close to popular dining, shopping and entertainment.

$224,900 $10K
- 1 Beds
- 1 Baths
- 557 SqFt
- $404/SqFt
Condo for sale in The Tides At Pelican Landing23660 Walden Center Dr #107, Estero, FL 34134
Discover the epitome of comfort and style in this luxurious 1-bedroom, 1-bathroom condo nestled in the heart of estero, florida. Meticulously maintained, this residence offers a rare gem—a coveted 1-car garage conveniently located just across the hall, providing both secure parking and extra storage space! Step inside to find an inviting open-concept living area, bathed in natural light that effortlessly enhances its spacious feel. The tastefully designed eat-in kitchen boasts top-of-the-line appliances, sleek countertops complemented by a breakfast bar, and ample storage solutions, ensuring both elegance and functionality. Relax and unwind on your private lanai, where you can savor tranquil moments amidst the lush florida surroundings. Located in a vibrant community in estero, this condo offers more than just a home—it promises a lifestyle. Enjoy exclusive access to a wealth of amenities including a sparkling pool, rejuvenating hot tub/spa, energetic pickleball courts, and a modern exercise room, perfect for staying active and social. Conveniently situated, this residence puts you within easy reach of estero’s finest attractions. Indulge in the diverse local dining options, explore nearby shopping centers, or bask in the sun at the pristine beaches just a short drive away. Embrace the essence of florida living with this exceptional condo as your serene retreat and gateway to all that estero has to offer. Don’t miss your chance to make this your new winter getaway or perfect investment property!

$735,000 $15K
- 3 Beds
- 2 Baths
- 1,820 SqFt
- $404/SqFt
House for sale in Laurel Meadow23021 Tree Crest Ct, Estero, FL 34135
If you are looking for a home that doesn't need a lot of updates you will be impressed with this ibis villa in the quiet enclave of laurel meadow. New flat roof tiles grace the exterior. New in 2024 are 24 x 12 porcelain tile floors in the foyer, kitchen and breakfast area and berber carpet in bedrooms and great room.
Also new in 2024 are stainless steel appliances. New in 2023 are a saltwater pool and tankless rinnai gas hot water heater. Pool heater was replaced in 2022 with a new 400, 000 btu gas heater. Lennox 15 seer 2 system a/c system replaced in 2019.
Step out your front door to the island park for a stroll. View from your picture frame lanai is the hole #12 on the south course.
Future amenities include 5 indoor pickleball courts, resort-style pools, poolside restaurant and bar, 8 new har tru tennis courts.

$650,000
- 3 Beds
- 2 Baths
- 1,607 SqFt
- $404/SqFt
House for sale in Estero River Heights20781 Pine Tree Ln, Estero, FL 33928
Experience southwest florida boating and luxury living! Nestled in a sought-after gulf-access community, this meticulously updated home offers the ultimate southwest florida lifestyle. Designed with both elegance and functionality in mind, the property boasts high-end renovations that ensure comfort and peace of mind. The heart of the home is the completely transformed kitchen, featuring brand-new quartz countertops, custom cabinetry, top-of-the-line appliances, an oversized sink, and a chic breakfast bar with a wine fridge and glass-front cabinets. The luxurious master bathroom offers a spa-like retreat with a fully tiled walk-in shower equipped with a grohe rain shower system, a double vanity with quartz countertops, mosaic tile flooring, and a stylish barn door entry. Prepared for all seasons, the home is fitted with hurricane-rated impact windows and doors, a new roof, storm smart shutters, and a 2024-replaced elevated a/c system, ensuring year-round efficiency and safety. Entertain with ease in the upgraded outdoor bar and pool area, complete with enhanced lighting, an outdoor tv, and a convenient outdoor shower. Additional modern conveniences include a built-in generator transfer switch, underground utilities, a hardwired security system, and updated electrical outlets throughout.The property also has a 50-amp plug by the garage and caters to adventurers and boating enthusiasts, with a newly elevated concrete pad ideal for boat or rv storage. Whether enjoying the thoughtfully designed interiors or taking advantage of the gulf-access waterways, this home perfectly complements the boating and outdoor lifestyle southwest florida is known for. Don’t miss this opportunity to make your gulf-access dream a reality.

$1,000,000 $75K
- 3 Beds
- 31/2 Baths
- 2,472 SqFt
- $405/SqFt
House for sale in Mahogany Cove9066 Falling Leaf Dr, Estero, FL 34135
A must see!!! Magnificent lake and forest view in this updated kingfisher model nestled within the mahogany cove neighborhood. This home is move in ready and being offered turnkey furnished. Oversized pie shaped lot affords privacy and maximizes the view. Extended lanai, with larger pool and spa, newer pool pump and natural gas pool heater. Updated kitchen, with quartz counters and newer appliances. 2020 roof, new washer & dryer. This home has it all, including the addition of a 3rd full bath. Fiber to the home provides lightning fast internet and television. Member owned shadow wood country club offers 54 holes of championship golf, 2 club houses, 9 har tru tennis courts, bocce, outdoor fire pits, access to a private beach club, fitness center, full-service spa, pickle ball, and private restaurant. New lifestyle amenity center will add 2 resort style pools with zero-depth entry, lap lanes and dedicated kids pool, poolside restaurant & bar, 6 indoor pickleball courts, new racquet pro shop and a grab & go cafe. Great location close to shopping, airport, beaches and much, much more.

$990,000
- 3 Beds
- 3 Baths
- 2,445 SqFt
- $405/SqFt
House for sale in The Place At Corkscrew17429 Newberry Ln, Estero, FL 33928
One of a kind “summerville" model with center of lake homesite, custom pool/spa, and outdoor kitchen, available now in the place at corkscrew! This residence offers 3 bedrooms + den, 3 full baths (1 guest bath is en-suite), 3 car garage, 2445sf living area & built in 2018. This home is an entertainer’s dream featuring a chef’s kitchen with exquisite stone countertops, expansive kitchen island, double wall ovens, vented built in hood, glass subway backsplash and accent undercabinet and pendant lighting. The kitchen is joined by the dining area with a designer mirrored wall and an oversized greatroom with custom coffered ceilings and feature wall cabinet build out. The glass sliding doors open out to your private, waterfront oasis. The covered lanai showcases a tongue and groove wood ceiling and a deluxe outdoor kitchen with "book matched" granite slabs on the counter and backsplash. The lanai overlooks the spacious sealed paver deck, custom heated freeform pool with sunshelf, in-pool "cocktail table" and seating, led lights, and noseeum picture window screen. The pool is accented by a stone spa with spillover water feature and highlighted by professional landscaping with curbing and wide center of the lake views. The northern rear exposure homesite provides shade in your covered lanai for enjoyable entertaining, but the pool still receives a ton of sun all day since it is pushed far enough away from the home. The extra deep homesite provides ample space to even add a fence beyond the pool cage for your furry friends. The primary bedroom is enhanced by custom coffered ceiling and built in closet organizers. This home has tile throughout (no carpet) and the grout is professionally sealed. Additional features include: screened front entry, cabinets in laundry, home security system, surge protection, sonos speakers, designer window treatments with plantation shutters, honeycomb privacy shades for lanai windows and primary bedroom, heavy glass enclosures in guest baths, garage features epoxy floor, added insulation, ceiling storage racks. Amenities at the place include: resort pool w/100' waterslide, indoor restaurant, bourbon bar, cafe, outdoor bar, fitness center, movement studio, tennis, pickleball, bocce, basketball, playground, dog park, childwatch, spa services. For golf enthusiasts, the highly rated jack nicklaus designed old corkscrew golf club is located directly across the street from the community entrance, and it is open to the public!
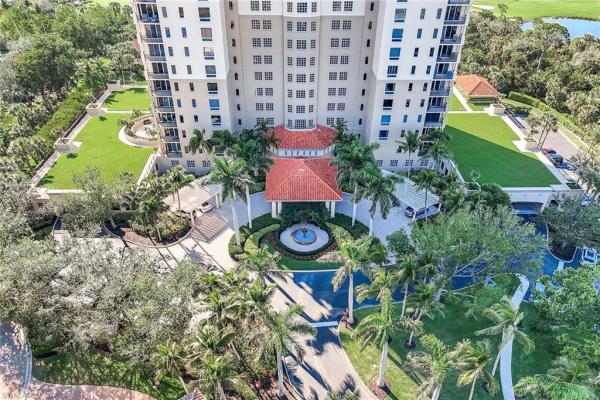
$949,000 $51K
- 3 Beds
- 3 Baths
- 2,342 SqFt
- $405/SqFt
Condo for sale23650 Via Veneto #604, Estero, FL 34134
Transferrable golf membership available at prevailing rate. Enjoy golf immediately! Experience refined coastal luxury at sorrento, where elegance and lifestyle unite in this light-filled end residence. From the moment you go inside, cheerful tones and artful accents create a warm yet sophisticated ambiance. The heart of the home showcases a beautifully updated kitchen, effortlessly flowing into the family gathering area where you can enjoy the incredible sunsets along with sweeping views of emerald fairways, tranquil bay waters and the shimmering gulf. Guests will enjoy complete privacy in two spacious bedrooms with en suites, while sorrento also offers two exclusive guest suites for overflow visitors. The primary suite serves as a serene retreat, complemented by a spa-inspired bath with dual vanities, a soaking tub and a separate glass-enclosed shower. Greet the day with sunrises on your east-facing balcony, and toast to the evening with spectacular sunsets from your expansive west-facing lanai, complete with storm protection. Golf the emerald green fairways of the colony golf & country club without the long waitlist. This residence offers golf membership available for immediate transfer, subject to the prevailing rate. Residents at the colony enjoy access to the bay club, offering private waterfront dining and a private beach island just a short boat trip away. Shopping and dining are available at coconut point and southwest florida international airport is a quick 30-minute drive away. Live your best luxury lifestyle with a private island beach, fitness, tennis, pickleball, bocce, canoe and kayak park, and more, all included for no additional fees. Two golf courses offer optional membership opportunities, so please contact the membership directors for pricing and availability.

$764,750
- 3 Beds
- 3 Baths
- 1,886 SqFt
- $405/SqFt
House for sale in Savona At Grandezza12612 Grandezza Cir, Estero, FL 33928
Step into the perfect florida living with this exceptionally presented home located in the popular savona community at grandezza country club! From the moment you walk through the front door of this one of a kind and tastefully decorated home, you will appreciate the modern open concept floor plan and the tranquil outdoor setting with panoramic lake views. The updated kitchen offers white cabinetry, stainless steel appliances, quartz countertops, designer lighting and modern window treatments. The home features multiple outdoor entertainment areas which allows you to relax and unwind around the pool day or night as well as enjoying the peaceful lake view setting in your back area screened lanai. The primary suite includes lake views, two large closets, bathroom with separate soaking tub, dual vanities, walk-in shower and great natural light. The bedroom split design floor plan offers each bedroom with bathroom and the cabana style 3rd bedroom can be used as an office. All of the extras come with this meticulously kept home - fully furnished, new roof 2019, new water heater, updated a/c, additional refrigerator in garage and custom indoor bar area. This home is uniquely situated on an oversized pie shape lot with additional yard space. Enjoy grandezza's resort style amenities including championship 18-hole darwin sharpe iii designed golf course, tennis courts, fitness & wellness center and clubhouse with causal and fine dining. Perfectly situated in estero, grandezza is close to i-75, swfl international airport, shopping, restaurants and fgcu.
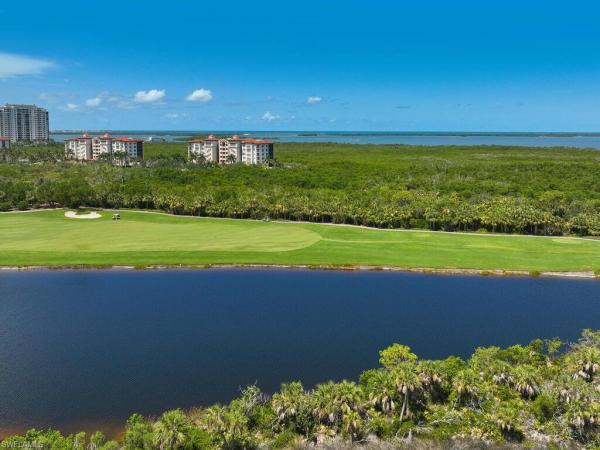
$925,000 $74K
- 3 Beds
- 21/2 Baths
- 2,273 SqFt
- $407/SqFt
Condo for sale23850 Via Italia Cir #805, Estero, FL 34134
Enjoy breathtaking sunset views over estero bay and the gulf of mexico while sipping your evening cocktail from the spacious lanai of this ideal eighth-floor residence in florencia at the colony.On clear mornings, sip your first cup of coffee while taking in the serene beauty of the emerald green fairways of the colony golf course.
Designed with a unique layout that lives like an end residence, this home welcomes you with a private elevator opening directly into the unit, where stunning views greet you the moment you arrive. The spacious floor plan offers flexibility for hosting guests or working from home, with the guest quarters thoughtfully separated from the primary suite.
Wake up each morning in the primary bedroom to panoramic vistas—and unwind in comfort knowing the suite features a handicap-accessible shower, blending luxury with convenience and thoughtful design.
Offered furnished with just a few exceptions, this home is move-in ready. Whether relaxing or entertaining, the oversized lanai provides the perfect backdrop for every occasion.Large laundry room with sink and storage. Your daily workout is a few flights down and a community room and movie theater offer a respite from the occasional afternoon rain! Take a swim in the resort-style pool, and offer overflow guests access to two guest suites. Leave for the summer, knowing you are secure with onsite management. Residents of the colony enjoy a 34-acre beach park, tennis, pickleball, canoe, kayak, and a community fitness center, as well as the bay club, overlooking estero bay, offering an exceptional dining experience. The gated community of pelican landing including the colony, has two elective golf club options. Close to dining, entertainment, and a short 20-minute drive to swfl international airport.

$725,000
- 2 Beds
- 2 Baths
- 1,780 SqFt
- $407/SqFt
House for sale in Silver Oak At The Vines19520 Silver Oak Dr, Estero, FL 33967
Welcome to 19520 silver oak drive in the vines, a 2-bedroom plus den home that epitomizes luxury and functionality. Positioned on a prime cul-de-sac lot, this home offers a completely remodeled kitchen with modern finishes and appliances, along with stunning tile flooring that flows seamlessly throughout. The spacious 2-car garage boasts epoxy flooring and custom built-in storage, adding both style and practicality. The backyard is an entertainer's dream, featuring an outdoor grill and bar, resurfaced pool, and a panoramic screen enclosure that enhances the serene views. Inside, the updated master bathroom provides a private retreat with spa-like finishes. Golf enthusiasts (golf membership optional, no wait!) will delight in the renowned estero country club golf course, spanning 7, 072 yards from its championship tees across 105 lush acres with 38 acres of sparkling lakes. With six sets of tees to challenge every skill level, this par 72 course is a masterpiece by famed architect gordon lewis, who regards it as one of his finest designs. The vines community also offers pickleball, tennis, a state-of-the-art fitness center, and a full social calendar, ensuring endless ways to connect and unwind. Enjoy all that estero country club has to offer, with easy access to upscale shopping, dining, rsw airport, hertz area, and the pristine gulf beaches. This home is a perfect blend of luxury, comfort, and prime location.
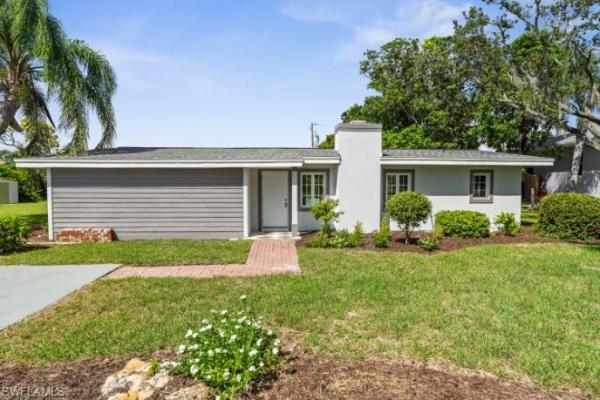
$550,000 $40K
- 3 Beds
- 2 Baths
- 1,347 SqFt
- $408/SqFt
House for sale in Estero River Heights4970 Riverside Dr, Estero, FL 33928
Exceptional location • pool home • nearly half an acre • fully updated
discover this beautifully remodeled and super charming 3-bedroom, 2-bath pool home set on almost ½ acre directly across from the estero river. This home has been extensively updated with a new roof, new a/c, new water system, new water heater, new electric, new plumbing, new bathrooms, flooring, walk in closets, impact sliding doors that open to a picture perfect, charming pool area.
Inside, you’ll find a gorgeous new kitchen, an inviting dining room, and a cozy fireplace, blending modern comfort with timeless character.
Enjoy effortless access to the water with the community boat ramp just a short walk away covered by the remarkably low association fee of only $300 per year.
The neighborhood is rapidly transforming, with luxury homes rising like mushrooms after the rain, adding tremendous value and appeal. Dolphins and manatees are day-to-day neighbors on the river, offering an unmatched florida lifestyle.
Outdoors, the property features breathtaking landscaping, a huge, delicious mango tree, and ample space for your boat, rv, equipment, or the addition of a future large garage. There’s also an extra building in the back—currently used as storage with a new roof, offering even more potential.
This is a rare opportunity to own a fully updated, beautifully maintained pool home in a fast-growing, highly desirable riverfront community.

$995,900
- 3 Beds
- 3 Baths
- 2,436 SqFt
- $409/SqFt
House for sale in Pebble Pointe At The Brooks23700 Pebble Pointe Ln, Estero, FL 34135
Discover your dream home in the heart of estero, florida, where luxury and privacy blend seamlessly. Nestled on a rarely available serene pie-shaped lot in the sought-after community pebble pointe, this exquisite property offers unparalleled seclusion, with no neighbors in sight from your private pool oasis. The home is supplied with natural gas, equipped with a whole-home gas generator and includes impact windows and doors throughout ensuring you peace of mind. Travertine floors, stainless steel appliances, double oven, wine cooler and a spacious open floor plan that welcomes guests inside or entertain on your patio with your private outdoor built in kitchen that includes sink and refrigerator. Another exceptional feature is a climate controlled tandem garage designed to accommodate three cars to protect your possessions. Inside, custom draperies and window treatments enhance the elegance of the living spaces, adding a touch of sophistication to every room. Three bedrooms + den and three baths provides room for everyone along with crown molding throughout and a whole home water softener system. Perfectly situated near coconut point mall, miromar outlets, fine dining, and gulf coast beaches, this home offers a lifestyle of comfort, convenience, and exclusivity. No cdd, low hoa which includes landscaping, security gate, community gazebo and fiber optic internet! Schedule your private tour today and experience this exceptional property for yourself!

$965,000 $35K
- 3 Beds
- 21/2 Baths
- 2,360 SqFt
- $409/SqFt
House for sale in Wildcat Run Golf & Country Club20237 Wildcat Run Dr, Estero, FL 33928
In contract with inspection contingency expiring on 5/27. Accepting back-up offers! Open, light & bright great room floor plan awaits your tour of this amazing "like new home". Renovations have been completed. They include a newer roof, hurricane code windows, retiled pool and a panoramic picture frame lanai screen. The split bedroom concept provides privacy to owner and any visiting guests. New wood like tile floors throughout the home and spacious and extended counter height 14' long center kitchen island. The chef inspired kitchen has high end ge appliances including an induction 6 burner cooktop and a cafe style refrigerator. A wine cooler built in to the island along with plenty of storage space under the lovely quartz & granite counter tops. Christiana soft close cabinets were installed with a beautiful tumbled marble backsplash that you will love. Led lighting, under cabinet lights and light fixtures throughout the home are the perfect accent to all the wonderful renovations. The timeless updates are too numerous to list here, however they are available and attached to this listing. A new paver drive & walk way leads you to the new french doors. Low maintenance updated landscaping is lush and frames this home beautifully. Step in and enjoy the breathtaking and panoramic golf course view of the 8th fairway from the entry and most rooms within this home. Oversized pool/spa provides an invitation to splash and play after a day at the club. The spacious lanai and pool deck assure your entertainment pleasure while sitting at the outdoor kitchen bar. Wildcat run is a special low density community with only 450 residences, single family homes are located on estate size lots. You can enjoy lunch or dinner in the newly renovated club house and grill room. State of the art fitness center has a full time certified fitness specialist. Non-equity memberships are available for the 18 hole arnold palmer signature golf course which was completely redone 2023. There is a very active tennis program available and pickleball will soon be added. Shop at our pro shop or the nearby large malls. Numerous healthcare facilities and swfl airport are within minutes. The white sandy bonita beaches are near by. Estero bay backwater will provide unlimited wildlife sightings. Schedule a showing today!
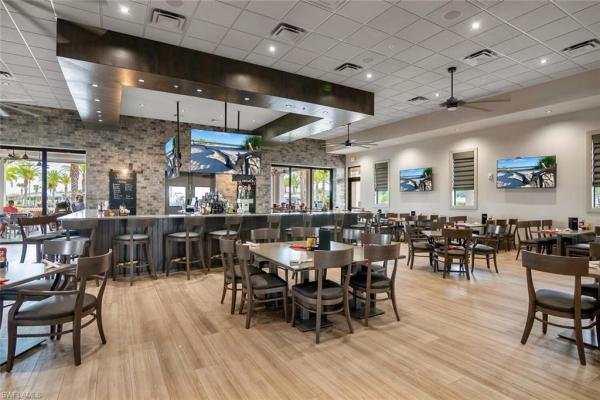
$1,175,000
- 3 Beds
- 3 Baths
- 2,866 SqFt
- $410/SqFt
House for sale in The Place At Corkscrew17574 Ashcomb Way, Estero, FL 33928
Welcome to this beautiful custom pool home that combines thoughtful upgrades with an impressive design! This 3 bedroom plus den, 3 bathroom residence sits on a peaceful scenic lot with views from the expansive lanai! This outdoor living space provides stunning evening skies and a relaxing backdrop for outdoor entertainign and relaxing. From the moment you arrive, the home feels polished and well cared for. The 12-car paver driveway leads to a three car garage that provides plenty of storage and convenience. Inside, the main living area opens wide with a coffered ceiling that adds depth and character to the great room. Large windows bring in natural light while drawing your eye toward the pool and the view beyond. The gourmet kitchen is a true centerpiece. It features under cabinet lighting, tall 42 inch cabinets, quartz countertops, a wall oven, and high quality kitchen aid appliances. Whether you enjoy cooking every day or love hosting, this layout makes it easy to gather, prep, and entertain. The adjacent dining area blends seamlessly into the great room, creating a smooth flow for daily living. The primary suite is tucked away for privacy and feels like a quiet retreat. A tray ceiling adds a touch of elegance, while wide windows frame the outdoor setting. The ensuite bathroom offers generous space with a clean modern design and easy access to the walk in closet. Guests will also be comfortable with two additional bedrooms, each positioned with convenience to their own full bathrooms. The den offers flexibility for an office, hobby room, or quiet reading space. Step outside to the lanai and you will instantly see why this home is so special. The salt water pool invites you to unwind after a long day, and the outdoor kitchen makes dining outside an everyday pleasure. There is more than enough room for lounge seating, dining space, and enjoying the calm views that make this location so appealing. As a resident of the place at corkscrew, you'll enjoy access to a remarkable array of amenities that cater to your every need. Dive into the resort-style pool featuring a thrilling 100' waterslide, relax in the expansive spa, or let the kids splash around in the dedicated splash pad. Socialize around the firepit or enjoy delicious meals at the barefoot bar & grill, the bourbon bar, or the poolside martini bar. For those who prioritize fitness, the fitness center is equipped with exercise equipment and a movement studio, along with a variety of sports courts, including tennis, pickleball, and basketball. Enjoy the sugar-sand volleyball court, let the kids play at the playground, or take your furry friend to the dog park.
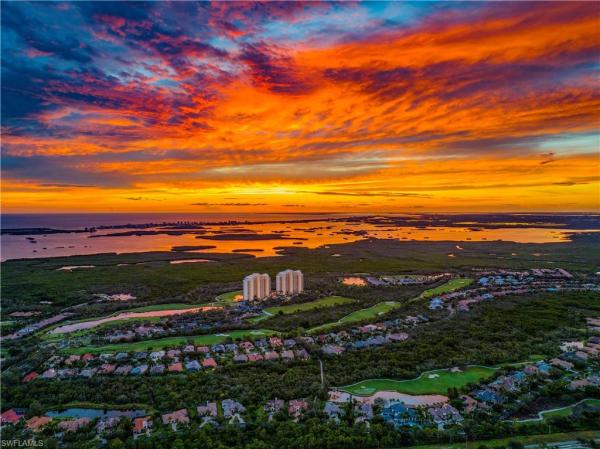
$725,000 $24K
- 3 Beds
- 3 Baths
- 1,766 SqFt
- $411/SqFt
Condo for sale4761 W Bay Blvd, Estero, FL 33928
Step off of your private elevator and directly into this beautiful and tastefully enhanced residence. Where indoor and outdoor living reach a new level, with floor-to-ceiling sliding glass doors which flood the space with natural light. Open to a spacious screened lanai which then continues out onto a unique and private balcony- ideal for experiencing the captivating western sunset views. The stunning kitchen adorned with light countertops opens seamlessly to a spacious dining area with stylish, custom built-in cabinetry and an expansive great room. Offering 3 bedrooms and 3 full bathrooms, the sizable primary bedroom features bamboo flooring, generous closets and a spa-like bathroom. A separate hallway leads to the guest bedrooms, laundry and a secondary balcony. Perfect for entertaining or your own personal retreat, the jasmine bay towers within west bay club are the definition of sophistication- lavish pool and spa with private cabanas, guest suites, workout room, community and game rooms as well as two underground parking spaces and excellent storage. Known for its prime location and world class amenities, west bay club offers a new private beach club with dining, a private 18-hole pete & pb dye championship golf course and clubhouse, tennis and pickleball, state-of-art fitness center, luxurious pool, spa facilities, an active event calendar and multiple dining options. You can also find bocce, 2 dog parks, river park with playground, fishing and boating options as well as a convenient boat launch with gulf access. Come experience the epitome of extravagant, resort-style living!

$679,750 $101K
- 3 Beds
- 2 Baths
- 1,649 SqFt
- $412/SqFt
House for sale in Savona At Grandezza20072 Palermo Lake Ct, Estero, FL 33928
Beautifully presented home located at the quiet end of a cul-da- sac in one of grandezza country club's popular communities, savona! This 3 bedroom, 2 bathroom with 2 car garage home has an open floor plan with soaring ceilings giving the home a very spacious feeling throughout. The newly designed light and bright custom kitchen features quartz countertops with views of the salt water pool and lake make it a great entertaining area. The split bedroom layout makes it ideal for a growing family or hosting lots of guests. The home has impact doors and windows with electric hurricane shutters for the screened lanai area. The extended screened lanai is perfect for entertaining, relaxing and soaking up the sun with lake views from the salt water pool/spa. New plantation shutters throughout home-2022, garage a/c-2022 & new pool heater-2021. Grandezza country club has 18 hole championship golf, tennis, wellness and fitness center, clubhouse fine & causal dining and cabana area with olympic size pool. Minutes from swfl international airport, fgcu, shopping, restaurants and i-75, makes the community one of the best locations to live in estero!
Golf membership available for additional cost.

$749,000
- 2 Beds
- 2 Baths
- 1,816 SqFt
- $412/SqFt
Condo for sale in Morningside23061 Rosedale Dr #102, Estero, FL 34135
Completely renovated first floor shadow wood condo with an immediate full golf membership available to enjoy 3 spectacular golf courses. Offered turnkey furnished, this unique floor plan features an extended living area with 1816 sf & views over the lush 13th fairway of the south course. 2 bedrooms + a den/office that can be used as an occasional bedroom & a 2-car garage. Renovations include beautiful wood-look tile floors throughout, quartzite countertops, white cornerstone cabinetry, new bathrooms, new ceiling fans & light fixtures, crown molding throughout, plantation shutters & motorized solar shades. Roof replaced in 2022 & new hw heater installed in 2024. Morningside offers a heated pool/spa & fitness room. Shadow wood cc offers a vibrant social calendar, 54-holes of golf, 9 tennis courts, 2 bocce courts & award-winning facilities & a newly approved expansion to add a resort style pool, indoor pickleball courts, poolside bistro, new tennis courts & more. Gold level memberships are available to join the commons club with a private beach club & new structure coming soon. Top location just over 1mi to coconut point mall & lee health, 8mi to bonita beach & <20min to swfl int’l airport.
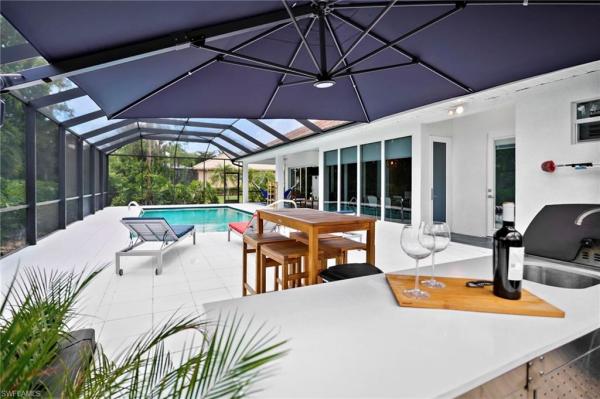
$1,270,000
- 3 Beds
- 32/2 Baths
- 3,073 SqFt
- $413/SqFt
House for sale in Wildcat Run Golf & Country Club20333 Wildcat Run Dr, Estero, FL 33928
Elegant residence in the heart of estero's coveted wildcat run golf & country club. Nestled along the lush fairways of an arnold palmer-designed course, this immaculately maintained home offers the perfect blend of luxury, privacy, and resort-style living.
Boasting 3, 073 sq ft of thoughtfully and beautifully designed living space, this 3-bedroom plus den (which has possibility of converting to 4th bedroom, 3-bath plus guest bath and pool bath home featuring, expansive glass sliders, and stunning golf course views. The well appointed open-concept kitchen equipped with stainless steel appliances, quartz countertops, with bar area . The spacious primary suite offers direct lanai access, walk-in closet with ample space, and a spacious well appointed en-suite bath with soaking tub and walk-in shower. Additionally another en-suite bedroom with its own bath and sitting area, 3rd bedroom has a loft as a bonus and private lanai.
Step outside to your private screened lanai featuring a pool and spa, covered seating area, and panoramic views of the golf course — ideal for relaxing or hosting friends year-round.
Additional highlights include:
property was extensively remodeled in 2014 including an addition of 686 sq ft was added.
• newer roof clay tile(2021)
• 2-car garage
• hurricane protection
• custom landscaping and uplighting
wildcat run is a gated, member-owned community offering an 18-hole championship golf course, har-tru tennis courts, fitness center, and a recently renovated clubhouse with fine and casual dining.
Conveniently located minutes from rsw airport, gulf beaches, coconut point mall, and fgcu.
?? Golf. Nature. Luxury. Live where every day feels like a resort.
________________________________________
1 - 29 of 240 Results
Estero, FL Snapshot
2,061Active Inventory
0New Listings
$157K to $10.1MPrice Range
466Pending Sales
$521KMedian Closed Price
N/AAvg. Days On Market
Related Searches in Estero, FL
Local Realty Service Provided By: Hyperlocal Advisor. Information deemed reliable but not guaranteed. Information is provided, in part, by Greater Miami MLS & Beaches MLS. This information being provided is for consumer's personal, non-commercial use and may not be used for any other purpose other than to identify prospective properties consumers may be interested in purchasing.
Copyright © 2026 Subdivisions.com • All Rights Reserved • Made with ❤ in Miami, Florida.
