Estero, FL Real Estate For Sale
Lee County | Updated
Results 29 of 2,058
Price Cuts

$997,500 $402K
- 3 Beds
- 22/2 Baths
- 2,870 SqFt
- $348/SqFt
House for sale in Northridge At Shadow Wood10071 Northridge Ct, Estero, FL 34135
Investor alert $300k under market value!! - rare opportunity to purchase a stunning home in shadow wood at the brooks! This quality-built unique home offers a wonderful floorplan design. Enjoy the spacious chef kitchen featuring ss appliances, granite counters and custom cabinetry. Single story home has multiple upgrades throughout like hurricane windows and doors, electric roll-down fabric lanai shutters, built-in lanai grill station, security camaras , tiled garage floor, custom walk-in closets and much more. Stunning lake view with a fountain feature producing tranquil sounds in background. Enjoy south-facing sun exposure that gives the pool and spa full sun all day long like your own private oasis. The home offers two guest bedrooms , 2 full baths , 2 half baths, a large study with custom wood shelving, large master suite with tray ceilings and high-end finishes throughout the entire home. The shadow wood country club has 54 holes of championship golf, 2 clubhouses, 9 tennis courts and access to a private beach club and fitness center. Don't miss your chance to own this beautiful home and live the florida lifestyle at its finest!

$450,000 $125K
- 3 Beds
- 2 Baths
- 2,040 SqFt
- $221/SqFt
Condo for sale in Palmetto Ridge At Shadow Wood9151 Palmetto Ridge Dr #202, Estero, FL 34135
Welcome to your new home in paradise. This spacious condo in the palmetto ridge neighborhood in shadow wood at the brooks will welcome you from the second you enter. Enjoy sunsets on your lanai with a fabulous lake/golf course view. A great value! New roof & freshly painted exterior. The community pool is just steps from your door, and the hot tub is always hot! Condo association also provides a gym and a social/gathering room. Fiber to the home provides lightning-fast internet and television. Member owned shadow wood country club offers 54 holes of championship golf, 2 club houses, 9 har tru tennis courts, bocce, outdoor fire pits, access to a private beach club, fitness center, full-service spa, pickle ball, and private restaurant. New lifestyle amenity center will add 2 resort style pools with zero-depth entry, lap lanes and dedicated kids pool, poolside restaurant & bar, 6 indoor pickleball courts, new raquets pro shop and a grab & go cafe. Great location close to shopping, airport, beaches and much, much more. A must see!!!

$779,000 $221K
- 6 Beds
- 4 Baths
- 3,302 SqFt
- $236/SqFt
House for sale17317 Ashcomb Way, Estero, FL 33928
Welcome to your perfect blend of comfort and style! Spanning an impressive 3, 302 square feet, the monte carlo embodies the art of living. This expansive home seamlessly blends open-concept living with designated spaces for both connection and privacy, including a full in-law suite with private bedroom, sitting area, kitchenette, separate a/c, and bathroom.The heart of the home features a large open kitchen with a breakfast nook that flows into a spacious great room with fireplace, crown molding, arched doorways, niches and a custom shiplap focal wall. This open layout fosters togetherness and provides easy access to a relaxing extended lanai overlooking the lake with gorgeous pool, ideal for indoor-outdoor entertaining. The upstairs retreat transforms into a private family haven complete with loft and den. Four well-appointed bedrooms provide ample sleeping quarters, while the luxurious owner's suite boasts a spa-like bathroom for ultimate relaxation. A versatile bonus room allows you to create a space that suits your family's needs, be it a playroom, media room or anything else you can imagine. There is ample storage and parking. The 3 car garage with a two-car tandem space offers more than just parking. Its generous size can comfortably accommodate all the toys you want. The timeless southern plantation theme of the place goes beyond the front entrance creating a warm welcoming arrival. Between the grand state-of-the-art fitness center (with movement studio and childcare) and café/ marketplace complete with a wi-fi haven for remote work, inviting pool deck with cascading waterfalls, cabanas, a 100 ft waterslide, splash park and a sandy beach. Premier outdoor recreation including har-tru tennis, pickleball, bocce courts, a flex use field for all types of sports, a beach volleyball court, basketball court, playground and dog park, the amenity features are sure to impress. When it's time to unwind and socialize, head to the exquisite full-service restaurant and bar. Enjoy a casual lunch on the outdoor patio, a delicious sit-down dinner, or handcrafted cocktails in the sophisticated bourbon/martini bar. A multi-function room is also available for private events. The place at corkscrew offers a lifestyle of relaxation, recreation, and connection, making it an ideal place to call home.
Thinking of selling your property in Estero?

$525,000 $110K
- 2 Beds
- 2 Baths
- 2,098 SqFt
- $250/SqFt
House for sale in The Reserve At Estero19612 Tesoro Way, Estero, FL 33967
Major price improvement
your personal sanctuary in this meticulous 2 bedroom plus den, 2 bath, gianna model home in the resort-style reserve at estero community. This 2, 002 sq ft residence has been thoughtfully transformed into a sophisticated retreat that seamlessly blends modern luxury with tranquil zen-inspired living.
Culinary & entertaining excellence:
the heart of this home is the kitchen with a gas stove, premium countertops, glass tile backsplash, and sleek stainless steel appliances. The stunning marble breakfast bar creates an elegant focal point perfect for casual dining or entertaining guests.
Outdoor zen oasis:
step outside to your private escape - a masterfully designed japanese-inspired garden oasis that transforms outdoor living into daily meditation. This serene sanctuary offers the perfect setting for morning coffee, al fresco dining, or peaceful evening reflection. The covered lanai extends your living space while the thoughtfully landscaped grounds create an atmosphere of calm sophistication.
Thoughtful design & functionality:
spacious 2nd floor bonus room/3rd bedroom offering flexibility space for home office, guest suite, or creative studio
master suite on main floor with walk-in closets and spa inspired bathroom featuring dual sinks, separate tub and shower
guest bedrooms with generous great room featuring crown molding
energy efficient features including radiant barrier and foam insulation
extended lanai with covered ceiling - perfect for year round outdoor enjoyment
resort style community amenities:
the reserve at estero offers and exceptional lifestyle with resort style pool, exercise room, har-tru tennis courts, community room, and clubhouse. Gated community provides security and exclusivity while maintaining easy access to southwest florida's best shopping, dining, and beaches
prime location:
ideally situated between naples and fort myers, offering the perfect balance of tranquility and convenience. Minutes form gulf coast town center, miramar outlets, fgcu, and rsw airport
this is more than a home - it's a lifestyle transformation. Schedule your private showing today and experience the serenity for yourself.

$3,995,000 $800K
- 4 Beds
- 31/2 Baths
- 3,085 SqFt
- $1,295/SqFt
House for sale4381 W Broadway Ave, Estero, FL 33928
Looking for a boater’s paradise and a one-of-a-kind luxury estate with direct gulf access? This extraordinary 2024-built riverfront home delivers both on nearly four private acres along the estero river. Western exposure provides breathtaking crimson sunsets across the water and the preserved natural beauty of koreshan state park, creating a serene and ever-changing backdrop. Designed by renowned architect dan sater, the residence blends timeless craftsmanship with modern efficiency, resulting in a refined waterfront sanctuary ideal for a family compound, retreat, or long-term legacy property. The home spans over 3, 000 square feet under air and features four bedrooms and three-and-a-half baths, dramatic ceiling heights ranging from 11 to 16 feet, exposed wood beams, rich hardwood flooring throughout, hurricane-impact windows and doors, natural gas availability, a tankless water heater, and energy-efficient solar panels. The gourmet kitchen serves as the heart of the home, showcasing a premium café ge appliance suite with three ovens, while the main living areas transition seamlessly to the outdoors for effortless entertaining and relaxed daily living. More than 1, 600 square feet of covered and screened lanai and patio space includes a fully equipped outdoor kitchen with built-in gas grill and offers ample room for a resort-style pool, with seller conceptual plans available for an expanded lanai and professional landscaping. The expansive homesite further enhances the property’s value, offering significant space to build a second residence or guest home, creating a true multi-generational compound or private waterfront enclave, with seller conceptual plans illustrating this potential. In addition, seller conceptual plans are available for a second-story expansion of the existing residence, providing an opportunity to further increase living space while capturing elevated water views and sunset vistas. Boating amenities are extensive and thoughtfully designed, including two private docks, a dedicated boat slip, shore power at the dock, a boat canopy/cover, and a 10, 000-pound covered stainless-steel lift, providing effortless access to the estero river and the gulf beyond. Evenings invite quiet moments on the dock as boats glide past, manatees surface nearby, and sunset colors reflect across the water. Additional features include a 950-square-foot three-car garage with soaring 30-foot ceilings, a gated entry with a 200-foot private paver driveway, and an elevation of approximately 15.7 feet. Despite its secluded, estate-like setting, the property remains conveniently located near coconut point, publix, and rsw international airport, offering a rare combination of privacy, waterfront access, expansion potential, and everyday convenience.
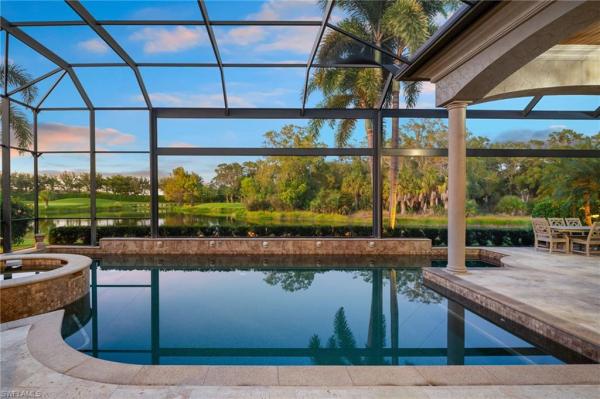
$3,199,000 $600K
- 4 Beds
- 41/2 Baths
- 5,539 SqFt
- $578/SqFt
House for sale in Grande Estates At Grandezza19918 Markward Xing, Estero, FL 33928
Pls view video!! This definitive lucarelli stucco home is truly remarkable with architectural excellence and masterful construction. Grande estates is grandezza’s privately gated community of distinctively designed homes. This exceptional presentation features a large circular driveway with mediterranean-style three-tier fountain. Designed with dramatic high ceilings, with 14’ ceilings throughout and 5, 539 sq ft all on one level with our oversized bedrooms/4.5 baths: extraordinary! Every detail reflects uncommon craftsmanship of refined living space. The stately cantera twin doors welcome you to the expansive great room (some furnishings included) with breathtaking views of the mirror-like glittering waterway & grandezza’s largest grove of live oaks with perfect view of championship number 5 green. Privacy and serenity create a timeless setting for both everyday living and elegant entertainment. The paul erwin kitchen cabinetry is ideal for culinary connoisseurs. The chef-inspired kitchen features premium brands thermador, sub zero, and wolf with 16’ walk in pantry to make any gathering easy. Home has carrier a/c whole house germicidal ultra uv air treatment system. Enhancing entertainment is a popular vino bar with cooler & mini-frig. The spacious suite is your retreat with private access to the outdoor paradise and a private alcove. Each closet has abundant shelving and wardrobe space. Bathroom has fully enlarged twin vanities, jacuzzi whirlpool bath, private water closet with bidet and an exhilarating roma spa and steam shower. Floor plan smartly includes a sizeable 390 sq ft flex room designed to also become the second suite with en-suite bath. You will cherish your everyday outdoor living with oversized saltwater pool and hot tub. The lanai features kitchen island with mini-frig, classic 15’ lofty fireplace (indoor and outdoor gas log fireplaces) , and an expansive view of the live oak preserve. An unforgettable setting! Award-winning grandezza offers exceptional array of amenities for every lifestyle. The newly renovated clubhouse is a vibrant social hub for casual, catering, and fine dining options. Sports enthusiasts enjoy well-manicured tennis & pickleball courts along with a darwin sharpe iii championship golf course. For the auto aficionado, air-conditioned garages feature 15-foot ceilings to easily house 6 vehicles with car lifts. This meticulous high-end property was designed by renowned architect brian huff featuring legendary lucarelli excellence blending timeless elegance with modern luxury. Make it yours!!!!****see attachments for floorplan***

$1,195,000 $226K
- 5 Beds
- 41/2 Baths
- 3,733 SqFt
- $320/SqFt
House for sale in Woodmont At Shadow Wood22660 Fairlawn Ct, Estero, FL 34135
Indulge in the epitome of charm & sophistication w/this exquisite 5-bedroom, 4.5-bathroom residence nestled behind a grand courtyard entrance, offering an unparalleled private oasis. The home includes a 2-story casita w/2 bedrooms & 2 bathrooms, perfect for accommodating guests. Entertain in style w/a luxurious heated pool, spa & covered entertaining area with full privacy or enjoy stunning lake & golf course views from the rear lanai. Inside, the home features a wet bar, open kitchen w/custom cabinetry, work island, breakfast bar & separate dining areas. The spacious first-floor master suite provides a serene retreat w/a separate sitting area, expansive walk-in closet equipped w/a custom closet system & a spa-like master bathroom. Crown molding, custom window treatments & tray ceilings enhance the home's elegance. With a premium cul-de-sac location, this residence offers ultimate comfort & sophistication. Shadow wood country club offers 3 championship golf courses, tennis, pickleball, a private beach club, a fitness center, wellness spa, & private lakeside dining. Enjoy the convenience of upscale dining, shopping, coconut point, the airport & beaches just a stone's throw away.

$229,900 $46K
- 2 Beds
- 2 Baths
- 1,273 SqFt
- $181/SqFt
Condo for sale in Villages On Lake Augusta At Breckenridge20161 Ian Ct #201, Estero, FL 33928
This rare 2nd floor corner unit is in reality a 3 bedroom unit as each room has a window and closet. It comes with a peaceful view of the lake. The kitchen /dinette has updated white cabinets and all newer appliances. The master bathroom has a walk in tub which has never been used, the ac and water heater were replaced in october 2023 and new flooring tiles laid on the screened lanai. Breckenridge is a very friendly and socially active resort community with bundled golf and no cart fees! There are 5 pools, tennis courts, bunce, pickleball, and 6 shuffleboard courts. There is a fitness room, library and many activities at the clubhouse that even has a catering kitchen! There is extra storage for boats and rvs. Breckenridge is only a short drive to many wonderful restaurants, shopping centers, parks, public library and the airport. Bonita beach, fort myers beach and sanibel are only 20 minutes drive away!

$1,295,000 $200K
- 3 Beds
- 31/2 Baths
- 2,342 SqFt
- $553/SqFt
Condo for sale4751 Bay Blvd #1001, Estero, FL 33928
Fully renovated 3 bedroom, 3.5 bath rare corner unit on the south side of jasmine bay south tower. Prepare to be amazed by the breathtaking views and crimson sunsets from the large wrap-around lanai. Impeccable design of this fully renovated 10th-floor residence in jasmine bay south at west bay club. From the moment you step through the private corridor, you’ll feel the luxury and sophistication in every detail. The soothing neutral tones and stunning panoramic views—from naples to fort myers beach, the estero bay, the championship golf course, and the gulf of mexico—create a one-of-a-kind setting that’s impossible to resist. From the large marble tile flooring, high end appliances, to the quartz counter-tops and custom closets – no detail has been spared. Living in the popular jasmine bay towers within west bay club means you’ll enjoy access to world-class amenities. The private beach club on the gulf of mexico provides a perfect escape, while championship golf, tennis, and pickleball offer endless opportunities for recreation. Boating enthusiasts will appreciate the boat ramp with direct gulf access, and the community's gorgeous clubhouse is the perfect spot for both fine and casual dining. With luxurious pool and spa facilities, your options for relaxation are endless. West bay club's prime location, just east of 41, means you’re only moments away from the best that the area has to offer. The vibrant coconut point, known for its fine dining and shopping, is just around the corner, while miromar outlets and hertz arena are only a few minutes away. For those who travel frequently, southwest florida international airport is a convenient 20-minute drive, making this home ideally situated for both convenience and luxury. This home, with its spectacular setting and potential for customization, is an absolute gem and a rare find in one of the most desirable communities in the area. Don’t wait—your luxurious lifestyle awaits!

$949,000 $141K
- 5 Beds
- 7 Baths
- 4,397 SqFt
- $216/SqFt
House for sale in RiverCreek In Estero20151 Camellia Crosse Ln, Estero, FL 33928
Welcome to rivercreek, estero’s newest community. This brand new cascade model offers 5 bedrooms, 7 bathrooms, a loft, a 2-car garage, and an open kitchen with stainless steel ge appliances and quartz countertops. The primary bedroom features a coffered ceiling, spacious dual closets, and two separate primary bathrooms. Additional highlights include upgraded tile and wood flooring, light fixtures, and impact-resistant windows throughout. The covered lanai provides ample seating space and room for a custom pool and spa package. Rivercreek-estero is conveniently located just minutes from shopping and dining. The 12, 000 sq. Ft. Clubhouse and lifestyle complex offers numerous amenities, including a pool, fire pit, fitness center, indoor sports complex, card room, sports/billiards room, tennis, pickleball, a kids splash park, and a playground.

$679,750 $101K
- 3 Beds
- 2 Baths
- 1,649 SqFt
- $412/SqFt
House for sale in Savona At Grandezza20072 Palermo Lake Ct, Estero, FL 33928
Beautifully presented home located at the quiet end of a cul-da- sac in one of grandezza country club's popular communities, savona! This 3 bedroom, 2 bathroom with 2 car garage home has an open floor plan with soaring ceilings giving the home a very spacious feeling throughout. The newly designed light and bright custom kitchen features quartz countertops with views of the salt water pool and lake make it a great entertaining area. The split bedroom layout makes it ideal for a growing family or hosting lots of guests. The home has impact doors and windows with electric hurricane shutters for the screened lanai area. The extended screened lanai is perfect for entertaining, relaxing and soaking up the sun with lake views from the salt water pool/spa. New plantation shutters throughout home-2022, garage a/c-2022 & new pool heater-2021. Grandezza country club has 18 hole championship golf, tennis, wellness and fitness center, clubhouse fine & causal dining and cabana area with olympic size pool. Minutes from swfl international airport, fgcu, shopping, restaurants and i-75, makes the community one of the best locations to live in estero!
Golf membership available for additional cost.
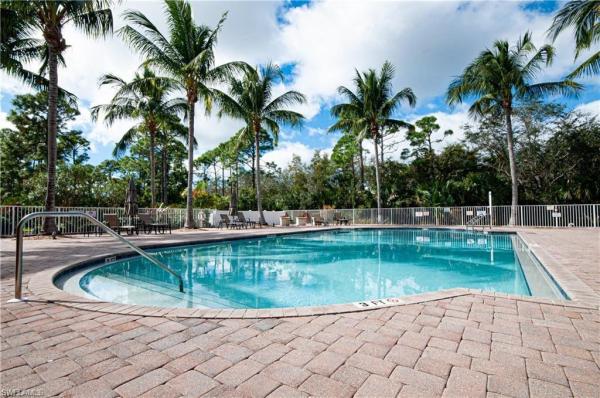
$519,900 $76K
- 3 Beds
- 21/2 Baths
- 3,141 SqFt
- $166/SqFt
Condo for sale21552 Baccarat Ln #201, Estero, FL 33928
This luxury two car garage, end carriage home located in a gated community surrounded by a natural preserve is ready for your immediate enjoyment. Professionally designed second floor has over 3000 square feet of elegance with the finished lanai. It’s light and bright, three bedrooms with the primary suite having a generous sitting area with large windows overlooking the preserve. The western exposure gives you beautiful sunsets while relaxing on your glass enclosed finished lanai. The heart of the home is the stunning kitchen featuring stainless steel appliances, gleaming granite countertops, oversized island and custom designer lighting that elevates the culinary experience. The contemporary railings add a chic flair to the architecture. The beautiful wood flooring flows seamlessly throughout the main living areas. This meticulously maintained home, thoughtfully updated for both style and functionality, is perfect for everyday living and effortless entertaining. There is plenty to charm seasonal and full-time residence seeking a carefree lifestyle in this hidden gem neighborhood of the meadows of estero. Community amenities include pool, spa, gym, clubhouse and low association fees. Easy access to shopping, dining and recreational opportunities. A must see.
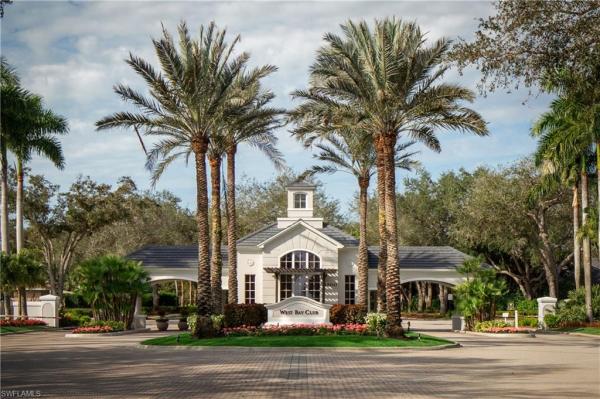
$2,950,000 $430K
- 5 Beds
- 51/2 Baths
- 4,238 SqFt
- $696/SqFt
House for sale in Riverbrooke At West Bay Club20180 Riverbrooke Run, Estero, FL 33928
Architecturally stunning custom 5br+den/5+ba/3-car estate by robert d’angeleo, set on a tranquil lot with serene natural surroundings and breathtaking western sunset views. This exceptional residence has just undergone significant updates including new landscaping and fountain, new flooring, cabinetry, pool deck, driveways, spray foam insulation, and fresh interior and exterior paint, enhancing both style and functionality. The one-of-a-kind enclosed lanai provides year-round living space with gas fireplace, summer kitchen, and glass walls that open to a screened lanai. The chef’s kitchen features an expansive island, high-end appliances, and walk-in pantry with dual counters. Exquisite custom millwork, dramatic ceilings, travertine tile, and plank wood flooring elevate every space. Five bedrooms plus private study; four guest suites with ensuite baths and walk-in closets. Luxurious primary suite is a private wing with spa bath and custom closets. Resort-style pool and spa with outdoor tv and surround sound complete this entertainer’s dream. Located in prestigious west bay club with private full-service beach club, dining, fitness, tennis, pickleball, river park exercise trails, kayaking, boat launch/storage and optional golf.

$425,000 $66K
- 2 Beds
- 2 Baths
- 1,444 SqFt
- $294/SqFt
Condo for sale in The Residences At Coconut Point23161 Fashion Dr #7109, Estero, FL 33928
Welcome to the residences at coconut point mall! A unique community that seamlessly blends the comfort of home with luxury shopping, dining, and much more just steps away from your front door. Nestled within the heart of coconut point mall, this residence offers more than just a home; it presents a lifestyle. As you enter, be captivated by the seamless blend of modern design and timeless charm. The open-concept split-living layout, adorned with exquisite finishes, welcomes you with an abundance of natural light that dances across the rich hardwood floors and custom plantation shutters throughout. Enjoy breathtaking western exposure estero bay sunsets off one of your three private balconies overlooking fashion drive. Unlike majority of units, this unit offers an oversized kitchen with a large island for both dine-in-kitchen and cooking convenience as well, a private storage room down the hall. A true standout amongst others. Coconut point is home to estero's finest restaurants & shops such as ruth's chris steak house, divieto ristorante, southfork grille, tommy bahamas, apple, super target, best buy and much more! Premium networks provided by xfinity conveniently located downstairs.

$1,399,000 $200K
- 4 Beds
- 4 Baths
- 3,876 SqFt
- $361/SqFt
House for sale in The Place At Corkscrew19482 The Place Blvd, Estero, FL 33928
Motivated seller!!!! Welcome to your dream home! This spectacular home was built in 2020 without a detail missed. The open concept of this home is perfect for entertaining. The custom upgrades of this home make it that more special. Oversized lanai with a saltwater pool, sun pad and outdoor kitchen. You will fall in love with the vibrant sunset views!! This home offers 4 large bedrooms, 4 full baths, cathedral ceilings, open modern concept for a large family or friends. Second floor has a large bedroom and full bath with a large bonus room for a pool table, bar or as an extra den. This home has all the final touches you are looking for. Oversized corner lot allows for full privacy with a 2 car and garage and golf cart. The place community offers a restaurant, bourbon bar, cafe, outdoor bar, fitness center, spa service, tennis, pickle ball, bocce ball, basketball, kids' playground and activities, and dog park.
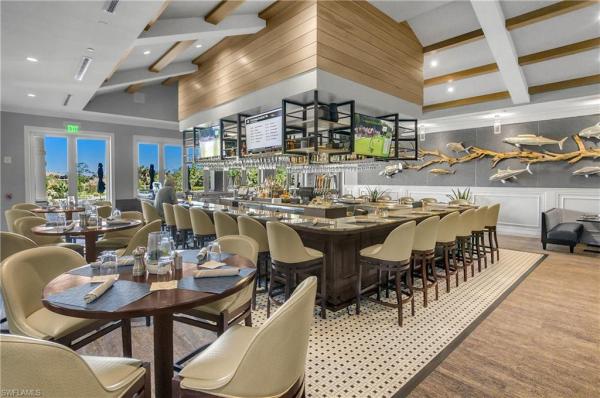
$329,900 $45K
- 2 Beds
- 2 Baths
- 1,258 SqFt
- $262/SqFt
Condo for sale20930 Island Sound Cir #102, Estero, FL 33928
Beautifully updated in 2024, this 2 bedroom, 2 bathroom condo offers 1, 258 square feet of comfortable living in pelican sound golf & river club. The first-floor location provides easy access, while the thoughtful design includes a bright great room layout, private split bedrooms, and a screened lanai that extends your living space outdoors. Covered parking and a storage unit add extra convenience.
Set in the heart of estero, this home is perfectly positioned just minutes from coconut point mall, miromar outlets, and southwest florida international airport. Shops, restaurants, and white-sand beaches are all within easy reach, making this an ideal spot for both seasonal getaways and year-round living.
Pelican sound is more than a community—it’s a lifestyle. Residents enjoy bundled golf on 27 holes of championship courses, tennis, pickleball, bocce, and a fully equipped fitness center. Resort-style pool invite relaxation, while the river club offers casual dining surrounded by the beauty of the estero river. For boaters and nature lovers, there’s kayak and canoe access to the estero river, dry boat storage, and a private community water shuttle to lovers key state park.
With its recent renovations, prime location, and endless amenities, this condo is a wonderful opportunity to enjoy everything southwest florida living has to offer.
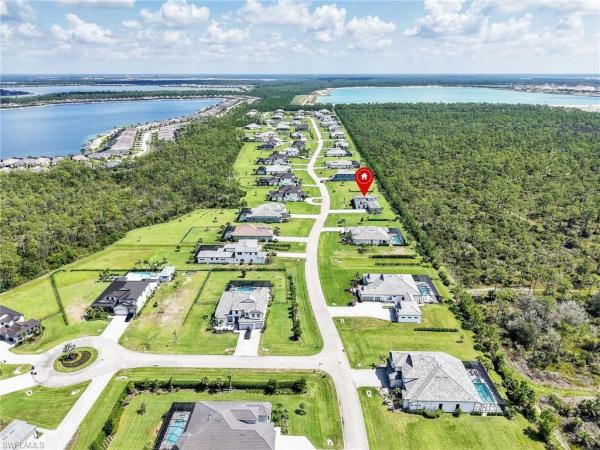
$1,650,000 $250K
- 6 Beds
- 51/2 Baths
- 3,895 SqFt
- $424/SqFt
House for sale in Corkscrew Estates19679 Panther Island Blvd, Estero, FL 33928
This extraordinary multi-generational 6-bedroom, 5.5-bathroom home with a mother-in-law suite and 3-car garage is a showcase of refined upgrades and purposeful design. Set on a private, preserve-view lot, this residence blends modern elegance with timeless comfort, delivering a lifestyle that’s both elevated and effortlessly livable. From the moment you arrive, the home's impressive curb appeal is evident—enhanced by a paver driveway, manicured landscaping, and a grand covered entry. Double glass front doors open to a bright and airy interior featuring wood-look tile flooring, dramatic ceilings with crown molding, plantation shutters, and an expansive open-concept layout anchored by a large great room, custom built-in entertainment wall, and large sliders that bring the outdoors in. The kitchen is the centerpiece of the home and a true culinary masterpiece. Upgraded stacked cabinetry, quartz countertops, and a large island provide ample space for cooking and gathering. A natural gas cooktop and oven, additional built-in wall ovens, custom backsplash, and walk-in pantry with built-ins add both beauty and function. Just off the kitchen, the dining area features a custom ceiling and wide window views, making every meal feel special. The first-floor primary suite is a private sanctuary with tranquil preserve views, large walk-in closet with custom shelving, and a spa-inspired bathroom that includes a freestanding soaking tub, oversized frameless glass shower, and split vanities with quartz counters. Also on the main level is a 2 guest bedrooms with their own en-suite bathroom, a den that can double as an extra bedroom, the half bathroom, and a laundry room featuring 2 washers and dryers. Upstairs, a spacious mother-in-law suite with its own upgraded kitchen area with quartz countertops, backsplash, and a gas cooktop offers a versatile space for entertaining or relaxing. 2 more guest bedrooms and bathrooms complete the upstairs area. Step outside to an impressive custom outdoor kitchen designed for effortless entertaining. Framed by serene preserve views, this chef-inspired space showcases a premium stainless appliance package with built-in grill, side burner, sink, and refrigeration. Rich stacked stone masonry, sleek dark and granite counters offer a refined modern aesthetic. Enjoy al fresco dining beneath the upgraded architectural ceiling and vent hood system—all within the comfort of the screened lanai. The ultimate blend of style, function, and florida lifestyle living. A whole house natural gas generac generator ensure peace of mind and the garage is wired for an electric car charger for convenience.

$1,149,000 $150K
- 3 Beds
- 3 Baths
- 1,910 SqFt
- $602/SqFt
Condo for sale23540 Via Veneto Blvd #2204, Estero, FL 34134
Experience the ultimate in elevated coastal living from this fully renovated top-floor sky home, offering breathtaking privacy, refined finishes and an exceptional floor plan with three full baths. Thoughtfully redesigned with sophistication in mind, this residence blends timeless elegance with modern comfort high above it all. Go inside to discover light-filled interiors, designer-level upgrades, and seamless flow ideal for everyday living and entertaining. The expansive living and dining spaces are complemented by upscale touches throughout, while the rare three-bath layout provides unmatched convenience for owners and guests alike. Perched at the pinnacle of navona, this premier residence delivers serenity of a penthouse-style retreat, paired with access to an impressive array of upscale amenities. Residents enjoy a state-of-the-art fitness center, private movie theater, elegant social club room, and a beautifully appointed outdoor pool pavilion ideal for gathering and relaxation. Additional highlights include convenience of a secure parking garage and the effortless lifestyle that defines this sought-after community. An extraordinary opportunity to enjoy luxury living with elevated views, impeccable renovations and resort-style amenities in one of the area’s desirable locations. Residents at the colony enjoy access to the bay club, offering private waterfront dining and a private beach island just a short boat trip away. Shopping and dining are available at coconut point and southwest florida international airport is a quick 30-minute drive away. Live your best luxury lifestyle with a private island beach, fitness, tennis, pickleball, bocce, canoe and kayak park, and more, all included for no additional fees. Two golf courses offer optional membership opportunities, so please contact the membership directors for pricing and availability.
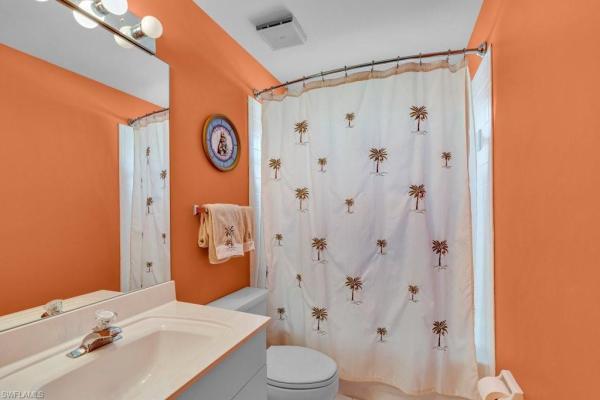
$299,900 $40K
- 2 Beds
- 2 Baths
- 1,332 SqFt
- $225/SqFt
Condo for sale8251 Grand Palm Dr #3, Estero, FL 33967
Welcome to your slice of paradise in the vines of estero! This beautifully maintained two-bedroom, two-bathroom condo offers 1, 332 sq. Ft. Of inviting living space, a roomy two-car garage, and stunning views from the screened-in lanai. Located just steps from the community pool and additional guest parking, this move-in-ready gem is ideal for anyone seeking the perfect blend of relaxation and vibrant florida living.
Set within one of estero’s premier lifestyle communities, residents at the vines enjoy exclusive access to the estero country club, home to a championship gordon lewis-designed golf course. With no waitlist for full golf memberships—and no requirement to join—this community caters to every lifestyle.
At the heart of it all is the recently renovated, award-winning clubhouse, where you’ll find a full-service restaurant and bar, plus an exciting calendar of social events. The amenities are top-tier: pickleball, tennis, bocce, a 24/7 fitness center, and dedicated spaces for games, cards, and karaoke nights.
Perfectly positioned between estero, bonita springs, and fort myers, you’re just minutes from top shopping and dining destinations like coconut point, miromar outlets, and gulf coast town center. The white sand beaches of the gulf, local theaters, and spring training stadiums for the boston red sox and minnesota twins are all within easy reach. Fgcu, rsw airport, and i-75 are just around the corner.
Live the resort lifestyle in a community that’s warm, social, and full of charm. Ready to see it for yourself? Schedule your private tour today and experience all the magic the vines offers!

$1,499,900 $196K
- 3 Beds
- 31/2 Baths
- 3,000 SqFt
- $500/SqFt
House for sale3608 Heron Point Ct, Estero, FL 34134
Welcome into this timeless, exquisitely crafted custom estate home on the premium half acre setting that promises complete privacy. Located in the exclusive heron point neighborhood of pelican landing. Luxurious landscaping and well designed gardens surrounding the circular driveway contribute to the overall aesthetic appeal and create a welcoming ambiance. The beveled glass front door with its prism like effect allows for natural light. A spacious entryway designed to welcome guests provides a visual introduction to the home while drawing your eye upwards to the architecturally detailed coffered ceiling with levels of crown molding that is carried through-out, establishing the style and personality of the home. The four sets of sliding glass doors opening to the lanai create an inviting atmosphere for seamless entertaining blending the indoor and outdoor spaces of the home. The alluring lanai and inviting pool are designed to enhance your outdoor living experience focusing on casual living, dining and entertaining possibilities. Additional showcased features include a wet bar, a custom kitchen with stainless appliances, gleaming granite countertops, a chef’s island, built in desk and a walk-in pantry. The primary bedroom suite with double doors, plantation shutters, luxury floors and beautifully re-imagined bathroom promotes relaxation. The two additional spacious en-suite bedrooms and baths with luxury finishes are ideal for guests or extended family. A three car garage, an air conditioned flex space is perfect to use as an office, hobby/craft room or storage. Reconnect and relax and start enjoying a day on pelican landing's crown jewel, a 34 acre, sugar white sand, private island beach park in the gulf of america. Additional amenities include the canoe and kayak park & sailing center that include complimentary vessels, bocce, butterfly garden, fishing, tennis center with 12 har-tru lighted courts and full time pro, a pickle-ball program, a community center that offers a myriad of activities complemented by the wellness center with 4200 sf of fitness & aerobics. Schedule your private showing today and discover the perfect place to call home.
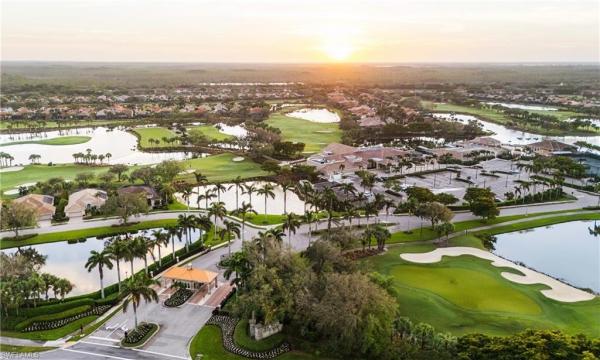
$449,000 $64K
- 2 Beds
- 2 Baths
- 1,560 SqFt
- $288/SqFt
Condo for sale23560 Wisteria Pointe Dr #506, Estero, FL 34135
Do not hesitate on considering this unit!! Many updates since it first went on the market!! Fabulous views from this first floor 2+ den, 2 bath coach home in the sought after gated, bundled golf community of copperleaf at the brooks. This freshly painted home with all new luxury vinyl flooring, newer high end kitchen including 4 year new appliances, remodeled master bath along with new carpet in the owner's suite with two closets is move in ready! Other features include a storm smart hurricane screen installed in 2018, allowing you to leave the lanai furniture in the lanai all year long and have hurricane protection, and an epoxied garage floor. New roof 2019 and new hvac in 2021. You will love the location, close to shopping, dining, swfl int'l airport, and the white sand beaches of sw florida. Copperleaf is a premier bundled golf community with the membership deeded to the real estate so when you close on your home, you are an immediate golfing member. The state of the art new clubhouse offers indoor and outdoor dining and bars, community rooms, and a classy proshop. Wait! There is more! Ospreys is a separate outdoor restaurant and bar close to the bocce courts for a fun afternoon. You can also enjoy tennis, fitness center, library, card games and more. Private membership to the commons club is optional and offers yet a third restaurant, pickle ball, fitness center, events along with a private beach club. See membership brochure in supplements. Come and see for yourself why copperleaf is a fabulous community.

$195,000 $25K
- 1 Beds
- 1 Baths
- 816 SqFt
- $239/SqFt
Condo for sale23520 Walden Center Dr #302, Estero, FL 34134
This charming one-bedroom end unit condo in estero, fl offers the perfect combination of comfort and convenience. Located in the tides at pelican landing, it features a spacious and bright living area, a well-equipped kitchen, and a cozy bedroom with ample closet space. The unit provides impact windows, shutters, stainless steel appliances, granite countertops, in unit laundry, new ceiling fan, updated cabinetry and lights.
The community offers a beautiful pool, perfect for enjoying florida's sunny weather. Residents can also enjoy the pickleball/tennis courts, basketball court, clubhouse and gym. In addition, you'll find the coconut point shopping center and restaurants just across the way, making errands and dining out a breeze. Best of all, some of the area’s stunning beaches are within a few miles, offering easy access to the gulf coast’s famous sandy shores.
With its prime location and desirable amenities, this condo is an ideal choice for anyone looking to live in a vibrant area while maintaining a relaxing and convenient lifestyle.
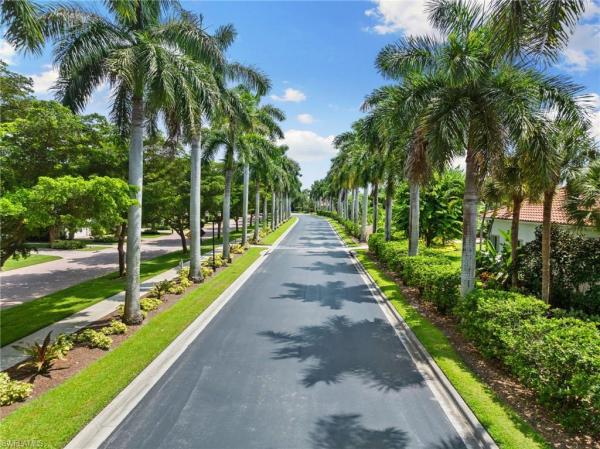
$795,000 $100K
- 3 Beds
- 31/2 Baths
- 2,342 SqFt
- $339/SqFt
Condo for sale4751 W Bay Blvd #206, Estero, FL 33928
Transferable golf membership available - skip the wait list! Exceptional buyer opportunities: for the buyer wanting to take the transferable golf membership - enjoy a significant value with seller paying the balance of golf related dues for the rest of 2026 (a value up to ~$20, 000) if membership is assumed. For investors, seller is willing to offer a two-year leaseback, providing reliable seasonal rental income for 4 months between nov 1 and april 30 annually. Experience stunning panoramic views and unforgettable sunsets over estero bay from this beautifully appointed 2nd-floor corner unit in highly sought-after jasmine bay. This fully furnished residence features 3 bedrooms, 3.5 bathrooms, and a sprawling 39-foot wraparound western facing lanai, offering the perfect setting for enjoying the coastal scenery. In addition to the screened, this unit offers an extended deck beyond the standard lanai space. Additionally, the two ensuite guest bedrooms each have access to a private eastern-facing balcony. Inside, the condo boasts an open-concept floor plan, custom cabinetry, granite countertops, and elegant lvp planks, beautiful travertine tile flooring throughout. Other luxury touches include private elevator, crown molding, and recessed lighting. Jasmine bay offers an array of resort-style amenities, including a fully-equipped private gym, club room, card room, movie theater, and a stunning infinity-edge pool with hot tub. Enjoy outdoor relaxation in private cabanas or take advantage of the poolside gas grills. The towers also offer four spacious guest suites perfect for overflow guest. As a resident, you’ll have exclusive access to west bay club amenities which include a new private beach club on the gulf of mexico with a restaurant/bar, plus chair, towel and umbrella service. The newly renovated bay house offers a resort-style pool, yoga studio, pilates, stretching, spinning room, sauna, aqua cafe poolside restaurant for indoor or poolside dining, 8 clay tennis courts, and a technogym state-of-the-art fitness center. West bay’s river park is on the estero river and features a fishing pier, boat launch w/gulf access, boat storage, kayaks/canoes, playground, basketball court, picnic areas, and a 1.5-mile walking trail. The sports park offers residents 6 pickleball courts, a fitness lawn, bocce courts, and 2 separate dog parks. Memberships are also available to the private 18-hole pete and pb dye golf course and clubhouse.
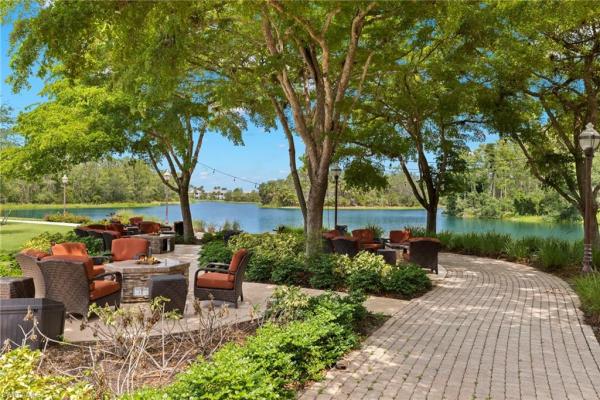
$750,000 $100K
- 3 Beds
- 21/2 Baths
- 2,790 SqFt
- $269/SqFt
Condo for sale9520 Cypress Hammock Cir #102, Estero, FL 34135
Start living the life you deserve in this nicely appointed and updated turnkey first-floor condo with expansive golf course views, located in the sought-after cypress hammock neighborhood of shadow wood country club at the brooks.
The spacious open living area is ideal for relaxing, entertaining, or hosting guests and is complemented by tasteful décor with a warm coastal-comfort vibe. New wood-style tile flooring has been installed in all bedrooms, adding both style and durability.
The generously sized primary suite features a large walk-in closet and a beautifully updated bath with new shower tile, glass enclosure, and flooring. The guest bedroom offers an ensuite bath, also updated with new flooring, shower tile, and a glass slider door—perfect for visitors or extended stays.
This residence has a strong rental history, commands attractive rental rates, and is pet-friendly, making it an excellent option for full-time residents, seasonal owners, or investors alike.
Residents can enjoy optional membership to the commons club at the brooks, featuring the rookery restaurant, pickleball, a state-of-the-art fitness center, full-service spa, beach club, and a vibrant calendar of social activities. Shadow wood country club offers golf, tennis, bocce, and dining (membership currently on waitlist with membership-in-waiting options).
A wonderful opportunity to enjoy the southwest florida lifestyle in one of the area’s most desirable communities.
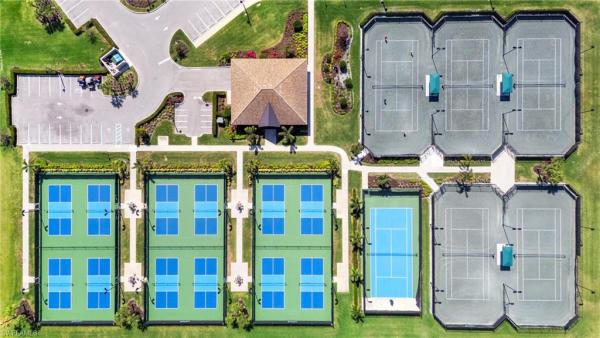
$509,000 $61K
- 4 Beds
- 3 Baths
- 2,032 SqFt
- $250/SqFt
House for sale20428 Verawood Loop, Estero, FL 33928
Welcome to effortless florida living in verdana village, estero’s premier gated community! This beautifully appointed single-family trevi floor plan is being offered fully furnished—making it truly move-in ready. From the moment you step inside, this home delivers all the feels. Thoughtfully selected custom touches elevate the space and are showcased through stylish décor, designer accents, and a warm, inviting atmosphere that feels both refined and comfortable. The open-concept layout flows seamlessly, perfect for everyday living and entertaining alike. Step outside and fall in love with the awesome outdoor fire pit and patio seating area—an ideal setting for relaxing evenings, hosting friends, or enjoying florida’s beautiful year-round weather. Whether it’s morning coffee or sunset gatherings, this outdoor space is a true extension of the home and a standout feature you’ll enjoy again and again. And what’s not to love when everything you see is included? This furnished offering allows you to start enjoying the lifestyle immediately—no waiting, no extra work, just unpack and unwind. Living in verdana village means enjoying a true resort-style lifestyle every day. This gated community is designed for both relaxation and activity, offering a spectacular resort-style pool, a state-of-the-art fitness center, and an expansive indoor and outdoor sports complex featuring pickleball, tennis, basketball, and more. Residents love the on-site restaurant and bar, which make it easy to socialize and dine without ever leaving the neighborhood. Scenic walking and biking trails, playgrounds, and pet-friendly spaces add to the community’s appeal, creating an active yet welcoming atmosphere for all ages. Ideally located in estero, verdana village provides convenient access to rsw international airport, beautiful gulf beaches, shopping, dining, and entertainment—making it an exceptional place to call home year-round or seasonally.
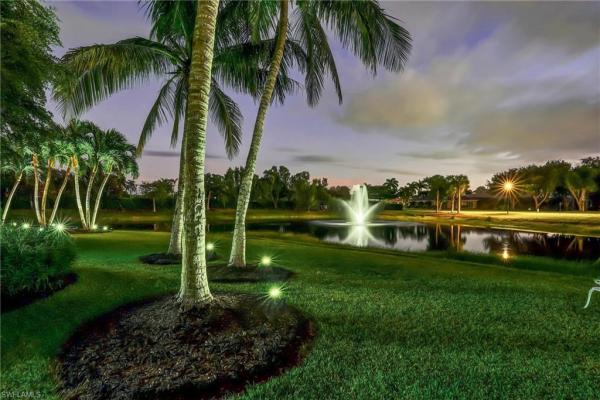
$1,149,000 $149K
- 5 Beds
- 41/2 Baths
- 4,264 SqFt
- $269/SqFt
House for sale in Belle Lago8620 El Mirasol Ct, Estero, FL 33967
Live the quintessential florida lifestyle in this luxurious home featuring 5 bedrooms and 5 baths located on the largest waterfront lot at the end of the cul-de-sac. This exquisite belle lago (natural gas community) estate home is meticulously maintained. Enjoy the high-quality finishes, unique architectural details and seamless indoor-outdoor living space. Home showcases 2 offices, a loft, 3 car garage which includes a separate work area and a spacious lanai which is a tropical oasis with heated pool and spa, outdoor kitchen and pool bath surrounded by extensive tropical landscaping. The lanai is another room with an unbelievable oasis. Tropical palm trees and special lighting make this a spectacular area for entertaining or relaxing with family. The waterfront lot is designed and landscaped professionally. The yard is maintained by the hoa and allows for personal beds of flowers. Extensive plantings make this an exceptional garden to enjoy. Optional golf membership is available at estero country club. Amenities include an 18-hole gordon lewis-designed golf course, driving range, practice facility, five har-tru tennis courts, two pickleball, two bocci courts and fitness center. Membership fee schedule available. Convenient access to rsw airport, coconut point mall, miromar outlets, gulf coast town center, fgcu, hertz arena and beautiful gulf beaches. Move in and enjoy luxury living while creating a lifetime of memories.
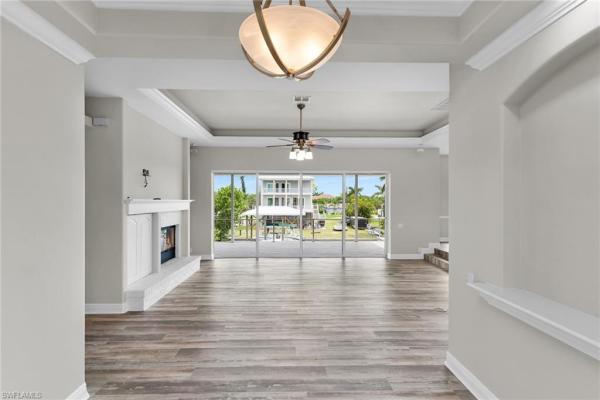
$1,250,000 $145K
- 5 Beds
- 41/2 Baths
- 3,922 SqFt
- $319/SqFt
House for sale in Estero River Heights4975 Mederia Ln, Estero, FL 33928
Looking for a private gulf-access pool and spa home with no mandatory hoa fees? Welcome to 4975 mederia lane, where waterfront living meets incredible value—there truly is no comparable property in naples, bonita springs, or estero at this price point. Tucked away in estero river heights, one of estero’s best-kept secrets, this spacious residence offers nearly 4, 000 square feet of living space, featuring 5 bedrooms, 4.5 bathrooms, a dedicated office, a hidden oversized safe room, and a large laundry room. The upper level boasts 3 bedrooms plus a den and 2.5 bathrooms, with updated finishes including granite countertops, lvt floors, crown molding, tray ceilings, and a fireplace. The lower level features a private guest or in-law suite with 2 bedrooms, 1 bathroom, its own kitchen, and direct access to the outdoors—perfect for extended family or visitors. Completely renovated between 2024 and 2025, this home now features a brand-new metal roof, whole-home reverse osmosis water system, new air conditioning, and a fully remodeled upstairs including kitchen, baths, and flooring. Step outside to enjoy newly installed pool equipment, an expanded paver patio, an outdoor kitchen with a fridge, grill, and ice maker, a recessed propane fire pit, and beautifully upgraded landscaping with new irrigation and drainage systems. Both levels offer full-length, screened-in decks with sweeping water views, perfect for enjoying your morning coffee or unwinding at sunset. Boating enthusiasts will love the new 40-foot dock outfitted with a 7, 000 lb and a 32, 000 lb boat lift, supporting vessels up to 45 feet, with the area dredged for easy access even at low tide. The seawall was raised in 2024 with new riprap, offering added protection. This home remained high and dry through recent storms, sitting approximately five feet above street level with no flooding during hurricane helen or milton. Residents of estero river heights enjoy access to a private community boat ramp, with additional boat slips available for rent—all for an optional hoa fee of just $225 per year. With an oversized 3-car garage and thoughtful upgrades throughout, this is a rare opportunity to own a move-in-ready gulf-access home with both privacy and luxury. Be sure to view the matterport 3d tour linked with the listing and come see why this exceptional property stands out from anything else on the market.

$1,125,000 $151K
- 4 Beds
- 4 Baths
- 3,516 SqFt
- $320/SqFt
House for sale in Corkscrew Shores20965 Corkscrew Shores Blvd, Estero, FL 33928
**reduced $325, 000** popular pinnacle floor plan with upstairs loft, 4 bedrooms 4 bathrooms plus office. 3 car extra deep garage. Southern exposure, saltwater, heated pool, picture frame lanai cage with unobstructed panoramic view of the the lake, outdoor kitchen for lots of entertaining. Impact windows, additional fabric hurricane roll downs to protect the lanai and whole house generator. Remodeled kitchen with a gorgeous island, chefs kitchen, separate dining room, electric fireplace in the great room with a feature wall for your enjoyment and wait until you see the gorgeous glass barn sliding doors in the office that are one of a kind. Downstairs main bedroom, main bathroom with dual sinks and large walk in closet. 2 more guest rooms and 2 more bathrooms complete the downstairs. Upstairs loft/game room with another bedroom and bathroom. Crown molding, coffered ceilings and so many more upgrades. Owner replaced both ac's with upgraded units. Corkscrew shores has some of the best amenities offered, boating, fishing, paddle boarding and restaurant. Low quarterly fees and corkscrew shores has no cdd's. Please take a look at your new lake lifestyle. I promise you won't be disappointed.

$800,000 $90K
- 3 Beds
- 2 Baths
- 1,733 SqFt
- $462/SqFt
House for sale in Quarterdeck Cove20561 Porthole Ct, Estero, FL 33928
Welcome to the epitome of waterfront living! This 2023 renovated home is a boater's dream, offering quick access to estero bay and the gulf of mexico. The property is adorned with captivating features, including a charming brick pathway leading to your private dock, boasting 95 feet of prime water frontage, a serene lush landscaped views, and two boat lifts equipped with water and electric connections. Inside you'll discover a wonderful open concept floorplan featuring new tile flooring throughout, a completely renovated kitchen, and two freshly renovated bathrooms. Enjoy a charming screened in front porch and an expansive rear lanai containing ample seating and dining locations with picturesque waterfront views. This intimate neighborhood of just 27 homes, offers a serene retreat, yet is centrally located only minutes away from the rsw international airport, coconut point mall, gulf coast town center, miromar outlets, and our white sandy beaches. Welcome to a lifestyle of serenity and convenience in one of the most sought-after locations in all of swfl.
1 - 29 of 2,058 Results
Estero, FL Snapshot
2,058Active Inventory
0New Listings
$157K to $10.1MPrice Range
471Pending Sales
$521KMedian Closed Price
N/AAvg. Days On Market
Related Searches in Estero, FL
Local Realty Service Provided By: Hyperlocal Advisor. Information deemed reliable but not guaranteed. Information is provided, in part, by Greater Miami MLS & Beaches MLS. This information being provided is for consumer's personal, non-commercial use and may not be used for any other purpose other than to identify prospective properties consumers may be interested in purchasing.
Copyright © 2026 Subdivisions.com • All Rights Reserved • Made with ❤ in Miami, Florida.
