Castle Beach Club Condos For Rent
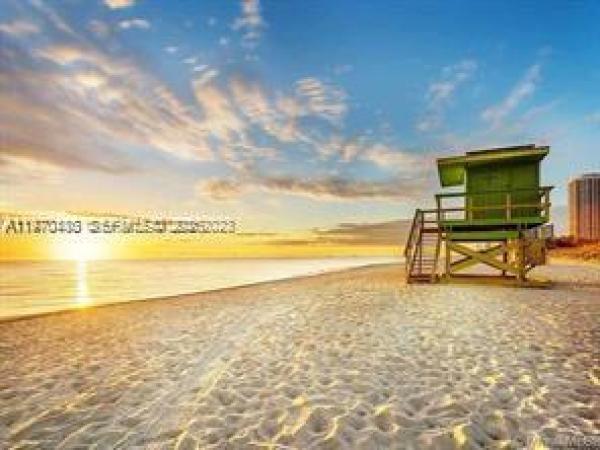
- Studio
- 1 Baths
- 510 SqFt
- $4.90/SqFt
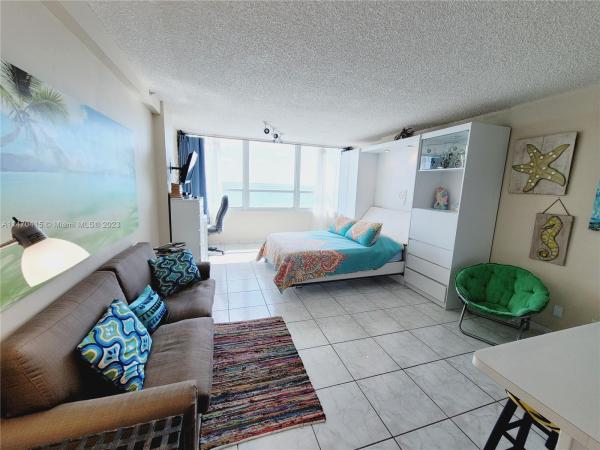
- Studio
- 1 Baths
- 500 SqFt
- $5.30/SqFt
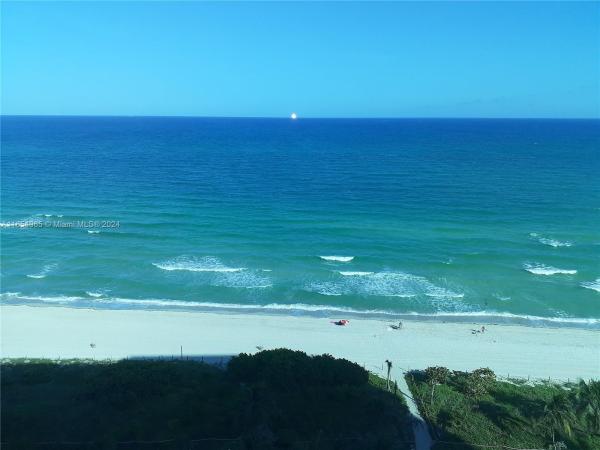
- Studio
- 1 Baths
- 380 SqFt
- $5.53/SqFt
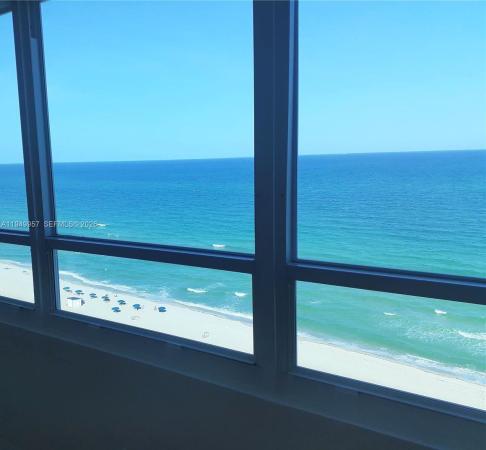
- Studio
- 1 Baths
- 380 SqFt
- $6.32/SqFt
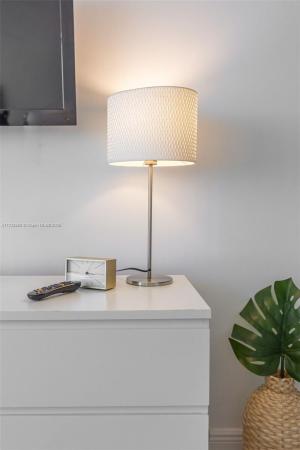
- Studio
- 1 Baths
- 420 SqFt
- $7.38/SqFt
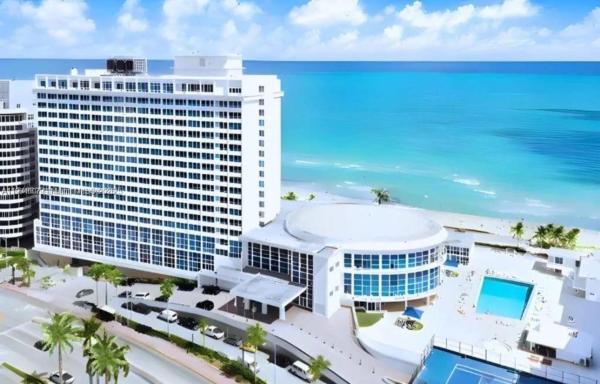
- Studio
- 1 Baths
- 400 SqFt
- $8/SqFt
| Unit Line | Floor | Bed/Bath | Size SqFt | ~ Med. Price | $/SqFt | Exposure | View | Sold in 12/mo |
|---|---|---|---|---|---|---|---|---|
| 01 | NaN | 0/1 | 400 | ~ $250,000 | $625 | 1 | ||
| 02 | NaN | 0/1 | 340 | |||||
| 03 | NaN | 0/1 | 400 | |||||
| 04 | NaN | 0/1 | 470 | |||||
| 05 | NaN | 0/1 | 430 | |||||
| 06 | NaN | 0/1 | 390 | |||||
| 07 | NaN | 0/1 | 390 | ~ $430,000 | $1,103 | 1 | ||
| 08 | NaN | 0/1 | 390 | ~ $222,500 | $571 | 2 | ||
| 09 | NaN | 0/1 | 400 | |||||
| 10 | NaN | 0/1 | 400 | ~ $214,500 | $536 | 1 |
The current monthly maintenance fee at Castle Beach Club is ~1.95 per unit SqFt.
The condo dues at Castle Beach Club cover: Amenities, Cable TV, Insurance, Internet, Maintenance Structure, Parking, Pools, Trash, Water, Electricity, Hot Water, Laundry, Sewer, Security, HVAC, Association Management, Pest Control, Common Areas, Maintenance Grounds, Recreation Facilities, Roof, Cable Tv, Hvac, All Facilities.
Castle Beach Club Castle Beach Club is a pet-friendly “Dogs and Cats OK” subdivision for both owners and tenants. Please note that pet policies may change at the discretion of management and/or the Homeowners' Association (HOA) and may not apply to renters. Restrictions may apply to certain breeds, and size and weight limits may be in place.
Castle Beach Club Interior features include: Elevator, Bar, Bedroomon Main Level, First Floor Entry, Living Dining Room, Main Living Area Entry Level, Breakfast Area, Closet Cabinetry, Fireplace, Bedroom On Main Level, Walk In Closets, Second Floor Entry
Castle Beach Club unit views: Bay, Intercoastal, Water, Canal, Ocean, Pool
- Royal Palm Villas Condo0
- Sea Wash Condo0
- Bayshore Terrace Condo5
- Sundial Condo1
- Dorann Condo5
- 1785 Marseille Condo0
- 330 Condos Condo3
- 1750 James Condo2
- Crystal House Condo4
- Jefferson Court Condo1
- 644 Meridian Ocean Beach Condo1
- 1005 Meridian Condo1
- Harding Tower Condo1
- Golden West Condo3
- Lenox Towers Condo0
- Wallian Co-Op3
- Colonnade Bay Condo0
- Enclave Waterside Villas Condo1
- Lenox On The Beach Condo0
- Bayview Condo1
- The Gatsby Condo0
- The Esplanade Beach Condo0
- Jefferson Plaza Condo0
- Arvilla Condo2
- Lincoln Road Villas Condo5
- The Fenimore Condo1
- Flamingo Parkview Condo1
- Anni Venti Condo1
- The Lincoln Condo2
- West Bay Gardens Condo1
- Lincoln Place Condo2
- 503-508 75th Street Condo1
- Boston Plaza Condo5
- Bay View Condo0
- Bayside Terrace Condo0
- Apollo Condo4
- The Casa Bella On Beach Condo0
- Everglades East Condo2
- The Armstrong Condo1
- Meridian Park Condo0
- 626 Ocean Beach Condo1
- Santana Condo0
- The Santa Fe Condo0
- 1604 Drexel Condo2
- Hamilton Condo1
- 719 Euclid Condo1
- 518 Euclid Condo0
- Bogart Condo2
- Villas At South Beach Mixed0
- 1228 Pennsylvania Ave Condo2
- Jefferson Heights Ocean Beach Condo0
- Victory Condo0
- Meridian Court Condo0
- Bayview Terrace Condo4
- Habana Condo3
- Lenox Plaza Condo3
- Octagon Towers Condo3
- Norma Beach Condo0
- 900 Euclid Condo0
- Jasmine Condo2
- Governor Condo8
- Burleigh House Condo11
- Nonnie Sue Condo0
- Mirador North 1200 Condo17
- Parkview House Condo0
- 1035 Euclid Condo1
- 1300 Social Club Condo1
- Michigan Terrace Condo1
- Drexel Plaza Condo0
- The Alexander Hotel Condo13
- 1100 Alton Condo0
- Lincoln View Condo2
- Maritime Condo3
- Seville Condo0
- Bay Point East Condo0
- Espanola Way Villas Condo1
- Baycourt Towers Condo2
- Beachgardens Condo2
- Isle Of Normandy Mixed12
- Clearview Towers Condo4
- Bayview Gardens Condo1
- The Roosevelt Condo1
- 323 Washington Ave Condo0
- The Chelsea Condo1
- Mondrian South Beach Condo32
- Nine Ten Condo0
- The St George Condo3
- The Sterling Condo4
- Vilamur Condo2
- The Coronet Condo0
- Las Brisas Of Miami Beach Condo0
- Capomar Condo0
- Enclave On South Beach Condo3
- Ocean Beach Mixed7
- The Anton Condo0
- The Drake Condo2
- Southern Star Mixed3
- Don Bar Condo1
- Meridian Plaza Condo2
Local Realty Service Provided By: Hyperlocal Advisor. Information deemed reliable but not guaranteed. Information is provided, in part, by Greater Miami MLS & Beaches MLS. This information being provided is for consumer's personal, non-commercial use and may not be used for any other purpose other than to identify prospective properties consumers may be interested in purchasing.
