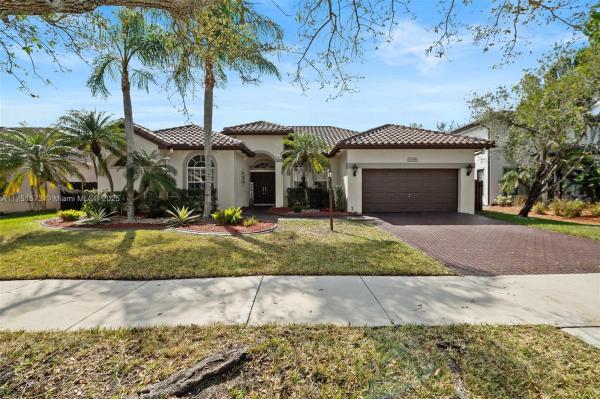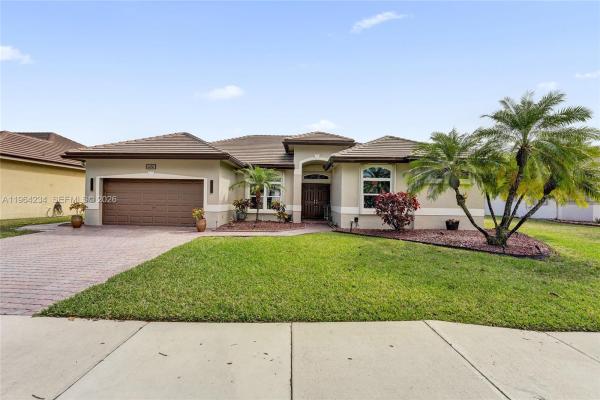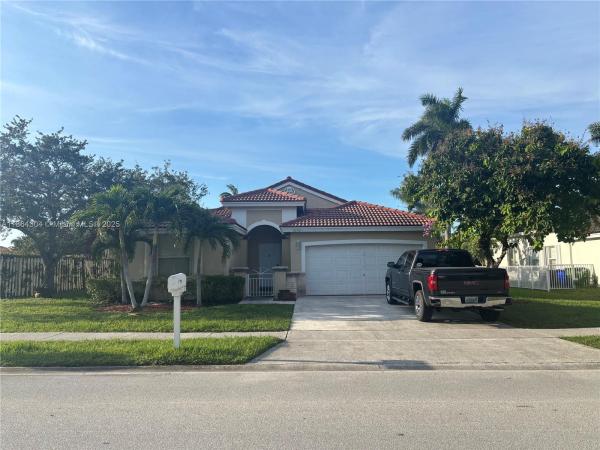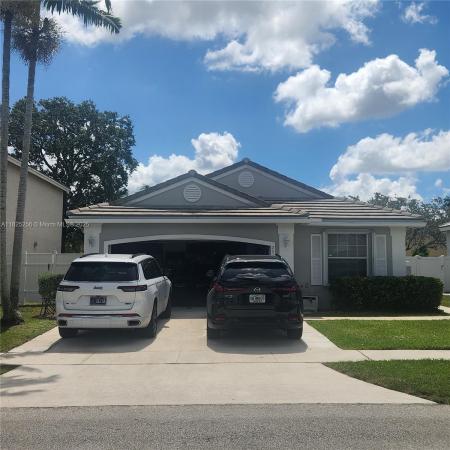Stoneridge Lake Estates Houses For Sale

- 5 Beds
- 21/2 Baths
- 2,871 SqFt
- $340/SqFt

- 5 Beds
- 21/2 Baths
- 2,465 SqFt
- $436/SqFt

- 3 Beds
- 2 Baths
- 1,821 SqFt
- $346/SqFt

- 3 Beds
- 2 Baths
- 1,821 SqFt
- $475/SqFt

- 3 Beds
- 2 Baths
- 1,797 SqFt
- $351/SqFt
The current monthly maintenance fee at Stoneridge Lake Estates is ~0.09 per unit SqFt.
The single_family_home dues at Stoneridge Lake Estates cover: Common Area Maintenance, Cable TV, Security, Trash, Common Areas, Maintenance Structure, Recreation Facilities, Cable Tv.
Stoneridge Lake Estates Stoneridge Lake Estates is a pet-friendly “Dogs and Cats OK” subdivision for both owners and tenants. Please note that pet policies may change at the discretion of management and/or the Homeowners' Association (HOA) and may not apply to renters. Restrictions may apply to certain breeds, and size and weight limits may be in place.
Stoneridge Lake Estates Interior features include: First Floor Entry, Main Level Primary, Walk In Closets, Bedroomon Main Level, Breakfast Area, Dining Area, Separate Formal Dining Room, Dual Sinks, High Ceilings, Separate Shower, Upper Level Primary, Attic, Breakfast Bar, Entrance Foyer, Eatin Kitchen, French Doors Atrium Doors, Upper Level Master, Main Level Master, Builtin Features, Closet Cabinetry, Family Dining Room, Kitchen Island, Kitchen Dining Combo, Living Dining Room, Pantry, Split Bedrooms, Vaulted Ceilings, Eat In Kitchen, Bedroom On Main Level, Sitting Area In Primary, Built In Features, Central Vacuum, Garden Tub Roman Tub
Stoneridge Lake Estates unit views: Garden, Pool, Lake, Water, River, Canal, None
- Bel Aire House0
- The Preserve House0
- Villas West Townhouse3
- Monte Carlo Townhomes Townhouse2
- The Preserve At Raintree Townhouse7
- Grove Place House3
- Pine Lake Condo2
- Mahogany Way House2
- Villas Central Townhouse2
- San Paolo House1
- The Grove House1
- Bella Grand Condo2
- Chapel Lake Estates House2
- Fairway Greens Homes Condo1
- Crystal Harbor House3
- Cypress Pointe House1
- Panache At The Landings House1
- Eagle Creek At Pembroke Lakes South House1
- The Preserve At Walnut Creek Condo4
- Breakers Estates At Pembroke Isles House0
- Malibu Pointe At Silver Lakes House0
- Sandal Cove At Pembroke Shores House0
- Maple Grove At Walnut Creek House4
- The Sanctuary At Pembroke Isles House0
- Classic Vista House2
- The Park At Tanglewood Lakes Mixed3
- Palm Place Condo0
- Contempo Walk House5
- Golf Manor Condo1
- The Park At Walnut Creek House4
- Quincey Park House0
- Reflections At Pembroke Pines Condo9
- Pasadena Estates House5
- Tanglewood Lakes South House0
- Lacosta House1
- Island Shores House1
- The Estates Of Pembroke Shores House0
- Laguna Isles House1
- Serenity Bay House0
- Kensington House1
- Villas East Townhouse1
- Southbridge West At Pembroke Pointe Townhouse2
- Charleston In The Pines House0
- Southbridge At Pembroke Pointe Mixed5
- Dimensions House3
- The Cove At Pembroke Isles House1
- Sunset Pointe At Silver Lakes House0
- Estancia House3
- Chapel Trail Estates House3
- Parkview Townhouse1
- The Estates Of Tanglewood Lakes House1
- Coconut Sound At Silver Lakes House0
- Malibu Bay Townhouse12
- Woodbridge At Pembroke Lakes House2
- Brittany Bay At Silver Lakes House2
- Maple Glen At Walnut Creek House0
- Cascades Executive House2
- Antigua Townhouse0
- Spring Valley Estates House0
- Pasadena Estates At Pembroke Shores House2
- Chapel Oaks House3
- Alhambra House0
- University Heights House1
- The Pointe At Pembroke Isles House2
- Sandal Bay At Pembroke Shores House1
- Canary Bay House2
- Park Crossing Townhouse1
- Royal Townhomes Townhouse1
- Dimensions North House1
- Wilshire House1
- Treasure Cay At Silver Lakes House0
- Encantada House2
- Cinnamon Ridge Estates At Honeywoods House1
- Pelican Pointe Townhouse2
- Chapel Grove Townhouse0
- Coconut Key At Silver Lakes House2
- Cherry Bay House3
- Creekside House0
- Herons Landing At Pembroke Lakes South Townhouse2
- Lowells Landing Townhouse4
- The Courtyards Townhouse5
- The Sanctuary House0
- Cedarwoods At Pembroke Lakes Mixed8
- Coconut Reef At Silver Lakes House2
- Coral Bay House0
- Gardenlake House0
- Rainbow Lakes House4
- Sunset Isles At Silver Lakes House0
Local Realty Service Provided By: Hyperlocal Advisor. Information deemed reliable but not guaranteed. Information is provided, in part, by Greater Miami MLS & Beaches MLS. This information being provided is for consumer's personal, non-commercial use and may not be used for any other purpose other than to identify prospective properties consumers may be interested in purchasing.
