Seville Houses Sold
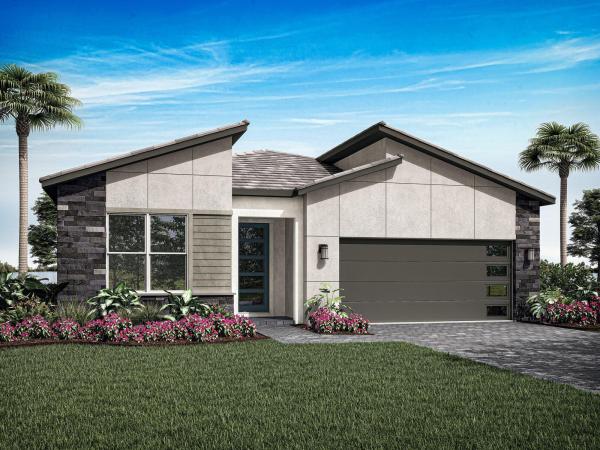
- 4 Beds
- 3 Baths
- 2,264 SqFt
- $281/SqFt
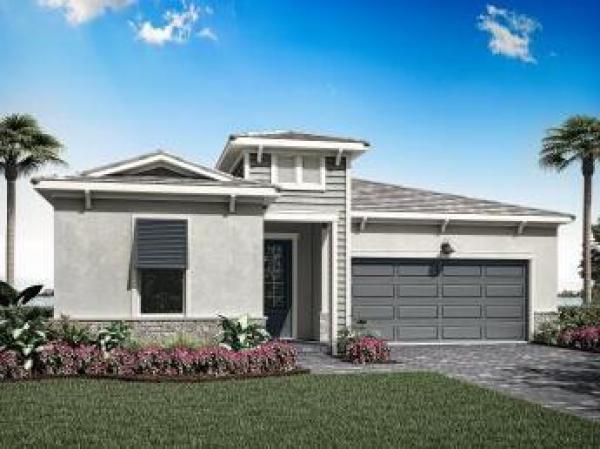
- 3 Beds
- 2 Baths
- 1,904 SqFt
- $262/SqFt
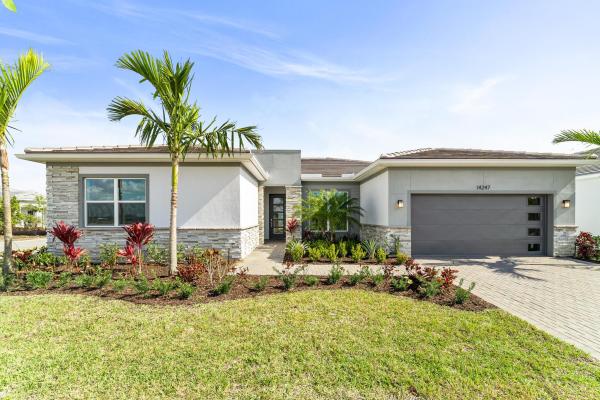
- 3 Beds
- 21/2 Baths
- 2,428 SqFt
- $241/SqFt
Sell Faster
For Top Dollar
With The Best Terms
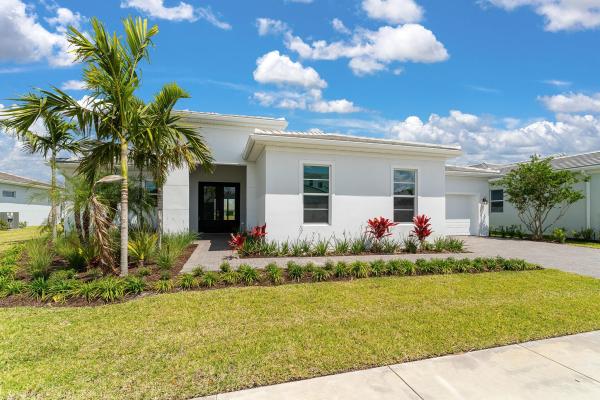
- 3 Beds
- 21/2 Baths
- 2,809 SqFt
- $240/SqFt
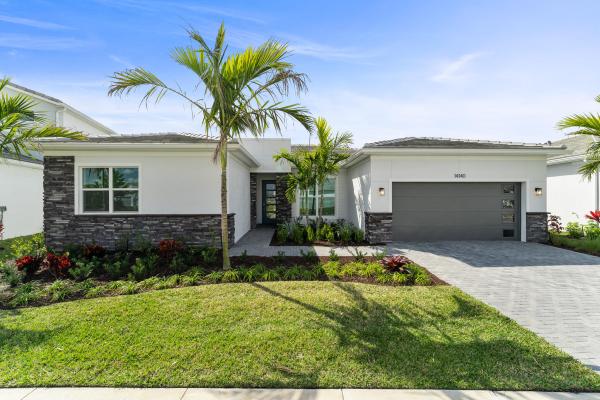
- 3 Beds
- 21/2 Baths
- 2,428 SqFt
- $243/SqFt
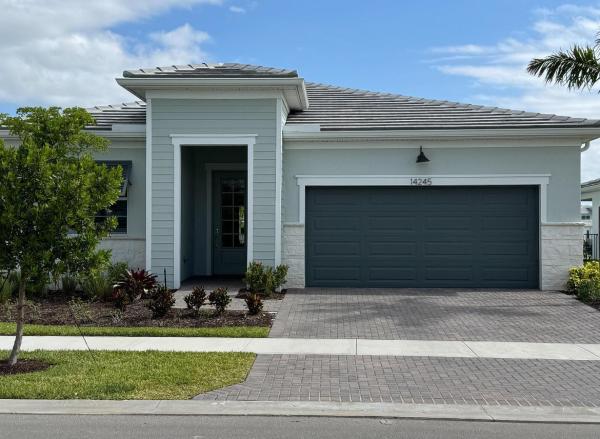
- 4 Beds
- 3 Baths
- 2,382 SqFt
- $258/SqFt
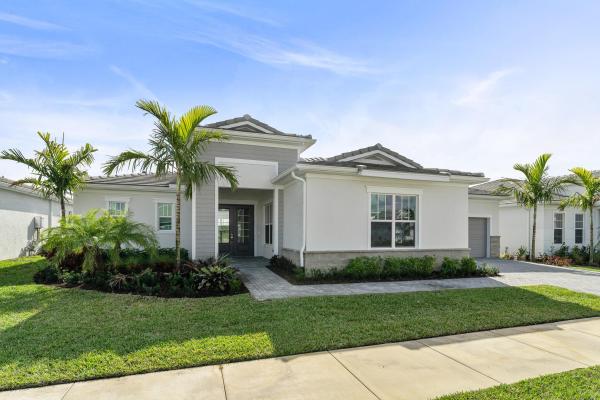
- 3 Beds
- 21/2 Baths
- 2,809 SqFt
- $239/SqFt
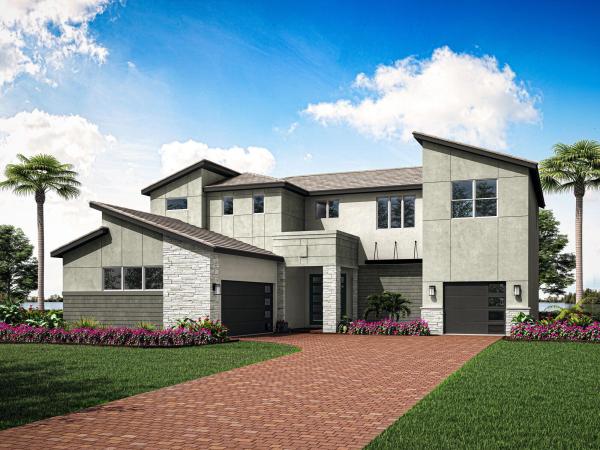
- 4 Beds
- 31/2 Baths
- 3,466 SqFt
- $231/SqFt
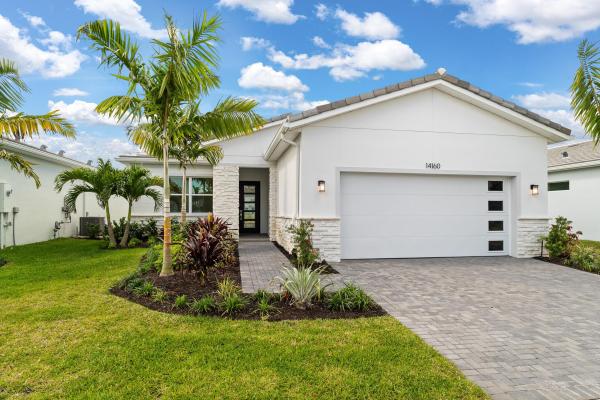
- 3 Beds
- 21/2 Baths
- 2,052 SqFt
- $243/SqFt
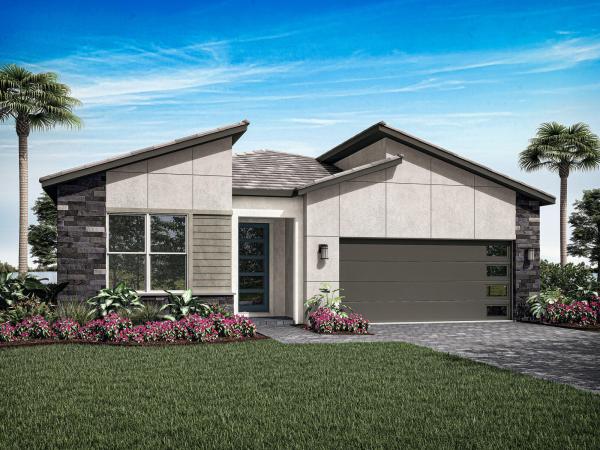
- 4 Beds
- 3 Baths
- 2,264 SqFt
- $261/SqFt
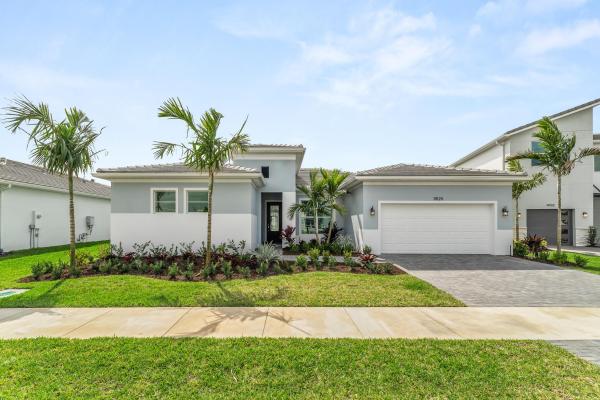
- 3 Beds
- 3 Baths
- 2,428 SqFt
- $247/SqFt
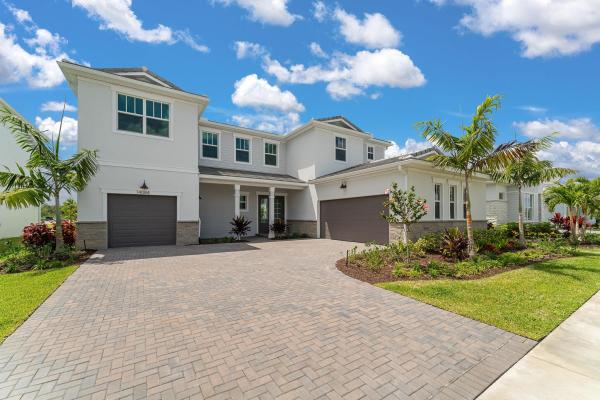
- 4 Beds
- 31/2 Baths
- 3,466 SqFt
- $225/SqFt
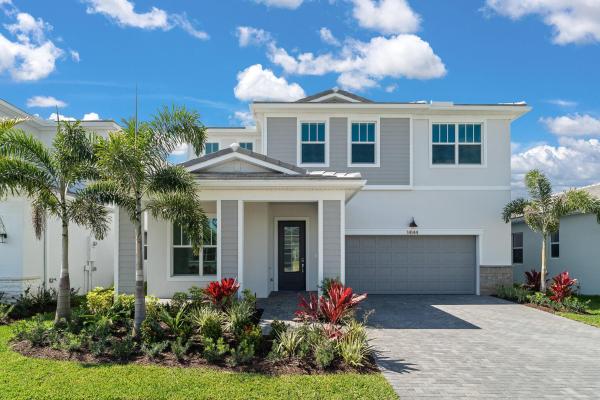
- 4 Beds
- 31/2 Baths
- 2,814 SqFt
- $224/SqFt
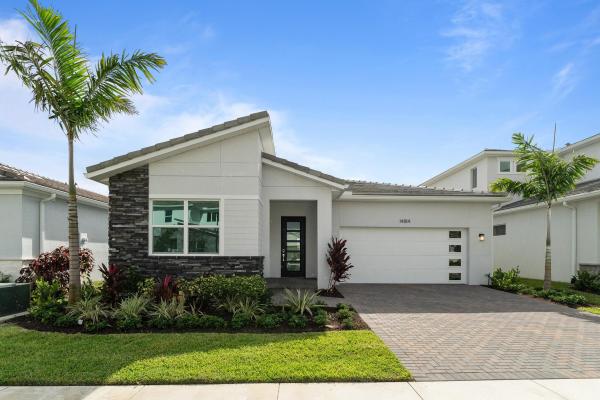
- 3 Beds
- 2 Baths
- 1,904 SqFt
- $269/SqFt
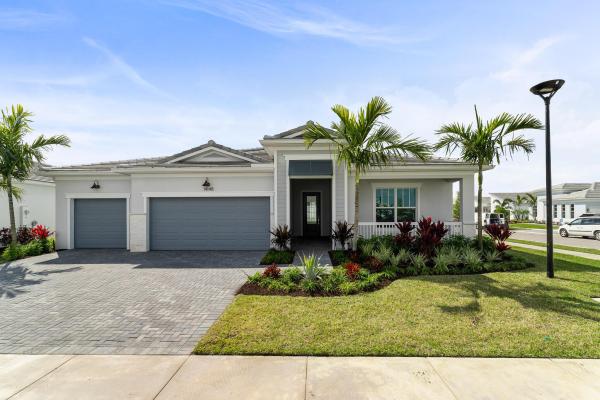
- 4 Beds
- 3 Baths
- 2,722 SqFt
- $228/SqFt
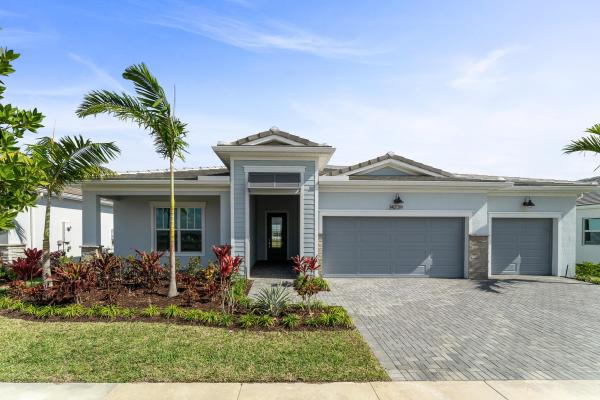
- 4 Beds
- 3 Baths
- 2,722 SqFt
- $224/SqFt
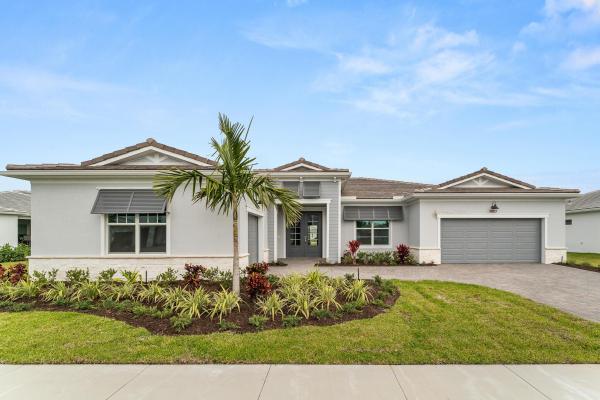
- 4 Beds
- 31/2 Baths
- 3,074 SqFt
- $236/SqFt
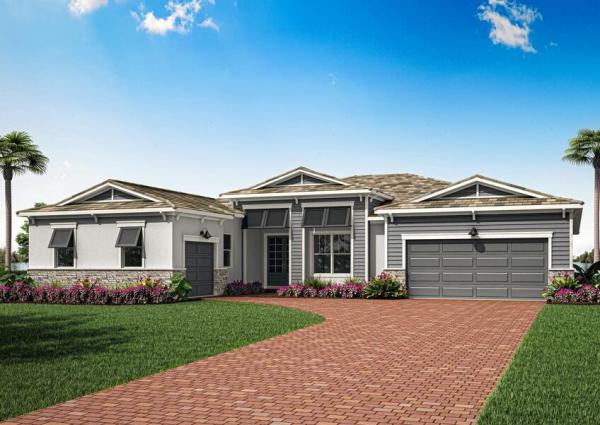
- 4 Beds
- 31/2 Baths
- 3,236 SqFt
- $261/SqFt
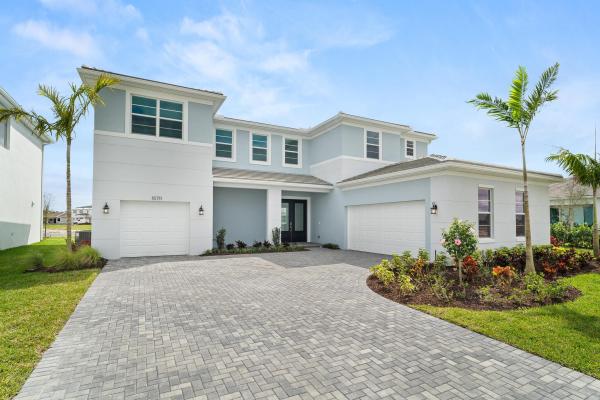
- 4 Beds
- 31/2 Baths
- 3,466 SqFt
- $211/SqFt
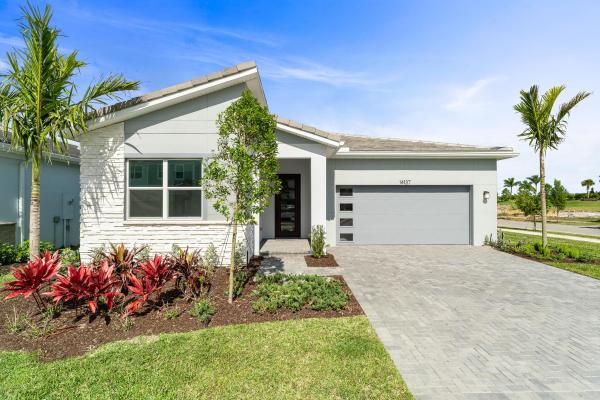
- 3 Beds
- 2 Baths
- 1,904 SqFt
- $226/SqFt
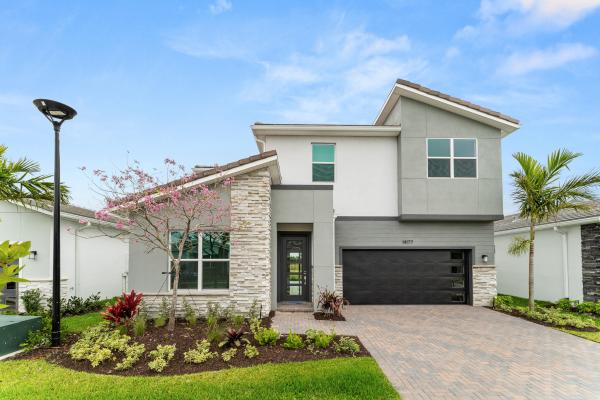
- 3 Beds
- 21/2 Baths
- 2,585 SqFt
- $216/SqFt
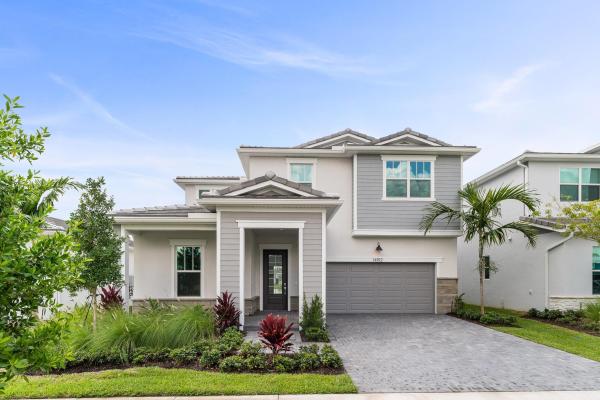
- 4 Beds
- 21/2 Baths
- 2,585 SqFt
- $242/SqFt
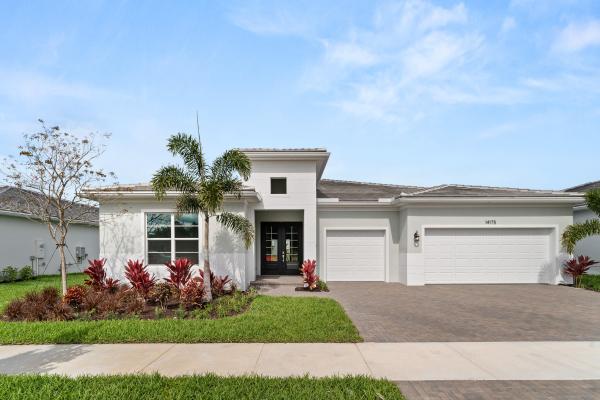
- 4 Beds
- 31/2 Baths
- 2,847 SqFt
- $237/SqFt
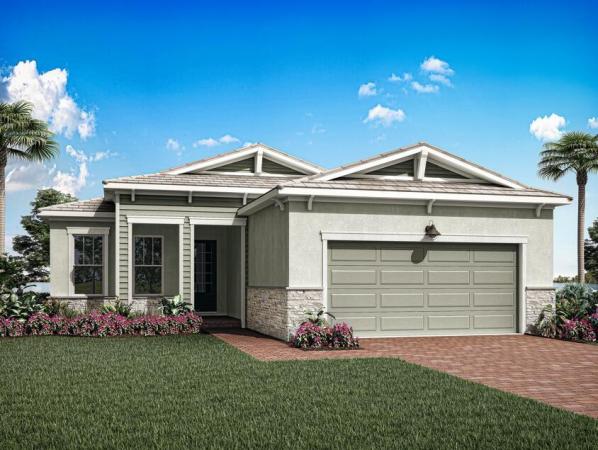
- 3 Beds
- 21/2 Baths
- 2,052 SqFt
- $256/SqFt
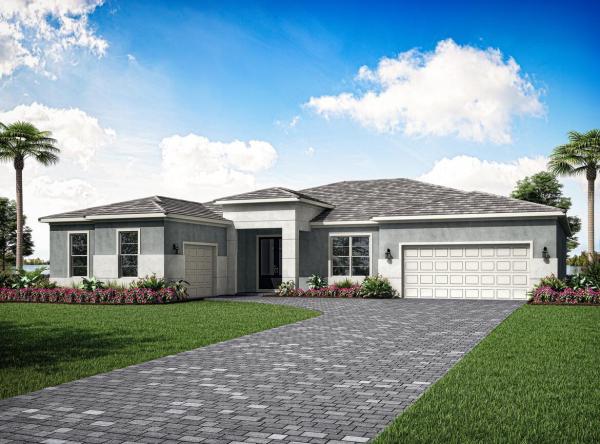
- 4 Beds
- 31/2 Baths
- 3,074 SqFt
- $276/SqFt
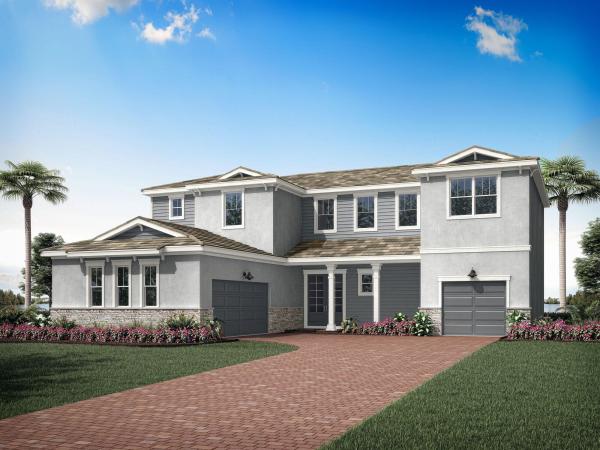
- 4 Beds
- 2 Baths
- 3,466 SqFt
- $252/SqFt
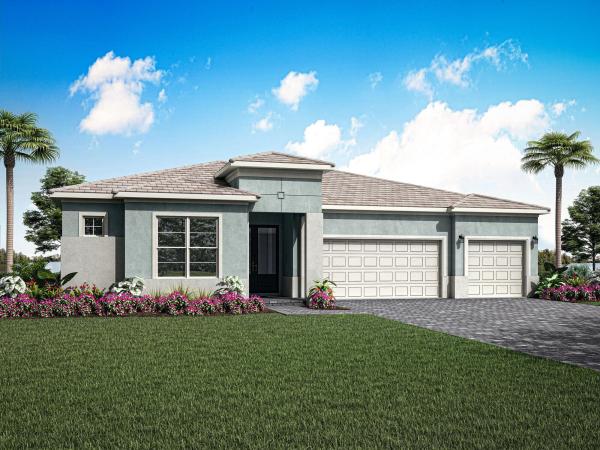
- 4 Beds
- 31/2 Baths
- 2,942 SqFt
- $261/SqFt
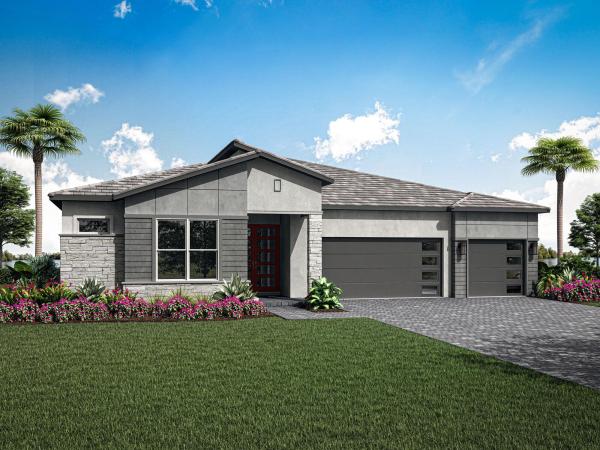
- 4 Beds
- 31/2 Baths
- 2,942 SqFt
- $264/SqFt
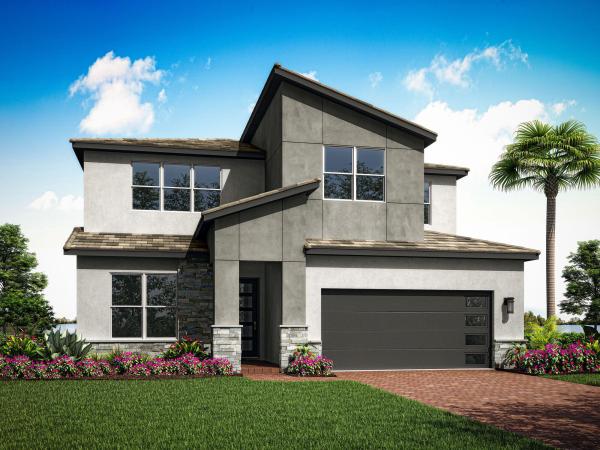
- 4 Beds
- 31/2 Baths
- 2,900 SqFt
- $217/SqFt
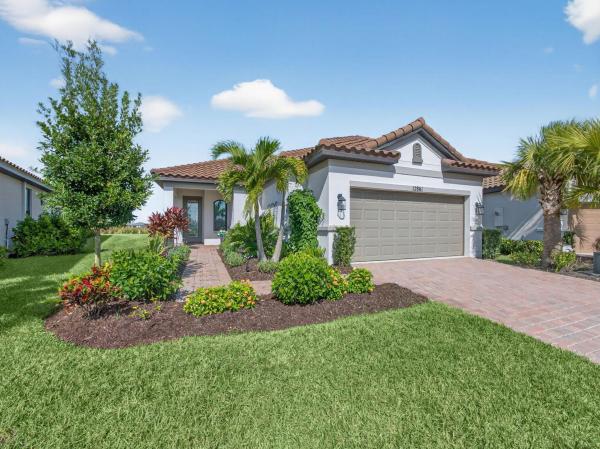
- 2 Beds
- 2 Baths
- 1,777 SqFt
- $264/SqFt
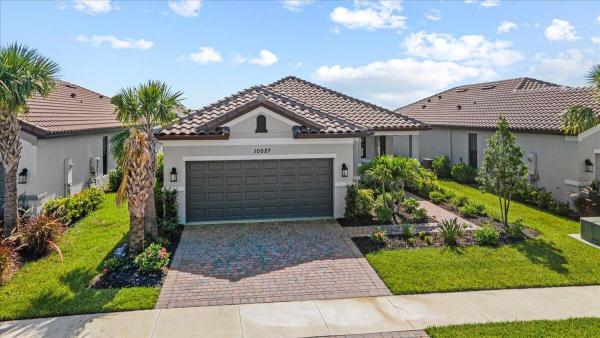
- 2 Beds
- 2 Baths
- 1,777 SqFt
- $262/SqFt
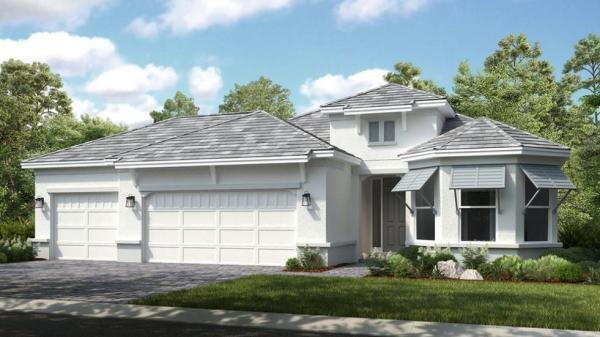
- 3 Beds
- 3 Baths
- 2,397 SqFt
- $288/SqFt
Frequently Asked Questions
The current monthly maintenance fee at Seville is ~0.2 per unit SqFt.
Seville Seville is a pet-friendly “Dogs and Cats OK” subdivision for both owners and tenants. Please note that pet policies may change at the discretion of management and/or the Homeowners' Association (HOA) and may not apply to renters. Restrictions may apply to certain breeds, and size and weight limits may be in place.
Seville Interior features include: Entrance Foyer, Pantry, Walk In Closets, Loft, Dual Sinks, Split Bedrooms
Seville unit views: Lake
Nearby & Comparable Subdivisions
Scores
Car-Dependent. Almost all errands require a car.
100
No data.
N/A
Somewhat Bikeable. Minimal bike infrastructure.
100
No data.
N/A
Port St. Lucie Entry-Level Homes & Condos
- Encore At Tradition Condo0
- Tavalo At Tradition Townhouse0
- Tredici At Central Park Townhouse0
- Vista St Lucie Condo10
- Spanish Lakes One House12
- Spanish Lakes Riverfront House1
- The Fountains Of St Lucie Condo4
- St Andrews Park Mixed3
- Tarpon Bay Villas Townhouse3
- The Meadows At Port St Lucie Condo0
- Isle Of Capri House7
- Callaway Place House4
- Isle Of Tuscany House6
- Harbour Isles At Lake Charles Townhouse6
- Camelot Gardens Townhouse5
- Newport Isles Mixed10
- Fairway Isles At SLW Country Club Estates House3
- The Belmont At St Lucie West Condo5
- Promenade At Tradition Condo2
- Isle Of Granada House1
- Isle Of Venice Villa4
- Isle Of Madeira House2
- Magnolia Lakes At St Lucie West House4
- Winterlakes House7
- Isle Of San Marino House4
- Clubside Villas Condo1
- Evergreen At Port St Lucie Condo8
- Vizcaya Falls House9
- Pine Creek Town Homes Townhouse0
- Copper Creek House12
- Villas Of Sandpiper Bay Villa4
- Little Turtle House1
- St Andrews Preserve Mixed6
- Castle Pines Mixed12
- Torrey Pines Townhouse3
- St James Golf Club House11
- Marrita Reserve At Tradition House1
- Lake Lucie Estates House0
- Villas Of Torino Townhouse0
- Vizcaya Falls Townhouse9
- The Preserve At Tradition House5
- Bent Paddle Townhouse1
- The Club At St Lucie West Condo1
- Bedford At The Lakes House3
- Midport Place Condo10
- Country Club Estates Parc House9
- The Manors At Victoria Parc House5
- Cascades At St Lucie West House23
- Las Palmas House3
- Willow Pines Mixed5
- Via Visconti At Tesoro Preserve House2
- Spyglass House2
- Oleander Pines House2
- Hammock Cove At Sawgrass Lakes House0
- The Lakes At Tradition Mixed17
- Glencoe House0
- Reserve Golf Villas House0
- Lake Park At Tradition Mixed23
- Heritage Oaks At Tradition House12
- Aspire At East Lake House6
- Vitalia At Tradition House39
- Veranda Preserve House6
- TownPark At Tradition House16
- Veranda Oaks House9
- Bedford Park At Tradition Mixed12
- The Sanctuary At SLW Country Club Estates House1
- Cadence At Tradition Mixed16
- Veranda Landing Townhouse9
- Brystol At Wylder House22
- Baculima Minor House0
- Four Seasons At Wylder House6
- Heatherwood House4
- Central Park House24
- Sun Terrace At The Lakes Villa3
- Lake Forest Pointe House5
- The Vineyards At St Lucie West House5
- Crosstown Commons House13
- Lakeside At The Lakes Villa2
- Manderlie At Tradition House8
- Maidstone House7
- Lake Forest At St Lucie West House14
- Presidential Cove House0
- Riverview House11
- Tropical East Villa1
- Pine Trace House4
- The Pines At The Reserve House2
- Oak Hill House3
- Villas Of Rosewood Villa3
- St Lucie Gardens Mixed3
- Kenley At Tradition House5
- Villas Of Windmill Point Villa0
Related Searches in Port St. Lucie, FL
- Homes For Sale Below $200,000210
- Homes For Sale $200,000 - $300,000223
- Homes For Sale $300,000 - $400,000612
- Homes For Sale $400,000 - $500,000706
- Homes For Sale $500,000 - $600,000351
- Homes For Sale $600,000 - $700,000144
- Homes For Sale $700,000 - $800,00053
- Homes For Sale $800,000 - $900,00032
- Homes For Sale $900,000 - $1,000,00019
- Homes For Sale Over $1,000,00055
- Port St. Lucie, FL Entry-Level For Sale1975
- Port St. Lucie, FL Premium For Sale180
- Port St. Lucie, FL Mid-Tier For Sale36
- Port St. Lucie, FL High-End For Sale2
- Port St. Lucie, FL Ultra Luxury For Sale2
- Port St. Lucie, FL New and preconstructions For Sale517
- Port St. Lucie, FL Open houses For Sale69
- Port St. Lucie, FL Price reduced For Sale2327
- Port St. Lucie, FL New listings For Sale71
Local Realty Service Provided By: Hyperlocal Advisor. Information deemed reliable but not guaranteed. Information is provided, in part, by Greater Miami MLS & Beaches MLS. This information being provided is for consumer's personal, non-commercial use and may not be used for any other purpose other than to identify prospective properties consumers may be interested in purchasing.
Company | Legal | Social Media |
About Us | Privacy Policy | |
Press Room | Terms of Use | |
Blog | DMCA Notice | |
Contact Us | Accessibility |
