33914 Zip Code Real Estate For Sale
Lee County | Updated
Results 29 of 218
Recommended
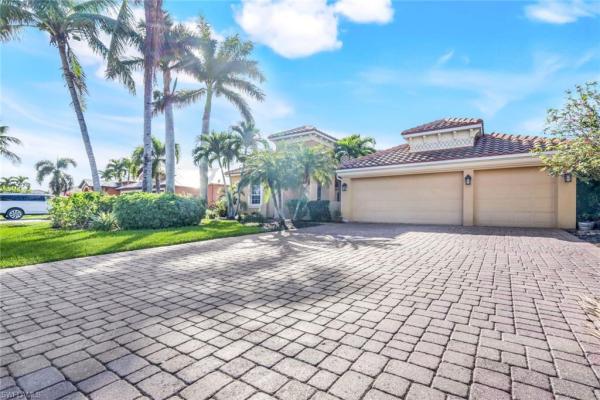
$624,900 $26K
- 4 Beds
- 4 Baths
- 3,448 SqFt
- $181/SqFt
House for sale in Cape Coral4926 27th Pl, Cape Coral, FL 33914
Located in a beautiful neighborhood south of cape coral parkway, yet not in a flood zone- this home has over 3, 400 sq ft of living area providing ample with space for all your needs! The spacious floor plan features 4 bedrooms plus a den. Upstairs there is a huge bonus room with a full bathroom. The large open kitchen has a ton of cabinetry, a huge island and a breakfast bar. There are wooden cabinets and newer stainless-steel appliances. The kitchen is open to the family room for easy entertaining. Tall sliding glass doors provide access to the pool from the master bedroom, dining room and family room. There is an extremely large laundry room with built in cabinets and a sink. There is a three-car garage too! The pool is surrounded by gorgeous pavers, a screened lanai and has a pool bath. The tile roof was replaced in 2018! There was no flooding at this property from any of the storms-located in flood zone x. All assessments are paid in full. Call for your private tour today!

$675,000 $24K
- 4 Beds
- 21/2 Baths
- 3,014 SqFt
- $224/SqFt
House for sale in Cape Coral1926 W Cape Coral Pkwy, Cape Coral, FL 33914
Exquisite 'builder's model' home boasting over 3, 000 sq/ft with numerous upscale designer finishes and tasteful accents. This residence features 4 bedrooms, 3 bathrooms, a 2-car garage, and a pool and spa, offering unparalleled elegance. Imported marble stone flooring graces the entire home, complemented by 100% impact storm-resistant windows and sliders/doors. The expansive 14-foot ceilings, along with bay windows, infuse the home with abundant natural light year-round. Designer lighting, fans, and window treatments, including electric shades and an in-wall vacuum system, further enhance the ambiance. The master bedroom showcases french doors opening to the pool, large his/her walk-in closets, dual granite sinks, a soaking tub, and an impressive 10-foot floor-to-ceiling tiled walk-through shower with dual shower heads. The chef's kitchen boasts 42-inch maple wood upper cabinetry, commercial-grade stainless steel appliances, level-5 granite countertops, a central island/working station, and a convenient butler's pantry for improved kitchen efficiency. The lanai features stunning stone tile flooring, and the pool has been upgraded to an 'aqua pond' for comprehensive ai pool and spa controls. Don't miss the opportunity to own this exceptional home in a great location!
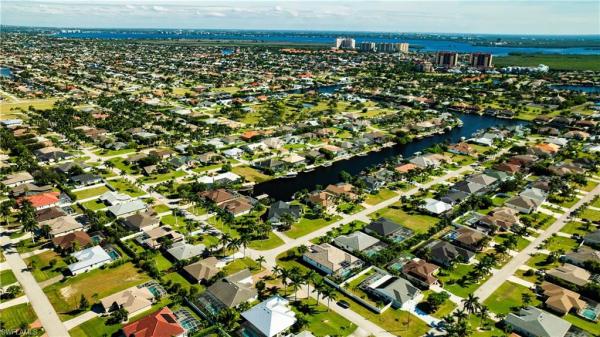
$699,000
- 4 Beds
- 3 Baths
- 3,081 SqFt
- $227/SqFt
House for sale in Cape Coral1905 SW 51st Ter #, Cape Coral, FL 33914
Florida living meets investment opportunity
step into this beautifully furnished, income-producing home—a true turn-key airbnb opportunity with all future bookings transferring to the new owner at closing. Whether you’re looking for a profitable investment or a personal getaway, this property offers the flexibility to block out dates for your own enjoyment while earning income when you’re not using it.
Inside, the spacious layout delivers both comfort and versatility, featuring two owner’s suites and two additional guest bedrooms. The rear guest room is large enough to be easily converted into two bedrooms, creating the potential for a five-bedroom setup to maximize rental potential. The kitchen serves as the heart of the home with quartz countertops, 42-inch wood cabinetry, stainless steel appliances, and a large island with seating, perfect for hosting guests or preparing family-style meals. The home also includes a formal dining room, a cozy breakfast area, and both living and family rooms, offering plenty of space for relaxation or entertaining.
The first-floor owner’s suite provides private access to the pool area, complete with a walk-in shower and two-person jacuzzi tub, ideal for unwinding after a beach day. Upstairs, the second owner’s suite offers a grand and private retreat—ideal for guests, extended family, a college student, or even a home office or studio.
Step outside to your tropical oasis, where a sparkling pool, spacious pool deck, and covered lanai invite year-round outdoor living. Major updates include a tile roof (2020), new ac (2019), and a tankless water heater (2021) for peace of mind.
Perfectly located south of cape coral parkway, this home is near gulf access homes, cape harbour, rumrunners, publix, and local shopping and dining, with camelot park just a short stroll away. Whether you’re an investor seeking reliable cash flow or a buyer dreaming of an effortless florida escape, this home blends comfort, location, and lifestyle in one exceptional package.
Thinking of selling your property in 33914?
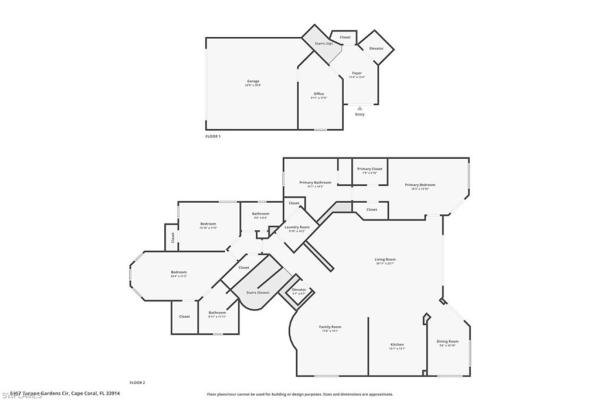
$700,000 $25K
- 3 Beds
- 3 Baths
- 3,080 SqFt
- $227/SqFt
Condo for sale5957 Tarpon Gardens Cir #202, Cape Coral, FL 33914
Priced to sell! Experience the best of cape coral’s resort-style living in this spacious 3, 080 sq ft coach home located in the gated community of tarpon gardens at tarpon point marina. This rarely available 3-bedroom + den, 3-bath upper-level residence offers an exceptional floor plan and features a private interior elevator, providing convenience and accessibility that sets it apart from other units.
Enjoy peaceful fountain and water views from the expansive lanai, creating a serene backdrop for morning coffee or evening relaxation. Inside, the home features soaring ceilings, generous room sizes, a split-bedroom layout, and a dedicated den/flex room ideal for work or guests. The property offers a fantastic opportunity for a buyer to bring their vision and complete cosmetic updates, allowing them to personalize the home or elevate it to modern luxury standards.
Located just steps from the tarpon point marina promenade, residents can enjoy waterfront dining, boutique shopping, scenic walking paths, and world-class amenities. Tarpon gardens allows monthly rentals, making this an excellent fit for seasonal investors or those seeking a hybrid use property with strong income potential.
Community amenities include two pools, fitness center, clubhouse, tennis, beautifully landscaped grounds, and an active social environment. A 2-car garage is included.
This is a rare chance to own a generously sized coach home with a premium view, elevator access, and exceptional lifestyle benefits in one of southwest florida’s most desirable waterfront communities. Bring your offer now!
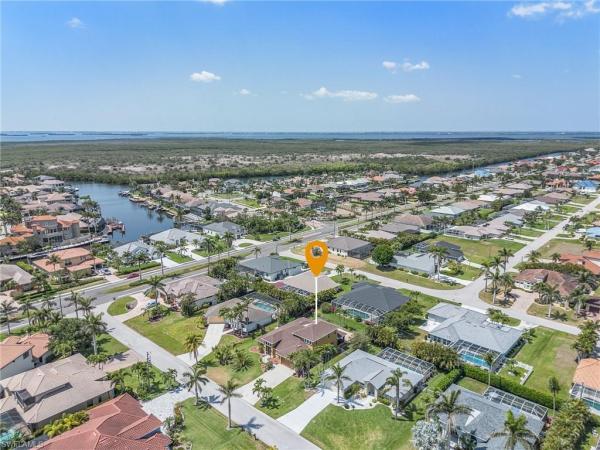
$695,000 $15K
- 4 Beds
- 21/2 Baths
- 3,053 SqFt
- $228/SqFt
House for sale in Cape Coral5422 22nd Ave, Cape Coral, FL 33914
Amazing new price! Cape harbour marina neighborhood without the hoa restrictions. This property boasts over 3042 square feet of fabulous living space! It features 3 bedrooms on the main level with two bathrooms, one bedroom has an ensuite pool bath. The kitchen has marble countertops and a large breakfast bar with dining area that will seat the whole family. Induction stove with all stainless steel appliances. There is a plethora of storage throught the entire home. There is no lack of spaciousness for entertaining or just living with excellent separation of space. Turn the other half of the main kitchen area into a living room and also enjoy a huge family room around the corner! It is currently setup as a dining space in the kitchen. The office is set up with great built ins for all your personal and business needs. Potentially 5 bedrooms! The extra-large flex room can be used as another living area, game room, media room, or homeschooling room – so many ideas to choose from! Heading upstairs to the spacious master suite is a very inviting place to get away from it all. The primary bath features dual vanities, soaker tub, and walk-through shower. The surprise is a laundry drop shoot right into the in-residence laundry on the first floor. The west facing screened in lanai is a wonderful oasis with a hot tub to relax in. The open pool area with outdoor seating is great for afternoon family gatherings, bbq dinners, and parties with neighbors and friends. The neighborhood is extremely sought after and filled with million dollar plus homes all around. New roof 2021. Reverse osmosis system for drinking water. New a/c 2025 and other is 2019. 9 foot elevation, zero flooding. No assessments owed. Electric pool heater 2020.

$679,900
- 6 Beds
- 31/2 Baths
- 2,951 SqFt
- $230/SqFt
House for sale in Cape Coral5020 27th Ave, Cape Coral, FL 33914
Welcome to your spacious pool home in one of the most desirable areas of southwest cape coral! This large 6 bed/ 3.5 bath home features a split floorplan with an open living/dining kitchen area perfect for entertaining. The kitchen has a beautiful view of the pool and features a breakfast bar, ambient lighting, granite counters, hardwood cabinetry, and kitchen pantry. Large owner’s suite features french doors to the lanai and pool, tray ceiling with ambient lighting. The owner’s bath boasts a walk-in glass shower, double vanities, jacuzzi, and separate water closet. You’ll love entertaining and lounging on your lanai next to your heated pool complete with ambient lighting and garden waterfall. The outdoor kitchen makes parties a snap with your gas grill, granite counters, small fridge, and bar seating for four. Recent updates include a new lanai screen enclosure (2023) and tile roof (2018). This home has been an excellent vacation rental due to its overall size and close proximity to dining, nightlife, and beaches. Schedule your private tour and make this home yours today!
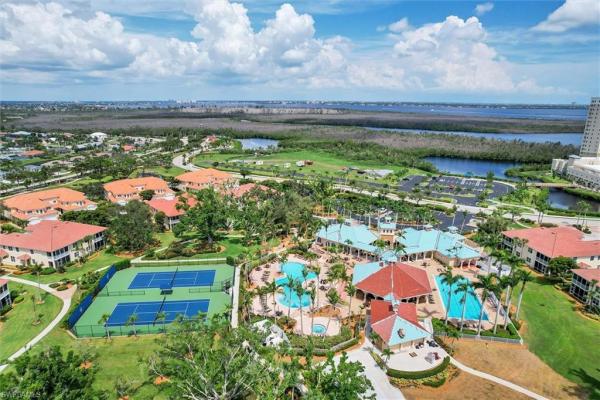
$625,000 $30K
- 2 Beds
- 21/2 Baths
- 2,675 SqFt
- $234/SqFt
Condo for sale5920 Tarpon Gardens Cir #201, Cape Coral, FL 33914
Major price adjustment! Attention boaters and outdoor lovers! There is no location better for boating access and walkability to parks and nature trails than this! This exquisite condo in cape coral’s premier waterfront community, is where comfort, style, and convenience come together effortlessly. This beautifully designed second-floor residence offers 2 spacious bedrooms and 2.5 baths, all within the highly sought-after dahlia floor plan known for its open, airy feel and exceptional use of space.The elevated second floor location enhances the home with soft natural light throughout the day, added privacy, and peaceful views of the serene park-like setting below. With no one living above you, the space feels quieter and more private—ideal for relaxation and year-round enjoyment. The chef-inspired kitchen features a generous island perfect for meal prep and gathering, and it flows seamlessly into a charming café area—an inviting spot for morning coffee or casual meals. One of the standout features of this home is the expansive 22' x 19' sports oasis room, designed for effortless entertaining. Whether hosting game nights, family gatherings, or simply unwinding with friends, this versatile space easily accommodates a pool table, beverage center, and more to create the ultimate entertainment hub. The primary suite is a retreat of its own, offering his-and-her walk-in closets and an en-suite bath. A dedicated internet alcove adds functionality for a small office or study area, and an additional flex space can serve as a den, library, reading room, or expanded entertaining area—whatever best suits your lifestyle. Completing this exceptional home is a private 2-car garage with ample storage. As part of one of cape coral’s premier waterfront communities, residents enjoy world-class amenities including a resort-style pool, lap pool, fitness center, tennis courts, and a cedar sauna. Award-winning waterfront dining and boutique shopping along the marina are just steps away. For the boaters, enjoy immediate access to the caloosahatchee river and the gulf —ideal for day trips, fishing, island hopping, and sunset cruises. The marina’s design offers a sheltered basin, providing peace of mind during weather changes. No long drives or trailering—your boat is just steps from home.
For outdoor & nature lovers, rotary park is nearby. Walk or bike to nature trails, the butterfly house, birdwatching areas, an observation tower, and a dog park. There are miles of pedestrian-friendly paths around the waterfront make it perfect for morning walks, biking, or jogging. If kayaking & paddleboarding is your interest, the calm waters allow easy access for paddling adventures through mangroves and estuaries. Sunsets, wildlife viewing, manatee spotting, and a daily connection to nature are part of everyday living.
This is coastal living at its finest perfect for anyone who wants nature, boating, and convenience all in one place. And it is pet friendly, so bring fido along.
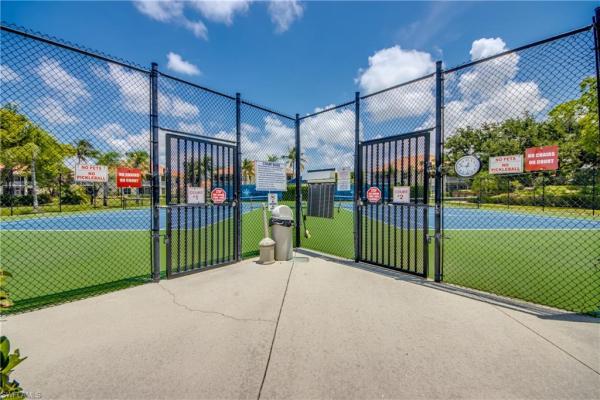
$619,000 $20K
- 4 Beds
- 3 Baths
- 2,597 SqFt
- $238/SqFt
Condo for sale5912 Tarpon Gardens Cir #201, Cape Coral, FL 33914
Experience the best of sw florida living in this beautifully maintained and spacious 4-bedroom, 2-car garage, second-floor corner carriage home, ideally located in the peaceful, park-like setting of tarpon gardens. Nestled within the prestigious waterfront community of tarpon point marina, this residence offers resort-style living with exceptional amenities, including a lap pool, resort pool, spa, fully equipped fitness center, cedar sauna, steam room, tennis courts, game room, scenic walking trails, and convenient access to waterfront dining and boutique shopping—all just a short stroll away. As you enter this bright and airy home, you’ll be impressed by nearly 2, 600 square feet of flexible living space, designed to suit a variety of lifestyles. Two guest bedrooms are located at the front of the home and share a generously sized jack-and-jill bathroom with dual sinks. Continuing through the residence, you’ll find a large laundry room complete with a utility sink and extra cabinetry, a built-in desk area, and a spacious formal dining room. The dining room seamlessly flows into a charming breakfast nook and an open-concept kitchen, which features an island, pantry, high bar seating, stunning cambria quartz countertops, and newer kitchenaid stainless steel appliances. Just off the kitchen is a third guest bedroom and full guest bath, providing privacy and comfort for visitors. At the rear of the home, the expansive living room with crown molding opens to the serene, tiled lanai—perfect for relaxing or entertaining. The generously sized primary suite offers a luxurious en suite bath with dual vanities, a walk-in shower, and a soaking tub. Additional highlights include: partial furnishings included, soaring 10-foot ceilings18” diagonal tile flooring, architectural arches and decorative niches, impact-resistant windows and doorsnew tile roof (2022)new water heater (2023)fresh interior paint (2023)new window blinds, new washer, and dryer .Don’t miss the opportunity to own this rare gem in tarpon point—your personal slice of paradise awaits!

$659,900
- 4 Beds
- 21/2 Baths
- 2,725 SqFt
- $242/SqFt
House for sale in Cape Coral2817 35th St, Cape Coral, FL 33914
This beautiful home has it all with 4 bedrooms + den, 2.5 baths, pool, 3 car garage, over 2, 700 sq ft., a backyard shed, above ground herb garden, and located in one of the most desirable areas in cape coral. The newly updated kitchen is a cook's dream with lots of cabinets, granite and quartz surfaces, a large island with a cooktop, double oven wall unit, and around the corner from the kitchen is a barn door covering the pantry with a coffee station to the side. The family room has a custom built entertainment center and is wired with speakers. There are tray ceilings, and crown moldings with lighting in several rooms. The master bathroom has dual sinks, a walk-thru shower and a jetted tub, and the master bedroom has walk-in closets with built in organizers. Stunning 24" tile throughout the dining room, kitchen, breakfast nook, and family room. The lanai/pool area has an outdoor shower and a pool bath entry. All hurricane damage has been repaired including a new roof! This home is a must see! Schedule your appointment now! Motivated sellers!

$675,000
- 4 Beds
- 3 Baths
- 2,769 SqFt
- $244/SqFt
House for sale in Cape Coral2601 SW 29th Pl, Cape Coral, FL 33914
Welcome to this home built by woodland custom homes. This exceptional four-bedroom, three-bath single-family custom home located in the highly desirable southwest cape coral. Designed with both comfort and style in mind, this residence features soaring 12-foot ceilings in the great room and 10-foot ceilings throughout the rest of the home, complemented by elegant crown molding in every room.
The spacious floor plan includes a large game room, perfect for entertaining or relaxing. The primary suite and game room showcase rich hardwood flooring, while laminate floors enhance two guest bedrooms and tile flows seamlessly through the remaining living areas.
This home is thoughtfully equipped with a whole-house water filtration system and a hot water recirculation pump, providing faster and more efficient hot water throughout. Dual energy efficient 18 seer variable speed ac units to ensure optimal climate control year-round. Step outside to your private outdoor oasis featuring a heated saltwater pool, ideal for florida living.
Impact-resistant windows and sliders offer peace of mind, with the exception of the storefront glass at the breakfast nook. Additional upgrades include recessed led lighting with customizable color options, a new roof (2023), both ac systems replaced in 2023 and 2024, and a brand-new hot water heater in 2025.
Perfectly situated near shopping, dining, and entertainment, this meticulously maintained home offers luxury, functionality, and an unbeatable southwest cape coral location.

$624,900 $26K
- 3 Beds
- 21/2 Baths
- 2,515 SqFt
- $248/SqFt
House for sale in Cape Coral2900 29th Ter, Cape Coral, FL 33914
Welcome to one of the most desirable sw surfside location of cape coral, where luxury meets comfortable living. This 3 bedroom home includes a versatile den, office or can serve as an addional bedroom. Freshly painted inside and outside for low maintainence. The open floor plan features a living room that offers a striking full wall built-ins with backlit lighting for cozy ambiance. Three pocket sliding doors that vanish into the walls to reveal the outdoor lanai living space. The garden area boasts an outdoor kitchen, perfect for a barbecue, plus a heated salt water pool to take a dip in, or unwind in the spa. A convenient pool- bath means no wet feet through the house-ideal for entertaining!
The chef sized kitchen is a food lover's dream come true with: *gorgeous granite counters tops everywhere you look, *beautiful wood cabinets with plenty of storage, *super-convenient island with a sink for extra culinary needs, *plenty of counter space to prepare your favorite meals, *double oven and range for serious cooking sessions, *stainless steal appliances included, *pantry for all other kitchen storage needs.. Plus a walk- in pantry for your storage needs. Plenty of counter space to prepare your favorite meals.
Wait until you see the master suite. There's enough room for a cozy reading nook or home office, with views of the pool and slider door to capturethe tropical breezes that flow through. The en-suite? Pure luxury: *huge natural lit shower, *his-and hers closets(no more sharing), *private water closet, *perfect make-up station, *and a soaking tub, for fun bubble baths, wow!
Immerse yourself in a generously proportioned family room with distinctive tray ceilings, illuminated by expansive windows equipted with remote controlled screens. Providing effortless and open directly to the breathtaking pool and lanai, perfect for quiet moments or social gatherings.
But wait, there's more awesome features! *security system for peace of mind, *surround sound system for dance parties or sport events, *fenced yard for your furry friends to exercise, *ample three-car garage(room for your toys), * durable barrel tile roof, *hurricane shutters, *6 electric hurricane screens, *auto water fill function on pool, *generator electric hook up, *nearly new a/c (4 yrs young) *updated water heater ( 6yrs young).
This prime location offers convenient access to shopping, entertainment, dining, and medical facilities, making it ideal for personal use or as an airbnb rental opportunity, allowing tourists to taste the luxury living of his beautiful florida area.
The ideal part is, the furniture is negotiable, and this beauty is ready for you! Don't miss out on your chance to live the florida lifestyle in this incredible home .Come see it today and start planning your housewarming pool party!
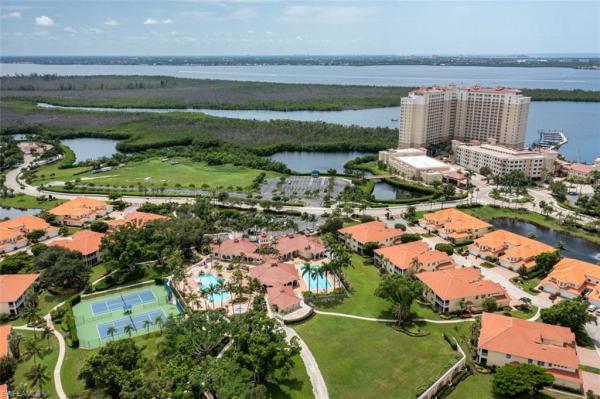
$670,000
- 2 Beds
- 21/2 Baths
- 2,675 SqFt
- $250/SqFt
Condo for sale5956 Tarpon Gardens Cir #201, Cape Coral, FL 33914
Welcome to your dream move-in ready condo appointed turn key! This second-floor coach home condo offers a perfect blend of comfort, style, and convenience in a sought-after marina community with waterfront restaurants, shops, activities and amenities within walking distance. This gated neighborhood encompasses the communities resort class pools/spa, tennis, sauna, and fitness area. The coach homes bright open floorplan with over 2600sf offers a large living area with pocketing sliders to a screened lanai to enjoy serene views of the lush park setting and pool while sipping your morning coffee or unwinding after a long day. The gourmet kitchen provides plenty of cabinet space, an island and walk-in pantry along with a breakfast bartop. Just off the kitchen is an open den or cafe area. A large open bonus space is perfect for an entertainment area with a half bath for added convenience. An internet desk area provides a nice workspace. You and your guests can enjoy two generously sized bedrooms. The master bedroom enables slider access to the screened lanai, two walk-in closets and a bath with both a separate soaking tub and walk-in shower. Just off the guest bedroom is the second full bath with walk-in shower. Additional features include tile throughout the living area with carpeted bedrooms, plantation shutters in the guest room and bonus room. The 2-car garage provides some additional storage and convenience. Conveniently located near everything you need while offering a tranquil retreat, this home is perfect for anyone seeking a lifestyle of ease and elegance. Don’t miss out on this incredible opportunity!

$645,000 $15K
- 3 Beds
- 2 Baths
- 2,560 SqFt
- $252/SqFt
House for sale in Cape Coral2409 50th Ln, Cape Coral, FL 33914
Experience the sunshine oasis! This stunning home is a beacon of natural light, with high ceilings that flood the open living spaces. A gourmet's dream, the kitchen boasts an oversized island with a mesmerizing waterfall edge, connecting seamlessly to the great room, and a spacious lanai under the truss. Family and friends will adore the relaxing family room, with pool views at their fingertips.The luxurious owner's suite is a true sanctuary, featuring three closets, a walk-in shower, and a sumptuous soaking tub, plus twin vanities and direct access to the pool and outdoor kitchen. Imagine the workday ahead as you step through double glass doors into your expansive home office, offering tranquil views of meticulously manicured surroundings. Guest bedrooms enjoy their own private wing, with a shared bathroom conveniently connecting to the huge family room. And don't be deceived by the garage; it may appear as a standard 2-car, but it's an oversized gem at 29 feet deep, perfect for your truck or boat. Ready to make this dream home yours? We've got closing cost assistance waiting for you!
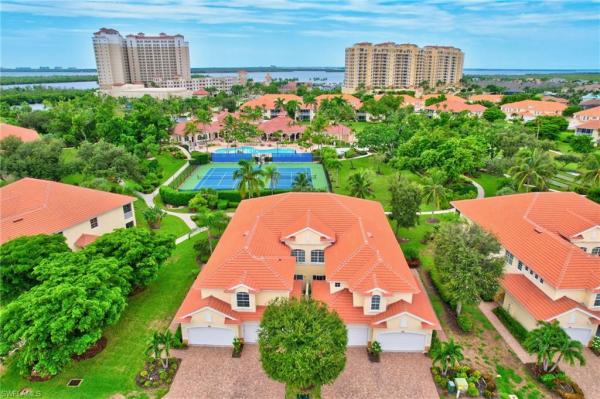
$649,900
- 3 Beds
- 3 Baths
- 2,548 SqFt
- $255/SqFt
Villa for sale5916 Tarpon Gardens Cir #202, Cape Coral, FL 33914
Resort-style living awaits in the prestigious community of tarpon gardens at tarpon point marina. This recently remodeled condo, enhanced with professional robb & stucky interior design, offers an elegant open floor plan perfect for both everyday living and entertaining.
Highlights include:
spacious living areas with crown molding and high-end finishes throughout
expansive screened lanai with serene views of the lushly landscaped gardens
two master suites with walk-in closets plus a spacious guest room
brand-new stainless steel appliances in the chef’s kitchen
residents enjoy world-class amenities at tarpon point marina, including tennis courts, fitness center, sauna, steam room, lap pool, resort-style family pool, hot tub, and miles of walking paths. All just a short stroll to waterfront restaurants, boutiques, and a deep-water marina.
Experience the luxurious lifestyle of tarpon point marina—your own piece of paradise awaits!

$699,000 $70K
- 4 Beds
- 41/2 Baths
- 2,707 SqFt
- $258/SqFt
House for sale in Cape Coral141 57th St, Cape Coral, FL 33914
South, south cape coral ... 3 lot site on direct access canal straight to the caloosahatchee river and the gulf of mexico, key west and he bahamas !!! Totally restored 2700sq ft, 4-bedrooms, 3.5-baths pool, up-dated kitchen, living & family rooms, master bed room/bath with extra sitting room and views of pool and canal. Second master has it's own bath, again with views of pool ... Two other bedrooms and bath. 2-car garage with work bench. Open pool, seawall and cement dock, ready for sailboat and fishing/beaching expeditions. 11 different varieties of banana trees ! Large family home - large lot - deep water canal - very close to river... Take a look at this special property today !!

$639,000 $1K
- 4 Beds
- 3 Baths
- 2,466 SqFt
- $259/SqFt
House for sale in Cape Coral4930 27th Pl, Cape Coral, FL 33914
Stop! Large price drop! Pay almost nothing for electricity while living in this cutting-edge solar panel home! A large home does not have to mean a large utility bill to match. Introducing this wonderful 2466 sq ft. 4 bedroom 3 full bath home with a net metering system ($47k value paid in full) that provides enough energy to run everything for a mere $25/month. To go a step further - not only can you monitor energy production with smart house assets, but the system allows remote operation for the security system with cameras, keyless front lock, and thermostat. Oversized lanai with lots of undercover space also boasts two retractable awnings for extra shade. Beautiful, heated pool with double waterfall feature also has incorporated underwater seating. Mercedes built home has many special architectural details that would be expected in a custom-built home. The floorplan is unique and inviting. Every single room is spacious, with lots of closets, cupboards and built-ins. 3-car garage features shelving & storage cabinets too. Recent upgrades include: 2018 metal roof. 2021 all new appliances in both kitchen and laundry, landscape lighting, wood-look overhead garage doors, solar panels, pool heater motor. 2022 fence, pool cage screens. 2023 pool pump, garbage disposal. Oversized lot is completely enclosed with a 1-year-old privacy fence and is perfect for pets. Oh, there’s far too much to describe in this one-of-a kind property; come see for yourself. Do not delay! Make an appointment today!

$679,000
- 3 Beds
- 3 Baths
- 2,548 SqFt
- $266/SqFt
Condo for sale in Tarpon Gardens5912 Tarpon Gardens Cir #202, Cape Coral, FL 33914
Enjoy resort-style living in this beautifully updated corner-unit carriage home nestled within the amenity-rich tarpon point marina community! Immerse yourself in the convenience of a short stroll to a number of exceptional waterfront restaurants, boutique shopping, clubhouse and workout facilities, tennis courts, spa amenities, inviting pools, and world class marina all within reach from this recently renovated 3-bedroom, 3-bathroom second-story retreat with a 2-car attached garage in the sought-after tarpon gardens. Step into a kitchen adorned with custom wooden cabinetry, quartz countertops, a stylish tile backsplash, top-of-the-line stainless steel appliances, and a custom exhaust hood, seamlessly flowing into the expansive living area and distinct dining space. New lvp flooring, tall baseboards, and custom plantation shutters accentuating the soaring 10-foot ceilings throughout, complemented by impact-resistant doors and windows for peace of mind. Both the inviting living room and the primary suite offer access to the screened lanai via sliding glass doors, treating you to breathtaking sunset views over the parklike surroundings. Custom built-in entertainment center and beverage station, serving as focal points in the living room, ideal for hosting guests. Retreat to the generously sized primary suite with a striking custom wood feature wall and a spa-like ensuite bathroom, recently renovated to perfection with a new shower with a rainfall shower head, jetted tub, custom vanity, quartz countertops, and exquisite light fixtures. The second primary suite features an updated bath with custom tile, a stylish vanity, and mirror, conveniently separated from the other two bedrooms for privacy. The third guest bedroom offers ample space and shares access to the recently updated guest bath, while a built-in desk/office area and a spacious laundry room complete the main living area. Enjoy peace of mind with 24-hour guarded entry in this pet-friendly community, with furnishings negotiable. Indulge in the epitome of luxury living at tarpon point marina!

$689,000
- 3 Beds
- 3 Baths
- 2,583 SqFt
- $267/SqFt
Condo for sale in Tarpon Gardens5936 Tarpon Gardens Cir #202, Cape Coral, FL 33914
Welcome to your dream coach home in the heart of a vibrant marina community! This stunning second-floor condo is being sold fully furnished, this turnkey residence is ready for you to move in and start living the dream. The coach home offers an elegant blend of comfort and luxury, featuring 3 spacious bedrooms, 3 full bathrooms, and an open den that provides versatile space for a home office or cozy reading nook. The expansive screened lanai is the perfect spot to unwind, offering serene views of a lush park setting.
Inside, you'll find a well-designed layout with plenty of natural light, making every room feel inviting and bright. The master suite is a true retreat, boasting two large walk-in closets and a spa-like en-suite bathroom with a soaking tub and walk-in shower. The gourmet kitchen is equipped with modern appliances, ample cabinetry, and a breakfast bar, ideal for casual dining.
One of the spacious guest rooms, provides for a guest master suite with an en-suite bath. For your convenience, this home includes a 2-car garage providing additional storage space. Indulge in resort-style amenities just steps from your door, including a sparkling resort swimming pool, lap pool, tennis courts, bocce court and walking trails. Spend sun-kissed afternoons lounging by the poolside, or challenge friends to a friendly game of tennis amidst the backdrop of lush landscaping. Enjoy the marina lifestyle you are just a short walk to the marina promenade where you can find several waterfront restaurants, boutique shops, and a variety of recreational activities.
This coach home is not just a place to live—it's a lifestyle. Don't miss your chance to own a piece of paradise in this sought-after marina community!

$699,900 $21K
- 4 Beds
- 4 Baths
- 2,623 SqFt
- $267/SqFt
House for sale in Cape Coral3420 5th Ave, Cape Coral, FL 33914
Southern facing waterfront property overlooking the extra wide courtney canal south of gleason parkway. This stunning pool home was designed to emphasize indoor and outdoor living. The breathtaking water views can be seen from almost every room in the house! Built in 2001, this exclusive home features 4 bedrooms, 4 bathrooms and 2, 623 sqft of living area. The large master bedroom / bathroom includes 2 walk in closets, plantation shutters, walk in shower and a jetted tub. Two of the guest bedrooms have their own bathroom attached! Indulge your culinary senses in the kitchen, which is equipped with upgraded cabinets, granite counter tops, a wet-bar and views to the spacious family room with high cathedral ceilings. The charm continues as you step outside the zero corner sliding glass doors to a beautiful patio with heated pool (pool heater from 2019 / pool recoated 2023), waterfall rock wall and tranquil backyard paradise. Outside, the beautiful, landscaped space provides two fruit trees (mango and fig), a large deck & captains walk and attached storage room to the side of the house. Additional features are 2 electric fireplaces, laundry inside the residence, hurricane protection throughout the home (shutters, hurricane windows / doors / caveolar hurricane shutters), pool bath, full bathroom in garage and roof from 2020. Superb neighborhood close to many amenities! Cape harbour, tarpon point and the cape coral yacht club can all be reached within 15 minutes. A lot of attention to detail went into the construction of this property and the homeowners have been taking excellent care of the home! Schedule your showing today. All assessments paid!

$630,000 $30K
- 4 Beds
- 2 Baths
- 2,344 SqFt
- $269/SqFt
House for sale in Cape Coral3806 5th Ave, Cape Coral, FL 33914
Reduced!! Beautiful and spacious (2, 344 sqft) freshwater canal 4/2/2 pool home with westerly exposure. Turnkey includes all furniture. Located in a lovely quiet area with easy access to all of cape coral. The kitchen has lots of storage including a pantry. Marble counter tops and island. Large living room and dining area that leads via french doors to the pool deck. See-through electric shutters shelter you outdoors. Main bedroom is adjoined by elegant bath with separate tub and shower and features dual sink vanity. Walk-in closet, of course. Large guestrooms one is now serving as an office, share a pool bath. Walk down to the dock and enjoy the setting sun. Shutters on all windows for your safety. New roof in 2022. All assessments in and paid. No flood insurance required. Move right in. Must see.

$619,000 $36K
- 3 Beds
- 2 Baths
- 2,275 SqFt
- $272/SqFt
House for sale in Cape Coral1825 45th Ln, Cape Coral, FL 33914
Indulge in the ultimate boater's dream with this stunningly updated 3+den, 2-bath pool home in the heart of southwest cape coral. Experience the allure of canal living with direct gulf access, your very own private dock, and a sturdy seawall that ensures peace of mind. As you step through the inviting front door, you're immediately greeted by the spacious elegance of this home. To your right, a formal living area sets the stage for sophisticated gatherings, while to your left, a flexible den/flex room offers versatility to suit your lifestyle. Straight ahead, the dining area beckons, promising memorable meals and cherished moments with loved ones. Prepare to be amazed by the expansive kitchen, a haven for culinary enthusiasts. With abundant cabinet and counter space, stainless steel appliances, and a layout designed for both functionality and style, this kitchen is sure to inspire your inner chef. Adjacent to the kitchen, the main living area provides a welcoming retreat, bathed in natural light streaming through accordion sliding doors that open onto the serene lanai and sparkling pool. Here, you can savor breathtaking canal views while unwinding in the pool or lounging on the lanai—truly a slice of paradise. Retreat to the luxurious primary bedroom, a spacious sanctuary boasting two walk-in closets, a dual vanity, and a rejuvenating walk-in shower. With convenient access to the lanai, you can seamlessly transition from indoor comfort to outdoor serenity. The remaining bedrooms offer lofty ceilings and ample closet space, ensuring comfort and privacy for all. With practical amenities such as a 2-car garage, in-residence laundry with abundant storage, a new roof installed in 2021, and fresh paint throughout, this home exudes both style and functionality. Plus, with a transferrable flood insurance policy priced under $900 annually, you can enjoy added peace of mind. Nestled in the sought-after southwest cape, you'll relish the convenience of being close to shopping, dining, and entertainment options. And with no damage reported during recent storms, you can rest easy knowing that this home is built to withstand the elements. Don't miss this opportunity to experience the ultimate waterfront lifestyle—schedule your showing today and make your waterfront dreams a reality!
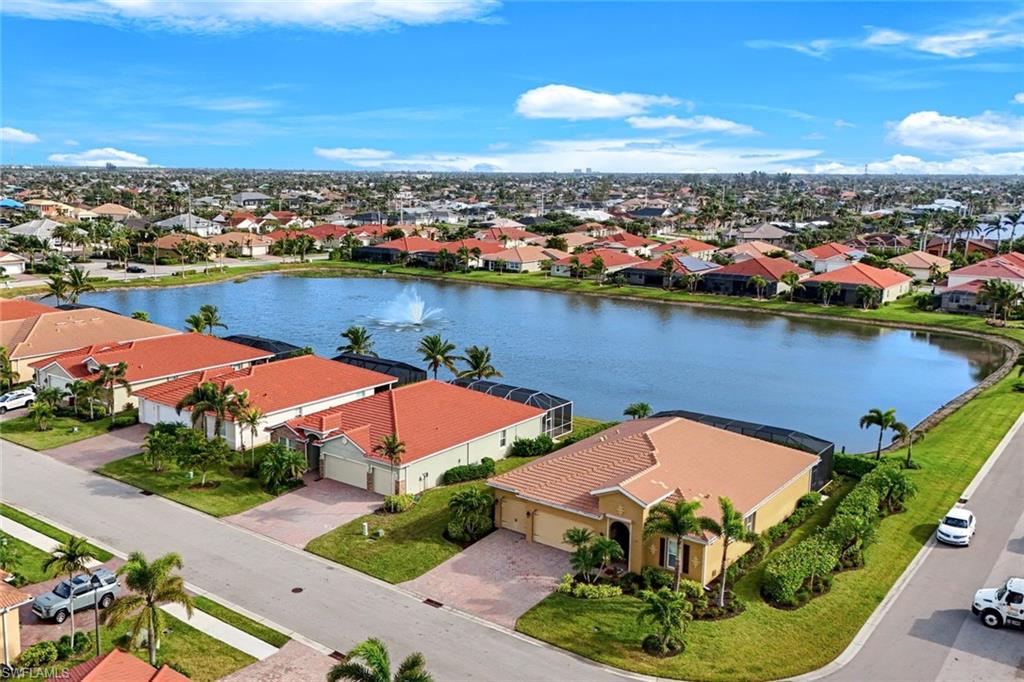
$699,000 $40K
- 3 Beds
- 31/2 Baths
- 2,559 SqFt
- $273/SqFt
House for sale2994 Sunset Pointe Cir, Cape Coral, FL 33914
Welcome to sunset pointe—an exclusive, private, gated community nestled in southwest cape coral! This prime location offers convenient access to shopping, outdoor bars and restaurants, healthcare, banking, entertainment, and marinas.
This one-owner home, meticulously maintained, is set on a premium, corner lakefront lot, boasting breathtaking water views. From the moment you step inside, you’ll be captivated by the elegant details: a grand entryway with 10-foot tray ceilings, diagonally laid tile flooring, recessed lighting, crown molding, plantation shutters, and coastal-inspired color schemes.
The kitchen is a chef’s dream, featuring rich espresso wood cabinetry, granite countertops, black stainless steel lg appliances, and an oversized walk-in pantry. The spacious dining area offers incredible views of the water and pool, while the open-concept living room connects seamlessly to the outdoor space through three sliding glass doors.
Step outside to your private screened pool area with a paver deck, heated hot tub, and picture window screens that showcase the serene lake. It’s the perfect spot to unwind or entertain while enjoying the tranquil waterfront setting.
This home includes three bedrooms, two with ensuite bathrooms, a den/office that can easily serve as a fourth bedroom, and 3.5 bathrooms. The primary suite features stunning lake views, custom wood floors, two spacious walk-in closets, dual sinks, and a luxurious walk-in shower. Guest bedrooms are thoughtfully placed on the opposite side of the home, offering privacy and plenty of natural light.
Additional features include a three-car garage, ideal for all your toys and storage needs. Bonus: this home experienced no flooding and has a transferrable flood policy!
Furnishings are negotiable. Don’t miss the opportunity to make this stunning lakefront property your new home. Call today to schedule your private showing!

$659,900
- 4 Beds
- 3 Baths
- 2,415 SqFt
- $273/SqFt
House for sale in Cape Coral2622 38th St, Cape Coral, FL 33914
This beautifully designed sage floor plan pool home offers the perfect blend of style and functionality, featuring 4 bedrooms, 3 bathrooms, and a 3-car garage. The expansive, open-concept layout is perfect for entertaining guests or accommodating a growing family. The large lanai includes pool access through the third full bathroom, making outdoor living easy and convenient. Nestled in a prime sw cape coral neighborhood, this home boasts easy access to all the amenities the area has to offer. Built by express signature homes, this property includes a host of signature upgrades, such as a quartz kitchen, 42” quality-crafted cabinets, ceramic tile flooring, carpeted bedrooms, and 9’4” ceilings. The 8’ raised panel doorways, paver driveway, and fenced in paver lanai add an extra touch of elegance. Additionally, the home is equipped with a full smart home package, professional landscaping, and an automatic irrigation system, making it both stylish and functional. Additional things are full solar to power your home, tankless water heater, impact front door and much more! Don’t miss the opportunity to own this exceptional home in cape coral!

$649,000
- 3 Beds
- 3 Baths
- 2,366 SqFt
- $274/SqFt
House for sale in Cape Coral4336 Danny Ave, Cape Coral, FL 33914
Rare opportunity ! Custom built pool home situated in sands estates- a cul-de-sac lot with only 10 custom built homes. This home is on a premium lot. Open concept , chiseled stone flooring throughout home, split bedroom floor plan, volume ceilings, designer cabinets, oversized master suite, guest suite w/ full bath which enters the pool area, formal dining room & breakfast nook, beautiful pool and lanai with covered area and pool cage. Impact windows throughout w/ exception to the lanai which features a kevlar storm curtain. Highly desired area of cape coral known for its coastal feel.
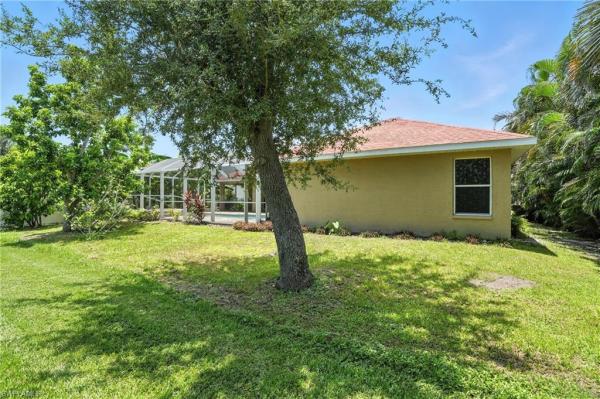
$649,000 $46K
- 4 Beds
- 3 Baths
- 2,346 SqFt
- $277/SqFt
House for sale in Cape Coral4341 SW 25th Ct #, Cape Coral, FL 33914
Welcome to a beautifully maintained home that truly reflects pride of ownership. This spacious residence offers four bedrooms plus a den, two primary suites, three full bathrooms, and a two-car garage, providing flexibility for families, guests, or multigenerational living.
A neutral color palette throughout creates a calm, coastal mediterranean feel. Large sliding glass doors connect the interior living spaces to the outdoor area, making everyday living and entertaining effortless. The kitchen is well-appointed with stainless steel appliances, granite countertops, and a convenient bar-top seating area.
The main primary suite overlooks the pool and waterfront and features a full bathroom with a jacuzzi soaking tub. Ceramic tile flooring and an open, airy layout enhance the home’s comfortable and relaxed atmosphere. A private guest bedroom with its own full bath and direct pool access offers an ideal setup for a mother-in-law suite or extended guests.
Additional highlights include a brand-new energy-efficient a/c system with a 10-year warranty for added peace of mind. Located in one of southwest cape coral’s most desirable neighborhoods, this home is just minutes from dining, shopping, and easy access to the beaches of sanibel and fort myers.

$624,999 $25K
- 4 Beds
- 3 Baths
- 2,218 SqFt
- $282/SqFt
House for sale in Cape Coral1320 36th Ter, Cape Coral, FL 33914
The home and view you have been waiting for!
The view through the newly added picture frame screen on the lanai is phenomenal!
**stunning waterfront residence in southwest cape coral**
experience unparalleled waterfront living in this meticulously maintained home in southwest cape coral. Featuring new granite countertops, a new air conditioning system with new duct work, new sprinkler control box, new ceiling fans, most appliances less than 2 years old and a new pool heat pump and controls..
Positioned on a wide freshwater canal, mere steps from a spacious lake, this home is ideal for fishing, kayaking, paddleboarding, and various water activities. The extensive outdoor living area is designed for ultimate enjoyment, boasting a vast rear screened lanai with southern exposure, a heated pool and spa, a generous pool deck perfect for entertaining, a pool bath, and a roomy under-truss space with plenty of room for dining and lounging.
This home features an open-concept layout with soaring cathedral ceilings, impact-resistant windows on the front windows, a portable generator hookup, a whole-home carbon filter, a den/4th bedroom with french doors and a closet, also a grand french door front entry and tile flooring throughout.
Ideally located with convenient access to both bridges into fort myers, this home offers a seamless blend of luxury, style, and convenience.
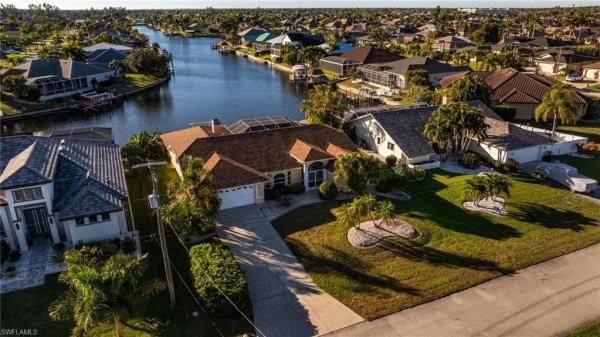
$650,000
- 4 Beds
- 2 Baths
- 2,301 SqFt
- $282/SqFt
House for sale in Cape Coral4532 SW 17th Ave, Cape Coral, FL 33914
•waterfront gulf-access 4 bedroom pool home •prime location: sw cape, just north of cape coral pkwy & west of chiquita •stunning water & skyscape views of western sunsets, down along the deleon canal •split floor plan with spacious living areas, large family room with wood-burning fireplace • primary suite with private lanai access, dual walk-in closets, dual vanities, soaking tub & step-in shower • outdoor living: heated pool & spa, picture-window screened cage for unobstructed water views • recent updates: hvac quality air system (2023), hot water tank (2024), screened pool cage (2023), pool heater & pump (2022). And the current owner had both the shingled roof replaced and complete plumbing re-pipe post purchase (june 2021).
Great opportunity—convenient to tour!

$609,900 $36K
- 3 Beds
- 31/2 Baths
- 2,157 SqFt
- $283/SqFt
Townhouse for sale5825 Shell Cove Dr #116, Cape Coral, FL 33914
Move in ready!!! Beautiful 3 story townhome with private elevator in the cape harbour waterfront community. 3 bedrooms 3 1/2 baths, 2 car garage, bonus room, lanai, 2nd and 3rd floor balconies with waterfront views. Nice open floor plan with many upgrades: maple finish elevator, upgraded cabinets, quartz countertops, luxury waterproof vinyl planks in all common areas and bathrooms, carpeting in bedrooms, decorative light fixtures, ceiling fans with lights, washer and dryer on bedroom floor. Walking distance to all that cape harbour has to offer, shops, restaurant, entertainment, and marina. Parcel id#: 21-45-23-c2-15000.116e
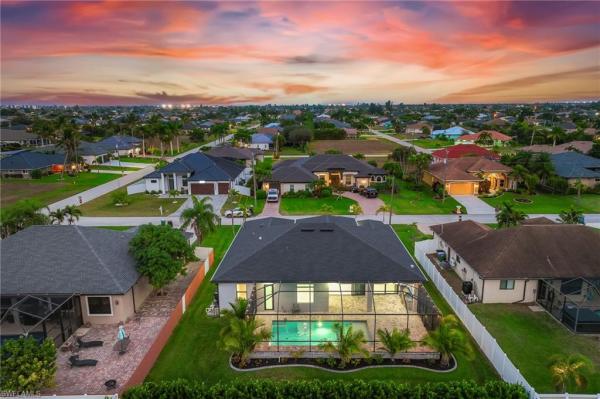
$605,900 $10K
- 3 Beds
- 2 Baths
- 2,130 SqFt
- $284/SqFt
House for sale in Cape Coral2830 SW 24th Ave, Cape Coral, FL 33914
The seller purchased this exceptional property while completing their waterfront dream home and is now offering it for sale now that construction is complete. The home has been professionally inspected, and all minor items identified were addressed. The inspection report will be provided for buyer peace of mind.
This striking, nearly new custom contemporary residence blends modern design, comfort, and an enviable location in one of the area’s most sought-after settings. Built in 2023, the home enjoys desirable west-facing exposure, delivering breathtaking sunset views and a private, resort-style outdoor living experience. The backyard is perfectly designed for both relaxation and entertaining, featuring a sparkling pool, outdoor kitchen, and generous spaces for lounging and gathering.
An impressive double-door entry welcomes you into a thoughtfully designed interior where quality craftsmanship and attention to detail are evident throughout. The home showcases elegant tile flooring, soaring ceilings, and refined custom carpentry. The open great room is filled with natural light and framed by a full wall of sliding glass doors that seamlessly connect indoor and outdoor living. A dramatic feature wall with fireplace, mounted television, and custom tile detailing serves as a stunning focal point.
The living, dining, and kitchen areas flow effortlessly, creating a spacious and functional layout ideal for entertaining or everyday living. The chef’s kitchen is a true showpiece, featuring upgraded quartz waterfall countertops, an oversized island, premium stainless steel appliances, custom cabinetry, a walk-in pantry, and carefully curated lighting.
The privately situated primary suite offers direct access to the outdoor living area, spacious walk-in closets, and a spa-inspired bathroom designed for relaxation. Two additional bedrooms are located on the opposite side of the home and share a stylish bathroom with convenient pool access. A dedicated office with double doors, just off the great room, provides an ideal space for working from home or a quiet retreat.
The exterior is equally impressive, highlighted by a pavered walkway, covered front entry, bahama-style shutters, and a welcoming front porch that enhances curb appeal. The backyard continues the resort-style ambiance with a fully equipped outdoor kitchen island complete with built-in grill, sink, beverage station, and ample space to unwind, entertain, or enjoy poolside living.
This home offers a refined lifestyle with a modern edge- thoughtfully designed for comfort, entertaining, and enjoying the very best of its prime location.
1 - 29 of 218 Results
33914, FL Snapshot
2,111Active Inventory
0New Listings
$104.5K to $6.5MPrice Range
363Pending Sales
$484.6KMedian Closed Price
67Avg. Days On Market
Related Searches in 33914, FL
Local Realty Service Provided By: Hyperlocal Advisor. Information deemed reliable but not guaranteed. Information is provided, in part, by Greater Miami MLS & Beaches MLS. This information being provided is for consumer's personal, non-commercial use and may not be used for any other purpose other than to identify prospective properties consumers may be interested in purchasing.
Copyright © 2026 Subdivisions.com • All Rights Reserved • Made with ❤ in Miami, Florida.
