33914 Zip Code Real Estate For Sale
Lee County | Updated
Results 29 of 57
Recommended
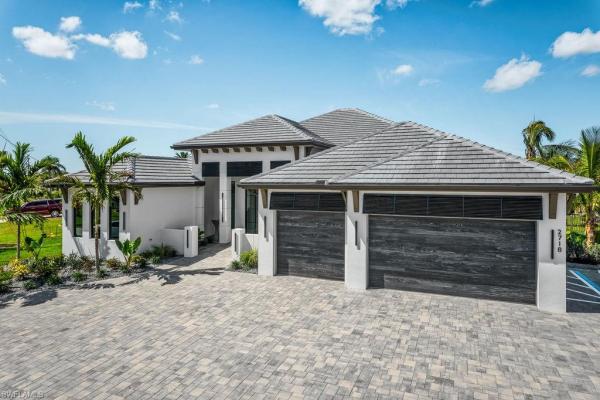
$1,899,900 $201K
- 3 Beds
- 32/2 Baths
- 2,918 SqFt
- $651/SqFt
House for sale2718 Gleason Pkwy, Cape Coral, FL 33914
*one year post-closing leaseback to builder required* experience unparalleled waterfront luxury in the award-winning la palma estate by tundra homes, perfectly situated on an oversized gulf-access property (.36 acre), with sw rear exposure and a 175 ft water-view. Boasting 2, 918 square feet of meticulously designed living space, this residence offers three bedrooms plus office, three en-suite bathrooms, a convenient guest bathroom, dedicated pool bathroom, and a three car garage (24'x30'). No detail has been overlooked in this truly custom home. Step through the magnificent 10' iron front doors into a world of sophisticated comfort, highlighted by stunning cypress ceilings, luxurious feature walls, multiple fireplaces, and designer lighting. The chef's dream kitchen is equipped with top-of-the-line dacor appliances, dual islands, wood cabinetry complemented by cambria countertops, and a hidden walk-in pantry. A 500-gallon buried propane tank ensures ample fuel for all your needs. Embrace the florida lifestyle outdoors with an incredible resort-style heated pool area featuring a lavish marble pool deck, panoramic picture frame screen, a relaxing spa, spill-over water feature, sun shelf, and a cozy gas fire pit. The outdoor kitchen is perfect for al fresco dining and entertaining. Additional features include a tile roof, 10' impact glass doors and windows throughout, 90° sliding glass door in master bedroom, lush landscaping with lighting, massive circular driveway, dry bar with wine racks, custom closet systems, mini-split ac in garage, epoxy garage flooring, tankless hot water heater, and a comprehensive sonos audio system with a security system and surveillance cameras. This is more than a home; it's a private resort designed for the most discerning buyer. Residence is sold turn-key including all furniture and decorations crafted by lori manning designs! Far too many uprgades to list!
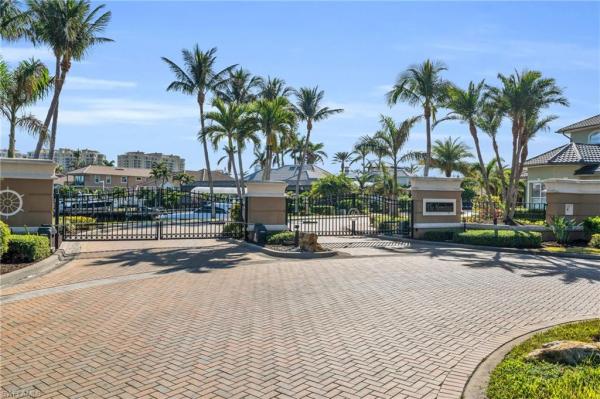
$3,850,000 $100K
- 6 Beds
- 51/2 Baths
- 5,904 SqFt
- $652/SqFt
House for sale in The Hermitage1519 Hermitage Ln, Cape Coral, FL 33914
Nestled in the most sought-after gated community in all of cape coral, this estate offers almost 6, 000 square feet of opulence. Bring your hundred-footer. This deep water 200-foot-wide canal has plenty of room for the largest vessel and the closest boater access to open water in all of fort myers and cape coral. The 30k covered lift and 112 feet of dockage is the perfect location for any boater. The property offers everything that a buyer can look for in a home. When you walk through the front door, you’ll find expansive volume ceilings and everything from a chef’s dream kitchen that offers quartzite countertops, custom cabinetry, and the finest appliances that will inspire your inner chef. The oversized luxurious master suites, one upstairs and downstairs offer spa-like baths with dual vanities, a soaking tub, and his and her walk-in closets in this six-bedroom, six-bathroom property. The seamless flow of this open-floor plan that leads to a 1, 350 square foot lanai area all under truss delivers an impressive outdoor living space with a heated pool & spa, that makes this home an entertainer’s paradise. A golfer's dream with a private putting green overlooking the waterfront. This exclusive home is perfectly designed for those who want to live in style while embracing the beauty of waterfront living. The home was completely remodeled in 2023 including a brand-new roof and impact windows installed in 2024 plus a four car garage. All bathrooms were remodeled in 2023 plus a summer kitchen added as well, that could be its own chef’s kitchen. This home also offers propane gas, supplying the cooktop, summer kitchen and pool heater and dual tankless gas water heaters all added in 2024 from 1, 000 gallon tank. This home is just a short stroll from the marina, shopping, dining, and entertainment options at cape harbour. Don’t miss the chance to make this magnificent residence your own!

$1,995,000
- 3 Beds
- 31/2 Baths
- 3,048 SqFt
- $655/SqFt
Condo for sale in Tarpon Landings6081 Silver King Blvd #606, Cape Coral, FL 33914
Experience resort-style living at its finest in this beautiful fully furnished davenport model condominium with breathtaking southern panoramic water views of building 1! This recently updated home offers 3 bedrooms, a large office, 4 baths, and three balconies to indulge in panoramic scenes of boating activity, dolphin sightings, and more! This spacious home includes a rarely available oversized 3+ car garage and a beautifully decorated ground level poolside cabana. Delight in luxurious touches including an electric fireplace, custom window coverings, upgraded cabinets, a wolf cooktop, high-end appliances, and gorgeous furnishings throughout. Conveniently located for boating enthusiasts to explore nearby beaches, restaurants, and the gulf of mexico. Tarpon landings community offers exclusive access to a lagoon-style pool, spa, clubhouse with pool table, exercise room, and tennis courts, all surrounded by lush tropical landscaping. Don’t miss out on owning your piece of paradise!
Thinking of selling your property in 33914?
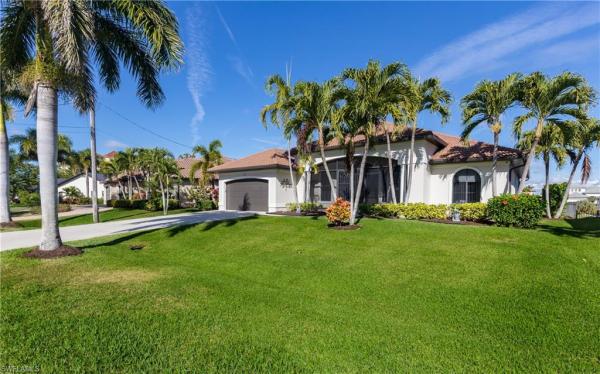
$1,470,000
- 4 Beds
- 2 Baths
- 2,238 SqFt
- $657/SqFt
House for sale in Cape Coral1525 SW 57th Ter, Cape Coral, FL 33914
An exceptional sailboat-access waterfront retreat located directly across from cape harbour. This refined 4-bedroom, 2-bath sailboat access residence offers effortless luxury and a true florida boating lifestyle, just **230 steps from fathoms restaurant and marina**. Designed for both elegance and ease, the home features a saltwater pool and spa within a fully screened lanai, complemented by a large screened front patio that enhances indoor-outdoor living. Boating enthusiasts will appreciate the 16, 000-lb boat lift with canopy, providing immediate access to open water with no bridges. Offering 2, 238 square feet of living space, this 2011-built home is fully turnkey and has never experienced flooding during any hurricane, delivering peace of mind alongside sophistication. Every detail reflects quality, privacy, and waterfront luxury—ideal as a primary residence, seasonal escape, or investment opportunity.
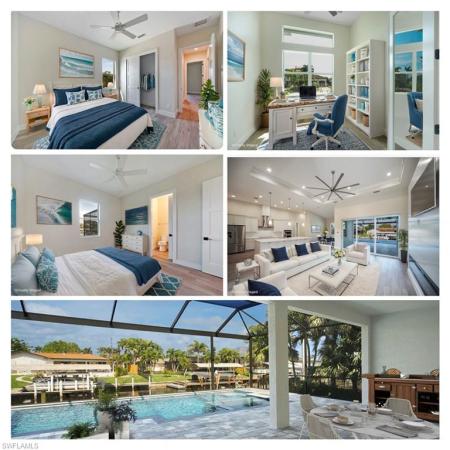
$1,449,999 $46K
- 3 Beds
- 21/2 Baths
- 2,192 SqFt
- $661/SqFt
House for sale in Cape Coral123 SW 52nd Ter, Cape Coral, FL 33914
Just 5 minutes to open water – a boater’s dream come true! Located in one of cape coral’s most desirable waterfront communities, this brand-new 2025 custom 3/2/2+ gulf access pool home offers an unbeatable location that every boater will appreciate. With direct sailboat access and no bridges, you're only moments from the caloosahatchee river and the open gulf—ideal for spontaneous days on the water and sunset cruises. Whether you're an avid boater or simply seeking the best of southwest florida’s coastal lifestyle, this exceptional property checks every box. Designed with luxury, durability, and comfort in mind, this 3-bedroom + den, 2.5-bath home features 2, 192 square feet of beautifully appointed living space. The oversized garage 625 sq/ft features high ceilings, durable epoxy floor and hd storm strong door. The home’s elevated flood-resistant construction includes a metal roof, hurricane-impact windows and doors, and a heavy-duty seawall with a wide cap and tall elevation for long-term peace of mind. Inside, soaring 12-foot ceilings with tray and crown molding in the great room and master suite create an open, elegant feel. The split-bedroom floor plan offers both privacy and functionality, while the versatile den is perfect for a home office or guest retreat.The primary suite is filled with natural light and offers his-and-her walk-in closets, dual vanities, a freestanding soaking tub, and a stunning walk-through shower with dual heads and controls. Entertain with ease in the spacious great room, formal dining area, and a chef’s kitchen featuring a large breakfast bar and cozy breakfast nook. The huge kitchen island top was cut from a single piece of stone. Custom lighting, ceiling fans, and low-maintenance tile and engineered flooring flow throughout the home. Step outside to your private tropical oasis: a screened lanai with panoramic open-view screens leads to a custom-designed heated pool with a sun shelf, oversized spa, and even a built-in table with underwater seating—perfect for relaxing or entertaining. Brick pavers are the beautiful, low maintenance choice on the pool deck and driveway, and the oversized garage features an epoxy-coated floor for added utility and style. All city water and sewer assessments have been paid, and the location puts you close to cape coral’s best amenities, dining, and shopping—yet it's the rare quick gulf access that truly sets this property apart. Homes this close to open water don’t come along often. Schedule your private showing today and experience the pinnacle of florida waterfront living.

$1,795,000 $50K
- 3 Beds
- 3 Baths
- 2,708 SqFt
- $663/SqFt
House for sale in Cape Coral114 52nd St, Cape Coral, FL 33914
Welcome home! Located in the highly desired area of cape coral this gorgeous home is the brand new palm beach 2 model built by frey & sons. As you walk into the double entry glass doors you are greeted with a full view of the rialto canal, a direct access sailboat canal which leads directly to the river in a matter of minutes. The great room features a magnificent cathedral ceiling with coffered details, and over looks the kitchen and dining area. The entire back living area opens to the outdoors with 10' sliders. This home is light and bright and focuses on the view of the water and pool.The primary bedroom is tucked away on your left when you enter and features a glorious view of the water. Two walk in closets and a well appointed bathroom with slipper soaking tub and walk thru shower will make your mornings easier. Double large vanities with beautiful quartz and custom mirrors. A fantastic chef's kitchen with double wall ovens, cook top, wine fridge, vent hood and timeless quartz, cabinets and backsplash will make this kitchen a joy to cook and entertain your friends and family. A flex space with glass french doors can be used as an office, wine room, craft room or whatever your heart desires. On the other side of the home there are two more spacious bedrooms. One features its own bathroom with walk-in tiled shower and glass door, and can double as the pool bath. The third bathroom is in the hallway and features a beautifully tiled shower with glass door and quartz counters. Outside you will find a beautiful salt water heated pool and spa with cascading water feature, and panoramic screens in all directions. Rounding out the home is a well planned laundry room with additional pantry, and a spacious 2.5 car garage situated on an oversized lot at the end of a cul de sac, along with a brand new high seawall. Make this your florida dream home today!

$1,275,000
- 3 Beds
- 3 Baths
- 1,923 SqFt
- $663/SqFt
House for sale in Cape Coral3121 SW 26th Pl, Cape Coral, FL 33914
Luxury meets convenience in this gulf-access oasis in the highly coveted neighborhood of sw cape coral. Whether you’re seeking a year-round sanctuary or a vacation home, this 3-bedroom, 3-bath home checks all the boxes. Graced with eastern exposure and located at maxine canal to the gulf right from your private dock and lift. This home has been built with 50% thicker slab with storm impact windows and doors, panoramic screen cage, a wrap around boat dock and lift, and a captains walk over the entire width of the lot. Sliders open wide to create seamless indoor-outdoor living. The spacious pool area with panoramic screen enclosure sets the stage for both entertaining and quiet relaxation. This home combines luxury with practicality in one of cape coral’s most desirable locations. Don’t miss your opportunity to experience waterfront living at its finest. Schedule your private showing today.
This is true florida living!!! Beautiful custom built, gulf access home in sw cape coral! Home features open floor plan, 3 bedrooms, 3 full bathrooms, 3 car garage, heated saltwater pool , very spacious kitchen with quartz countertops, stainless steel appliances, tile flooring throughout with 18" floor tiles and tile baseboards 90 degree sliders open up to pool.

$1,649,000
- 3 Beds
- 3 Baths
- 2,482 SqFt
- $664/SqFt
House for sale in Cape Coral1524 SW 56th Ter, Cape Coral, FL 33914
What is the single most critical piece of criteria when purchasing a home or a real estate investment? Location, location, location! This property definitely checks that box!
What makes this opportunity truly special is that the incredible remodel is already done. The sellers spared no expense and completed a full transformation, delivering a move-in-ready home buyers are looking for. Updates include all new 32" x 32" porcelain tile throughout, impact resistant windows and doors, all new kitchen and bathrooms, new stainless steel appliances with a custom stainless hood, 8’ interior doors, new baseboards, trim, lighting, plumbing fixtures, fresh interior and exterior paint, and a new water heater. The pool was completely refinished with new waterline tile & coping, resurfaced pool finish, a waterfal feature and a brand new pavered pool deck.
For boating enthusiasts, this home offers deep water, unrestricted gulf access and a quick ride to open water. The oversized homesite (12, 632 square feet) provides 100 feet of water frontage, southern rear exposure, and a wrap-around composite dock with a new 16, 000 lb boat lift and shore power (2023).
Located in one of the most sought-after neighborhoods in sw cape coral, the property is surrounded by multi-million-dollar homes and is within walking distance to cape harbour, offering waterfront dining, live entertainment, boutique shopping, and year-round events.
The spacious floor plan includes 3 large bedrooms, 3 full baths, a great room, separate family room, formal and casual dining areas, and a 3-car garage, with soaring ceilings, abundant natural light, and water views from multiple rooms. Additional highlights include a new stone-coated metal roof, new pool cage, gutters, soffit, and fascia (all 2023). This home did not have any water intrusion from hurricanes ian, helene, or milton. Don’t let this one slip away! Secure your “piece of paradise” today!

$2,500,000
- 4 Beds
- 4 Baths
- 3,741 SqFt
- $668/SqFt
House for sale in Cape Harbour2318 W El Dorado Pkwy, Cape Coral, FL 33914
Exquisite coastal pool home in prestigious cape harbour!
Step into this beautifully remodeled home, where coastal elegance meets modern sophistication. From the moment you enter the grand foyer, you are greeted by soaring ceilings, designer lighting, and custom tile flooring that seamlessly flow into an open-concept layout perfect for entertaining and relaxation.
The chef’s kitchen is a culinary dream, boasting custom wooden cabinetry, quartz countertops and backsplash, kitchenaid appliances, and a spacious breakfast bar. The kitchen opens to the dining area and living room, with sliding glass doors leading to the pool area. One set of doors features a 90-degree corner design, creating the perfect indoor-outdoor living experience.
The luxurious primary suite on the main floor offers a spa-like retreat with dual walk-in closets, a beautifully tiled shower and bath, and custom kohler fixtures. Sliding glass doors provide direct access to the pool area. Two additional guest bedrooms on the main level each feature updated ensuite baths, with one doubling as a convenient pool bath.
Upstairs, you’ll find a second primary suite with a private balcony overlooking the serene pool and canal. The ensuite bath is a showstopper, complete with a standalone tub, an oversized shower, custom tile, and premium fixtures. Adjacent to the bedroom is a versatile office space, currently set up as a workout room.
The south-facing screened lanai ensures sunlight all day long, while the travertine pool deck provides a luxurious backdrop for the heated infinity-edge pool and integrated hot tub. The large under-truss lanai features a custom outdoor kitchen, making it an entertainer’s paradise.
The private dock is a waterfront enthusiast’s dream, with a tiki hut, lounging deck, and a boardwalk spanning the property. Two boat lifts (13, 000 lbs. And 7, 000 lbs. Make this home perfect for boating, with a quick ride to open water—lock removal scheduled for april 2025.
In addition to the completely remodeled kitchen and bathrooms, other recent updates include a new tile roof, newer ac systems, and a pool heater. Built in 2012, the home is equipped with impact-resistant doors and windows for peace of mind. Enjoy the nearby shops, restaurants, and amenities of cape harbour, or take advantage of the community’s tennis courts, park or workout facilities.
This extraordinary home is your gateway to coastal living at its finest! Call today to schedule your private showing.
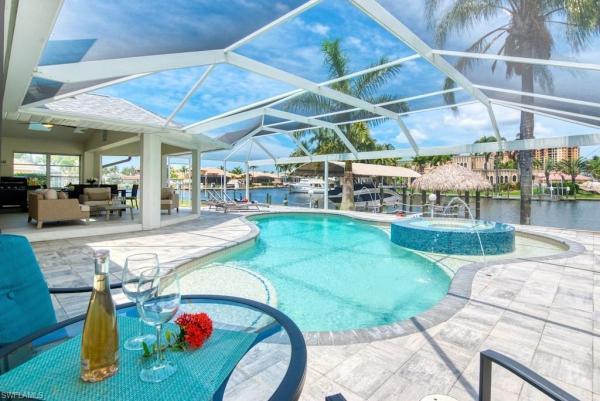
$1,450,000
- 3 Beds
- 21/2 Baths
- 2,166 SqFt
- $669/SqFt
House for sale in Rose Garden1437 SW 57th St #, Cape Coral, FL 33914
Discover this elegant waterfront residence in the prestigious rose garden area of sw cape coral, positioned near tarpon point marina and rotary park. Located on a quiet enclave off rose garden road, this property offers refined indoor–outdoor living with direct gulf access and exceptional upgrades throughout. The interior showcases a designer-updated kitchen featuring stainless steel appliances, shaker style custom cabinetry, luxury granite surfaces, and abundant storage. The first floor is finished in sophisticated tile flooring, with luxury vinyl plank on the second level. The primary suite on the main floor provides private lanai access, a generous walk-in closet, dual vanities, a soaking tub, and a beautifully tiled walk-in shower. Main living and dining areas open seamlessly to the outdoors through multiple sliders, enhancing natural light and flow. Upstairs, two well-appointed guest suites include walk-in closets and an updated guest bath. The outdoor environment has been thoughtfully curated to deliver a resort-caliber experience. Features include a custom heated saltwater pool and spa, illuminated fountains, and an expansive covered lanai with a new, fully equipped outdoor kitchen. Situated on the over 200' wide casaba canal, this home offers unrestricted, no-bridge access to open water in minutes. Additional waterfront amenities include a 10, 000 lb boat lift with canopy and remote and a waterfront tiki hut for shaded relaxation. Significant recent enhancements include a 2023 roof, hybrid water heater, updated a/c systems, impact windows on the upper level, whole-house water treatment system, and solar photovoltaic panels greatly reducing monthly electrical costs. Most mechanical components have been recently replaced or upgraded. Offered turnkey furnished, just bring your swimming suit & tooth brush! This residence also participates successfully in a luxury vacation rental program, future bookings already in place$$$. Walkable to tarpon point marina’s dining, shopping, and resort amenities. Don't miss your chance to live in "the rose garden", it just doesn't get any better than this! Hurry to secure your piece of paradise today, call now to schedule your private tour before it's too late!

$1,195,000
- 3 Beds
- 2 Baths
- 1,784 SqFt
- $670/SqFt
House for sale in Cape Coral107 57th Ter, Cape Coral, FL 33914
Welcome to your blank canvas! Enjoy the luxury of designing your custom-built home or renovating the existing structure into something beautiful! Spanning approximately 140ft of canal frontage, this property boasts a strategic location with quick access to the caloosahatchee river and out to the open gulf of mexico. No bridges! Just minutes on boat to waterfront restaurants, barrier islands, incredible fishing, and our sandy white beaches. Drawings are available for reconfiguration of the home. The property is situated just about 550 feet from open waters. Don’t miss the opportunity to own this rare, oversized, canal front lot.

$2,049,000 $90K
- 4 Beds
- 42/2 Baths
- 3,052 SqFt
- $671/SqFt
House for sale in Cape Coral5021 10th Ave, Cape Coral, FL 33914
Gulf access! New construction just completed! This 4 bed + den, 4 full bath and 2 half bath, 3 car garage (with a 12' and 10' high garage doors) gulf access home comes with all the bells and whistles. First the interior - the kitchen has been decked out with double stacked all wood cabinets, stainless steel appliances with built in wall oven and cooktop, high end countertops and a huge kitchen island with waterfall edge. A hidden pantry with additional cabs and storage is the perfect added touch! Designer tile floors are installed everywhere - floors, bathrooms, showers - the works! A wine and wet bar just off the living room, indoor fireplace, frameless glass enclosures in all baths, custom ceilings living room, island, den, dining room and master bed. The exterior doesn't disappoint either - metal roof, outdoor kitchen, outdoor fireplace, huge pool/spa/sun deck with full length lanai with paver deck, automation system and salt system, paver driveway, impact windows and 10' impact slider doors! Best of all, a short boat ride out to the river with no bridges! Don't wait 2 years for custom homes to be built - this one is ready to go!
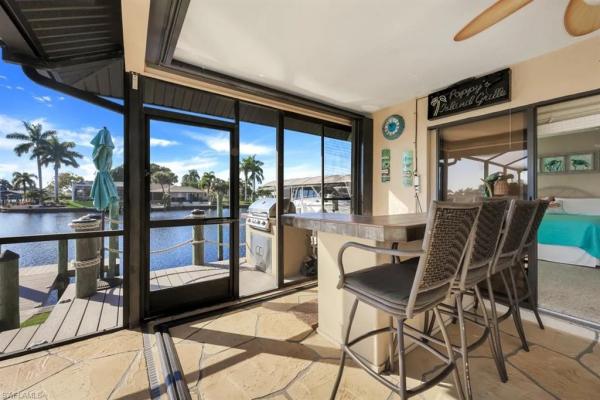
$1,300,000 $90K
- 3 Beds
- 2 Baths
- 1,921 SqFt
- $677/SqFt
House for sale in Cape Coral101 SW 50th St #, Cape Coral, FL 33914
A boater’s paradise in an upscale, established waterfront community with many new homes.Thinking of building ?
This home sits on the homesite you’ve dreamed about !
Perfect for the avid boater seeking an upscale coastal lifestyle, this property sits in one of cape coral’s most desirable waterfront areas—surrounded by newly built luxury homes and offering unmatched access to world-class boating, dining, and recreation. Enjoy effortless boat trips to tarpon point and cape harbour, where you’ll find outstanding waterfront restaurants, marina amenities, and entertainment. Excellent fishing waters are just minutes from your dock.
Outdoor enthusiasts will also appreciate being able to walk to rotary park, featuring scenic walking trails, exercise classes, a butterfly house, and a popular dog park.
This rare one-of-a-kind cul- de-sac lot is situated at the intersection of two 200-ft wide canals and offers over 240 ft of waterfront—an extraordinary setting with room for all your boating needs. Accommodate a 54' hatteras, plus a 10, 000-lb lift for your boston whaler outrage, with plenty of space for additional watercraft.
The home itself is impeccably maintained and features valuable upgrades:
new roof (2022)
new a/c (2024), boat canopy 2022
impact windows (2019), impact front door, accordion shutters at patio with all pocket sliding doors.
Create your own "fishing" photo wall from endless catches at the dock and nearby island of sanibel, captiva and fort mers beach and boca grande. Relax in your large solar heated pool or have sunset drink at your patio bar.
Use it possibly as a seasonal rental now while you design your future dream home—this flexible opportunity fits both investors and long-term planners.
Enjoy cape coral’s beloved holiday christmas boat parade right from your dock. Take in breathtaking sunrises in the morning at your large tiki and unwind with sunsets from the south-side dock later in the day. A 35-ft patio provides the perfect place to relax and watch the avenue of multi boats glide by.
This property blends exceptional waterfront living with investment potential—a true gem for those who want the ultimate boating lifestyle.

$3,400,000 $100K
- 4 Beds
- 41/2 Baths
- 4,947 SqFt
- $687/SqFt
House for sale in Harbour Preserve At Cape Harbour5651 Pennant Ct, Cape Coral, FL 33914
Experience the pinnacle of luxury living in this magnificent estate home located in the prestigious, gated community of the estates of harbour preserve in cape harbour. With just under 5, 000 square feet of exquisitely designed living space, this 4-bedroom, 4.5-bathroom masterpiece offers a seamless blend of elegance and modern convenience.
Key features:
grand living spaces: high-end finishes throughout, including soaring coffered ceilings and 90-degree vanishing sliding doors that create a breathtaking indoor-outdoor living experience.
Chef's kitchen: a gourmet kitchen equipped with a 48" gas stove, upscale refrigerator, custom cabinetry, and stunning countertops—perfect for both casual dining and entertaining.
Guest suites: three en suite guest bedrooms, each with their own private bath, providing comfort and privacy for visitors.
Second-floor retreat: a spacious game room, bar, additional bedroom with bath, and a large screened balcony overlooking the luxurious pool area and waterfront.
Outdoor paradise: step outside to the resort-style pool area, featuring a spa, privacy wall, and newly updated paved lanai as well as an outdoor kitchen and bar. The home's landscaping has also been beautifully refreshed to enhance its curb appeal as well as newly installed paver driveway.
Waterfront living: enjoy direct access to the water with a composite dock, 24, 000 lb boat lift, and 129 feet of waterfrontage—ideal for boating enthusiasts.
Upgraded features: new roof, new impact windows and doors, full-house gas generator, and updated exterior and interior paint complete this impressive home, ensuring it is move-in ready.
This home truly represents the best of southwest florida's waterfront lifestyle with luxury finishes and resort-style amenities throughout. Schedule your private showing today to experience this one-of-a-kind property.

$2,100,000
- 4 Beds
- 31/2 Baths
- 3,046 SqFt
- $689/SqFt
House for sale in Cape Harbour5605 Lancelot Ln, Cape Coral, FL 33914
Welcome to your tastefully remodeled gulf access estate home located in gate 4 of the coveted boating community of cape harbour! This luxurious home embodies waterfront living at its finest with new 10’ sliders along the back of the home allowing for plenty of light and expansive waterviews from the kitchen, living and dining. Entertaining is easy in your gourmet kitchen with wall oven and microwave, solid wood cabinetry, toe kick lighting, granite counters, pot filler, and dining nook overlooking the pool. The split bedroom floorplan provides privacy for owners and guests, with the owner’s suite featuring a tray ceiling with recessed lighting and a cozy sitting area with french doors leading to the lanai. Newly remodeled owner’s bath showcases a large soaking tub with walk-through shower, dual vanities, linen closet, and private water closet. Swim year-round in your electric heated pool and spa with outdoor kitchen & bar, and ample room under truss for outdoor living and dining. Other updates include a/c (2022), roof (2022), pool heater (2021), bathroom remodel (2020), electric panels (2018), and hurricane impact sliders/windows/doors (2018). This is your opportunity to live the florida life--schedule your private tour today!

$1,750,000 $200K
- 3 Beds
- 3 Baths
- 2,532 SqFt
- $691/SqFt
House for sale in Cape Coral4726 Aqualinda Blvd, Lee, FL 33914
Fully furnished luxury turn key home living with gulf views with private boat lift additional private boat slip, private salt water pool, spa and outdoor kitchen with huge entertainment center with surround sound stereo and tv make everyday paradise. 3 bedroom (or den), 3 bathroom, attached 3 car garage, this is the perfect place to call home with luxury granite, marble and tile throughout. Complete with smart home technology! Master bedroom has huge large dual shower, his and her vanity areas, his and her custom walk in closets as well as vaulted ceilings with access to the large screened in private lanai access. Additional enclosed study suite serves as an added living space. Large open floor concept plan with smart technology throughout. Boat lift up to 15, 000 lbs, additional second boat lift up to 2, 000 lbs. Right near central downtown area with boutique shopping, restaurants and more!
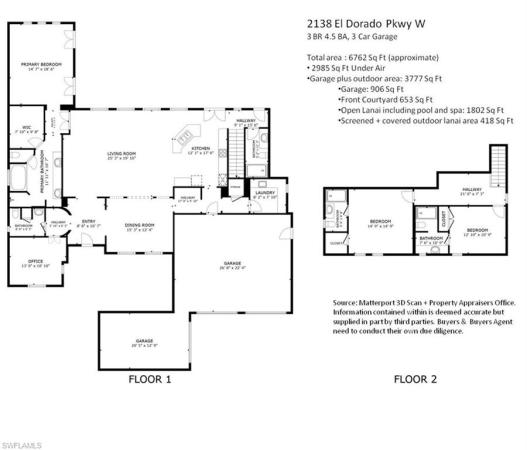
$2,065,000
- 3 Beds
- 41/2 Baths
- 2,985 SqFt
- $692/SqFt
House for sale in Cape Harbour2138 W El Dorado Pkwy, Cape Coral, FL 33914
Beauty, location + wow what a house. Located in one of swfl's most sought after boating lifestyles. Sailboat gulf access luxury home in cape harbour <15 min to open water. Exquisite & furnished, one-of-a-kind offering. Designed & built in 2011 by michelangelo homes to the highest possible architectural standards & specifications for the most discerning buyer. New roof (2023) & new interior+exterior paint (2025). Southern exposure, two story 3 br+den, 4.5 baths. 2985 sqft under air + 3777 sqft outdoor pavered front courtyard, travertine lanai and 3 car garage totals an expansive 6762 sqft of total area. Upon entering thru the twin front courtyards & custom wrought iron entry door, you will immediately see & feel the quality of workmanship & luxurious finishes that sets this home apart from its competition. The floor plan features an open concept, w/22 ft high great room & kitchen ceilings w/huge custom paladian windows, 2nd story transom windows, and 3 sets of french doors that open to the outside rear living area; filling the home w/tons of natural light. Chef’s kitchen w/walk-in pantry, butler pantry & wine bar open to dining area for entertaining. Raised breakfast bar island, energy saving bosch ss appliances. Stunning 1st floor primary suite w/sitting area, large walk-in closet, luxurious bathroom w/split sinks, side entry shower, soaking tub, & custom built in cabinetry. All 3 bedrooms have on-suite full baths + an extra full pool bath & powder bath for guests. 4.5 bathrooms total. The den can optionally be used for a 4th bedroom. Home is offered fully furnished & decorated with very high-end furnishings. Other features include hand crafted solid wood cabinetry & finishes, soft close drawers & custom millwork, tray ceilings, granite & marble countertops. Travertine + hardwood flooring in natural walnut. The awesome hand painted ceilings in the master bedroom & formal dining as well the tasteful wallpaper shows well thought out design harmony & exclusive european design. Energy efficient icynene insulation in attic/roof trusses, low e impact glass rated wiindows & doors. Entertain poolside on an expansive sun deck or dine under the covered cabana near your outdoor kitchen. Amazing resort style private pool & spa area, w/travertine decking. Outdoor kitchen w/built-in grill and exhaust hood, beverage fridge & granite counter top. State of the art disappearing screen enclosure that is also hurricane rated. Tropical landscaping w/front + rear outdoor led lighting & lavish plantings. The home sits on an oversized lot with intersecting canal view & no bridges to clear your yacht. Appx. 92 ft of water frontage, a large private composite dock w/2 boat lifts (10k boat + jet ski lifts), + tiki hut and some of the best boating access in sw florida. Enjoy walkable amenities: a marina, boat house, boat ramp, live music, vibrant waterside restaurants & shops. Community center w/pool, fitness room, tennis. Underground utilities w/royal palm lined streets.

$1,250,000 $105K
- 3 Beds
- 2 Baths
- 1,805 SqFt
- $693/SqFt
House for sale in Marina Villas At Cape Harbour5898 Shell Cove Dr, Cape Coral, FL 33914
Sellers are motivated, bring us an offer!!!!! Welcome to your dream waterfront home in cape harbour! This "funky fish house" home offers everything you could desire. With 2 spacious bedrooms each with an on suite luxurious bathroom plus an extra bedroom/efficiency, there is plenty of room for the whole family to enjoy. The 2 car garage provides ample space for vehicles and storage needs. The custom teak wood flooring throughout the home adds a touch of elegance and warmth, while the metal roof ensures durability and longevity. Beautifully crafted ceilings, two laundry areas in residence, impact windows and doors, you can rest easy knowing your home is protected from the elements. Custom woodwork can be found throughout the entire home, adding a touch of sophistication and charm. The elevator provides easy access to all levels of the home, making it convenient for everyone. Animal lovers will appreciate the air-conditioned dog room with a water system. After a long day, unwind and sit on the patio to watch the picturesque sunset surrounded by nature and tranquility. Don't miss your opportunity to make this your forever home. Schedule a showing today and experience the luxury and comfort that awaits you.

$1,999,700 $199K
- 4 Beds
- 31/2 Baths
- 2,873 SqFt
- $696/SqFt
House for sale in Cape Coral2601 29th Ave, Cape Coral, FL 33914
Step into the epitome of luxury with this stunning, newly 2023 built gulf access waterfront residence. 4 opulent bedrooms, 3.5 lavish baths, and a spacious 3 car garage, this home is a masterpiece of design and craftsmanship. As you step in, you'll discover not just a home, but a statement of grandeur and leisure, set against a backdrop of awe-inspiring water views. A grand foyer that leads into a voluminous layout made for entertaining and generously sized great room graced by a fireplace and large sliding doors for views of the water. Host the most fascinating events in the elegant formal dining room including a butler’s area and wet bar, where you can host magnificent dinner parties. An awe-inspiring chef's kitchen with top-of-the-line kitchenaid appliances, 6 slabs of quartz counter tops, a center island perfect for meal prepping, and custom cabinetry including combined 60” of upper cabinets with sand blasted glass featuring lighting for an extra touch of elegance. Just off your kitchen, open your family room’s sliding doors to create the most magnificent indoor/outdoor living area and enjoy the evening with al fresco dining. This home was built with full entertainment and relaxation in mind. A divine master suite presents tray ceilings, massive windows with sliding door to your lanai overlooking the water, his and hers (11’x11’) closets and a spa-style ensuite bath with a soaking tub, separate glass steam shower and individual his & her vanities areas. Guest bedrooms featuring ensuite luxury bathrooms with 1 accessible pool bath. Live the most perfect swfl dream outside with multiple outdoor seating areas including an under-truss entertainment space for year-round outdoor enjoyment. An exquisite, deep (6’ at end) large pool with sun shelf and water feature and 6-person spa overlooking the intersecting waterways. The summer kitchen includes a backsplash and countertop made of gorgeous sea glass that will definitely be a focal point of discussion. 240 feet of prime seawall frontage on breathtaking intersecting canals allows you to choose the perfect spot for your boat dock for unobstructed views. Take advantage of this rare opportunity to live in your own slice of paradise and schedule your private showing today.

$1,745,000
- 3 Beds
- 3 Baths
- 2,504 SqFt
- $697/SqFt
House for sale2401 SW 52nd St #, Cape Coral, FL 33914
An unparalleled waterfront escape awaits! Welcome to this stunning custom waterfront estate offering 2, 504 square feet of refined coastal living. Featuring three spacious bedrooms, a versatile den, and three beautifully appointed bathrooms, this home surpasses the finest model homes and delivers an exceptional blend of luxury, comfort, and functionality. Perfectly situated on the eternity canal with gulf access, this residence is designed to capture breathtaking water views while seamlessly blending indoor and outdoor living. Wide-panel pocketing sliders in both the living and dining areas open effortlessly to expansive entertaining spaces, creating a true florida lifestyle experience. Soaring ceilings, abundant natural light, and an open-concept layout highlight designer finishes throughout, including custom glass and metal double doors, upgraded flooring, and countless one-of-a-kind details. The chef-inspired kitchen and living spaces flow beautifully for everyday living or hosting guests, while the private den provides an ideal home office or quiet retreat. A three-car garage offers ample room for vehicles and recreational gear, and impact-resistant windows with roll-down storm shutters provide peace of mind without compromising style. Step outside to your personal waterfront oasis—host unforgettable gatherings in the outdoor kitchen, enjoy the resort-style pool with ambient lighting, and relax beneath the large tiki hut while watching spectacular sunsets. Boaters will appreciate the 10, 000 pound boat lift (easily accommodating a 28’ boat), captain’s walk, composite dock, and quick access to open water. A true backyard oasis with sparkling pool and spa and all the space you need for entertaining! Additional highlights include granite surfaces throughout, travertine and premium wood flooring, handcrafted cabinetry, cypress wood-paneled ceilings and soffits, pavered walkways, and thoughtfully designed outdoor living areas that elevate the entire experience. Located in the heart of the cape harbour area with easy walking to marina, multiple restaurants, bars and shopping! Not to mention easy access out to the gulf and the many islands and waters that surround cape coral! This is a rare opportunity to own a truly exceptional gulf-access waterfront home. Schedule your private showing today and experience the beauty, elegance, and lifestyle this remarkable property offers.

$2,700,000
- 4 Beds
- 4 Baths
- 3,868 SqFt
- $698/SqFt
House for sale in Cape Coral4940 2nd Pl, Cape Coral, FL 33914
This exquisite luxury residence is a rare gem, nestled on an expansive, nearly half-acre lot with captivating views of the surrounding canals and a remarkable 300 feet of captains walk. The striking exterior boasts a brilliant facade, setting the stage for an unparalleled living experience. Boasting four bedrooms, four full baths, and just under 4000 square feet of living space, this home offers an impressive total area of nearly 8000 square feet.
The pool area is an absolute showstopper. Stepping into the pool area, where sliding doors seamlessly merge the indoor and outdoor spaces, reveals a breathtaking view of the pool and the canal beyond. The expansive covered lanai leads to this magnificent pool area, perfect for hosting gatherings or unwinding in style. The outdoor kitchen and lanai beckon you to indulge in grand entertainment, complete with a beautiful granite bar and state-of-the-art appliances.
Indoors, a cozy fireplace adds a touch of warmth to an elegant living space. The property, equipped with a generator for added convenience and peace of mind, features a spacious 3-car garage, providing ample parking and storage space. Additionally, the home is thoughtfully designed with multiple, mini-split ac units, ensuring optimal comfort even during scorching summer days.
The abundance of extras and amenities elevates this home to the epitome of luxurious living. Whether you are enjoying the outdoor amenities or relaxing by the fireplace indoors, this home offers a seamless blend of luxury and comfort that is simply unmatched.
Don't let this unparalleled opportunity pass you by! Schedule a private tour today to witness the awe-inspiring sunsets and appreciate the intricate details such as the wood floors and wine cellar that contribute to the charm and sophistication of this extraordinary property.

$4,870,000
- 6 Beds
- 51/2 Baths
- 6,935 SqFt
- $702/SqFt
House for sale in The Hermitage1532 Hermitage Ln, Cape Coral, FL 33914
The resort of your dreams is waiting for you in your own spectacular, secluded backyard in the prestigious gated community of the hermitage. A homeowner’s dream come true, it is nestled between two high-end gated communities: cape harbour, and tarpon point marina. This is where you belong as you indulge in your own backyard lanai hideaway. The outdoor living area 90-foot by 63-foot-features an oversized heated swimming pool and spa complete with fountain and sun shelf. The summer kitchen has a granite bar, ice machine, and barbecue grill. With southwest exposures, the property is perfect for family gatherings come together to enjoy breathtaking awe-inspiring sunsets to make lifetime memories. Built in 2009, the 6, 935 sqft home with a huge 18, 798 gross sqft features seven possible bedrooms, five full baths and two half-baths. Perfect for boating enthusiasts, the property has the closest boating access to open water in cape coral. The docks has two boat lifts with enough open seawall to fit a 100' yacht. Privacy extends beyond the canal to a mangrove preserve. The brick paver driveway leads to the oversized three-car garage with epoxy floors. The garage bay is 700 square feet with one bay that is 25.5 feet deep. You’ll fall in love as you set eyes on the captivating teak and rosewood front door. Carved in thailand, it sets the stage as you enter the home, a wood enthusiast’s fantasy. Three master carpenters designed and constructed magnificent wood creations throughout the home, including two floor to ceiling wood paneled studies. Extensive woodwork is everywhere, including the living room’s coffered ceiling; the beechwood flooring downstairs, the downstairs’ office and upstairs study; and the formal dining room’s extensive double-tray ceiling. The chef of the home will delight in the fabulous kitchen. It boasts a standout aquarium window, an island with two sinks, a wolf six-burner gas range, kitchenaid appliances, and a large walk-in pantry. A second aquarium window adorns the first-floor master suite with his-and-her closets and built-in shelves. The master ensuite bath features a large shower with two shower heads and bench. Relax and soak in the jetted jacuzzi soaking tub. Also downstairs are two large guest suites, each with ensuite bath and separate a/c controls. A laundry room with one washer, two dryers and folding station. Five additional rooms and two bathrooms are upstairs. The study has a large balcony overlooking the pool and preserve. A spiral staircase leads to the third-floor crow’s nest, perfect for getting sun any time of day. This home is meticulously maintained and landscaped. All new and updated amenities include roof, gutters, hurricane shutters, pool equipment, pool safety cover, irrigation and sod, impact-resistant windows/doors, generator and kevlar hurricane shades.
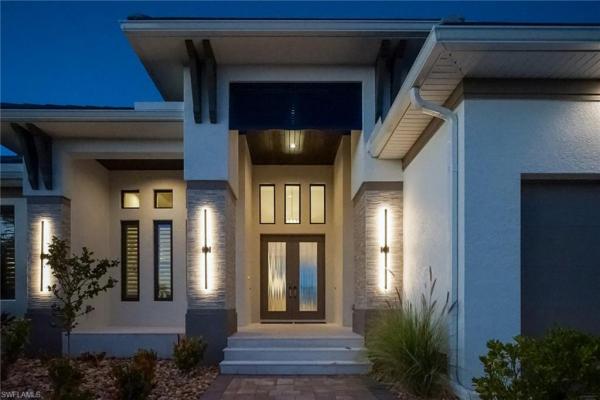
$1,775,000
- 3 Beds
- 21/2 Baths
- 2,481 SqFt
- $715/SqFt
House for sale in Cape Coral2523 W Beach Pkwy, Cape Coral, FL 33914
Endless views meet unmatched design
enjoy an unobstructed sightline stretching more than 1, 500 feet down a breathtaking intersecting canal—an extraordinary backdrop to this luxurious custom residence, the hammerhead, crafted by tracey quality building and offered fully furnished. Bold, beautiful, and purpose-built for the southwest florida lifestyle, this one-of-a-kind home blends striking modern architecture with exceptional comfort and everyday functionality.
From the moment you arrive, the circular driveway and impressive four-car garage create a powerful first impression. The home is positioned two feet above flood elevation for added peace of mind, and its thoughtfully engineered design welcomes abundant natural light through a floor plan that minimizes hallways and maximizes open living space.
Step through the grand entry into a seamless layout featuring three bedrooms, two and a half baths, and a spacious den, all anchored by an expansive open-concept great room designed for both entertaining and relaxed waterfront living. Twelve-foot ceilings elevate the main living area and lanai, while wood beam accents and a custom fireplace feature wall add warmth, character, and timeless style. Thirty-two feet of sliding glass doors perfectly frame the long water view and bathe the interior in beautiful florida sunshine.
Outside, the expansive lanai continues the experience with a custom outdoor fireplace and a built-in summer kitchen, offering generous space for gatherings under the florida sky. A 500-gallon buried propane tank fuels the gas cooktop, tankless water heater, outdoor kitchen, fireplaces, and pool heater for true convenience and efficiency.
Inside, premium details abound, including a walk-in pantry with a second refrigerator and additional cabinetry, a stylish wine bar off the dining room, and custom built-in closets throughout. The spacious primary suite flows effortlessly from the bedroom to a spa-inspired bath and oversized walk-in closet, then directly into the laundry room—an intelligent design feature created with intention and ease of living in mind.
The hammerhead is more than just a home—it is a waterfront lifestyle, crafted with care and ready to welcome you to your own piece of southwest florida paradise.
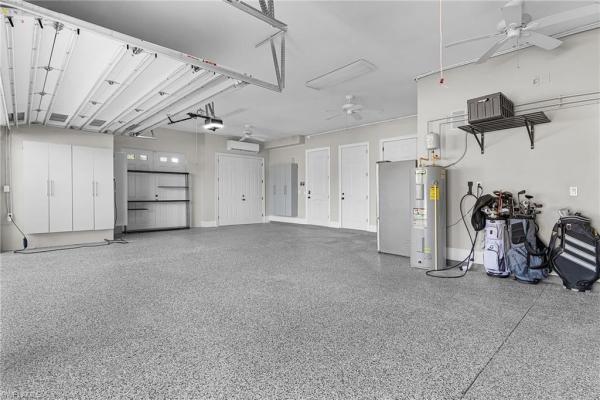
$4,990,000 $291K
- 5 Beds
- 41/2 Baths
- 6,950 SqFt
- $718/SqFt
House for sale in Cape Coral1504 SW 57th St #, Cape Coral, FL 33914
River-like, intersecting mega-wide canal views—without the river drawbacks. Just steps from cape harbour, this waterfront estate is a reimagined modern masterpiece offering true resort-style luxury inside and out. Perfectly positioned on what may be one of the finest lots in cape coral, the home sits set back from the water’s edge, capturing long panoramic views down the spreader canal while preserving exceptional privacy. Enjoy spectacular boating scenery without the “fishbowl” effect, plus quick no-bridge gulf access. Set on 172 feet of wide captain’s walk waterfront, the residence has undergone a complete designer remodel. A clean modern façade, lush tropical landscaping, and a new standing-seam metal roof with solar establish a striking first impression. Inside, soaring 30-foot ceilings flood the grand entry with natural light, anchored by a dramatic architectural staircase. An elevator can be easily added in addition to the staircase, offering future flexibility while preserving the home’s architectural impact. Large-format tile flooring flows throughout expansive living areas designed to seamlessly connect indoor and outdoor entertaining. The family room features a stunning 400-gallon saltwater aquarium, creating a relaxed yet memorable focal point. The chef’s kitchen is a true showpiece, redesigned with quartz countertops, premium stainless appliances, a dramatic waterfall island, and a butler’s pantry that blends high design with everyday functionality. The formal dining room overlooks the water, offering a refined setting for entertaining. The primary suite is conveniently located on the first floor, providing a private retreat with a freestanding soaking tub and an expansive floor-to-ceiling tiled shower. Guest rooms reflect the same attention to detail, while the large executive office and media spaces offer exceptional flexibility and can easily be converted to create a 6- or even 7-bedroom layout. Outdoors, the resort-style lanai is designed for both relaxation and entertaining, with multiple lounging areas, a fully equipped outdoor kitchen and bar, a custom quartz dining table, and a saltwater disappearing-edge pool and spa accented by dramatic fountains and fire features. Tropical landscaping, architectural lighting, and a whole-home sonos sound system set the perfect ambiance day or night. For boaters, the new 170' captain’s walk, wrap-around dock, and 30, 000-lb lift provide deep-water, sailboat access directly to the gulf—no bridges, no locks—making waterfront dining and open-water adventures effortless. Evenings are unforgettable, with sunsets shimmering across the canal or a short stroll to cape harbour’s shops and restaurants. A spacious air-conditioned 3½-car garage, meticulous craftsmanship, and move-in-ready condition complete this extraordinary offering. Fully furnished turnkey is negotiable. Modern. Refined. Extraordinary. This is waterfront living at its finest in cape coral—where every day feels like a luxury vacation.
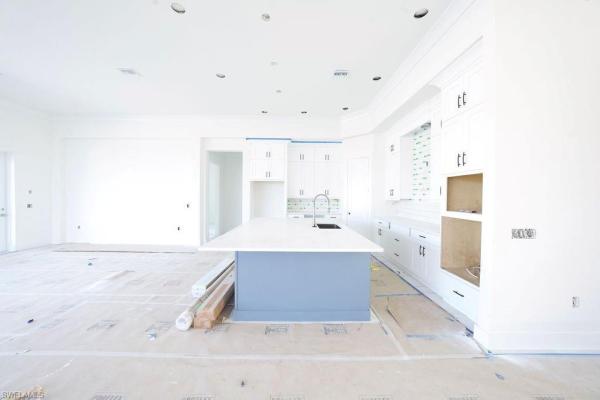
$1,960,000
- 4 Beds
- 3 Baths
- 2,729 SqFt
- $718/SqFt
House for sale in Cape Coral131 SW 57th St, Cape Coral, FL 33914
Waterfront estate with huge dock. Newly constructed, ready feb/march, elevated above fema base flood elevation for low flood and insurance premiums. Brand-new palm beach 2 model by frey & son on a rare gulf-access canal with 180’ of waterfront overlooking the bimini canal and caloosahatchee river. Nearly 2, 700 sf under air with 13’ ceilings, 10’ sliders, open great room, 3 bedrooms, 3 baths, den, and oversized 3-car garage. Gourmet eat-in kitchen with premium finishes and walk-in pantry. Outdoor living includes a 32’ covered lanai, outdoor kitchen, resort-style pool with spillover spa, heater, pavers, and picture-frame pool cage. Direct gulf access for boating. Limited 3-year builder warranty. Estimated completion february. Prime cape coral location near marinas and gulf beaches.

$1,960,000
- 4 Beds
- 3 Baths
- 2,729 SqFt
- $718/SqFt
House for sale in Cape Coral131 SW 57th St, Cape Coral, FL 33914
Waterfront estate with huge dock. Newly constructed, ready feb/march, elevated above fema base flood elevation for low flood and insurance premiums. Brand-new palm beach 2 model by frey & son on a rare gulf-access canal with 180’ of waterfront overlooking the bimini canal and caloosahatchee river. Nearly 2, 700 sf under air with 13’ ceilings, 10’ sliders, open great room, 3 bedrooms, 3 baths, den, and oversized 3-car garage. Gourmet eat-in kitchen with premium finishes and walk-in pantry. Outdoor living includes a 32’ covered lanai, outdoor kitchen, resort-style pool with spillover spa, heater, pavers, and picture-frame pool cage. Direct gulf access for boating. Limited 3-year builder warranty. Estimated completion february. Prime cape coral location near marinas and gulf beaches.

$2,299,000
- 4 Beds
- 32/2 Baths
- 3,188 SqFt
- $721/SqFt
House for sale in Cape Coral141 SW 54th St, Cape Coral, FL 33914
Discover a residence unlike anything on the market - an architecturally timeless, traditionally classic gulf-sailboat access estate built by a respected custom builder for his own personal use. In a city known for modern spec homes, this property stands apart with enduring design, superior craftsmanship, and thoughtful details throughout. Elevation of the home exceeds fema elevation and equipped with a whole home generac generator, the home also features energy-efficient foam insulation, offering exceptional comfort and peace of mind structurally engineered to sustain 200 mph winds. The office/den has a complete closet, ingress/egress window and fire detector the room can be utilized as a complete 5th bedroom or office/den.
The impressive 14 ft - 15 ft ceilings are distinctive and impressive with custom millwork throughout ceilings and windows. Home was designed with beautifully arched hallways and boasts a chef's kitchen which is the showcase of refined luxury, featuring monogram appliances, cambria quartz with genuine brass inlay, mitered edge 10 ft island and an exquisite water-jet cut marble mother of pearl inlay backsplash. Home includes a built in central vac system, wired security camera system, automated wired speakers throughout, water softener system and an amazing seafoam color cabinets including a coffee bar with a built-in bosch specialty coffee machine, a full size apron sink, an extra refrigerator and a crafting area all in the laundry room.
The primary suite offers an expansive custom designed closet, with a spectacular primary on-suite featuring his and hers separate sinks and vanity for her. The wet-room shower has two separate shower heads with body sprays and a rain shower. The blue acrylic tub just adds to the rooms unique features and elegance.
The guest-room has its own full on-suite bathroom, as well as walk in closet. Two bedrooms in addition to the guest room area connected by a very large jack and jill bathroom with double sinks. The office/den/bedroom has its full size closet and large window allowing for a 5th bedroom or a full size office/den off the great room.
Step outside to your private oasis with a heated saltwater pool and spa with automated omni-haywood system controls the beautiful water features, pool and spa temperatures, chlorination, salt distribution and color pool lights. Lively cabana bath, outdoor fireplace, and complete summer kitchen enhanced with retractable awning. An impressive tiki hut wired for lighting and entertainment, captains walk with trex decks and full pavers by the two boat lifts. The seawall was replaced and is only 5 years old.
This home is located in cape coral's pelican area near the westin. One turn to the river/gulf. There is no sign on the property.

$2,995,000
- 4 Beds
- 41/2 Baths
- 4,125 SqFt
- $726/SqFt
House for sale in Cape Coral1714 53rd Ln, Cape Coral, FL 33914
Experience unparalleled luxury in this newly constructed, gulf access southern exposure home, perfectly situated in the sought-after sw cape coral area, just minutes from cape harbour and directly across from camelot park. This exquisite property boasts over 4, 100 sq ft of living area with 4 large bedrooms, 4 1/2 baths plus a spacious den, 3 car garage, and is being sold turnkey with all furnishings. The home is designed for those who appreciate the finer things in life, offering a wealth of high-end features and modern conveniences. Enjoy the convenience of dual master suites, providing flexible living arrangements, with a spacious second bedroom upstairs that comes with a shared ensuite, perfect for family or guests. The home features sophisticated tray ceilings throughout and thoughtfully designed soffit lighting that enhances its exterior appeal. The outdoor living space is a true oasis, boasting a state-of-the-art pentair control system for the luxurious saltwater pool, a swim-up bar, hot tub, and sundeck. Entertain in style with an outdoor kitchen complete with a separate grill station, a large upper balcony offering stunning views, and a charming tiki hut. Boating enthusiasts will appreciate the new composite dock with a 12k boat lift on the extra-wide canal. Inside, the upper living area includes a wet bar/kitchen equipped with a dishwasher and fridge, along with a large second living room ideal for entertaining. The home also features a pool table, perfect for game nights with family and friends, and a gourmet kitchen with a double oven and spacious pantry catering to all your culinary needs. All windows and doors are impact-resistant, ensuring safety and peace of mind, while a modern flat tile roof adds to the home's stylish exterior. Additional amenities include a separate pool bath conveniently located for easy access from the pool area, a hot tub, and a sundeck for relaxation and unwinding. This luxury waterfront home combines elegance, comfort, and functionality, making it a perfect choice for those seeking an upscale lifestyle in sw cape coral. Don’t miss the opportunity to own this extraordinary property.
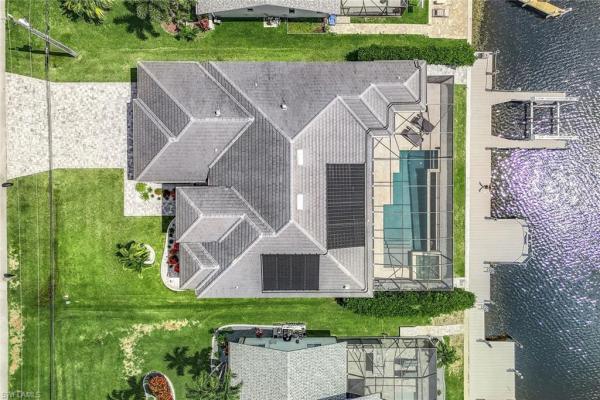
$1,950,000
- 4 Beds
- 3 Baths
- 2,679 SqFt
- $728/SqFt
House for sale in Cape Coral5321 SW 20th Pl #, Cape Coral, FL 33914
One of a kind waterview! Welcome to your dream waterfront oasis! This stunning, contemporary residence offers a truly luxurious living experience right in the heart of preferred southwest cape coral. With access to the gulf of mexico, each morning promises breathtaking floridian sunrises and unparalleled vistas stretching down a beautiful canal intersection. This home’s exquisite design features soaring high ceilings that complement the zero-corner sliding doors, seamlessly blending the indoor opulence with the natural beauty outdoors. The expansive living area opens directly to an oversized patio, hosting an electrically heated salt-water pool and spa adorned with a vanishing edge – perfect for those who appreciate the art of relaxation. Lush landscaping and large panorama screens offer unobstructed views, ensuring that you are never more than a glance away from serenity.The interior speaks volumes about luxury with its meticulously maintained travertine and tile flooring throughout. The grand primary bedroom serves as a sanctuary, equipped with separate his and hers walk-in closets. For boating enthusiasts, the composite boat dock features a captain’s walk, conveniently ushering you directly onto the water from your backyard. Additionally, the three-car garage sports classy epoxy flooring, which means even your vehicles rest in style. Convenience is key, and living here means you're just moments away from the cape harbour marina with its numerous shopping and dining options. Whether it's groceries from the nearby publix super market at camelot isles shopping center, a leisurely walk at camelot park, or an evening at the cape harbour marina, everything you need is within easy reach. This turnkey home is nothing short of spectacular, offering privacy, luxury, and convenience seamlessly crafted into one awe-inspiring package. It’s not just another beautiful property; it’s the lifestyle upgrade you deserve. Don't just chase dreams—live them in this exceptional cape coral haven!
1 - 29 of 57 Results
33914, FL Snapshot
2,112Active Inventory
2New Listings
$104.5K to $6.5MPrice Range
358Pending Sales
$484.4KMedian Closed Price
67Avg. Days On Market
Related Searches in 33914, FL
Local Realty Service Provided By: Hyperlocal Advisor. Information deemed reliable but not guaranteed. Information is provided, in part, by Greater Miami MLS & Beaches MLS. This information being provided is for consumer's personal, non-commercial use and may not be used for any other purpose other than to identify prospective properties consumers may be interested in purchasing.
Copyright © 2026 Subdivisions.com • All Rights Reserved • Made with ❤ in Miami, Florida.
