Cape Harbour Real Estate For Sale
Loading...
Loading...
Loading...
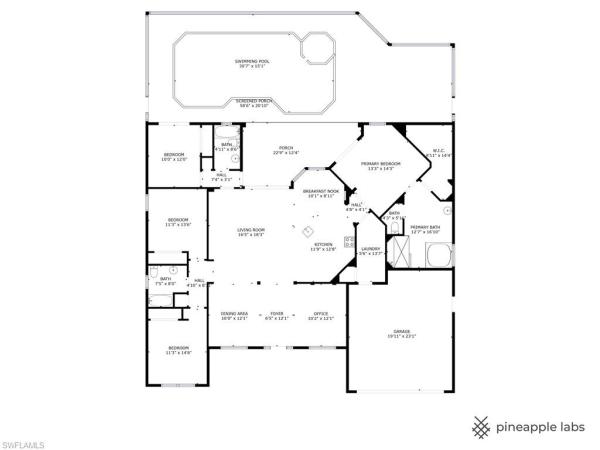
- 4 Beds
- 3 Baths
- 2,223 SqFt
- $253/SqFt
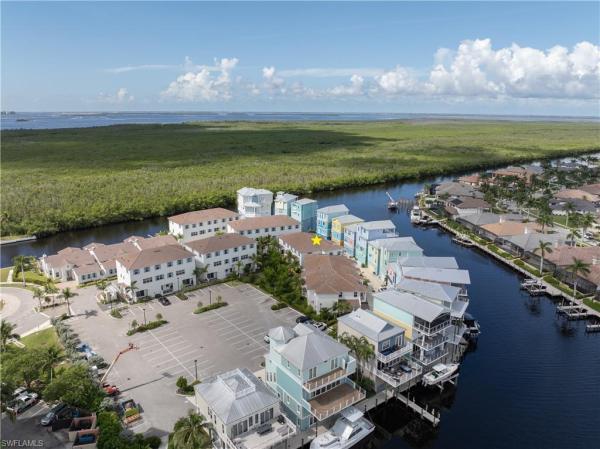
- 3 Beds
- 21/2 Baths
- 1,634 SqFt
- $258/SqFt
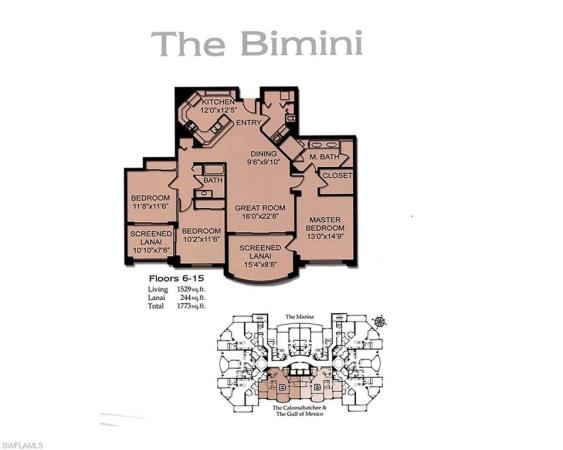
- 3 Beds
- 2 Baths
- 1,544 SqFt
- $272/SqFt
Sell Faster
For Top Dollar
With The Best Terms
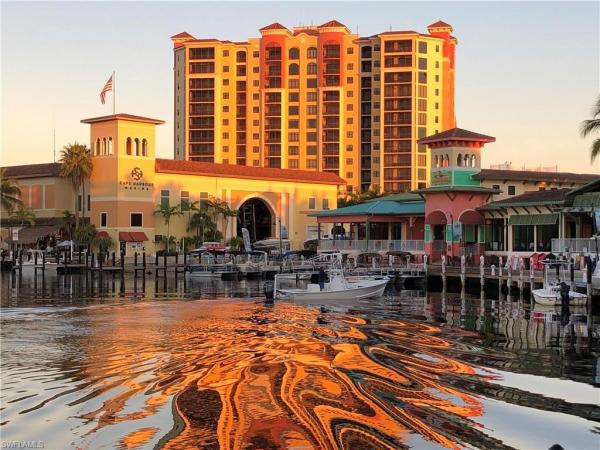
- 3 Beds
- 21/2 Baths
- 1,775 SqFt
- $275/SqFt
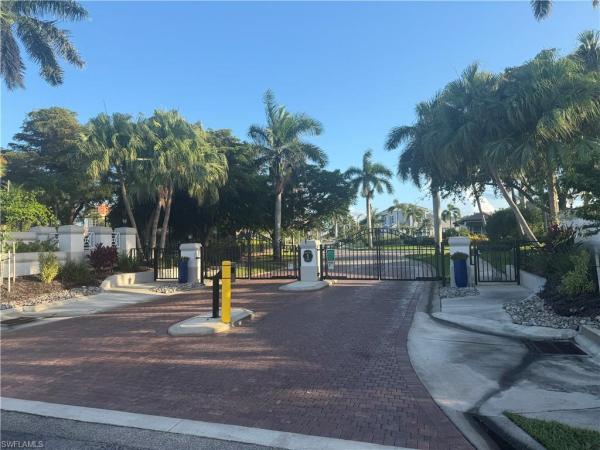
- 3 Beds
- 21/2 Baths
- 2,444 SqFt
- $286/SqFt
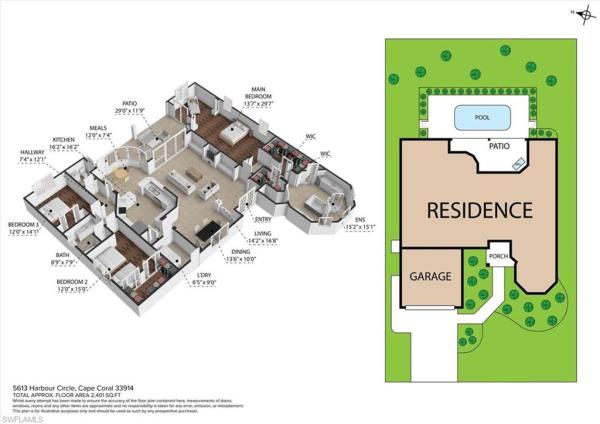
- 3 Beds
- 21/2 Baths
- 2,489 SqFt
- $291/SqFt
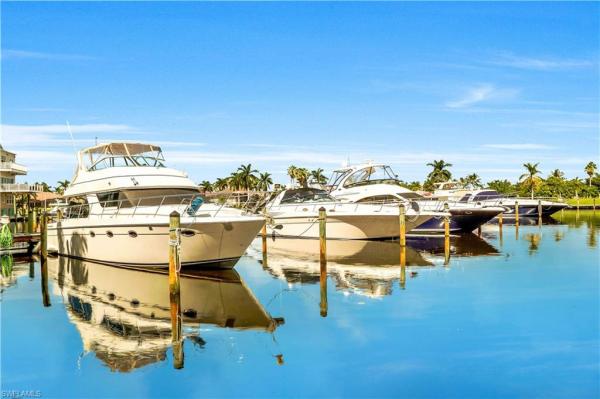
- 3 Beds
- 3 Baths
- 2,664 SqFt
- $298/SqFt

- 2 Beds
- 2 Baths
- 1,393 SqFt
- $309/SqFt
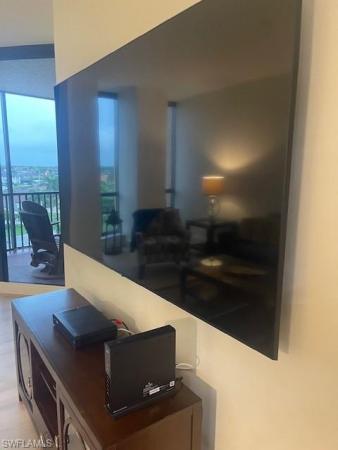
- 2 Beds
- 2 Baths
- 1,276 SqFt
- $313/SqFt
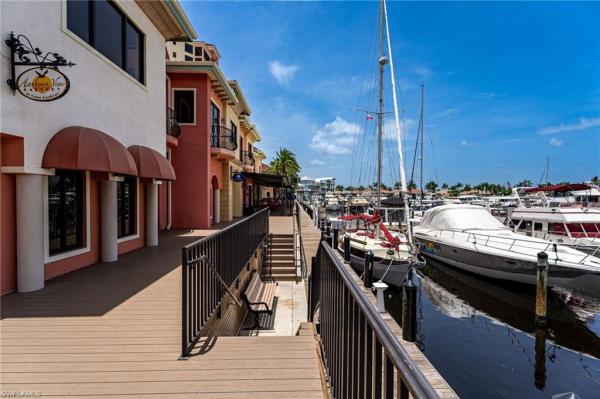
- 2 Beds
- 2 Baths
- 1,798 SqFt
- $316/SqFt
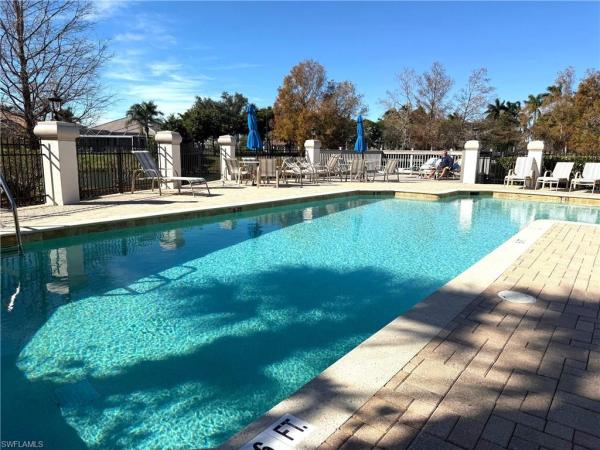
- 3 Beds
- 2 Baths
- 1,737 SqFt
- $317/SqFt
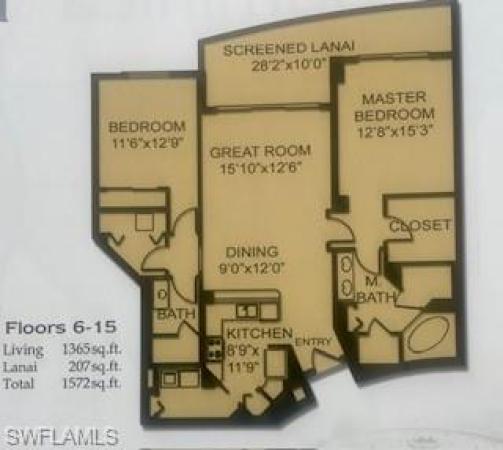
- 2 Beds
- 2 Baths
- 1,393 SqFt
- $323/SqFt
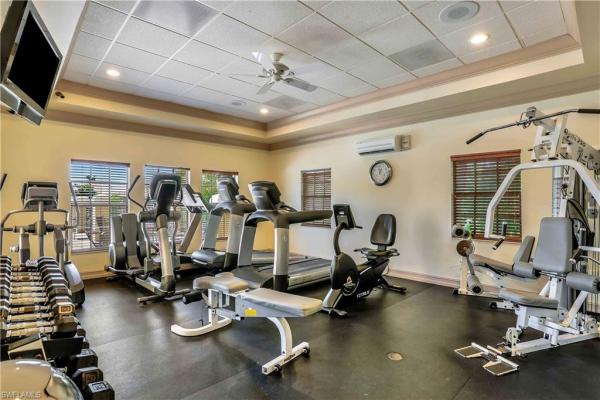
- 3 Beds
- 2 Baths
- 1,737 SqFt
- $328/SqFt
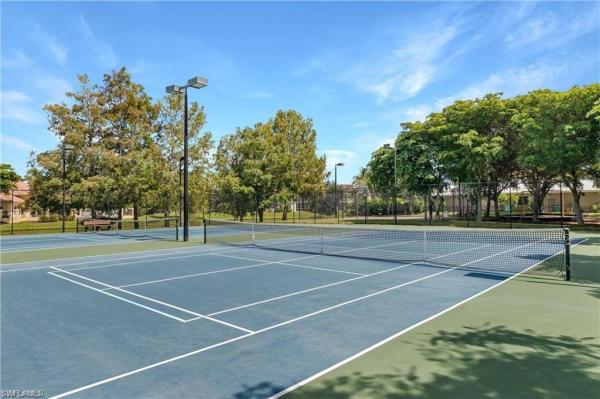
- 2 Beds
- 2 Baths
- 1,717 SqFt
- $329/SqFt
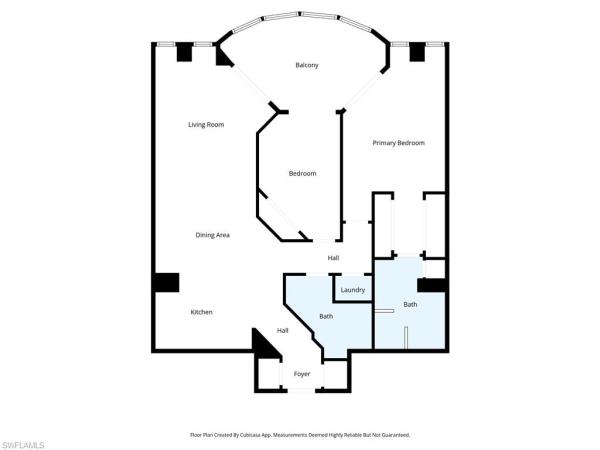
- 2 Beds
- 2 Baths
- 1,276 SqFt
- $333/SqFt
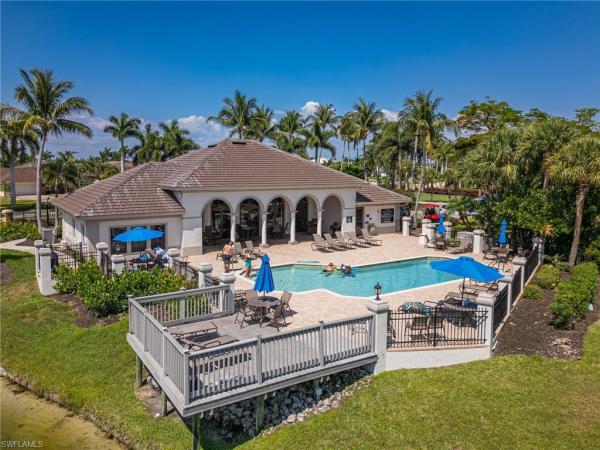
- 2 Beds
- 2 Baths
- 1,276 SqFt
- $341/SqFt
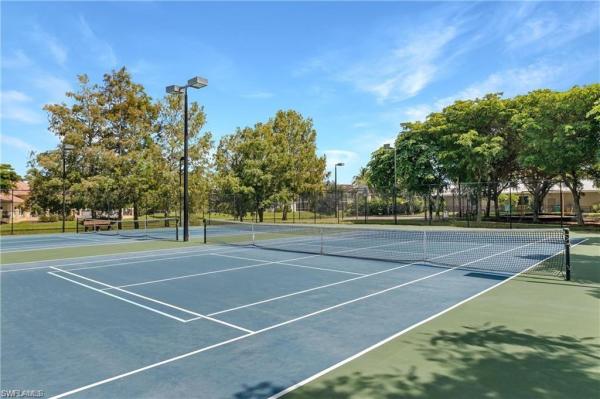
- 2 Beds
- 2 Baths
- 1,393 SqFt
- $341/SqFt

- 3 Beds
- 2 Baths
- 1,740 SqFt
- $342/SqFt

- 2 Beds
- 2 Baths
- 1,393 SqFt
- $344/SqFt

- 2 Beds
- 2 Baths
- 1,393 SqFt
- $344/SqFt

- 2 Beds
- 2 Baths
- 1,740 SqFt
- $344/SqFt

- 3 Beds
- 2 Baths
- 1,544 SqFt
- $349/SqFt

- 5 Beds
- 4 Baths
- 6,512 SqFt
- $353/SqFt
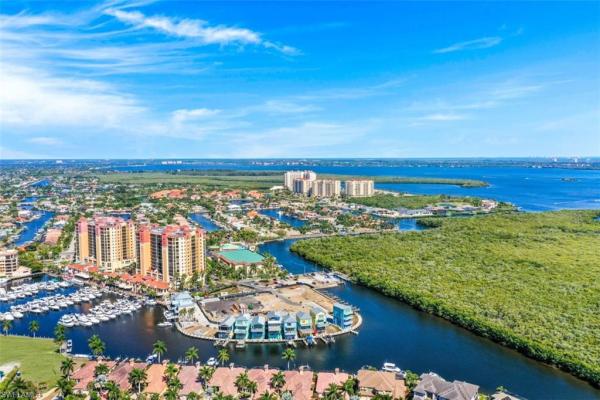
- 3 Beds
- 2 Baths
- 1,544 SqFt
- $356/SqFt

- 2 Beds
- 2 Baths
- 1,393 SqFt
- $358/SqFt
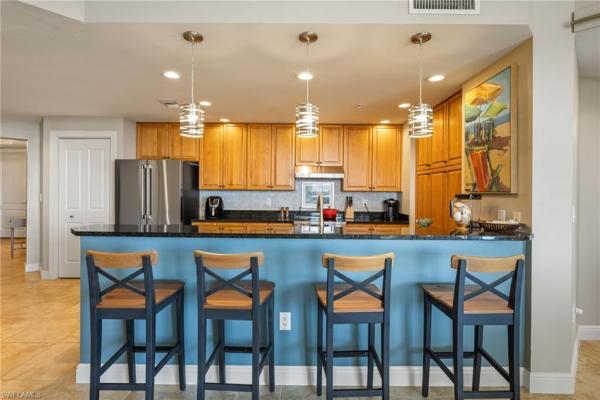
- 3 Beds
- 2 Baths
- 1,737 SqFt
- $360/SqFt
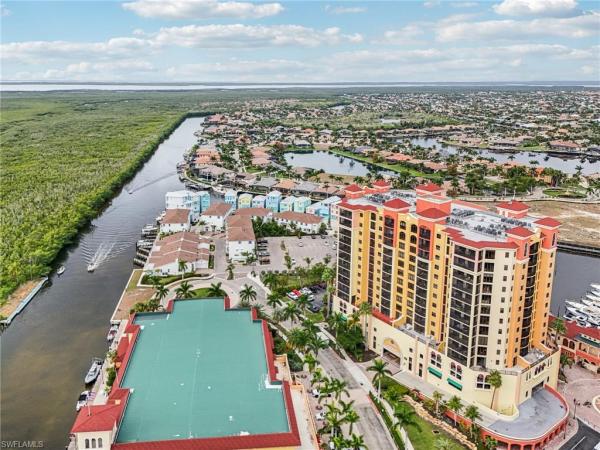
- 2 Beds
- 2 Baths
- 1,276 SqFt
- $364/SqFt
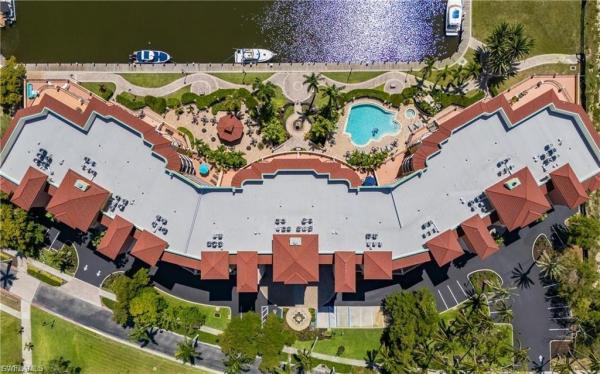
- 3 Beds
- 2 Baths
- 2,054 SqFt
- $365/SqFt

- 3 Beds
- 2 Baths
- 1,737 SqFt
- $371/SqFt
We couldn't find any listings in your search area. Try changing your location
Subdivision Amenities
Scores
Car-Dependent. Most errands require a car.
100
No data.
N/A
Somewhat Bikeable. Minimal bike infrastructure.
100
Very quiet.
100
Cape Harbour Communities in Cape Coral, FL
High-End 1
Mid-Tier 1
Cape Coral Premium Homes & Condos
Related Searches in Cape Coral, FL
- Homes For Sale Below $200,000575
- Homes For Sale $200,000 - $300,0001315
- Homes For Sale $300,000 - $400,0003339
- Homes For Sale $400,000 - $500,0001671
- Homes For Sale $500,000 - $600,000941
- Homes For Sale $600,000 - $700,000585
- Homes For Sale $700,000 - $800,000363
- Homes For Sale $800,000 - $900,000211
- Homes For Sale $900,000 - $1,000,000178
- Homes For Sale Over $1,000,000598
- Cape Coral, FL Entry-Level For Sale7098
- Cape Coral, FL Premium For Sale1341
- Cape Coral, FL Mid-Tier For Sale713
- Cape Coral, FL High-End For Sale116
- Cape Coral, FL Ultra Luxury For Sale8
- Cape Coral, FL New and preconstruction For Sale2490
- Cape Coral, FL Open houses For Sale7
- Cape Coral, FL Price reduced For Sale9513
- Cape Coral, FL New listings For Sale4
Local Realty Service Provided By: Hyperlocal Advisor. Information deemed reliable but not guaranteed. Information is provided, in part, by Greater Miami MLS & Beaches MLS. This information being provided is for consumer's personal, non-commercial use and may not be used for any other purpose other than to identify prospective properties consumers may be interested in purchasing.
Company | Legal | Social Media |
About Us | Privacy Policy | |
Press Room | Terms of Use | |
Blog | DMCA Notice | |
Contact Us | Accessibility |
