Cape Coral, FL Real Estate For Sale
Lee County | Updated
Results 29 of 115
Recommended
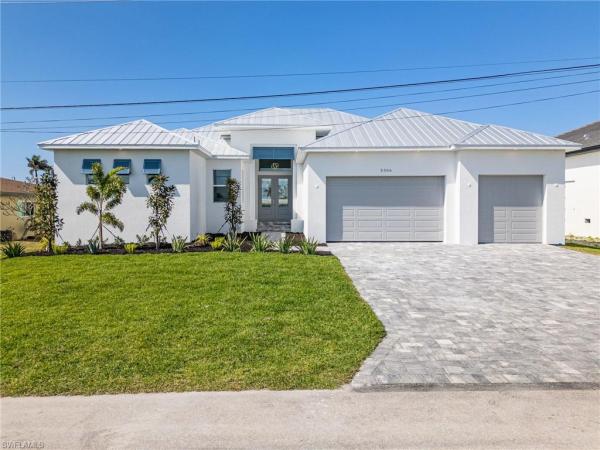
$1,900,000 $200K
- 4 Beds
- 31/2 Baths
- 2,920 SqFt
- $651/SqFt
House for sale in Cape Coral5306 Cobalt Ct, Cape Coral, FL 33904
Welcome to 5306 cobalt ct, an extraordinary waterfront estate situated in the prestigious cape coral yacht club. This modern masterpiece offers unparalleled luxury, an elite boating lifestyle, and the ultimate retreat to unwind and embrace the florida lifestyle. This property ensures peace of mind for years to come by exceeding the updated code requirements for elevation and seawall height. As you step inside, you’re greeted by sleek porcelain tile floors that flow seamlessly throughout the home. The open concept floor plan offers ample natural light, volume ceilings, and plenty of space to entertain guests. The chef’s kitchen is a statement of modern elegance, featuring stunning quartz countertops, high-end appliances, and an expansive island perfect for entertaining. The spacious lanai with desirable western rear exposure offers panoramic sunset views in a truly inspiring setting. Boaters will be thrilled with the 10, 000-pound boat lift coupled with unrestricted sailboat access, allowing you to go from your private dock to open water in just minutes. The heated saltwater pool and spa ensure comfort whether you're soaking in the spa after a day on the water or lounging by the pool under the warm sun, this outdoor space is designed for indulging in the florida lifestyle. The prestigious yacht club community is within close proximity to beaches, waterfront dining, and entertainment, all while being just minutes from downtown cape coral. This highly desirable location offers the perfect blend of exclusivity and convenience, making it a dream home for those who seek a vibrant coastal lifestyle in luxury style.
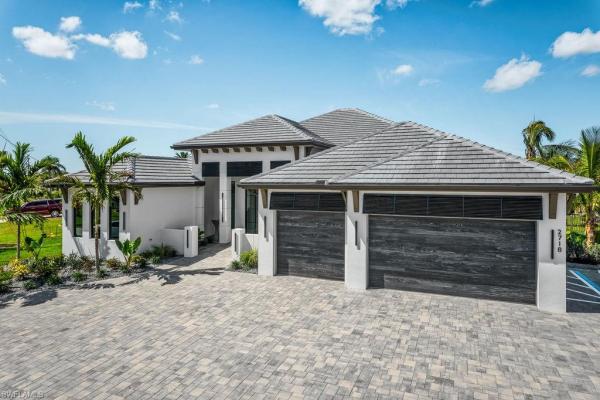
$1,899,900 $201K
- 3 Beds
- 32/2 Baths
- 2,918 SqFt
- $651/SqFt
House for sale2718 Gleason Pkwy, Cape Coral, FL 33914
*one year post-closing leaseback to builder required* experience unparalleled waterfront luxury in the award-winning la palma estate by tundra homes, perfectly situated on an oversized gulf-access property (.36 acre), with sw rear exposure and a 175 ft water-view. Boasting 2, 918 square feet of meticulously designed living space, this residence offers three bedrooms plus office, three en-suite bathrooms, a convenient guest bathroom, dedicated pool bathroom, and a three car garage (24'x30'). No detail has been overlooked in this truly custom home. Step through the magnificent 10' iron front doors into a world of sophisticated comfort, highlighted by stunning cypress ceilings, luxurious feature walls, multiple fireplaces, and designer lighting. The chef's dream kitchen is equipped with top-of-the-line dacor appliances, dual islands, wood cabinetry complemented by cambria countertops, and a hidden walk-in pantry. A 500-gallon buried propane tank ensures ample fuel for all your needs. Embrace the florida lifestyle outdoors with an incredible resort-style heated pool area featuring a lavish marble pool deck, panoramic picture frame screen, a relaxing spa, spill-over water feature, sun shelf, and a cozy gas fire pit. The outdoor kitchen is perfect for al fresco dining and entertaining. Additional features include a tile roof, 10' impact glass doors and windows throughout, 90° sliding glass door in master bedroom, lush landscaping with lighting, massive circular driveway, dry bar with wine racks, custom closet systems, mini-split ac in garage, epoxy garage flooring, tankless hot water heater, and a comprehensive sonos audio system with a security system and surveillance cameras. This is more than a home; it's a private resort designed for the most discerning buyer. Residence is sold turn-key including all furniture and decorations crafted by lori manning designs! Far too many uprgades to list!
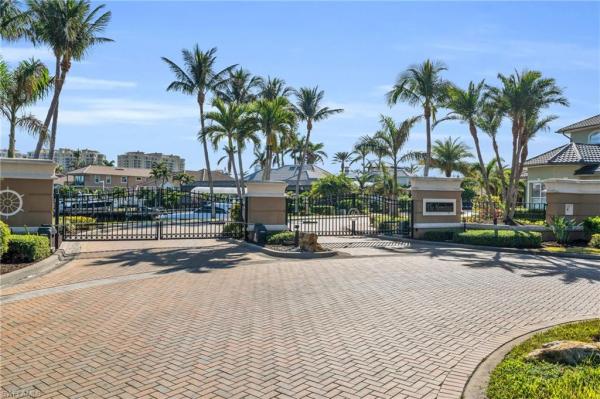
$3,850,000 $100K
- 6 Beds
- 51/2 Baths
- 5,904 SqFt
- $652/SqFt
House for sale in The Hermitage1519 Hermitage Ln, Cape Coral, FL 33914
Nestled in the most sought-after gated community in all of cape coral, this estate offers almost 6, 000 square feet of opulence. Bring your hundred-footer. This deep water 200-foot-wide canal has plenty of room for the largest vessel and the closest boater access to open water in all of fort myers and cape coral. The 30k covered lift and 112 feet of dockage is the perfect location for any boater. The property offers everything that a buyer can look for in a home. When you walk through the front door, you’ll find expansive volume ceilings and everything from a chef’s dream kitchen that offers quartzite countertops, custom cabinetry, and the finest appliances that will inspire your inner chef. The oversized luxurious master suites, one upstairs and downstairs offer spa-like baths with dual vanities, a soaking tub, and his and her walk-in closets in this six-bedroom, six-bathroom property. The seamless flow of this open-floor plan that leads to a 1, 350 square foot lanai area all under truss delivers an impressive outdoor living space with a heated pool & spa, that makes this home an entertainer’s paradise. A golfer's dream with a private putting green overlooking the waterfront. This exclusive home is perfectly designed for those who want to live in style while embracing the beauty of waterfront living. The home was completely remodeled in 2023 including a brand-new roof and impact windows installed in 2024 plus a four car garage. All bathrooms were remodeled in 2023 plus a summer kitchen added as well, that could be its own chef’s kitchen. This home also offers propane gas, supplying the cooktop, summer kitchen and pool heater and dual tankless gas water heaters all added in 2024 from 1, 000 gallon tank. This home is just a short stroll from the marina, shopping, dining, and entertainment options at cape harbour. Don’t miss the chance to make this magnificent residence your own!
Service by Hyperlocal Advisor
Thinking of selling your property in Cape Coral?
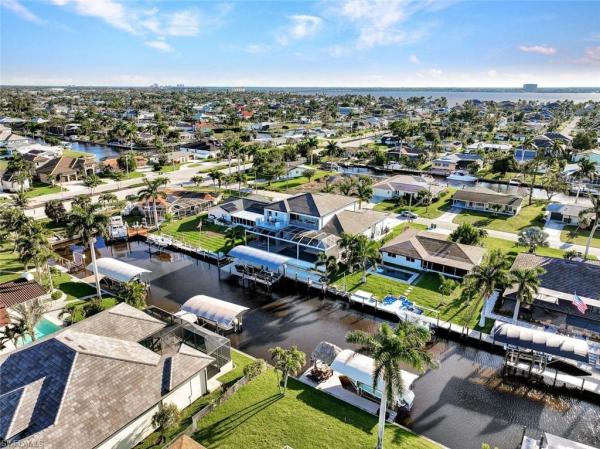
$2,490,000 $200K
- 4 Beds
- 41/2 Baths
- 3,812 SqFt
- $653/SqFt
House for sale in Cape Coral5610 De Soto Ct, Cape Coral, FL 33904
Stunning contemporary heated pool/spa home with 4 bedrooms, den/office & 4.5 baths with direct access to open water. This home is within walking distance to the beach & dining at the cape coral yacht club. Step inside to discover a bright and airy interior flooded with natural light, thanks to the abundance of windows throughout. The open-concept floor plan seamlessly connects the living, dining, and kitchen areas creating an ideal setting for gatherings with family and friends. This home was custom designed and your gourmet kitchen comes with level iv quart counters, ample soft close cabinets, beverage/coffee bar & a waterfall edge island area. Whether you're preparing a quick meal or hosting a dinner party, this space is sure to impress. The kitchen opens up to the living room that has 25 ft ceilings, encased floating bottle wine wall, custom backlit stone accent wall, floating staircase with solid quartz treads and glass railings plus 20' of disappearing impact sliders that lead to your beautifully screened pool/spa area. First floor master suite overlooks the pool & water and comes with a luxurious bath that has a separate walk in shower, jacuzzi tub, huge walk in custom closet and dual sink vanity. Generously appointed guest bedrooms each come w/uniquely designed coffered ceilings & indirect led lighting. Second master suite has a huge walk in tiled shower w/large tub and breathtaking views from your multiple waterfront balconies. Step outside to your own private oasis that has a resort style heated pool & spa area with fountains, jets & led lighting that can be controlled from your phone. This area is also accented with a contemporary wood ceiling, pool bath, outdoor kitchen w/granite breakfast bar, 2 tv's, fireplace & an outside shower. Whether you're sipping your morning coffee or hosting a barbecue, this outdoor area is your own slice of paradise. This home is also hurricane protected with impact windows, doors & remote controlled roll down hurricane screens for your outside patio area. A few extra features include a security camera system with a cloud app, new pool heater in 2026, tankless water heater, led lighting throughout & a whole home water softener & drinking water purification system. For the boaters there is an 80 ft captains walk, composite dock w/covered 25k lift & water/electric at the dock. Your boat ride to the river is approximately 5-6 minutes away which gives you quick access to ft myers, sanibel, cayo costa & captiva beaches. Conveniently located near shopping, dining & parks and offers the ultimate in florida living. Don't miss your chance to make this house your home sweet home. Schedule your private showing today and experience the best of florida living!

$1,995,000
- 3 Beds
- 31/2 Baths
- 3,048 SqFt
- $655/SqFt
Condo for sale in Tarpon Landings6081 Silver King Blvd #606, Cape Coral, FL 33914
Experience resort-style living at its finest in this beautiful fully furnished davenport model condominium with breathtaking southern panoramic water views of building 1! This recently updated home offers 3 bedrooms, a large office, 4 baths, and three balconies to indulge in panoramic scenes of boating activity, dolphin sightings, and more! This spacious home includes a rarely available oversized 3+ car garage and a beautifully decorated ground level poolside cabana. Delight in luxurious touches including an electric fireplace, custom window coverings, upgraded cabinets, a wolf cooktop, high-end appliances, and gorgeous furnishings throughout. Conveniently located for boating enthusiasts to explore nearby beaches, restaurants, and the gulf of mexico. Tarpon landings community offers exclusive access to a lagoon-style pool, spa, clubhouse with pool table, exercise room, and tennis courts, all surrounded by lush tropical landscaping. Don’t miss out on owning your piece of paradise!

$1,990,000 $305K
- 3 Beds
- 3 Baths
- 3,040 SqFt
- $655/SqFt
House for sale in Cape Coral836 Miramar Ct, Cape Coral, FL 33904
Welcome to this extraordinary waterfront haven in the prestigious yacht club neighborhood, built in 2021. This exceptional gulf access home has plenty of high end features. Step inside this architectural masterpiece with an open floorplan adorned by breathtaking 12-foot coffered ceilings. This coastal gem boasts 3 bedrooms, an office, and 3 bathrooms, with coveted southern exposure. The kitchen is a culinary dream with its double waterfall islands, designer lighting, and meticulously crafted cabinetry. Retreat to the primary suite, complete with serene water views and a cozy sitting area. The spa-like bathroom invites you to unwind with floating vanities, a spacious walk-in shower, a luxurious tub, and a tranquil zen garden. The additional bedrooms are generously sized and thoughtfully designed, with access to a private sunrise deck for your morning coffee. The living space seamlessly merges with the outdoor oasis through a wall of pocketing sliding glass doors, revealing the stunning pool area. Here, you can bask in the sun poolside or relax under the expansive outdoor living space.
This is coastal luxury redefined – welcome to your new dream home.
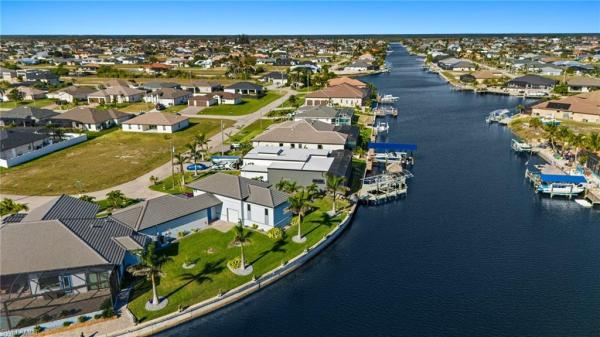
$1,599,900
- 3 Beds
- 3 Baths
- 2,439 SqFt
- $656/SqFt
House for sale in Cape Coral3303 NW 14th St #, Cape Coral, FL 33993
Spectacular modern waterfront estate. Welcome to an elegant contemporary home where contemporary design meets effortless florida living. This impeccably maintained 2020-built residence offers 3 bedrooms plus office, 3 full baths of refined living space in one of cape coral’s most desirable neighborhoods. Step into a stunning open-concept layout anchored by soaring 14-foot ceilings, designer finishes, and oversized impact sliders that open to your private outdoor oasis. The living room’s dramatic coffered ceiling and custom fireplace wall create both elegance and warmth, while abundant natural light enhances the gracious flow throughout. A modern culinary masterpiece featuring a generous island, premium appliances, walk-in pantry, and sleek cabinetry — perfect for everyday living or entertaining with style. Relax in your private master suite with spa-inspired bath, dual vanities, and seamless access to the lanai, where tranquil canal views await. Each bedroom enjoys its own en-suite bath, ensuring comfort and privacy for family and guests alike. The spacious lanai is designed for entertaining, featuring an outdoor kitchen and direct access to the waterfront. The private dock with 10, 000-lb lift and tiki hut provides quick gulf access and a perfect setting for sunset or morning relaxation. A three-car garage offers custom storage, an ev charger, and durable epoxy flooring, with an additional 12-ft one-car bay ideal for larger vehicles.
Notable upgrades include a 16 seer hvac system, separate a/c for the primary suite, r30 insulation, impact windows and sliders, led lighting, and a smart security system. This home delivers both style and function in a highly desirable neighborhood—an exceptional opportunity for buyers seeking a premium florida lifestyle.
Perfect for seasonal living, relocation, or investment in one of florida’s fastest-growing coastal markets.
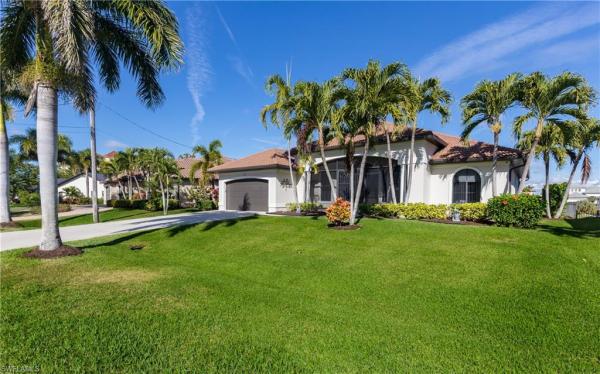
$1,470,000
- 4 Beds
- 2 Baths
- 2,238 SqFt
- $657/SqFt
House for sale in Cape Coral1525 SW 57th Ter, Cape Coral, FL 33914
An exceptional sailboat-access waterfront retreat located directly across from cape harbour. This refined 4-bedroom, 2-bath sailboat access residence offers effortless luxury and a true florida boating lifestyle, just **230 steps from fathoms restaurant and marina**. Designed for both elegance and ease, the home features a saltwater pool and spa within a fully screened lanai, complemented by a large screened front patio that enhances indoor-outdoor living. Boating enthusiasts will appreciate the 16, 000-lb boat lift with canopy, providing immediate access to open water with no bridges. Offering 2, 238 square feet of living space, this 2011-built home is fully turnkey and has never experienced flooding during any hurricane, delivering peace of mind alongside sophistication. Every detail reflects quality, privacy, and waterfront luxury—ideal as a primary residence, seasonal escape, or investment opportunity.

$1,875,000
- 3 Beds
- 21/2 Baths
- 2,852 SqFt
- $657/SqFt
House for sale in Cape Coral4226 6th Pl, Cape Coral, FL 33904
“turnkey” takes on an entirely new meaning in this exceptional waterfront residence. With more than $300, 000 in owner upgrades, this home is truly move in ready—bring only your suitcase and start enjoying the luxury of gulf access living. Offering 3 bedrooms plus a den, a saltwater infinity edge pool, and a rare 4 car garage, this 3, 000 square foot home blends sophistication, comfort, and unmatched functionality. Waterfront excellence is just the beginning. Enjoy gulf access and three boat lifts—16, 000 lb with canopy, 12, 000 lb, and 10, 000 lb—perfect for everything from a sport boat to kayaks. All lifts were installed in 2024. Smart home living - the entire property is powered by a crestron home automation system, giving you control over security, camera’s, and audio/visual features, including wired access points throughout. Elegant interior designs are everywhere in this home. Enter through curved wrought iron doors into soaring 14’ coffered ceilings and beautifully curated designer finishes—tile flooring, beadboard accents, barn doors, and solid core interior doors. The floor plan maximizes livable space including a walk in pantry, coffee bar, and spacious laundry room. The kitchen is designed for both culinary excellence and gathering with loved ones. Highlights include an expansive center island, gas cooktop powered by a 150 lb propane tank, high-end miele appliances, insta-hot water and reverse osmosis system, plus custom cabinetry and a dedicated coffee bar. The main living area flows seamlessly from the kitchen. Enjoy views of the water and your stunning outdoor space from the family room as you enjoy your 98-inch television. Need to relax or retire for the evening? The split bedroom layout ensures privacy, and each suite features its own mini split ac system for personalized comfort. All bathrooms include comfort height toilets with bidet and auto flush systems. The primary suite is a retreat of its own, offering volume ceilings, a spa inspired bathroom with a walk around shower and soaking tub, and a large designer walk in closet with natural light. The outdoor space is an entertainer’s dream. Multiple seating and dining areas overlook the infinity edge pool and waterfront. Here you’ll enjoy a double napoleon gas grill, infrared sauna, a pool bath just steps away, and the gas fire pit for evening relaxation. Don’t forget about the 4 car garage which is climate controlled with two mini split ac units, epoxy flooring, custom tool cabinetry, a utility sink, and a large storage closet. The home also includes a 2016 roof, 2024 ac and mini split systems, impact windows and doors, electric storm smart screens on the lanai, whole house portable generator which can run all the mini-splits should the power go out. This stunning property redefines “turnkey” with thoughtful upgrades, luxurious finishes, and every amenity needed for effortless waterfront living. You are now home!
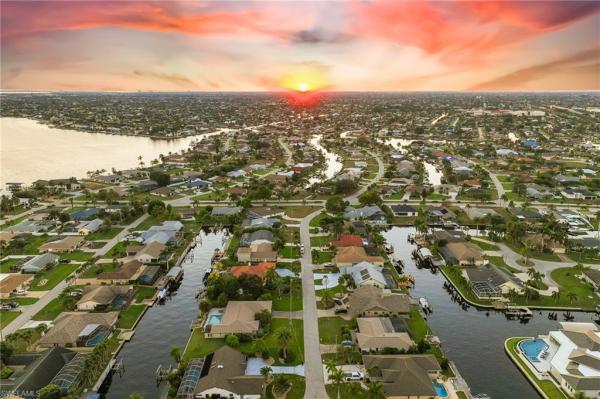
$1,299,900
- 3 Beds
- 2 Baths
- 1,973 SqFt
- $659/SqFt
House for sale in Cape Coral2318 SE 27th St #, Cape Coral, FL 33904
Introducing a rare and exceptional triple-lot masterpiece with direct gulf access! Experience the pinnacle of sophisticated coastal living in this beautifully reinvented floridian escape, ideally situated in the highly coveted gold coast estates. Crafted for the refined homeowner and enthusiastic boater, this residence showcases one of the most desirable south-facing exposures—just minutes from open water—offering effortless gulf access and sun-drenched outdoor living.
Step inside to a stunning blend of luxury and comfort, where soaring ceilings and marble-inspired porcelain floors flow gracefully through sunlit, open-concept spaces. Newly updated with brand-new quartz countertops, premium appliances, and modern cabinetry, the chef’s kitchen provides the perfect balance of elegance and function. A dedicated kitchen slider seamlessly connects indoor culinary spaces with the outdoors, encouraging year-round dining and effortless entertaining.
The expansive living room, enriched by walls of glass and sliders, transitions flawlessly onto a gorgeous paved lanai and pool deck. Here, a freshly tiled, heated pool and spa are embraced by lush, professionally curated tropical landscaping, establishing a serene, resort-style ambience. Along the side of the home, a spacious newly paved entertainment terrace provides the perfect space for grilling, gathering, and enjoying the coastal breeze.
The master suite offers a peaceful retreat, accentuated by beautiful windows that welcome soft sunlight and frame picturesque water views. The spa-inspired ensuite showcases a freestanding soaking tub, a walk-in shower, and dual vanities—creating a refined oasis dedicated to comfort and relaxation.
For boating enthusiasts, the waterfront amenities are truly exceptional. In addition to expansive composite decking stretching across much of the 125’ seawall, the property includes a 15, 000 lb boat lift and a 7, 000 lb boat lift, providing unmatched versatility and convenience for multiple vessels.
This home is enhanced by a collection of premium upgrades that elevate both luxury and functionality:
*electric shutters for peace of mind
*electric blinds and plantation shutters for refined, effortless light control
*surround sound (sonos) and tvs with bose audio for immersive entertainment
*under-lighting in the fascia for stunning nighttime ambiance
*epoxy-finished three-car garage with backyard access
*avocado and mango trees, adding charm and fresh tropical flavor to the landscape
*new pavers surrounding the back and sides of the home for pristine presentation and durability
set on a fully fenced triple lot and surrounded by vibrant tropical foliage, this property exudes privacy, beauty, and coastal sophistication. Pairing convenience with tranquility, it sits moments from essential amenities while maintaining the serene ambiance of waterfront living. Set up your private viewing today, and embrace the elevated lifestyle of true gulf coast living today!
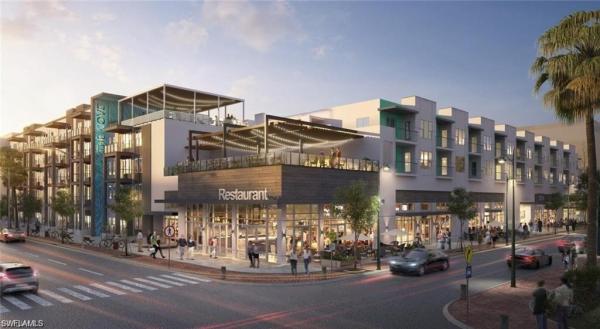
$1,799,900 $100K
- 4 Beds
- 4 Baths
- 2,722 SqFt
- $661/SqFt
House for sale in Cape Coral5130 Atlantic Ct, Cape Coral, FL 33904
Direct gulf access home for sale in cape coral’s highly desirable yacht club area. Located near cape coral’s beach, waterfront dining, shopping, and the newest developments in the city, this modern luxury home offers the perfect blend of coastal living and contemporary design. Built high and dry with premium construction and energy-efficient materials, this stylish residence comes loaded with upgrades and features ideal for florida living. Step inside to soaring volume ceilings with custom tray details and panoramic water views through an entire wall of sliding glass doors. This single-level 2, 722 square foot waterfront home features 4 beds and 4 full baths with ideal western exposure for stunning sunsets and sunlight over the pool. The open great room design is perfect for entertaining, featuring a designer coffered ceiling and 90-degree pocketing slides that blend indoor and outdoor spaces. The gourmet kitchen is highlighted by a massive quartz island with waterfall edges, a professional-grade refrigerator and freezer, bosch appliances, white shaker cabinetry, and a separate wet bar or coffee bar with floating shelves and a wine cooler. Enjoy 2 master suites, each featuring high ceilings, stunning water views, pool access, and spa-inspired bathrooms with soaking tubs, dual vanities, and walk-in showers. Two additional guest bedrooms and bathrooms ensure comfort and privacy for family and guests. The outdoor living area is a private oasis featuring a large, heated pool and an infinity-edge spa, both surrounded by an elegant paver deck.
The picture window screen enclosure offers unobstructed water views, while the spacious under-truss lanai features a full outdoor kitchen, dining space, and lounge area, perfect for entertaining. Boaters will love the direct access with no bridges or restrictions, providing quick access to open water, sanibel, and the gulf of america. The property features a wraparound composite dock with a lift, canopy, and fish cleaning station for enjoying the best of southwest florida boating and fishing. This cape coral waterfront home features hurricane-impact windows and doors, bonus motorized shutters in the back, and energy-efficient construction, providing enhanced security and lower insurance costs. Offered furnished and move-in ready, this is your opportunity to own a luxury gulf access pool home in one of cape coral’s most desirable waterfront neighborhoods. Beach boating and luxury. Located moments from new bimini square, the cove, slipaway, and the yacht club’s revitalized marina and expanded beach, this residence offers unmatched proximity to cape coral’s most exciting waterfront dining, entertainment, and boating destinations, with more on the way!
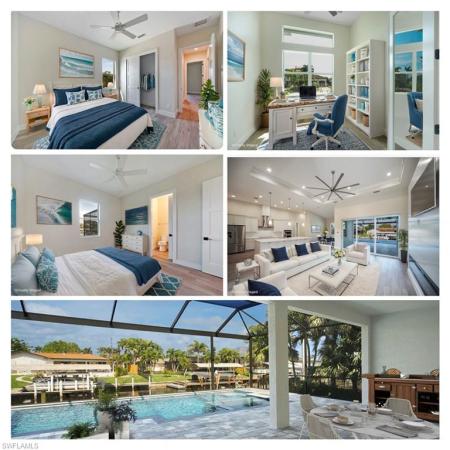
$1,449,999 $46K
- 3 Beds
- 21/2 Baths
- 2,192 SqFt
- $661/SqFt
House for sale in Cape Coral123 SW 52nd Ter, Cape Coral, FL 33914
Just 5 minutes to open water – a boater’s dream come true! Located in one of cape coral’s most desirable waterfront communities, this brand-new 2025 custom 3/2/2+ gulf access pool home offers an unbeatable location that every boater will appreciate. With direct sailboat access and no bridges, you're only moments from the caloosahatchee river and the open gulf—ideal for spontaneous days on the water and sunset cruises. Whether you're an avid boater or simply seeking the best of southwest florida’s coastal lifestyle, this exceptional property checks every box. Designed with luxury, durability, and comfort in mind, this 3-bedroom + den, 2.5-bath home features 2, 192 square feet of beautifully appointed living space. The oversized garage 625 sq/ft features high ceilings, durable epoxy floor and hd storm strong door. The home’s elevated flood-resistant construction includes a metal roof, hurricane-impact windows and doors, and a heavy-duty seawall with a wide cap and tall elevation for long-term peace of mind. Inside, soaring 12-foot ceilings with tray and crown molding in the great room and master suite create an open, elegant feel. The split-bedroom floor plan offers both privacy and functionality, while the versatile den is perfect for a home office or guest retreat.The primary suite is filled with natural light and offers his-and-her walk-in closets, dual vanities, a freestanding soaking tub, and a stunning walk-through shower with dual heads and controls. Entertain with ease in the spacious great room, formal dining area, and a chef’s kitchen featuring a large breakfast bar and cozy breakfast nook. The huge kitchen island top was cut from a single piece of stone. Custom lighting, ceiling fans, and low-maintenance tile and engineered flooring flow throughout the home. Step outside to your private tropical oasis: a screened lanai with panoramic open-view screens leads to a custom-designed heated pool with a sun shelf, oversized spa, and even a built-in table with underwater seating—perfect for relaxing or entertaining. Brick pavers are the beautiful, low maintenance choice on the pool deck and driveway, and the oversized garage features an epoxy-coated floor for added utility and style. All city water and sewer assessments have been paid, and the location puts you close to cape coral’s best amenities, dining, and shopping—yet it's the rare quick gulf access that truly sets this property apart. Homes this close to open water don’t come along often. Schedule your private showing today and experience the pinnacle of florida waterfront living.

$1,795,000 $50K
- 3 Beds
- 3 Baths
- 2,708 SqFt
- $663/SqFt
House for sale in Cape Coral114 52nd St, Cape Coral, FL 33914
Welcome home! Located in the highly desired area of cape coral this gorgeous home is the brand new palm beach 2 model built by frey & sons. As you walk into the double entry glass doors you are greeted with a full view of the rialto canal, a direct access sailboat canal which leads directly to the river in a matter of minutes. The great room features a magnificent cathedral ceiling with coffered details, and over looks the kitchen and dining area. The entire back living area opens to the outdoors with 10' sliders. This home is light and bright and focuses on the view of the water and pool.The primary bedroom is tucked away on your left when you enter and features a glorious view of the water. Two walk in closets and a well appointed bathroom with slipper soaking tub and walk thru shower will make your mornings easier. Double large vanities with beautiful quartz and custom mirrors. A fantastic chef's kitchen with double wall ovens, cook top, wine fridge, vent hood and timeless quartz, cabinets and backsplash will make this kitchen a joy to cook and entertain your friends and family. A flex space with glass french doors can be used as an office, wine room, craft room or whatever your heart desires. On the other side of the home there are two more spacious bedrooms. One features its own bathroom with walk-in tiled shower and glass door, and can double as the pool bath. The third bathroom is in the hallway and features a beautifully tiled shower with glass door and quartz counters. Outside you will find a beautiful salt water heated pool and spa with cascading water feature, and panoramic screens in all directions. Rounding out the home is a well planned laundry room with additional pantry, and a spacious 2.5 car garage situated on an oversized lot at the end of a cul de sac, along with a brand new high seawall. Make this your florida dream home today!

$1,275,000
- 3 Beds
- 3 Baths
- 1,923 SqFt
- $663/SqFt
House for sale in Cape Coral3121 26th Pl, Cape Coral, FL 33914
Luxury meets convenience in this gulf-access oasis in the highly coveted neighborhood of sw cape coral. Whether you’re seeking a year-round sanctuary or a vacation home, this 3-bedroom, 3-bath home checks all the boxes. Graced with eastern exposure and located at maxine canal to the gulf right from your private dock and lift. This home has been built with 50% thicker slab with storm impact windows and doors, panoramic screen cage, a wrap around boat dock and lift, and a captains walk over the entire width of the lot. Sliders open wide to create seamless indoor-outdoor living. The spacious pool area with panoramic screen enclosure sets the stage for both entertaining and quiet relaxation. This home combines luxury with practicality in one of cape coral’s most desirable locations. Don’t miss your opportunity to experience waterfront living at its finest. Schedule your private showing today.
This is true florida living!!! Beautiful custom built, gulf access home in sw cape coral! Home features open floor plan, 3 bedrooms, 3 full bathrooms, 3 car garage, heated saltwater pool , very spacious kitchen with quartz countertops, stainless steel appliances, tile flooring throughout with 18" floor tiles and tile baseboards 90 degree sliders open up to pool.

$1,999,900
- 4 Beds
- 41/2 Baths
- 3,015 SqFt
- $663/SqFt
House for sale in Cape Coral5333 Majestic Ct, Cape Coral, FL 33904
New construction with direct sailboat gulf access in the cape coral yacht club. 2025 luxury waterfront estate designed for boaters and coastal living. Located in the heart of the highly sought-after yacht club district near cape coral’s only beach, this modern residence offers true direct sailboat gulf access with fast, no-bridge boating to the caloosahatchee river, sanibel, captiva, and the gulf of america. Offering 3, 015 sf and over 5, 700 total sf, this 4-bed plus office waterfront home features 4 private en-suite bathrooms, a dedicated office, and a three-car garage. Designed for both full-time residents and luxury seasonal buyers, the open concept floor plan showcases 15.4-foot coffered ceilings, 10-foot impact glass sliders, expansive water views, and seamless indoor outdoor living. The great room is awe-inspiring with large-format tile flooring, a designer feature wall with a fireplace, and zero-corner disappearing sliders. Over $100, 000 in premium upgrades elevate this home above comparable new construction in cape coral. The chef’s kitchen includes custom cabinetry, a waterfall island, a luxury appliance package, a pot filler, a hidden butler’s pantry, and a built-in bar area ideal for entertaining or wine storage. The dining space captures views through a dramatic bay window. The primary suite offers a true five-star retreat experience, featuring tray ceilings, pendant lighting, french doors to the lanai, dual vanities, and a walk-in shower. A vip waterfront guest suite functions perfectly as a 2nd master. Outdoor living defines the gulf access lifestyle. Enjoy a custom heated saltwater pool with sunshelf, led lighting, nearly 700 square feet of covered lanai, and summer kitchen. Built to current 2024 and 2025 construction standards with an elevated foundation approximately 1.5 feet higher than prior builds, hurricane impact windows and doors, and flat tile roof construction, this home provides enhanced storm protection & potential insurance advantages. What truly sets this property apart is its location within cape coral’s most dynamic waterfront redevelopment corridor. The transformational yacht club beach and marina renovation will introduce new resort-style pools, expanded marina facilities, waterfront dining, boutique retail, and community gathering spaces. Just minutes away, the cove at 47th - downtown cape coral’s walkable dining and entertainment district, featuring oak & stone, rooftop bar, aqua seafood & steaks, big nick’s bbq, and seed & bean market. Bimini square, a landmark mixed-use waterfront development, includes bimini basin seafood & cocktails, house of omelets, boutique retail, and lee health medical facilities. The area is designed as a true live-work-play! With tarpon point marina, the westin cape coral resort, palmetto pines country club, and coral oaks golf course all nearby, this home places you at the center of boating, dining, entertainment, and growth.
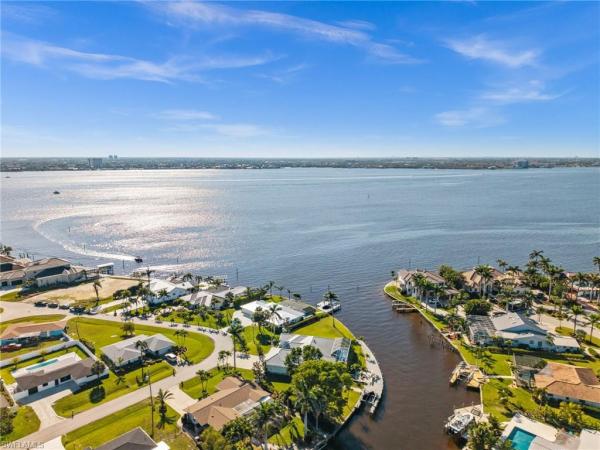
$1,375,000 $25K
- 4 Beds
- 3 Baths
- 2,071 SqFt
- $664/SqFt
House for sale in Cape Coral1600 Edith Esplanade, Cape Coral, FL 33904
Welcome to 1600 edith esplanade, where breathtaking panoramic views of the caloosahatchee river take center stage. This stunning south-facing riverfront home offers 116 feet of direct river frontage for an unbeatable waterfront lifestyle, with wide open vistas visible from nearly every room. Enjoy the florida lifestyle to the fullest from the expansive screened lanai, complete with a heated pool and spa, a bar area with fridge and tv, and plenty of space for outdoor dining and lounging. The picture window screens showcase the endless water views, making every sunset unforgettable.
Inside, this beautifully remodeled home features tile flooring throughout and a modern kitchen with quartz countertops, a dramatic waterfall edge, tile backsplash, and stainless steel appliances. The open layout blends style and function, perfect for both entertaining and everyday living. The master suite is a true retreat with its own sliders out to the pool area and a luxurious ensuite bath with a glass-walled, tiled shower.
The second bedroom also enjoys private access to the lanai and pool through two sets of sliding glass doors at the corner of the room—maximizing natural light and waterfront views and creating a bright and airy feel, making this space perfect for guests or a secondary suite. It also features a spacious changing room offering additional sitting or dressing space.
The third bedroom is a junior suite, complete with its own full bathroom—ideal for guests seeking privacy and comfort.
The property also includes a 13, 000-lb boat lift, a large dock with ample seating, lush tropical landscaping, stamped concrete driveway, a metal roof, and a 2-car garage with an additional 10x20 storage area and extra parking on the side of the house. With 4 bedrooms and 3 full baths, this home is as practical as it is picturesque—ideal for full-time living, a luxurious vacation escape, or as an income-producing vacation property. This home is currently in a successful vacation rental program.
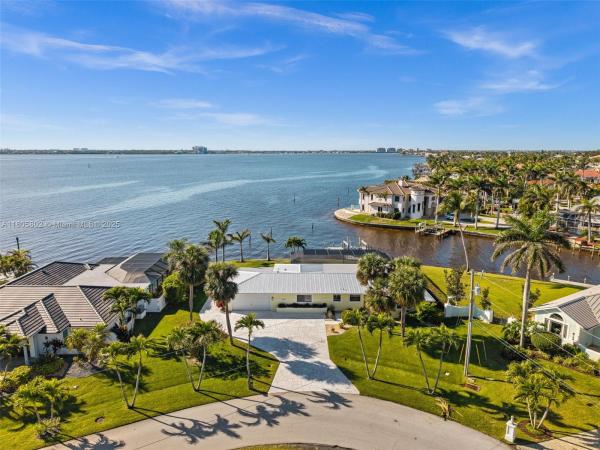
$1,375,000 $25K
- 4 Beds
- 3 Baths
- 2,071 SqFt
- $664/SqFt
House for sale in Cape Coral1600 Edith Esplanade, Cape Coral, FL 33904
Welcome to 1600 edith esplanade, where panoramic caloosahatchee river views define the sw florida lifestyle. This south-facing, riverfront home has 116 ft of direct water frontage with unobstructed views from nearly every room. The screened lanai features a heated pool, spa, bar w fridge and tv. Inside, enjoy a modern open layout with tile flooring, quartz countertops, waterfall island, and stainless appliances. The primary suite offers lanai access and a spa-like bath. Guest suites include private baths and sliders to the pool. A 13, 000-lb boat lift, large dock, lush landscaping, metal roof, 2-car garage with 10x20 storage, and extra side parking round out this dream property. 4 beds, 3 full baths—ideal for full-time living, a luxury getaway, or a proven income-producing vacation rental.

$1,649,000
- 3 Beds
- 3 Baths
- 2,482 SqFt
- $664/SqFt
House for sale in Cape Coral1524 56th Ter, Cape Coral, FL 33914
What is the single most critical piece of criteria when purchasing a home or a real estate investment? Location, location, location! This property definitely checks that box!
What makes this opportunity truly special is that the incredible remodel is already done. The sellers spared no expense and completed a full transformation, delivering a move-in-ready home buyers are looking for. Updates include all new 32" x 32" porcelain tile throughout, impact resistant windows and doors, all new kitchen and bathrooms, new stainless steel appliances with a custom stainless hood, 8’ interior doors, new baseboards, trim, lighting, plumbing fixtures, fresh interior and exterior paint, and a new water heater. The pool was completely refinished with new waterline tile & coping, resurfaced pool finish, a waterfal feature and a brand new pavered pool deck.
For boating enthusiasts, this home offers deep water, unrestricted gulf access and a quick ride to open water. The oversized homesite (12, 632 square feet) provides 100 feet of water frontage, southern rear exposure, and a wrap-around composite dock with a new 16, 000 lb boat lift and shore power (2023).
Located in one of the most sought-after neighborhoods in sw cape coral, the property is surrounded by multi-million-dollar homes and is within walking distance to cape harbour, offering waterfront dining, live entertainment, boutique shopping, and year-round events.
The spacious floor plan includes 3 large bedrooms, 3 full baths, a great room, separate family room, formal and casual dining areas, and a 3-car garage, with soaring ceilings, abundant natural light, and water views from multiple rooms. Additional highlights include a new stone-coated metal roof, new pool cage, gutters, soffit, and fascia (all 2023). This home did not have any water intrusion from hurricanes ian, helene, or milton. Don’t let this one slip away! Secure your “piece of paradise” today!

$2,500,000
- 4 Beds
- 4 Baths
- 3,741 SqFt
- $668/SqFt
House for sale in Cape Harbour2318 W El Dorado Pkwy, Cape Coral, FL 33914
Exquisite coastal pool home in prestigious cape harbour!
Step into this beautifully remodeled home, where coastal elegance meets modern sophistication. From the moment you enter the grand foyer, you are greeted by soaring ceilings, designer lighting, and custom tile flooring that seamlessly flow into an open-concept layout perfect for entertaining and relaxation.
The chef’s kitchen is a culinary dream, boasting custom wooden cabinetry, quartz countertops and backsplash, kitchenaid appliances, and a spacious breakfast bar. The kitchen opens to the dining area and living room, with sliding glass doors leading to the pool area. One set of doors features a 90-degree corner design, creating the perfect indoor-outdoor living experience.
The luxurious primary suite on the main floor offers a spa-like retreat with dual walk-in closets, a beautifully tiled shower and bath, and custom kohler fixtures. Sliding glass doors provide direct access to the pool area. Two additional guest bedrooms on the main level each feature updated ensuite baths, with one doubling as a convenient pool bath.
Upstairs, you’ll find a second primary suite with a private balcony overlooking the serene pool and canal. The ensuite bath is a showstopper, complete with a standalone tub, an oversized shower, custom tile, and premium fixtures. Adjacent to the bedroom is a versatile office space, currently set up as a workout room.
The south-facing screened lanai ensures sunlight all day long, while the travertine pool deck provides a luxurious backdrop for the heated infinity-edge pool and integrated hot tub. The large under-truss lanai features a custom outdoor kitchen, making it an entertainer’s paradise.
The private dock is a waterfront enthusiast’s dream, with a tiki hut, lounging deck, and a boardwalk spanning the property. Two boat lifts (13, 000 lbs. And 7, 000 lbs. Make this home perfect for boating, with a quick ride to open water—lock removal scheduled for april 2025.
In addition to the completely remodeled kitchen and bathrooms, other recent updates include a new tile roof, newer ac systems, and a pool heater. Built in 2012, the home is equipped with impact-resistant doors and windows for peace of mind. Enjoy the nearby shops, restaurants, and amenities of cape harbour, or take advantage of the community’s tennis courts, park or workout facilities.
This extraordinary home is your gateway to coastal living at its finest! Call today to schedule your private showing.
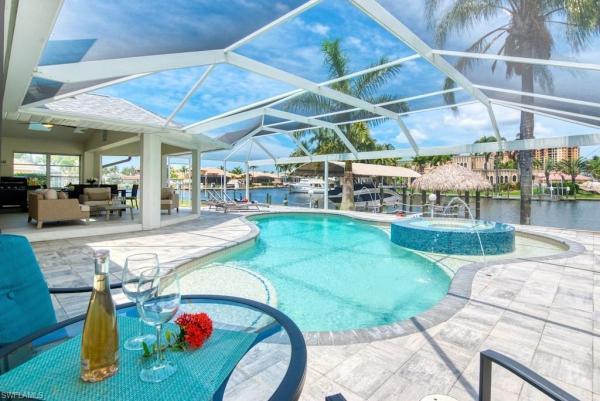
$1,450,000
- 3 Beds
- 21/2 Baths
- 2,166 SqFt
- $669/SqFt
House for sale in Rose Garden1437 SW 57th St #, Cape Coral, FL 33914
Discover this elegant waterfront residence in the prestigious rose garden area of sw cape coral, positioned near tarpon point marina and rotary park. Located on a quiet enclave off rose garden road, this property offers refined indoor–outdoor living with direct gulf access and exceptional upgrades throughout. The interior showcases a designer-updated kitchen featuring stainless steel appliances, shaker style custom cabinetry, luxury granite surfaces, and abundant storage. The first floor is finished in sophisticated tile flooring, with luxury vinyl plank on the second level. The primary suite on the main floor provides private lanai access, a generous walk-in closet, dual vanities, a soaking tub, and a beautifully tiled walk-in shower. Main living and dining areas open seamlessly to the outdoors through multiple sliders, enhancing natural light and flow. Upstairs, two well-appointed guest suites include walk-in closets and an updated guest bath. The outdoor environment has been thoughtfully curated to deliver a resort-caliber experience. Features include a custom heated saltwater pool and spa, illuminated fountains, and an expansive covered lanai with a new, fully equipped outdoor kitchen. Situated on the over 200' wide casaba canal, this home offers unrestricted, no-bridge access to open water in minutes. Additional waterfront amenities include a 10, 000 lb boat lift with canopy and remote and a waterfront tiki hut for shaded relaxation. Significant recent enhancements include a 2023 roof, hybrid water heater, updated a/c systems, impact windows on the upper level, whole-house water treatment system, and solar photovoltaic panels greatly reducing monthly electrical costs. Most mechanical components have been recently replaced or upgraded. Offered turnkey furnished, just bring your swimming suit & tooth brush! This residence also participates successfully in a luxury vacation rental program, future bookings already in place$$$. Walkable to tarpon point marina’s dining, shopping, and resort amenities. Don't miss your chance to live in "the rose garden", it just doesn't get any better than this! Hurry to secure your piece of paradise today, call now to schedule your private tour before it's too late!

$1,195,000
- 3 Beds
- 2 Baths
- 1,784 SqFt
- $670/SqFt
House for sale in Cape Coral107 57th Ter, Cape Coral, FL 33914
Welcome to your blank canvas! Enjoy the luxury of designing your custom-built home or renovating the existing structure into something beautiful! Spanning approximately 140ft of canal frontage, this property boasts a strategic location with quick access to the caloosahatchee river and out to the open gulf of mexico. No bridges! Just minutes on boat to waterfront restaurants, barrier islands, incredible fishing, and our sandy white beaches. Drawings are available for reconfiguration of the home. The property is situated just about 550 feet from open waters. Don’t miss the opportunity to own this rare, oversized, canal front lot.

$2,049,000 $90K
- 4 Beds
- 42/2 Baths
- 3,052 SqFt
- $671/SqFt
House for sale in Cape Coral5021 10th Ave, Cape Coral, FL 33914
Gulf access! New construction just completed! This 4 bed + den, 4 full bath and 2 half bath, 3 car garage (with a 12' and 10' high garage doors) gulf access home comes with all the bells and whistles. First the interior - the kitchen has been decked out with double stacked all wood cabinets, stainless steel appliances with built in wall oven and cooktop, high end countertops and a huge kitchen island with waterfall edge. A hidden pantry with additional cabs and storage is the perfect added touch! Designer tile floors are installed everywhere - floors, bathrooms, showers - the works! A wine and wet bar just off the living room, indoor fireplace, frameless glass enclosures in all baths, custom ceilings living room, island, den, dining room and master bed. The exterior doesn't disappoint either - metal roof, outdoor kitchen, outdoor fireplace, huge pool/spa/sun deck with full length lanai with paver deck, automation system and salt system, paver driveway, impact windows and 10' impact slider doors! Best of all, a short boat ride out to the river with no bridges! Don't wait 2 years for custom homes to be built - this one is ready to go!
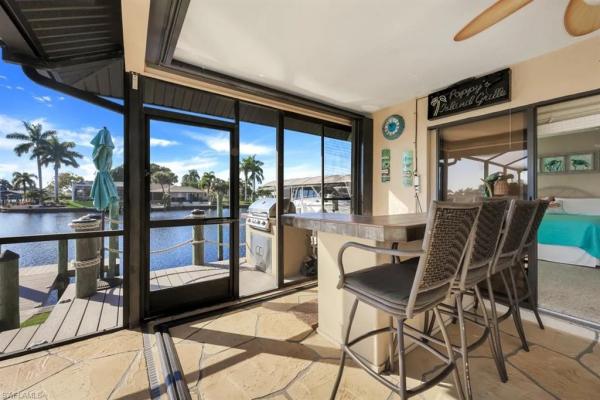
$1,300,000 $90K
- 3 Beds
- 2 Baths
- 1,921 SqFt
- $677/SqFt
House for sale in Cape Coral101 SW 50th St #, Cape Coral, FL 33914
A boater’s paradise in an upscale, established waterfront community with many new homes.Thinking of building ?
This home sits on the homesite you’ve dreamed about !
Perfect for the avid boater seeking an upscale coastal lifestyle, this property sits in one of cape coral’s most desirable waterfront areas—surrounded by newly built luxury homes and offering unmatched access to world-class boating, dining, and recreation. Enjoy effortless boat trips to tarpon point and cape harbour, where you’ll find outstanding waterfront restaurants, marina amenities, and entertainment. Excellent fishing waters are just minutes from your dock.
Outdoor enthusiasts will also appreciate being able to walk to rotary park, featuring scenic walking trails, exercise classes, a butterfly house, and a popular dog park.
This rare one-of-a-kind cul- de-sac lot is situated at the intersection of two 200-ft wide canals and offers over 240 ft of waterfront—an extraordinary setting with room for all your boating needs. Accommodate a 54' hatteras, plus a 10, 000-lb lift for your boston whaler outrage, with plenty of space for additional watercraft.
The home itself is impeccably maintained and features valuable upgrades:
new roof (2022)
new a/c (2024), boat canopy 2022
impact windows (2019), impact front door, accordion shutters at patio with all pocket sliding doors.
Create your own "fishing" photo wall from endless catches at the dock and nearby island of sanibel, captiva and fort mers beach and boca grande. Relax in your large solar heated pool or have sunset drink at your patio bar.
Use it possibly as a seasonal rental now while you design your future dream home—this flexible opportunity fits both investors and long-term planners.
Enjoy cape coral’s beloved holiday christmas boat parade right from your dock. Take in breathtaking sunrises in the morning at your large tiki and unwind with sunsets from the south-side dock later in the day. A 35-ft patio provides the perfect place to relax and watch the avenue of multi boats glide by.
This property blends exceptional waterfront living with investment potential—a true gem for those who want the ultimate boating lifestyle.

$2,490,000 $110K
- 4 Beds
- 41/2 Baths
- 3,652 SqFt
- $682/SqFt
House for sale in Cape Coral4944 Sorrento Ct, Cape Coral, FL 33904
Waterfront luxury & direct gulf access in minutes! Custom yacht club home featuring fully furnished 4 bed 4.5 bath and 3 car garage on a tipple lot. Luxury & sustainability with a brand new $200k tesla roof built to sustain high wind speeds, 25 yr warranty, and produces energy and income! Peace of mind & incredible efficiency. European designed home balancing modern architecture throughout 3652 living space, travertine flooring, large open living room, and modern kitchen featuring bosch appliances. Indoor and outdoor seamless flow through large pocket impact sliders & windows. 900 sf master suite w/ water views, luxurious bathroom, walk-in closets, open shower, tub, and “private garden” outdoor shower. All rooms have king bed, full suite bath and closet. Relax by the 42" heated saltwater infinity edge-pool with a waterfall feature. Nearly 1, 800 sf patio! With travertine deck & entertainment space, seating, and sunbathing. Outdoor kitchen, wood ceilings, hidden storm shutters, outdoor shower, and surround sound! Boaters 100 ft captains walk dock w/ wrap around deck, canopy, lift up to 33” boat. Lush landscaping & lighting. Digital 2 zone a/c and integrated 14 sonos surround sound.

$1,495,000
- 3 Beds
- 21/2 Baths
- 2,190 SqFt
- $683/SqFt
House for sale in Cape Coral5380 Delano Ct, Cape Coral, FL 33904
Located in the prestigious yacht club community, this exceptional single-family home, crafted by custom luxury builder aubuchon homes, epitomizes waterfront luxury living. Step through the custom front doors and become enchanted by the wide water views. Boasting an open floor plan, the home invites seamless indoor-outdoor living with 90-degree sliders that effortlessly expand the living space onto the sprawling covered lanai.
Entertain in style on the extended lanai, offering ample room for gatherings and relaxation while enjoying *southern exposure* and sun on the sparkling pool all day long. Bask in the sun on lounge chairs or host guests with ease, thanks to the additional seating area. The screen enclosure was replaced in 2023 and panaramic screens installed to take further advantage of the incredible views. The well designed layout features a split floor plan, with the primary bedroom sanctuary on one side and guest rooms on the other, ensuring privacy and comfort for all.
For boating enthusiasts, this home is a dream come true. Situated just minutes from the river, with quick access to the gulf, embark on endless adventures exploring the captivating islands of sanibel, captiva, cayo costa, boca grande, fort myers beach, and beyond.
Dock your vessel with ease at the private trex dock, complete with a 20, 000-pound lift, ensuring convenient access to the water for fishing, cruising, or simply enjoying the serene waterfront lifestyle. Whether you're a seasoned sailor or a weekend cruiser, this home offers unparalleled opportunities to immerse yourself in the beauty of southwest florida's coastal living.
Noteworthy among its many amenities is the air-conditioned storage space in the garage, providing practical convenience for storing belongings in a climate-controlled environment and manabloc plumbing. This property is truly one-of-a-kind, offering unparalleled waterfront living in a coveted location with quick, direct access to the river. A new tile look metal roof was installed in 2023. This home has it all. Experience the epitome of luxury living – schedule your private viewing today and witness the allure of this remarkable home firsthand.

$3,400,000 $100K
- 4 Beds
- 41/2 Baths
- 4,947 SqFt
- $687/SqFt
House for sale in Harbour Preserve At Cape Harbour5651 Pennant Ct, Cape Coral, FL 33914
Experience the pinnacle of luxury living in this magnificent estate home located in the prestigious, gated community of the estates of harbour preserve in cape harbour. With just under 5, 000 square feet of exquisitely designed living space, this 4-bedroom, 4.5-bathroom masterpiece offers a seamless blend of elegance and modern convenience.
Key features:
grand living spaces: high-end finishes throughout, including soaring coffered ceilings and 90-degree vanishing sliding doors that create a breathtaking indoor-outdoor living experience.
Chef's kitchen: a gourmet kitchen equipped with a 48" gas stove, upscale refrigerator, custom cabinetry, and stunning countertops—perfect for both casual dining and entertaining.
Guest suites: three en suite guest bedrooms, each with their own private bath, providing comfort and privacy for visitors.
Second-floor retreat: a spacious game room, bar, additional bedroom with bath, and a large screened balcony overlooking the luxurious pool area and waterfront.
Outdoor paradise: step outside to the resort-style pool area, featuring a spa, privacy wall, and newly updated paved lanai as well as an outdoor kitchen and bar. The home's landscaping has also been beautifully refreshed to enhance its curb appeal as well as newly installed paver driveway.
Waterfront living: enjoy direct access to the water with a composite dock, 24, 000 lb boat lift, and 129 feet of waterfrontage—ideal for boating enthusiasts.
Upgraded features: new roof, new impact windows and doors, full-house gas generator, and updated exterior and interior paint complete this impressive home, ensuring it is move-in ready.
This home truly represents the best of southwest florida's waterfront lifestyle with luxury finishes and resort-style amenities throughout. Schedule your private showing today to experience this one-of-a-kind property.

$1,995,000 $140K
- 4 Beds
- 3 Baths
- 2,896 SqFt
- $689/SqFt
House for sale in Cape Coral3723 2nd Ln, Cape Coral, FL 33991
Priced to sell! Sanctuary waterfront gulf access resort pool home:
indulge in luxury resort-style living at this waterfront oasis, where elegance meets functionality. Impeccable interiors and meticulous attention to detail define this modern sanctuary, enhanced by state-of-the-art smart-home amenities.
* this isn't your typical luxury home; it's the builder's personal residence, boasting superior finishes, attention
to detail and unparalleled craftsmanship
* brazilian macchia vecchia quartz countertops and built-in luxury jennair appliances adorn the gourmet
kitchen, featuring dual chef’s prep island, 3 sinks, 3 rolling spice racks, mixer stand, commercial nugget-ice
maker, dual ovens (including steam oven) + more for culinary enthusiasts
* futurofuturo italian-made black glass range hood & whisper-quiet exterior ventilation system
* european solid designer doors welcome you into a spacious 4 bed + flex room floor plan w/ panoramic water
views
* custom cabinets w/ 52” uppers, organizers galore and seamless 7-9’ tall flush euro cabinet doors offer ample
storage with elegance
* boating enthusiasts will appreciate the proximity to matlacha pass, boca grande pass with quick gulf access
eliminating long commute times, locks and the miserable mile!
* enjoy breathtaking sunsets from the oversized pool, tiki hut, or dock with a 10k lbs. Boat lift.
* saltwater pool is 33’ long x 7’ deep w/ added ozonation for a refreshing retreat
* lanai privacy walls + mature tropical flowering landscape surrounding the property for seclusion & tranquility
* sweet pineapple garden w/ blooming pink lemons & hawaiian plumeria trees
* city water & sewer, complemented by a phprescription wh water filtration system + alkalized r/o drinking
water ensure pristine water throughout the entire home
* 400 amp service with whole house generator 22kw & 1000lb buried lp tank provide peace of mind
* dual ac with uv filtration ensures optimal indoor air quality
* spray foam insulation enhances energy efficiency and comfort
* in-wall central vac stations eliminate the hassle of hauling hoses!
* walk-in pantry & cabinets w/ integrated convenience outlets + usb outlets throughout the home
* extra storage thoughtfully built-in throughout the home for added convenience
* extended 3 car garage w/ oh storage racks
* no flooding from ian, area does not flood. 2k flood policy is transferable
* boater's paradise awaits with easy access to premier fishing spots, restaurants and waterways
* 12 pages of builder inclusions provided turnkey list upon request .

$2,100,000
- 4 Beds
- 31/2 Baths
- 3,046 SqFt
- $689/SqFt
House for sale in Cape Harbour5605 Lancelot Ln, Cape Coral, FL 33914
Welcome to your tastefully remodeled gulf access estate home located in gate 4 of the coveted boating community of cape harbour! This luxurious home embodies waterfront living at its finest with new 10’ sliders along the back of the home allowing for plenty of light and expansive waterviews from the kitchen, living and dining. Entertaining is easy in your gourmet kitchen with wall oven and microwave, solid wood cabinetry, toe kick lighting, granite counters, pot filler, and dining nook overlooking the pool. The split bedroom floorplan provides privacy for owners and guests, with the owner’s suite featuring a tray ceiling with recessed lighting and a cozy sitting area with french doors leading to the lanai. Newly remodeled owner’s bath showcases a large soaking tub with walk-through shower, dual vanities, linen closet, and private water closet. Swim year-round in your electric heated pool and spa with outdoor kitchen & bar, and ample room under truss for outdoor living and dining. Other updates include a/c (2022), roof (2022), pool heater (2021), bathroom remodel (2020), electric panels (2018), and hurricane impact sliders/windows/doors (2018). This is your opportunity to live the florida life--schedule your private tour today!
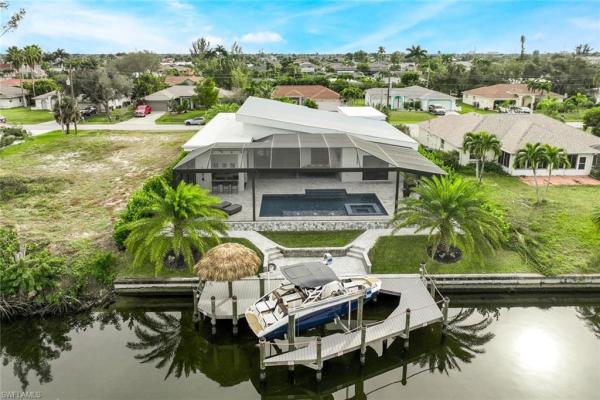
$1,795,000
- 3 Beds
- 3 Baths
- 2,600 SqFt
- $690/SqFt
House for sale in Cape Coral215 SE 28th Ter, Cape Coral, FL 33904
Modern architectural masterpiece built in 2023. This impressive prime waterfront home on oversized lot offers 2, 600 sq.Ft of luxury. State of the art kitchen with exceptional high end appliances and pantry. 2 master suite bedrooms with en suite bathrooms offer the owner and guest’s uncompromised elegance. The 3rd bedroom has a separate bath with shower/tub. Designer lighting completes the elegant atmosphere. Oversized 3 car garage offers plenty of space for the car enthusiast. Step into the massive lanai with luxury outdoor kitchen and oversized heated pool & spa, screen enclosure with picture window. Boaters will love the composite dock with tiki hut that will accommodate a boat up to 13, 000 pounds. Enjoy the scenic boat ride to the river and open waters. Impact windows and doors provide peace of mind. Don’t miss this opportunity for waterfront living at its finest.
1 - 29 of 115 Results
Cape Coral, FL Snapshot
9,889Active Inventory
13New Listings
$102K to $8.3MPrice Range
1,859Pending Sales
$363.9KMedian Closed Price
67Avg. Days On Market
Related Searches in Cape Coral, FL
Local Realty Service Provided By: Hyperlocal Advisor. Information deemed reliable but not guaranteed. Information is provided, in part, by Greater Miami MLS & Beaches MLS. This information being provided is for consumer's personal, non-commercial use and may not be used for any other purpose other than to identify prospective properties consumers may be interested in purchasing.
Copyright © 2026 Subdivisions.com • All Rights Reserved • Made with ❤ in Miami, Florida.
