Cape Coral, FL Real Estate For Sale
Lee County | Updated
Results 29 of 232
Recommended
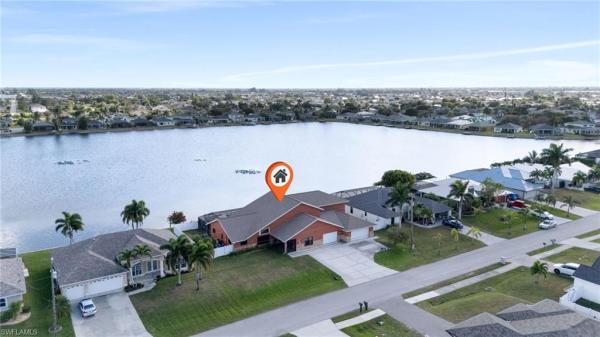
$875,000 $35K
- 5 Beds
- 3 Baths
- 4,239 SqFt
- $206/SqFt
House for sale in Cape Coral1623 SW 6th Ave #, Cape Coral, FL 33991
Welcome to a truly rare cape coral waterfront estate located on lake weatherly, one of the city’s highly sought after seven interconnected freshwater lakes, and no flooding from past storms! This exceptional property offers a private boat launch, dock, and four jet ski ramps, screened-in patio, pool, and grassy side yard. All while located near schools, shopping, and everyday conveniences.
These motivative seller's are now offering $10, 000 towards buyer's closing costs!
This spacious residence offers a flexible layout with five bedrooms plus multiple dens on each floor, perfect for families, home offices, or multi-generational living. Designed with accessibility in mind, the home features a personal ada elevator (professionally serviced every 6 months). All bathrooms have been fully updated, including 2 handicap accessible bathrooms, one on each level.
The kitchen features new ge appliances, a double oven, and ample storage that extends to the butler pantry. Dual ac units within the home, providing efficient climate control throughout.
You will also find a rare 6 car garage setup, including a drive through garage (28’ x 56’) with direct access to the private boat ramp, plus an additional (17’ x 22’) garage, ideal for vehicles, watercraft, or workshop space. Hurricane impact windows throughout, generator hookups in both garages for added peace of mind and flexibility. Whether you’re seeking a distinctive waterfront residence, a multi-generational home, or a property with built-in potential, this lake home offers features that simply cannot be replicated.
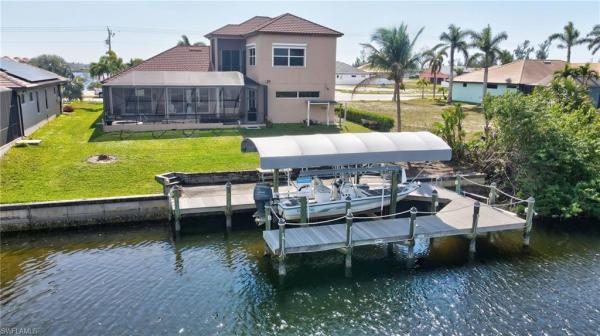
$900,000 $50K
- 5 Beds
- 3 Baths
- 3,686 SqFt
- $244/SqFt
House for sale in Cape Coral3231 W Embers Pkwy, Cape Coral, FL 33993
Opportunity knocks in northwest cape coral. This spacious five-bedroom pool home with a den offers direct access and is located in the heart of the area's exciting new development. The layout is ideal, with the master suite, two additional bedrooms, and the den all conveniently located on the main level. Recent upgrades include impact windows and doors (with shutters on two doors), a newly installed metal roof with ceramic coating following hurricane ian, and a whole-house 24kw generator powered by a buried 500-gallon propane tank — recently serviced and showing only 300 hours of use. A one-year home warranty covering major mechanical systems will be provided at closing for added peace of mind. Boaters will appreciate the covered lift rated for up to 10, 000 pounds, along with a dock equipped with water and electricity that can accommodate a 30-foot vessel. The circular driveway adds ease of access, and all city water and sewer assessments are paid in full. Photos only hint at what this home truly offers. With so much happening in northwest cape coral, now is the time to explore this vibrant area. Schedule your showing today before this opportunity sails away.
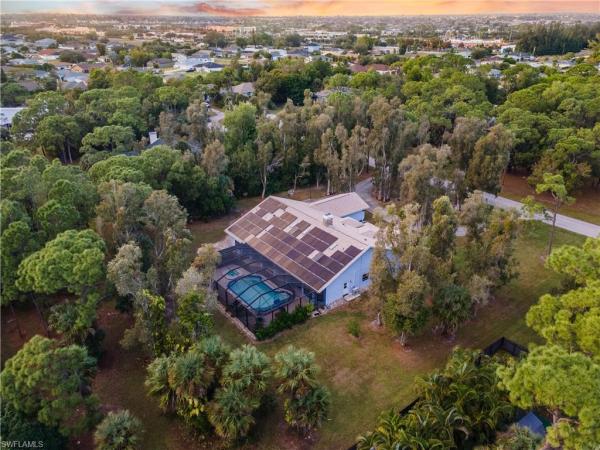
$899,000 $46K
- 5 Beds
- 31/2 Baths
- 3,677 SqFt
- $244/SqFt
House for sale in Woodlands Of Cape Coral706 SW 6th St #, Cape Coral, FL 33991
Rare cape coral estate home — nearly 3, 700 sq ft on almost 1.5 acres with a $100, 000 paid-off solar system!
Tucked away on an ultra-private cul-de-sac with just 13 estate homes, this exceptional residence offers a rare blend of space, privacy, and prestige—surrounded by million-dollar properties yet centrally located in the heart of cape coral. Set on almost 1.5 acres beneath magnificent mature oak trees, the property delivers true estate-style living with a peaceful, country feel and everyday city convenience.
Offering nearly 3, 700 square feet of living space, the home features 5 bedrooms and a dedicated office, 3.5 bathrooms, and a 3-car garage, making it ideal for large families, multigenerational living, or grand-scale entertaining. A circular driveway creates a striking first impression while providing ample guest parking.
The heart of the home is a massive chef’s kitchen with granite countertops, abundant cabinetry, and generous prep space—perfect for gatherings large and small. Multiple living areas offer flexibility and comfort throughout.
Step outside to your private oasis featuring a heated saltwater pool and spa, surrounded by lush landscaping and mature oak trees—your own secluded retreat.
Major value-enhancing upgrades include:
• $100, 000 solar panel system — paid in full at closing (significant long-term energy savings)
• hurricane impact windows
• brand-new roof
• new septic system
• recently replaced a/c units
• fresh exterior paint
estate properties offering this level of land, privacy, and infrastructure upgrades are exceptionally rare in cape coral. This is a one-of-a-kind opportunity to enjoy luxury, efficiency, and space—without sacrificing location.
Thinking of selling your property in Cape Coral?
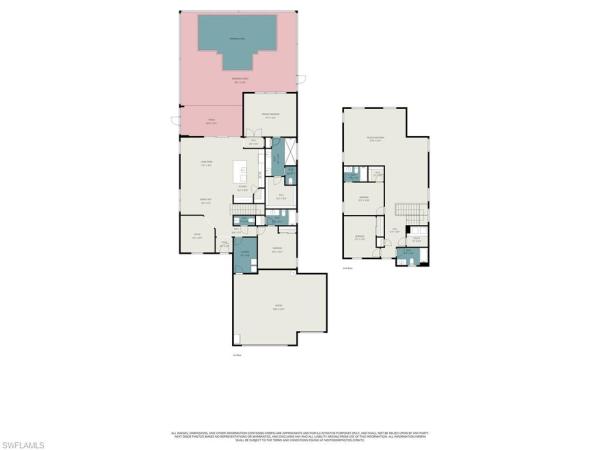
$849,900
- 4 Beds
- 41/2 Baths
- 3,443 SqFt
- $247/SqFt
Set at the end of the street on an oversized lot, this home offers a level of privacy that’s hard to come by. With lake views behind you and no through traffic out front, the setting feels quiet, open, and intentional from the moment you arrive.
Inside, the layout flows easily, anchored by a living space that opens through large sliding doors to the screened lanai, creating a true indoor-outdoor connection. The kitchen and bathrooms have been thoughtfully updated, striking a balance between clean finishes and everyday functionality, and fitting naturally into the home rather than feeling like afterthought renovations.
The backyard is the clear standout. A spacious covered lanai overlooks the pool and lake, while a private fire pit area sits just beyond, tucked away and framed by mature landscaping and a privacy fence. It feels more like a personal retreat than a typical subdivision yard.
The primary suite is accessed through a double-door entry, offering a sense of separation and comfort. Built-in closets provide efficient storage while keeping the space feeling open and organized. The oversized loft expands the living space in a meaningful way, easily accommodating a media room, lounge, or additional work or play area without crowding the main level. A separate main floor den adds even more flexibility and can adapt to a home office, gym, guest space, or whatever your needs call for.
A three-car garage with epoxy floors adds both practicality and polish, whether for storage, hobbies, or simply keeping things clean. Lawn care and exterior maintenance are included, allowing for low-maintenance living, and the home is located outside of a flood zone for added peace of mind.
End-of-street privacy, oversized lot, lake views, and a layout that lives well. This is one of those homes that quietly checks all the boxes.

$850,000 $75K
- 6 Beds
- 3 Baths
- 3,338 SqFt
- $255/SqFt
House for sale in Cape Coral5213 10th Ave, Cape Coral, FL 33914
Unique home on 3 lot site/ total a/c area 4, 373 sq ft. Downstairs features a primary ensuite bedroom on the south side with sliders to the pool.On the opposite side are two guest rooms downstairs (one 20 x 13) and a full bath that also serves as a pool bath. The huge great room has a cathedral ceiling, impact glass windows and sliders to the lanai and pool area. There is also an office or hobby room. The huge dining or flex room with a large bay window and breakfast room overlook the pool and canal. The kitchen has new wood cabinets and granite counters with a view of the pool area and a bay window in the breakfast nook. Upstairs there are 3 large bedrooms, 2 walk-in closets, bay windows, a balcony, full bath and pull down stairs to the attic as well as walk in attic access. 722 sq ft of 2 car garage + work shop and laundry are under central air for comfort year round and the 323 sq ft garage has a window unit to maintain humidity for storage and a front and rear overhead door for ease in loading your boat equipment and toys. The under roof lanai is over 624 square ft of entertainment area with a pass thru window from the kitchen and a granite bar and almost 1, 500 sq ft of total lanai and pool area.Pool heated via solar and heat pump. Amazing extended living space year round with south/eastern exposure. Accordion shutters enclose the covered lanai and protects this outdoor living space regardless of the weather. Just a short ride to tarpon point river access! Trek deck dock and captains walk
check room sizes in listing. Not your cookie cutter home.
Flood policy is renewable 2/2025, transferrable and current rate $1, 075.00 annually
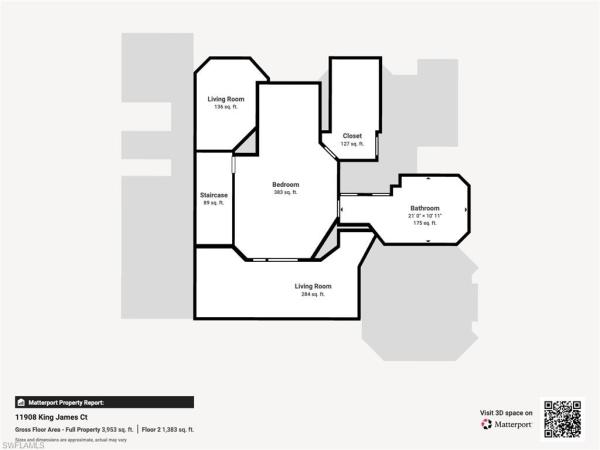
$899,999 $10K
- 3 Beds
- 31/2 Baths
- 3,409 SqFt
- $264/SqFt
House for sale in Royal Tee Country Club Estates11908 King James Ct, Cape Coral, FL 33991
Located in the highly desired golf community of cape royal, this 3 bedroom + den, 3 1/2 bath home has been completely renovated and transformed into a sophisticated and modern work of art. The formal dining room, large family room, sitting room and home office provide plenty of space for entertaining guests, friends and family. With an abundance of windows throughout, you will never grow tired of all the natural lighting and eye-pleasing views. The contemporary chef's kitchen is fully equipped with brand new appliances, quartz countertops, waterfall island with a built-in microwave and walk-in pantry. The entire 2nd floor of this home encompasses a breathtaking and luxurious master suite. Complete with its own sitting area, custom walk-in closet, private balcony and master bath - it's the perfect place to delve into comfort and tranquility at your leisure. Upgrades include: interior/exterior paint (2023), all new kitchen appliances (2024), new w/d (2025), custom interior blinds/shutters (2024), quartz countertops throughout (2024), polished porcelain floors throughout (2024), new cabinets, light fixtures and ceiling fans throughout (2024), hot water heater (2024), new toilets in all bathrooms (2024), new pool light (2024), new saltwater pool system installed (2024), new pool pump (2026), nest thermostat (2024), insulated garage (2024), mini-split a/c in garage (2024), custom-built entertainment system with fireplace (2025). So much more to see......Book your showing today!

$849,000 $80K
- 5 Beds
- 31/2 Baths
- 3,186 SqFt
- $266/SqFt
House for sale in Cape Coral2123 N Old Burnt Store Rd, Cape Coral, FL 33993
Huge price adjustment! Welcome home to this beautiful, gulf access pool home with a new tile roof and hurricane impact windows and doors! With over 3, 000 sqft of living space, this home checks all the boxes. Newly remodeled upstairs loft area offering a second primary bedroom with an en-suite bathroom. Additional office space upstairs as well. Perfect for a teenager or keep it as your master retreat with complete privacy from the main living areas. On the main floor you have two large offices, one of which is used for an additional guest bedroom with beautiful barn doors. Past the offices, you have a hallway leading to a full guest bathroom with a tiled shower/ tub combo, and two large bedrooms. Also featuring a large chef's style kitchen with an island for additional counter space, and a breakfast bar perfect for entertaining friends and family. Relax on the couch in your living room with the electric fireplace and tiled tv accent wall, along with water views through your sliding glass doors. The first-floor primary bedroom is like a private sanctuary. It has plenty of room to fit your king-sized bed, and also a nice seating area with tons of natural light. A large bathroom, double sinks, soaker tub, a tiled shower with two shower heads and a massive walk-in closet. Whether you are looking for sun or shade, the pool lanai area has more than enough seating for both. You can take a dip in your oversized pool on those hot summer days or light a fire down by the water in your fire pit on those chillier winter months. With a 10, 000 lb boat lift, and a short distance to open water, this is a boater's dream! Schedule your private tour today!

$829,000 $21K
- 4 Beds
- 2 Baths
- 3,101 SqFt
- $267/SqFt
House for sale in Cape Coral10 10th Ave, Cape Coral, FL 33990
Discover this one-of-a-kind waterfront oasis, offering the ultimate in luxury and peace of mind. Situated on a rare triple lot with no flood insurance required, this stunning property combines exceptional outdoor living with all the high-end amenities you could wish for. Key highlights of this exceptional home include a new boat dock equipped with a 10, 000 lb lift and a charming tiki hut—the perfect place to relax and enjoy lakefront views. The saltwater pool comes with a heater and cooler, and is surrounded picture screens on the brand new pool cage.
Inside, you’ll find top-of-the-line features throughout, starting with a 2021 roof, 2023 a/c, 2023 water heater and a whole-home generator ensuring year-round comfort and security. This home has 4 large bedrooms with walk in closets and custom shelving. Plantation shutters and beautiful travertine tile throughout, hurricane protection around the entire home so you can rest easy during storm season. The kitchen is a showstopper, boasting high-end stainless steel appliances, a warming drawer, a trash compactor, and custom finishes, making it a chef’s dream. Additional touches like custom closet shelving, and bathroom faucets with a lifetime warranty add to the home’s value and uniqueness.
The expansive four-car garage is climate-controlled for added convenience, and features ample space for vehicles, hobbies, or storage. This exceptional lakefront property truly has it all—don’t miss your opportunity to own a piece of paradise with every luxury feature and no flood zone risks!

$847,000
- 3 Beds
- 22/2 Baths
- 3,157 SqFt
- $268/SqFt
Stunning lakefront property in sandoval’s gated
community
rare ½-acre lakefront home in sandoval — one of cape coral’s few gated communities.
Tucked away on a private cul-de-sac, this oversized homesite offers panoramic water views
and exceptional separation rarely found in neighborhood living. A true standout in both
setting and scale.
Situated on one of the largest and most private lots in the community, this exceptional waterfront
property delivers both estate-like privacy and sweeping lake views from nearly every window.
With over 3, 157 square feet of living space and soaring 10'–12' ceilings throughout, the open
floor plan feels bright, expansive, and thoughtfully designed.
The home features:
- 3 bedrooms
- 4 bathrooms (2 full, 2 half)
- private office/den with french doors
- spacious second-floor living area with bath and closet, easily convertible to a fourth
bedroom suite
the newer gourmet kitchen is beautifully appointed with upgraded appliances, quartz
countertops, and custom cabinetry. Wood and tile flooring, restoration hardware lighting
fixtures, and refined finishes throughout reflect careful attention to detail.
The first-floor primary suite is a true retreat, offering stunning lake views, private lanai and pool
access, and an oversized custom walk-in closet. The spa-like primary bath includes a jetted
soaking tub and large walk-in shower.
The entire south-facing rear elevation opens to a massive screened lanai designed for year-round
florida living. The heated pool and spa are complemented by extensive covered space ideal for
entertaining or relaxing outdoors.
Recent upgrades include:
- wireless pool control system
- multi-color led pool lighting
- new spa spillway and coping
- new pool and spa tile
- new exterior landscape and lanai low-voltage lighting
- dedicated 30-amp generator outlet for added security and convenience
importantly, the home is high and dry — not located in a floodplain — providing valuable peace
of mind.
Sandoval is known for its lush landscaping and miles of walking and biking trails that wind
throughout the community. Residents enjoy resort-style amenities including:
- expansive lagoon pool with waterslide
- children’s area with water features
- fitness center
- tennis courts
- pickleball courts
- bocce courts
- basketball courts
- multiple dog parks
- children’s playground
- clubhouse with activities
this move-in-ready property offers a combination of lot size, privacy, waterfront views, and
gated community living that is rarely available in cape coral.
Schedule your private showing today and experience what truly sets this home apart.

$824,900 $15K
- 4 Beds
- 21/2 Baths
- 3,054 SqFt
- $270/SqFt
House for sale in Cape Coral1208 9th St, Cape Coral, FL 33993
Welcome to your dream oasis in the heart of cape coral. This remarkable lakefront property is a true gem, boasting 4 spacious bedrooms plus a versatile den, 2 ½ bathrooms & 3-car garage on .50 acres. Nestled at the end of a peaceful road, this home is surrounded by water on two sides, giving you unparalleled privacy & tranquility. Enjoy the most unique waterfront experience while being situated between the serene canal and the beautiful lake kimberly, this residence offers breathtaking water views from nearly every room, making it a perfect sanctuary for relaxation & leisure. With the added benefit of an adjoining lot, you will enjoy ample space & seclusion all around. Step inside to an open floor plan designed for entertaining & family living. The first floor is adorned w/ elegant tile flooring & numerous upgrades throughout. The gourmet kitchen, a chef’s dream, features high-quality wood cabinetry, granite countertops, & brand-new stainless-steel appliances, overlooks the inviting living room, which features a large built-in fireplace & tray ceiling. Multiple sliders grant you access to the outdoor living space, blending indoor & outdoor entertainment seamlessly. The well-thought-out split bedroom layout includes a first-floor owner’s suite, designed for ultimate comfort & relaxation. This tranquil retreat offers sweeping lake views, easy access to the pool through large sliders, and it's many upgrades include: walk-in closets, spa-like bathroom w/ his & hers sinks, plus a soothing garden tub, & separate shower w/ multiple shower heads. This home also features a spacious den/office just off the living room, an indoor laundry area equipped w/ cabinetry & laundry sink, & second bathroom w/ separate sinks, tub/shower combo w/ convenient access to the pool area. Venture upstairs to discover a large suite that can function as either a bedroom or living space, complete w/ private ½ bathroom. To enjoy the outdoor paradise step outside to a magnificent, covered patio equipped w/ an outdoor kitchen that overlooks the expansive saltwater heated pool w/ water features, a sun shelf, & sizable spa ideal for entertaining or unwinding in your private paradise. The lush landscaping, coupled w/ towering palm trees, enhances the serene atmosphere while providing a stunning backdrop for your outdoor gatherings. Outside you will find a freshly painted exterior, 230 feet of seawall & 13 x 19 dock. The fenced backyard adds privacy & adjoining lot w/ a rip rap retaining wall & small boat ramp that is perfect for kayaks, small boats, or jet skis. Enjoy peace of mind w/ a newer roof, hurricane accordion shutters, a large roll-down screen for storm protection. Additionally, there's a large shed w/ electric, an electric power source for car charging, a whole home reverse osmosis water system, & updated a/c systems. Notably, this home is not located in a flood zone & does not require flood insurance. Don't miss your chance to own this stunning waterfront retreat

$865,900 $9K
- 4 Beds
- 2 Baths
- 3,164 SqFt
- $274/SqFt
House for sale in Cape Coral2519 19th Ave, Cape Coral, FL 33904
Discover this 4-bedroom, 2-bathroom gulf access canalfront pool home, where soaring 10’+ ceilings and an open-concept layout create an inviting atmosphere! A formal dining area and a versatile space—ideal for an office or additional living room—offer serene pool views and lanai access. The spacious kitchen features a large island with a breakfast bar, seamlessly flowing into the living room, which boasts a stunning built-in entertainment center and fireplace.
The immaculate primary retreat offers a private lanai exit, walk-in closets, and a luxurious ensuite with a soaking tub, multiple vanities, and a walk-in shower! Three additional bedrooms share a well-appointed full bath. Outdoors, the expansive lanai showcases a heated pool with an integrated spa, powered by both solar and electric. The beautifully landscaped lot enhances the home’s curb appeal, while the private dock—complete with water, electricity, and a 20, 000 lb boat lift with new motors and cables—makes waterfront living effortless!
This exceptional home is equipped with impact windows and remotely operated electric hurricane shutters, ensuring peace of mind. Recent updates include a new ac, pool pump, pool cage screens, ceiling fans, and light fixtures. With no hoa, never flooded, and only minimal impact from hurricane ian, this home offers the perfect blend of luxury, privacy, and waterfront convenience!
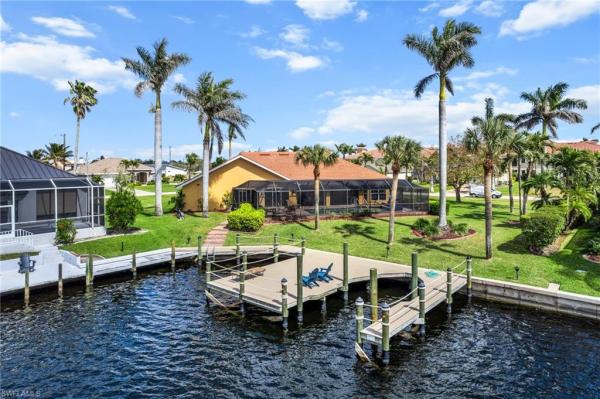
$879,900 $50K
- 4 Beds
- 3 Baths
- 3,210 SqFt
- $274/SqFt
House for sale in Cape Coral4832 18th Ave, Cape Coral, FL 33914
Welcome to paradise! Gorgeous western exposure custom home made for outdoor living. Oversized triple lot with lush tropical landscaping. Wide open waterfront on a wide gulf access canal and huge new boat dock. Southwest exposure to enjoy spectacular sunsets. – this spacious 3210 sqr ft home features 4 bedrooms, 3 bathrooms, 3 car garage, separate family room, and a spacious master bedroom. A unique floor plan that fits a big family! – new roof 2025! – property is centrally located to cape harbour, restaurants and shopping. – let your dreams come true with this opportunity to own your piece of paradise!!!
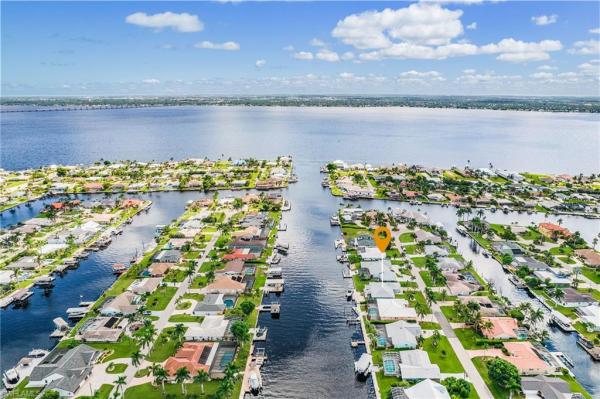
$826,000
- 4 Beds
- 2 Baths
- 2,930 SqFt
- $282/SqFt
A boater's paradise: sailboat access on a 200 ft wide canal that leads to the caloosahatchee river
step into the extraordinary with this meticulously maintained and thoughtfully designed 4-bedroom, 2-bathroom ranch-style masterpiece offering 2, 930 square feet equipped with an oversized 2 car garage offering tons of prime living space on the caloosahatchee river. From the moment you approach the stunning glass double door entryway, you'll know you've found something special. Set on almost a quarter of an acre, this property is a true boater's dream with deep water, sailboat access and a short 20-minute boat ride to the gulf. The beautiful sea ray boat can be included in the sale of this stunning home.
Exceptional waterfront living. The boater's amenities are unparalleled: the dock has been redone and refinished with 80 feet of water frontage, complete with electric and water hookups. A large 10, 000 lbs boat lift and an expansive deck spanning almost the length of the home ensure you have the perfect spot for sunbathing and easy access to the water. Inside, the home boasts brand new carpet installed throughout and begins with a huge formal living space attached to an eloquent formal dining area. The home is built for peace of mind, featuring two 250 gallon propane tanks also power the 2020 installed whole house generator with 22 kw and 50 amp, great for added peace of mind, electric roll storm shutters for added protection and lowering insurance costs, a new hot water heater, and a 4-year-old architectural shingle roof with all the engineered upgrades.
Gourmet kitchen and tranquil retreats. The chef's dream kitchen is an entertainer's delight, featuring tons of cabinets and storage, solid surface countertops, a gas range, upgraded appliances, a built-in oven and microwave, a breakfast bar, and a cozy eat-in kitchen dining space. The kitchen flows effortlessly into a back family room, a tranquil space with stunning water views and an electric fireplace for a warm, cozy feel. Walk out from here onto the amazing, covered patio, which screams sophistication with ample outdoor dining space to enjoy your morning coffee or a relaxing dinner while overlooking nature and the pristine river.
Luxurious bedrooms. The spacious master bedroom is a true retreat, offering breathtaking water views, a large walk-in closet, and its own elegant en suite bathroom with a beautiful vanity and a large walk-in shower. The other perks of this stunning home features three large guest bedrooms, all with walk-in closets, and sharing a beautifully updated bathroom with a tub and shower combination. One of these guest rooms is well appointed and feels like a hotel room that has stunning wood french doors that lead directly out to the patio, capturing those spectacular water views that surround this rare property. Offering an array of modern updates, an exceptional outdoor living space, and a prime location, this magnificent waterfront property is a stunning masterpiece.

$849,500
- 4 Beds
- 31/2 Baths
- 2,809 SqFt
- $302/SqFt
House for sale in Cape Coral5233 18th Ave, Cape Coral, FL 33914
Welcome home!!! Located in one of the most desirable areas in sw cape coral. This beautiful 2800+ square foot home boasts 4 bedrooms plus den and 3.5 baths. This home has two primary bedroom suites great for guests. Den doubles as an office/fifth sleeping area with murphy bed. Great room features a soaring ceiling and huge kitchen with gorgeous cabinetry, granite countertops, stainless steel appliances (including wine fridge) and massive breakfast bar. Large impact sliders with views of the inviting pool and spa. The outdoor pavers, screened lanai is suited for large gatherings. Features a bar, grill, fridge & pool bath. Serene & lovely! Perfect for entertaining or relaxation. New roof 2024!!! Near cape harbour, shopping, restaurants and bars. This home shows pride of ownership and is sure to please. You won't be disappointed.
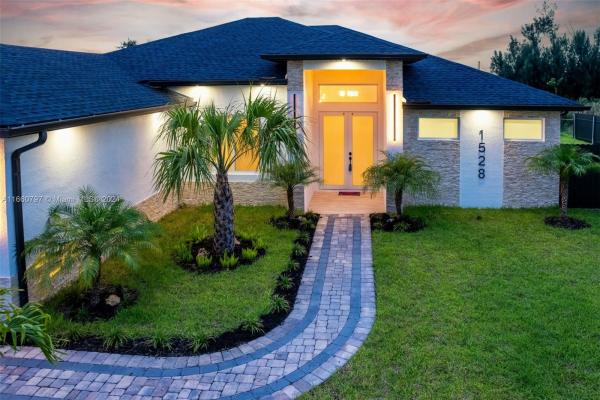
$890,000 $15K
- 4 Beds
- 3 Baths
- 2,940 SqFt
- $303/SqFt
House for sale in Cape Coral1528 SW 15th Ave, Cape Coral, FL 33991
Introducing a stunning waterfront estate that epitomizes luxury living. This newly constructed home features 4 spacious bedrooms and 3 elegant bathrooms, complemented by a three-car garage. Step outside to discover a breathtaking pool with a waterfall, a cozy firepit, and a built-in bbq, perfect for outdoor gatherings.
Inside, the residence boasts a gourmet kitchen with sleek european-style cabinets, a stone wine rack, and pristine quartz countertops. The open-concept layout and soaring ceilings create a bright and inviting atmosphere, enhanced by sophisticated tile flooring. Hurricane-impact windows provide both security and peace of mind.
Enjoy the outdoor space with ceiling fans on the patio ensuring optimal airflow.
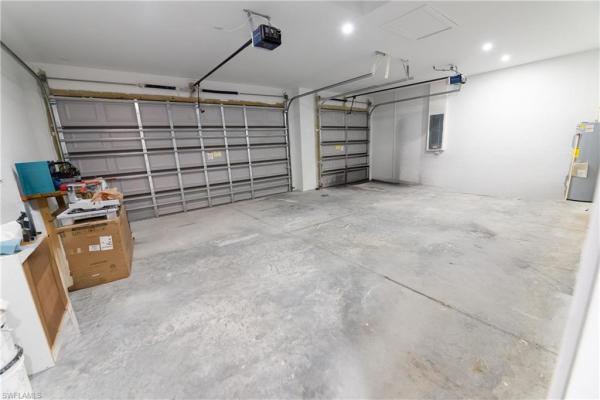
$890,000 $101K
- 4 Beds
- 3 Baths
- 2,940 SqFt
- $303/SqFt
House for sale in Cape Coral1528 15th Ave, Cape Coral, FL 33991
Introducing a stunning waterfront estate that epitomizes luxury living. This newly constructed home features 4
spacious bedrooms and 3 elegant bathrooms, complemented by a three-car garage. Step outside to discover a
breathtaking pool with a waterfall, a cozy firepit, and a built-in bbq, perfect for outdoor gatherings. Inside, the
residence boasts a gourmet kitchen with sleek european-style cabinets, a stone wine rack, and pristine quartz
countertops. The open-concept layout and soaring ceilings create a bright and inviting atmosphere, enhanced by
sophisticated tile flooring. Hurricane-impact windows provide both security and peace of mind. Enjoy the outdoor
space with ceiling fans on the patio ensuring optimal airflow.
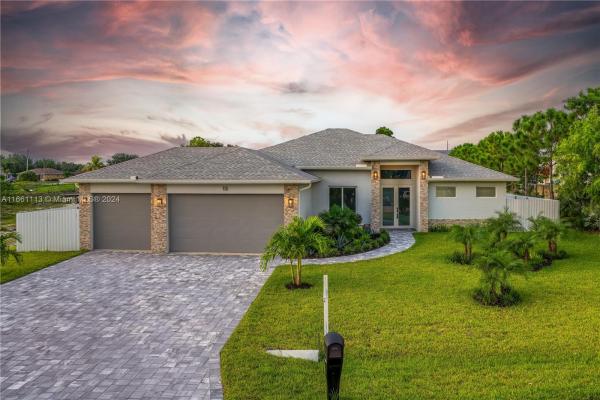
$890,000 $15K
- 4 Beds
- 3 Baths
- 2,928 SqFt
- $304/SqFt
House for sale in Cape Coral13 SW 21st St, Cape Coral, FL 33991
Introducing a stunning waterfront estate that epitomizes luxury living. This newly constructed home features 4 spacious bedrooms and 3 elegant bathrooms, complemented by a three-car garage. Step outside to discover a breathtaking pool with a waterfall, a cozy firepit, and a built-in bbq, perfect for outdoor gatherings.
Inside, the residence boasts a gourmet kitchen with sleek european-style cabinets, a stone wine rack, and pristine quartz countertops. The open-concept layout and soaring ceilings create a bright and inviting atmosphere, enhanced by sophisticated tile flooring. Hurricane-impact windows provide both security and peace of mind.
Enjoy the outdoor space with ceiling fans on the patio ensuring optimal airflow.

$890,000 $85K
- 4 Beds
- 3 Baths
- 2,928 SqFt
- $304/SqFt
House for sale in Cape Coral13 21st St, Cape Coral, FL 33991
Introducing a stunning waterfront estate that epitomizes luxury living. This newly constructed home features 4
spacious bedrooms and 3 elegant bathrooms, complemented by a three-car garage. Step outside to discover a
breathtaking pool with a waterfall, a cozy firepit, and a built-in bbq, perfect for outdoor gatherings. Inside, the
residence boasts a gourmet kitchen with sleek european-style cabinets, a stone wine rack, and pristine quartz
countertops. The open-concept layout and soaring ceilings create a bright and inviting atmosphere, enhanced by
sophisticated tile flooring. Hurricane-impact windows provide both security and peace of mind. Enjoy the outdoor
space with ceiling fans on the patio ensuring optimal airflow.

$900,000 $50K
- 4 Beds
- 31/2 Baths
- 2,959 SqFt
- $304/SqFt
House for sale in Cape Coral2033 21st Ln, Cape Coral, FL 33990
This gulf-access custom built home is a true standout. A large driveway featuring a 3-car garage leads to the screened front porch with a double door entryway. Inside you are greeted by whole house wood look tile, vaulted ceilings and detailed crown molding that enhances every room and highlights the home's sophisticated yet relaxed style. The spacious kitchen is a chef's dream, featuring custom cabinetry, granite countertops, and a walk-in pantry. A den/office boasts glass french doors, adding a refined touch. This home includes four beautifully decorated bedrooms and three-and-a-half baths. The vaulted-ceiling family room features a built-in entertainment center and a stone-faced electric fireplace for a cozy atmosphere. Step out onto the expansive lanai, embodying the essence of florida living at its finest. With views featuring a pool, spa, cozy deck
area, captains walk, boat lift, and gulf access canal, there is no shortage of ways to spend your time
living the florida dream.

$849,000
- 4 Beds
- 3 Baths
- 2,789 SqFt
- $304/SqFt
House for sale in Royal Tee Country Club Estates11967 Prince Charles Ct, Cape Coral, FL 33991
Sensational house, originally custom builder's model, located in the cape royal golf course community, with a western exposure overlooking a lake and fairway with no cart paths in the way, this 4br + den, 3 ba house is exquisitely detailed with coffered or trayed 12' ceilings in most rooms, solid core 8' interior doors, plantation shutters and the front door area protected by an electric rolldown shutter. The gorgeous heated pool/spa has a beach area, infinity edge and pool cage picture window that enhances the western view. The lanai has a wood ceiling with music speakers, built-in kitchen with a vented grill, all protected by electric roll down shutters. The oversized lot, with underground utilities is meticulously landscaped. Outdoor lighting in soffits and an expanded depth 3rd car garage that is 33' feet deep which could be for a shop area, boat, massive storage or golf cart space. Inside, the kitchen has granite countertops, 48" wooden cabinets, under cabinet lighting, kitchen aid appliances including a warming drawer. The master bath has a granite countertop, double sinks, jetted tub and a large shower. The formal dining room is currently outfitted with a freestanding bar with refrigerator. This house has a monitored security system and includes separate outdoor cameras that are can be viewed on one's phone. There is a transferrable service contract on the appliances and a/c system. The flat tile roof was installed in 2024. The marble tile floors do have some cracks in a few locations and were there when the owner bought the house in 2009. Residents enjoy access to the resident owned 27-hole championship golf course (golf club membership not required) and active restaurant clubhouse. Boat ramps are nearby and the rsw airport is only 30 miles away and 15 miles to the punta gorda airport. Convenient shopping, dining and entertainment with cape coral, pine island, punta gorda and fort myers all close by.

$859,777 $21K
- 4 Beds
- 3 Baths
- 2,818 SqFt
- $305/SqFt
House for sale in Cape Coral3119 W Diplomat Pkwy, Cape Coral, FL 33993
Check out this compound!! Attention investors!! Business owners!!! Attention car collectors!!! Rv bus owners or mother / daughter buyers, 2 homes on one lot, don't miss this 11-car garage custom built pool home on a freshwater canal!!! New 210 mph rated metal roof installed on both structures 2023, electric roll down hurricane shutters complete house, this home is huge & it is on a 4 lot site, this is a unique opportunity to find a home that offers two structures on one property, great possible mother / daughter or general contractors dream location, electrician, plumber, hvac contractors, home offers a beautiful open floor plan with 2 - zones of a/c, updated 2020 & 2019, double entry doors with palm tree etching, dining area, den/office with double french doors, travertine tile floors complete house, vaulted ceilings, 8 ft. Raised panel doors throughout, recessed lighting, updated eat in granite kitchen with newer stainless appliances, breakfast bar & pantry, the main bedroom offers a tray ceiling, sliders out to the lania, two walk in closets, main bath is large & offers the popular walk around shower with a floor tub, two separate high-top granite vanity's & a private lavatory, the living room includes a built in entertainment area with vaulted ceilings & sliding glass doors out to your amazing tropical screened stamped concrete pool oasis water view of the freshwater canal for all your patio boat or kayaking activity's that includes a concrete dock, there are two nicely appointed guest bedrooms on the other side of the house with a tiled full bath & tub, the main house has a three car garage, the 2nd structure was built in 2015 & offers a separate entrance, that brings you into a large living room/studio area with two large closets, electric for a stove plug in refrigerator etc. & a full tiled bath with sliders out to the 130ft. Long screened lanai overlooking the water, then the moment you have been waiting for, the unbelievable 8 car garage that offers three hurricane rated bay doors, 10 ft. & 12 ft. Header heights are in the front of the house with a 8 ft. Door at the rear of the house to bring small water crafts or kayaks out to the water, this garage includes its own 200 amp electric panel, 15 ft ceilings to stack cars on lifts, the one bay had lifts removed but the mounts are still in the floor, includes 2 - 220-amp outlets for a compressor & welding machines, three interior hose bibs, central stereo, separate zone of a/c, additional hot water heater & a large granite top work bench all ready to create the most detailed car enthusiasts custom museum or a perfect shop for any contractor of the trades to set up shop all in one location, both driveways are stamped concrete with proper designed drainage, auto sprinkler system, water treatment equipment is owned, well pump replaced 2 years ago, septic system has been pumped & maintained by seller, this is truly a one of a kind property that will not last for the features & $$$

$898,000 $50K
- 3 Beds
- 21/2 Baths
- 2,941 SqFt
- $305/SqFt
House for sale in Cape Coral2274 27th St, Cape Coral, FL 33904
Huge price improvement!!Over 100 thousand dollars in recent price reductions on this large tripe lot beautiful sailboat access , 3 car garage home.. This spectacularly designed tropical oasis is the perfect home to make your own! With 3 bedrooms, 2.5 baths, den and 2950 sq ft of living space and 160 feet of seawall along with a 3 car garage , you'll be living in luxury. Tray ceilings, tile floors and plenty of windows create a bright and airy atmosphere, illuminated by modern lighting and plantation shutters. Escape to the owner's suite with its luxurious sitting area and large secret room – perfect for a cozy den, library, or even a private exercise studio. Relax in your spacious spa-like bathroom, boasting a deep soaker tub, large walk-through shower, and dual separate vanities. Create the perfect retreat as you spoil yourself with all this luxurious space. Outside, the backyard offers a southern exposure pool complete with a waterfall spa, paver deck, covered lanai, lush landscaping, and picture window screen enclosure. This 3 lot sailboat accessible site is situated on 160' of waterfront with two docks, just minutes from the open waters of sw florida. Make this your next home today! Property is presently in a successful vacation rental program as well.

$800,000 $10K
- 4 Beds
- 21/2 Baths
- 2,603 SqFt
- $307/SqFt
House for sale in Cape Coral2213 39th Ave, Cape Coral, FL 33993
Motivated seller!!! Experience waterfront luxury at its finest in this stunning gulf access home! Boasting over 2600 sq ft, this 4-bedroom plus den retreat is an entertainer's dream. This charming property is nestled in a peaceful cul-de-sac within a serene neighborhood, offering tranquility and privacy. Enhancing its allure, the backyard is enclosed by a sleek black aluminum fence, adding both aesthetic appeal and security to the outdoor space. Revel in the beautifully updated kitchen with stainless steel appliances and enjoy the abundance of natural light streaming through numerous windows and 4 sets of glass sliders. The spacious master suite offers separate his and hers sinks and closets, a large jacuzzi tub to soak in, and a walk-through shower. Outside, immerse yourself in an outdoor oasis, from poolside relaxation to waterfront exploration. A captain's walk dock with a boat lift beckons, offering prime fishing right in your backyard. Priced to sell, this remarkable home won't last long – schedule your showing today!
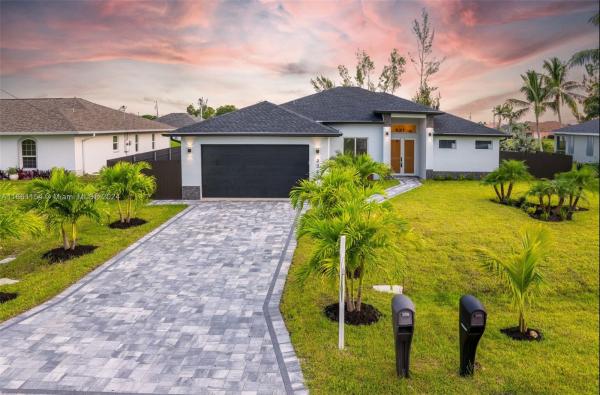
$850,000 $15K
- 4 Beds
- 3 Baths
- 2,753 SqFt
- $309/SqFt
House for sale in Cape Coral334 SW 21st Ter, Cape Coral, FL 33991
Introducing a stunning waterfront estate that epitomizes luxury living. This newly constructed home features 4 spacious bedrooms and 3 elegant bathrooms, complemented by a three-car garage. Step outside to discover a breathtaking pool with a waterfall, a cozy firepit, and a built-in bbq, perfect for outdoor gatherings.
Inside, the residence boasts a gourmet kitchen with sleek european-style cabinets, a stone wine rack, and pristine quartz countertops. The open-concept layout and soaring ceilings create a bright and inviting atmosphere, enhanced by sophisticated tile flooring. Hurricane-impact windows provide both security and peace of mind.
Enjoy the outdoor space with ceiling fans on the patio ensuring optimal airflow.
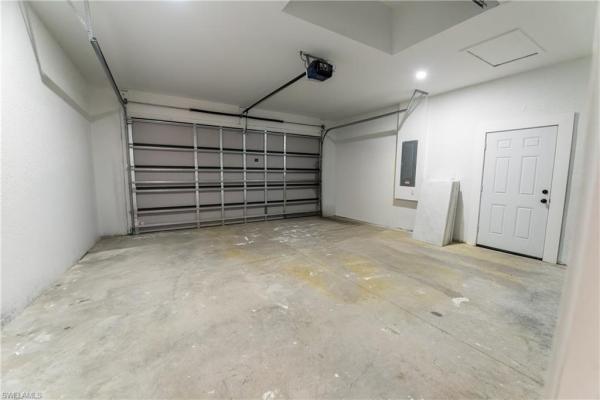
$850,000 $35K
- 4 Beds
- 3 Baths
- 2,753 SqFt
- $309/SqFt
House for sale in Cape Coral334 21st Ter, Cape Coral, FL 33991
Introducing a stunning waterfront estate that epitomizes luxury living. This newly constructed home features 4
spacious bedrooms and 3 elegant bathrooms, complemented by a three-car garage. Step outside to discover a
breathtaking pool with a waterfall, a cozy firepit, and a built-in bbq, perfect for outdoor gatherings. Inside, the
residence boasts a gourmet kitchen with sleek european-style cabinets, a stone wine rack, and pristine quartz
countertops. The open-concept layout and soaring ceilings create a bright and inviting atmosphere, enhanced by
sophisticated tile flooring. Hurricane-impact windows provide both security and peace of mind. Enjoy the outdoor
space with ceiling fans on the patio ensuring optimal airflow.
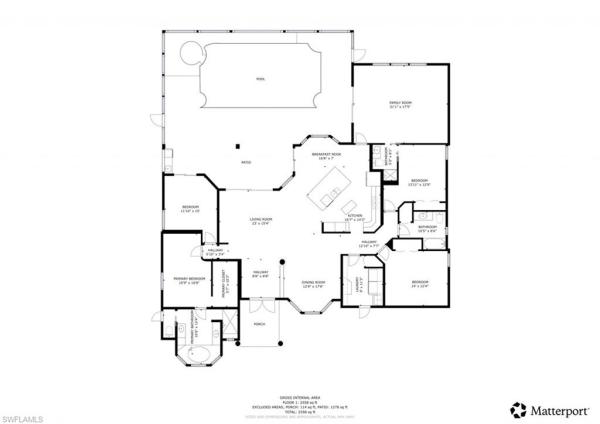
$839,000
- 4 Beds
- 3 Baths
- 2,705 SqFt
- $310/SqFt
House for sale in Cape Coral1935 SE 26th St #, Cape Coral, FL 33904
***lowest $/sqft for direct gulf access pool home with 3 full bathrooms in south cape! Seller is considering all offers.
High and dry, zero flooding ever. Large open plan floorplan. Over 2, 700sqft. Built in 2003 to strict hurricane codes keeping insurance premiums low. Only 10 minutes to open water***gulf access pool home with expansive basin views, a 2, 705 sq. Ft. Recently updated home offering 4 bedrooms and 3 full bathrooms, including two private en-suites, direct gulf access, wide-basin water views, and a serene, private setting. High-elevation construction with no flooding history ensures peace of mind.
The floor plan includes a formal dining room, family room, and an open living area adjoining the kitchen for effortless entertaining. Upgraded tile in main areas and carpeted bedrooms provide style and comfort. Tray ceilings with recessed lighting, a built-in speaker system, 16-foot soaring volume ceilings, and 8-foot sliding glass doors create an open, airy feel. Upgraded window treatments add a polished finish.
The custom gourmet kitchen features a 10-foot granite island, generous table space, and a large sitting area, with double ovens, warming drawer, pot filler, and instant hot water. The family room includes a built-in media center with uplit bookcases and a fireplace that can heat the room. Rear windows offer unobstructed, long-distance views down the saltwater canal.
The primary suite offers separate access, with the fourth bedroom available for use as a private office, and the second en-suite provides privacy. Multiple large closets with custom organizers provide abundant storage. An extra-large laundry room includes cabinetry, utility sink, and new extra-large samsung washer and dryer. Other highlights include an extra-large hot water tank with expansion tank and one-year-old ac with 10-year transferable warranty and free biannual maintenance.
Outdoors features a solar and electric heated pool with waterfall spa, remote controllable, an outdoor kitchen, and expansive lanai perfect for entertaining. The lanai and front door have remote-controlled hurricane shutters, plus roll-down screens and accordion shutters for full hurricane protection, with hard-wired generator ready. The pool also has a portable retractable cover. The waterfront includes a 10, 000-lb boat lift with composite dock and captain’s walk, electric and water at dock, a negotiable jet ski, and direct sailboat access to open water (no bridges in under 15 minutes).
The property sits on a premium basin canal lot with a seawall spanning the full width of the canal. The home also features an oversized 25' x 24' garage with 8-foot hurricane-proof door and custom storage, plus a stamped concrete circular driveway with professional landscaping. This property has been a successful airbnb, offering excellent rental potential.
With no hoa, generous water frontage, and a desirable basin location, this home offers an exceptional waterfront living opportunity.

$899,000
- 3 Beds
- 3 Baths
- 2,872 SqFt
- $313/SqFt
Condo for sale in Paradise Point4235 20th Pl #B403, Cape Coral, FL 33904
Discover breathtaking, uninterrupted views from this exquisite 2-story riverfront penthouse! Perfectly located near downtown cape coral's vibrant restaurant scene, this home offers easy access to fort myers and is just a short stroll to the soon to be renovated jaycee park, which will feature scenic walking paths, boardwalks, and riverside dining and drinking options.
Step inside this light-filled, spacious unit that lives like a single-family home. The remodeled luxury kitchen is a chef’s dream, boasting thomasville cabinets, quartz countertops, bosch black stainless-steel appliances, a wine fridge, a beverage fridge, and a generously sized walk-in pantry. The oversized breakfast bar and new tile flooring complete the space, making it both functional and stylish.
The first floor features a large dining area, a cozy den, and two spacious guest bedrooms, each with ensuite bathrooms. Slide open two sets of glass doors to access the oversized lanai, perfect for entertaining or relaxing while taking in the river views.
Upstairs, the private elevator or staircase leads to the stunning primary suite. This retreat includes a spa-like primary bathroom with an infrared sauna, dual vanities, and a spacious walk-in closet. The second-floor lanai offers even more incredible views, while a large storage area provides additional convenience. A private storage unit is also available in front of your assigned covered parking spot.
Enjoy exclusive access to the private marina, complete with your own boat slip, a brand-new dock accommodating up to a 25’ boat, and a 10, 000 lb lift. Stay active with two pool options: a resort-style pool for relaxation and a lap pool overlooking the river. Pet friendly hoa!
Other highlights include a newer roof, updated ac, ample parking, and a carefree lifestyle where all you need to do is sit back and watch the boats drift by. This is riverfront living at its finest!
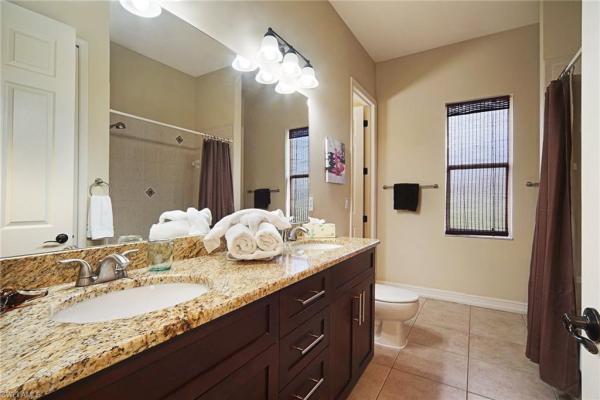
$850,000 $41K
- 4 Beds
- 3 Baths
- 2,701 SqFt
- $315/SqFt
House for sale in Cape Coral3301 28th Ave, Cape Coral, FL 33914
Coconut key – prime waterfront living in cape coral
welcome to coconut key, a well-established and highly successful vacation rental property located in one of cape coral’s most desirable waterfront neighborhoods.
Spacious & comfortable – with over 2, 700 sq ft of living space, this home offers plenty of room to relax, entertain, or host guests. The open floor plan, generous bedrooms, and multiple living areas make it ideal for families and vacationers alike.
Fully updated with 2023 metal roof – the home features a brand-new metal roof (installed in 2023), offering durability, storm protection, and timeless curb appeal. This major upgrade adds value and peace of mind for years to come.
Vacation rental – coconut key has a strong track record as a top-performing rental home and is ready for its next investor or private owner. Whether you're looking to continue the vacation rental success or make it your personal paradise, the furniture is negotiable for a smooth transition.
Game on! – guests and owners alike love the billiard table and ping pong setup, adding a fun and relaxed florida lifestyle touch.
Boater's dream – enjoy a large dock with a full captain’s walk, providing direct water access and plenty of space for sunbathing, fishing, or simply taking in the views.
This is your opportunity to own a proven performer in the cape coral market – a blend of investment potential, personal enjoyment, and waterfront luxury.
Don’t miss out – inquire today about coconut key.

$849,000
- 4 Beds
- 31/2 Baths
- 2,678 SqFt
- $317/SqFt
House for sale2417 W Cape Coral Pkwy, Cape Coral, FL 33914
Located in sw cape coral, this 4-bedroom, 4-bath single-family home includes a 2-car garage and sits on a .32-acre corner lot. The property features gulf access with a private dock and 8, 000-lb boat lift. The home offers a recently remodeled kitchen with stainless steel appliances, a new roof, and a private guest house suitable for visitors or extended stays. Outdoor amenities include an in-ground pool, 40-foot waterfall, and two footbridges, creating a private backyard setting. Additional features include a circular driveway providing ample parking and convenient access.
1 - 29 of 232 Results
Cape Coral, FL Snapshot
9,904Active Inventory
16New Listings
$102K to $8.3MPrice Range
1,853Pending Sales
$364.3KMedian Closed Price
67Avg. Days On Market
Related Searches in Cape Coral, FL
Local Realty Service Provided By: Hyperlocal Advisor. Information deemed reliable but not guaranteed. Information is provided, in part, by Greater Miami MLS & Beaches MLS. This information being provided is for consumer's personal, non-commercial use and may not be used for any other purpose other than to identify prospective properties consumers may be interested in purchasing.
Copyright © 2026 Subdivisions.com • All Rights Reserved • Made with ❤ in Miami, Florida.
