Cape Coral, FL Real Estate For Sale
Lee County | Updated
Results 29 of 190
Recommended

$950,000 $23K
- 4 Beds
- 31/2 Baths
- 4,287 SqFt
- $222/SqFt
House for sale in Cape Coral12431 Country Eagle Ln, Cape Coral, FL 33909
Appraisal was done in march and appraised at 1.1m. Imagine a sprawling estate nestled on five acres of lush land, adorned with towering trees that provide a natural canopy. This grand home boasts of nearly 4300 square feet, four spacious bedrooms, each offering comfort and privacy. With 3 1/2 bathrooms, there's ample space for everyone's needs. Stepping into a lavish retreat where a sprawling pool is the centerpiece of a vast lanai space. The pool, enveloped by glistening turquoise waters, beckons with its inviting depths and refreshing allure. Around it, the expansive lanai offers ample room for lounging and entertaining, with comfortable seating arrangements with plenty of shade. Lush greenery and tropical plants create a serene ambiance, while the gentle rustle of palm trees adds a soothing soundtrack to the outdoor oasis. Whether it's basking in the sun, enjoying a dip in the pool, or simply unwinding with loved ones, this pool and lanai space redefine luxury living. The three-car garage providing ample shelter for your vehicles and storage space. The third bay of the garage transforms into the ultimate air conditioned man cave! With nature as its backdrop and ample room to roam, this home offers a tranquil retreat from the hustle and bustle of everyday life.

$977,000
- 4 Beds
- 3 Baths
- 4,205 SqFt
- $232/SqFt
House for sale in Trafalgar Woods1911 Piccadilly Cir, Cape Coral, FL 33991
Extra!!* extra!!* gorgeous home bellow market value**this beautiful loaded with extras custom built home on almost 1/2 acre lot (.47 ac) features a new tile roof (50-70 yrs life per roofer)**trafalgar woods is one of the most desirable gated communities of cape coral** mature landcaping with automatic irrigation system and lighting**4 bedrooms 3 full baths**plus office (including custom furniture in office)** a separate art room off pool area**22.8x23.11 man cave/recreation room**custom pool and spa electric heated**custom built front entry door**foyer**beautiful wood burning fireplace in formal living rm**formal dining room plus dinette area overlooking the pool through panoramic window**spacious family room with built-in unit**remodeled kitchen with large granite counter tops and top of the line appliances with thermador 6 burners & oven gas stove, 2 wall ovens, instant hot/cold filtered water on sink**wet bar with wine cooler**large master suite w/ 2 separate vanities & 2 walk in closets**master bath features walk-in shower, jetted tub and electric fireplace**separate comode*architectural details & coffer ceilings throughout the home*large inside laundry w built in cabinets**bahama shutters**electric and manual hurricane shutters**invisible pet control fence**custom cabinets in garage plus extra overhead storage**three a/c units (1new in june 2023)**security system**large brick pavers driveway that can accomodate 8+cars*community basketball & tennis courts**close to surfside mall, restaurants, schools, medical facilities**veterans pkwy**beaches**30 mts. To regional southwest airport**and more*

$995,000 $108K
- 5 Beds
- 5 Baths
- 4,135 SqFt
- $241/SqFt
House for sale in Cape Coral12430 Country Eagle Ln, Cape Coral, FL 33909
Escape to your own private oasis on 2.5 acres, where the beauty of nature meets the convenience of city living. This stunning custom-built home offers 5 spacious bedrooms, 5 luxurious bathrooms, and a 3-car garage, perfectly positioned on a corner lot with a circular drive. Whether you’re an equestrian, an outdoor enthusiast, or someone with a love for boats and rvs, this property has all the space you need for your passions.
With 4, 135 sq. Ft. Of thoughtfully designed living space, you'll have plenty of room to spread out and enjoy the comforts of modern living. The heart of this home is the expansive kitchen, featuring a large island with a prep sink, dual ovens, a built-in wine rack, and a breakfast bar. Dine in style while soaking in the serene views of your surroundings through windows that bring the outdoors in. The open layout flows effortlessly into the bright and airy family room, perfect for entertaining guests or keeping an eye on the kids while preparing meals.
Step outside and explore the vast backyard—ideal for kids, pets, and adults alike. Imagine hosting barbecues, creating a garden, or simply relaxing around the fire pit in your custom built gazebo. The property offers space for horses, making it easy to wave to neighbors on horseback as they pass by, all while you’re only minutes away from shopping, dining, and all the conveniences of city life.
With soaring 12-14’ ceilings, impact-resistant doors and windows, and a master suite that will take your breath away, this home is the perfect blend of luxury and tranquility. The 3-car garage comes with extra workspace and a storage loft, ensuring there’s a place for everything.
Where else can you find such a peaceful, country-style setting so close to the city? This is more than just a home; it’s a lifestyle.
Service by Hyperlocal Advisor
Thinking of selling your property in Cape Coral?
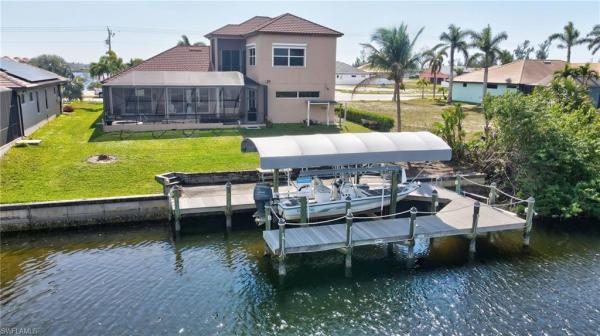
$900,000 $50K
- 5 Beds
- 3 Baths
- 3,686 SqFt
- $244/SqFt
House for sale in Cape Coral3231 W Embers Pkwy, Cape Coral, FL 33993
Opportunity knocks in northwest cape coral. This spacious five-bedroom pool home with a den offers direct access and is located in the heart of the area's exciting new development. The layout is ideal, with the master suite, two additional bedrooms, and the den all conveniently located on the main level. Recent upgrades include impact windows and doors (with shutters on two doors), a newly installed metal roof with ceramic coating following hurricane ian, and a whole-house 24kw generator powered by a buried 500-gallon propane tank — recently serviced and showing only 300 hours of use. A one-year home warranty covering major mechanical systems will be provided at closing for added peace of mind. Boaters will appreciate the covered lift rated for up to 10, 000 pounds, along with a dock equipped with water and electricity that can accommodate a 30-foot vessel. The circular driveway adds ease of access, and all city water and sewer assessments are paid in full. Photos only hint at what this home truly offers. With so much happening in northwest cape coral, now is the time to explore this vibrant area. Schedule your showing today before this opportunity sails away.

$999,900 $140K
- 4 Beds
- 3 Baths
- 3,868 SqFt
- $259/SqFt
House for sale in Cape Coral107 59th St, Cape Coral, FL 33914
Welcome to paradise in southwest cape coral! This luxurious 4-bedroom, 3-bathroom home offers 3, 868 square feet of refined living space and is a boater's dream come true, providing direct access to open water with no bridges or locks—just minutes away by boat. The heart of the home is the spacious island kitchen, perfect for family gatherings. It features a walk-in pantry, sleek black stainless steel appliances, a stylish glass backsplash, and new 24" x 47" porcelain tile flooring that exudes elegance. The home is designed for entertainment and comfort, with a dedicated home theater and two versatile loft areas that can be customized to suit your lifestyle.
The outdoor living area is truly exceptional. The pool area includes an extended sundeck and a private balcony off the primary suite, offering serene canal views—an ideal spot for morning coffee or evening relaxation. Boating enthusiasts will appreciate the 10, 000-pound walk-around boat lift with canopy, making water adventures effortlessly accessible. The garage is generously sized oversized (the size for 3 cars) but only 2-car parking spaces providing ample room for vehicles. This home’s prime location at cape coral's southernmost river access point ensures quick boating access to the region’s stunning beaches. Additionally, you’ll love the convenience of being within biking distance to tarpon pointe’s dining options and just a short walk from rotary park’s scenic walking trails and dog park. Experience the ultimate in luxury living and make this exceptional home your own. Schedule your private showing today!
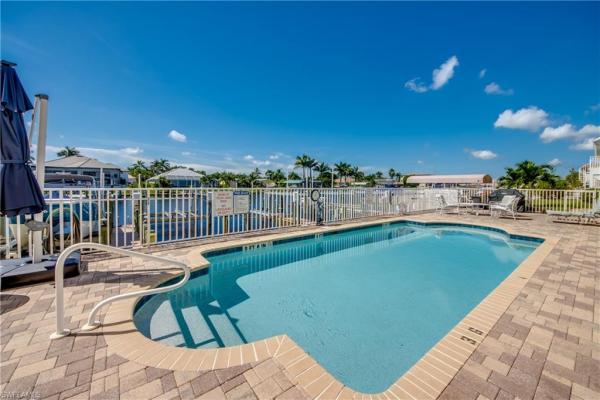
$925,000
- 3 Beds
- 31/2 Baths
- 3,497 SqFt
- $265/SqFt
Condo for sale1640 Beach Pkwy #301, Cape Coral, FL 33904
Elegant penthouse – the 3, 497 sq ft south facing beach bay villas condominium sits along the 200’ wide orchid canal w/ quick direct access to the caloosahatchee river. In the heart of cape coral, this stunning 3 bedroom + den, 3.5 bathroom penthouse easily blends comfort, style, and coastal living. Just steps from the reimagined jaycees park which is set to reopen in late 2025+/-. This vibrant neighborhood has wide sidewalks, designated bike lanes and is located between the caloosahatchee and the midpoint bridge. Double doors and a grand foyer invite you into this home with its soaring 12’ ceilings. It's open-grandroom design provides a spacious living area, abundant natural light, and a seamless flow of interior and exterior space. It boasts two dining areas, living area, open kitchen with pantry and wet bar. The chef’s kitchen and the wet bar areas feature beautiful dark wood cabinetry with granite countertops and ss appliances. The wet bar includes a wine chiller, ice maker and beverage refrigerator. The perfect place to entertain or relax with friends and family. The grand primary suite is a tranquil retreat, with sliding glass doors that open onto the enormous lanai. It has a tray ceiling and is complemented by a spa inspired bathroom, with a walk-in shower, dual shower heads, a corner jacuzzi tub, linen closet, dual sinks plus makeup vanity and a separate toilet area. Two generous closets with built-ins complete the space. Two oversized guest bedrooms with ensuites have dual sinks, large linen closets and separate toilet areas. A convenient guest half-bath has a linen closet. A screened wraparound lanai faces both east and south. It’s the ideal spot to enjoy your morning coffee, dive into a good book or just bask in the view. It is under truss and provides added security against the elements with the electric roll-down fabric hurricane shutters. Ceiling fans are throughout the home controlling the indoor/outdoor lifestyle while offering a relaxing space to unwind and enjoy the great year-round weather. The bright large laundry room has plenty of storage and a clean look with white cabinetry and formica countertops and laundry sink. A closet hides the pelican water purification system as well as the tankless water heater that never has a short supply of hot water. Tile throughout. Impact resistant windows and doors. Whole house surge protector. 2020 ac units. A central elevator services the 8 units. A storage closet is located in the parking garage. Common areas include the community boat dock, heated pool and spa and a weber gas grill. There is a designated boat slip with a 16, 500 lb lift with stairs that will hold up to a 39’ boat and a gem remote. This highly sought after residence is a peaceful oasis in the midst of this active community, close to the beach, lots of dining choices, parks, shopping and all the appeal this picturesque community has to offer. Whether you are a year-round or seasonal resident this home is perfect.

$998,000
- 4 Beds
- 31/2 Baths
- 3,654 SqFt
- $273/SqFt
House for sale in Cape Coral2727 24th Pl, Cape Coral, FL 33904
3 plus lots. One-of-a-kind custom-built home on the direct gulf access canal home on culdesac. The roof, 3 zone a/c, 2 hot water tanks, and tile floors are newer. Location location location, 2-minute access to the open water. Dolphins and manatees playing in your backyard.
The home features 16 ft ceilings in the living room and dining room, 3, 643 sq ft under living area, 6, 298 sq ft of total area, formal living room, a family room, 3 master suites, a large kitchen with an eat-in kitchen, a wet bar, fireplace, an outside cooktop, tile throughout, a large sink in the garage, 3 car garage plus 1 extra car space for storage, a pool, 145 ft on the water, a circular paver driveway, and extensive tile work outside and inside of the house. Most all the windows are hurricane-impact windows and hurricane-impact sliding doors, and no flooding, and minimal damage during ian. Come and take a look.

$999,999
- 5 Beds
- 41/2 Baths
- 3,620 SqFt
- $276/SqFt
This breathtaking 5 bedroom, 4 1/2 bathroom lakefront property is located in sandoval, one of the most popular gated communities in cape coral. This spacious property features a stunning kitchen with top of the line appliances (less than 2 years old), an island, quartz countertops, both formal and casual dining. The first floor also features a large den/office, as well as a guest suite with full bathroom that also serves as a pool bathroom. The primary bedroom is located upstairs with en-suite bathroom that features dual sinks, walk in shower as well as a separate tub. There are also 3 additional bedrooms upstairs two of which share a bathroom, while the third bedroom has an ensuite bathroom. The upstairs also features a loft area that can be used as a game room or "move theater room". The stunning backyard features an outdoor kitchen with bbq, sink and beverage cooler, wood paneling on the ceiling, a large salt water swimming pool with hot tub that is controlled by smart technology , glass tile around the perimeter as well as travertine flooring that was installed on top of a concrete slab to avoid weed growth. Enjoy this private backyard oasis year round.
Additional upgrades include:
kitchen appliances less than 2 years old, property was painted at the end of 2022, office/dining layout is different than original floor plan and provides for an additional space that can be closed, there is a separate entry door to downstairs guest bathroom which was created as a pool bath option/mother in law suite for personal entry, third car partition wall was created for added storage opportunity and hanging/shelving.
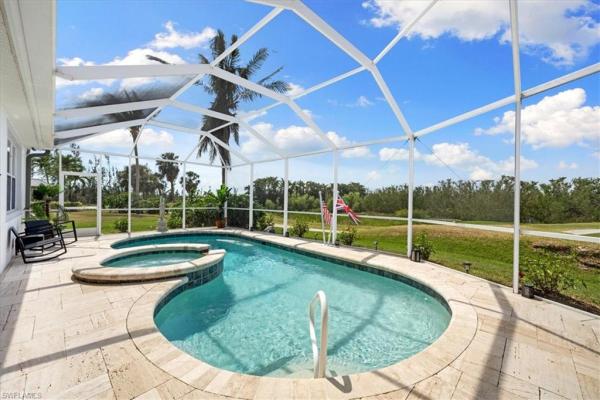
$999,099
- 5 Beds
- 3 Baths
- 3,467 SqFt
- $288/SqFt
House for sale in Royal Tee Country Club Estates11655 Princess Margaret Ct, Cape Coral, FL 33991
Experience this exquisitely updated spacious lakefront home in cape royal, voted best golf community in cape coral. You benefit from recently completed updates including new metal roof (2025), remodel of all 3 bathrooms with new tiled floors and walls, upgraded cabinets, and elegant fixtures and lighting (2022). Clear view screen enclosure on 2nd floor balcony (2021). You enter through double doors and are welcomed into a large open living space with high ceilings, crown molding and views of the pool and preserve areas beyond the two sets of sliding glass doors. The first floor has a formal dining area, 2 separate living areas, large kitchen, guest/pool bath, guest bedroom and the owner suite with 2 walk-in closets and spa style bathroom. The second floor boasts an expansive entertaining space, 3 guest bedrooms and a bathroom with bathtub/shower. The massive travertine paved lanai allows you to enjoy full sunlight or relax in the shade, also outdoor kitchen prep area. The pool and spa are heated by an electric heater. Cape royal is a 450-acre community in unincorporated lee county with a 27-hole public golf course, 24 lakes, a nature preserve, a restaurant and much more.

$995,000
- 4 Beds
- 22/2 Baths
- 3,293 SqFt
- $302/SqFt
House for sale in Cape Coral1900 8th Ln, Cape Coral, FL 33993
This beautiful 2-story lakefront cul-de-sac home is a very rare gem in cape coral. With an almost 2, 000 ft view down the lake and canal and a 450' seawall and waterfront, this property is unique when it comes to waterfront living. More than 41, 000 sq ft give you all the privacy and opportunities you want to do whatever you choose. 4 bedrooms, 2 1/2 bathrooms plus pool bath, 2 extra rooms downstairs that can serve as an office, den or library, an extra living room upstairs and a 3-car garage with more almost 3, 300 sq ft of living area. The screened balcony upstairs gives you the ultimate view of the lake and adjacent canals and connects to a separate outside seating area in front of 2 of the bedrooms. 3 concrete docks allow you to enjoy every angle of the lake. Store your kayaks etc. In the 160 sq ft shed/boat house and use your personal boat ramp to launch your water vehicles. New roof in 2021 (metal roof, tile shape), fresh paint outside, huge pool deck with heated saltwater pool (40' long) and spa plus lots of space to add lounge chairs etc. 2 ac systems and camera system with 4 cameras and dvr. Home also has a whole-house reverse osmosis water system. This, the well system and the pool heater is under roof. The upper floor has an additional room for storage.
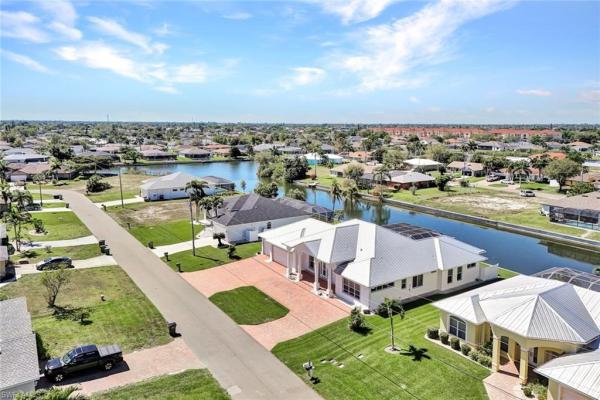
$959,000 $41K
- 3 Beds
- 31/2 Baths
- 3,165 SqFt
- $303/SqFt
House for sale in Cape Coral304 14th Ave, Cape Coral, FL 33909
Unique custom waterfront home on a a 100 feet wide canal and 3-lot home site. This residence offers 3165 sq. Ft. Of living space, 3 bedroom, 3 ½ bathroom and a large office with separate entry door. Step into the home through a double door with 2 side lights and beautiful lead glass inserts. You will be surprised by a huge open floor plan, 12 feet high ceiling in great room including custom entertainment center and dining room area. The custom kitchen with floor to ceiling high gloss cabinets and quartz counter top features a one of a kind glass backsplash, induction cooktop and stainless steel appliances. Each of the two master bedrooms offers a large walk in closet with cabinets and updated bathrooms. 3 separate a/c units provide comfort for living and bedroom areas. Enter the large covered lanai through a 16 feet pocket sliding glass door. Oversized custom pool with pool solar and electric heat, pool cage with large “picture windows”. Impact resistant windows, metal roof, 3 car garage with tile floor. Central location, close to shopping and restaurants.

$900,000 $50K
- 4 Beds
- 31/2 Baths
- 2,959 SqFt
- $304/SqFt
House for sale in Cape Coral2033 21st Ln, Cape Coral, FL 33990
This gulf-access custom built home is a true standout. A large driveway featuring a 3-car garage leads to the screened front porch with a double door entryway. Inside you are greeted by whole house wood look tile, vaulted ceilings and detailed crown molding that enhances every room and highlights the home's sophisticated yet relaxed style. The spacious kitchen is a chef's dream, featuring custom cabinetry, granite countertops, and a walk-in pantry. A den/office boasts glass french doors, adding a refined touch. This home includes four beautifully decorated bedrooms and three-and-a-half baths. The vaulted-ceiling family room features a built-in entertainment center and a stone-faced electric fireplace for a cozy atmosphere. Step out onto the expansive lanai, embodying the essence of florida living at its finest. With views featuring a pool, spa, cozy deck
area, captains walk, boat lift, and gulf access canal, there is no shortage of ways to spend your time
living the florida dream.
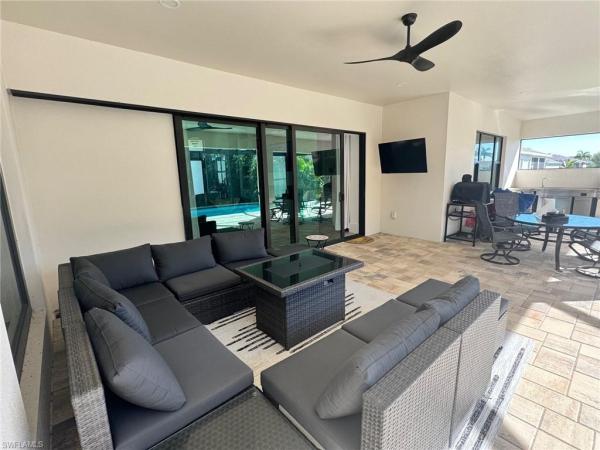
$929,500 $21K
- 4 Beds
- 3 Baths
- 3,020 SqFt
- $308/SqFt
House for sale in Cape Coral1810 SW 42nd St #, Cape Coral, FL 33914
Southern exposure triple lot – seller will contubute with closing costs!!! At the time of this listing this is the best value for your clients money per square foot, 2023 build, 3020 square feet of thoughtfully designed living space per city approved plans and 4819 of total square feet per city approved plans. This is your dream home! Perfect location situated in front of a future city of cape coral park (information provided by the city of cape coral). If you love to host, cook, or entertain then again this is your home. As you drive into your home you are greeted by a beautiful paved 3 car driveway that compliments the soft color of your home while driving into your 3 car garage. As you and your guest enter the front door, you'll be greeted with an open-floor plan that is completely tiled offering 12-foot ceilings that rise to 14 feet with beautiful ceiling designs with an abundance of space which is perfect for entertaining a large group of friends, 8-foot doors and 10-inch baseboards compliments the high ceilings throughout the home. The entertainment center perfectly compliments the living room. If outside is what you crave the home meticulously flows to your outside retreat which greets you with a pool cage enclosure offering a beautiful large picture frame window showcasing the saltwater pool and spa. The outside kitchen with the paved floors gives it the special touch it needs to live your florida dream. By opening the living room sliders and combining the interior with the lanai you can entertain countless of your closest friends. All windows and sliders are hurricane rated. As you come back into the house your eyes glide towards the chef’s kitchen, which offers two large granite islands that complement the solid wood 42-inch cabinetry which offers soft close on all doors and drawers and a huge walk-in pantry. Stainless steel appliances give the kitchen the final touch it needs. The dining room offers a beautiful wine bottle storage display wall so you can display your finest wine bottles. Another great feature is a huge home office space which can accommodate 2 work desks, perfect for the online workers who do not need to go into the office. The luxurious private retreat master bedroom offers tray ceilings that flow into the huge master closet which offers an abundant amount of space for all your clothes. The master closet flows right into the luxurious master bathroom with is to die for offering his and her sinks and his and her showers with a beautiful free-standing tub. The master bathroom also offers a bidet. The home is a split plan. On the other side of the home are 2 spacious bedrooms and 2 full baths, one of them can serve as a second master bedroom or mother-in-law suite. The laundry room offers solid wood cabinets with granite counter tops. Alarm system is also in place. The back yard is fenced for the privacy you deserve
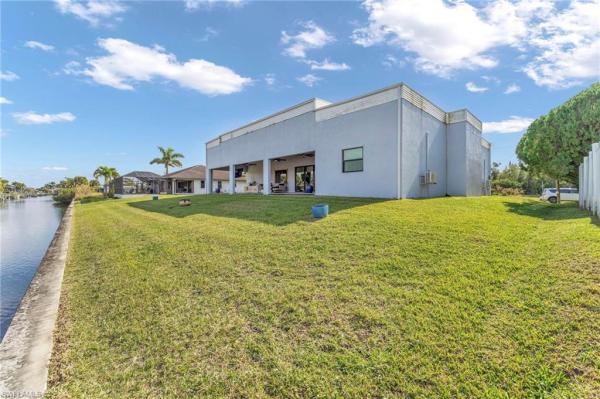
$950,000
- 3 Beds
- 3 Baths
- 3,086 SqFt
- $308/SqFt
House for sale in Cape Coral2405 SW 32nd St, Cape Coral, FL 33914
This stunning 3-bedroom, 3-bath contemporary gulf access home offers over 3, 000 square feet of living space under air, expansive canal views, and outstanding boating ride to the gulf of america, making this property an ideal retreat for boating enthusiasts. Built in 2023, the home showcases a striking blend of industrial-modern design and european-inspired finishes, creating an inviting atmosphere that feels both open and comfortable. Dramatic 16-foot ceilings, wide doorways, and an open-concept layout allow natural light to pour in while enhancing ease of movement and everyday livability. Each of the three generously sized bedrooms features a private en-suite bathroom, offering comfort and flexibility for guests or multigenerational living. The bathrooms are elegantly appointed with easy-entry walk-in showers, floating vanities, and floating toilets, all thoughtfully designed within a handicap-accessible, barrier-free layout. The kitchen serves as both a focal point and functional workspace, featuring quartz countertops, stainless steel appliances, a forno oven, a zephyr vent hood, and clean, modern finishes. Mitsubishi multi-zone mini-split systems throughout the home provide quiet, energy-efficient climate control with individual room settings. Outdoor living truly shines with an expansive lanai accented by a tongue-and-groove pine ceiling, oversized fans, a rustic italian-style grill, and a convenient outdoor sink and prep area—perfect for entertaining or simply relaxing waterfront. Located on intersecting gulf access canals with a concrete seawall, this exceptional waterfront residence combines modern design, comfort, and the ultimate florida boating lifestyle in one thoughtfully crafted package. Step inside and feel the difference—schedule your private tour and discover the ultimate florida boating lifestyle.
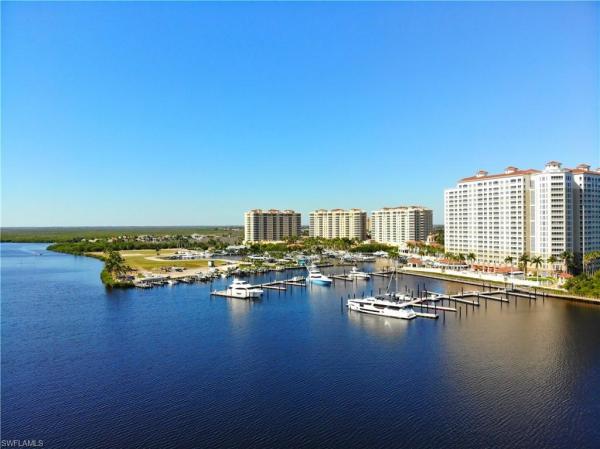
$944,500 $36K
- 3 Beds
- 31/2 Baths
- 3,048 SqFt
- $310/SqFt
Condo for sale6081 Silver King Blvd #202, Cape Coral, FL 33914
Tarpon landings – the pinnacle of waterfront luxury in southwest florida. Unparalleled refinement resting within the prestigious tarpon point marina—widely regarded as the most coveted address and commanding the most extraordinary panoramic views in all of cape coral. This remarkable residence embodies the essence of the southwest florida waterfront lifestyle, offering sophistication, serenity, and exclusivity in perfect balance. Spanning 3, 048 square feet of exquisitely designed interior living space and complemented by an additional 1, 100 square feet of private outdoor terraces, this home provides an atmosphere of both grandeur and tranquility. The residence includes a private two-car garage and is appointed with high-end fixtures and finishes that reflect impeccable taste and timeless quality. The residence features three spacious bedrooms plus a den and four bathrooms, providing ample accommodations for family and guests alike. Inside, natural light floods the open-concept layout, illuminating every luxurious detail while framing breathtaking vistas of the marina and surrounding preserve. The primary suite is a private sanctuary with direct balcony access, dual walk-in closets, and a spa-inspired en-suite bath featuring a soaking tub, dual vanities, a separate glass-enclosed shower, and an elegant makeup area. The two generous guest suites offer refined comfort, one with its own private bath and balcony access—perfect for visiting family or guests. The grand lobby below welcomes residents and visitors alike with a sense of prestige and hospitality that sets the tone for everything to come. Beyond your doors, tarpon landings offers resort-style amenities that rival five-star retreats: a heated resort pool with private cabanas and a full outdoor kitchen, a state-of-the-art fitness center, a rejuvenating spa, tennis courts, and a stunning clubhouse designed for gatherings and relaxation. Just steps away lies the vibrant tarpon point marina—cape coral’s premier deep-water harbor with private slips available for lease, accommodating even large vessels with direct access to the caloosahatchee river, the gulf of mexico, and the area’s famed beaches. Surrounding the marina are six exquisite waterfront dining venues, boutique shops, and a picturesque boardwalk perfect for evening strolls. A secured elevator grants private access directly into the home’s foyer. Visitors are greeted through a controlled entry system—requiring call verification and passcode authorization—ensuring both privacy and peace of mind. To own a home in this location is to secure a place among the most privileged few. Perfectly positioned within cape coral’s most prestigious marina community, this property affords its residents a lifestyle that merges tranquility, sophistication, and convenience. Every detail—from the deep-water marina access to the walkable dining and boutique promenade—reinforces why this setting represents the pinnacle of southwest florida living.

$949,000
- 5 Beds
- 3 Baths
- 2,997 SqFt
- $317/SqFt
House for sale in Royal Tee Country Club Estates11711 Royal Tee Cir, Cape Coral, FL 33991
Welcome to this stunning home in the prestigious cape royal community of cape coral, where elegance, comfort, and golf course living come together beautifully. This 5-bedroom, 3-full bath residence offers 2, 997 square feet of thoughtfully designed living space with a desirable split floor plan for added privacy. From the moment you arrive, you’ll appreciate the pavered driveway, charming front porch, and impressive double glass door entry that opens into a welcoming foyer and formal dining room. The spacious primary suite is a true retreat, featuring serene lake and preserve views along with a flexible sitting area perfect for a home office, nursery, or private lounge space. The luxurious primary bath includes a large walk-in shower, dual vanities, and a dedicated makeup station. Plantation shutters throughout add timeless style, while the generously sized in-residence laundry room includes a utility tub, washer, and dryer for added convenience. Designed for seamless indoor-outdoor living, the extended lanai with summer kitchen is ideal for al fresco dining and entertaining, all overlooking the beautiful pool with a sun shelf and tranquil water and preserve views. Whether you're looking to live in refined elegance or showcase your golfing skills, this exceptional cape royal home offers the perfect blend of luxury and lifestyle. Cape royal boasts a 27-hole public golf course recently upgraded with irrigation, tee boxes, bunkers, and refurbished greens, along with a clubhouse restaurant and bar, tennis courts, and pickleball courts offering an active and vibrant lifestyle. Residents enjoy an equity ownership in the golf course. Price includes a new exterior paint color of buyer’s choice.

$950,000
- 3 Beds
- 4 Baths
- 2,962 SqFt
- $321/SqFt
House for sale in Cape Coral4401 8th Pl, Cape Coral, FL 33904
Gulf access pool home with nearly 3, 000 square feet of living space, three bedrooms, four baths, & 3 car garage, there’s plenty of room for versatility and comfort. There is a separate entryway (or can be accessed through master bedroom) setup which is ideal for a mother-in-law suite or a private studio, which can be a huge plus for buyers looking for multi-generational living options or a private workspace. Plus, the large lot size (3 lot site) and beautiful water views add even more appeal, giving it a spacious, open feel with lots of potential for landscaping or outdoor living spaces. The screened pool area is also very large and spacious, great for outdoor entertaining as well.
This gulf access property is a perfect for those interested in boating or water activities. And with the convenient proximity to shopping, dining, beaches, and the airport, it’s positioned well for easy access to everything. This home is a real gem, especially for anyone looking to add their personal touches or enjoy coastal living with added space and flexibility. Must see!

$950,000 $75K
- 4 Beds
- 41/2 Baths
- 2,950 SqFt
- $322/SqFt
House for sale in Cape Coral4012 29th Ave, Cape Coral, FL 33914
You will find this home to be an exquisite turnkey property. It features nearly 3, 000 sq. Ft with 4 bedrooms plus an additional game room/home office/den or could easily be enclosed into a 5th bedroom. 4 full bathrooms and a pool bath make this property a great destination for the whole family or a great vacation rental. The soaring ceilings and open floor plan make this home feel huge. In the primary bedroom you'll find 2 closets and a large bathroom that features a large shower and a soaker tub. The lanai is the perfect place to view the sunsets under a large, covered area or enjoy your heated 38-foot-long pool and spa. The wide canal offers tremendous water views and tons of room for a dock. There is over 110 feet of waterfrontage along the canal. This home has been updated with impact windows and doors throughout. It is located on a quiet cul-de-sac with an oversized private lot with no direct view of the neighbors in the back. Outside the home everything is pristinely manicured and well maintained. Pride of ownership is everywhere in this home. Schedule your appointment today to see this magnificent home.

$970,000
- 3 Beds
- 21/2 Baths
- 3,012 SqFt
- $322/SqFt
House for sale in Cape Coral4615 32nd Ter, Cape Coral, FL 33993
Direct gulf access and breathtaking panoramic sunsets over longview lake. Enjoy cooking and dining with the fully equipped outdoor kitchen or relax and unwind in the saltwater pool and spa. Continue to the backyard, featuring an incredible tiki hut, perfect for entertaining or simply relaxing while enjoying the gentle waterfront breeze and views over the tranquil waters. The 80-foot-wide dock, complete with a 35’ boat slip, 14, 000 lb boat lift, and a brand-new captain's walk, is ideal for boating enthusiasts, offering easy access to the lake and direct access to the gulf of mexico. This exquisite 3, 000+ square foot waterfront home boasts 3 spacious bedrooms plus a versatile den, 2.5 luxurious bathrooms, and an outdoor paradise, perfectly blending luxury, comfort, and outdoor living. As you enter, you’ll be captivated by the open floor plan and high ceilings, paired with the large windows and sliding glass doors that seamlessly blend indoor and outdoor living, filling the space with natural light and showcasing the picturesque waterfront views. The living area flows seamlessly into the gourmet kitchen, fully equipped with high-end appliances, granite countertops, a wet bar, and a large island perfect for entertaining. The master suite is a sanctuary of comfort, with his and hers walk-in closets, and an en-suite bathroom featuring dual vanities, a soaking tub, and a walk-in shower. Two additional generously sized bedrooms share a well-appointed full bathroom, while the den provides a versatile space perfect for a home office, gym, or additional bedroom. Furniture is negotiable.
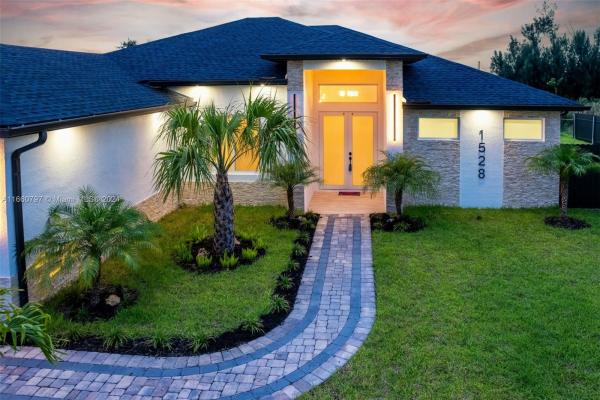
$949,900 $15K
- 4 Beds
- 3 Baths
- 2,940 SqFt
- $323/SqFt
House for sale in Cape Coral1528 SW 15th Ave, Cape Coral, FL 33991
Introducing a stunning waterfront estate that epitomizes luxury living. This newly constructed home features 4 spacious bedrooms and 3 elegant bathrooms, complemented by a three-car garage. Step outside to discover a breathtaking pool with a waterfall, a cozy firepit, and a built-in bbq, perfect for outdoor gatherings.
Inside, the residence boasts a gourmet kitchen with sleek european-style cabinets, a stone wine rack, and pristine quartz countertops. The open-concept layout and soaring ceilings create a bright and inviting atmosphere, enhanced by sophisticated tile flooring. Hurricane-impact windows provide both security and peace of mind.
Enjoy the outdoor space with ceiling fans on the patio ensuring optimal airflow.
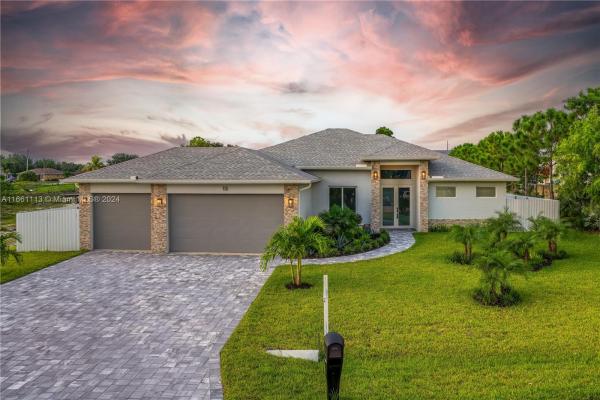
$950,000 $15K
- 4 Beds
- 3 Baths
- 2,928 SqFt
- $324/SqFt
House for sale in Cape Coral13 SW 21st St, Cape Coral, FL 33991
Introducing a stunning waterfront estate that epitomizes luxury living. This newly constructed home features 4 spacious bedrooms and 3 elegant bathrooms, complemented by a three-car garage. Step outside to discover a breathtaking pool with a waterfall, a cozy firepit, and a built-in bbq, perfect for outdoor gatherings.
Inside, the residence boasts a gourmet kitchen with sleek european-style cabinets, a stone wine rack, and pristine quartz countertops. The open-concept layout and soaring ceilings create a bright and inviting atmosphere, enhanced by sophisticated tile flooring. Hurricane-impact windows provide both security and peace of mind.
Enjoy the outdoor space with ceiling fans on the patio ensuring optimal airflow.

$995,000 $104K
- 4 Beds
- 3 Baths
- 3,045 SqFt
- $327/SqFt
House for sale in Cape Coral2132 20th Pl, Cape Coral, FL 33990
Welcome to waterfront splendor in this custom-built se cape coral retreat. Perched on a generous intersecting canal with 150ft of seawall, this haven offers swift gulf access for the boating aficionado. Southwestern vistas deliver unmatched florida sunsets from your lanai, pool, or private second-story deck.
Inside, a sprawling split floor plan boasts a luxurious master suite with lanai access and an en suite featuring a tub and dual sinks. A grand great room transitions into a gourmet kitchen with granite counters and a convenient pool bath. A smart dumbwaiter links the two levels for ease.
Upstairs, the fourth bedroom and a vast family room with a wet bar and deck invite relaxation, capitalizing on the expansive water views. Outdoor living is elevated with a heated pool and spa, plus a well-appointed dock with a 10, 000lb lift and captain’s walk, ensuring your vessel is always ready for the open waters.
A robust metal roof, proximity to shopping, dining, and four-mile cove ecological preserve, all on a sizeable fenced lot, this property is a sanctuary of luxury, offering an exceptional waterfront lifestyle.
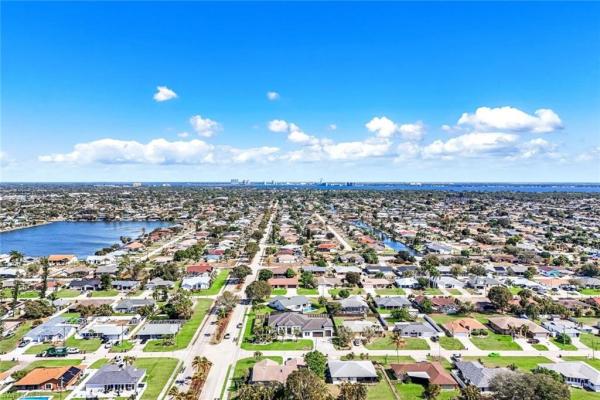
$999,000
- 4 Beds
- 31/2 Baths
- 3,052 SqFt
- $327/SqFt
House for sale in Cape Coral455 17th Ave, Cape Coral, FL 33990
This stunning custom built residence sits on an oversized triple corner lot and offers exceptional space, quality craftsmanship, and premium upgrades throughout. Designed for both luxury living and everyday comfort, this home features 4 bedrooms, 3.5 bathrooms, and a 3 car garage with epoxy floors perfect for storing your rv or boat.
Inside, enjoy volume ceilings, tray ceilings in the great room, 36” tile flooring throughout, and 8-foot impact-rated sliders and doors that flood the home with natural light. The chef’s kitchen and bathrooms showcase quartz countertops and backsplash, upgraded stainless steel appliances, and include washer and dryer. Thoughtful upgrades include electric fireplace, upgraded lighting, fans, and fixtures, plus custom closets with wood shelving in walk-in closets.
The luxurious owner’s suite offers dual sinks, a spacious walk in shower, soaker tub, and upgraded mirrors. Additional interior features include a private office with custom glass doors, exercise room, and dedicated storage room. Built for efficiency, the home includes spray foam insulation in the attic, helping keep energy costs low year-round.
Step outside to your private resort-style oasis featuring a saltwater pool (approx. 16’ x 35’) with beach entry and spa, pool enclosure, pool heater, and a large pavered pool deck perfect for entertaining. The outdoor kitchen includes a gas grill, refrigerator, and sink. The backyard is fully fenced and enhanced with a custom basketball court, lush floratam sod, sprinkler system, cement landscape curbing, and beautiful mature palms.
Additional highlights include a tile roof, pavered driveway, impact windows and doors, recessed lighting throughout, and professional landscaping that gives this home exceptional curb appeal. Ideally located just minutes from shopping and dining, this one checks every box for luxury, space, and lifestyle.

$999,999
- 3 Beds
- 31/2 Baths
- 3,048 SqFt
- $328/SqFt
Condo for sale6061 Silver King Blvd #106, Cape Coral, FL 33914
Welcome to tarpon landings, located within the exclusive, gated community of tarpon point, along the shores of the caloosahatchee river in beautiful southwest florida. Professionally remodeled and exquisitely decorated by stephen todd interiors, this residence showcases bespoke furnishings and curated décor designed to deliver a true ritz-carlton–style living experience. From the moment you step from the elevator into your private foyer, you’re immersed in refined luxury. The highly sought-after davenport floor plan offers 3, 048 square feet of interior living space, complemented by nearly 2, 000 square feet of expansive brick-pavered terraces. This light-filled corner residence features three bedrooms, each with en-suite baths, plus a half bath, and an abundance of tall windows and sliders that flood the home with natural sunlight. The island-style kitchen includes a built-in desk area, solid wood cabinetry, granite countertops, and ge profile appliances, seamlessly flowing into the living and dining areas. A separate den provides the perfect space for a home office or media room. Each bedroom enjoys its own private balcony, ideal for taking in the serene outdoor setting. Additional highlights include a private two-car enclosed garage, secure private elevator access, two a/c units, and generous closet space—making this an exceptional primary or secondary residence. Enjoy the rare convenience of direct access to the pool and clubhouse simply by stepping out your patio sliders and taking the elevator or stairs—a benefit exclusive to first-floor units. Tarpon landings is pet-friendly and offers first-class amenities including a resort-style pool, clubhouse, and fitness center. The main amenity complex features an additional resort pool, lap pool, cedar sauna, bocce and tennis courts, and a beautifully landscaped park. Stroll the waterfront promenade and enjoy boutique shops, galleries, restaurants, bars, and a full-service day spa, all just steps from your door. For boating enthusiasts, tarpon point marina provides deep-water access with quick passage to the river and gulf, and can accommodate vessels 100 feet or larger. Unit is offered "turnkey" fully furnished!! This is sophisticated waterfront living at its finest. Schedule your private tour today—this exquisite residence will not last.
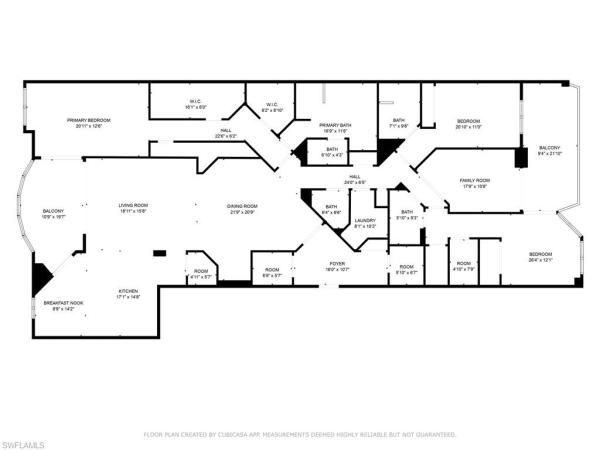
$945,000 $50K
- 3 Beds
- 31/2 Baths
- 2,875 SqFt
- $329/SqFt
Condo for sale6021 Silver King Blvd #302, Cape Coral, FL 33914
Come see the panoramic views this condo has to offer! This 3rd floor unit located at tarpon landings has unobstructed views of the tarpon point marina. You will be able to see manatee's and dolphin's playing as you take in the panoramic views for the marina and the caloosahatchee river.
This unit is a 3 bedroom 3 1/2 bath open lifestyle living arrangement. Each bedroom has their own private bathroom which is great for guests and families. All bedrooms have motorized blinds for privacy the mb has two sinks, walk in shower and a soaking tub for your relaxation. The mb also has two huge walk-in closets for the clothes hounds who need plenty of space.
This condo boasts close to 2, 875 sq ft of living space with two outdoor lanais' (one fully screened), wet bar, formal dining area, breakfast area and a very large living room. It is being offered fully furnished and has a combination of tile floors and carpets in the bedrooms. The kitchen has all updated appliances and has a beautifully tiled backsplash to bring out the richness of the unit.
It has a two-car private garage located on the p2 level, where you will enter your condo via a private elevator that will deliver you to your foyer which adds to the upscale nature of this unit. Between your garage and your unit there are three levels of security (fob to enter the building, personal security code for elevator and double doors at the foyer).
This resort style community offers a private clubhouse that has a fitness center and is also used for many social events, beautiful resort style pool, hot tub, (3) outdoor grills, pizza oven and a smoker for your cooking enjoyment. At the master association clubhouse, they offer a lap pool, tennis courts, bocce ball courts as well as an oversized pool and hot tub.
Tarpon point marina has many boutiques shops, beauty salon/spa, the westin hotel and 6 restaurants for your enjoyment as well. All within a 5-minute walk!
Tarpon landings condominium assocation is a well-managed community. Tlca boasts an a+ rating in terms of our financial position. It has completed the reserve study in 2025 that was ordered by the state of florida. It is fully funded with regards to reserves funds needed to take care of any building issues going forward for the next 20 years.
Please add tarpon landings to your list of must see communities in swfl!!

$949,990
- 3 Beds
- 3 Baths
- 2,888 SqFt
- $329/SqFt
This custom 3 bedroom, plus den, 3 full bath pool home is one-of-a-kind! The home features an oversized driveway with marble pavers, 3 car attached garage, whole house propane generator, and gorgeous double 8’ therma-tru (hurricane rated) front entry doors. With over 2800 sqft under air, the character of this home will draw you in. Boasting versailles-pattern marble flooring throughout, enjoy sitting by the river rock wood & gas burning fireplace on cool nights. The kitchen is a chef’s delight, with custom wood cabinets, stainless steel appliances, marble counters and a copper vented range hood. Enjoy cooking on the 6 burner gas cooktop and serving guests in your dining room. Outside you’ll find a completely fenced pool area, with oversized lanai and cypress wood ceilings under covered area. Entertain with ease in the outdoor kitchen w/dual gas burners and a grill, while friends and family swim in the sparkling pool. This outdoor space is the epitome of southwest florida living! One special feature is the community of la vida grants this home direct gulf access via deeded boat dock, plus a tennis court. Don’t miss this opportunity to own this gulf-access home in cape coral!

$919,000
- 4 Beds
- 3 Baths
- 2,766 SqFt
- $332/SqFt
House for sale in Cape Coral113 34th Ave, Cape Coral, FL 33991
Spectacular modern residence with open concept and luxury finishes. The property has 10-foot-high impact windows and doors, which maximize natural light and provide security and efficiency. It also has 2, 766 sq ft of living area and 4, 111 sq ft of total area. This property has 2 master suites, 2 additional rooms also an independent office, ideal for remote work or private study. It offers 3 full bathrooms, designed with contemporary finishes. The kitchen has a modern design with state-of-the-art appliances, cabinets to the ceiling and luxury lamps, perfectly integrating into the social area thanks to its open concept. The outdoor area is ideal for entertainment, with pool and spa, heater, salt system and an intelligent system that allows you to regulate the temperature of the pool from the phone. In addition, it has a screen and fence for greater comfort. It also includes glass panels at the front of the house which gives it a unique and elegant style, security camera system around it, integrated sound system inside and outside, and fully paid assessment, offering peace of mind and added value. A residence that combines design, technology and comfort, perfect for those looking for a modern and sophisticated lifestyle. High-level residence that is better appreciated in person. Schedule your private show and discover every luxury detail!!
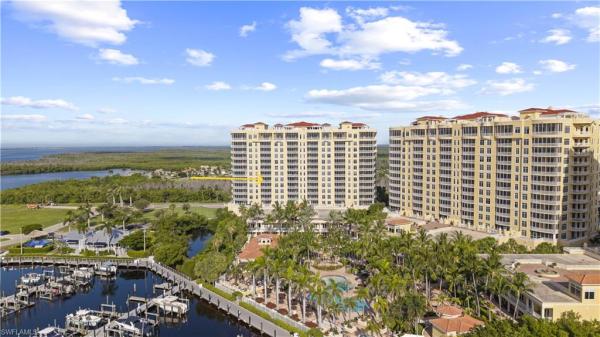
$990,000 $25K
- 3 Beds
- 31/2 Baths
- 2,970 SqFt
- $333/SqFt
Condo for sale6081 Silver King Blvd #505, Cape Coral, FL 33914
Nestled in the heart of cape coral, this exquisite waterfront property offers unparalleled luxury and convenience within a prestigious gated community. With deep-water gulf access and leased boat dockage accommodating vessels up to 75 feet, this haven is a boater's dream, complimented by a full-service marina just moments away. As you explore the two expansive pools you'll be surrounded by tropical palms and mature landscaping giving you the island feeling. The two balconies offering breathtaking east and west views, leave you captivated by the stunning vistas of both the bay leading to the gulf and the serene river overlooking lush mangrove estuaries. The community is rich with amenities—dive into relaxation with a community pool and spa, challenge yourself at the exercise room, bocce court or enjoy leisurely days at the fishing pier, tennis court or a lively game of pickle ball. The clubhouse beckons with billiards to challenge your expertise, while bike and jog paths wind through beautifully mature grounds. A private elevator delivers you directly to your foyer with double doors opening to a beautiful open floor plan. With over 2900 sq. Foot of living area, you have plenty of room for family, friends and entertaining. All stainless appliances grace the home, 2 viewing balconies facing east and west, 3 bedrooms, 3.5 bathrooms and a den for use of whatever makes you happy!! The community's award-winning dining and shopping options are right at your doorstep with a winding boardwalk around the property to stroll along and enjoy the florida sunshine. Whether for sun-drenched beach days or tranquil sunset cruises, this property promises an unmatched living experience, where every convenience and luxury is at hand. This unit comes with a 2 car 2nd floor elevated garage for your toys! Call for your private viewing, the home will not disappoint!!
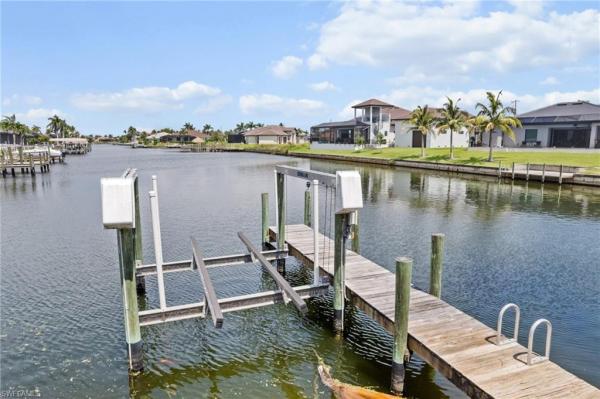
$975,000 $39K
- 3 Beds
- 21/2 Baths
- 2,909 SqFt
- $335/SqFt
House for sale in Cape Coral4007 Surfside Blvd, Cape Coral, FL 33914
Gulf access elegance with jaw-dropping water views
if stunning water views are at the top of your wish list, this is the home you’ve been waiting for. Situated on a 200+ foot wide gulf-access canal, this exceptional property offers captivating, unobstructed views straight down the waterway—no compromises.
Step inside to an expansive 2, 909 sq. Ft. Great room floor plan featuring soaring 15-foot ceilings and elegant travertine tile flooring throughout the main living areas. The open-concept layout includes a spacious island kitchen, a cozy breakfast nook, and a desirable split-bedroom design. In addition to three generously sized bedrooms, there’s a dedicated office that could easily serve as a fourth bedroom.
The large primary suite is a true retreat, complete with a walk-through shower, jetted soaking tub, and dual vanities.
Step outside to enjoy the heated, screen-enclosed pool and hot tub, surrounded by an oversized paver deck and outdoor kitchen—perfect for entertaining. A 10, 000 lb boat lift is ready for your boating adventures.
To top it all off, the home features a brand-new tile roof and gutters, installed in 2025.
This is more than just a home—it’s a lifestyle. Don’t miss the opportunity to own this one-of-a-kind waterfront oasis.
1 - 29 of 190 Results
Cape Coral, FL Snapshot
9,889Active Inventory
13New Listings
$102K to $8.3MPrice Range
1,859Pending Sales
$363.9KMedian Closed Price
67Avg. Days On Market
Related Searches in Cape Coral, FL
Local Realty Service Provided By: Hyperlocal Advisor. Information deemed reliable but not guaranteed. Information is provided, in part, by Greater Miami MLS & Beaches MLS. This information being provided is for consumer's personal, non-commercial use and may not be used for any other purpose other than to identify prospective properties consumers may be interested in purchasing.
Copyright © 2026 Subdivisions.com • All Rights Reserved • Made with ❤ in Miami, Florida.
