Cape Coral, FL Real Estate For Rent
Lee County | Updated
Results 29 of 56
Recommended
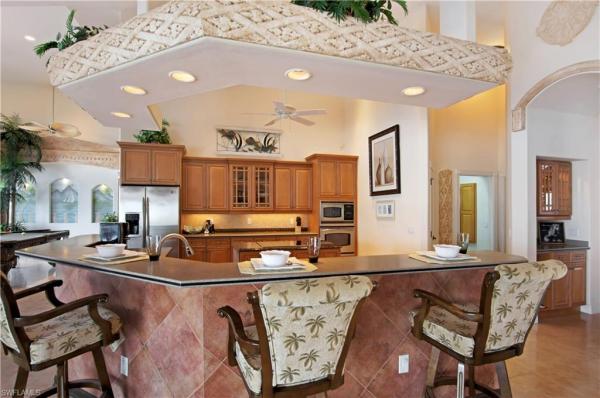
Turnkey
$7,470
- 3 Beds
- 3 Baths
- 2,906 SqFt
- $2.57/SqFt
House for rent in Cape Coral4323 24th Ter, Cape Coral, FL 33993
This is a vacation rental only. Owner will not consider an annual rental. Weekly rentals permitted. Villa laguna is an exquisite 3-bedroom, 2.5 -bath vacation home located on laguna lake and the north spreader waterway, which has boat access to sanibel island's tropical beaches, captiva, cayo costa, and boca grande. You never know what you'll catch while having a fun day of fishing off the dock. There are a variety of fish to be caught. You could enjoy a delicious fresh caught mangrove snapper on the grill or cook up some speckled trout. A paved circular driveway welcomes you to this impressive home. It comes with an abundance of upgraded features, including soaring ceilings, awe-inspiring water views from most rooms, a full-length lanai, a custom-designed heated infinity pool and spa, a dock with a charming tiki hut, and a serenity seating area at the canal with a view of the nature preserve.
Boat & jet skis in photos are not available for rent with home
the luxurious living room area features vaulted ceilings, comfortable seating and a flat-screen tv. Between the dining area and the guest rooms is a competition-size billiard table with additional tabletop tennis equipment for your entertainment. On the second floor is a small office with an internet connection, a bonus room with a flat-screen tv and the third bathroom.
The upgraded luxury gourmet kitchen has beautiful wood cabinets, under cabinet lighting, a center island with stovetop, granite countertops, high-end appliances, a breakfast bar, and all the essentials for cooking your favorite meal. Next to it is a large dining table for 8.
The master suite has direct access to the lanai. It features a king size bed, tv, fireplace, and walk-in closets. Attached is a gorgeous bathroom with separate his and hers vanities, a large shower with overhead rain shower head, and a tub, as well as an exercise room with an elliptical trainer and seating area.
For privacy, the 2 guest bedrooms are on the opposite side of the house, and one guest room also has direct access to the lanai. One room features a king-size bed, and the other offers a full-size bed. They share the second bathroom, which offers a shower/tub combination.
The spacious pool area features an electric-heated custom-designed infinity pool and spa. Further highlights of the lanai are the shaded outdoor table with chairs, sun lounge chairs, an outdoor kitchen with bbq, and an outdoor shower. Entering the home, you are welcomed by a great room with comfortable couches, flat-screen tv, and surround sound system.
Don't wait any longer - true florida lifestyle awaits you!
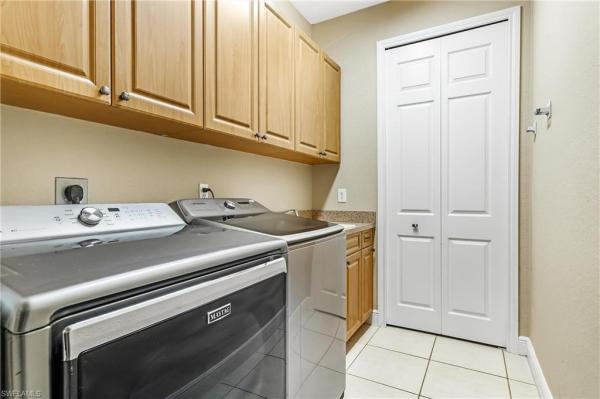
Furnished, Turnkey
$7,468
- 4 Beds
- 3 Baths
- 2,689 SqFt
- $2.78/SqFt
House for rent in Cape Coral2817 42nd Ln, Cape Coral, FL 33914
This is a vacation rental only. Owner will not consider annual rentals. Weekly rentals are welcome. Villa amore has everything you need for a relaxing florida vacation. This 4-bedroom, 3 bath home resides in the coveted southwest area of cape coral. Villa amore boasts over 2, 600 sq ft making this home a perfect fit for larger families or couples traveling together and is conveniently located near a variety of shopping centers, restaurants, golf courses, airports, and beaches.
Key features: this home has a pack & play travel crib for guests.
Living room/family room: the living room virtually extends into the lanai by opening the wide sliding doors, creating a roomy and airy feeling. For your entertainment, the living room offers a large flat-screen tv, a cozy seating arrangement, as well as high-speed internet and wifi allowing you to connect with the world with ease. The family room is spacious and offers cozy reclining sofas and a large flat-screen tv.
Dining room: to the right of the entry, you will find the formal dining area offers a place for the family to discuss and relive the day's activities together with a table set for up to six.
Kitchen: make all your meals in the fully equipped kitchen featuring stainless steel appliances, granite kitchen countertops, a convenient island, and an integrated breakfast bar with additional seating allowing the chef to be included in all the family activities while preparing the meals.
Master bedroom/bathroom: the master bedroom is found off of the living room and features a king-size bed, flat-screen tv, and private access to the lanai through the french door. The attached master bathroom suite includes a double walk-through shower, double-sink vanity, and a large, jetted tub for you to be able to melt your stress away.
Guest bedrooms/bathrooms: the first guest bedroom features a king-sized bed and flat-screen tv. The additional guest bedroom is perfectly suited for your children as it offers 2 twin beds. The guest bathroom features a tub/ shower combination and the other has an ample walk-in shower also serving as the pool bath as it has direct access to the spacious lanai and pool area.
Pool/lanai: enjoy your very own private oasis in the lanai, which offers multiple seating areas for dining, sunbathing, or gathering for a relaxed conversation. Spend your days and evenings in this unique electric heated pool with northern exposure. The mature landscaping and flowering hedges provide a tropical touch to the property. Fire up the grill and bbq some great steaks for dinner and enjoy your meal at the poolside dining area. Better yet, work on your florida tan on the available sun loungers. Entertain friends and family while being able to view the beautiful and serene surroundings. There is now a tv available on the lanai as well!
Come and experience an unforgettable vacation in sw florida at villa amore. Book today!
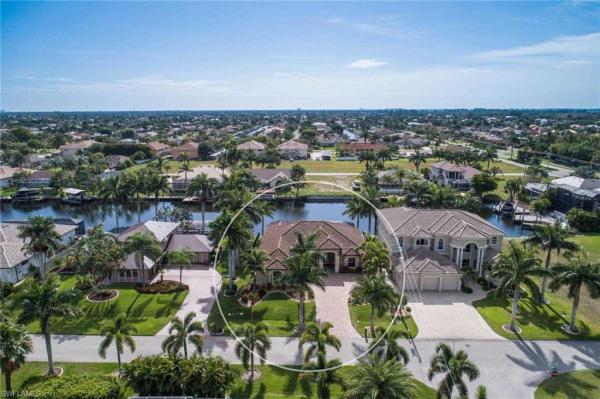
Furnished, Turnkey
$7,705
- 4 Beds
- 3 Baths
- 2,672 SqFt
- $2.88/SqFt
House for rent in Cape Coral5415 17th Ave, Cape Coral, FL 33914
This is a vacation rental only. Owner will not consider an annual rental. Weekly rentals permitted. Villa francesca is a 4-bedroom, 3-bathroom home in the popular southwest area of cape coral. This home has it all! It is walking distance to cape harbor marina, rumrunners, fathom's restaurants, and lots of entertainment plus shopping. The offset garage gives almost a courtyard appearance when you arrive at the home.
Living room: there is high-end furniture throughout the home. The living room offers plenty of comfortable seating and a large flat-screen tv with a view of the pool area through sliders.
The modern kitchen offers granite countertops, stainless steel appliances, and a breakfast bar. The fully equipped kitchen has everything you would need to prepare gourmet meals for the entire family. Off the kitchen is a cozy breakfast area with seating for four. The formal dining area offers seating for six.
The floor plan allows a large amount of privacy for all of the bedrooms. The master bedroom is located on one side of the house and features a king-size bed and opens to the large lanai. The master bath offers a jetted soaking tub. The large walk-in shower has a larger showerhead and four additional wall-mounted showerheads.
The second guest room is in the front, on the opposite side of the master bedroom. It offers a king-size bed and its own full bath with a granite vanity and a shower/tub combination located right next door. Villa francesca's third guest room is located toward the back and features a king-size bed. The fourth bedroom is located next door and offers a pull-down queen-size murphy bed. This room offers two sets of pocket sliders and can double as a reading area for adults or a play area for the children by raising the murphy bed. These two bedrooms share the third bath that features a granite vanity and a large walk-in shower.
The resort-style, saltwater, electric heated pool features a spa and three waterfalls. There are two dining areas located in the lanai, one located undercover, which has seating for six and will offer shade for most of the day. The second overlooks the canal and offers seating for four. The outdoor kitchen with a refrigerator and sink offers a great area to make your drinks or prepare meals on the large gas grill. There is also a large flat-screen tv located above the outdoor kitchen. All of these features will allow the family to spend days and evenings outdoors. Enjoy an afternoon cocktail at the tiki situated on the dock as you watch boaters returning from their day spent on the water.
This exclusive villa is only a short drive by boat to the chiquita lock. From there, you are minutes away from the gulf of mexico with its beautiful beaches and hidden coves. Have fun watching the playful dolphins and large schools of tropical fish. The boat dock and boat lift (10' wide with a 10, 000 lbs. Capacity set up for v haul) offer plenty of space to dock your boat.
Thinking of selling your property in Cape Coral?
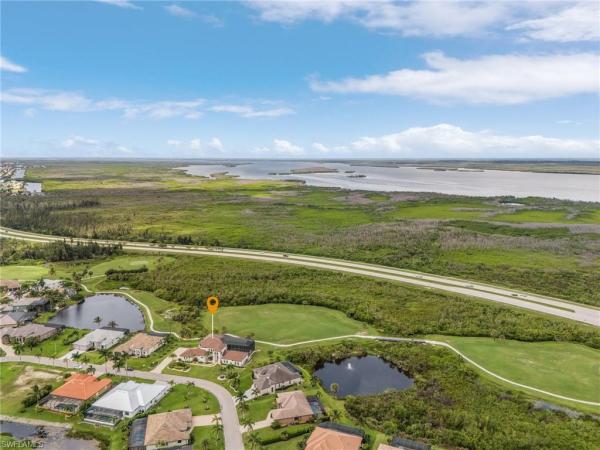
Turnkey
$12,000
- 5 Beds
- 31/2 Baths
- 4,123 SqFt
- $2.91/SqFt
House for rent11695 Royal Tee Cir, Cape Coral, FL 33991
Step into the epitome of luxury living with this exceptional 2-story, 5-bedroom, 3.5-bath resort-style pool home nestled in the prestigious cape royal community of southwest florida. Honored with an aurora award for architectural excellence in the southeastern united states, this distinguished property has graced the pages of grandeur magazine, news press, and architectural digest. Enjoy stunning western exposure providing unobstructed views of southwest florida's mesmerizing sunsets. Embrace a world-class lifestyle with access to the acclaimed 27-hole cape royal golf course, perfect for golf enthusiasts and families seeking the ultimate florida experience. Relax in the expansive saltwater pool and spa, complemented by poolside games, an outdoor kitchen with a bar, and big-screen tvs for seamless entertainment. Gather around the fire pit for cozy evenings under the stars. Inside, discover cambria quartz countertops and european dark wood cabinets throughout, creating an ambiance of timeless elegance and functionality. The upstairs master suite boasts a spacious bathroom with an inviting walk-in shower. Step onto the balcony from the master suite and soak in panoramic views of the pool, golf course, and serene lake. This exclusive property offers an unparalleled opportunity to indulge in luxury living, whether you're hosting gatherings with friends or seeking a tranquil family retreat. Experience the ultimate in comfort and sophistication in one of cape royal's most coveted homes. Don't wait, schedule your showing today for a chance to experience this amazing property!
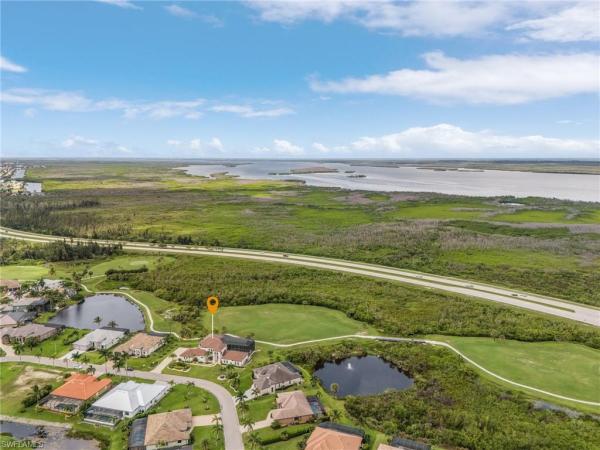
Turnkey
$12,000
- 5 Beds
- 31/2 Baths
- 4,123 SqFt
- $2.91/SqFt
House for rent in Royal Tee Country Club Estates11695 Royal Tee Cir, Cape Coral, FL 33991
Step into the epitome of luxury living with this exceptional 2-story, 5-bedroom, 3.5-bath resort-style pool home nestled in the prestigious cape royal community of southwest florida. Honored with an aurora award for architectural excellence in the southeastern united states, this distinguished property has graced the pages of grandeur magazine, news press, and architectural digest. Enjoy stunning western exposure providing unobstructed views of southwest florida's mesmerizing sunsets. Embrace a world-class lifestyle with access to the acclaimed 27-hole cape royal golf course, perfect for golf enthusiasts and families seeking the ultimate florida experience. Relax in the expansive saltwater pool and spa, complemented by poolside games, an outdoor kitchen with a bar, and big-screen tvs for seamless entertainment. Gather around the fire pit for cozy evenings under the stars. Inside, discover cambria quartz countertops and european dark wood cabinets throughout, creating an ambiance of timeless elegance and functionality. The upstairs master suite boasts a spacious bathroom with an inviting walk-in shower. Step onto the balcony from the master suite and soak in panoramic views of the pool, golf course, and serene lake. This exclusive property offers an unparalleled opportunity to indulge in luxury living, whether you're hosting gatherings with friends or seeking a tranquil family retreat. Experience the ultimate in comfort and sophistication in one of cape royal's most coveted homes. Don't wait, schedule your showing today for a chance to experience this amazing property!
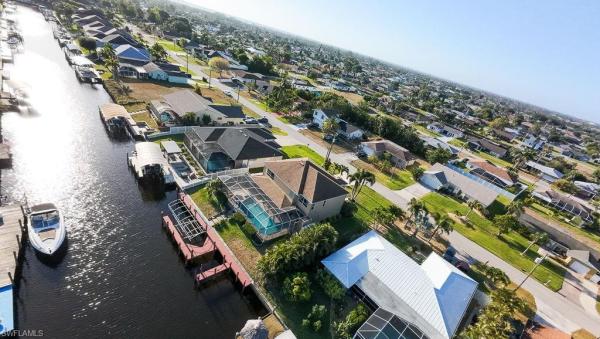
Furnished, Turnkey
$9,015
- 5 Beds
- 3 Baths
- 2,946 SqFt
- $3.06/SqFt
House for rent in Cape Coral1827 12th St, Cape Coral, FL 33990
This is a vacation rental only. Owner will not consider an annual rental. Weekly rentals are permitted. Welcome to villa victoria! This 5 bedroom, 3 bathroom 2-story house with electric-heated pool & spa home sits on a direct gulf access canal. Located in the coveted se area of cape coral conveniently near a variety of shopping centers, restaurants, golf courses, airports, and beaches. This villa is ideal for guests who want beautiful florida living and relaxation in a quiet neighborhood.
Living room: the open concept floor plan allows the whole family to be together. The living room offers comfortable seating with a sectional couch and a large flat-screen tv with access to sliders leading out to the lanai area.
Dining room: the dining area has seating for 8 guests and is located off of the florida room seating area.
Kitchen: you will feel like you're the top chef in the fully equipped kitchen. With stainless steel appliances, granite counter tops, breakfast bar area, and breakfast nook with seating for 4. It has everything you will need to create your delicious masterpieces.
Primary bed & bath: the spacious master bedroom suite is on the 2nd floor and features a king-size bed, flat-screen tv, with a beautiful view of the pool and canal as you wake up each morning. The primary bathroom ensuite features a soaking tub, dual vanity and walk in shower.
Guest bedroom 1: this bedroom is located on the first floor making it convenient for guest that may not be comfortable with upstairs rooms. This guest bedroom offers a full size bed and flatscreen tv.
Guest bathroom 1: the bathroom is also located on the first floor offering a walk in shower, granite counter vanity and toilet.
Guest bedroom 2: this bedroom is located upstairs to the left. This bedroom offers a king size bed, flatscreen tv and a view of the canal.
Guest bedroom 3: this bedroom is located to the right of the stairway. The bedroom offers a queen size bed and flatscreen tv.
Guest bedroom 4: this bedroom is located to the right of the stairway. The bedroom offers a queen size bed and flatscreen tv.
Guest bathroom 2: this bathroom offers a granite counter, dual vanity sinks, with a shower/tub combo.
Lanai/pool/dock: you will no doubt spend most of your time by the pool! The pool area is private and relaxing, making day or night outdoor lounging a bliss with a beautiful water views. The pool & spa features led lighting allowing a perfect way to unwind in the evening . The spacious lanai offers an electric-heated salt water pool & spa with northern exposure. There are loungers for your sunning pleasure and poolside seating which includes a fire pit table for a beautiful ambiance.
Bring your boat! You can enjoy a beautiful sunny day w/a direct access scenic boat ride to the river. The propane grill is available for you to use during your stay. Or simply enjoy the wonderful wildlife of different waterfowl and birds that are always playing in the water.
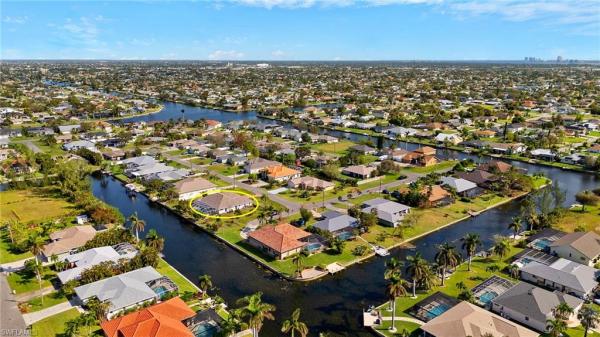
Furnished, Turnkey
$7,105
- 3 Beds
- 2 Baths
- 2,285 SqFt
- $3.11/SqFt
House for rent in Cape Coral2138 5th Pl, Cape Coral, FL 33990
This is a vacation rental. Owner will not consider an annual rental. Weekly rentals permitted. Villa dolly is a 3-bedroom 2-bathroom electric-heated pool home located on a freshwater canal in a quiet neighborhood in se cape coral. This house is perfect for family gatherings or a group of friends on vacation. Villa dolly is conveniently located near a variety of restaurants and stores.
Upon walking into villa dolly, you are greeted with a small sitting area and coffee bar. The living room is situated at the back of the house next to the kitchen, and offers plenty of seating on the sectional sofa, along with a large flat-screen tv. You can view the pool area. There is also a game room off the front entry that has a foosball table and bar area to entertain!
The formal dining area is located to the left of the entryway and has seating for up to 6 guests. There is also a small breakfast nook area off the kitchen with additional seating for four. The fully-equipped kitchen has granite counters and stainless steel appliances as well as room for three at the counter.
Villa dolly's master bedroom suite is located on the right side of the home and features a queen-sized bed and plenty of storage space. The private sliders overlook the pool area. The attached master bathroom has an oversized tub, spacious shower and plenty of room at the vanity.
The two guest bedrooms are located on the opposite side of the house. One offers a queen-sized bed and the other is an underwater oasis with two twin-beds. They both share the guest bathroom, which offers a shower and double sink vanity.
No doubt, the pool area is where you'll be spending most of your time! The pool has a brand-new electric heater and there is plenty of seating both in and out of the sun, so there's a place for everyone, no matter what they're doing!
Why don't you do yourself a favor and book your next family getaway at villa dolly? We're waiting for you!
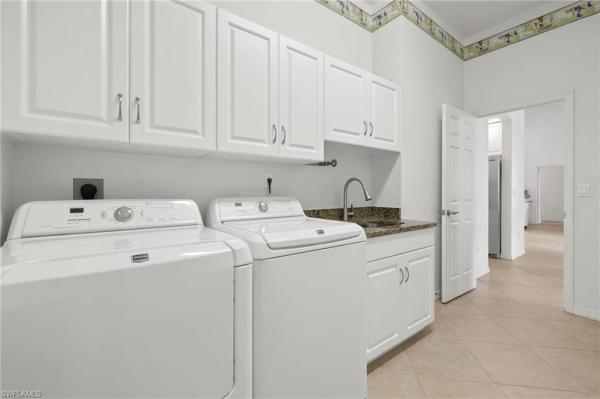
Furnished, Turnkey
$8,380
- 3 Beds
- 3 Baths
- 2,657 SqFt
- $3.15/SqFt
This is a vacation rental only. Owner will not consider annual rentals. Weekly rentals are welcome.
Welcome to villa andrea! This 3 bedroom (plus converted den!), 3 bathroom pet-friendly vacation rental offers almost 2, 700 square feet on a triple lot with sailboat access to the gulf (boat lift not available)! Located in the highly desirable se area of cape coral.
Key features: this home is pet friendly.
Living room: as you enter villa andrea, enjoy the open-concept floor plan with vaulted 15' high ceilings in the living room. There is a large flat-screen tv with plenty of seating for the family. Enjoy the view of the pool and water from the sliders.
Dining room: the dining area is located off of the kitchen at the front of the house and offers a large dining table with room for 6 guests. The open floor plan allows all that florida sunshine to flow to every room of the house. There is also a separate breakfast nook off the kitchen area with additional seating and panoramic windows to the pool area.
Kitchen: the fully equipped kitchen has everything you'll need to prepare your meals for you and your family. It has plenty of counter space, as well as a small island and a breakfast bar with seating for two. There is a small workspace area off to the side next to the pantry.
Master bedroom/bathroom: the master suite is spacious and bright, with a california king-sized bed, large flat-screen tv and private sliders to the pool. There is plenty of storage for your luggage and any new items you may pick up while on vacation. The attached bathroom has plenty of room for both of you, and features granite counters, two sinks, a vanity, a shower and separate soaking tub.
Guest bedrooms/bathrooms: the other bedrooms are located on the opposite side of the house, which gives everyone a bit of privacy. The first guest bedroom offers a queen-sized bed and a bathroom with a shower/tub combo right outside the hallway. The second bedroom also has a queen-sized bed and has a private door to the pool area. They both have flat-screen tvs. The converted den is off of the front entry and offers a double-over-twin bunk bed. The second bathroom offers a shower.
Lanai/pool/dock: you will no doubt want to spend most of your time out by the pool... And who could blame you? Enjoy the views of the wide gulf access canal while working on your tan, or taking a swim in the electric-heated pool. There is an outdoor kitchen with granite counters, grill top and sink with a dining area that has seating for six. You'll never miss any of your favorite shows with the large flat-screen tv available here, too! There is a separate seating area next to the stand alone grill as well as multiple sun loungers.
Head down to the dock and enjoy the wildlife that cape coral's waters have to offer. The boat lift is not available for guest use, but there is plenty of room to dock your boat if you choose! Hang out after dark and have a fire in the firepit on the dock.
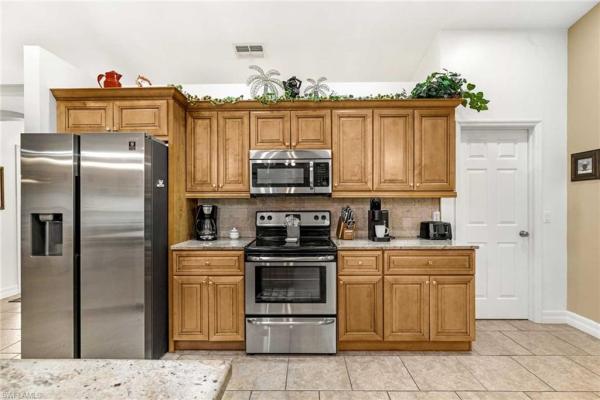
Furnished, Turnkey
$7,105
- 4 Beds
- 2 Baths
- 2,258 SqFt
- $3.15/SqFt
House for rent in Cape Coral4534 5th Pl, Cape Coral, FL 33914
This is a vacation rental only. Owner will not consider an annual rental. Weekly rentals permitted. Welcome to villa rita's dream! This 4 bedroom, 2 bathroom plus den home embraces that alluring florida charm and offers guests everything they could need to truly experience an easy, comfortable, and relaxing getaway to the sunshine state! Located in the coveted sw area of cape coral conveniently near a variety of shopping centers, restaurants, golf courses, airports, and beaches.
Living room: the open concept floor plan allows the whole family to be together, whatever you may be doing. The living room offers plenty of seating and a large flat-screen tv with access to sliders leading out to the lanai area.
Dining room: the formal dining area is located near the entrance and has seating for 6 guests. Adjacent you will find the den with a sleeper sofa.
Kitchen: the kitchen has everything necessary to prepare delicious meals for your friends and loved ones. Right next to it is a lovely breakfast nook. There is an integrated breakfast bar with seating for up to four. There is a traditional coffee maker as well as a keurig available.
Master suite: the master bedroom suite features a king-size bed and flat-screen tv with a lovely view of the pool. The master bedroom offers a relaxing soaking tub, a walk-in shower, and dual-sink vanity.
Guest bedrooms & bathrooms: the first two guest bedroom features a queen-sized bed each and ample closet space for your wardrobe and shopping treasures. The third guest bedroom offers two twin beds (perfect for kids!) the guest bedrooms share the second bathroom, there is a single-sink vanity and tub/shower combination available.
Lanai/pool/dock: you will no doubt spend most of your time by the pool! The pool area is private and relaxing, making day or night outdoor lounging a bliss. This villa features an electric-heated pool with western exposure. You have plenty of seating available! There is a dining table with room for 6 guests, and then a separate seating area. There are also sun loungers to sit by the pool. The propane grill is available for you to use during your stay. This home also has a pack n' play, highchair, and bicycles.
Villa rita's dream is calling your name! Book now.
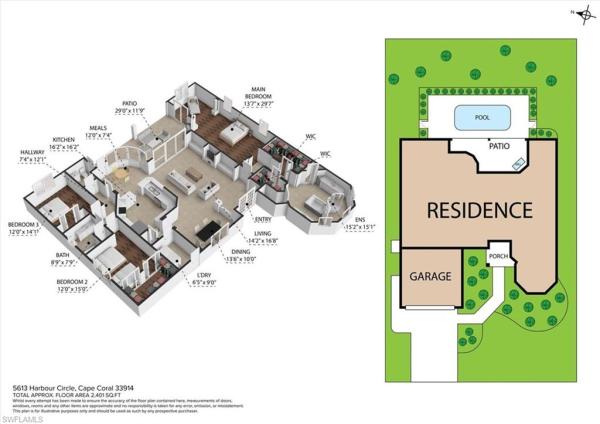
Turnkey
$8,000
- 3 Beds
- 21/2 Baths
- 2,489 SqFt
- $3.21/SqFt
House for rent in Cape Harbour5613 Harbour Cir, Cape Coral, FL 33914
Currently still available for november- january short-term. Stunning home in gated cape harbour community! Cape harbour community offers an array of exceptional amenities, including a deep-water marina, several waterfront restaurants, charming shops and boutiques, and live entertainment. Residents and visitors can also enjoy a variety of community events, sightseeing tours, and much more, making it an ideal destination for those seeking an active and vibrant waterfront lifestyle. This picture-perfect pool home offers serene views of a tranquil pond and features a spacious, split floor plan with custom detailing throughout. The ample luxurious primary suite includes an attached sitting room, and a primary bath designed for ultimate relaxation with a soaking tub and walkthrough shower. The kitchen is equipped with granite countertops, abundant cabinetry, and views of the pool, mature landscaping, and water. The open concept design is built with entertaining in mind. Property comes turnkey to impress, just bring your bathing suits and you will ready to start living. Located within walking distance of the cape harbour marina, it’s perfect for boaters, offering quick access to wind-safe dry boat storage and the gulf of mexico without the additional burden of higher waterfront real estate taxes. Unwind by the private, heated saltwater pool with a pool bath, and enjoy the peace of mind that comes with a new hurricane shutters recently installed that protects the entire house. The community offers an array of amenities, including tennis courts, fine dining, and a community clubhouse with an oversized pool. This impeccably maintained home has many upgrades too; new tile roof, new ac, new hot water heater, new hurricane shutters on all windows and hurricane fabric screen that protects the entire lanai making it the perfect blend of charm and modern living in one of florida’s premier waterfront communities! Come take a look at your new florida home!
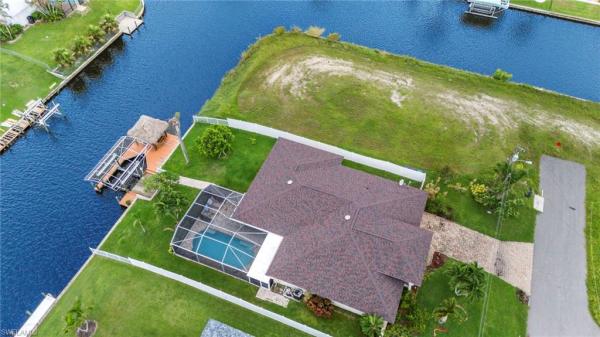
Furnished, Turnkey
$7,835
- 4 Beds
- 3 Baths
- 2,427 SqFt
- $3.23/SqFt
House for rent in Cape Coral1023 15th St, Cape Coral, FL 33990
This is a vacation rental only. Owner will not consider annual rentals. Weekly rentals are welcome. Come and live the florida dream at villa aleena, an amazing vacation home in se cape coral. It is in a quiet area with a short connection to many great restaurants, bars, and supermarkets. When living in this beautifully outfitted cape coral vacation villa, you will understand why people come to florida from all over the world for a memorable vacation. This 2427 sq. Ft. Vacation home is located on intersecting gulf access canals and features 4 bedrooms, 3 baths, a hot tub, and an electric heated pool.
Key features: this home is pet friendly; it has kayaks and bicycles for guests.
Living room: the great room with a large flat-screen 4k tv has comfortable leather seating. You will enjoy directv with all the premium movie channels. There is also a room with a pool table, a bar with a large flat-screen wall-mounted tv, and comfortable recliner seats.
Dining room: this area features a table with space for eight guests.
Kitchen: located next to the dining room, the kitchen features granite countertops, stainless steel appliances, and an attached breakfast bar.
Master bedroom/bathroom: the spacious master bedroom has a king-size bed, tv, and a roomy walk-in closet. The large master bath features a tub, a walk-in shower, and separate vanities.
Guest bedrooms/bathrooms: due to the split floor plan, the other 3 bedrooms are on the other side of the house for optimal privacy. There is a guest suite with a king-size bed and its own bathroom, which doubles as the pool bath. The two remaining guest bedrooms share the third bathroom and offer a comfortable queen in one and two extra long twin beds in the other.
Pool/lanai/dock: outside on the lanai, you will enjoy a tropical retreat, complete with an electric heated pool, a hot tub, and a fantastic waterfront view. Even here, you can watch your favorite shows on a large flat-screen 4k tv. Or fire up the convenient gas grill and bbq some steaks for an exciting family dinner. You can walk down to the sun deck for some tanning sessions from the lanai or gather with your friends at the bar under the large tiki hut for some great cocktails.
Of course, you may use the boat dock and the 10, 0000 lbs. Boat lift for your rental boat. Why not trying your luck with fishing in the gulf access canal, as there are several fishing rods in the garage. No fishing license is required to fish from the dock! Villa aleena offers a lot for everybody, including two bicycles.
What are you waiting for? Book villa aleena now! You deserve your florida dream vacation.
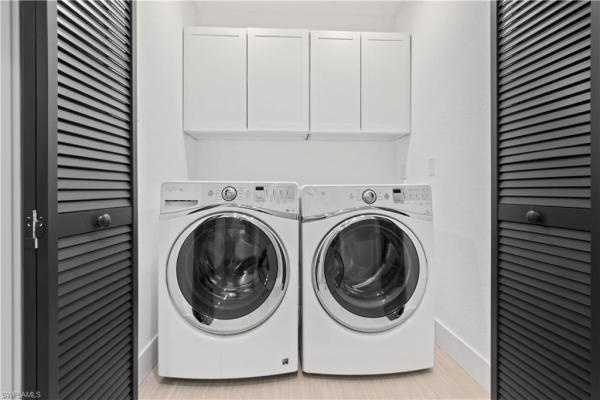
Furnished, Turnkey
$7,000
- 4 Beds
- 3 Baths
- 2,096 SqFt
- $3.34/SqFt
House for rent in Cape Coral3425 4th Ave, Cape Coral, FL 33904
A beautiful open concept design with 4 bedroom, 3 full bathrooms. The pool and patio area are exceptionally appointed with an extended lounge area with fire pit, adirondack chairs & patio set. Lanai is accessible off the master suite and kitchen. There is a full screen enclosure surrounding the pool, and one of the bathrooms is accessible to pool area. The lanai features outdoor color lighting all around for great evening entertainment and enjoyment. Triple lot private yard is fenced. Inside is updated throughout w/work/desk area, living room, family room huge island in kitchen. Layout is very open. Kitchen features granite, ss appliances and comes fully equipped. Washer and dryer inside home. Three car attached garage. Weekly rental is an option
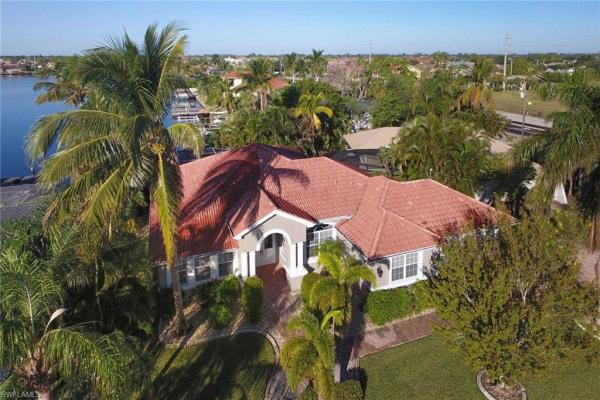
Furnished, Turnkey
$7,650
- 3 Beds
- 2 Baths
- 2,282 SqFt
- $3.35/SqFt
House for rent in Cape Coral4808 5th Pl, Cape Coral, FL 33914
This is a vacation rental only. Owner will not consider an annual rental. Weekly rentals are permitted. Villa madison is a 3-bedroom, 2-bathroom home perfectly located in a cul-de-sac, very close to downtown cape coral at the desired thunderbird lake, a lake from which you have convenient boat access to the gulf of mexico with its many tropical islands, beautiful beaches and hidden coves. The house offers a stunning view of the lake especially at sunset. Villa madison is not only conveniently located to shopping areas and an impressive variety of restaurants, but the nearby cape coral parkway allows for short access to all major area attractions such as beaches, yacht clubs, night life and golf courses.
Living room: from the well-furnished living room, you have a great view to the lanai and the lake with plenty of comfortable seating. The den features a queen sleeper sofa and a flat-screen tv.
Kitchen/dining room: the spacious, modern island kitchen features wooden cabinets and granite countertops plus a breakfast bar and all standard technical amenities. A dining area is close by with room for six guests.
Master bedroom/bathroom: the master bedroom is furnished with a comfortable king-size bed, and the attached bathroom offers two separate vanities, a shower and a jetted bath tub.
Guest bedrooms/bathrooms: the guest bedrooms feature a queen-sized bed in one, and a bunk bed with twin and full-size beds in the second. They share the second bath with a shower.
Pool/lanai/dock: access to the lanai with the heated pool and spa is provided from the living room via large sliding doors and from the bedrooms via french doors. The dock area is perfect for fishing or enjoying a cocktail and watching the wildlife. You cannot moor a boat at the dock; however, it is a gulf access canal, so friends and family are free to pick you up by boat. Come and experience an unforgettable vacation in sw florida.
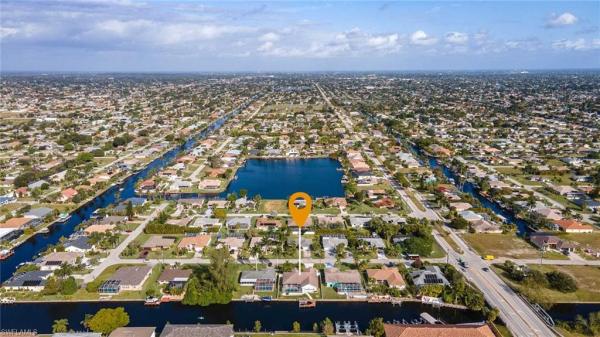
Furnished, Turnkey
$8,379
- 4 Beds
- 21/2 Baths
- 2,481 SqFt
- $3.38/SqFt
House for rent in Cape Coral414 47th St, Cape Coral, FL 33914
This is a vacation rental only. Owner will not consider an annual rental. Weekly rentals permitted. Live the florida dream at villa nathalia! This bright, beautifully decorated home has modern nautical decor throughout, giving you a true sense of the southwest florida lifestyle. It is located in a popular area of cape coral near many restaurants and shopping centers. This gulf access home boasts 4 bedrooms, 2.5 bathrooms suitable for accommodating a party of up to 8 people.
Living room: the living room has an idyllic view of the canal and is furnished with comfortable reclining sofas and a flat-screen tv. Perfect for enjoying a movie night. Wireless internet is provided, allowing you to connect with the world with ease. There is a large glass slider with easy access to the spacious lanai.
Kitchen/dining room: the large kitchen has an island, is fully equipped, and offers plenty of counter space for you to prepare wonderful meals for your loved ones and friends. There is also a formal dining area with seating for up to six.
Master bedroom/bathroom: to the right is the master bedroom, which has a luxurious king-size bed, an ample walk-in closet, a private ensuite bathroom, and beautiful french doors with private access to the pool and lanai. The master bathroom has double vanity sinks, a large soaking tub, and a wheelchair accessible walk-in shower.
Guest bedrooms/bathrooms: the two guest bedrooms located on the opposite side of the home are furnished with comfortable queen-size beds. The other guest bedroom located off the living room has 2 twin-size beds. An excellent area for the kids to sleep! All guest bedrooms share the guest bathroom, which has a traditional shower/tub combination.
Pool/lanai/dock: the home has southern rear exposure providing you all day sunshine to relax by the electric heated pool. A beautiful screened-in lanai allows you to enjoy the pleasant atmosphere with plenty of seating outdoors, an outdoor shower, and a pool bath. Guests also have use of the private boat dock (boat life is not available for tenant use). If you're feeling adventurous, use the two kayaks available to take a ride down the canals. There are even four bicycles available to explore the wonderful neighborhood.
You will not be disappointed!! Book your getaway today at villa nathalia.
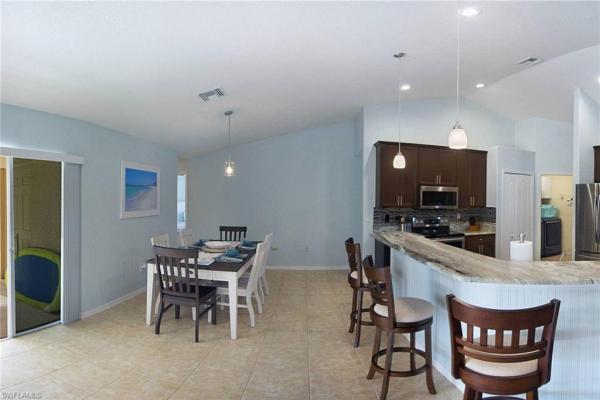
Furnished, Turnkey
$7,650
- 4 Beds
- 2 Baths
- 2,223 SqFt
- $3.44/SqFt
House for rent in Cape Coral5007 27th Ave, Cape Coral, FL 33914
This is a vacation rental only. Owner will not consider annual rentals. Weekly rentals are welcome. Welcome to villa addison! Live the florida dream in this spectacular 2, 223 sq. Ft. 4-bedroom, 2-bathroom pool home in cape coral. This house is in an affluent and quiet area in the sw cape, with a short connection to many great restaurants, bars, and supermarkets. The minute you enter this beautifully decorated cape coral vacation villa, you will understand why people come to florida from all over the world.
Key features: this home has bicycles, air hockey table and pack & play travel crib for guests.
Living room: the living room offers plenty of seating, a flat-screen tv and a view of the lanai and pool area. To the left of the front entry, you will find a game room, which has an air hockey table that converts to a pool table for hours of fun!
Dining room: located to the right of the front entry, off of the kitchen, you will find a formal dining room with seating for six.
Kitchen: the spacious kitchen comes fully equipped with anything you could need, featuring granite countertops and stainless steel appliances. There is also a breakfast bar with seating for four, which is excellent for a quick breakfast or brunch.
Master bedroom/bathroom: you won't find a retreat more serene than the master bedroom, which is decorated in tranquil, soft colors and offers a king-sized bed. The en-suite master bathroom has a jack-and-jill sink and vanity, a soaking tub, and a separate shower. Leave the sliders ajar at night to allow for the soft breeze to lull you to sleep from the lanai.
Guest bedrooms/bathrooms: all three guest bedrooms feature a queen-sized bed each. All guest bedrooms share the second bathroom, which features a tub/shower and single-sink vanity. This bathroom doubles as the pool bath.
Lanai/pool: outside on the lanai, you will enjoy your very own tropical oasis, complete with an electric and solar heated saltwater pool and spa. This area features plenty of outdoor furniture to entertain friends and family and is equipped with a flat-screen tv. While enjoying the tranquil atmosphere, relax or fire up the grill in the separate outside dining area and bbq some great steaks for dinner. Better yet, work on your florida tan on the available sun loungers.
If you want your accumulated stress to melt away, you should rent this extraordinary vacation home in sw cape coral. We are sure you will experience your dream vacation.
What are you waiting for? Book villa addison now!
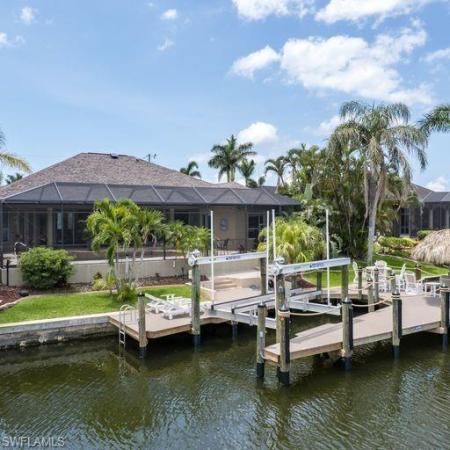
Furnished
$8,000
- 4 Beds
- 2 Baths
- 2,311 SqFt
- $3.46/SqFt
House for rent in Cape Coral2317 43rd Ln, Cape Coral, FL 33914
Welcome to aquatopia, your ultimate vacation rental in cape coral, fl. Bring your boat and sunscreen! This stunning 4-bedroom, 2-bathroom home offers a waterfront oasis with a private dock featuring a boat lift, perfect for those who love to explore the water. The primary bedroom features a king size bed and vaulted ceilings. The large primary bathroom features a soaker tub, walk in shower, and his and hers sinks. Guest bedrooms are perfect for accommodating additional guests and the home even comes with a crib. Enjoy the florida sunshine by lounging in the heated pool, or take a leisurely boat ride right from your backyard. Pets are considered on a case by case basis, so you can bring your furry friends along for the adventure. Experience the best of waterfront living at aquatopia - your perfect vacation getaway
available for weekly rentals. Available booked feb 15th - march 15th, blocked dates march 18th - march 28th and april 13th - april 19th summer months available may 2026 and summer months 2026 vacation rental short term rental aquatopia available: mar. 29 -apr. 12, 2025 | apr. 20, 2025 available may and summer months 2026
available for weekly rentals.

Furnished
$7,000
- 3 Beds
- 3 Baths
- 1,968 SqFt
- $3.56/SqFt
House for rent in Cape Coral1923 27th Ter, Cape Coral, FL 33914
Short term pool home available may 1st - october 31st @$4, 000/month. Nov 2026 - april 2027 available @ $7, 000/month. ***6 month minimum*** ((may be open to an annual rental-inquire within)) this newer construction, beautiful furnished residence features 3 bedrooms + den, 3 full baths, a spacious open-concept floor plan with custom kitchen, luxury granite countertops, abundant closet space, and stylish finishes throughout. Enjoy true florida living with your private screened-in pool and spa, perfect for year-round relaxation and entertaining. The split-plan layout offers privacy, comfort, and plenty of natural light, while the generous outdoor lanai with screened pool deck, outdoor kitchen, and fire pit area create an ideal space for morning coffee, sunset dinners, or evening gatherings. Located just minutes from shopping, dining, beaches, parks, and local attractions, this home captures the very best of the cape coral lifestyle, with easy access to beautiful destinations like sanibel and fort myers and the local amenities that guests love in sunny swfl! Move-in ready and designed for comfort, convenience, and memorable florida living. **tenant is responsible for pest control, pool service, water, electric, wi-fi, and cable. Owner pays lawn care and landscaping.**
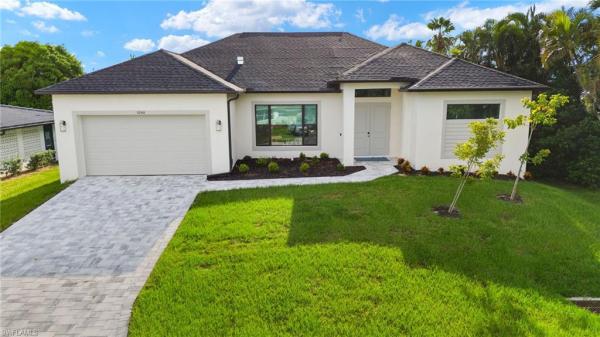
Furnished, Turnkey
$8,380
- 4 Beds
- 21/2 Baths
- 2,337 SqFt
- $3.59/SqFt
House for rent in Yacht Club5240 Tower Dr, Cape Coral, FL 33904
This is a vacation rental only. Owner will not consider an annual rental. Weekly rentals permitted. Enjoy your florida getaway at the brand new villa liberty rose! This ultra-chic home is fantastic for families to create memories that will last a lifetime. This newly built 4 bedroom 3 bath direct gulf access pool home boasts 2, 400 sq. Ft. Sleeps 6 adults and 4 children comfortably.
When you enter the house, you will appreciate the high-quality furnishings and masterful decorations. The living room is comfortably furnished and offers a large flat-screen tv with plenty of seating to enjoy a movie night! If you plan to save and do some meals at home, this fully-equipped kitchen is to die for! A beautiful tiled backsplash, lots of counter space, granite countertops, and modern, stainless steel appliances will make anyone feel like jamie oliver when it's time to cook. There is an integrated breakfast bar, perfect for a quick snack. Adjacent, there is a breakfast nook with additional seating.
The home has a split floor plan for the bedrooms, allowing ample amounts of privacy when needed. The primary bedroom suite will become your personal retreat. It is found off the living room & features a king-size bed, a flat-screen tv, and private access to the lanai through the large glass sliders. The attached master bathroom suite includes a spa-like soaking tub, a spacious walk-in shower, his-and-hers individual sinks, as well as an ample walk-in closet for your wardrobe & shopping treasures.
The guest bedrooms offer a second primary ensuite with a queen-size bed, plenty of closet space and bathroom which has a shower/tub combination. The third bedroom is perfect for the kids, as it provides two sets of bunk beds, one of them with a pull-out trundle. The forth bedroom has bunk beds and a desk. A pack & play is also available.
The lanai and pool area are very spacious and the perfect space for entertaining. Enjoy grilling poolside, and have dinner alfresco with the provided gas grill. Go for a swim in the refreshing pool or enjoy sunbathing in the beautiful florida heat. There is an amazing bar area with a wall-mounted flat-screen tv. You won't miss any of your favorite shows or sports games. Speaking of games, this home offers a variety of games to keep the fun going!
Villa liberty-rose comes with a private dock on a direct gulf access canal. Relish a morning coffee watching the sunrise, or watch nature paint the sky at sunset while the florida breeze caresses your skin. Visitors who enjoy wildlife can sit on the deck and see native waterfowl, fish jumping, and, if you are lucky, a dolphin or manatee. (the boat lift is not available for tenant use.) feeling adventurous? You can explore the amazing waterways on one of the three kayaks available for use, or you can check out the neighborhood on one of the three bicycles available for use.
Come and experience an unforgettable vacation in sw florida at villa liberty-rose. Book today!
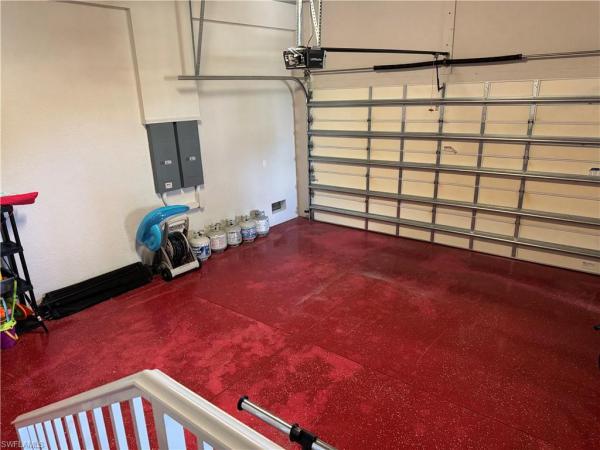
Furnished
$12,500 $7K
- 4 Beds
- 31/2 Baths
- 3,392 SqFt
- $3.69/SqFt
House for rent in Cape Coral3127 22nd Pl, Cape Coral, FL 33904
Short-term vacation rental only - weekly rentals welcome! Ask for a personalized quote with off-season and discounted pricing!
Welcome to your dream vacation getaway! This breathtaking two-story home is directly on the river, offering unparalleled waterfront views and the perfect blend of luxury and relaxation. Located in the heart of cape coral, fl.. It is designed for travelers seeking an upscale stay with all the comforts of home. With an oversized lanai, 2 zone a/c, an electric heated infinity pool, a hot spring spa, a bbq grill, a big screen cable tv, wi-fi, internet, phone, captain's walk/boat dock/boat lift, and two car garages. Enjoy the sunset and sundown directly from your lanai - great for boating, fishing, and relaxing! Cruise to sanibel and captiva island, or watch the dolphins and manatees on the caloosahatchee river. If you’re a golfer, you can play any of the more than 50 golf courses around.
Why you’ll love this home:
• unbeatable riverfront location – enjoy panoramic water views and direct access to boating, fishing, and watersports right from your backyard.
• spacious & elegant design – a beautifully appointed two-story layout with stylish decor, high ceilings, and plenty of natural light.
• outdoor paradise – relax on the expansive patio, soak up the florida sunshine, or take in the serene river views from the private dock.
• gourmet kitchen – fully equipped with modern appliances, perfect for preparing meals to enjoy indoors or alfresco.
• comfort & convenience – well-furnished bedrooms, comfortable living spaces, and all the amenities you need for a stress-free stay.
Whether planning a family vacation, romantic escape, or group getaway, this stunning riverfront home is the ideal place to experience florida’s gulf coast in style.
Book your stay today and make unforgettable memories at this cape coral gem!
Note:
a boat lift is currently not available!
If you are a larger group, you can rent five vacation homes in a row.
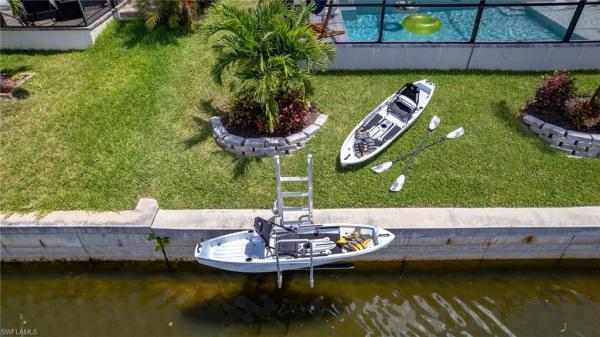
Furnished
$8,000
- 3 Beds
- 3 Baths
- 2,140 SqFt
- $3.74/SqFt
House for rent in Cape Coral1704 17th Ave, Cape Coral, FL 33991
Welcome to our stunning 3-bedroom, 3-bathroom home located in the beautiful cape coral, fl. Situated in a prime location, this home offers easy access to the gulf. Situated on beautiful canal, allowing you to indulge in water activities such as kayaking. The home boasts a heated pool, perfect for year-round enjoyment and relaxation. With an emphasis on indoor-outdoor living, you'll appreciate the spacious living areas that seamlessly flow into the outdoor space. The home also features a 3-car garage, providing ample parking and storage options. For those who love to entertain, the outdoor kitchen is a fantastic addition, allowing you to host gatherings and enjoy al fresco dining. Additionally, we provide bikes to explore the surrounding area at your leisure, life jackets for the little ones, and floats for the pool. Experience the ultimate in comfort, peaceful relaxation and enjoyment! Booked jan 07 - april 18th available for weekly and off season rates $5200. Blocked dates june and july 2025.
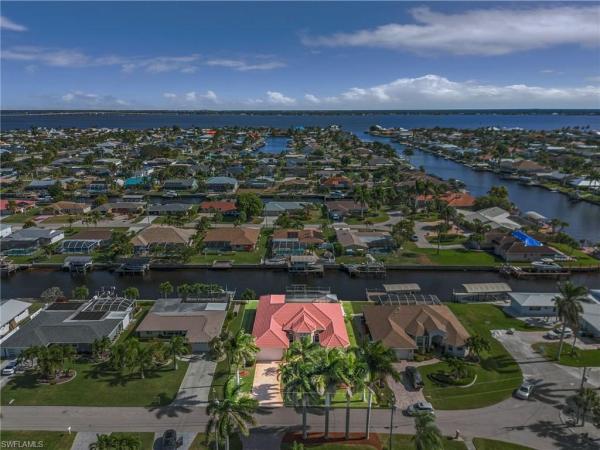
Furnished, Turnkey
$9,471
- 4 Beds
- 21/2 Baths
- 2,523 SqFt
- $3.75/SqFt
House for rent in Cape Coral3517 SE 18th Ave #, Cape Coral, FL 33904
This is a vacation rental only. Owner will not consider annual rentals. Weekly rentals are welcome.
Welcome to villa aveline! This gorgeous waterfront home is perfect for a fun florida getaway. This 4 bedroom 2.5 bathroom home boasting 2, 523 sq. Ft. Is great for a family getaway. It is perfectly located in the coveted se cape on a gulf access canal with eastern exposure where you will see gorgeous sunrises. There are also a variety of shops, golf courses, airports, and beaches within a short distance drive. The boat lift is not available.
Key features: this home is pet friendly.
Living room: the living room offers plenty of seating, a flat-screen tv and a view of the pool.
Dining room: located to the left of the front entry, you will find a formal dining room with seating for six.
Office: located right off of the primary bedroom offers a desk w/ chair and relaxing chair where you can enjoy a good book.
Kitchen: the spacious kitchen comes fully equipped with anything you could need, featuring granite countertops and counter seating.
Breakfast nook: this breakfast nook offers seating for 4.
Primary bedroom/bathroom: you won't find a retreat more serene than this primary bedroom, which offers a king-size bed, walk in closets, flat screen tv and slider that leads out to the pool area. The en-suite primary bathroom offers a beautiful jetted soaking tub, his/hers vanities, and walk thru shower.
Guest bedrooms/bathrooms: two of the guest bedrooms offer a queen-size bed. The third guest bedroom features 2 twin size beds. All of the guest bedrooms share the second bathroom, which features a tub/shower combo. The pool bath can be accessed from the lanai.
Lanai/pool: outside on the lanai, you will enjoy your very own tropical oasis, complete with an electric pool, dock and boat lift. This area features plenty of outdoor seating to entertain friends and family. While enjoying the tranquil atmosphere, relax on the loungers by the pool or fire up the grill and enjoy a delicious dinner.
We are sure you will experience your dream vacation.
What are you waiting for? Book villa aveline now!
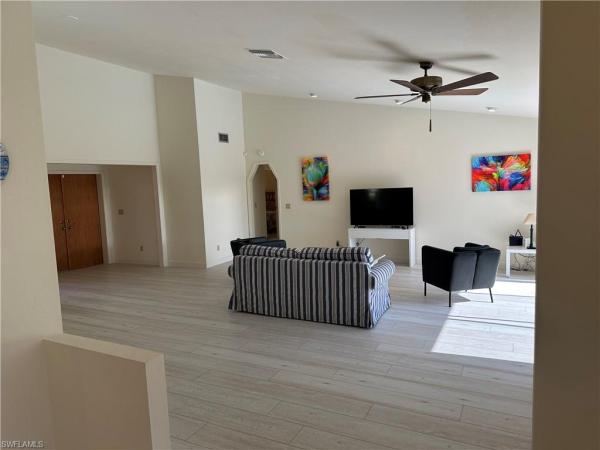
Furnished
$7,099
- 3 Beds
- 2 Baths
- 1,882 SqFt
- $3.77/SqFt
House for rent in Cape Coral3402 11th Ave, Cape Coral, FL 33904
Villa coral sunburst is a large modern home in a quiet neighborhood (vacation rental - 7 days minimum - no annual rentals). Villa coral sunburst has recently been completely remodeled. Close to shopping, dining, and both bridges. Walk into the generous entry area to a view of the pool and the large living area with cathedral ceiling and wet bar. The connected mirrored dining area has the lanai/pool on one side and the beautiful kitchen with maple cabinets on the other. Step into the oversized lanai and pool area (solar heating). The villa additionally features a spa. The villa comfortably sleeps 6 adults in 3 bedrooms.

Negotiable
$7,500
- 3 Beds
- 3 Baths
- 1,984 SqFt
- $3.78/SqFt
House for rent in Cape Coral911 3rd Ave, Cape Coral, FL 33991
Waterfront pool retreat on lake kennedy | furnished short-term rental | travel nurses welcome. No flood zone | furnished | flexible lease terms available weekly rate is $1, 900 season monthly rate season $7, 500. Negotiable depending on date range. Welcome to your private slice of southwest florida paradise a beautifully remodeled 4 bedroom, 3 bath waterfront pool home with two master suites, perfectly designed for vacationers, traveling professionals, and extended-stay guests. Set directly on lake kennedy with access to the famous chain of lakes, this fully furnished retreat offers the ideal blend of comfort, convenience, and resort-style living. Whether you're a traveling nurse on assignment, a snowbird escaping winter, or a family seeking a relaxing getaway, this home delivers space, privacy, and unforgettable views. Home features 4 bedrooms, 3 bathrooms, 2 master suites, fully furnished & turnkey, driveway parking, new roof (2022), hurricane impact windows & doors, granite countertops & solid wood cabinetry, plank tile flooring throughout (no carpet), coffee bar + wine fridge for entertaining, indoor laundry, modern coastal décor. The open great-room layout creates an airy flow between kitchen, dining, and living areas, with stunning lake views from multiple rooms. Outdoor lake life living at its best. Step outside to your screen-enclosed private pool and lanai, perfect for morning coffee or sunset cocktails. Enjoy private seawall + dock, boating, jet skiing, kayaking & paddleboarding available, fishing from your backyard, gorgeous sunsets over the water, views of sunrise & music from sun splash family waterpark. This is true florida indoor-outdoor living perfect for vacation & seasonal stays, traveling nurses & medical professionals, corporate housing, relocation housing, snowbirds, family gatherings, room rentals (dual master layout ideal for shared stays), split-bedroom design allows privacy for multiple guests or roommates. Prime location minutes to shopping & dining, hospitals & medical centers, beaches, parks & trails, downtown cape coral entertainment, everything you need yet peaceful waterfront serenity at home. Rental options with flexible terms available weekly, monthly, seasonal, furnished long-term, room rental potential inquire for pricing & availability. Your florida escape starts here. Wake up to lake views, spend your days on the water, and relax poolside at sunset. This isn’t just a rental it’s a lifestyle experience. Paradise is waiting.
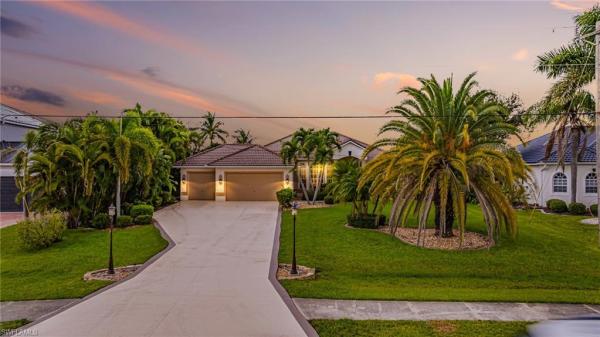
Turnkey
$10,000
- 4 Beds
- 3 Baths
- 2,633 SqFt
- $3.80/SqFt
House for rent2964 Surfside Blvd, Cape Coral, FL 33914
Experience the best of southwest florida living from this elegant direct, gulf access residence on surfside boulevard. Thoughtfully furnished and completely turnkey, this home blends comfort, style, and an effortless connection to the water.
An open great room with soaring ceilings and natural light sets the tone for relaxed sophistication. The kitchen, dining, and living spaces flow seamlessly toward the screened lanai, where a heated pool, spa, and private dock with boat lift await. From morning coffee overlooking the canal to sunset boat rides to the gulf, every detail is designed for ease and enjoyment.
With four bedrooms plus a den, three full baths, and a spacious three-car garage, the home offers both functionality and flexibility for seasonal or annual living. The owner’s suite opens directly to the pool deck, while guest rooms are privately positioned for comfort and quiet.
Available turnkey for the 2026 season (january–april) or as an annual lease, this is a rare opportunity to enjoy direct gulf access, refined interiors, and the coastal lifestyle that makes cape coral so desirable. Seasonal rate is $10, 000 per month, and annual rate is $4, 500 per month.
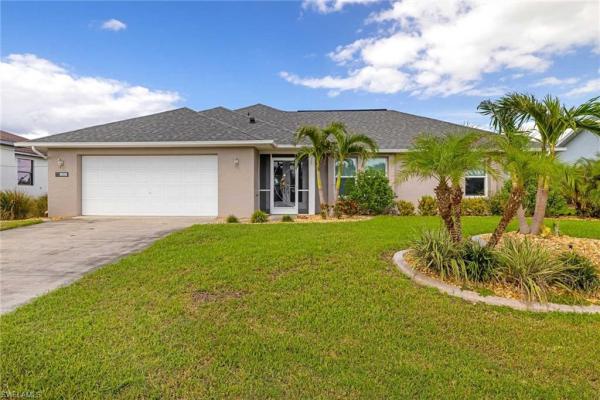
Furnished, Turnkey
$7,195
- 3 Beds
- 2 Baths
- 1,890 SqFt
- $3.81/SqFt
House for rent in Cape Coral2307 40th St, Cape Coral, FL 33914
This is a vacation rental only. Owner will not consider an annual rental. Weekly rentals permitted. Spend your next family vacation at villa sunny! This 3 bedroom, 2 bathroom pool home has an open concept layout and offers nearly 1, 900 sq. Ft. Of space. Located in the coveted sw area of cape coral conveniently near a variety of shopping centers, restaurants, golf courses, airports, and beaches. Tarpon point has many amenities and is also just a short drive away. This villa is ideal for guests who want beautiful florida living and relaxation in a quiet neighborhood.
Living room: the living room offers a comfortable sofa and two chairs with a large flat-screen tv off of the front entry. The vaulted ceilings and large windows make sure you can enjoy all that bright florida sunshine no matter where you are. There is a separate seating area off the kitchen as well, offering two chairs and a desk for those who need to get some work done while away.
Kitchen/dining room: the kitchen has everything necessary to prepare delicious meals for your friends and loved ones. There is an integrated breakfast bar with additional seating for 5 - perfect for a quick snack. There is a coffee maker available as well as a separate bar area with a wine cooler nearby. The dining area is located off of the kitchen and has seating for 6 guests. Enjoy your meals with a beautiful view of the pool area through the nearby sliders.
Master suite: the spacious master bedroom suite features a king-size bed and flat-screen tv. The master bathroom is through the decorative barn door and offers a walk-in shower and dual-sink vanity.
Guest bedrooms & bathrooms: the first guest bedroom features a queen size bed and flat-screen tv. The second guest bedroom offers a twin-over-twin bunk bed - perfect for kids! The guest bedrooms share the second bathroom with a single-sink vanity and tub/shower combination.
Lanai/pool/dock: you will no doubt spend most of your time by the pool! The pool area is private and relaxing, making day or night outdoor lounging a bliss with beautiful water views. The spacious lanai offers an electric-heated pool with northern exposure. You have plenty of seating available! There is poolside dining with room for 6 guests and sun loungers to sit by the pool. The propane grill is available for you to use during your stay. Head down to the dock and enjoy the wonderful wildlife of different waterfowl and birds that are always playing in the water.
There are so many memories to be made in southwest florida at villa sunny! Book today to start enjoying your next great adventure.
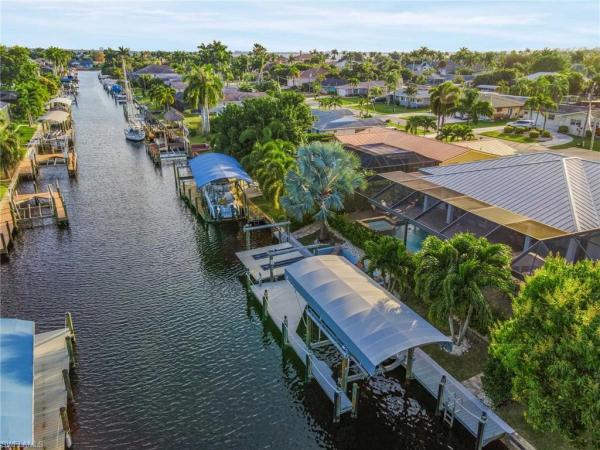
Furnished, Turnkey
$8,015
- 3 Beds
- 21/2 Baths
- 2,091 SqFt
- $3.83/SqFt
House for rent in Yacht Club5325 Delano Ct, Cape Coral, FL 33904
This is a vacation rental only. Owner will not consider annual rentals. Weekly rentals are welcome.
Welcome to villa barbara! This gorgeous 3-bedroom, 2 & 1/2-bathroom direct gulf access pool home is located in the coveted yacht club neighborhood near an abundance of restaurants and shopping centers. Villa barbara makes a statement the moment you enter the door and is suitable for up to 6 people, boasting 2, 091 sq. Ft. With modern furnishings.
Key features: this home has bicycles and high chair for guests.
Living room: the open concept living space is perfect for entertaining. The living room offers comfortable seating and a 65" flat screen tv.
Kitchen/dining room: the kitchen is spacious with lovely wood cabinets, granite countertops, stainless steel appliances, a wine cooler, and plenty of counter space for you to prepare wonderful meals for your friends and loved ones. The large breakfast bar with seating up to four is ideal for a quick brunch or snack; the adjacent dining area with seating up to six has a direct view of the pool and a large glass slider, giving you an amazing indoor/outdoor living space.
Master bedroom/bathroom: the master suite has a comfortable king-sized bed, flat-screen tv, a lovely sitting area, and the ensuite bathroom has a relaxing spa-like soaking tub, his and hers vanities, and a large walk-in shower. There is even a glass sliding door that has direct access to the spacious lanai and pool area.
Guest bedrooms/bathrooms: the guest bedrooms are on the opposite side of the home and are furnished with king-sized beds and flat-screen tvs. They both share the guest bathroom, which has dual sinks and a large walk-in shower.
Lanai/pool/dock: the lanai will have you practically living outdoors. There is a dining area with seating up to six and a separate lounge area. There are sun loungers and a hammock available for you after you take a dip in the electric heated pool or spa. The outdoor kitchen with a built-in propane grill and refrigerator will give you all the comforts you need to have incredible dinners poolside. After dinner, make your way down to the dock to sip a glass of wine to enjoy the beautiful water views. Enjoy your boating pleasure with the two docks available (the boat lift is not available for tenant use). You can also take a lovely bike ride in this quiet neighborhood.
Now you will experience your dream vacation. What are you waiting for? Book villa barbara and boat now! You deserve it.
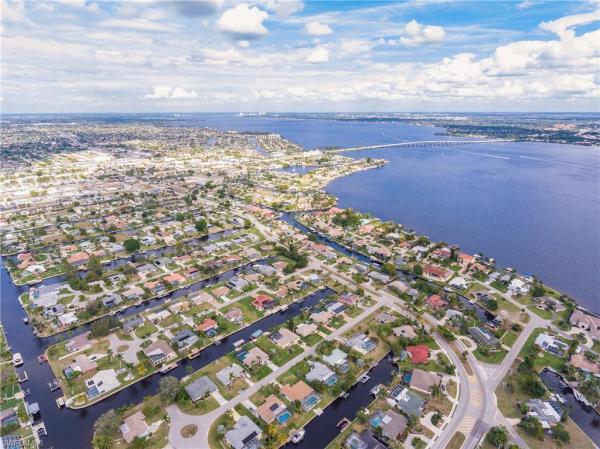
Furnished, Turnkey
$7,500
- 3 Beds
- 2 Baths
- 1,957 SqFt
- $3.83/SqFt
House for rent in Cape Coral1424 Windsor Ct, Cape Coral, FL 33904
Doesn't get much better than this one. Savor gulf-access canal views. Rent a boat and dock it in the back yard. Southern rear exposure features both sunrises and sunsets from the dock. Completely renovated! Everything is new -- including all furniture, kitchenware, beds & bedding. Fully-equipped kitchen with plenty of extra small appliances for your convenience. Beach chairs, bicycles, helmets, indoor and outdoor games, pool floats, and equipment for babies or infants are all included for your enjoyment! Three large bedrooms -- each with a king-sized bed, and 2 full baths as well. Electric-heated private pool. Extra clean and inviting for those with discriminating taste. Book this gem for your next getaway. Located walking/biking distance from cape coral yacht club for entertainment and dining. High speed wi-fi included. Pool heat included. Laundry facilities, dishwasher, and garage available for guest use. This is a fully furnished vacation rental - no annual leases. Please note: even though monthly rates are posted, property can be rented nightly, w/ a min stay of 6 nights. Seasonal rate varies throughout the year: call/email with your vacation details to get an exact rate! Cleaning fee, any deposit(s), tourist tax not included in advertised rate. Booked jan- march 2026.
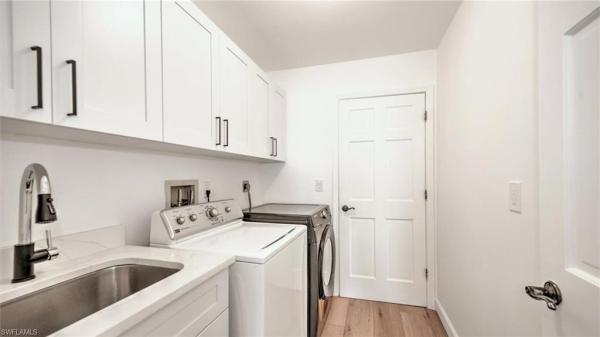
Furnished
$12,500 $7K
- 4 Beds
- 3 Baths
- 3,266 SqFt
- $3.83/SqFt
House for rent in Cape Coral3123 22nd Pl, Cape Coral, FL 33904
Short-term vacation rental (long-term might be considered) - weekly rentals welcome! Ask for a personalized quote with off-season and discounted pricing!
This completely renovated waterfront home is on the caloosahatchee river in cape coral's prestigious gold coast area. It features 4 bedrooms, each with a smart tv, and 3 full bathrooms. The new kitchen is a chef's dream. Relax in the hot tub or swim in the oversized heated pool. For entertainment, this house has it all. The house interior and exterior: fully furnished, 3-zone a/c system, heated pool, hot springs spa, pool, bbq grill, billiards room, ig screen tv, whole-house sonos music system, (wi-fi) wireless high-speed internet, cable tv in all bedrooms, ca fitness room, bptain's walk. Cruise to sanibel and captiva island, or watch the dolphins and manatees on the caloosahatchee river. If you’re a golfer, you can play any of our area's more than 50 golf courses. Restaurants and shopping are just a short distance away. The beaches are just 25 minutes by car/boat. Amenities: boating, fishing, golf, tennis, biking, shopping, swimming, beach walking, sunsets, and relaxing. Regarding fine dining, we have over 1, 500 restaurants in the area. For the kids, there is sun splash water park, a go-kart track, mini golf, horseback riding on the edge of the everglades, and more. Bush gardens in tampa is just 2 hours away by car, and disney world in orlando is 3 to 4 hours away by car—additional charge for groups of five people or more (please see rates and availability). If you are a larger group, you can rent five vacation homes in a row. A boat lift is currently not available.
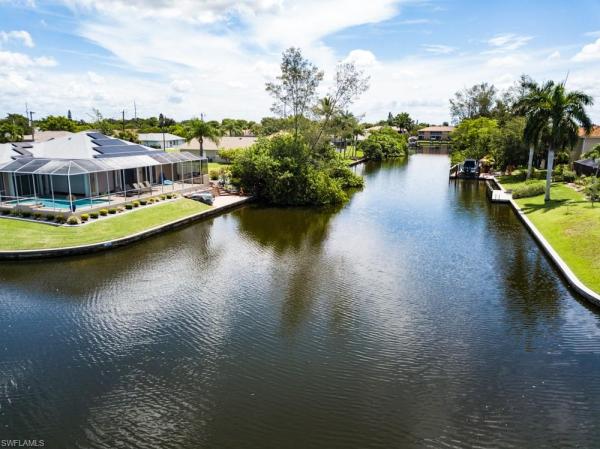
Turnkey
$8,500
- 4 Beds
- 3 Baths
- 2,207 SqFt
- $3.85/SqFt
House for rent in Cape Coral3507 SW 2nd Ave, Cape Coral, FL 33914
Welcome to villa white sands a short term and family-friendly 4-bedroom pool home in the heart of cape coral located close to shopping and dining as well as florida's amazing beaches and so much more! The home offers plenty of storage space and closets, an outdoor kitchen for memorable evening dinners, a hot tub to relax, ice maker, heated pool and beach toys matched with a clean and modern setting. Property also has a boat dock and lift installed! This home is fully furnished and decorated with everything you will need to enjoy your stay!
1 - 29 of 56 Results
Cape Coral, FL Snapshot
486Active Inventory
0New Listings
$2K to $224KPrice Range
38Pending Sales
$2.4KMedian Closed Price
64Avg. Days On Market
Related Searches in Cape Coral, FL
Local Realty Service Provided By: Hyperlocal Advisor. Information deemed reliable but not guaranteed. Information is provided, in part, by Greater Miami MLS & Beaches MLS. This information being provided is for consumer's personal, non-commercial use and may not be used for any other purpose other than to identify prospective properties consumers may be interested in purchasing.
Copyright © 2026 Subdivisions.com • All Rights Reserved • Made with ❤ in Miami, Florida.
