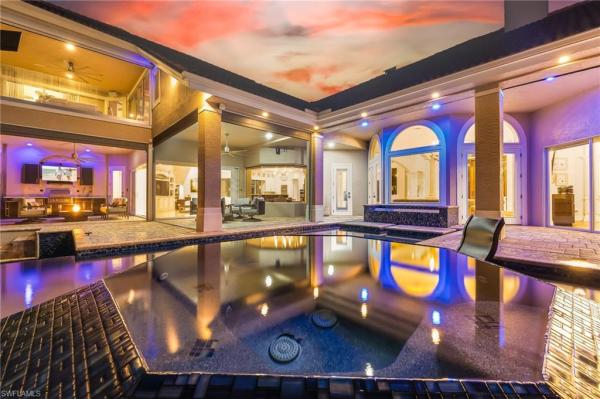Harbour Preserve At Cape Harbour Houses For Sale

- 4 Beds
- 21/2 Baths
- 3,527 SqFt
- $418/SqFt

- 5 Beds
- 52/2 Baths
- 5,012 SqFt
- $549/SqFt

- 3 Beds
- 3 Baths
- 3,315 SqFt
- $618/SqFt

- 4 Beds
- 41/2 Baths
- 4,947 SqFt
- $687/SqFt

- 4 Beds
- 42/2 Baths
- 6,514 SqFt
- $767/SqFt

- 5 Beds
- 51/2 Baths
- 4,903 SqFt
- $891/SqFt

- 4 Beds
- 41/2 Baths
- 3,223 SqFt
- $931/SqFt
The current monthly maintenance fee at Harbour Preserve At Cape Harbour is ~0.06 per unit SqFt.
The single_family_home dues at Harbour Preserve At Cape Harbour cover: Lawn/Land Maintenance, Legal/Accounting, Manager, Master Assn. Fee Included, Rec Facilities, Reserve, Security, Street Lights, Irrigation Water, Lawn/Land Maintenance, Street Maintenance, None, Repairs, Insurance, Irrigation Water, Legal/Accounting, Manager.
Harbour Preserve At Cape Harbour Harbour Preserve At Cape Harbour is a pet-friendly “Dogs and Cats OK” subdivision for both owners and tenants. Please note that pet policies may change at the discretion of management and/or the Homeowners' Association (HOA) and may not apply to renters. Restrictions may apply to certain breeds, and size and weight limits may be in place.
Harbour Preserve At Cape Harbour Interior features include: Fireplace, Foyer, French Doors, Laundry Tub, Pantry, Pull Down Stairs, Smoke Detectors, Walk-In Closet(s), Wheel Chair Access, Built-In Cabinets, Coffered Ceiling(s), Tray Ceiling(s), Zero/Corner Door Sliders, Volume Ceiling, Window Coverings, Bar, Built-In Cabinets, Closet Cabinets, Custom Mirrors, Exclusions, Fireplace, Other, Wired for Sound, Wet Bar, Cathedral Ceiling(s), Fire Sprinkler, Vaulted Ceiling(s)
Harbour Preserve At Cape Harbour unit views: Basin, Canal, Water, Canal, Intersecting Canal, Mangroves, Preserve, Landscaped Area, Partial Buildings, Pool/Club, Partial Gulf, River, Water Feature, Privacy Wall, Trees/Woods
Local Realty Service Provided By: Hyperlocal Advisor. Information deemed reliable but not guaranteed. Information is provided, in part, by Greater Miami MLS & Beaches MLS. This information being provided is for consumer's personal, non-commercial use and may not be used for any other purpose other than to identify prospective properties consumers may be interested in purchasing.
