33914 Zip Code Real Estate For Sale
Lee County | Updated
Results 29 of 45
Recommended
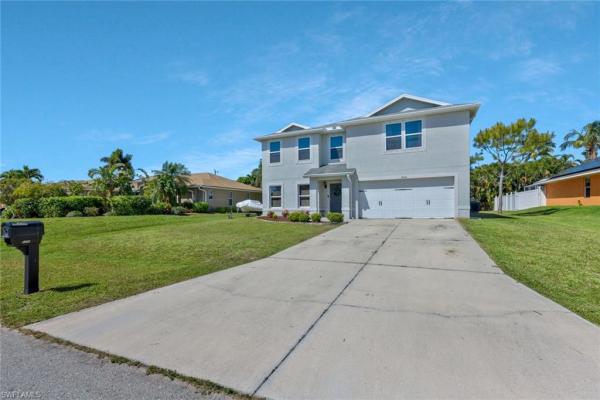
$399,900
- 5 Beds
- 3 Baths
- 3,025 SqFt
- $132/SqFt
House for sale in Cape Coral3504 11th Ave, Cape Coral, FL 33914
Wow! Spacious 5 bedroom, 3 bathroom home with a den, plus a bonus family room upstairs! Built in 2016 this beautiful home is located in sw cape coral and has lots of room! The main floor features an entryway with a closet, a huge great room with a formal dining area, plus eat-in kitchen with a peninsula, lots of counterspace and a walk-in pantry. The main floor also has a den, guest bedroom, full bathroom and has new luxury vinyl flooring throughout the main level. The 2nd floor features the bonus family space, primary bedroom, which has an en-suite bathroom with step-in shower, soaking tub and dual vanity, plus a spacious walk-in closet. Down the upstairs hallway you will find 3 more bedrooms and another full bathroom. The laundry is also located on the 2nd level, close to the bedrooms for convenience. The interior has been freshly painted downstairs and upstairs! The home also has a large back yard with room to entertain, play or add a swimming pool. City water is in, with assessments paid! Don't wait to see this lovely home, close to shopping, dining, library, churches, schools and more!

$470,000 $19K
- 5 Beds
- 3 Baths
- 3,025 SqFt
- $155/SqFt
House for sale in Cape Coral2604 1st Pl, Cape Coral, FL 33914
Discover your ideal home!! New roof 2023. An exquisite blend of style, comfort, and practicality. Nestled in a prime location, this spacious 5-bedroom, 3-full bath residence offers the perfect balance of a tranquil retreat and a vibrant lifestyle, being just minutes away from neighborhood shopping and local dining spots. The kitchen, the heart of this home, is a true masterpiece. Boasting stunning granite countertops, custom cabinets, and a full-height backsplash, it combines beauty and functionality effortlessly. It's ready to inspire your culinary adventures, from the first meal shared with loved ones to countless future feasts. Step through the french doors from the kitchen and you'll find yourself in your own private backyard haven. A paved walkway leads to a spectacular fire pit and seating area, where you can unwind and take in the beauty of florida's year-round evenings. The fully fenced yard offers a safe and secure space for children and pets, while the 5-zone irrigation and sprinkler system ensures that your outdoor spaces remain lush and vibrant with ease. Inside, the home continues to impress with thoughtful features and premium amenities. On the main floor, a guest or in-law bedroom with its own private bathroom provides an ideal space for visitors or extended family, offering both comfort and privacy. The second floor is home to the enormous master bedroom, a true sanctuary where you can retreat at the end of the day. This spacious room offers ample space for all your furnishings and personal touches, ensuring a peaceful and restful atmosphere. Additionally, the upper level includes a versatile bonus room, perfect for a playroom, home office, or media center, along with the remaining bedrooms that are both comfortable and well-appointed. One of the standout features of this property is the built-in pest control system, which ensures a clean and comfortable living environment throughout the year. This thoughtful addition is just one example of the home's commitment to convenience and quality, providing you with peace of mind. With its exceptional design, luxurious features, and ideal location, this home is more than just a place to live, it's a place to thrive. Don't miss the chance to make this beautiful property your own and begin creating lifelong memories with your family today.
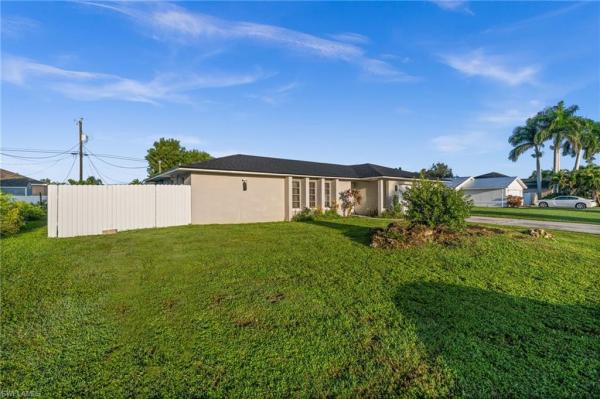
$393,000 $25K
- 5 Beds
- 3 Baths
- 2,333 SqFt
- $168/SqFt
House for sale in Cape Coral3630 SW 6th Ave, Cape Coral, FL 33914
This is a short sale and the bank has approved the price.
This spacious 5-bedroom, 3-bathroom pool home is located in the heart of sw cape coral. With over 2, 300 sq. Ft. Of living space, two separate living areas, and a large fenced yard, this home offers endless possibilities. Whether you need room for a growing family, space for multi-generational living, or are looking to generate rental or vacation income, this property has the size and layout to make it happen.
Step outside to your private in-ground pool and lanai area, perfect for enjoying the florida sunshine or entertaining friends and family. The fenced backyard provides additional privacy and room for pets or play.
Located in a highly desirable neighborhood close to shopping, dining, and just minutes from the vibrant south cape entertainment district, you’ll love the convenience of this location.
In "x" flood zone. Flood insurance not required here. New roof in 2023. Not in an hoa; city water & sewer in and paid.
This is a short sale, subject to lender approval, offering an opportunity to create instant equity with your updates and personal touches. With its combination of space, location, and potential, this home is ideal for both homeowners and investors ready to take advantage of this unique opportunity.
Watch the video walkthrough tour!
Bank has approved this price.
Thinking of selling your property in 33914?

$389,990 $21K
- 5 Beds
- 3 Baths
- 2,201 SqFt
- $177/SqFt
House for sale in Cape Coral3123 19th Pl, Cape Coral, FL 33914
Discover this modern oasis nestled in a serene setting. Boasting 4 spacious bedrooms, including a versatile den with a closet that could easily be converted into a 5th bedroom, this home offers ample space for your family's needs. The kitchen features granite countertops, abundant cabinetry, and matching black appliances. The master suite is a true retreat, complete with a large walk-in closet, dual sinks, a soothing soaking tub, and a refreshing shower. Enjoy the beauty of tile flooring throughout the main living areas, while plush carpeting adds warmth and comfort to the bedrooms. Freshly painted and ready for you to move in.
Step outside to your expansive backyard, featuring delicious mango and soursop trees, and envision the perfect pool to complete this tranquil outdoor space. Conveniently located near both cape coral bridges, parks, boat ramps, and beaches, this home offers the ideal blend of comfort and convenience.

$389,700 $5K
- 5 Beds
- 3 Baths
- 2,180 SqFt
- $179/SqFt
House for sale in Cape Coral1720 31st Ln, Cape Coral, FL 33914
Large 5 bedroom and 3 bathroom home available for sale. Lots of room, granite counter counter tops, stainless steel appliances. Walk in pantry with nice size laundry room.

$395,000
- 5 Beds
- 3 Baths
- 2,196 SqFt
- $180/SqFt
House for sale in Cape Coral1213 36th Ter, Cape Coral, FL 33914
Welcome to this beautiful 2017 built, move-in ready 5bed/3bath home! Not in flood zone. With a spacious and inviting floor plan, perfect for entertaining and family gatherings. Two bedrooms share a convenient jack-and-jill bath, 2nd full guest bath has lanai access. The 5th bedroom can be used as a den/office/bedroom with new sliding barn doors for privacy. The huge primary suite boasts an en suite bathroom with double sinks, a separate walk-in shower, garden tub and large walk-in closet. The kitchen features wood cabinets, 2 refrigerators, walk-in pantry, granite countertop and glass tile backsplash. The tropical vibe is seen through every window with well landscaped grounds, both front and back, showcasing a variety of palm trees, flowering hibiscus and bushes, all surrounded by stamped decorative curbing and river rock. You will enjoy your time sitting among the foliage in your double lanai. New epoxy floor and glass enclosure that opens to the second lanai with paver bricks and caged in to get your sun without the bugs. Other features include a vivint home security system, accordion hurricane shutters on all windows, a full house generac generator with 800 gallon underground propane tank, indoor laundry, city water and sewer. Come see this spectacular home!

$749,500
- 6 Beds
- 31/2 Baths
- 3,992 SqFt
- $188/SqFt
House for sale1820 SW 49th Ter, Cape Coral, FL 33914
“estate sale – incredible opportunity below market value!” location, location, location! Southern exposure and just around the corner from everything you need—publix, banks, chabad, walgreens, doctors, hair salons, amazing restaurants -including the famous lobster lady. Fully furnished, high-end décor included—just bring your toothbrush. This residence showcases recent upgrades including a brand-new tile roof and new hurricane-impact windows and doors for peace of mind. Step inside to find six spacious bedrooms and four bathrooms, perfectly designed for large families, multigenerational living, or an incredible rental opportunity. The formal dining room sets the stage for elegant gatherings, while the living room radiates charm and comfort. The kitchen is a chef’s delight with granite countertops, white cabinetry, wine cooler, and sliders leading to the expansive covered lanai—ideal for entertaining. Smart design & comfort the home is thoughtfully equipped with a stairlift for easy access between floors. Upstairs, a generous loft offers yet another space to relax, work, or play. Two master suites one downstairs and one upstairs. The upstairs master feels like your own personal retreat, complete with double-door entry, a sunlit sitting area, and a spa-like bath featuring marble finishes, a soaking tub, glass shower, and dual vanities. Resort-style living. A sparkling pool, jacuzzi, and large sun deck invite you to unwind, while the covered lanai making entertaining effortless.
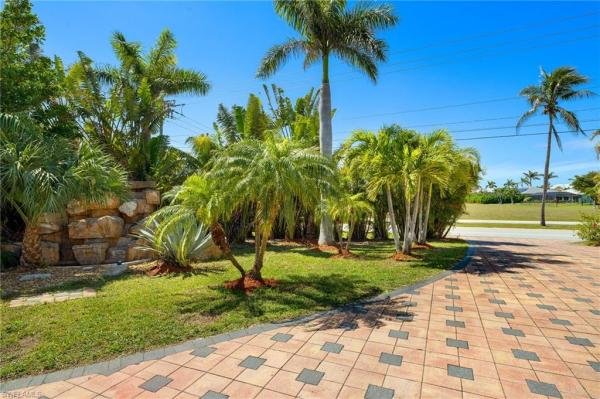
$1,247,000 $155K
- 5 Beds
- 7 Baths
- 6,639 SqFt
- $188/SqFt
House for sale in Rose Garden1195 Rose Garden Rd, Cape Coral, FL 33914
***price reduced*** huge opportunity!! 10 car attached garage- close to tarpon point -huge potentail corporate airbnb - 9 bedrooms! Park rv and boats! Huge lot! Welcome to this modern architecture estate secluded on nearly an acre and conveniently hidden amongst the area of tarpon point marina in the premier rose garden corridor. This expansive estate offers luxurious living in a prime location, encompassing nearly an acre of land and offers a 10-car attached garage. Situated on a generous private corner lot, the residence boasts a private yard surrounded with fruit trees and palms for natural privacy.
The home's interior is designed for comfort and elegance, featuring tile and wood flooring throughout. The sleek european kitchen is equipped with high-end appliances, including a double oven, electric cooktop, and refrigerator/icemaker. Additional amenities include built-in cabinets, walk-in closets, and impact-resistant windows.
Entertainment options abound with an enormous saltwater pool featuring solar heating and custom upgrades, complemented by an outdoor shower.
The home has solid core doors throughout, 4 goodman air conditioning units (2 units replaced in 2024), impact windows, 2 on demand generators, 2024 water heater and many other unique features you can't find in any other home in cape coral. The longest section of the attached garage features 69' in length (perfect to store a boat) and the entire garage is 11'4 ceilings.
Residents can enjoy a variety of nearby amenities, such as rotary park, bike and jog paths, boat storage or slip lease (inquire for availability), and daily shuttle to fort myers beach at tarpon point marina. This home is also in close proximity to all the fine dining and shopping at tarpon point and cape harbour.
This exceptional property combines luxury, functionality, and a prime location, making it an ideal choice for discerning buyers seeking an upscale living experience in cape coral you can not duplicate this home for this price!

$514,900
- 5 Beds
- 21/2 Baths
- 2,409 SqFt
- $214/SqFt
House for sale in Cape Coral4517 Agualinda Blvd, Cape Coral, FL 33914
Home is co. The key west plan is available in the gorgeous area of south cape coral. This new, one-story home features an open floor plan, 5 bedrooms and 2.5 bathrooms complete with unbelievable upgrades including energy-efficient whirlpool® appliances, spacious quartz or granite countertops, 42” upper cabinets with crown molding, an undermount kitchen sink, moen® faucets, a convenient outlet with usb charging capability, paver driveway, impact resistant windows and doors and an attached three-car garage with a wi-fi-enabled garage door opener. The key west consists of a master suite complete with a massive walk-in closet, 9’ tall ceilings, a large covered back patio and a breakfast bar and a walk-in pantry. Residents will enjoy convenient access to the best shopping, dining and entertainment around.
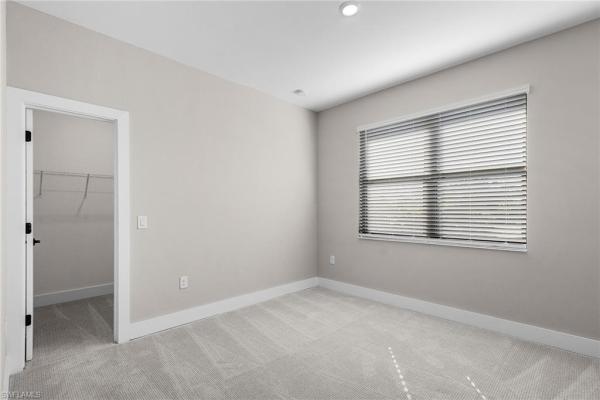
$519,900
- 5 Beds
- 21/2 Baths
- 2,409 SqFt
- $216/SqFt
House for sale in Cape Coral4145 SW 10th Ave, Cape Coral, FL 33914
***$25, 000 purchase incentives including closing costs.*** ready for move-in. No hoa. The palm beach plan is available in the gorgeous area of south cape coral. This new, one-story home features an open floor plan, 5 bedrooms and 2.5 bathrooms complete with unbelievable upgrades including energy-efficient whirlpool® appliances, spacious quartz countertops, 42” upper cabinets with crown molding, an undermount kitchen sink, moen® faucets, a convenient outlet with usb charging capability, paver driveway, impact resistant windows and doors and an attached three-car garage with a wi-fi-enabled garage door opener. The palm beach consists of a master suite complete with a massive walk-in closet, tall vaulted ceilings, a large covered back patio and a breakfast bar and a walk-in pantry. Residents will enjoy convenient access to the best shopping, dining and entertainment around.

$679,900
- 6 Beds
- 31/2 Baths
- 2,951 SqFt
- $230/SqFt
House for sale in Cape Coral5020 27th Ave, Cape Coral, FL 33914
Welcome to your spacious pool home in one of the most desirable areas of southwest cape coral! This large 6 bed/ 3.5 bath home features a split floorplan with an open living/dining kitchen area perfect for entertaining. The kitchen has a beautiful view of the pool and features a breakfast bar, ambient lighting, granite counters, hardwood cabinetry, and kitchen pantry. Large owner’s suite features french doors to the lanai and pool, tray ceiling with ambient lighting. The owner’s bath boasts a walk-in glass shower, double vanities, jacuzzi, and separate water closet. You’ll love entertaining and lounging on your lanai next to your heated pool complete with ambient lighting and garden waterfall. The outdoor kitchen makes parties a snap with your gas grill, granite counters, small fridge, and bar seating for four. Recent updates include a new lanai screen enclosure (2023) and tile roof (2018). This home has been an excellent vacation rental due to its overall size and close proximity to dining, nightlife, and beaches. Schedule your private tour and make this home yours today!

$850,000 $75K
- 6 Beds
- 3 Baths
- 3,338 SqFt
- $255/SqFt
House for sale in Cape Coral5213 10th Ave, Cape Coral, FL 33914
Unique home on 3 lot site/ total a/c area 4, 373 sq ft. Downstairs features a primary ensuite bedroom on the south side with sliders to the pool.On the opposite side are two guest rooms downstairs (one 20 x 13) and a full bath that also serves as a pool bath. The huge great room has a cathedral ceiling, impact glass windows and sliders to the lanai and pool area. There is also an office or hobby room. The huge dining or flex room with a large bay window and breakfast room overlook the pool and canal. The kitchen has new wood cabinets and granite counters with a view of the pool area and a bay window in the breakfast nook. Upstairs there are 3 large bedrooms, 2 walk-in closets, bay windows, a balcony, full bath and pull down stairs to the attic as well as walk in attic access. 722 sq ft of 2 car garage + work shop and laundry are under central air for comfort year round and the 323 sq ft garage has a window unit to maintain humidity for storage and a front and rear overhead door for ease in loading your boat equipment and toys. The under roof lanai is over 624 square ft of entertainment area with a pass thru window from the kitchen and a granite bar and almost 1, 500 sq ft of total lanai and pool area.Pool heated via solar and heat pump. Amazing extended living space year round with south/eastern exposure. Accordion shutters enclose the covered lanai and protects this outdoor living space regardless of the weather. Just a short ride to tarpon point river access! Trek deck dock and captains walk
check room sizes in listing. Not your cookie cutter home.
Flood policy is renewable 2/2025, transferrable and current rate $1, 075.00 annually

$1,449,999
- 5 Beds
- 5 Baths
- 4,394 SqFt
- $330/SqFt
House for sale in Cape Coral5208 SW 8th Ct, Cape Coral, FL 33914
Welcome to luxury waterfront living in the highly desirable sw cape coral! This stunning 2-story gulf-access home offers 5 bedrooms, 5 bathrooms, and the perfect blend of comfort, entertainment, and boating lifestyle.
Situated on a sailboat access canal with no bridges, this property is a true boater’s dream featuring a 15, 000 lb boat lift and quick access to open water. Spend your days cruising the gulf and your evenings relaxing in your private backyard oasis complete with a sparkling swimming pool and above-ground spa — perfect for entertaining or unwinding under the florida sunset.
Inside, the spacious two-story layout provides generous living areas, ideal for both family living and hosting guests. Each of the five bedrooms is well-appointed, with five full bathrooms offering comfort and privacy for everyone.
Car enthusiasts and hobbyists will love the oversized garage, providing ample storage for vehicles and toys. The original garage has been thoughtfully transformed into a versatile entertainment space — perfect as a home gym, game room, media lounge, or flex space tailored to your lifestyle.
Located in one of sw cape coral’s most sought-after waterfront neighborhoods, this exceptional home delivers the ultimate florida lifestyle — boating, swimming, entertaining, and luxury living all in one.
Schedule your private showing today and start living the waterfront dream!
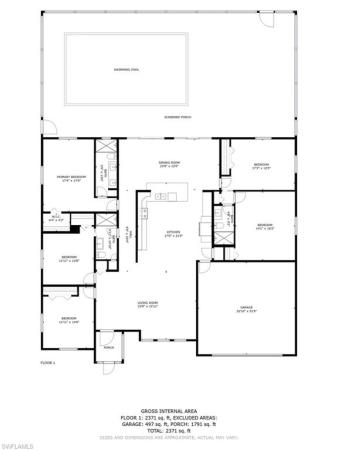
$829,900 $16K
- 5 Beds
- 3 Baths
- 2,470 SqFt
- $336/SqFt
House for sale in Cape Coral5233 SW 11th Ct, Cape Coral, FL 33914
This spectacular 5-bedroom, 3-bathroom waterfront retreat in south west cape coral offers the ultimate florida lifestyle, making it an exceptional choice for a high-performing vacation rental or a spacious family sanctuary. Situated in a premier yachting neighborhood, this home provides deep direct gulf access with no bridges, allowing for effortless boating to the caloosahatchee river and local beaches from your private composite dock and 10, 000 lb walk-around boat lift. The property underwent extensive renovations in 2021 and 2022, including a brand-new roof, a massive kitchen remodel, and modern updates to two of the three bathrooms. Inside, soaring cathedral ceilings and cool tile flooring create an airy, expansive atmosphere, featuring a versatile floor plan where bedrooms can function as private suites, complete with a dedicated workout room.
The outdoor living space is a true resort-style oasis designed for entertaining year-round. The massive screened lanai houses a sparkling pool that was resurfaced in 2022, complemented by a freshly resurfaced pool deck and an additional enclosed florida sun room that offers stunning canal views. With all assessments fully paid and critical systems like the ac and water heater updated in 2016, this home is as practical as it is luxurious. Ideally located near the pelican area, cape harbour, and the westin, the property is just minutes from the area’s best dining and shopping. To make this an immediate turnkey investment, the high-quality furnishings are included, allowing you to begin enjoying or renting this "killer vacation rental" from day one in 2026.
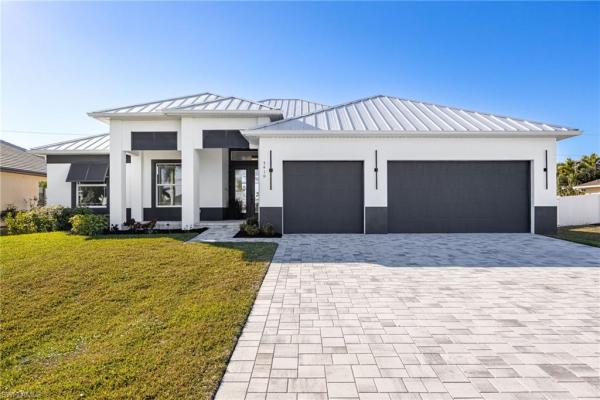
$899,000
- 5 Beds
- 31/2 Baths
- 2,608 SqFt
- $345/SqFt
House for sale in Cape Coral5410 SW 20th Pl, Cape Coral, FL 33914
Brand-new and never occupied, this custom residence is available now—no construction delays, no waiting. Step through the double-door entry and into a spacious great room that immediately sets the tone for the home’s thoughtful design and quality craftsmanship. Custom-selected tile flooring introduces character and style while maintaining a bright, clean, and enduring aesthetic. Generous ceiling heights, solid-core interior doors, and enhanced sound insulation elevate both comfort and livability.
The kitchen anchors the home with custom wood cabinetry, quartz surfaces extending from counters to backsplash, a pot filler, and a premium appliance package featuring an induction cooktop and advanced built-in ovens. Discreetly integrated within the cabinetry is a hidden entry leading to the primary suite—a private retreat showcasing a coffered ceiling, crown detailing, dual walk-in closets, a dedicated water closet, an expansive double shower, and a freestanding soaking tub complemented by designer fixtures.
A well-planned split-bedroom layout provides four additional bedrooms and two-and-a-half baths, including a conveniently located pool bath. The laundry room is fully outfitted with a stacked washer and dryer, quartz workspace, utility sink, and overhead hanging storage. Additional interior upgrades include large-format tile installed with a crack-suppression membrane, pre-wiring for wall-mounted tvs in every bedroom, full impact-rated windows, doors, and sliding glass openings, and a high-efficiency spray-foam insulated attic with the air handler positioned inside the home.
Seamless indoor-outdoor living is achieved through an impressive 32-foot-wide by 10-foot-tall sliding glass wall that opens to a west-facing lanai. The outdoor space is equipped with a built-in kitchen and overlooks a saltwater pool and spa with heater, sun shelf landing and water feature including an automatic pool fill, all enclosed by a reinforced cage with concrete-filled posts.
The three-car garage is fully finished, insulated, and features an epoxy flake floor. Exterior construction reflects true custom standards, including stucco-finished exterior ceilings, a standing-seam metal roof with concealed fasteners, and materials selected for durability and efficiency. The overall level of finish and attention to detail throughout the home clearly reflects a higher standard of craftsmanship rarely found in new construction.
Ideally located within walking distance to cape harbour’s restaurants, shopping, and marina lifestyle.
This is an anniemac rate relief eligible property where the mortgage interest rate is reduced for the life of the loan to 5.875%. See full details and disclosure available through the listing agent.

$939,000
- 5 Beds
- 31/2 Baths
- 2,666 SqFt
- $352/SqFt
House for sale in Cape Coral1733 29th Ter, Cape Coral, FL 33914
Gorgeous gulf access waterfront resort pool home located in the heart of cape coral! Great floor plan with double door entry way and porcelain wood plank tile throughout the whole house as well as tray ceilings in every room. Beautiful granite counter tops and upgraded stainless steel appliances that any gourmet chef would appreciate. Natural gas in home connected to stove, dryer, instant tankless water heater, grill, pool heater & generac generator. Feel secure in this home with an indoor ring security system with cameras, outdoor camera system, impact windows & doors and whole house water softener system. Enjoy a cocktail in this oversized pool with spa and sun shelf with umbrella holder as you watch some amazing sunsets in the area. Huge covered lanai area with pocket door sliders. Not in a flood zone! Plenty of room in this 3-car garage to put all your toys in. Large sitting area on the concrete dock great for entertaining or fishing. List of house features provided! Close to shopping, hotels, restaurants, parks, beaches, boating, fishing, boat ramps, islands and airports. Navigate your boat down beautiful canals as you make your way towards local islands and beaches with awesome fishing in the area. Make the move to paradise! Fall in love and make this house your home!

$2,300,000
- 5 Beds
- 4 Baths
- 6,512 SqFt
- $353/SqFt
House for sale in Cape Harbour2220 Sagramore Pl, Cape Coral, FL 33914
Spectacular estate home in the yachting community of cape harbor on the spreader canal. Enjoy sunny south western basin views. This spacious home is ideal for avid entertainers and large families with 5 bedrooms in law-suite with 2 additional bonus rooms. En suite, on the 2nd floor is an additional master suite with a veranda to enjoy spectacular sunsets over the preserves. The heated pool w/spa stays sunny all day and has a pool bath, outdoor kitchen space, and lanai with roll shutters. Additional features include a butlers pantry, under stairs temperature controlled wine room and game room loft. Boaters will love the deep water slip with walk around dock. Car lovers will love the 4 car garage with circular driveway and portico. All this positioned behind the gates on one of cape harbor's largest lots. Recent enhancements, including a new tile roof and freshly repainted interior on the first floor, add to the property's allure. Additionally, new tile roof, gutters, flooring throughout, 2 new a/c units, pool heater, water heater and more! Flood insurance is assumable.

$1,399,000
- 5 Beds
- 4 Baths
- 3,922 SqFt
- $357/SqFt
House for sale in Cape Coral4006 28th Pl, Cape Coral, FL 33914
Luxury waterfront at its finest! Just under 4, 000 square foot under a/c. This turnkey custom home takes advantage of the oversized gulf access intersecting canal lot. Just bring your toothbrush and suitcase. New metal roof in late 2024. Boat from your home to fort myers beach, sanibel, captiva or boca grande or simply fish from your back yard. This home can flex with your family needs. The office could be a 5th bedroom or the gameroom is generous enough for a full theater or golf simulator. The custom home was built to maximize square footage by stretching almost all of the rooms. The builder blew out the lanai deck so there's a huge lounging area. Close to shopping, restaurants, golf courses, tennis and pickleball courts.

$949,500
- 5 Beds
- 41/2 Baths
- 2,641 SqFt
- $360/SqFt
House for sale in Cape Coral1308 43rd St, Cape Coral, FL 33914
Don’t miss out on this great opportunity to own this incredible home, which is perfect for a vacation home, with great rental income. The seller is offering a $6000 credit to the buyer for el hurricane shutter.
Welcome to your paradise! This 5-bedroom/4, 5-bathroom home with over 2600 sqft. Was built for vacation and the casual & luxurious florida lifestyle. It offers 2 master suites, a junior suite, and 2 guest bedrooms. You will get plenty of space for your family or friends. The open-concept living area features a great room, a reading nook, a dining area, and a kitchen with stainless-steel appliances and granite countertops. This home offers a perfect entertainment area for an indoor-outdoor lifestyle. Enjoy a large lanai with a sunny pool & spa area, fantastic water views, and an extended sundeck for viewing gorgeous florida sunsets. Relax by the dock with a tiki hut, sundeck, and a 10k boatlift. This vacation home is ready for the next owner with all the bells and whistles. It is located in one of cape coral's most desirable neighborhoods. So don’t wait too long. Life the florida lifestyle you’ve always dreamed of in this beautiful and spacious home. Call today for a private showing. This home is on a high-elevated lot, no flood during ian.

$2,198,000
- 6 Beds
- 62/2 Baths
- 6,110 SqFt
- $360/SqFt
House for sale in Cape Coral3828 Surfside Blvd, Cape Coral, FL 33914
Unparalleled luxury awaits you in this spectacular 3-story estate home, perfect for your large family gatherings, corporate home or vacation rental, the possibilities are endless! This captivating 8 bedroom, 8 bath residence, boasting over 6, 110 sq ft and a what great deal at $359 sqft. This home redefines waterfront living and will leave you breathless with the most breathtaking sunsets over the preserve. Panoramic vistas and unmatched amenities are found in here right in your backyard while you gaze across the 240+ ft. Wide spreader canal, wile floating your cares away in your infinity edge pool overlooking a protected wildlife sanctuary. Indulge in endless summer fun with the stunning pool, featuring a swim-up tiki bar for refreshing cocktails and a generously sized summer kitchen perfect for grilling and entertaining in style. Retreat inside this gorgeous home and you inner chef will be marveled by this gorgeous kitchen with plenty of storage and preparation space, granite counter tops, center island and high end gas appliances. The top floor transcends mere function, offering a versatile space that can be transformed to suit your lifestyle. Imagine it as a serene home office, bathed in natural light and offering inspiring water views. Perhaps you envision it as a luxurious guest suite, providing a private haven for visiting family and friends. This versatile space can also be configured as a home theater or recreation area, perfect for movie nights, game nights, or simply relaxing with a good book. Unwind by the crackling warmth of the fireplace, or step outside onto the private terrace and soak in the stunning view. The master suite provides a tranquil escape, featuring elegant finishes and a spa-like bathroom for ultimate relaxation. Finally, for those seeking an extra layer of security, a secure safe room offers peace of mind. Built with hurricane resilience in mind, this property features a new roof, new exterior & interior paint, impact doors and windows, higher elevation for peace of mind, and an elevator for effortless access across all three floors and for those seeking an extra layer of security, a secure safe room offers peace of mind. The prime location, luxurious amenities, and stunning waterfront views are sure to attract discerning travelers, offering a lucrative income stream. Whether you seek a permanent residence or a profitable investment opportunity, this exceptional property promises an unparalleled waterfront lifestyle. Just a short boat ride to open waters and experience the true florida lifestyle where you can cruise to the local beaches and waterfront restaurants or hope in your car and take a quick trip to many local dining and entertainment establishments where you are sure to make new friendships and create the memories of a lifetime. New roof and paint. Don't miss out and this perfect opportunity and schedule your private showing today.
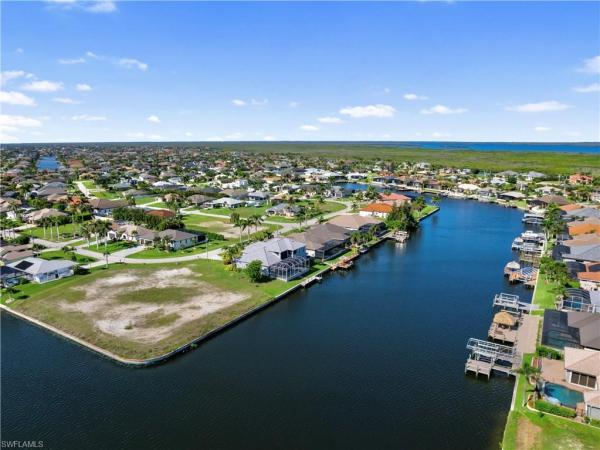
$1,299,000 $35K
- 5 Beds
- 31/2 Baths
- 3,523 SqFt
- $369/SqFt
House for sale in Cape Coral2705 30th Ter, Cape Coral, FL 33914
Minutes to open water! Beaches close by! This unique, custom solidly built home with 1 original owner, features 5 bedrooms plus an office, offering gulf access via a 210 ft wide canal. It includes a 116 ft concrete seawall and a private dock, is a true haven for boaters and water lovers.
Imagine waking up to serene water views and enjoying breakfast by the waterfront. Relax in your private jacuzzi, go kayaking, fishing, jet skiing, your backyard is your playground or take a boat ride to stunning beaches where you might spot dolphins and manatees! This home offers endless outdoor fun and is conveniently located near a rated schools.
Located in one of the most desirable and private neighborhoods in sw cape coral, fl. This gorgeous and friendly neighborhood surrounded by million dollar homes is perfect for walking, biking and enjoying a lifestyle like no other in the world!
Designed for elevated waterfront living with peace of mind, this well maintained residence has never flooded, even during storms or hurricanes. It is designed for both beauty and resilience, with hurricane impact windows on the second floor and shutters on the first.
Inside, the home welcomes you with a grand entryway with 17 ft ceilings, ample living space, including a formal living room with 24 ft ceilings and dining room 13 ft ceilings. It offers 5 bedrooms + a large office (or gym) 13 ft tray ceilings, 3.5 bathrooms, a beautiful kitchen with granite countertops and newer appliances, a generous breakfast coffee bar, a water view breakfast nook, a spacious pantry and an area designed for a future elevator, laundry room with cabinets and sink and a 2.5 car garage w/12 ft ceilings.
A beautiful staircase connects two loft areas, one on the main level and another upstairs, offering flexible spaces for lounging. The upstairs loft leads to the private, water view primary suite (16x16 ft), which features 10 ft tray ceilings and a screened balcony overlooking the canal. The suite includes his and her walk in closets and a spacious master bath with a large double sink vanity, a 3rd separate vanity with a single sink, a central soaking tub, a large shower with built in seating and a linen closet.
Oversized custom pool with a 6 jetted spa and a newer, expansive tall screened lanai, perfect for enjoying serene waterfront views in comfort and style.
Inside this lovely home you will have abundant light, storage and generous ceiling heights throughout.
Additional spacious driveway that can accommodate up to 5 cars.
This waterfront home is a perfect blend of durability, expansive living spaces and a location just minutes from cape harbor marina, rumrunners, shops, tarpon point marina, delicious waterfront restaurants, supermarkets, ice cream shops, coffee shops, post office, pharmacy, medical offices and more. All located in one of the most desirable areas of sw cape! This is your chance, take it! Schedule your private tour today and experience everything this home has to offer.

$1,295,000
- 5 Beds
- 4 Baths
- 3,286 SqFt
- $394/SqFt
House for sale in Cape Coral1832 50th Ter, Cape Coral, FL 33914
Stunning sw gulf access furnished pool home with a tranquil backyard paradise in the desirable cape harbour area with stunning sunsets! This waterfront home was designed to emphasize indoor and outdoor living. The open kitchen, dining/living areas & 2 master suites all share breathtaking water views! This 5 bedroom with 4 having ensuite bathrooms, while the 5th bedroom can serve as a fabulous office/den or fun game room with french doors & closet plus an oversized 3 car garage with no expense spared, is ready for immediate occupancy. Indulge your culinary senses in the beautifully designed kitchen. Quartz countertops showcase stainless steel appliances, custom cabinets, breakfast bar, an island plus a large walk-in pantry. There is beautiful tile & wood flooring throughout the home, no carpet. The owners' suite is a true haven, featuring a generously sized elegant master bedroom with a tray ceiling, dual large walk-in closets, and an ensuite bathroom equipped with a relaxing soaking tub and a walk-in shower. There is a secondary master as well with tray ceilings, sliders to the lanai, and attached bathroom with walk-in shower. In 2023 new wood dock decking, canopy above boat & new pool screens. The charm continues as you step outside the sliding glass doors to a beautiful patio with remote hurricane shades, sparkling pool with new resilia rubberized pool deck, waterfall feature, spa & a remodeled (2022) complete summer kitchen under a tiki hut, all overlooking a 150' wide canal creating a perfect setting for waterfront enjoyment. This home has a private dock, boat lift, captains walk, newer hurricane front door, tile roof was just completely cleaned, circular paver driveway and amazing curb appeal! New washer & dryer in 2023, new pool pump in 2022 & both a/c units are newer (2021 & 2020). Perfect also, for a successful vacation rental! This home has everything you're looking for all just a bike ride away from cape harbour or you are close enough to walk to nearby shopping & amazing restaurants! Boat to nearby eateries or the areas award winning beaches of sanibel, captiva & ft myers beach. Superb neighborhood! A lot of attention to detail went into the construction of this property and the homeowners have been taking excellent care of the home! No flooding! Incredible lot! Please check out virtual tour!
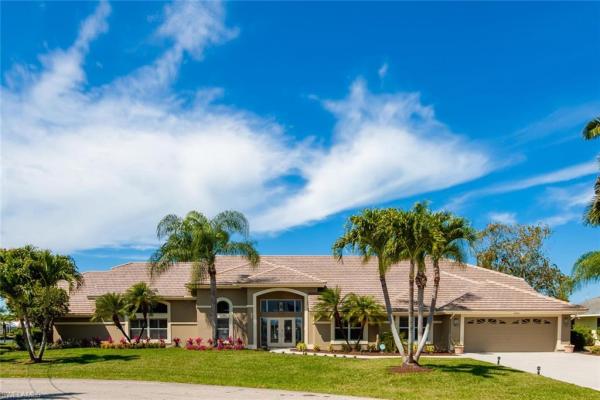
$1,550,000 $50K
- 5 Beds
- 31/2 Baths
- 3,913 SqFt
- $396/SqFt
House for sale in Cape Coral4902 5th Pl, Cape Coral, FL 33914
Magnificent views, breathtaking sunsets & a boater’s dream!
Nestled on an oversized cul-de-sac peninsula lot on the prestigious eight lakes, this gulf access rutenburg built estate offers the ultimate in florida luxury living. Almost 4000 sq feet and all on one level. Designed to capture panoramic lake views from nearly every room, this sprawling 5-bedroom, 3.5-bath home must be seen to be fully appreciated. Step inside to soaring volume ceilings and a thoughtfully designed open floor plan perfect for entertaining. Features include a chef’s kitchen with induction cooktop, center island, and oversized breakfast bar, game room with pool table and fireplace, great room with wet bar, huge master suite, plus four additional well appointed bedrooms. Outside, indulge in your own private resort-style oasis:heated 40’ lap pool with spillover spa, pool bath, outdoor kitchen with built-in gas grill and all covered by a massive picture frame pool cage. Stroll down to the huge trex dock with two boat lifts (8, 000 & 15, 000 lbs.) for all your watercraft toys. Whether you're swimming, sunbathing, entertaining, watching sunsets, fishing off your dock, or cruising to the gulf, this home offers a truly unmatched lifestyle. Offered turnkey—just bring your suitcase and start living the dream!

$1,499,500
- 5 Beds
- 52/2 Baths
- 3,774 SqFt
- $397/SqFt
House for sale in Cape Coral5204 5th Pl, Cape Coral, FL 33914
Here is the deal of a lifetime! Owner says "sell" so we listed aggressively below value. Save hundreds of thousands! Give us your best offer! Perfect airbnb/vacation rental with rental history! Comes turnkey with few exceptions! Includes area rugs worth tens of thousands! Gulf-access lake frontage! Estate lot over half-acre! New tile-look metal roof 2023. New pool cage 2023! New boat dock 2023! New slate pool deck and pool surface 2023! Updated flooring and bathrooms downstairs. Updated kitchen! Five bedrooms with ensuite bathrooms! Huge oversized four-car-garage. Bonus game/multi use room! Call now for details. Real estate professionals, please read the confidential remarks.
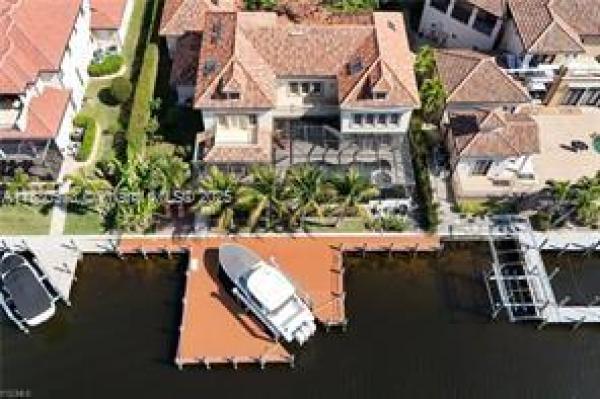
$2,800,000 $100K
- 7 Beds
- 71/2 Baths
- 7,025 SqFt
- $399/SqFt
House for sale4836 SW 29th Ave, Cape Coral, FL 33914
Exquisite aubuchon-built estate | villa celona
over 7, 000 sq. Ft. Of luxury on the spreader waterway with direct gulf access (chiquita boat lock removed). Enjoy western exposure sunsets, infinity-edge pool & spa with panoramic screens, and a new 1, 480 sq. Ft. Dock with 27k lb lift.
Inside, a grand staircase leads to a chef’s kitchen with sub-zero, viking & wolf appliances, plus formal dining, family & game rooms. Home features 7 en-suite bedrooms, including a private guest suite/flex space over garage. Primary suite boasts expansive balcony overlooking preserve.
Upgrades include new roof, paint, landscaping, impact windows/doors, 3 hvacs (1 new 2024), alarm & surveillance. No hoa—ideal for personal use, luxury rental, or corporate retreat. Offered turnkey.
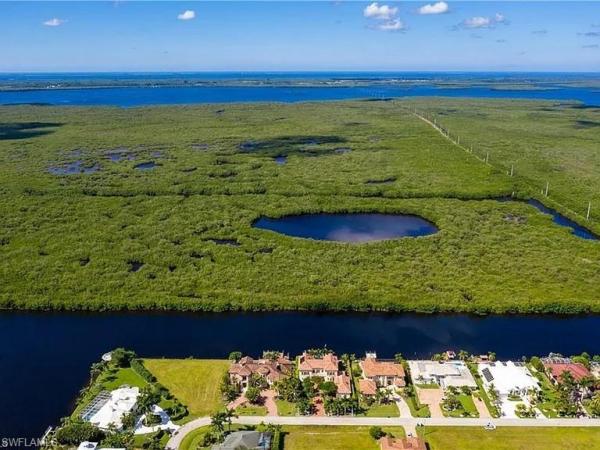
$2,800,000 $500K
- 6 Beds
- 71/2 Baths
- 7,025 SqFt
- $399/SqFt
House for sale in Cape Coral4836 29th Ave, Cape Coral, FL 33914
Exquisite aubuchon custom built estate offering over 7, 000 sq. Ft. Of luxurious living at less than $400 per sq ft—an exceptional value compared to other custom builds. Situated on 120' of water frontage along the south spreader waterway, this home overlooks a preserve and features highly sought-after western rear exposure for captivating sunsets, with direct access to the gulf of america and islands beyond. Chiquita boat lock now removed, allowing for unrestricted, quicker boating access and now..Dolphin & manatee watching!
Enjoy a new 1, 480 sq. Ft. Composite dock, complete with a 27k-lb boat lift and 27 dimmable dock lights. The infinity-edge pool and spa with pebbletec finish feature all-newer equipment, including a heater, surrounded by new pool deck pavers, an outdoor shower, and panoramic screens for uninterrupted views.
Grand formal staircase welcomes you into this sprawling estate. The stunning open chef’s kitchen boasts 42-inch cherry cabinetry, granite countertops, sub-zero refrigerator, viking cooktop & oven, wolfe microwave, dual dishwashers, & a breakfast bar seating five. Home also offers a formal dining room, family room, game room, and massive laundry room with half bath—strategically located between the kitchen and three-car garage—featuring extensive cabinetry, counter space, and two washer/dryer sets.
Throughout the home are regal marble tile and cherry hardwood floors. The second & third floors feature seven en-suite bedrooms, including a private guest suite over garage with separate entrance & hardwood floors. Numerous private balconies—some with juliet railings—enhance indoor-outdoor living. The primary suite features the largest open balcony overlooking the water & preserve.
Several bathrooms remodeled with walk-in showers, new tile, & updated vanities. Additional features include a bluetooth sound system, gas fireplace with propane line, and guest wing over the garage currently used as a fitness center, complete with skylights and electric window shades. Back to the main portion of the home there are two additional third-floor bedroom suites offering increased privacy, expansive walk-in closets with rich custom wood built-ins & skylights.
The home is graced with solid cherrywood doors and trim throughout, andersen impact-resistant windows and doors, a new barrel tile roof, new exterior stucco & paint, and $50k in lush new landscaping, including cocoa plums. Additional upgrades include a new alarm and surveillance system, three hvac systems (one new in 2024), heat exchanger, two water heaters (attic and garage), manabloc plumbing, and in-wall pest control tubing.
Utility averages $400/month in winter and $550/month in summer. The oversized lot includes 100' of seawall, along the south spreader ensuring privacy in this prime location south of cape coral parkway.
No hoa allows greater independence for personal use or leasing, including use as a corporate retreat.
This destination location estate is being sold turnkey.

$2,199,900 $601K
- 5 Beds
- 4 Baths
- 5,281 SqFt
- $417/SqFt
House for sale in Rose Garden1450 58th Ter, Cape Coral, FL 33914
Introducing your exquisitely updated sailboat gulf access estate home nestled on more than 3/4 acres in the highly desirable rose garden neighborhood. Upon entering through the grand foyer, you’re immediately captivated by the expansive waterviews of the 200+ ft casaba and beethoven canals which you can enjoy from the comfort of your living room. Your fully-remodeled gourmet kitchen features an abundance of solid wood cabinetry, solid stone countertops and backsplash, designer lighting, all new stainless steel appliances, and an oversized island with plenty of seating for family and guests. The laundry room just off the kitchen functions as a butler’s pantry for additional storage and prep area when entertaining. Each bedroom features hardwood flooring and an updated ensuite bathroom. The primary bedroom is located on the second floor with beautiful waterviews, functional custom closet system, double bathroom vanities, walk-in shower and large soaking tub. The fully-screened lanai features pocket sliding doors off the kitchen providing the indoor/outdoor living experience, and also features a heated saltwater pool w/ decorative rock waterfall and plenty of room under truss for outdoor living and dining. This home is an absolute boater’s delight with 150+ feet of seawall w/ captain’s walk and 26, 000 lb boat lift, with a quick boat ride to waterfront dining and islands. Other notable updates include whole-house generac generator, fresh paint throughout, whole-house water filtration system, tile roof (2023), plumbing (2019), professional landscape and lighting, and rgf reme-halo whole-home air purifier. Don’t miss your opportunity to live in one of the best boating locations in swfl and schedule your private tour today!

$1,399,900
- 5 Beds
- 3 Baths
- 3,314 SqFt
- $422/SqFt
House for sale in Cape Coral5811 1st Pl, Cape Coral, FL 33914
Price reduced $50k. This waterfront 5-bedroom, 3-bath pool home offers 3, 300+ sqft, on an oversized 0.35-acre lot. Built for florida entertaining with a two-story screened patio and a huge fenced-in backyard. Boater's dream - direct sailboat gulf access pool home with no bridges, just a 1 minute ride to open water. Plus 130 ft of seawall on a 70 ft wide deep-water canal. Boaters will love the new 13, 000 lb boat lift with new canopy. Inside, enjoy an open floor plan and chef’s kitchen with two-tone cabinetry, stainless steel appliances, and a pot filler. The main level features 4 bedrooms (including one en-suite), while the entire second-floor primary suite offers 744 sqft of private living space with a balcony for stunning views. Upgrades include: a 2018 roof, 2021 ac units, 2021 heated pool & paver deck, 2022 ductwork, full exterior paint 2025, fresh interior paint, blown-in insulation, and solar attic vents. Desirable sw cape coral location minutes to cape harbour, tarpon point marina, and downtown dining and shopping. Great as a full-time home or short-term rental opportunity. Schedule your showing today!

$1,295,000
- 5 Beds
- 5 Baths
- 3,045 SqFt
- $425/SqFt
House for sale in Cape Coral1901 29th Ter, Cape Coral, FL 33914
Welcome home to paradise! This unique and incomparably designed, new construction, waterfront, 5 bedroom, 5 bathroom, oversized 3-car garage, luxurious living pool home located in sw cape coral has countless custom touches and features throughout. This modern and very stylish gulf access pool home would be like living year round at the four seasons resort & spa. Step inside through the strong 8-foot steel double entry doors w/privacy glass to be greeted by the cozy ambiance of the open-concept living space. As you enter, you cannot help but notice the seamless and direct view out the back through the large 90-degree corner sliding doors, gazing across the shimmering pool and out the screened lanai to the serene sights & sounds of the relaxing gulf access canal. The open concept home has large porcelain tiles throughout, designer lighting, 13-foot tray ceilings and more than 22-feet of sliders in the main living space. The gorgeous connoisseur’s kitchen has a large 8-foot long by 4-foot wide top level quartz waterfall island, custom high end cabinetry and an upscale stainless steel samsung appliance package already installed making the perfect triangle. You have a separate 6-foot wine, booze or coffee bar with a dual zone 46-bottle newair wine cooler. Thoughtfully designed, the dining area is located off the kitchen just inside of the outdoor entertaining area. This home is an entertainer’s dream with a custom designed vertical wood slat entertainment wall with a linear led fireplace. Seamless access from your living spaces to your outdoor oasis where you can't help but relax after a long day on the boat. There is a gorgeous saltwater pebble-tec pool w/sun shelf, covered lanai, marble paver deck, outdoor shower, an adjacent pool bath w/ shower and a designer outdoor kitchen with everything you need to cook a relaxing meal. The primary suite has 11-foot tray ceilings, a comfortable sitting area, custom built his/hers closets and a door leading directly to the pool/lanai. The spa-like bathroom features separate his/her sinks, a large soaking tub, double rain shower heads with linear shower drains and custom built-ins. The four additional guest rooms are all en-suite. One set is jack n’ jill, one has glass french doors and can double as an office, while the last has a 6-foot slider with views and access to the pool/lanai. More upgrades than you can imagine include; split zone air conditioning, custom cabinetry w/under cabinet lighting, all bedrooms have custom closets, upgraded faucets and fixtures, linear shower drains, impact windows, impact doors and a metal roof. The triple car garage is a car collector's dream it has an epoxy flake floor with over 20-feet of depth by 30-feet of width and has 10-foot ceilings allowing enough suitable space for high storage. A large paver entryway and driveway. City water, sewer and irrigation are in. Schedule a showing today. We do ask you please remove your shoes or use the provided shoe covers upon entering.
1 - 29 of 45 Results
33914, FL Snapshot
2,111Active Inventory
0New Listings
$104.5K to $6.5MPrice Range
363Pending Sales
$484.6KMedian Closed Price
67Avg. Days On Market
Related Searches in 33914, FL
Local Realty Service Provided By: Hyperlocal Advisor. Information deemed reliable but not guaranteed. Information is provided, in part, by Greater Miami MLS & Beaches MLS. This information being provided is for consumer's personal, non-commercial use and may not be used for any other purpose other than to identify prospective properties consumers may be interested in purchasing.
Copyright © 2026 Subdivisions.com • All Rights Reserved • Made with ❤ in Miami, Florida.
