33914 Zip Code Real Estate For Sale
Lee County | Updated
Results 29 of 277
Newest First
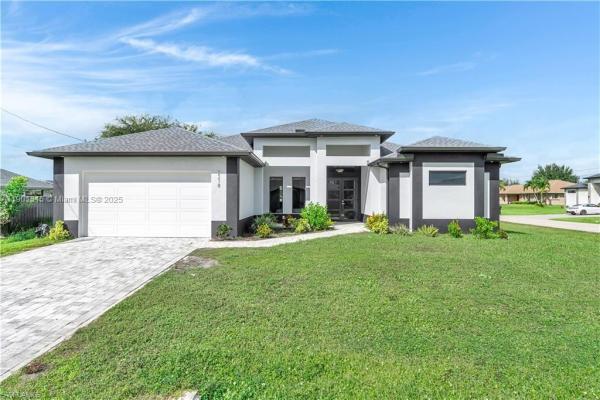
$499,000 $16K
- 3 Beds
- 2 Baths
House for sale in Cape Coral2218 SW 25th St, Cape Coral, FL 33914
Modern elegance meets investment opportunity in cape coral step into refined florida living with this newly built masterpiece, designed to impress both homeowners and investors alike. Featuring 3 bedrooms plus a den, 2 luxurious bathrooms, and a 2-car garage, this 2, 131 sq. Ft. Home is a statement of comfort and modern design. Natural light floods through expansive glass sliders, gliding across the polished porcelain tile that unites every room in seamless sophistication. The chef-inspired kitchen quartz countertops, a waterfall island, and stainless steel appliances, setting the stage for gatherings both elegant and effortless. The primary suite offers a private escape with lanai access, dual walk-in closets, and a spa-like bathroom complete with dual vanity. Available to show at anytime!
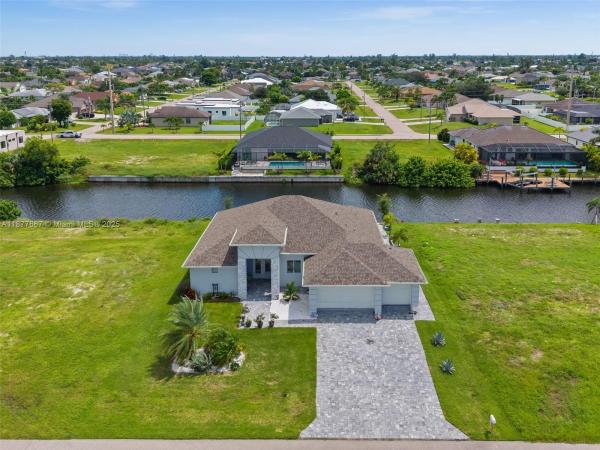
$699,000
- 3 Beds
- 3 Baths
- 2,200 SqFt
- $318/SqFt
House for sale in Cape Coral2623 SW 21st Ave, Cape Coral, FL 33914
Welcome to this stunning, almost new 2023 gulf access home offering 3 bedrooms, an office, & 3 full baths w/2, 192 sq ft of modern living. Soaring 10’ ceilings, tray accents, 8’ doors, and 4x4 tile floors create a spacious, elegant feel. The kitchen features quartz countertops, a custom tile backsplash, stainless steel appliances, and soft-close cabinetry. Each bedroom includes a walk-in closet, while the primary suite offers lanai access, a wet room with three shower heads, dual sinks, and custom cabinetry. Enjoy outdoor living on the large covered lanai with a full kitchen and bath, all overlooking your gulf access canal with a new seawall, ready for your future dock and lift. Complete with impact windows, paver driveway, and oversized 3-car garage. Don’t wait to build new!
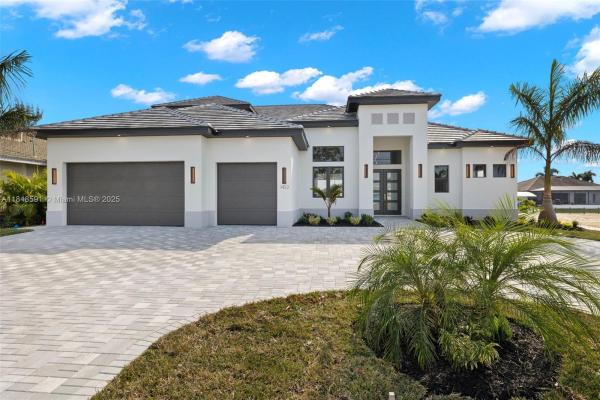
$1,799,000
- 4 Beds
- 41/2 Baths
- 3,422 SqFt
- $526/SqFt
House for sale1422 Mohawk Pkwy, Cape Coral, FL 33914
New construction! 4-bedroom, 5-bathroom gulf access pool/spa home offers over 3, 000 sq ft of living space with desirable southern exposure. Designed with an open-concept floor plan, the home features 14 ft tall ceilings, abundant natural light, and a well-appointed kitchen that flows into the main living and dining areas—perfect for everyday living and entertaining. Two main floor guest bedrooms each feature ensuite bathrooms, offering added privacy and comfort for family or visitors. The spacious primary suite includes water views, dual walk-in closets, and a luxurious bathroom. Step outside to your private screened lanai with a sparkling pool, spa, outdoor kitchen w/ plenty of space to enjoy the florida sun all day long. The waterfront location provides gulf access via canal.
We can help
Sell Faster
For Top Dollar
With The Best Terms
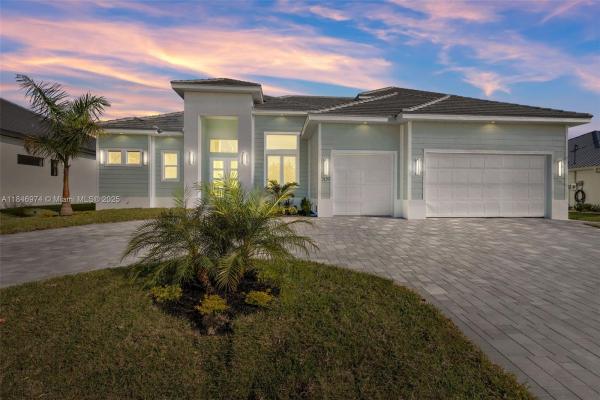
$1,794,000
- 4 Beds
- 4 Baths
- 3,422 SqFt
- $524/SqFt
House for sale2129 Cape Coral Parkway W, Cape Coral, FL 33914
New construction "grand cayman 2". Stunning pool and spa home, on a gulf access canal in cape coral, florida. This 4-bedroom, 4-bathroom home offers the perfect blend of style, and coastal living, making it the ideal for those seeking the ultimate waterfront lifestyle. Clean lines and coastal vibes create curb appeal. The heart of this home is the expansive living area, where 90-degree pocket sliding doors open to seamlessly blend indoor and outdoor living. Imagine hosting gatherings with friends and family as you enjoy breathtaking views of the water. Outside, you'll find a private oasis with a sparkling pool and spa, surrounded by lush landscaping and overlooking the serene waterfront!!
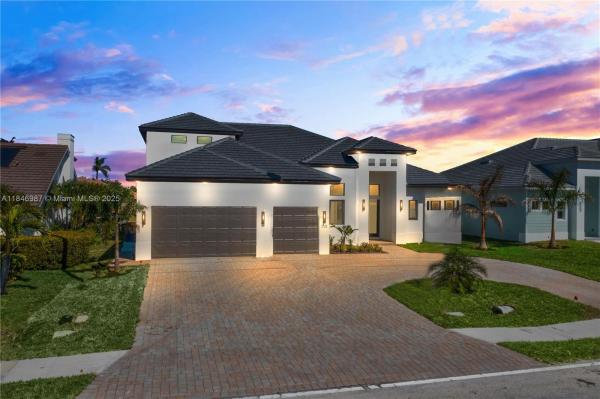
$1,794,000
- 4 Beds
- 4 Baths
- 3,422 SqFt
- $524/SqFt
House for sale2133 Cape Coral Pkwy West, Cape Coral, FL 33914
New construction 2-story concrete block home with gulf access pool/spa home.This well-designed home features 4 br and 4 baths in a conveniently located near shopping, and dining.
The open-concept layout includes tall ceilings and large impact-rated sliding glass doors that allow natural light to fill the living space. The kitchen offers quartz countertops, soft-close cabinetry, stainless steel appliances, a walk-in pantry, and a spacious island for casual dining or entertaining.
Enjoy outdoor living with a pool and spa, paved lanai, and western exposure for sunset views over the wide canal. The property has gulf access and room to add a dock and boat lift.
The primary suite includes canal views, two walk-in closets, and a well appointed. One guest bedroom features an en-suite bathroom.
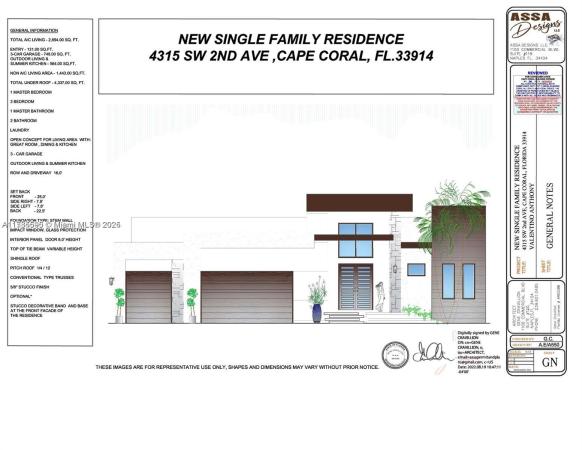
$2,100,000
- 4 Beds
- 42/2 Baths
House for sale in Cape CoralUndisclosed Address, Cape Coral, FL 33914
Luxury at its best!!! This elegant, custom-designed home redifines luxury and sophistication, offering state of the art design and craftsmanship. This mansion has 4 bedrooms with in-suite bathrooms, plus 2 half baths. This home has gulf access location, along with a 3-car garage providing ample space for your vehicles and toys. Modern gourmet kitchen perfect for culinary enthusiats. Saftey and security are paramount, with all hurricane windows and garage doors. Relax and unwind in the negative edge saltwater pool complete with a summer kitchen bbq area. Home is under construction and some of the photos are representations from the model.
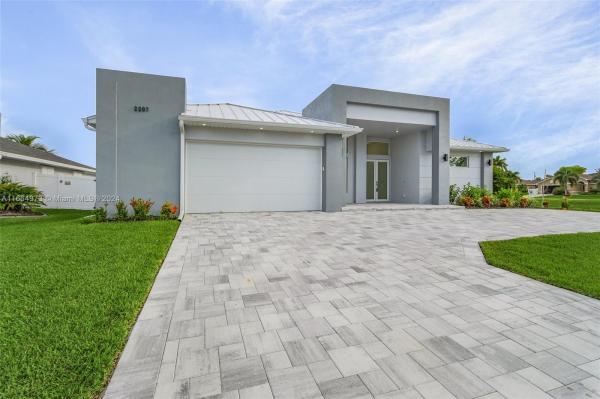
$995,000 $10K
- 4 Beds
- 3 Baths
House for sale in Cape Coral2207 SW 32th St, Cape Coral, FL 33914
Welcome to this stunning, new construction waterfront home, ready to move in. Featuring 3 bedrooms plus a den and 3 full bathrooms, this home offers a perfect combination of modern luxury and coastal charm. Relax by your private pool and spa, or entertain guests in the outdoor kitchen, fully equipped with a built-in grill. The spacious interior includes a laundry room, a 2-car garage, and a large driveway with ample parking for multiple cars. Located on the water, this property provides easy access to cape coral’s beautiful waterways, making it ideal for boating enthusiasts. Don’t miss the opportunity to own this waterfront gem. Schedule your private tour today.

$1,800,000
- 4 Beds
- 4 Baths
- 2,316 SqFt
- $777/SqFt
House for sale in Cape Coral4804 24th Pl, Cape Coral, FL 33914
Here's your chance to buy a brand new contemporary custom home by aubuchon homes, one of the premier custom builders in sw florida since 31 years and counting. The house has been completed. The summer kitchen will be installed within the next couple of weeks. This open floor plan jewel features 4 bedrooms, 4 full baths, a 3-car garage and a beautiful and spacious outdoor area with pool, spa and outdoor shower. The floorplan is attached.

$535,000
- 3 Beds
- 3 Baths
- 2,017 SqFt
- $265/SqFt
House for sale in Cape Coral1910 25th Ter, Cape Coral, FL 33914
Beautiful newly constructed house! A very well designed open floor plan with a total of 2, 017 square feet, 3 bedrooms plus den, 3 bathrooms, fans in bedrooms and dining room. The master suite features 2 walk-in closets, multiple shower heads and double sinks. The kitchen features a large island, quartz countertops and stainless steel appliances. Tile throughout and stunning light fixtures. Assessment paid, large family room with sliding doors that opens to a beautiful patio where you will find a summer kitchen. Beautifully landscaped patio for your enjoyment, entertainment and privacy. Quality epoxy garage floor. Don't miss your chance to see this for yourself!
*the fence at our listing has been installed.

$818,000 $1K
- 4 Beds
- 2 Baths
- 2,215 SqFt
- $369/SqFt
House for sale3521 8th Ct, Cape Coral, FL 33914
Welcome to a stunning modern masterpiece! This luxurious waterfront canal house features 4 bedrooms, 2 baths and oversized 3 car garage. You will be amazed as you walk in into grand 14ft tray ceilings in the living room with led lights for ambiance. Custom european style kitchen cabinets and quarts countertop create a sleek and sophisticated atmosphere. Step into a master bath private oasis, featuring extra large double vanity, freestanding bathtub, custom spa shower and his&hers closets. For a piece of mind, house has all impact doors and windows. In addition, no flood insurance is required. Great airbnb, will payoff for itself!

$724,800 $11K
- 3 Beds
- 2 Baths
- 2,165 SqFt
- $335/SqFt
House for sale in Cape Coral4809 Agualinda Blvd, Cape Coral, FL 33914
Seller motivated. ***home sweet home***meticulously designed and built with attention to detail, this home showcases superior craftsmanship that reflects the quality and care invested in its construction. Designed to meet the needs of modern living, this home features amenities and contemporary finishes, ensuring both comfort and style for its occupants.Spacious living spaces with ample room for both relaxation and entertaining. The living areas provide a comfortable and inviting atmosphere for family gatherings and social events.
Embrace the florida lifestyle with an outdoor oasis that includes a lush backyard, sparkling pool and spa, and ample space for outdoor dining and recreation, perfect for enjoying the region's sunny climate year-round.
As a plus this home is situated in one of cape coral's most sought-after areas and offers the opportunity to enjoy all the benefits of living in a beautiful neighborhood. Conveniently located near popular attractions, dining establishments, shopping centers, and recreational facilities, residents will have easy access to everything cape coral has to offer.

$530,000
- 4 Beds
- 2 Baths
- 1,888 SqFt
- $281/SqFt
House for sale in Cape Coral4017 17th Ave, Cape Coral, FL 33914
Exquisite, brand-new sw cape coral pool home, conveniently located near beach pkwy. This stunning property features a modern design that is sure to captivate. Step inside to discover tile flooring throughout, adding a touch of elegance to every corner. The grand bath is a sanctuary of relaxation, boasting an enormous shower and a standalone soaking tub, perfect for unwinding after a long day. The kitchen is a chef's dream, featuring granite countertops throughout and upgraded appliances that elevate your culinary experience. The spacious 3-car garage is a car enthusiast's delight, complete with an epoxy floor finish that adds both style and durability. Situated in a highly sought-after area, this home offers access to oasis charter schools. Gulf elementary and middle schools, all conveniently located nearby. Just two miles away, you'll find the vibrant cape harbour, offering an array of restaurants and entertainment options, ensuring that every day is filled with convenience and comfort.
Don't miss out on this incredible opportunity to live in your own private oasis. Schedule your showing today and experience luxury living like never before!

$829,000 $5K
- 4 Beds
- 3 Baths
- 2,474 SqFt
- $335/SqFt
House for sale in Cape Coral2020 28th Ln, Cape Coral, FL 33914
-- go see home down the street similar home, the same viewing times -- this is pending but we have another at 1732 sw 28th lane - tour it this weekend! New 2024 construction -southern exposure ! Fema has removed this home from the flood zone! Gulf access heated pool home - turnkey furnished! 2 owners suites - 4 bedrooms + den (5th bedroom or flex space) + 3 full baths! Impact glass & sliders designer tile flooring throughout the entire home, quartz counter tops, fully applianced kitchen, with huge work island, soft close drawers, pull-out drawer, glass tile backsplash, and flows nicely to the laundry area with additional cabinetry, quart counters, and laundry sink. The main primary bedroom offers a massive glass-enclosed shower, soaking tub, and dual vanities with sinks and dual closets. The second primary bedroom is accessed by a private hallway, views of the canal, and a sitting area. This home sits on southern rear exposure for maximum sunshine in the winter. Inside, you will see how bright the home is with its massive-sized windows! Nice, brick paver front porch, city water and sewer with all assessments paid. Great price for this street with lots of newer homes all around - more than one home just closed at over a million dollars in the neighborhood! Turnkey furnished with high-end furniture package, 3 flat-screen televisions worth $5, 000!!! Plus, all you need to get your home started- luxury towels, dish service for 8, mikasa silverware, all bedding - all brand new -

$789,000 $20K
- 3 Beds
- 2 Baths
- 2,231 SqFt
- $354/SqFt
House for sale in Cape Coral2132 28th Ln, Cape Coral, FL 33914
Gulf access new construction home. Move in ready. Located in the sought after sw cape, this new home offers worry free new construction complete with a one year builders warranty and 10 year structural warranty. Relax on your screened lanai gazing at the water or kick back on the concrete dock. Once entering the welcoming front entrance, you'll feel right at home in the expansive kitchen and great room with tile throughout. The kitchen has beautiful granite counters as do both bathrooms. Speaking of bathrooms, the master bath has separate vanities and a huge shower with dual shower heads and two closets. There is a large den with privacy doors and the laundry room is right off the kitchen for convenience. Exit the laundry room to the 3 car garage, the third single garage is extra deep for storage or work room or whatever you desire.
This is a beautiful home, priced right and in a fantastic, quiet neighborhood. Come take a look, you won't be disappointed.

$1,795,000 $50K
- 3 Beds
- 3 Baths
- 2,708 SqFt
- $663/SqFt
House for sale in Cape Coral114 52nd St, Cape Coral, FL 33914
Welcome home! Located in the highly desired area of cape coral this gorgeous home is the brand new palm beach 2 model built by frey & sons. As you walk into the double entry glass doors you are greeted with a full view of the rialto canal, a direct access sailboat canal which leads directly to the river in a matter of minutes. The great room features a magnificent cathedral ceiling with coffered details, and over looks the kitchen and dining area. The entire back living area opens to the outdoors with 10' sliders. This home is light and bright and focuses on the view of the water and pool.The primary bedroom is tucked away on your left when you enter and features a glorious view of the water. Two walk in closets and a well appointed bathroom with slipper soaking tub and walk thru shower will make your mornings easier. Double large vanities with beautiful quartz and custom mirrors. A fantastic chef's kitchen with double wall ovens, cook top, wine fridge, vent hood and timeless quartz, cabinets and backsplash will make this kitchen a joy to cook and entertain your friends and family. A flex space with glass french doors can be used as an office, wine room, craft room or whatever your heart desires. On the other side of the home there are two more spacious bedrooms. One features its own bathroom with walk-in tiled shower and glass door, and can double as the pool bath. The third bathroom is in the hallway and features a beautifully tiled shower with glass door and quartz counters. Outside you will find a beautiful salt water heated pool and spa with cascading water feature, and panoramic screens in all directions. Rounding out the home is a well planned laundry room with additional pantry, and a spacious 2.5 car garage situated on an oversized lot at the end of a cul de sac, along with a brand new high seawall. Make this your florida dream home today!

$412,670
- 4 Beds
- 2 Baths
- 1,828 SqFt
- $226/SqFt
House for sale in Cape Coral911 35th Ter, Cape Coral, FL 33914
Under construction - welcome to your brand new home!! This is our cali floor plan at 1828 square feet. Great city water cape coral location right near gleason pkwy and skyline blvd with all assessments paid!!! Home comes with 36” designer white kitchen cabinets with hardware, quartz kitchen counters with undermounted sink, quartz bathroom counters, 6” x 24” plank tile everywhere except the bedrooms, carpet in bedrooms, stainless kitchen appliances, white washer and dryer, blinds on all windows except for slider, ceramic wall shower tile in both bathrooms, paver driveways and lanai, covered lanai, full irrigation system, electric garage door with opener, dimensional shingle roof, a home-is-connected convenience package, and full builder’s warranty. We offer several varieties of financing options and ways to contribute to your closing costs. This is why owning a brand new home from america’s largest builder is going to be your best option.

$738,170
- 3 Beds
- 31/2 Baths
- 2,213 SqFt
- $334/SqFt
Townhouse for sale5815 Shell Cove Dr #108, Cape Coral, FL 33914
Beautiful marina villas 3 story townhome with elevator in the cape harbour waterfront community. End unit, 2, 213 sf under air, 3 bedroom 3 1/2 bath with bonus room, 2 car garage, lanai and balconies on 2nd and 3rd floors. Laundry room on 3rd floor next to bedrooms. Walking distance to shops, restaurants and marina.

$739,900
- 3 Beds
- 2 Baths
- 2,036 SqFt
- $363/SqFt
House for sale in Cape Coral3818 5th Ave, Cape Coral, FL 33914
New construction! Spica signature model, home is near completion and will be ready by 4/26/2024! Freshwater canal home in highly desirable sw cape! This pool home features 3 bedrooms + den, 2 baths, and a 3 car garage! 6x36 porcelain plank tile throughout, no carpet! The kitchen is set back from the great room and separated by a large breakfast bar with custom cabinetry! Under cabinet lighting! The primary suite features double tray ceilings, dual walk in closets, and sliders overlooking the pool/canal. Primary bath also features dual sinks, linen closet, and huge shower with porcelain tub. Pgt hurricane impact windows and 8 ft sliders throughout (no shutters)! Large sliding glass doors open to reveal a beautiful outdoor entertaining area with an exceptionally large 55' under truss lanai. 14x28 salt water pool that includes a waterfall, outdoor shower, and pool bath. There is an area pre-plumbed and pre-wired for an outdoor kitchen. Full landscaping package w/ irrigation! Epoxied garage floor! Assessments are paid in full! Wide canal! Inquire for more details!

$699,900
- 3 Beds
- 31/2 Baths
- 2,179 SqFt
- $321/SqFt
House for sale in Cape Coral4518 9th Pl, Cape Coral, FL 33914
This 3 bed + den, 3.5 baths, 2 car garage pool home comes with all the bells and whistles. First the interior - the kitchen has been decked out with modern cabinetry, stainless steel appliances, high end quartz countertops and a huge kitchen island with waterfall edge. Designer modern flooring installed everywhere - floors, bathrooms, showers - the works! Each bedroom has an ensuite bathroom, with modern elegance, floor to ceiling tile and frameless glass enclosures! The master bathroom is breathtaking - huge walk in shower, separate soaker tub and modern glass everywhere! There is a private den with glass french doors. The exterior doesn't disappoint either - plenty of under truss lanai, pool with sun deck and full length lanai with panoramic screen enclosure, paver pool deck & driveway, impact windows and doors, standing seam metal roof and the porch is pre plumbed for an outdoor kitchen! This property is located in the heart of sw cape coral and assessments are in and paid! Call today for your private showing.

$375,990
- 4 Beds
- 2 Baths
- 1,650 SqFt
- $228/SqFt
House for sale in Cape Coral1314 35th Ter, Cape Coral, FL 33914
New build - impact resistant windows. Anticipated completion date is april 19th, 2024. The 1, 650-square-foot (air-conditioned) fairfield plan is an open-concept floor plan that includes four bedrooms, two bathrooms, and a two-car garage. The kitchen of the fairfield boasts many contemporary features, including upgraded 36” contemporary shaker-style cabinets, a large 8’ wide kitchen island with upgraded countertops, whirlpool dishwasher, microwave, and range, and overlooks an expansive great room, making it the perfect plan for entertaining and day-to-day living. The great room and dining room feature beautiful tile-plank flooring and vaulted ceilings. The owner’s suite features a private bathroom, with a separate water-closet room, double-sink vanity, separate linen closet, and large walk-in closet. The three guest bedrooms share a separate bathroom. The fairfield also features a decorative brick paver driveway, a professionally designed landscaping package and irrigation system, and designer-selected paint colors, light, and plumbing fixtures.

$610,000 $10K
- 3 Beds
- 2 Baths
- 2,131 SqFt
- $286/SqFt
House for sale in Cape Coral2830 24th Ave, Cape Coral, FL 33914
Location location location! A beautiful warm contemporary custom home only one year new with west facing views and a beautiful home and resort style backyard. Outdoor kitchen, sparkling pool and plenty of room to lounge! Inside the double doors is a luxury designer home with no short cuts! Stunningly upgraded with sleek tiles, hurricane impact doors and windows, soaring ceilings with beautiful accented carpentry. Great room features a wall of sliders with views directly out to the pool area. A focus wall with a fireplace, mounted tv and beautiful custom tile trim is the focal point of the room. The great room, dining and kitchen blend together for a perfect use of space and offer lots of natural light and plenty of seating. The kitchen is loaded with upgrades - double waterfall upgraded quartz with oversized island, upgraded stainless steel appliances, custom cabinetry - nothing ordinary here at all! Walk in pantry, beautiful lighting - every detail was thought through. The master bedroom takes up its own private wing and has double doors to the outside area, large walk in closets with plenty of space and a resort style bathroom. Two additional bedrooms and a bathroom that also has access to the pool comprise the other half of the home. Off the great room is a double door entry office as well! Outside is also a dream - the front of the home screams curb appeal and features a pavered walkway, covered front entry, bahama accent shutters and a large defined front porch area. The back yard features a kitchen island with built in grill, sink, wine/beverage bar and lots of space. Perfect place to kick back and watch tv or enjoy a day in the pool. Cape coral is known for its 400 miles of boating and a laid back lifestyle! So many things to do, islands to visit and within 2 hours of numerous large cities.

$399,900 $21K
- 3 Beds
- 2 Baths
- 1,630 SqFt
- $245/SqFt
House for sale in Cape Coral3509 Santa Barbara Blvd, Cape Coral, FL 33914
Assessments are paid! Beautiful and centrally located new construction home in the heart of cape coral. Just minutes from downtown of cape coral and easy access to fort myers bridges. Double door entry with 1630 square-foot, open floor plan and high ceilings. This gorgeous home feature three bedrooms, two baths and a two car garage. Porcelain floor tile throughout the entire house, custom white cabinets in kitchen with island, quartz countertops and stainless steel appliances. Impact doors and windows, paver driveway, epoxy coated garage floor and auto sprinkler irrigation. Don't wait for later, schedule your showing today.

$798,000 $11K
- 3 Beds
- 3 Baths
- 2,200 SqFt
- $363/SqFt
House for sale in Cape Coral4417 20th Pl, Cape Coral, FL 33914
Located in highly sought-after sw cape coral, this beautiful new construction home boasts a seamless open floor plan, perfect for both casual living & elegant entertaining. This 3-bedroom, 3-bath home features a bonus office/flex room & a spacious 3-car garage, plus all impact doors and windows. Step outside to the screened-in lanai, complete with an outdoor kitchen, gorgeous heated, saltwater pool, & spa, where you can truly live your best sw fl lifestyle. Inside, stunning tile flooring is illuminated by natural light pouring in through large invisible stacking sliders in the great room. Upgraded custom touches abound, from lighting & ceiling fans to a fireplace & cabinetry. The gourmet kitchen features stunning european-inspired cabinets, ss appliances, & an oversized center island with quartz waterfall edge top. Retreat to the primary bedroom, w/room for a relaxing reading nook, large walk-in closets, & a tranquil en suite featuring a walk-in shower, double vanities, & a soaking tub. Location is key, & this home puts you close to restaurants, medical care, and shopping. No hoa and no assessments make this a perfect primary home, vacation home, or investment property.
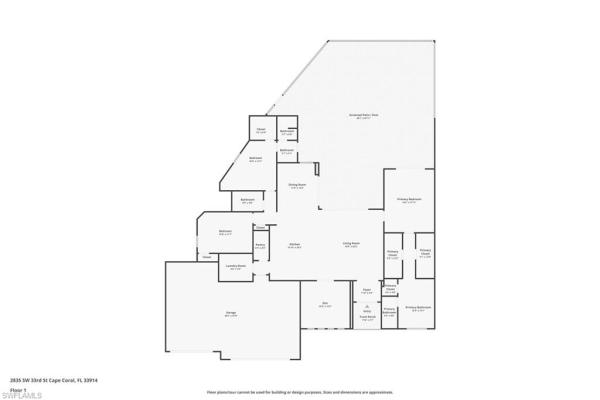
$1,199,000 $100
- 3 Beds
- 3 Baths
- 2,479 SqFt
- $484/SqFt
House for sale in Cape Coral2835 33rd St, Cape Coral, FL 33914
New construction - builder special. Receive up to $10k in closing costs - ask for details* this stunning coastal inspired, new construction gulf access pool home is a dream come true! Located in a prime waterfront location in southwest cape coral, this exquisite home offers the best of luxury living. With 3 bedrooms plus a den and 3 full bathrooms, this home is perfect for both relaxation and entertainment. As you enter this magnificent home, you are greeted by the spacious and elegant primary suite, offering a peaceful retreat from the world. The home also features another ensuite for guests or family, ensuring comfort and privacy for all. The heart of the home is the gourmet kitchen, complete with a steam oven, butler's pantry, and a large island perfect for culinary creations and gatherings. No detail has been overlooked in the design of this home, from the synergy tongue and grove tray ceilings to the electric fireplace in the great room. The outdoor living space is a true oasis, with a saltwater pool, sun deck, and zero-edge spa overlooking the serene canal. The open sliding patio doors create a seamless indoor-outdoor flow, perfect for enjoying the breathtaking views. This home is equipped with the latest in-home technology, pre-wired with cat-6 wiring, speakers, and tv equipment, ensuring that you can enjoy the very best of modern living. For boating enthusiasts, this home offers easy access to the water with only two bridges and access to the south spreader. End your day on the water by grilling your catch on the custom outdoor kitchen, complete with a grill, sink, and beverage cooler. With a 3-car garage equipped with silent wall mount liftmaster garage door openers, your vehicles will be safe and secure. Don't miss this incredible opportunity to make this coastal inspired masterpiece your new home! Beat the competition and make this luxurious retreat yours before it's gone. Only 40-45 minute boat ride to cape harbor and open water. *receive up to $10k towards closing costs using our preferred lender. No money down & no payments for up to 2 months for those who qualify.

$539,000
- 4 Beds
- 3 Baths
- 2,304 SqFt
- $234/SqFt
House for sale in Cape Coral1909 27th Ter, Cape Coral, FL 33914
New construction, ready for occupancy. Enjoy the florida lifestyle in this stunning new construction home located in desirable sw cape coral. This 4 bedroom/3 bath modern style floor plan will surely impress. Double glass door entryway, foyer opens up to the large living room with vaulted ceilings, dining area and separate den/game room, plenty of room for entertaining. The kitchen is a dream featuring solid wood cabinetry with crown moulding, soft close hardware, calacatta quartz counters and stainless steel appliances. Tray ceilings in all bedrooms. Other high end features such as 9"x47" porcelain plank tile flooring throughout entire home. Calacatta quartz counters in baths and laundry room, 5” baseboard throughout, all impact windows, doors and slider, tray ceilings in all bedrooms and den. Split floor plan featuring three large guest bedrooms, master bedroom suite with two generous size walk in closets and well appointed master bath with free standing tub, spacious shower and double vanity. Photos from a previous model, finishes and colors may differ slightly. Plenty of room for a pool. Connected to city water, sewer and irrigation.

$639,000
- 4 Beds
- 3 Baths
- 2,002 SqFt
- $319/SqFt
House for sale in Cape Coral4504 20th Pl, Cape Coral, FL 33914
Welcome to your dream home! This stunning new construction property features 4 spacious bedrooms and 3 full bathrooms, all designed with modern luxury in mind. The open-concept living area is perfect for entertaining, complete with upgraded accent lighting that enhances the inviting atmosphere. Enjoy breathtaking views of the salt-water pool, which features a sun-shelf, from the comfort of your living room. The exquisite kitchen boasts high-end cabinetry, beautiful countertops, and a large island, along with accent lighting under all the cabinets. The adjoining dining area includes a coffee bar with a wine cooler, making it ideal for gatherings. Natural light floods the home, creating a warm and welcoming ambiance throughout. The luxurious master suite is a true retreat, featuring upgraded accent lighting, two walk-in closets with upgraded cabinetry, and a spa-like en-suite bathroom with double vanities, a soaking tub, and an expansive walk-in shower with two shower heads. Three additional bedrooms offer ample space, including one with a connecting bathroom that leads out to the patio and pool area. Step outside to discover a large patio space and an outdoor kitchen, perfect for al fresco dining. Situated on a corner lot with a full fence for added privacy, this home also includes a spacious 3-car garage and a convenient wrap-around driveway. Located in the desirable sw cape coral neighborhood, this property perfectly blends comfort and elegance. All assessments paid! Don’t miss your chance to make it yours!

$865,000 $5K
- 4 Beds
- 31/2 Baths
- 2,416 SqFt
- $358/SqFt
House for sale in Cape Coral2519 Gleason Pkwy, Cape Coral, FL 33914
Experience luxury living at its finest in southwest florida! This exquisite cape coral home features 4 spacious bedrooms and 3.5 baths, ideal for comfort and relaxation. Entertain in style with a beautifully crafted outdoor kitchen by the sparkling private pool, perfect for hosting unforgettable gatherings. The expansive, fenced backyard ensures privacy, while a 3-car garage and semi-circular driveway provide ample parking for you and your guests.
Inside, every detail has been thoughtfully curated, from the custom cabinets to the spacious walk-in closets that add a touch of sophistication to the home’s design. The stunning pool area with an outdoor kitchen is perfect for entertaining, while the fenced backyard ensures privacy. Inside, custom cabinets and a generous walk-in closet add a touch of elegance, and the 3-car garage and semi-circular driveway offer ample parking. Situated in a highly accessible and desirable area, this home is an extraordinary find. Don’t miss the opportunity to live in paradise.

$975,000
- 4 Beds
- 31/2 Baths
- 2,416 SqFt
- $404/SqFt
House for sale in Cape Coral1518 28th St, Cape Coral, FL 33914
Presenting a stunning custom-built home in one of cape coral's most desirable neighborhoods. This property boasts triple waterfront access and a beautiful dock, perfect for your fishing boat and waterfront lifestyle. This exceptional property offers ample outdoor space, providing the perfect opportunity to add your own custom rv garage. Enjoy the flexibility and convenience of expanding your options, all while savoring the luxury and privacy this cape coral home has to offer.
Inside, you'll find a thoughtfully designed kitchen featuring quartz countertops, a coffee bar, and a spacious pantry. The living and dining areas showcase elegant art deco-inspired custom walls, while the expansive laundry room offers quartz countertops for added convenience.
This home includes two primary suites, each with unique features. One suite features a modern bathtub, walk-in closets, and farmhouse-style doors, along with a private toilet room. The luxurious bathrooms are enhanced by custom seating and a double shower.
Additional highlights include a three-car garage, a paver driveway, and an impressive outdoor space . Enjoy a large saltwater pool with an oversized cage, a rinse shower by the pool, and a custom outdoor kitchen equipped with a bull bbq, cooler, and granite countertops—ideal for entertaining and family gatherings in the expansive lanai.
The interior features beautiful mosaic tile floors in each bathroom and large, stylish tile flooring throughout. The home is also equipped with storm windows and doors for peace of mind.
Experience luxurious living in southwest florida—schedule a showing today!

$2,049,000 $90K
- 4 Beds
- 42/2 Baths
- 3,052 SqFt
- $671/SqFt
House for sale in Cape Coral5021 10th Ave, Cape Coral, FL 33914
Gulf access! New construction just completed! This 4 bed + den, 4 full bath and 2 half bath, 3 car garage (with a 12' and 10' high garage doors) gulf access home comes with all the bells and whistles. First the interior - the kitchen has been decked out with double stacked all wood cabinets, stainless steel appliances with built in wall oven and cooktop, high end countertops and a huge kitchen island with waterfall edge. A hidden pantry with additional cabs and storage is the perfect added touch! Designer tile floors are installed everywhere - floors, bathrooms, showers - the works! A wine and wet bar just off the living room, indoor fireplace, frameless glass enclosures in all baths, custom ceilings living room, island, den, dining room and master bed. The exterior doesn't disappoint either - metal roof, outdoor kitchen, outdoor fireplace, huge pool/spa/sun deck with full length lanai with paver deck, automation system and salt system, paver driveway, impact windows and 10' impact slider doors! Best of all, a short boat ride out to the river with no bridges! Don't wait 2 years for custom homes to be built - this one is ready to go!
1 - 29 of 277 Results
33914, FL Snapshot
2,082Active Inventory
2New Listings
$102K to $6.5MPrice Range
311Pending Sales
$470.3KMedian Closed Price
54Avg. Days On Market
Related Searches in 33914, FL
33914, FL Property Types
33914, FL Search by Bedroom Size
33914, FL Search by Sale Price Range
- Homes For Sale Below $200,000157
- Homes For Sale $200,000 - $300,000169
- Homes For Sale $300,000 - $400,000362
- Homes For Sale $400,000 - $500,000326
- Homes For Sale $500,000 - $600,000225
- Homes For Sale $600,000 - $700,000209
- Homes For Sale $700,000 - $800,000152
- Homes For Sale $800,000 - $900,00089
- Homes For Sale $900,000 - $1,000,00085
- Homes For Sale Over $1,000,000309
33914, FL Search by Rent Price Range
Popular Searches
Local Realty Service Provided By: Hyperlocal Advisor. Information deemed reliable but not guaranteed. Information is provided, in part, by Greater Miami MLS & Beaches MLS. This information being provided is for consumer's personal, non-commercial use and may not be used for any other purpose other than to identify prospective properties consumers may be interested in purchasing.
Company | Legal | Social Media |
About Us | Privacy Policy | |
Press Room | Terms of Use | |
Blog | DMCA Notice | |
Contact Us | Accessibility |
Copyright © 2025 Subdivisions.com • All Rights Reserved • Made with ❤ in Miami, Florida.
