34119 Zip Code Real Estate For Sale
Results 29 of 78
Recommended

$995,000
- 4 Beds
- 31/2 Baths
- 4,000 SqFt
- $249/SqFt
House for sale in Indigo Lakes14479 Jekyll Island Ct, Naples, FL 34119
Welcome to your dream home in the highly sought-after indigo lakes community! This stunning 4-bedroom plus den, 3.5-bath home is perfectly situated on an oversized lot toward the end of a peaceful cul-de-sac, offering exceptional lake views and unmatched privacy. As you step inside, you'll be greeted by an inviting formal living area with elegant tray ceilings and an amazing split-bedroom floor plan designed for comfort and functionality.
The chef's kitchen is a true delight, featuring granite countertops, soft-closing maple cabinetry, two sinks, a premium monogram 48” refrigerator, a convenient beverage fridge, and a spacious pantry for all your storage needs. Retreat to the luxurious primary suite, complete with french doors opening to the pool and patio, a generous walk-in closet, and a spa-like en-suite with a soaking tub and a walk-in shower.
An impressive recent addition provides flexibility for a fourth bedroom or a fully-equipped in-law suite. Outdoor living is a breeze with a fully fenced backyard, screened lanai, and a sparkling pool overlooking the tranquil lake. Additional highlights include an attached storage room off the lanai, a brand-new roof, and fresh exterior paint. Community amenities include resort-style pool, basketball court, pickle-ball, tennis court, fitness center & clubhouse. This indigo lakes gem won’t last long—come experience the perfect blend of space, style, and serenity today!
*some photos have been virtually staged and edited*

$995,000 $50K
- 6 Beds
- 32/2 Baths
- 3,986 SqFt
- $250/SqFt
House for sale in Indigo Lakes14904 Indigo Lakes Dr, Naples, FL 34119
Welcome to an exquisite 6-bedroom, 5-bathroom masterpiece in the highly sought-after community of indigo lakes. This home showcases impeccable craftsmanship and pride of ownership, blending elegance with modern luxury.
Step inside to find luxury travertine tile flooring throughout, complemented by custom woodwork in the family room and a striking stone fireplace in the front living area. High-impact patio doors, crown molding, tray ceilings, and plantation shutters add a touch of sophistication. The freshly painted interior features light, bright neutral tones that enhance the home's clean, contemporary feel.
At the heart of the home, the kitchen has been updated in 2022 with modern white cabinetry, a stylish tile backsplash, new hardware, and dark granite counters—ideal for both everyday living and entertaining. The spacious second-floor loft offers endless possibilities, whether as a game room or a versatile entertainment area.
The expansive primary suite is conveniently located on the main floor, providing a private retreat. Enjoy seamless indoor-outdoor living on the large screened lanai, where a 6' deep extra-large pool with a waterfall invites relaxation. Recent upgrades include 4 panel high impact patio door, new pool heater and freshly painted pool patio. The fully fenced backyard is a true oasis, featuring a stone patio, lush new sod (installed in 2022), and a variety of fruit trees including banana, avocado, and lime.
This home also boasts a large 2-car garage, new landscaping front and back, and new hvac units. Plus, enjoy the benefits of a very low monthly hoa fee of just $325, which covers amenities such as internet, tv, an irrigation system, and access to the community clubhouse. Indigo lakes is within an a-rated school district (not rezoned), offering easy access to i-75, premier dining, shopping, and entertainment. Naples’ beautiful beaches are just a short drive away.
Experience the perfect blend of luxury, convenience, and community in indigo lakes. Come see this dream home today and make it yours!

$950,000
- 4 Beds
- 31/2 Baths
- 3,524 SqFt
- $270/SqFt
House for sale in Raffia Preserve4609 Abaca Cir, Naples, FL 34119
Located on a spacious corner lot within the gated community of raffia preserve, this residence offers a thoughtfully designed layout with multiple living areas that support both connection and privacy. Four bedrooms are located upstairs, complemented by a private office or den on the main level and three-and-a-half baths, creating a flexible floor plan ideal for busy households, guests, and remote work. Tile flooring spans the first floor, while durable laminate flooring on the second level. The home’s design balances openness with versatility, featuring a welcoming main living area and a generous upstairs loft—perfect as a second family room, media space, or game area, allowing everyone to enjoy their own space. The primary suite serves as a comfortable retreat with a sitting area, walk-in closet, and spa-inspired bathroom featuring dual vanities, an oversized shower, and a private water closet. Additional enhancements include under-stair storage, impact-resistant windows and doors, whirlpool kitchen appliances, a new washing machine, and a freshly repainted exterior. Residents enjoy a clubhouse spanning 2.4 acres, featuring a community pool, 2, 000-square-foot fitness center, basketball court, playground, and scenic walking paths. Ideally positioned just minutes from founders square and pebblebrooke plaza, along with multiple grocery stores, coffee shops, fitness studios, and wellness options — making it easy to balance busy days. With close proximity to shopping, dining, major roadways, and area attractions, this location truly supports both convenience and connection. Whether you’re entertaining, working from home, or simply enjoying your surroundings, this property offers the space and setting to fit your lifestyle.
Thinking of selling your property in 34119?

$992,700
- 5 Beds
- 3 Baths
- 3,473 SqFt
- $286/SqFt
House for sale in Laurel Lakes8409 Laurel Lakes Blvd, Naples, FL 34119
Completely remodeled, coastal-inspired 5-bedroom plus den, pool home with stunning lake views. Boasting nearly 3, 500 sq/ft of welcoming living space with bonus room, this residence provides many living options. Lots of storage and spacious primary suite with a stunning designer primary bath that is a must-see. The home is filled with custom details, including new hurricane impact windows and doors, custom kitchen and baths, lvt flooring, shiplap and custom wood trim, a newer roof, custom led lighting and fans, and a whole home water filtration system. Outdoor area provides a relaxing setting with ample covered area, pool and peaceful lake views. Located in the gated community of laurel lakes, this property offers the convenience of being situated off of immokalee rd in an a-rated school district and close to the newly built founders square which features shopping, dining and everyday conveniences. Low hoa fees and residents can enjoy a clubhouse, community pool, basketball and tennis courts, and a playground as part of the community's amenities. Like new, just move in and enjoy.
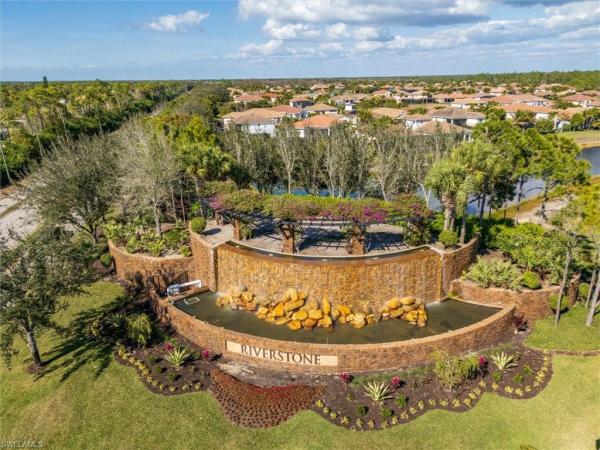
$950,000
- 5 Beds
- 4 Baths
- 3,215 SqFt
- $295/SqFt
House for sale in Riverstone3296 Pacific Dr, Naples, FL 34119
Versatile “merlot” floor-plan has 5 bedrooms and 4 baths located on a cul de sac street, lake views & lush landscaping. Spacious kitchen open to the family room with granite topped counters, stainless steel appliances, smooth top range, stainless steel sinks, & warm tone cabinetry. Features include neutral tile flooring in kitchen, passageways, & baths, carpet in bedrooms, sliding doors to screened patio, & granite topped bath vanities. Large master bedroom and a luxurious master bath, step in shower, corner roman tub, and two generous walk-in closets

$990,000
- 5 Beds
- 3 Baths
- 3,344 SqFt
- $296/SqFt
House for sale in Raffia Preserve4243 Raffia Palm Cir, Naples, FL 34119
This highly desired and rarely available monte carlo floorplan was the former model home and has since been upgraded and updated even more. Professionally designed, this home comes complete with everything you would ever want. With 3 car tandem garage, 5 bedrooms, a huge bonus room, plus an office, there is plenty of room for family and visitors. One of the bedrooms is conveniently located on the first floor next to a full bathroom. As you walk through the entrance, you are greeted with soaring ceilings and tons of natural light pouring in through the glass front door and large elevated foyer windows. Every inch of this home has been carefully designed to meet both function and fashion. The original layout included a formal living room right off the entrance, yet this home was beautifully renovated to convert that space into a large office with glass paneled french doors and sliding glass doors on two sides leading to the formal dining room. The gorgeous kitchen has also been extensively upgraded to include quartzite counters, new cabinets and drawers, additional recessed lighting, and island extension. The originally incorporated kitchen “desk” was replaced with additional cabinets, drawers and counter space to seamlessly extend the usable kitchen space up to the pantry. The kitchen also features a new refrigerator, new stove, backsplash, upgraded disposal and new sink and faucet. The stair railing was recently replaced with a new wrought iron modern design and the stairs and loft flooring were replaced with high end mohawk revwood plus with upgraded soundproofing. All bedrooms were outfitted with top of the line mohawk opulent beauty carpet and added padding. The primary bedroom was customized to add a door leading into the en-suite bathroom and an upgraded shower door was installed. The closets have been custom designed with built in storage and shelving. All bathrooms have new enhanced light fixtures and improved faucets, toilets, and shower heads. The rear lanai overlooks a lake without facing the rear of other homes. The heated pool and hot tub are situated inside an extended 35’ x 40’ lanai, providing ample space for outdoor seating and dining. The screen enclosure was engineered for enhanced durability, hard wired lighting, and completed with ultrascreen super screens. Additional upgrades include new washer & dryer, added cabinets in the dedicated laundry room, overhead garage storage system, voice & app controlled lutron switches, shades, lights and fans, outdoor tv with mount, and ceiling fans throughout. This home is unlike any other and is a must see. Located 2 doors down from the community clubhouse in the esteemed raffia preserve community, the benefits are endless. The clubhouse features a large resort style swimming pool, playground, basketball court, large fitness center, and huge activity room. Raffia preserve offers access to top rated schools and is just 8 miles to the world renowned vanderbilt beach and minutes to i-75.
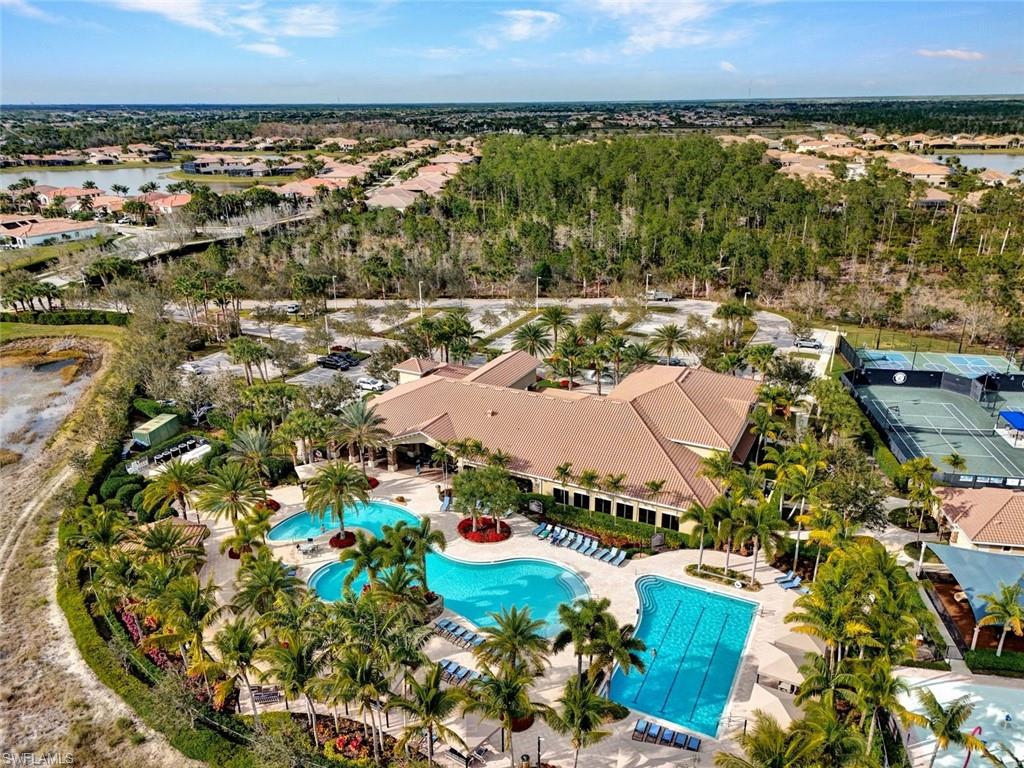
$925,000
- 4 Beds
- 31/2 Baths
- 2,863 SqFt
- $323/SqFt
House for sale in Riverstone2863 Cinnamon Bay Cir, Naples, FL 34119
Introducing a rare opportunity to own an impeccably maintained home with stunning long lake views, beautifully upgraded and move-in ready, allowing you to instantly embrace the coveted naples lifestyle. This thoughtfully designed 2, 863 sf home features 4 spacious bedrooms and 3 full bathrooms on the main level, plus a large bonus room with a half bath upstairs—ideal for both everyday living and entertaining. Upon entering, you'll be welcomed by a grand foyer that opens to a light-filled open-concept living space. The heart of the home includes a generous great room, formal dining area, casual dining space, and a beautifully appointed kitchen. The kitchen is a true highlight, with upgraded alabaster soft-close cabinetry, granite countertops, a vented hood, stylish tile backsplash, and ambient cabinet lighting. The split-bedroom layout offers privacy, with the luxurious master suite thoughtfully separated from the guest rooms. The master retreat also looks over the lake and features two walk-in closets and a spa-like en suite bath. One of the downstairs bedrooms would also make a nice den or office. Additional premium upgrades include fresh interior paint, new carpeting, plantation shutters, frameless shower doors, crown molding, and sophisticated decorator lighting and fans. The laundry room is equipped with custom cabinetry for extra storage. Step outside to enjoy breathtaking southern lake views from the expansive screened lanai, which offers ample space for both seating and dining. The "l" shaped lanai is ideal for entertaining or simply relaxing while watching sunrises and sunsets paint the sky. Storm smart electric hurricane screens provide protection & privacy and accordion shutters on the windows provide peace of mind. Brand-new air conditioners ensure comfort year-round. Riverstone offers a vibrant, vacation-inspired lifestyle for residents of all ages. Located in north naples, just minutes from i-75 and zoned for "a" rated schools, this community features exceptional amenities including a fitness center, social hall, resort-style pool, lap pool, spa, 5 lighted tennis courts, outdoor basketball-pickleball courts, a full indoor basketball court, a tot lot, children's water play area, game room, and an on-site activities coordinator. Paradise is calling, now is the time to experience the southwest florida lifestyle you’ve always dreamed of.

$919,000
- 3 Beds
- 3 Baths
- 2,824 SqFt
- $325/SqFt
Condo for sale in Regency Reserve At Vineyards840 Regency Reserve Ct #4-403, Naples, FL 34119
Rarely available & completely tastefully remodeled, this second-floor unit is truly exceptional. It boasts a private elevator, as well as an impact glass enclosed lanai, which has been included under air for your comfort. One of the many highlights of this property is its breathtaking golf and lake views, some of the finest in all of regency. Additionally, its prime location on the court puts it just steps away from the fabulous clubhouse, resort-style pool, spa, and grilling area. Nestled in the heart of the vineyards, regency offers an unparalleled location. The floor plan of this unit is versatile, accommodating both formal and informal entertaining. The study, with its rich and warm cherry hardwood floors, serves as a perfect retreat. The glass slider enclosed lanai offers a spectacular view, allowing you to start or end your day by immersing yourself in the beauty of nature. From wildlife to swaying trees, sparkling waters, and the manicured golf course, this view is truly a sight to behold.
Words can only do so much justice to this remarkable property. We invite you to come and see for yourself the unparalleled beauty and tranquility it offers.
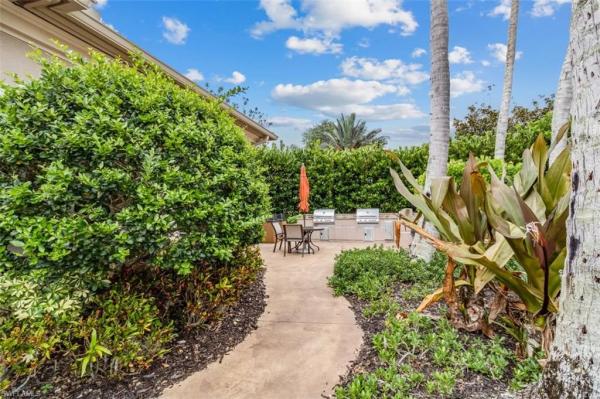
$975,000 $50K
- 3 Beds
- 3 Baths
- 2,960 SqFt
- $329/SqFt
Condo for sale770 Regency Reserve Cir, Naples, FL 34119
Price improvement at regency reserve in the vineyards – second-floor end-unit coach home
experience refined living in this exceptional second-floor end-unit coach home, complete with a private elevator and two-car garage. This thoughtfully designed residence offers three bedrooms plus a den, three full baths, and a flexible layout enhanced by numerous custom upgrades. Sweeping golf course views!
Positioned uniquely on the lot, the home enjoys added privacy and tranquil surroundings. A custom loft—currently utilized as an office—adds versatility, while the enclosed lanai with impact-resistant sliding glass doors creates an expanded living area with additional interior square footage. The former lanai closet has been cleverly reimagined as a private office or library, further enhancing functionality.
The renovated kitchen and primary bath showcase quality finishes, complemented by crown molding and plantation shutters , adding timeless elegance and architectural detail.
This custom-designed condominium offers serene golf course views and a floor plan unlike any other in the community. Thoughtful design elements throughout ideal for both entertaining and everyday comfort.
Residents of regency reserve enjoy access to a well-appointed clubhouse featuring a library, social room, fitness room, and swimming pool & spa , all within a welcoming and vibrant community.
This is a rare opportunity to own a truly distinctive residence in one of the vineyards’ most desirable neighborhoods. A must-see property.

$1,000,000 $150K
- 4 Beds
- 4 Baths
- 3,022 SqFt
- $331/SqFt
House for sale in Stonecreek4436 Aurora St, Naples, FL 34119
Nestle in the luxurious stonecreek neighbor filled with lots of amenities this new
castle model is located on an oversized cul-de-sac with well-maintained lawn and mature
landscaping. The main floor includes a spacious living room with large slider windows that fill the
space with natural light. Adjacent to this is a modern kitchen, equipped with stainless steel
appliances, gas stove, generous cabinetry and counter space. The kitchen includes a breakfast bar
and kitchen dining area. Spacious laundry room with oversize cabinets and front load washer/gas
dryer. This beautiful home features 4 bedroom and 4 bath. First floor, owners suite features an
oversize bathroom, jet tub, and two spacious walk in closets. Additional full-size bathroom located
on this floor. The second floor contains 3 bedrooms and 2 baths with spacious loft. Owner spared
no expense with over $100, 000 in upgrades, including hurricane impact, doors and windows,
privacy wall on patio, kitchen appliances, countertops, backsplash, lighting, laundry room cabinets
and appliance. Custom wood and rod iron stair way and oversize brick, paver driveway. Serene
and private lanai with view of the lake.
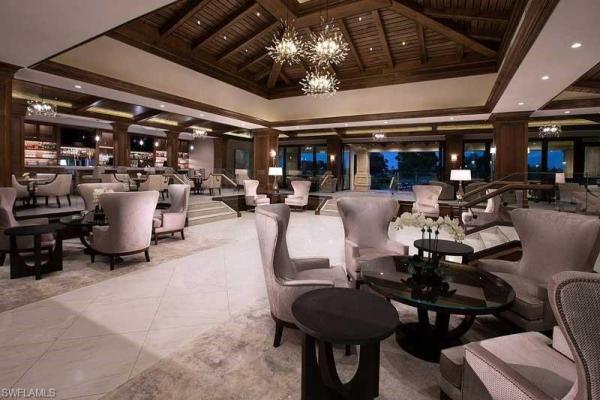
$950,000 $10K
- 3 Beds
- 31/2 Baths
- 2,845 SqFt
- $334/SqFt
Townhouse for sale in Avellino Isles At Vineyards545 Avellino Isles Cir #102, Naples, FL 34119
Priced to sell, this highly desirable 3 bedroom + den, 3.5-bathroom townhome in the prestigious avellino isles at vineyards offers luxury and modern convenience. Recent 2024 upgrades include new roofs, gutters/downspouts, and exterior painting. Hvac is 3 years old and hot water is 2 years old. Featuring impact windows, elegant coffered ceilings in the family room, granite kitchen counters, and tile flooring throughout the main living areas. Each bedroom boasts its own private bath, ensuring comfort and privacy for all. Enjoy the resort-style amenities of this 36-hole golf community, including 12 har-tru tennis courts, pickleball, bocce, a newly renovated clubhouse with a jr. Olympic pool, saltwater lap pool, and a brand-new outdoor bar near the pool. The state-of-the-art wellness & spa facility offers a fitness center, café, halotherapy salt room, massage and salon services. Optional private membership unlocks exclusive access to vineyards’ world-class amenities. Don’t miss this opportunity to own a slice of paradise in one of naples’ most sought-after communities! Welcome home!

$970,000
- 3 Beds
- 3 Baths
- 2,900 SqFt
- $334/SqFt
House for sale in Raffia Preserve4664 Abaca Cir, Naples, FL 34119
Exquisitely appointed wci corsica residence set on a private preserve, offering exceptional finishes and an
open, thoughtfully designed floor plan. Featuring 3 bedrooms plus den, 3 full baths, and a 2-car attached
garage. The spacious great room showcases a coffered ceiling and flows seamlessly into the kitchen and dining
areas, ideal for both entertaining and everyday living. 21-inch porcelain tile flooring, custom-painted walls,
crown moulding, and plantation shutters throughout. The gourmet kitchen is appointed with quartz
countertops, white cabinetry with soft-close doors and drawers, and top-of-the-line stainless steel kitchenaid
appliances. Bathrooms also feature quartz countertops and soft-close cabinetry. The primary suite serves as a
private retreat, accented by a coffered ceiling, crown moulding, and two walk-in closets with custom built-in
organizers. The primary bath offers a large walk-in shower and dual quartz vanities. Primary bedroom is
enhanced with blackout shades. Additional highlights include a screened lanai with tranquil private preserve
views, full-house kinetico water filtration system with r.O. At the kitchen sink, new washer and dryer, and a
home that has been occupied by one person only with no smoke or pets. Impeccably maintained and move-in
ready, this residence combines luxury finishes, privacy, and quality craftsmanship.

$1,000,000 $100K
- 4 Beds
- 31/2 Baths
- 2,987 SqFt
- $335/SqFt
House for sale in Raffia Preserve4430 Tamarind Way, Naples, FL 34119
Exceptional 4-bedroom with den, 3.5-bathroom home nestled in raffia preserve with serene preserve views. This furnished residence offers soaring 9’9” ceilings, intricate crown molding, 8’ doors, and impact-resistant windows throughout. You’ll find luxury vinyl plank flooring in the large upstairs bedroom and downstairs den. The gourmet kitchen features shaker-style cabinetry, granite countertops, marble backsplash, large 6-seater center island, a pantry, and high-end kitchenaid stainless appliances. The owner’s suite is generously sized with a custom walk-in closet and an en suite with dual sinks and frameless glass walk-in shower. Outside, the private backyard oasis features a wood plank ceiling, heated pool and spa with paver deck, and a covered 4-seater outdoor bar with built-in gas grill, all under a screened enclosure with quiet preserve views. Additional perks include a den with glass french doors, paver driveway, and a 2-car garage with overhead storage racks. As a resident of raffia preserve, enjoy access to a clubhouse with fitness center, club room, basketball court, bbq area, and a resort-style pool. Fantastic location, minutes from shopping, dining, and entertainment.
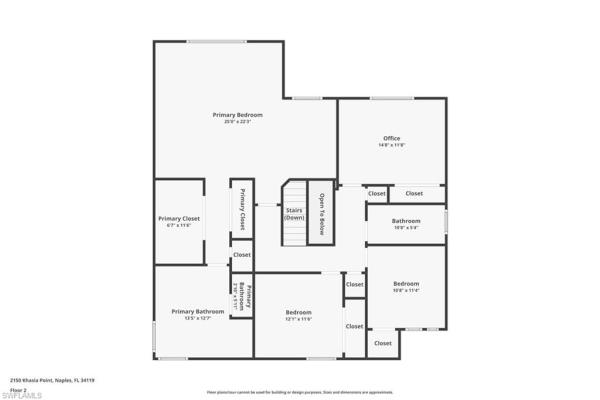
$989,000
- 5 Beds
- 3 Baths
- 2,904 SqFt
- $341/SqFt
House for sale in Saturnia Lakes2150 Khasia Pt, Naples, FL 34119
This gorgeous, spacious 5-bedroom flamingo model is located in the highly desirable saturnia lakes community. This beautifully maintained home features luxury vinyl wood flooring, three full baths, and a new roof replaced in 2018. The remodeled kitchen showcases stunning white quartz countertops, and the home is equipped with two halo a/c units just two years old. Enjoy breathtaking lake views and a private swimming pool, ideal for relaxing or entertaining. Located in a highly sought-after school district, saturnia lakes offers resort-style living including a 12, 000 sq ft clubhouse, a state-of-the-art fitness center, tennis and pickleball courts, resort pool, spa, sauna, basketball courts, billiards, and more. Saturnia lakes is conveniently located near i-75 and less than 30 min. To rsw.

$999,000
- 4 Beds
- 3 Baths
- 2,920 SqFt
- $342/SqFt
House for sale in Saturnia Lakes1952 Isla De Palma Cir, Naples, FL 34119
Showings start wednesday 3/13/2024. This beautiful coastal modern home sits on a large pie shaped lot with beautiful lush landscaping. This popular model is 2920 sq ft with 4 beds & 3 full baths. The open floorplan has 20-foot-high volume ceilings with lots of natural light. On the first floor you have the master suite and a bedroom perfect for guests. Upstairs has 2 bedrooms, loft, office and full bath. It’s a well-maintained home with lots of upgrades and a new roof in 2022. The open kitchen is light and bright with a large island for entertaining. Saturnia lakes is an award-winning community that offers resort style living with 2 heated pools, hot tub, fitness room, dance studio, internet cafe, saunas, billiards room, ballroom, clay tennis courts, playground, basketball court, and putting green. With a rated schools and minutes from shopping and restaurants this is a must-see home and will not last.
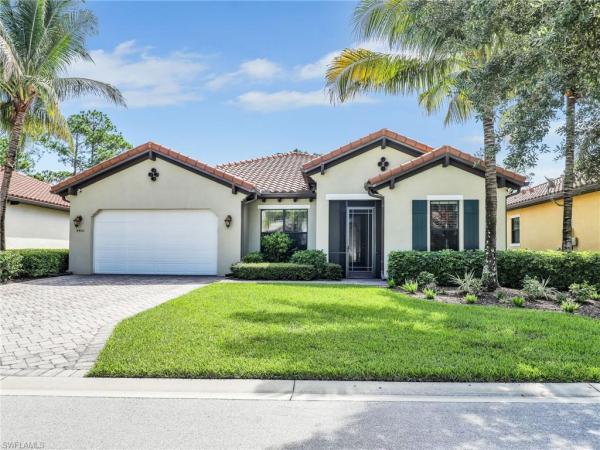
$975,000 $25K
- 4 Beds
- 3 Baths
- 2,830 SqFt
- $345/SqFt
House for sale in Raffia Preserve4406 Tamarind Way, Naples, FL 34119
This beautiful, meticulously kept 4-bedroom home, with a den and 3 full baths offers plenty of space to spread out. The wci-built ranch pool home boasts nearly 3000 sf, all which is all protected by hurricane impact-rated windows & doors. This one-of-a-kind home is situated on a lush, private estate lot in a sought-after gated north naples community. A supreme coverage home warranty policy will transfer to buyer! Additionally, a partial list of upgraded & additional features include: ge cafe double convection oven induction cooktop, bosch 800 series dishwasher with crystal dry, 2024 electric pool heater, kinetico whole house carbon water filtration system & ro, porcelain tile & waterproof luxury flooring (no carpet!), total no-see-um insect screening, ceiling fans & dimmable lighting throughout, simplisafe alarm system, exterior arlo pro 4 spotlight cameras, garage ev charging outlet, garage storage racks. Upon entry, the spacious foyer leads to a gorgeous stacked-stone feature wall and wide-open floor plan boasting a generous great room, dining area with chic modern lighting, and gourmet kitchen featuring top of the line ss appliances, quartz countertops, large quartz counter height island adorned with stylish pendant lights, soft-close drawers, walk-in shelved pantry, and reverse osmosis at your kitchen sink. Flow seamlessly through collapsable sliding doors to your spectacular outdoor oasis featuring a commercial-style outdoor kitchen, heated saltwater pool with sun shelf, saltwater spa, covered lanai, sizable, screened pool deck with plenty of space for entertaining. Relish in your private, peaceful, picturesque, protected preserve view. Soak in the sunrise and tranquil nature preserve from bed in the ample primary suite featuring his & her walk-in closets, with built-ins, a huge bathroom equipped with a large vanity, dual sinks, roomy glass enclosed shower with door, and separate water closet. This split bedroom configuration has the secondary bedrooms located in the two forward sections and one has a huge walk-in, shelved closet. Raffia preserve is a community of 363 single family homes built within protected nature preserves and lakes. Amenities include a clubhouse with a well-equipped fitness center, community room, zero entry resort pool with lap lanes, basketball/sport court, children's play area and sidewalks. A-rated schools and easy access to vanderbilt beach road and collier blvd to access every convenience: dining, shopping, entertainment, and stunning beaches. No cdd, no transfer fee & low hoa fees. Make sure to view the cinematic video & 3d tour!

$900,000 $19K
- 4 Beds
- 21/2 Baths
- 2,538 SqFt
- $355/SqFt
House for sale in Riverstone3376 Atlantic Cir, Naples, FL 34119
Stunning oasis in riverstone with modern luxury
welcome to this newly updated oasis where traditional charm meets modern luxury in the prestigious riverstone community. This impressive home offers an effortless lifestyle with advanced features and exquisite upgrades that redefine the concept of luxury living.
Key features:
- savant home automation system: take control of your surroundings with ease, managing audiovisual settings, lighting, security, temperature, and curtains seamlessly.
- entertainment paradise: enjoy a premium entertainment experience with klipsch speakers in every room and outdoors, dolby atmos home theater systems, led mirrors, and electric fireplaces in the living room and master bedroom.
- smart technology: built-in smart tvs in the living area and master bedroom, along with a custom-built outdoor kitchen for outdoor gatherings.
- versatile space: the den can serve as an office or a 4th bedroom with a built-in closet for added functionality.
- luxurious backyard: the beautifully landscaped backyard features luxurious artificial grass that keeps away pests and dirt.
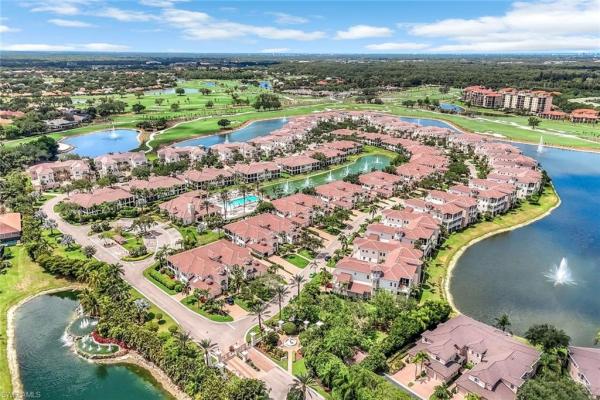
$939,000 $51K
- 3 Beds
- 31/2 Baths
- 2,646 SqFt
- $355/SqFt
Condo for sale510 Avellino Isles Cir #2-202, Naples, FL 34119
Luxurious living with private elevator in avellino isles. Welcome to avellino isles—an exclusive, double-gated enclave within the vineyards—where elegance meets everyday comfort. This freshly painted second-floor coach home offers 2, 646 sf of refined living with a private elevator, two-car garage with extra storage, and an airy, open concept layout. Soaring ceilings, plantation shutters, and abundant natural light set the tone for effortless entertaining. Three generous bedrooms—each with an en-suite bath—plus a flexible den/office provide ideal separation of space. The expansive lanai with electric shutters showcases serene lake views without fountain noise—perfect for quiet mornings or glowing naples sunsets. Community improvements include new roofs and fresh exterior paint with assessments fully paid for peace of mind. Optional vineyards memberships offer golf, tennis, fitness, dining and more. Move-in ready and well maintained—this avellino isles gem delivers the naples lifestyle you’ve been waiting for.

$942,000 $33K
- 4 Beds
- 3 Baths
- 2,641 SqFt
- $357/SqFt
House for sale in Saturnia Lakes1863 Ivory Cane Pt, Naples, FL 34119
Welcome to 1863 ivory cane point, where million-dollar sunsets and serene lake views await! Located in the heart of saturnia lakes, this premium lot is one of the finest available in the coveted 34119 zip code. This rarely available aquamarine model on the big lake offers 4 spacious bedrooms, 3 full baths, and a 3-car garage, perfect for both luxury and comfort.
Step inside and experience a light-filled, split-bedroom floor plan with soaring 12-foot ceilings and elegant crown molding throughout. The large kitchen features upgraded cabinetry and an induction cooktop, perfect for the home chef. Two central air conditioning systems (5-ton and 3-ton), installed in 2017, with a photomax u/v light whole-house air disinfection system, ensure year-round comfort with a 10-year warranty for peace of mind.
Unwind in your private master suite, boasting high coffered ceilings, two walk-in closets, and its own dedicated 3-ton a/c system. The lakeside guest suite offers privacy and comfort for your visitors. Outside, your backyard oasis features an infinity-edge pool, waterfall, and spa—all perfect for soaking in those stunning sunset views over the lake.
Saturnia lakes is an award-winning community just 15 minutes from naples' famous beaches. Enjoy resort-style living with access to two heated pools, a hot tub, an updated fitness center, a dance studio, an internet café, saunas, a billiards room, a ballroom, clay tennis courts, a playground, a basketball court, and a putting green. Zoned for a-rated schools and located minutes from premier shopping and dining, this home is truly move-in ready.
To top it all off, this home comes with a free 12-month home warranty. Don’t miss your chance to own this exceptional property—schedule your private tour today!

$900,000
- 4 Beds
- 3 Baths
- 2,482 SqFt
- $363/SqFt
House for sale in Oak Colony At Vineyards180 Spring Lake Cir, Naples, FL 34119
Welcome to this 4-bedroom, 3-bathroom pool home located in the highly sought after vineyards. Featuring a spacious 2-car garage and a private courtyard with a separate casita—perfect for guests or a home office. The inviting courtyard leads you to the main home and the self-contained casita, providing added privacy and versatility. Inside, the main home offers a generous floor plan, ideal for both family living and entertaining. The large kitchen and adjoining dining area open to the pool area, making indoor-outdoor living effortless. The master suite is a peaceful retreat with an en-suite bathroom and ample closet space. The additional bedrooms are spacious and well-suited for family or guests. New roof is also be installed!! Oak colony at the vineyards has 18 single family homes with beautiful shade trees and a peaceful setting. For those who enjoy the golf and country club lifestyle, the vineyards country club offers two championship golf courses, tennis and pickleball courts, dining options, wellness center and spa, and a beautifully remodeled clubhouse—providing endless entertainment options. Multiple membership packages are available to suit your needs.

$990,000 $44K
- 4 Beds
- 21/2 Baths
- 2,727 SqFt
- $363/SqFt
House for sale in Palo Verde At Vineyards459 Palo Verde Dr, Naples, FL 34119
Nestled in prestigious palo verde in the vineyards, this former ruttenberg model offers an exquisite blend of luxury living and resort-style amenities with tranquil views of the lake and golf course. This home welcomes you with 4 bedrooms and a versatile loft with 2 full bathrooms and an additional half bath and pool. The heart of the home is the gourmet kitchen, complete with top-of-the-line appliances, granite countertops, breakfast room and ample storage space. This home boasts many updates including a new roof in 21’, hvac 21’, pool was resurfaced and retiled and with a new screen enclosure in 2019 and all windows replaced in 2013. Complete with a convenient two-car garage, this home offers both luxury and practicality in equal measure. The vineyards presents an array of world-class amenities such as 36 holes of golf, 12 har-tru tennis courts, 6 pickleball courts, fitness center and spa.This is a 2-story home with master suite on first floor. The property offers a chance to personalize with modern touches.

$999,000 $100K
- 3 Beds
- 21/2 Baths
- 2,700 SqFt
- $370/SqFt
House for sale in Longshore Lake11785 Warbler Ct, Naples, FL 34119
Must sell. Welcome to a paradigm shift in your home search experience. Enjoy your home in longshore lake, a sumptuously appointed gated community with an exquisite clubhouse and amenities that capture the senses. Stroll through long serene pathways along 88 acres of waterways and green spaces covered in old spanish oaks and tall royal palm trees. Take your boat from your home to the clubhouse for champagne brunch or relax the afternoon away in the heated pool.
This upscale home is nestled in a private cul de sac that offers seclusion and peace on .37 acres. If you're looking for elegance, then you have arrived. This grand home is sophisticated and inviting, boasting new ceramic tile throughout that brings forth a new level of beauty and practicality to the space, and it has stunning tray ceilings in the living room and master suite that command your attention to the detail involved. This 3 bedroom home includes a den/study. With over $150, 000 in renovations over the last 7 months, this home is ready to move in. The well-appointed eat-in kitchen has all new high-end appliances, with dual pantries, and is fabulous for entertaining or quiet evenings at home. The large master suite is well-appointed with his and her walk-in closets. The en-suite bath has undergone complete renovation including new high-end tub and shower, tile, flooring, and fixtures. The exterior has just been painted and it has a newer roof.
There are spectacular views including sunsets by the water, from your private heated pool. Enjoy gatherings in your extended lanai for celebrations.
The peace that this home offers in the community of longshore lake is unsurpassed.
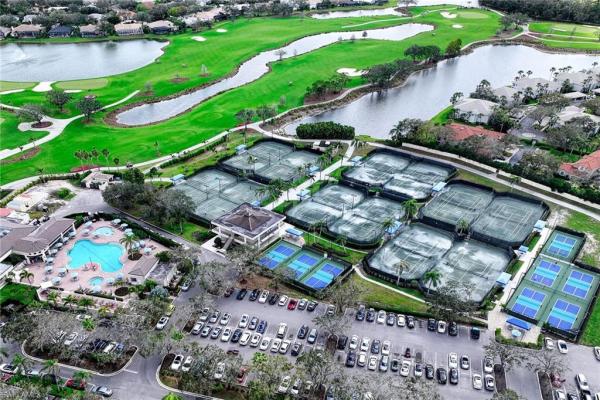
$950,000
- 3 Beds
- 3 Baths
- 2,556 SqFt
- $372/SqFt
Condo for sale710 Regency Reserve Cir #3304, Naples, FL 34119
Be the one to live in this renovated, immaculate three-bedroom with den/office plus loft, three-full-bath, two-car garage coach home in regency reserve behind the main gate of the beautiful and lushly landscaped vineyards community. Pristine end unit with private elevator, numerous upgrades and rarely available picture postcard south face lake views! Open, neutral and bright, this ready-to-move-into home has a large primary bedroom with sliding glass doors out to the lanai and a gorgeous completely reconfigured primary bath. The kitchen has new cabinet front doors, quartz countertops, stainless steel appliances and bar with new wine cooler. Other major improvements are a new washer and dryer, new air conditioning, plantation shutters, and storm shutters all added by owner. You'll love relaxing on the 40-foot lanai enjoying the views, as well as the short distance to the recently renovated regency clubhouse with exercise room, kitchen and large resort-style pool and spa. The private, family-owned, non-equity vineyards country club features two 18-hole championship golf courses designed by kipp schulties, a world-class wellness center and spa, award-winning dining and social events, and a prime naples location close to beaches, shopping and fine dining. This rare gem won’t last. Schedule your private tour today and make this incredible home yours before it’s gone!

$935,000 $14K
- 4 Beds
- 31/2 Baths
- 2,507 SqFt
- $373/SqFt
House for sale in Island Walk3452 Anguilla Way, Naples, FL 34119
What a lovely home! This stunning residence offers an open floor plan perfectly designed for modern living and entertaining, featuring a formal living room with a wall of french doors that flood the space with natural light and provide picturesque views in the front of the home with breathtaking wide lake views and unforgettable sunsets in the rear. Recent updates include a new roof (2020), solar panels to heat the pool with energy efficiency (2020), and a new water heater (2023), along with a freshly painted exterior for a crisp, updated look, modern light fixtures and crown molding throughout. Inside, enjoy tile flooring throughout and wood in the bedrooms—no carpet anywhere and split bedrooms for maximum privacy for guests. The master suite boasts a his and hers master bathroom with a shared walk-in shower and a custom closet system for maximum organization. Step out onto the lanai and soak in the wide lake view from the newly resurfaced pool (2023) or find some shade under the retractable awning perfect for relaxing and when you want more shade. Hurricane shutters protect all windows and doors giving you peace of mind during storm season. Island walk is a fantastic amenity-rich community complete with pickleball, tennis, lap pool, resort pool, restaurant, gas station, nail salon, car wash and more. The clubhouse will be undergoing a renovation with zero assessments!

$939,000
- 3 Beds
- 3 Baths
- 2,494 SqFt
- $377/SqFt
Condo for sale in Regency Reserve At Vineyards810 Regency Reserve Cir #804, Naples, FL 34119
C13603pristine end unit with private elevator, numerous upgrades, and rarely available picture postcard golf and lake views! Open, neutral and bright, this ready-to-move-into 3+den/3 includes electric lanai shutters, impact glass windows, a gorgeous completely reconfigured primary bathroom (and updated guest baths), and beautiful high end wood floors in all bedrooms and den - all added by current owner! Living areas and lanai are diagonally tiled and recently cleaned and sealed, and plantation shutters grace all the windows. The open island kitchen includes upgraded cabinetry with pullouts, granite counters, backsplash, undercabinet lighting and stainless appliances including approximately 5-yr-old refrigerator and stove. Assumable ac maintenance contract paid through 1-2025 (every 6 mos.). New smoke detectors. Much of the high-end furniture can be/is included. You'll love relaxing on the 40-ft. Lanai enjoying the views, as well as the very short stroll to the recently-renovated regency clubhouse with exercise room, kitchen and large resort-style pool and spa!

$925,000 $25K
- 4 Beds
- 3 Baths
- 2,452 SqFt
- $377/SqFt
House for sale in Stonecreek4154 Aspen Chase Dr, Naples, FL 34119
Back on the market - buyers' financing fell through. Welcome to the prestigious, highly desired, amenity rich community of stonecreek! This stunning 4 bedroom/3 bathroom/2-car garage/single family chandon floor plan home with in-ground pool has been beautifully updated and is located on a quiet street. From the grand entrance with soaring ceilings, the warmth from the rich oak laminate flooring throughout, to the stunningly appointed kitchen and baths, this home exudes good taste and elegance. The entire home is brightly lit with large windows, giving the space an open airy feel. The kitchen has light quartz countertops and white cabinetry accented with gold hardware, black tile backsplash, and s/s appliances, plus walk-in pantry closet with shelving for storage. The island has wrap-around counter seating, and opens into the spacious living/dining area with collapsing sliders to the pavered lanai and pool area. The fenced backyard has been turned into a serene oasis, surrounded with clusia hedges for privacy, an in-ground pool with water fountains and sun shelf, and plenty of room for outdoor seating and entertaining. The split bedroom floor plan provides privacy for everyone, with the owner's suite off the living area, and the other 3 bedrooms at the front of the home. The owner's suite is large, bright and airy with tray ceiling detail, has 2 walk-in closets with built ins, and a spa-retreat inspired bath featuring shiplap walls, a separate soaking tub and tiled shower with glass doors, 2 sink vanities, cabinetry for storage, and separate water closet. The 3 additional spacious bedrooms all feature large closets, and 2 additional bathrooms, 1 with a tiled shower/tub combo and 1 with a tiled shower. Laundry room with white shiplap wall accent has stainless steel sink and cabinetry above the washer & dryer for storage, and linen closet in the hallway. The community of stonecreek is conveniently located off of collier blvd, and offers a clubhouse, pools and splash pad, tennis and pickle ball courts, fitness center and indoor sports court, and a playground - plenty to do right outside your door. This lovely home has everything you need for the naples carefree sunny weather lifestyle!

$949,000 $75K
- 4 Beds
- 3 Baths
- 2,507 SqFt
- $379/SqFt
House for sale in Island Walk4325 Queen Elizabeth Way, Naples, FL 34119
Amazing carlyle model with the largest custom pool in all of islandwalk! If you just want to lounge, the pool has a large sunshelf. If you're looking to swim or spend the day with your family, the pool is large enough for that as well! This home must be seen to be appreciated and once you step outside, you will be wowed! Custom built-in hot tub under cover to enjoy during warm days or chilly nights! Travel through the peaceful surroundings of gorgeous landscape of islandwalk, 18 miles of lakeside pathways, and shaded treelined streets or pop out the new resident only exit on to logan blvd with a 2 minute drive to sprouts market or first watch for breakfast! A quick visit to the town center featuring a large resort style pool, lap pool, tennis, pickleball, bocce, putting green, nail & hair salon, post office, car wash, gas station, restaurant casa cotzelli plus a community calendar full of social events, classes & activities. Low hoa fee includes guard gated entrance, lawn & landscape, xfinity high speed internet with hdtv. New roof (2021) hvac (2023) hot water heater (2021) kitchen appliances (2023 & 2024) washer/dryer (2024) huge 18x40 saltwater pool & spa, heat pump (2023) & filter (2022) rollsecure accordian hurricane protection (2023) & much more! This carlyle model of 4 bedrooms & 3 baths is perfect for entertaining. The open floor plan offers a living room, dining room and great room open to the kitchen & dining area overlooking the pool & lake. The owner’s suite features 2 private baths, dual sinks, separate tub and shower, finished closets. Tile and wood flooring, designer lighting fixtures, and plantation shutters throughout.

$980,000 $20K
- 3 Beds
- 3 Baths
- 2,565 SqFt
- $382/SqFt
Condo for sale in Regency Reserve At Vineyards750 Regency Reserve Cir #2303, Naples, FL 34119
Your private elevator will transport you to 2900 square feet of living space in this luxury condo. Extensive kitchen remodel includes quartz counters, new cabinets extending to the ceiling, island with storage, extended opening to dining area, customized storage and more. Fresh, neutral paint throughout. New a/c 2022. Large lanai overlooks the 17th fairway. Regency reserve is in a quiet location behind the gates of the vineyards. Regency reserve has its own recently renovated clubhouse offering a resort pool and fitness room. Vineyards country club offers 2 optional memberships.

$1,000,000 $50K
- 4 Beds
- 3 Baths
- 2,598 SqFt
- $385/SqFt
House for sale in Longshore Lake4238 Inca Dove Ct, Naples, FL 34119
Welcome home to longshore lake's most exquisite 4-bedroom, 3 bathroom home situated on a premium lot in a cul-de-sac. As you step inside, you'll be greeted by an elegant living room and formal dining room with breathtaking lake views and a most desirable south exposure. The heart of the home is the spacious eat-in kitchen, complete with new range 2024, new refrigerator 2024 and new dishwasher 2024, ample cabinetry and a convenient breakfast bar. The open floor plan seamlessly connects the kitchen to the family room creating a warm and inviting atmosphere with a wood burning stone fireplace. The primary suite is a true retreat, featuring a luxurious en-suite bathroom with dual granite vanities, wood cabinets, a soaking jetted tub and a separate frameless shower. Three additional bedrooms, provide plenty of space for family and guests, and the additional two bathrooms, one is a pool bath, are tastefully designed with wood cabinets and granite vanities. Step outside to your private oasis! The heated pool is perfect for year round enjoyment and the expansive brick paver lanai offers breathtaking views of the serene lake. Newer picture window screen enclosure and brick paver pool deck in 2019 the meticulously landscaped yard enhances the curb appeal and provides a tranquil setting. All tile throughout home, 2018 roof, new washer/dryer 2024, pool resurfaced 2019, new pool heater 2020, and air conditioner 2020. Longshore lake has wonderful amenities to include clubhouse dining/restaurant, fitness center, professional tennis programs with pro, activities galore for all ages, boating/kayaking, private and public golf minutes away. North naples location close to shopping, restaurants, beaches and i-75 contact me today for your private showing and start living your florida lifestyle in longshore lake paradise!
1 - 29 of 78 Results
34119, FL Snapshot
1,373Active Inventory
0New Listings
$189K to $11.9MPrice Range
327Pending Sales
$700KMedian Closed Price
76Avg. Days On Market
Related Searches in 34119, FL
Local Realty Service Provided By: Hyperlocal Advisor. Information deemed reliable but not guaranteed. Information is provided, in part, by Greater Miami MLS & Beaches MLS. This information being provided is for consumer's personal, non-commercial use and may not be used for any other purpose other than to identify prospective properties consumers may be interested in purchasing.
Copyright © 2026 Subdivisions.com • All Rights Reserved • Made with ❤ in Miami, Florida.
