34119 Zip Code Real Estate For Sale
Results 29 of 36
Recommended

$2,850,000 $125K
- 3 Beds
- 31/2 Baths
- 2,822 SqFt
- $1,010/SqFt
House for sale in Quail West28856 Blaisdell Dr, Naples, FL 34119
H11646 - spectacular southern exposure views are offered from this bountiful lanai with exceptional outdoor entertaining spaces including a custom designed pool/spa with waterfall overlooking the golf course! Exquisite construction upgrades include coffered and tray ceilings, walk in closets, 3.5 baths and the great room experience anchored with the large kitchen island for perfect entertaining options. The community of escala in quail west has lawn/pool maintenance included with your ownership as well as exterior pest protection. Beautiful quail west is amenity rich with world class golf and tennis, a superb clubhouse with a full-service spa and multiple dining/bar options. Social activities are impressed with gathering area offering fire tables for greeting and meeting your friends and neighbors.

$3,795,000
- 4 Beds
- 51/2 Baths
- 3,750 SqFt
- $1,012/SqFt
House for sale in Arbor Glen At Vineyards6639 Glen Arbor Way, Naples, FL 34119
Just completed! Total renovation with the highest quality of materials, located in the vineyards, with unbelievable west-facing views of the golf course. The exterior includes new hurricane windows and doors, newer tile roof, new landscaping with zoysia grass, new lighting, paver and grass driveway, renovated pool and spa, new screen picture window, new patio, putting green and a 500-gallon underground propane tank which is set up for a generator. The interior is completely redesigned with new flooring, remodeled baths with toto plumbing fixtures, new interior doors with high-end door hardware, new millwork in every room, custom closets throughout, enlarged pantry and laundry room with two washers and two dryers, remodeled kitchen with sub-zero refrigerator, wolf gas range, sub-zero drawers and a sub-zero bar refrigerator and two bosch dishwashers. The home spans 3, 800 square feet under air and 5, 176 total square feet with a three-car garage. The primary oversized bedroom includes two primary baths, one with a steam shower and one oversized walk-in shower with two shower heads each with their own custom walk-in closet, four bedrooms with en suites, 5.5 baths plus large den with bay window and media room with new glass steel custom wall with french doors. The large great room includes a meticulously designed kitchen with large island and custom cabinetry, a wet bar, dining area facing the pool and outdoor area, and living area with custom built-in shelving and fireplace. Exquisitely designed for entertaining and everyday living, this home offers a seamless blend of luxury and functionality. The screened lanai features a newly surfaced pool and spa, an outdoor kitchen and two large seating area. Right outside of your pool deck is an additional seating area facing the golf course and your private putting green. The vineyards is inland in a fabulous location close to everything naples has to offer and has spent millions of dollars renovating the clubhouse and golf courses. The vineyards has become one of the finest lifestyles in naples with a wellness spa, fitness centers, lap pool, large recreation pool with restaurant and bar, pickleball, tennis and bocce ball courts, and two totally renovated championship golf courses, along with casual and fine dining options. This home is in the exclusive neighborhood of arbor glen, one of the nicest neighborhoods with only 44 estate homes in the vineyards with cobblestone street and bridged entranceway, making this home a unique estate for the most discriminating buyer.
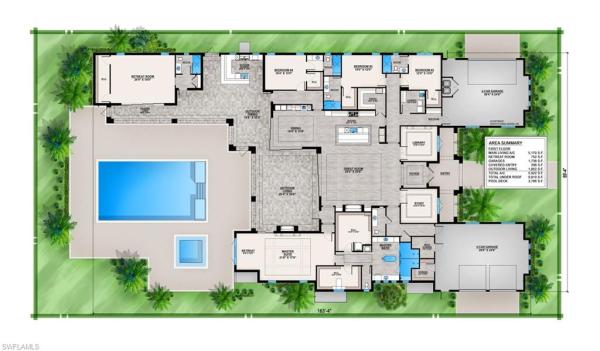
$5,995,000
- 5 Beds
- 5 Baths
- 5,922 SqFt
- $1,012/SqFt
House for sale in Oakes Estates6155 Bur Oaks Ln, Naples, FL 34119
Privately set behind a circular drive on two point two eight acres in prestigious oakes estates, six one five five bur oaks lane presents a new construction estate opportunity designed for elevated naples living and effortless sophistication. Offering five thousand nine hundred ten square feet under air, this stately residence blends architectural presence with refined comfort, framed by lush landscaping and secured by pgt impact windows and a full-home generac generator. A dramatic walnut and glass entry door opens to european oak floors that guide you through a thoughtfully executed floor plan. The stately library offers an elegant private study, while the great room’s fireplace anchors views of the custom saltwater lap pool and spa beyond. Indoor living flows seamlessly outdoors to a next-level entertaining terrace featuring a fireplace, seventy-seven-inch television, fully equipped summer kitchen, and covered dining area designed for year-round enjoyment. The expansive kitchen is a centerpiece of the home, showcasing custom illuminated solid-wood cabinetry, smooth-surface countertops, an oversized island, walk-in pantry, and a premium thermador appliance suite including a forty-eight-inch gas range, seventy-two-inch refrigeration, dual wine towers, and a dedicated coffee station. The primary suite is a serene retreat opening directly to the pool, complemented by a spa-inspired bath with soaking tub, steam shower, backlit dual vanities, and custom california closets. Four additional guest suites offer en-suite baths and walk-in closets, while a flexible retreat room and an upstairs bonus room with elevator and balcony provide versatile living options.
Outfitted with a control4 smart-home system, six-zone audio, advanced air purification, and a generous lighting allowance, this residence delivers turnkey luxury moments from naples’ finest dining, beaches, and culture. Schedule a private showing to experience the lifestyle that awaits.
Thinking of selling your property in 34119?
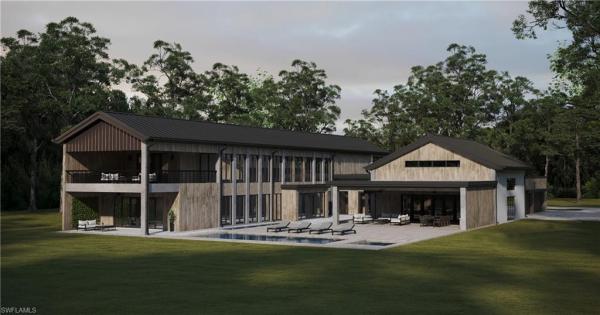
$8,150,000
- 5 Beds
- 52/2 Baths
- 7,957 SqFt
- $1,024/SqFt
House for sale in Golden Gate Estates4161 SW 3rd Ave, Naples, FL 34119
Unveiling a new era of contemporary coastal homebuilding in naples, florida, this modern bespoke concrete home redefines art and luxury living. With 2 kitchens, 5 bedrooms, 5 full bathrooms, and 2 half baths spread across 7, 957 sq ft, it offers unparalleled space and privacy. Nestled on 2.5 acres west of collier boulevard, its secluded location provides tranquility within minutes of naples beaches. Inside, discover unique concrete, wood and natural stone accents, complemented by floor to ceiling windows and vaulted ceilings that naturally illuminate the entire home and provide breathtaking views of the surrounding landscape. Illuminated grand hallways suitable for an art collection lead to each of the bedrooms, all of which possess oversized closets and ensuite baths. The expansive outdoor living area—complete with pool, spa, and kitchen—?Is suitable for a large family gathering or entertaining at its best. Experience the allure of unmatched sophistication and exclusivity with this one of a kind estate.
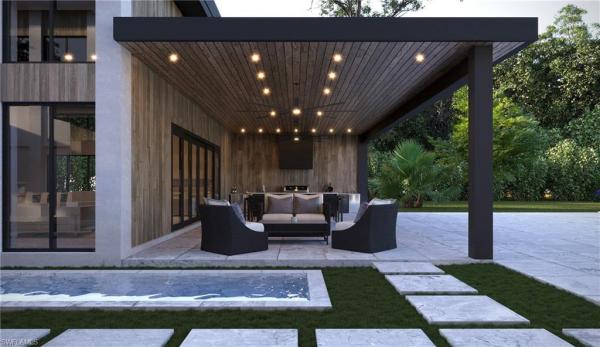
$8,200,000
- 6 Beds
- 52/2 Baths
- 8,003 SqFt
- $1,025/SqFt
House for sale in Golden Gate Estates4696 NW 3rd Ave, Naples, FL 34119
Introducing a revolutionary vision in contemporary architecture within naples, florida, this bespoke concrete residence presents a distinctive luxury. Featuring a spacious kitchen and entertainment bar, 7 bedrooms, 5 full baths, and 2 half baths spread across 8, 003 sq ft, it offers unparalleled spaciousness and seclusion. Tucked away on 2.27 acres west of collier boulevard, its tranquil setting ensures serenity while still being minutes from naples beaches. Inside, discover a captivating blend of concrete, wood, and natural stone accents, enhanced by soaring windows and high ceilings that bathe the home in natural light and showcase stunning vistas. Grand illuminated corridors lead to each bedroom, boasting ample closets and ensuite baths. Outside, a sprawling outdoor retreat awaits, complete with a pool, spa, and gourmet kitchen—ideal for hosting gatherings of any size. Prepare to be captivated by the unmatched sophistication and exclusivity of this extraordinary estate.
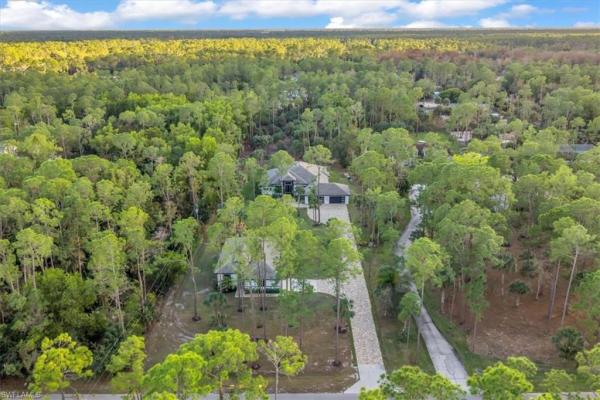
$3,450,000 $245K
- 5 Beds
- 31/2 Baths
- 3,357 SqFt
- $1,028/SqFt
House for sale4186 NW 3rd Ave, Naples, FL 34119
A rare offering within collier woods estates, this exceptional property features a primary residence and a fully independent guest house on 2.5 wooded acres, delivering privacy, flexibility, and refined living. The 5, 217 sq ft main home features five bedrooms and four bathrooms, complimented by a fully residential ada compliant guest house ideal for extended family, guests, or potential rental income.
Upon entry, soaring ceilings and elegant architectural details create an immediate sense of scale and sophistication. The heart of the home is a striking chef's kitchen designed for both function and entertaining, showcasing two expansive 9-foot islands, premium cafe appliance with a 5 year warranty, gas cooking, a 48" refrigerator, double ovens, a pot filler, a dedicated coffee station, and a separate bar with ice maker. A large walk in pantry with sliding barn doors, tray ceilings, recessed lighting, wood accent walls, and custom window coverings elevate the homes modern aesthetic.
The primary suite is a private retreat featuring sliding glass doors opening to the outdoor living area creating seamless indoor-outdoor flow. The spa inspired primary bath offers dual vanities, a soaking tub, dual shower heads, and a trone smart bidet toilet with advanced functionality.
The outdoor living spaces are designed for both entertaining and relaxation, featuring an expansive screened lanai with dedicated lounging and dining areas, a fully equipped outdoor kitchen, and a stunning custom pool with a rock waterfall feature and electric heater, creating a private, resort-style retreat for year-round enjoyment.
The estate is equipped with whole-home automation, including surround sound, a security system with recording, and full app-based controls. Additional infrastructure highlights include whole house reverse osmosis (ro) water system in both the main home and guest house, gas washer and dryer, a 1, 000 gallon lp tank, tankless water heater, 2 regularly serviced a/c units, and a generac whole-house generator, pgt impact glass windows & sliders throughout the entire home, two double car garages with custom epoxy flooring offer ample storage.
The separate ada compliant guest house is thoughtfully designed with accessibility in mind, featuring a garage ramp with railing, full kitchen and dining area, dedicated laundry room, two bedrooms, 2 full bathrooms and its own screened lanai. This private residence offers exceptional flexibility with 1, 342 sq ft of living space and 2, 304 sq ft of overall enjoyment, serving as an ideal space for long term guests, live-in support, private accommodations, or a fully self contained residence with strong income potential.
A truly exceptional opportunity to own a thoughtfully designed estate within collier woods, offering privacy, flexibility, and a modern comfort in a serene spacious setting with approximately 4, 699 sq ft of combined living area and 7, 521 sq ft total under roof across both residences.
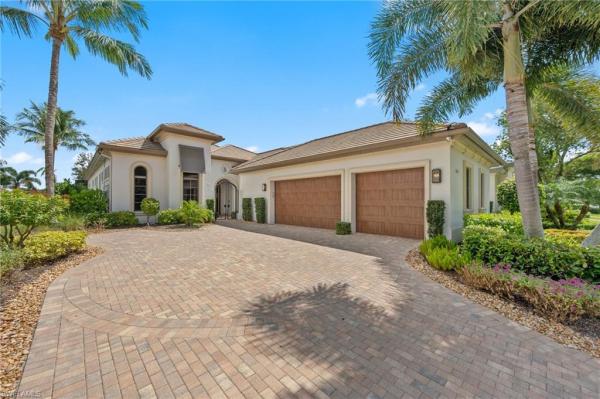
$3,695,000
- 4 Beds
- 41/2 Baths
- 3,534 SqFt
- $1,046/SqFt
House for sale in Quail West28622 La Caille Dr, Naples, FL 34119
Golf membership options available! Experience refined luxury in this newly remodeled cipriani floor plan by mcgarvey custom homes. Offered fully furnished and professionally decorated, this home, with its stunning eastern water views overlooking the 8th and 9th holes of the lakes golf course, it is truly move-in ready. Designed for peace of mind, features include a whole-house kohler generator, a 1, 000-gallon propane tank, impact-resistant windows, and a state-of-the-art solar panel system with battery backup and a transferrable warranty (the $80, 000 solar installation provides reliable, year-round power at zero cost through the fpl solar program). Inside, the spacious great room showcases a stunning kitchen with new wolf gas range, sub-zero wine cooler plus sleek modern countertops and backsplash. Additional behind-the-scenes upgrades include a whole-house dehumidifier, reverse osmosis faucet, and activated carbon filtration system for chlorine-free water throughout. The garage is equally impressive, featuring a built-in ac mini-split, extra storage and a custom golf cart. You can drive to the first tee in under two minutes! Located in the prestigious gated community of quail west, residents have access to 36 holes of arthur hills–designed golf, an active tennis and pickle ball scene, three dining venues, a full-service spa, lap pool, and more. This is luxury living at its finest.

$5,500,000
- 4 Beds
- 41/2 Baths
- 5,253 SqFt
- $1,047/SqFt
House for sale in Quail Creek13002 Bald Cypress Ln, Naples, FL 34119
Located in quail creek, this exceptional home built in 2019, is located on a premier lot. Featuring stunning architecture and impeccable high-end finishes throughout, 4 bedrooms + den, 4.5 baths, a gourmet kitchen, a spacious outdoor oasis, and four garage spaces. The well thought out floor plan has 5, 253 square feet of immaculate living space. Floor to ceiling sliding doors pocket for optimal views of the tranquil lake, lighted fountain, and golf course. This residence is perfect for hosting family and friends as each living space flows seamlessly to the outdoor oasis with a saltwater infinity pool, spa, and water features. The primary bedroom en-suite includes california closets, walk-in shower, dual sinks, and soaking bathtub. Each of the guest bedrooms are en-suite and have ample closet space. Quail creek is a gated community and one of naples’ finest golf course communities offering 36 holes of championship golf with all the privileges of the private club lifestyle. Quail creek amenities include a fitness center, full service spa, restaurant, tennis & pickleball. Just a short drive to mercato for some of naples’ finest world class shopping, dining, & entertainment.

$3,500,000 $150K
- 4 Beds
- 41/2 Baths
- 3,333 SqFt
- $1,050/SqFt
House for sale in Quail West4179 Cortland Way, Naples, FL 34119
H14593 welcome home to 4179 cortland way - the newest move-in ready quail west property. Offered furnished, you only need to bring your golf clubs and pickleball paddles to enjoy the amenity rich lifestyle that quail west has to offer. Built in 2015, this muirfield floorplan features 4 sizable bedrooms, an office, 5 total bathrooms and a 3-car garage. Situated privately on the preserve, the multi-level lanai is perfect for entertaining friends and family with ample opportunity to soak up some beautiful naples sunshine on the west facing patio. Hurricane grade windows/sliders, wired av speakers, propane heated pool, firepit and a custom bar only begin to shed light on the modern upgrades throughout the residence. Keep your own golf cart in one of the 3 garage bays, so you can quickly access 8 tennis and 4 pickleball courts, 3 dining options, 2 story fitness center and 36 holes of arthur hills designed golf!

$3,775,000
- 4 Beds
- 41/2 Baths
- 3,591 SqFt
- $1,051/SqFt
House for sale in Esplanade Golf & Country Club8998 Arrezo Ct, Naples, FL 34119
One look will do from this rarely available custom stock home on the most private street of custom residences in esplanade. Expect to be
"wowed" from the moment you enter and are swept away by the most incredible lake, golf and nature views. This glenmore floor plan dream
home is where resort-style living meets timeless living. This fabulous home has plenty of space to entertain family and friends with 4 bedrooms,
den, 4.5 bath with a 3 car garage and the most spectacular outdoor resort living space. All of your "i wants" are here including designer light
fixtures, custom window treatments, timeless plantation shutters in each bedroom, crown molding tray ceilings and beautiful coffered ceiling
detail, and complete custom cabinetry with lighted cabinets to display artwork, full house generator, whole house kinetico water filtration
reverse osmosis system, air conditioned garage, garage cabinets, overhead garage shelving. Your chef's delight kitchen is fabulous for the
season and has plenty of prep space at your 9' center island that will accommodate 6 or more bar stools and be the center of fun. Appliances
include thermador range, steam oven, microwave and built-in convection oven, wine bar, pot-filler, pull out cabinets and drawers, aquatic color
glass mosaic backsplash, under cabinet lighting and more. All of your guest bedrooms have the perfect private space and their own private
bathrooms. Primary bedroom and bathroom have 2 separate walk-in closets, your luxurious bathroom features double vanities, make-up
space, walk in rain shower, freestanding bathtub for complete relaxation and you can end the perfect day in your spacious bedroom with
reading area and the perfect escape to the end of an active day and house full of guests. The custom millwork from floor to ceiling adds to the
sophisticated elegance and comfort of this home and creates a very warm and inviting space for guests to relax and move from one room to the
other without realizing if they are inside or outside. So many choices of where to watch your favorite game or show or just watch the bird's
lakeside and listen to nature. The most important space in a home is the lanai and this is the magic to this home with travertine floors, inviting
outdoor fireplace and tv area, resort pool and spa spillover with sun-shelf, outdoor shower and the lanai kitchen plus a complete bar all under
cover. There is complete storm smart electric storm shades to protect all the outdoor living space under cover and complete hurricane impact
doors and windows throughout the house. Celebrate the season from the best bundled golf community in naples. Living your best life includes
18 hole private golf course, fitness, pickleball, full-service spa, tennis, bocce ball, 11 miles of walking and biking trails, bridge and mahjong,
wine lockers, monthly calendar full of events and activities, resort pool, spa, cabana bar & 54, 000 sqft clubhouse with bar, complete full service dining and more.

$3,299,000 $150K
- 3 Beds
- 31/2 Baths
- 3,122 SqFt
- $1,057/SqFt
House for sale in Quail West28637 La Caille Dr, Naples, FL 34119
Immediate golf membership - situated on over one half of an acre, the largest lot in lacaille, this mcgarvey gallina model in quail west’s neighborhood of la caille, offers the perfect combination of luxury, elegance, and comfort. Stunning 3-bedroom, plus den/study/4th bedroom, 3.5-bathroom custom home built in 2018 features a climate controlled 3 car garage, whole house reverse osmosis water purification system, av system & full security system. Designer-curated finishes harmoniously blend with its decor, delivering an ambiance that is both sophisticated and relaxed. Organic fabrics throughout and other bespoke details such as lighting, fixtures and a custom wine bar. An open floorplan achieves a seamless indoor/outdoor flow through expansive walls of glass open to the lanai. The lush tropical landscaping and serene surroundings provide a peaceful retreat. There are no adjacent homes on either side of this home offering complete privacy. The outdoor oasis provides a heated pool & spa with water features, oversized covered living area complete with retractable hurricane screens, fireplace and a separate covered grill & bar entertainment area. Quail west residents enjoy access to top-notch amenities such as two championship golf courses, tennis and pickleball courts, a state-of-the-art fitness center, bocce and multiple dining options.

$3,995,000
- 4 Beds
- 41/2 Baths
- 3,749 SqFt
- $1,066/SqFt
House for sale in Quail West6110 Sunnyslope Dr, Naples, FL 34119
Transferrable golf and beach memberships are included! Exquisite stock built home featuring the regency floorplan of 4+den and 4.5 baths. Enhanced from the tiled flooring in the main living area, wood in the den and plush carpets in the bedrooms to coffered and tray ceilings and fantastic wall treatments. This lovely home sits on the 14th fairway of the lakes golf course. When you step through the masterfully created front entryway, you are immediately immersed in swfl beauty with views to the extensive lanai and gorgeous pool/spa to the golf course. A chef would be delighted with the fully equipped kitchen complete with gas top cooking surface, wall over and walk-in pantry with plenty of granite countertops for prepping and preparing to loads of cabinetry for storage. The breakfast area is ideal for casual dining and game night. The formal dining room is set to impress and offers lots of area to expand your dining table as needed for those larger gatherings. The primary bedroom is luxurious with seating area and french doors to the lanai, spacious walk-in closet and a spa inspired bath offering separate shower w multiple shower heads, large soaking tub and double vanities. 3 additional en suite bedrooms make providing privacy for your guests and family a goal. Outside, the 3-car garage is wonderfully positioned for your autos and room for additional florida toys and the large lot is on auto sprinkler system fed by a private well. Ready to move into, this residence comes furnished and offers peace of mind with fabric storm screens and impact windows. Quail west offers tiered memberships and is a destination community with a superb location, easy access to toes in the sand beaches, a plethora of dining and shopping destinations, art and theater opportunities and nature trails. Central to naples, bonita springs, easy access to rsw and the naples airports.
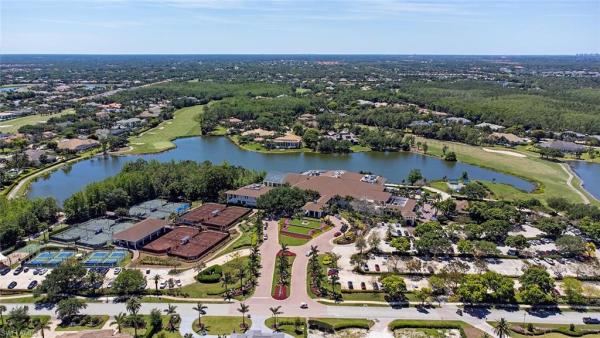
$11,900,000 $1M
- 6 Beds
- 71/2 Baths
- 11,160 SqFt
- $1,066/SqFt
House for sale in Quail West4300 Brynwood Dr, Naples, FL 34119
Magnificent completely renovated estate home in quail west offering the ultimate in privacy and luxury living including immediate golf access with a transferrable golf membership included. Situated on a rare double lot that spans 2.2 acres, this residence offers golf course views and an incredible volume of living space with 11, 160 sf including 6 bedrooms, 7.5 baths, office, study, exercise room, media room, bonus living room and 5 garage spaces plus a golf cart garage. Upon entering the home, the main living room is sure to impress with soaring 24’ ceilings, a curved stone staircase, a gas fireplace and zero-corner sliders that lead to the extraordinary outdoor area. Enjoy naples’ glorious weather with 1, 062 sf of covered outdoor living, a full bar with folding windows, a resort style pool with a waterslide, large spa and a gazebo centerpiece with an outdoor kitchen. Completely remastered in 2024, this home showcases the finest in custom craftsmanship and the latest technology, including wide plank oak flooring with decorative brass inlay, handcrafted custom rift-sawn white oak cabinetry, andersen a-series impact windows/doors, extensive moldings, exquisite light fixtures and a control-4 smart home system. The spectacular chef's kitchen is centered around a large island with honed mont blanc quartzite countertops and beautifully combines rift-sawn oak, white and black custom cabinetry accented with brass fixtures and includes a viking gas range with dual ovens, a sub-zero refrigerator, custom coffee bar and a full butler's pantry. Retreat to the sprawling primary suite with a spacious bedroom boasting a lofted 17’ ceiling, a secluded living area with a wet bar, an exercise room with a sauna and a brilliant custom closet. The elegant his-and-hers primary bathroom is adorned with natural stone and fine cabinetry, includes a steam room, a luxurious glass enclosed wet area with a vessel soaking tub and a double shower plus access to a private courtyard with a water feature, an outdoor shower and a cold plunge spa. The spectacular main office has dual oak and glass entry doors, built-in cabinetry and a custom ceiling that reaches over 27’. Also on the main level; a media room, 2 spacious guest suites, a formal dining room and a family room. The 2nd level of the home is constructed with solid concrete, accessible via stairs or elevator, offers high 11’ ceilings and features a second office plus 3 spacious bedrooms including a bunk room and large bonus living room with ceilings over 16’, a kitchenette and access to a large terrace. Quail west offers a captivating lifestyle in an exquisite community with 36-holes of pristine arthur hills-designed golf, a 100k sf clubhouse that’s the hub of social activities with multiple dining options, an indoor lagoon-style junior olympic-sized pool and a full-service spa. The sports center offers 8 clay hydro tennis, 4 pickleball, 4 bocce courts and a 2-story fitness/wellness building.

$3,595,000
- 4 Beds
- 41/2 Baths
- 3,333 SqFt
- $1,079/SqFt
House for sale in Quail West4249 Deephaven Ln, Naples, FL 34119
Welcome to luxurious living at its finest in this exquisite home located in the prestigious quail west golf & country club community. This stunning property has sun all day and western sunset exposure. It offers a perfect blend of sophistication, style and comfort, providing a resort-like lifestyle for the discerning homeowner. Boasting 4 bedrooms +den and 5 bathrooms, this meticulously designed residence features an open floor plan that seamlessly integrates indoor and outdoor living spaces. The kitchen is a chef's delight with new high-end appliances and new countertops, perfect for entertaining guests or enjoying family meals. Step outside to your private oasis and discover a beautifully landscaped screened-in lanai with a sparkling pool, fireplace and also a warm and inviting fire pit. Don't miss this opportunity to own a piece of paradise in one of naples' most coveted neighborhoods.

$9,250,000 $749K
- 6 Beds
- 71/2 Baths
- 8,511 SqFt
- $1,087/SqFt
House for sale in Quail West6536 Highcroft Dr, Naples, FL 34119
Located within the gated community of quail west country club, the extensively renovated estate sits on a premier 3/4+ acre lot with tranquil water and golf course views. Reimagined by imperial custom homes the residence blends modern functionality with refined architectural detail across 8, 000 square feet of living space. The main residence offers expansive living & entertaining area with marble flooring, designer lighting and seamless indoor-outdoor flow. A foyer bar with dual wine refrigerators leads to the formal dining area and living room, all positioned to maximize water views. The chef's kitchen is fully equipped with double ovens including a pizza over and rotisserie, gas cooktop, two dishwashers, instant hot water and generous storage. The primary suite occupies its own private wing beyond one of two offices, featuring redesigned spa-style bath with marble, finishes, steam shower with multiple shower heads and custom cypress wood detailing. Additional living spaces include a great room with fireplace, spa retreat sitting room, home gym with courtyard access & a private in-law suite with its on kitchen and en-suite bath. Upstairs, accessible by elevator, are two oversized bedroom suites with sitting areas and a shared coffee deck overlooking the water and golf course. Outdoor living features a custom pool and spa, expansive lanai and a fully equipped outdoor kitchen with pizza oven, rotisserie, grill, refrigeration and sonos audio. A separate guest house above the newly constructed garage provides independent living with a kitchen, washer & dryer and private accommodations. Multiple garages offer parking for over six vehicles, with additional courtyard and alcove parking. This home is designed for privacy, entertaining, and long term guest stays or multi-generational families. This residence offers a rare opportunity to own a fully renovated estate style hime within one of naples most prestigious private golf communities. Conveniently located 20 minutes from rsw, sandy white beaches, dining, shopping and downtown naples.

$5,250,000
- 4 Beds
- 41/2 Baths
- 4,782 SqFt
- $1,098/SqFt
House for sale in Quail West5018 Groveland Ter, Naples, FL 34119
Golf membership immediately available. Step into the pages of the illustrious florida design magazine with this unparalleled golf course estate on .75 acres in quail west that graced the pages of the celebrated interior and architectural publication. Being recognized in florida design is a testament to the home's innovative interior design and unique architectural features, setting it apart as a true masterpiece and offering you the unique chance to own a property that stands out on a national level. At first blush, the grand porte cochere adds to the exterior's magnificence, providing an elegant entrance that welcomes guests with a sense of arrival and gives a taste of the luxurious experience that continues as you enter the home. As you navigate the open floor plan, from the formal conversation area with a gas quartz-lined fireplace to the formal dining room, great room, kitchen, and breakfast area, the eye is drawn from ceiling to floor, captivated by the intricate and thoughtfully designed details at every level. The high ceilings with stunning details draw the eye upwards, showcasing the architectural brilliance that defines this estate. Towering doorways, picture windows, and exquisite millwork create a serene and sophisticated ambiance, while the refined finishes and elegant coastal contemporary decor reflect the home's overall aesthetic of understated opulence. The wide plank wood and marble floors provide a tactile experience of refinement underfoot, while the thoughtfully placed lighting fixtures enhance each room's beauty. The gourmet kitchen offers a spacious marble island ideal for large gatherings and multi-faceted meals and is outfitted with top-of-the-line appliances. Pocketing sliders in the great room open to an expansive outdoor living space. Here, you'll find a full outdoor kitchen, bar, and seating area featuring a gas linear fireplace. The highlight is the huge saltwater pool with a spa and water feature, which beckons with its crystal-clear waters and serene ambiance. With coveted southwest exposure, enjoy sunsets by the bonus fire pit area hugged by swaying palms. Each of the four bedrooms is designed to impress and are retreats in their own right, allowing guests to experience a level of luxury and privacy that is both inviting and awe-inspiring. A bonus room is off the detached garage, currently set up as a golf-hitting bay, complete with a sink, beverage fridge, and cabinets. This versatile space offers endless possibilities and could easily be transformed into a media room, craft room, or even a 5th bedroom to accommodate additional guests or family members. Additional features include a central vacuum system, a whole home water filtration system, and a control4 system for lighting, audio, and video. Move right in and enjoy a lifestyle of unrivaled elegance in this one-of-a-kind estate.
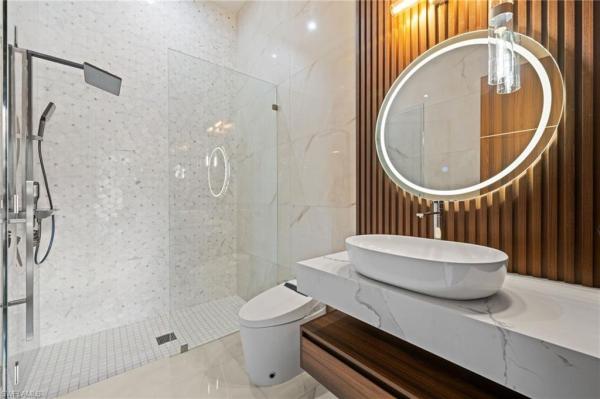
$5,995,000 $300K
- 6 Beds
- 61/2 Baths
- 5,411 SqFt
- $1,108/SqFt
House for sale in Oakes Estates2272 Oakes Blvd, Naples, FL 34119
Discover an extraordinary new-construction estate, poised on over two acres in the prestigious oakes estates community. This private gated sanctuary offers more than 5, 411 square feet of air-conditioned living space and approximately 10, 000 total square feet, delivering the perfect blend of seclusion, sophistication, and masterful craftsmanship. Thoughtfully designed for the discerning buyer, the residence features six spacious bedrooms, each with its own private ensuite, ensuring exceptional comfort for family and guests alike. The home boasts four kitchens—including a show stopping gourmet chef’s kitchen, a fully equipped butler’s kitchen, and a luxurious outdoor kitchen—creating an unmatched environment for both daily living and large-scale entertaining.
Every detail reflects an unwavering commitment to quality. The kitchen is outfitted with elite appliances such as a wolf range, sub-zero and cove refrigeration, and bosch systems, all complemented by stunning crystallo quartzite waterfall countertops. Throughout the home and outdoor living spaces, the builder has crafted custom handmade inverted masterpiece ceilings, beautifully accented with both uplighting and downlighting to create a dramatic, high-end ambiance. Furnished by robb & stucky. A private poolside casita (548 sq ft) offering an additional full kitchen, living room, bedroom, and bathroom—an ideal retreat for guests or extnded family seeking complete independence.
The interior exudes luxury at every turn, showcasing two expansive living areas, a dedicated office, and a striking glass staircase. Soaring 12.5-foot ceilings enhance the main living spaces, while a breathtaking 25-foot ceiling in the grand foyer makes an unforgettable first impression. Contemporary water vapor fireplace provides the visual sophistication of traditional fireplaces while offering a serene, maintenance-free experience indoors and outdoors.
The resort-style outdoor oasis includes a stunning pool and spa, beautiful water features, fire-bowls, a built-in fire-pit seating area, hurricane-impact windows and doors, and an impressive 25 kw generator to ensure uninterrupted comfort. Additional conveniences include three separate laundry rooms—upstairs, downstairs, and in the casita—along with a four-car garage, elevator, and expansive outdoor living spaces designed for both entertaining and quiet relaxation. The primary suite is conveniently located on the main level. Perfect for the luxury buyer who demands the very best, this estate offers unparalleled elegance, privacy, and craftsmanship in one of naples’ most sought-after neighborhoods. This home is perfect for a large family that loves to entertain.

$3,899,000
- 4 Beds
- 41/2 Baths
- 3,518 SqFt
- $1,108/SqFt
House for sale in Quail West6368 Burnham Rd, Naples, FL 34119
Immediate golf membership available! Jump the waitlist with newest built resale in quail west. The open floor plan offers several areas to entertain whether it be the formal living room, spacious great room or covered lanai. With south facing views over the 8th hole with the preserve course you'll enjoy basking in the florida sun while maintaining coveted privacy as the cart path winds on the opposing side of the par 4 fairway. Multiple seating areas adorn the expansive lanai which is fitted with an outdoor kitchen, fire pit table, panoramic screens and hurricane shutters. The primary suite offers walk-in his & her closets, a soaking tub, open shower and french doors which provide direct access to the pool. High end finishes amongst a minimalist environment offer the relaxing move-in ready opportunity for the seasonal or annual buyer. Keep your own golf cart in one of the 3 garage bays, so you can quickly access 8 tennis and 4 pickleball courts, 3 dining options, 2 story fitness center and 36 holes of arthur hills designed golf!
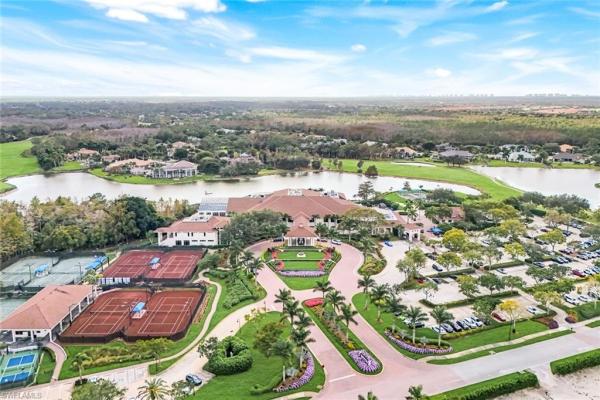
$4,295,000
- 5 Beds
- 41/2 Baths
- 3,874 SqFt
- $1,109/SqFt
House for sale in Quail West3891 Brynwood Dr, Naples, FL 34119
Transferable golf membership available for only $25, 000!! No waitlist. Be the first to enjoy this exceptional new construction residence by florida lifestyle, offering immediate access to golf through a transferable membership—an extraordinary opportunity in quail west. Privately situated at the end of a quiet cul-de-sac, the home delivers peaceful seclusion while maintaining picturesque golf course views. Designed with a desirable split floor plan, the home features four spacious en suite bedrooms, including a serene, spa-inspired primary suite with custom walk-in closets, a soaking tub, expansive multi-head walk-in shower, dual vanities, and separate water closets. A nearby study, accented by a custom shiplap feature wall, opens directly to the lanai—perfect for work or relaxation. The open-concept living area is ideal for entertaining, flowing seamlessly from the gathering room with coffered ceilings and custom lighting into the dining area and gourmet kitchen. The dining room’s elegant mirrored accent wall adds a striking architectural touch, while the chef’s kitchen is equipped with thermador appliances, dual ovens, and an oversized breakfast bar. Enhancing functionality is a spectacular butler’s pantry featuring a second dishwasher, sink, microwave, wine refrigerator, walk-in pantry, and abundant storage—making entertaining effortless. Hurricane-rated sliding glass doors open to a generous covered lanai with outdoor kitchen and fireplace. Outdoors, unwind by the resort-style pool with sun shelf, spa, and tranquil water and fire features—your own private oasis. Located within amenity-rich quail west, a hidden gem in north naples, residents enjoy platinum club® status, ranking among the top 1% of private clubs worldwide. Amenities include two championship golf courses, an elegant clubhouse with multiple dining venues, racquet sports complex, bocce courts, state-of-the-art fitness center, full-service salon and spa, and a vibrant calendar of activities.

$4,250,000 $145K
- 4 Beds
- 4 Baths
- 3,800 SqFt
- $1,118/SqFt
House for sale in Quail West4265 Deephaven Ln, Naples, FL 34119
Magnificent home situated on a premier golf course lot in naples’ coveted quail west community! Full golf membership available now (skip the waitlist and save $180k)! *beach club membership also available!* located on a lushly landscaped lot for privacy. Offers prime western exposure for breathtaking sunsets from your backyard oasis. Expansive patio is perfect for entertaining or relaxing, offering a pool/spa with a tanning shelf, ample space for lounging, an outdoor shower, electric lanai screens, 3 fire pits, a fireplace & a summer kitchen with marble counters, a grill, sink, mini fridge & bar seating. This 4 bed + den/4 bath home is finely appointed with custom coffered ceilings, marble & wood flooring, whole-house generator, elegant rotunda dining room, sonos sound system, large 3-car garage with room for golf carts & hurricane impact windows/doors. An entertainer’s dream with zero corner sliders in the living room for a seamless indoor and outdoor experience. Stunning chef’s kitchen features granite & quartz counters, white custom cabinetry, glass mosaic backsplash, walk-in pantry & high-end stainless-steel appliances. Spacious primary bedroom boasts private entry to the lanai, dual closets & spa-like bathroom with dual vanities, freestanding tub & custom marble walk-in shower with multiple shower heads. Quail west is a coveted community with two spectacular golf courses, 100, 000 sq ft masterfully renovated clubhouse, racquet sports complex, indoor lagoon-style junior olympic-sized pool, ample dining & social options, state-of-the-art fitness facility with classes available, a full-service salon & spa with sauna & more. Located minutes to barefoot beach & nearby mercato, waterside shops & naples 5th avenue with easy access to rsw & naples airports.

$10,899,000
- 6 Beds
- 62/2 Baths
- 9,667 SqFt
- $1,127/SqFt
House for sale in Quail West4517 Brynwood Dr, Naples, FL 34119
This exceptional double-lot estate redefines modern luxury living. Set on over 2 acres of lush, private grounds, the 6-bedroom + den, 8-bath (6 full, 2 half) residence spans 9, 667 sq. Ft. Of thoughtfully designed space.
Highlights include a custom indoor bar, temperature-controlled 12+ car garage, and a primary suite with a boutique-style custom closet and spa-inspired bath. The gourmet kitchen impresses with sleek italian porcelain floors, granite surfaces, a large island, and a spacious pantry.
Perfect for entertaining, the home offers a theater room with a 180" screen and starlit ceiling, multiple courtyards, two fireplaces, and expansive outdoor living with a resort-style pool, spa, and outdoor projection tv lounge.
A separate guest house (completed in 2015) includes its own master suite, guest room, kitchenette, and living area—ideal for visitors or extended family.
Outdoors, a fenced backyard features a custom turf recreation area with putting and chipping greens, creating the ultimate private retreat.
Welcome to quail west—where contemporary sophistication meets resort-style living.
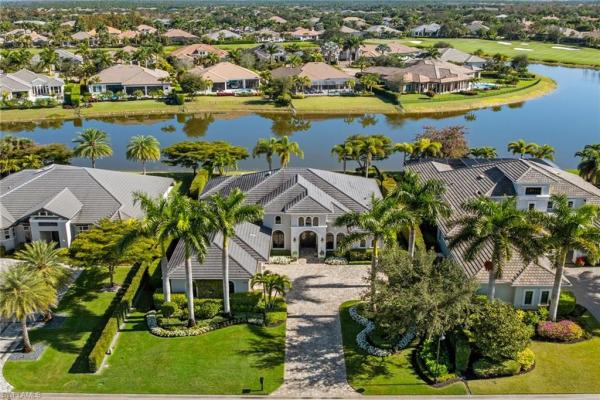
$4,199,000
- 4 Beds
- 41/2 Baths
- 3,689 SqFt
- $1,138/SqFt
House for sale in Quail West4170 Cortland Way, Naples, FL 34119
Welcome to 4170 cortland way, a beautifully furnished four-bedroom plus den, 4.5-bath single-family home in naples, uniquely positioned on a premium lot with sweeping water and golf course views. This exceptional residence offers the rare advantage of immediate golf membership availability, allowing you to skip the waitlist and enjoy the full golf lifestyle right away. Designed for comfort and peace of mind, the home features a whole-house generator, alarm and sound systems, impact-resistant windows throughout and electric hurricane shutters. The spacious three-car air-conditioned garage is equipped with built-in cabinetry for additional storage. Indoor-outdoor living is effortless with a spacious lanai equipped with full outdoor kitchen, large gas-heated saltwater pool and spa, travertine lanai and pool deck upgrade, fire pit and additional retractable electric screens. The lanai is ideal for relaxing or entertaining while taking in the serene landscaping and views. Thoughtfully appointed with built-in cabinetry for functionality and additional storage in the primary suite as well as the den. The den also provides flexible space for home office, media or exercise room, or an additional guest retreat. This beautifully maintained home is move-in ready combining luxury, functionality and an unbeatable setting, 4170 offers the best of naples living inside the gated community quail west country club. Quail west has two championship golf courses, multiple dining options, racquet sports, bocce, a full spa and salon and a 12, 000-square-foot fitness center. Conveniently 20 minutes from rsw international airport, beaches, dining, shopping, the arts and 5th avenue south.

$4,950,000
- 4 Beds
- 51/2 Baths
- 4,334 SqFt
- $1,142/SqFt
House for sale in Quail West4262 Deephaven Ln, Naples, FL 34119
Golf membership is available at owners’ expense and the house membership is included in the sale of the home. Incredible location perfectly set on the widest portion of the lake. This custom home by stock development promises endless days of comfort and luxury living. The expanded chesterfield model (only 2 in the development) boasts 4 bedrooms, 5 and a half bathrooms, living room, formal dining room, den and 3 car side load garage and has been meticulously maintained by the original owners. This luxurious home is a remarkable find. From the moment you step into the grand foyer, you are welcomed by soaring 12’ celings, natural light, exquisite coffered ceiling inlays, walls of windows with plantation shutters, custom millwork, capitol light fixtures, travertine flooring and unobstructed panoramic views. The dr and lr flow into the bright and upgraded kitchen which is a culinary delight and boasts an island, breakfast nook, stainless steel ge monogram and wolf appliances, granite countertop, 42” cabinets, wet bar, wine bar and custom pantry. The home seamlessly integrates indoor and outdoor living apace with meticulous attention to detail and offers a lifestyle of unparalleled opulance and tranquil oasis for relaxation and perfect for entertaining. Enjoy the large covered panoramic view screened lanai, custom captivating infinity-edge pool and spa which is accented by a water and fire gas fireplace and private lakeview (no golf cart path) all with travertine and a pool bathroom. The primary br is a sanctuary overlooking the pool and lake with a sitting area, his and her walk in closets and luxurious bath. Some furniture available for sale. Please exclude lr sheer drapes. Salt generator not in operation. Look no further because this residence offers an exceptional living experience in the coveted quail west private club community and is truly living in paradise.

$4,950,000 $300K
- 4 Beds
- 41/2 Baths
- 4,297 SqFt
- $1,152/SqFt
House for sale in Quail West13980 Williston Way, Naples, FL 34119
Looking for the perfect home in paradise? Look no further. This home is open, bright, move-in-ready and situated on a beautiful lot with a large lanai and fenced-in area. The mahogany front doors lead the way to the open floor plan that is inviting and draws your attention to the outdoor living space. The kitchen layout makes it easy to interact with your guests while preparing a meal. You will find lots of cabinets, a walk-in pantry and a large island that is perfect for entertaining. The guest rooms are all en suite, spacious and offer privacy. The owner's suite offers large finished walk-in closets and a sitting area that overlooks the lanai. There is a beautiful den with built-ins and a built-in bar perfectly located off the great room. This home boasts three-and-a-half-car garages, a whole-house generator, electric retractable screens, impact glass throughout and for added protection, electric hurricane shutters. A sought-after floor plan, the wyndham ii, built by stock custom homes and was a formal model with many upgrades and custom finishes.
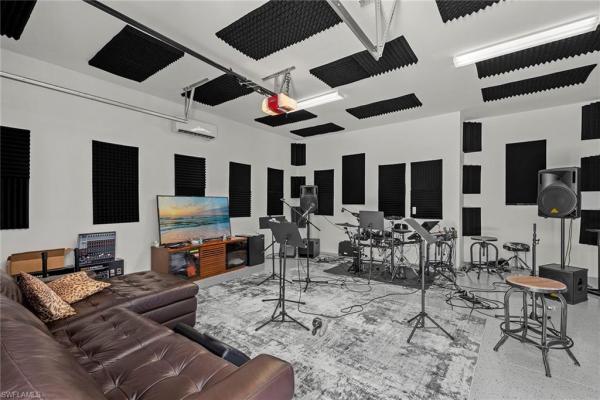
$4,960,000
- 4 Beds
- 41/2 Baths
- 4,229 SqFt
- $1,173/SqFt
House for sale in Quail West13820 Williston Way, Naples, FL 34119
Experience unparalleled elegance in this exquisite estate home, ideally in the prestigious community of quail west. Offering an exceptional blend of modern design and timeless sophistication, this meticulously crafted residence features four bedrooms, five baths, and a thoughtfully designed floor plan that seamlessly integrates indoor and outdoor living. With 4, 229 square feet under air, this home is designed for grand entertaining and intimate gatherings. A chef’s dream, the gourmet kitchen boasts dual islands, two sinks and a professional-grade viking six-burner gas range with dual ovens. Custom cabinetry, refined ceiling details and a fully equipped wet bar elevate the living spaces, while built-ins in the office and living room add function and style. The expansive lanai, enhanced with electric screens and hurricane shutters, offers a serene retreat with a fireplace, a fully equipped outdoor kitchen, and breathtaking views of the resort-style pool adorned with striking fire bowls. The large, fenced-in yard ensures privacy, creating an idyllic setting for relaxation and entertainment. Designed for the discerning homeowner, this estate includes an attached two-car garage, a detached two-car garage, and a climate-controlled flex space, formerly a one-car garage, ideal for a music studio, gym or golf simulator. In quail west, one of naples distinguished country club communities, residents enjoy access to an extraordinary array of amenities, including a 70, 000-square-foot clubhouse, two championship golf courses, premier tennis and pickleball courts, a lap pool, bocce courts, and multiple indoor and outdoor dining venues. A grand ballroom provides an opulent setting for unforgettable gatherings. Offering a lifestyle of refinement and exclusivity, this extraordinary residence is a rare opportunity to own a masterpiece in one of southwest florida’s sought-after communities. Schedule your private showing today.

$5,577,000
- 4 Beds
- 41/2 Baths
- 4,530 SqFt
- $1,231/SqFt
House for sale in Quail West4646 Idylwood Ln, Naples, FL 34119
Unfurnished. Exquisite, new estate home available now in quail west golf and country club with social membership included! No wait list for golf on this property-immediate golf membership available at an additional fee. Indulge yourself in this exquisite home with a modern coastal vibe, premium finishes, and tranquil interior decor. Careful attention to craftsmanship and detail are visible throughout this distinctive home with high ceilings, appealing wine room, flex room, study, and four bedrooms. Upscale finishes throughout including modern cabinetry, quartzite countertops, and a custom porcelain fireplace surround. Enjoy entertaining with the ambient lighting features throughout . Elevate your senses with the outdoor retreat, designed for relaxation and entertaining. Window coverings and window treatments included. All furnishings included.

$6,895,000
- 4 Beds
- 41/2 Baths
- 5,498 SqFt
- $1,254/SqFt
House for sale in Quail West4473 Wayside Dr, Naples, FL 34119
H13767 immediate golf membership available and beach club membership is included! Your eyes are immediately drawn to the glittering water and golf course views as you enter this custom mcgarvey-built home. Tear your attention away to meander past the large formal dining room and wet bar with two sub zero refrigerator drawers and ice maker to the capacious, well-appointed gourmet kitchen with oversized island, wolf appliances and loads of storage and huge pantry area. The adjacent family room invites with an opening on one side leading to a tranquil orchid garden with fireplace and seating plus a pond, waterfall and spa while sliding doors on the other side lead to a private lanai with retractable screens/shutters, fully equipped outdoor kitchen with bar area, dishwasher, refrigerator and wolf grill. The free-form pool with all new non-slip decking invites with a fire pit and simply amazing views! The thoughtful layout features a 2 bedroom/2 bath casita with sitting room (designed as a hurricane room) and two-story bonus room that can be converted to a 5th bedroom. The spacious primary suite, anchored by a peaceful zen garden and outdoor shower, offers a steam shower, dual water closets and exercise area. The den/study offers two work areas with more stunning views. Additional features include new roof 2021, 40 kw generator, 5 hvac zones with ultra violet lights (two zones new in 2024) whole-house water purification system, whole-house speaker and lighting systems plus 1000 gallon propane tank. Three car garage with new air-conditioning and separate entrance for golf cart offers workbench area and cabinetry. Enjoy the quail west lifestyle from this walk-to-everything location!
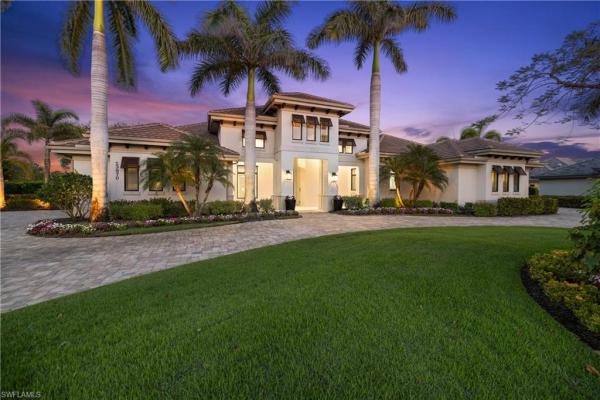
$5,295,000
- 4 Beds
- 41/2 Baths
- 4,208 SqFt
- $1,258/SqFt
House for sale in Quail West13970 Williston Way, Naples, FL 34119
Skip the waitlist! Immediate golf membership available! Stunning 2016-built estate nestled on a beautifully manicured 0.8-acre lot with unobstructed golf course views in naples’ coveted quail west community! Designed with exceptional attention to detail, this home offers 4 bedrooms, a den, 4.5 bathrooms, a 4-car garage, soaring ceilings with custom wood beam accents, and stunning hardwood and tile flooring. Other features include hurricane impact windows and sliders, dual electric hurricane shutters & screens, whole house generator, and a 1000-gallon buried propane tank. An open floor plan and fully pocketing sliders create a seamless indoor-outdoor transition into the resort-style outdoor oasis. Enjoy the custom pool with water features and a tanning shelf, spa, outdoor fireplace, generous lounging areas, and a fully equipped summer kitchen — ideal for entertaining and al fresco dining. A picture window screen enclosure frames the stunning golf course backdrop. Inside, the chef’s kitchen features dual islands, waterfall quartz countertops, elegant dual-toned custom cabinetry (crisp white & rich espresso toned), a walk-in pantry, and top-of-the-line appliances. Adjacent to the kitchen is a glass-enclosed wine room with a wine cooler and built-in storage offering the perfect space for collectors. The luxurious primary suite is a private retreat, offering breathtaking golf course views, direct lanai access, and a spa-like bathroom with dual vanities, an incredible size shower with multiple shower heads, and a freestanding soaking tub for ultimate relaxation. Quail west is a coveted community with two spectacular golf courses, 100, 000 sq ft masterfully renovated clubhouse, racquet sports complex, indoor lagoon-style junior olympic-sized pool, ample dining & social options, state-of-the-art fitness facility with classes available, a full-service salon & spa with sauna & more. Located minutes to barefoot beach & nearby mercato, waterside shops & naples 5th avenue with easy access to rsw & naples airports.

$6,475,000 $375K
- 5 Beds
- 51/2 Baths
- 5,144 SqFt
- $1,259/SqFt
House for sale in Oakes Estates6170 Bur Oaks Ln, Naples, FL 34119
Stunning new construction...This luxurious home is a dream come true! No detail was spared in the design and construction of this home and focuses on both interior and exterior living to maximize the sunny naples, florida lifestyle! Sitting on an expansive, fully fenced 2.27-acre lot, this new construction home was completed in 2024. This home was built for entertaining! Step into this home and be amazed at the soaring 13-foot ceilings and wall of windows flooding the home with light. Elegantly modern, wood detail on the ceilings gives this home warmth and visual interest, and the living room has a dramatic black wooden feature wall highlighted by a 96" electric fireplace with quartzite mantel. The open kitchen features a 13.8' island with waterfall quartzite countertops, thermador appliances including a gas stove, separate full-sized refrigerator and full-sized freezer, custom cabinetry, pendant lighting, and a breakfast nook with large windows overlooking the pool. The dining area has a stunning linear chandelier and adjoins the wine room with glass doors, custom cabinetry and tile walls. The primary suite in its own wing is a private retreat, with soaring ceilings, glass doors leading out to the lanai, 2 custom walk-in closets, and a primary bath with oversized walk-in shower with multiple shower heads and sprays, freestanding juliet tub and a floor-to-ceiling vita bella polished porcelain accent wall and mariana chandelier. 3 additional large ensuite bed/baths all feature walk-in showers and custom vanities with quartzite countertops. The 5th bedroom is currently being used as a media room with an 80" wall-mounted tv and sonos surround-sound speakers and a wet bar with refrigerator. Full bath with wall to ceiling accent tile surround the tub, has custom cabinetry, and a door leading out to the lanai/pool area. Additional powder room with gold accents and custom vanity with quartzite countertops for convenience. The laundry room features 2 lg ultra large capacity washers and 2 lg electric dryers, sink, and storage cabinetry. Additional den/office at the front of the home has glass french doors and wall mounted 65" samsung tv. Enjoy your outdoor oasis of a lanai of 1, 811 sq. Ft. Covered area and 2, 046 sq. Ft. Uncovered area featuring an in-ground pool and spa, firepit, complete outdoor kitchen, seating area with gas fireplace and wall mounted tv, and multiple seating areas. Truewood cream wood plank porcelain tile throughout. Eco windows and doors, spray foam insulation, 1, 000 gal buried propane tank with generac full-home generator, electric hurricane shutters, and concrete tile roof, and alarm system with 9 perimeter 4k cameras for peace of mind. Additional 1, 664 sq. Ft. 2-story, 2-car garage/workshop with 100-amp electrical service on the property.
1 - 29 of 36 Results
34119, FL Snapshot
1,374Active Inventory
0New Listings
$189K to $11.9MPrice Range
326Pending Sales
$700KMedian Closed Price
76Avg. Days On Market
Related Searches in 34119, FL
Local Realty Service Provided By: Hyperlocal Advisor. Information deemed reliable but not guaranteed. Information is provided, in part, by Greater Miami MLS & Beaches MLS. This information being provided is for consumer's personal, non-commercial use and may not be used for any other purpose other than to identify prospective properties consumers may be interested in purchasing.
Copyright © 2026 Subdivisions.com • All Rights Reserved • Made with ❤ in Miami, Florida.
