34119 Zip Code Real Estate Sold
Results 29 of 910
Last Sold Date
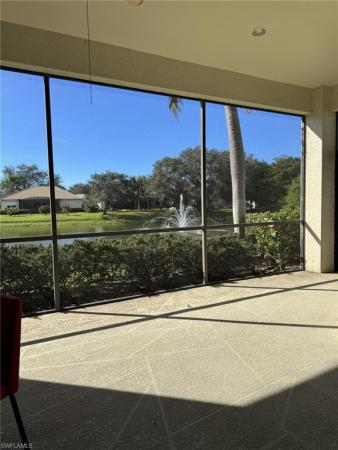
Sold - Feb 25, 2026
$490,000 $20K
- 4 Beds
- 21/2 Baths
- 2,086 SqFt
- $235/SqFt
Villa sold in Villa Vistana At Vineyards878 Vistana Cir, Naples, FL 34119
Property being sold as is and presents a rare opportunity within the gated vineyards community. Following an a/c leak, all cleanup and mitigation have been completed, and a new a/c system has been installed, providing a solid foundation for renovation.
This 2, 086 sq ft attached villa features four bedrooms, two full baths, and one half bath, and is one of only eight lakefront homes in the intimate villa vistana neighborhood, located inside the gates of the vineyards.
The home is currently in renovation-ready condition, with flooring removed in three of the four bedrooms and the dining area, sheetrock removed approximately two to three feet from the floor in multiple bedrooms, and lower kitchen cabinets removed. The property is primed for a buyer or investor ready to complete the interior and add significant value.
With its desirable lakefront setting, spacious floor plan, and exceptional location, this is a unique opportunity to customize a home to your vision or capitalize on strong demand within the vineyards. Priced to reflect current condition.
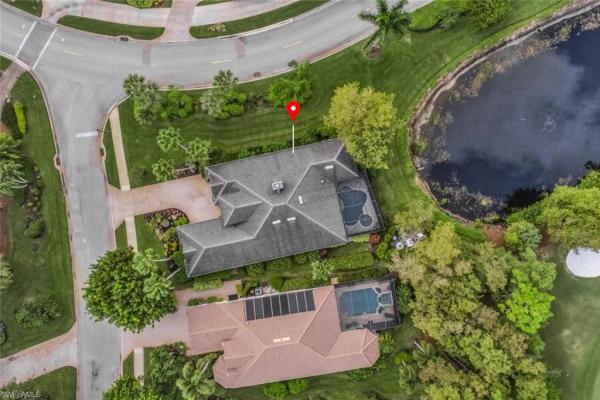
Sold - Feb 25, 2026
$1,110,000 $50K
- 3 Beds
- 21/2 Baths
- 2,543 SqFt
- $436/SqFt
House sold in Olde Cypress2839 Lone Pine Ln #, Naples, FL 34119
Meticulously maintained former arthur rutenberg model featuring extensive upgrades throughout the home! 3+den, 2 1/2 baths. New custom cornerstone kitchen with soft close cabinetry, stainless appliances, center island, quartz countertops w/ glass tile backsplash, recessed lighting and plenty of storage, with a separate formal dining area w/ recessed lighting and tray ceilings, as well a kitchen nook area w/ beveled seamless glass overlooking the pool and lake beyond great room featuring sliding doors w/ motorized shades to lanai, entertainment wall with fireplace and tv opening. Spacious new cornerstone master suite, w/ his/her separate vanities, walk-in shower and free-standing soaking tub. Office offers new custom built-in cabinets and storage. The two secondary bedrooms feature a new share bath and pocket door lanai features: built-in wet bar, heated pool & spa w/ water feature, new super screen panorama cage, and lanai paver decking which was renovated in 2024. Other features: new roof in 2020, new hurricane windows and front double door, new custom kitchen, master bath, guest bath, and half bath renovated by cornerstone, whole house water filtration system and large landscaped corner lot overlooking pond and golf course. Olde cypress is a very active community with numerous amenities. Olde cypress is a low-density gated community with 550 single family homes, located in n. Naples, the social membership allows residents to use the clubhouse facilities which include club activities, fine & casual dining, tennis, pickleball, swimming pool, fitness and meeting rooms. Residences of the community may enhance their privileges by upgrading to a golf membership or associate membership on the prestigious pete dye designed course. There is a new clubhouse renovation taking place that will put olde cypress in a class of its own. Olde cypress is located just off i-75, allowing easy access to fort myers airport, numerous restaurants, beaches and shopping.
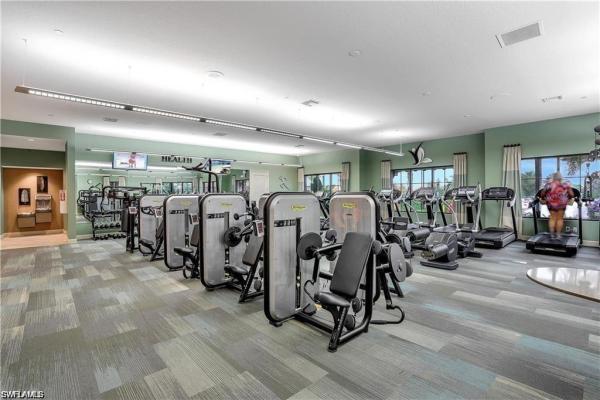
Sold - Feb 25, 2026
$2,850,000 $148K
- 4 Beds
- 31/2 Baths
- 3,660 SqFt
- $779/SqFt
House sold in Esplanade Golf & Country Club9030 Sorreno Ct, Naples, FL 34119
Live a vacation lifestyle in esplanade! Full golf membership included! Built in 2018, this stunning “mercede” floorplan home is situated on a preferred southwestern rear facing lot overlooking a wooded preserve area and is just short walk from the clubhouse! Offering 3, 660 sq ft of luxurious living space, this thoughtfully designed home features 3 bedrooms, den, bonus room and 3.5 baths with soaring 12-14’ ceilings throughout the entire home. An open-concept great room that seamlessly extends to the lanai through a 16’ sliding glass door make this home perfect for entertaining. The kitchen is a chef’s dream with monogram appliances including a brand new gas six burner cooktop, double wall ovens, built-in refrigerator/freezer, quartz countertops, and an abundance of raised panel cabinetry. The primary suite is a private retreat with his & hers custom closets with built-ins and a spa-inspired bath featuring dual vanities and an oversized shower with four shower heads including two rain showers. Two additional guest suites, each with their own ensuite bath, provide comfort and privacy. Designed for indoor-outdoor living, the expansive lanai boasts 800 sq. Ft. Of covered space and a massive outdoor kitchen/bar which will be the envy amongst friends. The massive custom saltwater gas-heated pool is sure to impress with its sunken dining table with seating, sunshelf, raised spa, two fire bowls, and five water fountains - all surrounded by a travertine marble deck. This home is 100% storm ready with hurricane impact windows/doors, electric motorized roll down hurricane screens on the lanai, and whole house generator. A long list of special features include: air conditioned three car garage with finished floor and storage cabinetry; lush landscaping around the entire property with landscape lighting; two zone ac; wood look porcelain tile floors throughout the common areas; brand new carpet in the bedrooms/den; freshly painted interior/exterior; and more! This extraordinary home offers the perfect balance of elegance, comfort, and resort-style living—enhanced by the included full golf membership in one of naples’ most coveted communities. Esplanade golf & country club of north naples offers a true “lifestyle community” with world-class amenities, including a resort pool with cabanas and the popular “bahama bar, ” tennis, pickleball, bocce, a 14-mile network of bike/walking trails, and an 18-hole private golf course. The impressive 15, 000 sq ft clubhouse features a restaurant, bar, wine-tasting room, wine lockers, and a starbucks-style café. Best of all, the property’s landscaping, irrigation, golf membership, and all community amenities are just $3, 832/quarter — no additional fees or memberships required! Coming soon to esplanade (2026): fully renovated and expanded poolside bahama bar; expanded outdoor bar at the barrel house; expanded golf practice range; and an air conditioned indoor pickleball complex with four indoor courts. Non flood zone/zone x!
Thinking of selling your property in 34119?
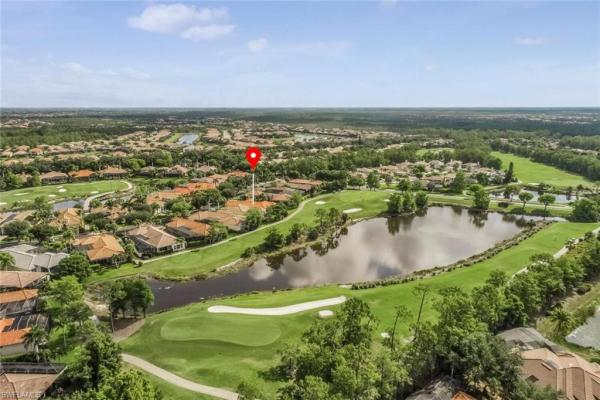
Sold - Feb 24, 2026
$1,099,000
- 3 Beds
- 2 Baths
- 2,007 SqFt
- $548/SqFt
House sold in Terramar At Olde Cypress3068 Terramar Dr, Naples, FL 34119
One of the best views in olde cypress with southern exposure. Overlooking the 4th fairway and two ponds beyond. Enter thru a beautifully landscaped private courtyard and into a most inviting space. The open floor plan features coffered 12' ceilings with beautiful finishes and molding thruout adding to gradeur feel of the home. Both dining and living area expand out through pocketing doors onto a wonderful lanai with pool and spa. The outdoor kitchen and spacious sitting area offer a great place to relax, dine and enjoy the lush picturesque landscaping. Other great features include a great room fireplace with stacked stone wall, master bath with corner tub, oversized tile shower, surround sound speakers, gas and propane service for pool and outdoor kitchen, roof replaced in 2019, wonderful granite kitchen with eating bar. Two additional guest rooms and a second full bath and laundry complete the layout. As a bonus there is another air conditioned flex room which is currently used as an office but flexible for many uses. A three car garage for two cars plus a golf cart. The club at olde cypress is currently under total renovation that will make it the most premier club in the area. The renovation is expected to be completed by february. Optional golf memberships are currently available but not required. Club features include a vibrant social calendar, formal and informal dining options with no minimums. Tennis, lap pool, pickleball, bocce, tennis and fitness center are offered as well. Comes be wowed by this special offering.
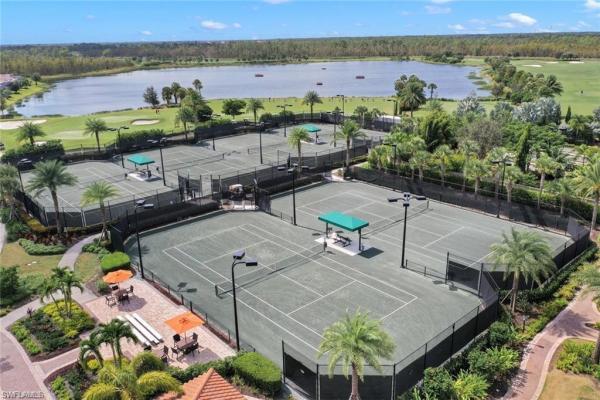
Sold - Feb 23, 2026
$1,175,000 $75K
- 3 Beds
- 21/2 Baths
- 2,100 SqFt
- $560/SqFt
House sold in Esplanade Golf & Country Club8696 Dilillo Ct, Naples, FL 34119
This beautiful 3 bedroom plus den, 2.5 bath “farnese” floorplan home is situated at the end of a quiet cul-de-sac street on an extremely private corner lot with southern rear exposure. The great room style floorplan with two sets of sliding glass doors to the extended covered lanai makes this home perfect for entertaining. Entertain family and friends around your heated pool with sunshelf, jacuzzi, fire pit area, and pavered side yard which lends itself to a game of corn hole/bags. Storm ready with hurricane impact windows/doors and motorized roll down hurricane screens on the lanai openings. A long list of special features include: extended 2 car garage (24’x20’); cambria quartz countertops; hunter douglas window treatments; custom master closet built-ins; solid core interior doors; crown molding; recently sealed driveway and lanai pavers; lush landscaping; and more! This property also comes with a club/sports membership, granting full access to all the amenities of esplanade golf & country club (limited golf opportunities all year round!). These include the resort pool with cabanas and a poolside bahama bar, tennis and pickleball courts, bocce, a koquina day spa, a fitness center, and a dog park. There are also 14 miles of trails and an 18-hole private golf course. On-site dining options include a restaurant, bar, wine tasting room, and a starbucks-style café. The total quarterly fee of just $2, 577 include property landscaping maintenance and full access to all the resort-style living amenities at esplanade. Coming soon to esplanade (2026): fully renovated and expanded poolside bahama bar; expanded outdoor bar at the barrel house; expanded golf practice range; and an air conditioned indoor pickleball complex with four indoor courts.
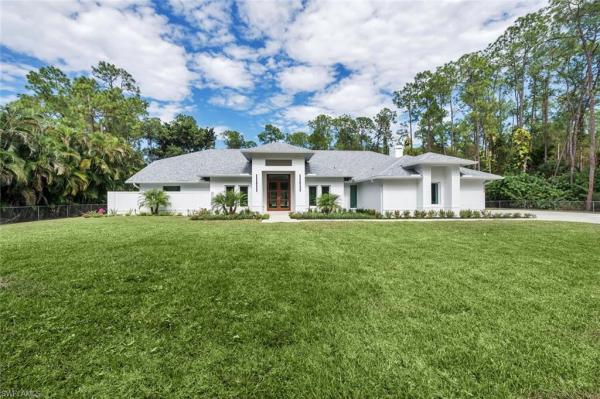
Sold - Feb 23, 2026
$2,350,000 $149K
- 5 Beds
- 4 Baths
- 3,641 SqFt
- $645/SqFt
House sold in Logan Woods5253 Sycamore Dr, Naples, FL 34119
A must see newly renovated from top to bottom, this property lives like a brand-new custom home on a private logan woods, 2.27 acre lot in the middle of north naples. Luxury and lifestyle of space and quiet meet here, while being located in town. Enjoy the open floorplan with over 3600 square feet of entertaining and accommodating space for everyone. With 5 bedrooms and 4 full baths, plus a bonus family room, there is space for everyone. Step outside to an oversized pool and spa with new pebble finish, glass tile, led color-changing lights and app-based controls anchor the resort-style backyard, complemented by a custom outdoor kitchen, screened cage, premium landscaping, fruit trees and a fully fenced oversized lot with room for an outbuilding or guest house.
Inside, premium white oak wood floors run throughout, tying together custom cabinetry, lighted built-ins, designer fixtures and dramatic wood ceiling details. Entertain in the large theater/game/family room, gather around the wood-burning fireplace or enjoy the led color-changing ventless fireplace at the touch of a remote.
The chef’s kitchen features the highest end jenn-air professional-style appliances, quartz countertops, hidden pop-up outletson the oversized island, a custom hood and an adjacent wet bar. The primary suite offers large his & hers closets, a morning bar, soaking tub, rain shower and linear drains for a true spa feel.
Behind the scenes, no detail was missed: new pex plumbing, whole-house reverse osmosis, new deep well and sprinkler system, (2) new hvac systems with updated supplies and returns, upgraded electrical panels, impact windows, sliders and doors, a custom gate system and an oversized epoxy-floor garage with built-in storage. A new shingle roof with re-attached trusses meets 2023 code for outstanding wind-mitigation and insurance benefits. This is a rare opportunity to move into a fully modernized home with every upgrade already done on land with privacy in the popular area of logan woods in the heart of naples.... Where you never have hoa fees!
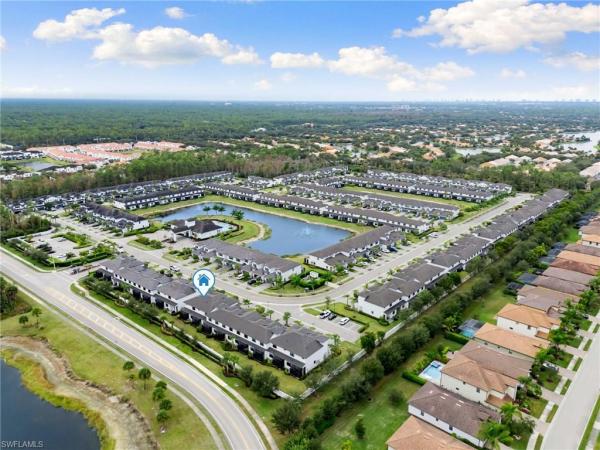
Sold - Feb 20, 2026
$438,000 $22K
- 3 Beds
- 21/2 Baths
- 1,712 SqFt
- $256/SqFt
Townhouse sold in Vanderbilt Reserve7480 Rockefeller Dr, Naples, FL 34119
Welcome to 7480 rockefeller drive, located in the gated community of vanderbilt reserve. This gently lived-in, immaculate end unit townhouse offers 3 bedrooms, 2.5 baths, and a 2-car garage in the heart of north naples. Whether you're searching for a primary residence, second home, or investment property, this 2023-built home checks every box. Loaded with upgrades, the home features impact windows and doors, upgraded appliances, enhanced lighting throughout (including under-cabinet lighting), dimmer switches on all lights, additional outlets, garage electric vehicle charger, and extra padding under the upstairs carpet. You’ll also find upgraded flooring, wood cabinetry, a frameless shower door, and extra added storage under the stairs in the garage. Additional highlights include ceiling fans in every room and a security system for peace of mind. For added convenience, the home is partially furnished, and all tvs convey with the sale. Perfectly located—just 15 minutes to beautiful beaches, minutes to grocery stores, restaurants, founders square, mercato, and 25 minutes to rsw. Move-in ready, meticulously maintained, and in one of naples’ most desirable areas.
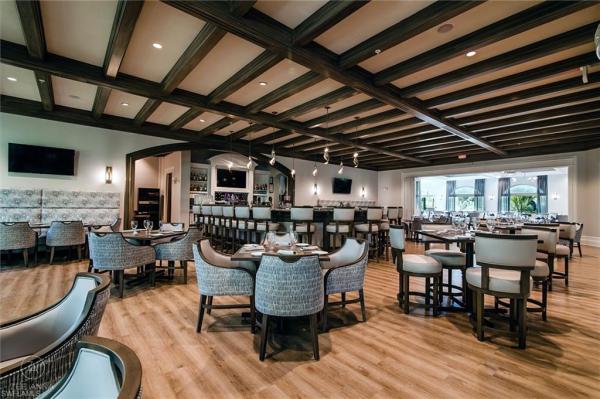
Sold - Feb 20, 2026
$420,000 $15K
- 2 Beds
- 2 Baths
- 1,763 SqFt
- $238/SqFt
Condo sold3385 Grand Cypress Dr #101, Naples, FL 34119
Price reduced - quick close. Enjoy a full season of resort-lifestyle living in the prestigious north naples community of cypress woods golf and country club. Relax on your lanai to the soothing sounds of the nearby water feature overlooking the picturesque 4th green at sunset or spend time at the neighborhood pool just steps away from your front door. Take advantage of your bundled golf equity membership as you play the manicured 18 hole course nestled within the natural setting of old cypress and pine trees winding through the lakes and preserves. Cypress woods features both casual and fine dining,
8 new pickleball courts, 3 new bocce courts and a new tennis court in addition to the fitness center and main pool area with both a lap pool and spa. Cypress woods is conveniently located near shopping, restaurants, healthcare and it's just a quick trip up i-75 to rsw.
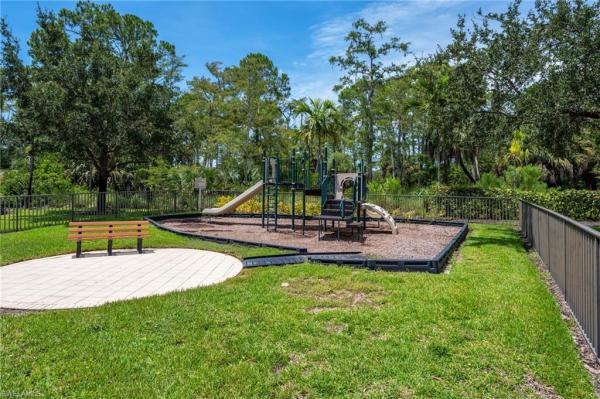
Sold - Feb 20, 2026
$700,000 $21K
- 3 Beds
- 21/2 Baths
- 2,241 SqFt
- $312/SqFt
House sold in Raffia Preserve4072 Raffia Dr, Naples, FL 34119
Welcome to this stunning heron model home, offering 3 bedrooms plus a den and 2.5 bathrooms in the desirable gated community of raffia preserve. Built by wci, this residence showcases thoughtful design, an open layout, and upscale finishes that blend comfort with style.
Enjoy a light-filled interior with upgraded lighting, luxury flooring in the main living areas, and a versatile den perfect for a home office or guest space. The spacious kitchen is ideal for entertaining, featuring sleek granite countertops, white cabinetry, stainless steel appliances, and a large center island that flows into the dining and living areas.
The primary suite offers a peaceful retreat with dual sinks, a walk-in shower, and generous closet space. Two additional guest bedrooms provide privacy and flexibility for family and visitors.
Step outside to your private screened lanai with a beautiful pool, paver patio, and lush landscaping—perfect for enjoying the florida sunshine in your own backyard oasis.
Raffia preserve residents enjoy access to a variety of amenities including a resort-style pool, clubhouse, fitness center, basketball court, playground, and scenic walking paths. Located just minutes from shopping, dining, top-rated schools, and naples’ pristine beaches, this home is a true gem in an unbeatable location.

Sold - Feb 20, 2026
$1,050,000 $125K
- 4 Beds
- 31/2 Baths
- 3,282 SqFt
- $320/SqFt
Condo sold in Avellino Isles At Vineyards545 Avellino Isles Cir #202, Naples, FL 34119
Penthouse perfection at avellino isles. Experience elevated naples living in this stunning penthouse residence at 545 avellino isles cir. #202. Encompassing 3, 282 sq. Ft. Under air, this spacious home blends timeless elegance with relaxed florida coastal charm. Designed for effortless living and entertaining, the residence lives like a single-family home, featuring four bedrooms, three-and-a-half baths, and an optional den, all accessible by a private elevator. The enclosed lanai extends your living space with serene views and year-round enjoyment.
The completely reimagined kitchen is a true showpiece, showcasing a waterfall-edge countertop, sleek white cabinetry with designer hardware, and premium kitchenaid appliances. The primary suite offers a tranquil retreat with a beautifully renovated spa-style bath, featuring custom lighting, upgraded counters, and a glass-enclosed step-in shower. Each guest suite enjoys its own private bath, ensuring comfort and privacy for family and friends. Plantation shutters grace every window, adding an elegant touch and flexible privacy. Offered furnished, this penthouse invites you to simply bring your toothbrush and begin living the refined florida lifestyle.
Set within the gated community of avellino isles, residents enjoy resort-style amenities, a new roof and exterior lighting installed in 2024, and the option to join the prestigious vineyards golf & country club. Discover luxury, leisure, and coastal sophistication all in one extraordinary address.
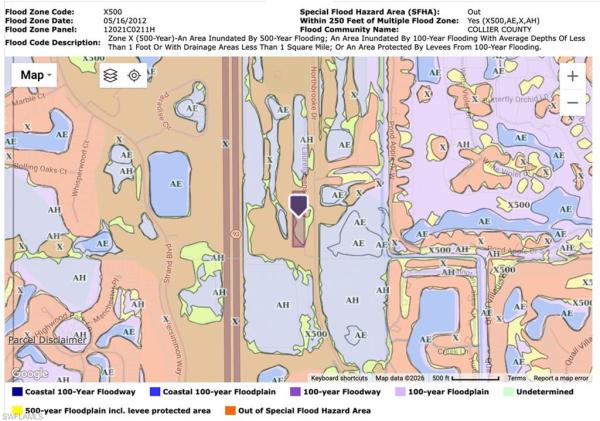
Sold - Feb 19, 2026
$395,000 $5K
- 3 Beds
- 2 Baths
- 1,554 SqFt
- $254/SqFt
Condo sold3405 S Laurel Greens Ln #101, Naples, FL 34119
Welcome to 3405 laurel greens ln s unit #101 in naples, fl 34119, a beautifully maintained first-floor residence offering comfort, convenience, and the best of southwest florida living. This inviting unit features a bright, open layout with spacious living and dining areas, a well-appointed kitchen, and a private screened lanai perfect for relaxing and enjoying the peaceful surroundings. The split-bedroom floor plan provides privacy for guests, while generous storage and natural light throughout make the space feel warm and welcoming. Located in a desirable community close to shopping, dining, golf, and naples’ stunning beaches, this home is ideal as a full-time residence, seasonal retreat, or investment opportunity.
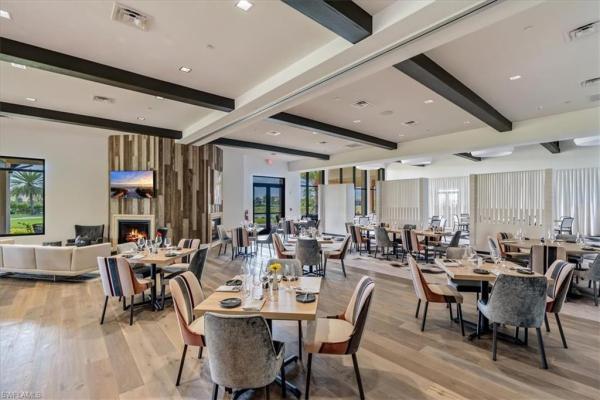
Sold - Feb 19, 2026
$2,100,000 $95K
- 3 Beds
- 3 Baths
- 3,116 SqFt
- $674/SqFt
House sold in Esplanade Golf & Country Club9565 Montelanico Loop, Naples, FL 34119
This stunning pallazzio floor plan offers over 3, 000 square feet of elegant living space, complete with three bedrooms, a den, and three full baths. Designed for both comfort and sophistication, the home includes an immediate full golf membership, making it an ideal choice for those seeking a vibrant lifestyle with world-class amenities at their fingertips. Thoughtful upgrades are found throughout the residence, starting with hurricane-rated windows, sliders, and doors, a new hurricane impact front door with matching side panels, and storm smart motorized shutters for peace of mind. A whole-house gas generator, tankless hot water heater, and a full water filtration and reverse osmosis system ensure modern convenience and efficiency. Inside, 10-foot ceilings, 8-foot doors, and synergy cypress wood accents in the entryway, lanai, foyer, great room, primary suite, powder room, and laundry add warmth and architectural character. The extended gourmet kitchen is a true centerpiece, featuring ge monogram appliances, a natural gas cooktop with wall oven, wine and beverage coolers, glass display cabinetry, and under-cabinet lighting. A sonos sound system with in-ceiling speakers, custom designer lighting, and professionally designed draperies and blinds elevate the home’s interior design. The spacious primary suite offers a walk-in closet with custom shelving, a luxurious bath with double sinks, makeup area, and a frameless glass shower, while guest suites feature their own stylishly appointed bathrooms. Step outside to a private retreat on the oversized lanai, enhanced by a feature shell wall, bar seating, and a fully equipped outdoor kitchen. The gas-heated saltwater pool and spa with waterfall features are surrounded by picture window screens, mature native landscaping, and front and rear landscape lighting, creating a serene backdrop of preserve views and glowing sunsets. Additional highlights include an extended two-car garage with epoxy flooring, built-in storage, insulation, air conditioning, and a refrigerator, as well as ceiling fans in every bedroom, the den, great room, and lanai. High-end furniture is negotiable, allowing for a seamless move-in experience. Every detail of this property has been carefully curated for luxury, comfort, and peace of mind—ideal for both entertaining and quiet enjoyment.
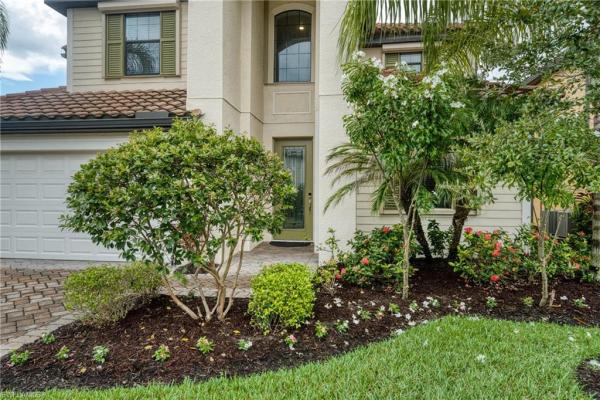
Sold - Feb 19, 2026
$770,000 $106K
- 5 Beds
- 3 Baths
- 3,358 SqFt
- $229/SqFt
House sold in Raffia Preserve4228 Raffia Palm Cir, Naples, FL 34119
The elements of chic sophistication and timeless style merge in this meticulously crafted monet carlo floor plan, 5 bedrooms, plus huge bonus room ( media room), small loft, 3 full bathrooms, and a 3-car tandem garage, 2 story home with nearly 3, 400 sf ft. Of living space with full storm protection by accordion shutters, in the coveted and centrally located gated community of raffia preserve. Tucked away from the noise of collier blvd & vanderbilt beach rd, you are greeted by the paver walkway and front foyer with soaring two story ceilings and first impressions of the formal living and dining area. Further into the home sits the gourmet kitchen with granite counters, tile backsplash, upgraded kitchen cabinets, stainless steel appliances, pantry, disposal, and center kitchen island flanked by the enclosed lanai with sliding doors. Additionally, enjoy reverse osmosis water from the kitchen sink and fridge. The seamless flow from the kitchen to the family room allows for the perfect backdrop for any function or occasion! Your out of town guests will appreciate the first floor bedroom and full bath with shower/tub combo and granite vanity. The enclosed lanai and extended pavers is perfect for outdoor entertaining and vision for the pool of your dreams! Upstairs, the enlarged den is currently kept as an at home theater but can be that extra space for even more out of town guests or your home office. An upgraded feature, all the bathrooms in this well appointed home come equipped with upgraded granite and cabinets. The primary bedroom is also large in size with tons of natural light and an abundance of closet space with two walk-in closets, dual granite vanity, separate tub and shower, and linen closet. The remaining three bedrooms upstairs all boast plentiful closet space and tons of natural light. Peace of mind is enhanced with your 3 car tandem garage, luxury vinyl and tile flooring throughout, impact resistant front door, accordion sliding storm shutters, laundry in residence, & custom light fixtures. Enjoy close proximity to the clubhouse with the community pool, community room, & fitness center, basketball, and playground. Centrally located, you are a stones throw away from great shopping and dining off collier blvd with founders square less than 5 minutes away, logans landing less than 10 minutes away, and the pristine beaches of naples less than 20 minutes from your front door. Raffia preserve is zoned in an incredible area with a+ schools. Check out why this stunning property will not last long!
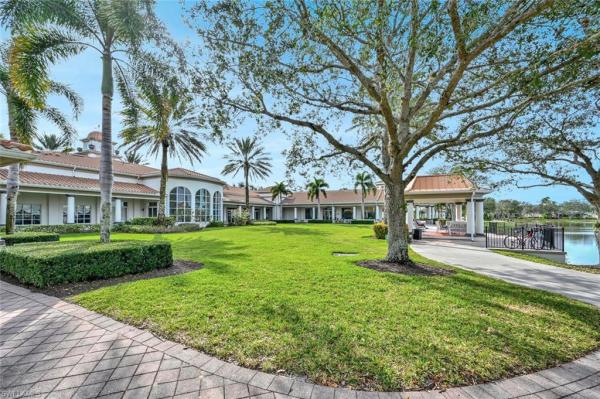
Sold - Feb 17, 2026
$525,000 $26K
- 2 Beds
- 2 Baths
- 1,680 SqFt
- $313/SqFt
Villa sold in Island Walk3408 Cayman Ln, Naples, FL 34119
Modern luxury meets resort living in this completely transformed island walk residence, with a brand new roof and a host of high-end upgrades that elevate everyday living. Inside, walls have been removed to create a light-filled, open layout that blends style with function. The stunning kitchen serves as the heartbeat of the home and features a striking waterfall-edge island, sleek new cabinetry with modern hardware, new appliances, a built-in pantry, and seamless countertops that extend up the wall for a clean, contemporary look. New wood-style flooring flows throughout, complemented by fresh neutral paint, designer lighting and fixtures for a luxurious yet inviting atmosphere. The living area centers around an electric fireplace—adding warmth and ambiance with the touch of a button. Retreat to the primary suite, where dual vanities with gilded mirrors, luxe metal accents, and custom tile work elevate the spa-like bath. The guest bath mirrors this attention to detail with its own new vanity and eye-catching finishes. Additional upgrades include new washer and dryer, plus a stylish laundry sink/vanity. Outside, the private lanai overlooks a tranquil lake and is framed by lush tropical foliage that provides added privacy to the sparkling pool and outdoor lounge space. Island walk offers resort-style living at its best, with 7 tennis courts, 4 pickleball courts, bocce, croquet, lawn bowling, a lap pool, resort-style pool, library, fitness center, card rooms, event spaces, and more. Everyday conveniences are just a golf cart ride away, including a post office, gas station, car wash, nail and hair salons, and the on-site casa cotzelli restaurant. Move-in ready and masterfully upgraded, this immaculate home offers the lifestyle you’ve been waiting for.

Sold - Feb 17, 2026
$480,000 $9K
- 2 Beds
- 2 Baths
- 1,680 SqFt
- $286/SqFt
Villa sold in Island Walk5781 Drummond Way, Naples, FL 34119
Islandwalk
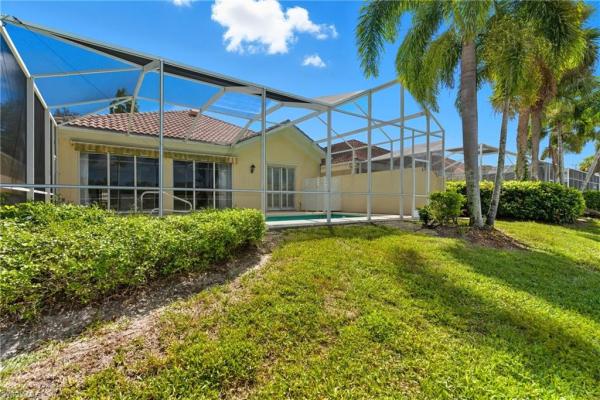
Sold - Feb 17, 2026
$551,000 $50K
- 3 Beds
- 2 Baths
- 2,181 SqFt
- $253/SqFt
House sold in Island Walk5925 Bermuda Ln, Naples, FL 34119
Enjoy beautiful sunsets in this lake front home in the desirable island walk community! This spacious 3 bedroom plus den home is the elegant oakmont floorplan, with the rarely available extended living area (an additional 200 sq ft under air). Open concept kitchen, dining and living area, with wall to wall sliders to the screened lanai and pool. Spacious primary suite with amazing closets, en suite bath and private entry to the lanai. The home boasts two very unique teak built-ins which give it a cool mid-century modern vibe! Additional hanging shelf system in the garage, as well as finished flooring in the attic, provides storage space to meet all your needs! New 4-ton rheem hvac (2024) and newer hw tank, tiled garage floor, plantation shutters throughout, new pool pump, solar cover, electric awning on lanai, leaf filter system (2022) and hurricane protection complete the package. Residents of island walk enjoy a large town center offering many amenities as well as hair & nail salon, post office, gas station, car wash, popular restaurant, fitness center, resort and lap pools, pickleball, tennis, bocce, and a putting green. Conveniently located near beaches and everything naples has to offer.
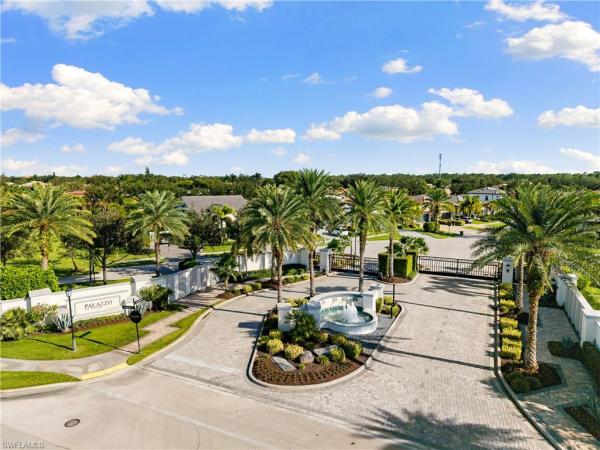
Sold - Feb 17, 2026
$912,500 $88K
- 3 Beds
- 21/2 Baths
- 2,225 SqFt
- $410/SqFt
House sold in Palazzo At Naples10137 Florence Cir, Naples, FL 34119
Imagine coming home to a place where golden light pours through every window, where evenings unfold beside a sun-drenched pool as the sky turns coral and gold. Built by toll brothers in 2018, this modern residence captures the essence of relaxed naples living—stylish, private, and perfectly designed for the way you live today.
Tucked on a corner lot with western exposure, the home offers a rare sense of openness and calm. The spacious backyard and side yard invite morning coffee in the sun, playtime with pets, or quiet weekends spent lounging by the pool while the gentle floating fountain adds a touch of tranquility. Step inside and you’ll feel the thoughtful flow of the open-concept design—where the great room and gourmet kitchen connect seamlessly for both daily living and effortless entertaining. The kitchen features white shaker cabinetry, granite countertops, a large island, and stainless-steel appliances including a gas cooktop and wall oven—every detail tailored for comfort and function.
Glass sliders draw you outdoors to a screened lanai surrounded by lush, low-maintenance turf—perfect for al fresco dinners, sunset gatherings, or peaceful afternoons by the pool. The owner’s suite feels like a private retreat, where tray ceilings and bay windows create an airy, sunlit atmosphere. Two custom walk-in closets offer generous storage, and the spa-inspired bath features a walk-in shower with bench and dual vanities topped with granite. Two guest bedrooms provide inviting accommodations, while the flexible den adapts effortlessly—ideal for a home office, media room, or even a fourth bedroom when guests arrive. Every detail—impact-resistant windows, tile roof, epoxy garage floor, and central vacuum system—speaks to quality and care. Located within the gated community of palazzo at naples, this home places you minutes from mercato, coconut point, and the pristine gulf beaches, with downtown naples and bonita springs just a short drive away. Whether you’re seeking quiet mornings by the pool, sunset cocktails under the lanai, or spontaneous trips to the beach, this home offers the perfect balance of luxury, privacy, and coastal ease—all with low hoa fees. Residents have the option to join nearby quail creek and longshore lake, offering access to premier golf, dining, and lifestyle amenities. The property is located in a low-risk x-500 flood zone.
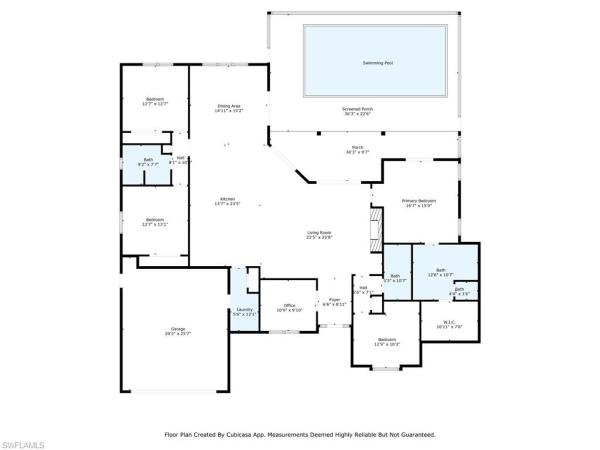
Sold - Feb 17, 2026
$1,175,000 $25K
- 4 Beds
- 3 Baths
- 2,770 SqFt
- $424/SqFt
House sold in Longshore Lake11594 Night Heron Dr, Naples, FL 34119
Welcome to longshore lake, one of north naples’ most sought-after gated communities. This completely renovated home offers 4 bedrooms plus a den, 3 full bathrooms, a 2-car garage, and 2, 770 square feet of beautifully designed living space. The wide-open floorplan is light and bright, enhanced by pgt impact windows and doors throughout.
The custom kitchen stands out with bosch stainless steel appliances, quartz countertops, and abundant storage. The primary suite features high coffered ceilings and a stunning spa-inspired bathroom. A split bedroom layout provides optimal privacy for both residents and guests.
The expansive backyard is ideal for entertaining, complete with a sparkling pool and relaxing afternoon shade thanks to the eastern rear exposure. For sun lovers and adventure seekers, the community’s 88-acre lake is perfect for electric boating, kayaking, fishing, and scenic sunset cruises (boat not included).
Longshore lake offers an exceptional lifestyle with amenities including a clubhouse with a restaurant and bar, outdoor dining, tennis courts with a full-time pro, pickleball, a fitness center, a playground, and more.
Discover the north naples lifestyle you’ve always dreamed of right here at longshore lake.
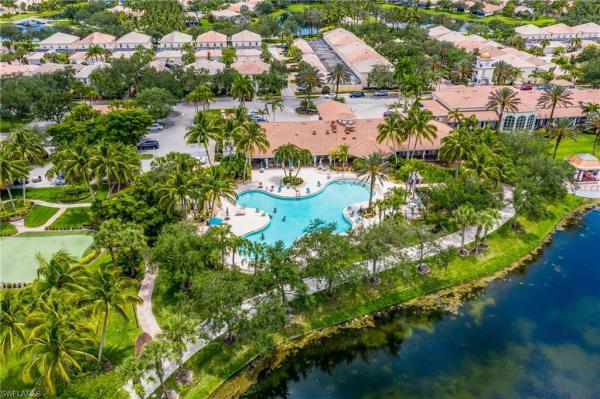
Sold - Feb 13, 2026
$715,000 $14K
- 3 Beds
- 21/2 Baths
- 1,983 SqFt
- $361/SqFt
House sold in Island Walk5292 Hawkesbury Way, Naples, FL 34119
New roof & gutters just installed! Welcome to this beautifully maintained single-story 3-bedroom plus den, 2.5-bath pool home located in the highly desirable gated community of island walk in naples, florida. This inviting single-family residence offers the ideal combination of comfort, functionality, and the relaxed florida lifestyle buyers are searching for. Enjoy southern exposure, a private pool, and a peaceful lake view, creating the perfect outdoor setting for entertaining or unwinding year-round. The retractable awning provides flexible shade while maximizing outdoor living space. Inside, the home features thoughtful upgrades including custom built-ins, a newer a/c system, and an updated water lines, offering both style and peace of mind. The well-appointed kitchen is designed for everyday living and entertaining, showcasing stainless steel appliances, pull-out cabinetry, and generous storage. Accordion hurricane shutters add convenience, protection, and insurance-friendly value.
This home is ideally located within walking distance to the island walk town center and clubhouse, where residents enjoy resort-style amenities, a full social calendar, lap and resort pools, pickleball and tennis, fitness center, and unique conveniences including an on-site restaurant, gas station, post office, and salon. Whether you’re seeking a naples seasonal residence, primary home, or low-maintenance florida retreat, this move-in-ready property delivers exceptional value in a prime location. 5292 hawkesbury way offers everything buyers want: new roof, lake view, pool, gated community, and unbeatable naples lifestyle living, ready for immediate enjoyment.
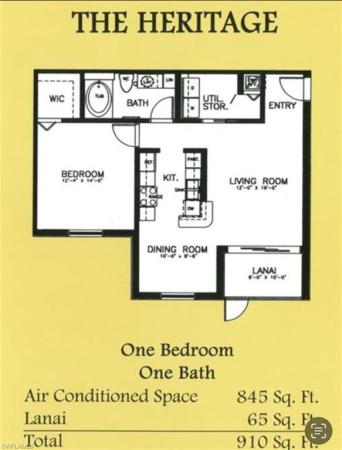
Sold - Feb 12, 2026
$223,000 $5K
- 1 Beds
- 1 Baths
- 845 SqFt
- $264/SqFt
Condo sold7940 Preserve Cir #914, Naples, FL 34119
Price reduced!!! Beautiful first-floor 1-bedroom, 1-bath condo with a peaceful preserve view in the highly sought community of fairway preserve. This gated, resort-style community offers a large outdoor pool and fitness center. This unit is very spacious, has ample storage, 12x24 tile throughout, quartz countertops, black lighting and fixtures, new receptacles and switches, and more. All size pets are welcome! Come see this beautiful unit!!
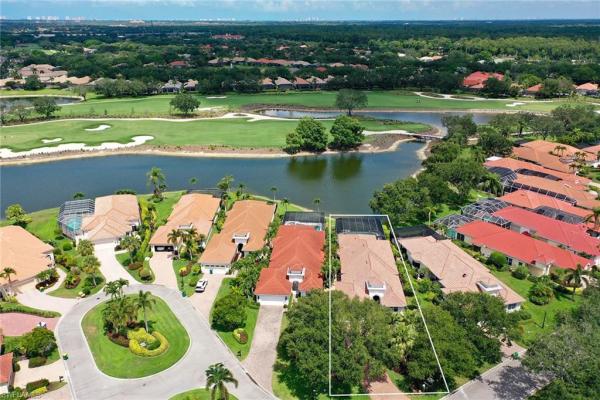
Sold - Feb 12, 2026
$2,150,000 $110K
- 4 Beds
- 4 Baths
- 2,806 SqFt
- $766/SqFt
House sold in Tierra Lago At Vineyards917 Tierra Lago Way, Naples, FL 34119
Welcome to 917 tierra lago way, where panoramic lake and golf course views set the backdrop for stylish and elevated living in the vineyards. This thoughtfully updated four-bedroom plus den, four-bath home offers approximately 2, 800 square feet under air and over 3, 500 total square feet of elegant, well-designed living space. The open-concept great room connects seamlessly to the dining area and a stunning kitchen featuring marble countertops, a spacious center island, stainless steel appliances and a designer range hood. Wide-plank hardwood flooring, high ceilings, and custom lighting add warmth and sophistication throughout. The primary suite is a private retreat with lanai access, custom walk-in closets and a spa-inspired bath complete with soaking tub, frameless glass shower and dual vanities. Three additional guest bedrooms and a flexible den space provide plenty of room for family, visitors or a home office. Go outside to a spectacular screened lanai with an infinity-edge pool, covered outdoor living and dining areas, and long, uninterrupted views of the water and golf course beyond, ideal for enjoying naples beautiful weather year-round. Additional highlights include a reimagined laundry room with cabinetry and storage, an elegant foyer entry and an attached two-car garage. On a quiet cul-de-sac in one of naples desirable gated communities, with access to optional country club membership offering golf, tennis, pickleball, fitness and more.
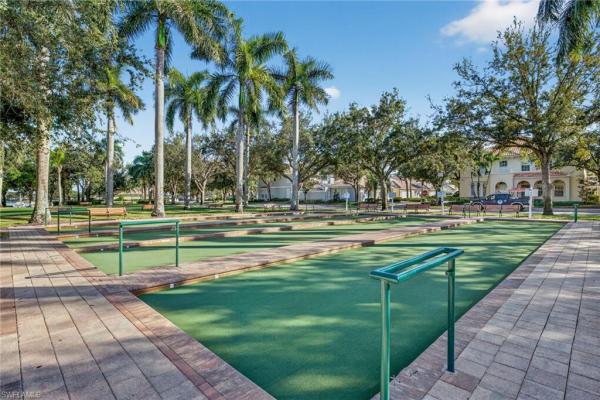
Sold - Feb 12, 2026
$520,000 $9K
- 3 Beds
- 21/2 Baths
- 1,806 SqFt
- $288/SqFt
Townhouse sold in Island Walk6096 Towncenter Cir, Naples, FL 34119
This inviting 2-story pool townhome offers the ideal blend of comfort, convenience, and resort-style living. The spacious floorplan designed for easy everyday enjoyment features 3 bedrooms, 2 full baths + powder room, and a true 2-car garage. Light pours in from every direction, giving the home an open, airy feel that lives like a true single-family residence. The first floor is a wonderful combination of separate family and formal living areas creating flexibility for entertaining, relaxing, or hosting guests. Owner's suite and two guest bedrooms are privately separated on the second floor with plenty of storage. At the heart of the property, the private courtyard pool completes an outdoor sanctuary perfect for sunbathing, grilling, or unwinding after a long day. Upstairs, the primary suite overlooks the west-facing lake, offering picture-perfect views of naples’ endlessly unique sunsets, beautiful, peaceful, and always different. The two additional bedrooms overlook the cozy courtyard pool area and greet the sunrise every morning. Thoughtfully maintained, the home comes with a newer roof (2019), newer pool heater and salt-water system (2021), new water heater (2024), interior paint (2021), exterior paint (2022), newer refrigerator (2023), and new dishwasher (2025). Additional highlights are the enduring charm of island walk’s signature architecture and lifestyle! The true magic lies just outside your door. Island walk is a community unlike any other, complete with an on-site lifestyle director who makes it effortless to explore new hobbies and meet new friends. Enjoy amenities such as har-tru tennis, pickleball, separate lap & resort-style pools, fitness center, putting green, lawn bowling, bocce, and walking paths galore. Choose from countless clubs including book club, bingo, canasta, croquet, euchre, gardening, fishing, car club, theatre, knitting, painting, mah jongg, and so much more! And with island walk’s restaurant, casa cotzelli, featuring authentic italian cuisine, plus a private gas station with car wash, post office, beauty salon, and miles of scenic extra wide walking paths around the lakes, you may never want to leave your “little nest.” this truly is an exceptional offering set in a community that offers so much for a very reasonable monthly fees. Simply put-beautiful, comfortable and with everything at your fingertips.
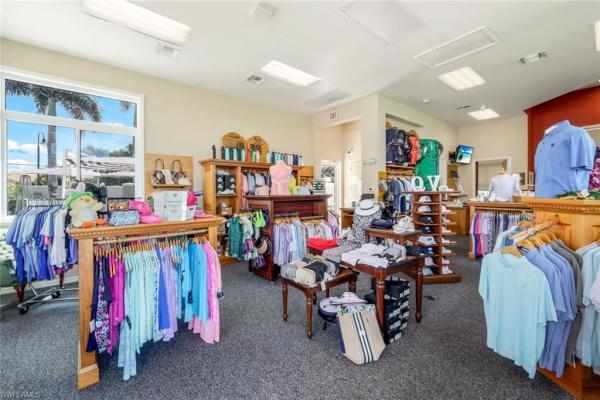
Sold - Feb 12, 2026
$525,000 $50K
- 2 Beds
- 2 Baths
- 2,000 SqFt
- $263/SqFt
Villa sold in Quail Creek Village11686 Quail Village Way, Naples, FL 34119
Your opportunity to claim this 2, 000 square foot pool home where move in ready style and comfort come together in a highly sought after naples location. With southern exposure, a private heated pool, all new plumbing, an optional included golf cart, and peaceful views of the 10th and 18th holes, this residence offers the sunny, easygoing lifestyle that’s increasingly rare at this price point. Soaring ceilings, abundant natural light, and a thoughtful split bedroom layout enhance both flow and privacy. The spacious owner’s suite provides a true retreat with lanai access and a spa inspired bath featuring a freestanding soaking tub, walk in shower, and generous closet space. Timeless upgrades like granite countertops, stainless steel appliances, tile flooring, crown molding, elevated lighting, and a custom dry bar with wine fridge add everyday luxuries. The home’s st. Andrews floor plan includes a private guest wing and a versatile den, offering ideal flexibility for a home office, media room, or visiting friends and family. Complete with an included social membership, this home places you in one of naples’ most welcoming and established gated communities, while also offering access to top rated schools and unbeatable convenience with nearby shops, dining, daily necessities, and i-75 just minutes away.
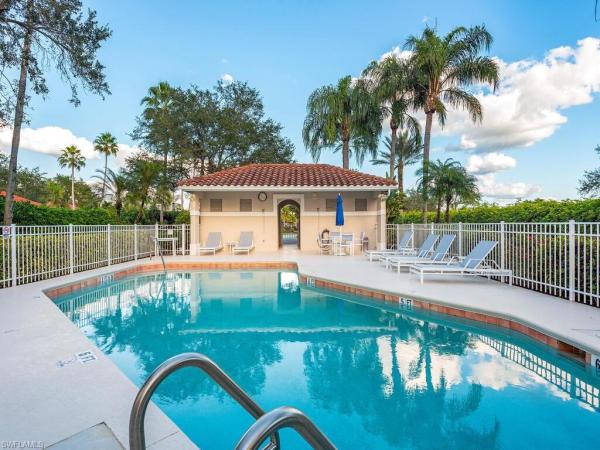
Sold - Feb 12, 2026
$630,000 $39K
- 3 Beds
- 2 Baths
- 2,048 SqFt
- $308/SqFt
House sold in Fountainhead At Vineyards963 Fountain Run, Naples, FL 34119
Enjoy easy living with lake views in the vineyards. This hurricane-protected, pet-friendly home features gated security, lawn care, a spacious kitchen, breakfast bar, new plumbing, plantation shutters, custom closets, and a screened lanai with spa. The master suite includes a lake view, ensuite bath with dual sinks, separate tub and shower, and a large walk-in closet. Entertain or relax on the lanai; the community pool is within walking distance. The vineyards country club offers golf, tennis, pickleball, bocce ball, a wellness center, resort pool, and dining options, with private memberships available. Located in an exclusive, award-winning gated community.
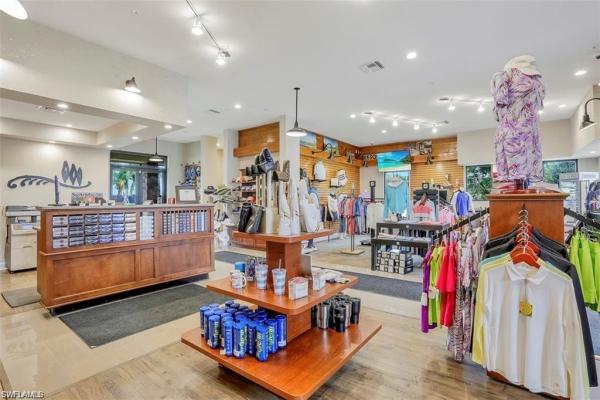
Sold - Feb 10, 2026
$1,570,000 $130K
- 3 Beds
- 3 Baths
- 2,313 SqFt
- $679/SqFt
House sold in Esplanade Golf & Country Club9405 Terresina Dr, Naples, FL 34119
Live a vacation lifestyle in esplanade! Full golf membership included! This immaculate and well appointed “lazio” features expansive views overlooking the lake and over $175k in recent upgrades! Inside, you will find 3 bedrooms, den, 3 full baths, and just over 2300 sq ft of open concept living space. From the moment you walk in the door, you are greeted with wood floors throughout the common areas & den and two sets of sliding glass doors to the extended lanai complete with custom outdoor kitchen, gas heated pool with raised spa, picture window screen, motorized roll down hurricane shutters, stained cypress wood ceiling, and lush landscaping. The kitchen is the heart of the home and features shaker style cabinetry, cambria quartz countertops, pantry with custom shelving, and ge cafe appliances including a gas cooktop & wall oven. This home is totally storm ready with a whole house generator and complete hurricane protection. Other fine appointments include: brand new hvac; brand new gas pool heater; plantation shutters on all windows; expanded primary & front guest bedrooms with bay windows; primary suite walk in closet with custom shelving/drawers; hurricane impact front door with matching sidelights; air conditioned extended garage with motorized ceiling storage racks & epoxy floor; freshly painted interior and exterior; spacious laundry room with cabinetry; rescreened pool cage (roof/2024); extensive crown molding; updated bathroom light fixtures; tankless gas hot water heater; 8' doors/10' ceilings; extensive professionally enhanced landscaping with professional landscaping lighting; updated & upgraded bedroom carpet/padding; and more! Esplanade golf & country club of north naples offers a true “lifestyle community” with world-class amenities, including a resort pool with cabanas and the popular “bahama bar, ” tennis, pickleball, bocce, a 14-mile network of bike/walking trails, and an 18-hole private golf course. The impressive 15, 000 sq ft clubhouse features a restaurant, bar, wine-tasting room, wine lockers, and a starbucks-style café. Best of all, the property’s landscaping, irrigation, golf membership, and all community amenities are covered under a quarterly fee of just $3, 743—no additional fees or memberships required! Don't miss your opportunity to own this exceptional home in one of naples’ most sought-after communities. Schedule your tour of this stunning home and esplanade golf & country club today! Coming soon to esplanade (2026): fully renovated and expanded poolside bahama bar; expanded outdoor bar at the barrel house; expanded golf practice range; and an air conditioned indoor pickleball complex with four indoor courts.
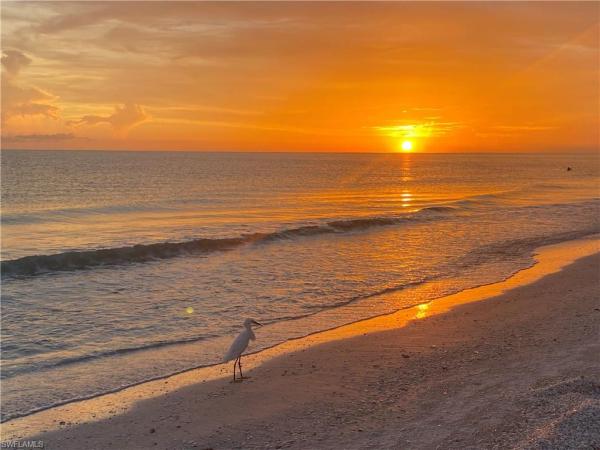
Sold - Feb 09, 2026
$310,000
- 3 Beds
- 2 Baths
- 1,500 SqFt
- $207/SqFt
Condo sold7965 Preserve Cir #732, Naples, FL 34119
Beautiful long-lake views set the tone for this spacious 3-bedroom, 2-bath condo in fairway preserve. Located on the 3rd floor, this residence features impressive, vaulted ceilings and a bright, open layout. The kitchen offers granite countertops, stainless steel appliances, and a convenient island that flows seamlessly into the great room—perfect for everyday living and entertaining. Tile flooring enhances all main living areas, while engineered hardwood adds warmth to the bedrooms. The generous primary suite includes a walk-in closet and an updated bathroom with a new vanity, plus a separate tub and shower. Both guest bedrooms are well-sized, one features its own walk-in closet, and the other enjoys direct access to the guest bath. A fully spacious laundry room with washer and dryer adds extra convenience and storage. Relax on the screened lanai and take in the serene lake view. Fairway preserve offers resort-style amenities including a pool, hot tub, cabana, clubhouse, racquetball court, and fitness center. Move-in ready and beautifully updated—this condo is a standout.
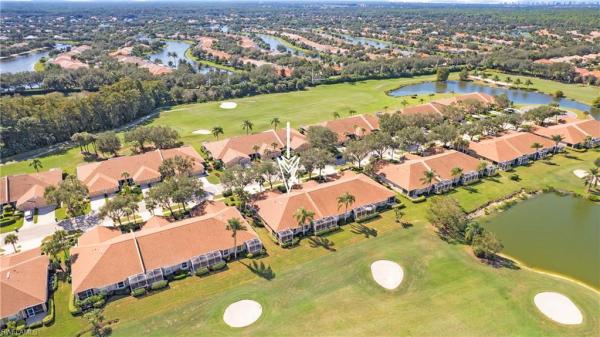
Sold - Feb 06, 2026
$425,000 $35K
- 2 Beds
- 2 Baths
- 1,360 SqFt
- $313/SqFt
Villa sold in Heritage Greens1685 Morning Sun Ln #E24, Naples, FL 34119
Step into effortless florida living with this beautifully maintained end-unit villa in the desirable heritage greens community of north naples. Perfectly positioned to capture serene golf course fairway views and surrounded by vibrant tropical landscaping, this home offers the ideal blend of comfort, privacy, and convenience. If buyers are interested in any of the furnishings, the furniture is negotiable outside of contract (except for a few items). Designed with an open, airy layout, this spacious single-level villa lives like a single-family home—without the upkeep. It features two bedrooms plus a flexible den that easily doubles as a home office or another living or sleeping space, two full bathrooms, and a two-car garage. Natural light pours in through large windows, creating a warm and welcoming ambiance throughout. The kitchen and bathrooms have stunning upgrades. Tile flooring extends through the main living areas, complemented by crown molding, new ceiling fans, light fixtures, and newer kitchen appliances that enhance both style and function. New garage door opener was also installed in the garage. The inviting primary bedroom overlooks the tranquil backyard and features a charming bay window that’s perfect for reading, relaxing, or simply taking in the peaceful view. Step outside to enjoy the screened lanai or unwind on the open patio, where you can sip your morning coffee or soak up the afternoon sun in total privacy.
Heritage greens is known for its friendly atmosphere, well-kept surroundings, and exceptional amenities. Residents enjoy access to two community pools, tennis and pickleball courts, and the public arrowhead golf course—offering the benefits of golf course living without the membership fees. Whether you love to play or simply appreciate the scenic backdrop, you’ll enjoy the flexibility to book a round any time of year. The community also welcomes pets, allowing up to two furry companions to share in the naples lifestyle.
Situated in a prime north naples location, you’ll be minutes from seed to table and many dining and shopping options and the area’s world-renowned gulf beaches. Arrowhead golf course located with in heritage greens also has a restaurant and bar with inside and outside seating. Quick access to i-75 makes it easy to explore all that southwest florida has to offer. With low hoa fees and a preferred x-flood zone location, this home offers peace of mind and outstanding value—most lenders don’t even require flood insurance here.
Move-in ready and waiting for its next owner, this villa is perfect for anyone seeking a seasonal retreat, a year-round residence, or a maintenance-free lifestyle in one of naples’ most welcoming communities. Come see for yourself why heritage greens is such a special place to call home and make this well-appointed villa your own piece of paradise.
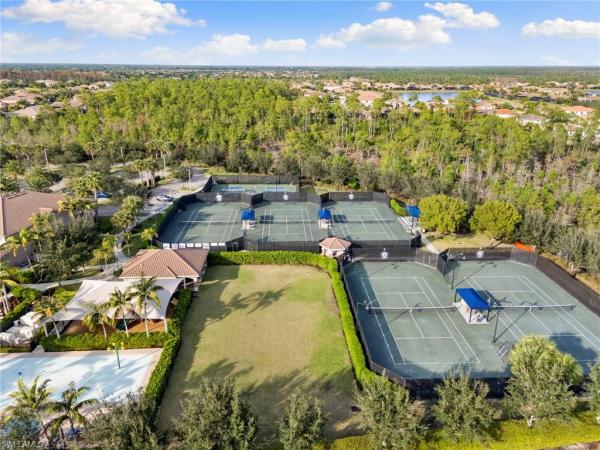
Sold - Feb 06, 2026
$975,000 $74K
- 3 Beds
- 3 Baths
- 2,302 SqFt
- $424/SqFt
House sold in Riverstone2845 Cinnamon Bay Cir, Naples, FL 34119
Experience breathtaking views with southern exposure, perfect for unforgettable sunsets. This stunning property features neutral tones throughout, creating a warm and inviting ambiance. The spacious master bedroom offers a tranquil retreat, complete with plush furnishings and large windows that fill the space with natural light. The luxurious master bathroom features modern fixtures, a soaking tub, and walk-in shower, all designed for your comfort.
The open-concept living areas seamlessly blend style and functionality, ideal for entertaining guests or relaxing with family. The open kitchen has plenty of storage with a large island making it a chefs dream.
Step outside to a private outdoor oasis-perfect for outdoor gatherings, gardening, or simply enjoy peaceful evenings under the stars.
Whether you're seeking a serene lakeside escape or a stylish family home, this property combines elegance with natural beauty. Don't miss the opportunity to make this exceptional residence yours!
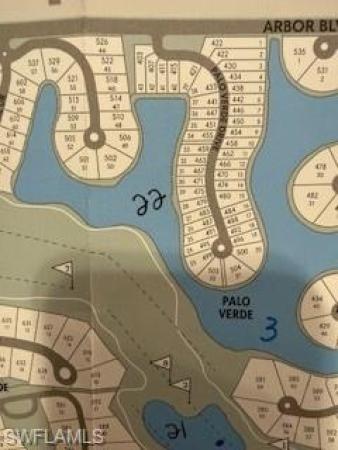
Sold - Feb 05, 2026
$1,150,000 $50K
- 4 Beds
- 3 Baths
- 3,108 SqFt
- $370/SqFt
House sold in Palo Verde At Vineyards487 Palo Verde Dr, Naples, FL 34119
Stunning water and golf course views in the famous vineyards! This arthur rutenberg beautiful, quality-built home has soaring ceilings and an abundance of windows to bathe the home in light. The great room with formal dining has a light wood plank porcelain tile for a fresh modern look, a built in bar area, and it's open to lanai and loft above. The kitchen has gorgeous grey/cream quartzite natural stone, stainless appliances, great storage, island seating and a dinette. Large laundry room off the kitchen has a utility tub and folding area with more storage. The spacious primary bedroom with ensuite on first floor has a slider that opens to pool, another first floor bedroom/ office with bath is perfect for guest suite. On the second level there are 2 more bedrooms, a full bath and a den for private guest living. Great storage room as well the fire pit area is the perfect spot for spectacular naples sunsets.
The vineyards has two, 18-hole golf courses, and are among the most amazing courses in naples. Palo verde is a gated community of 43 homes close to hospital, grocery store, great restaurants
roof 2021, pool redone in 2022, hvac 2023 new exterior lights furniture is negotiable
its the perfect place to relax, entertain, watch the wildlife, read a book or dance around the kitchen! Amazing flora and fauna... Herons, eagles, bougainvillea and birds of paradise surround you. Welcome to your new home!
1 - 29 of 910 Results
34119, FL Snapshot
Related Searches in 34119, FL
Local Realty Service Provided By: Hyperlocal Advisor. Information deemed reliable but not guaranteed. Information is provided, in part, by Greater Miami MLS & Beaches MLS. This information being provided is for consumer's personal, non-commercial use and may not be used for any other purpose other than to identify prospective properties consumers may be interested in purchasing.
Copyright © 2026 Subdivisions.com • All Rights Reserved • Made with ❤ in Miami, Florida.
