34119 Zip Code Real Estate For Sale
Results 29 of 122
Recommended
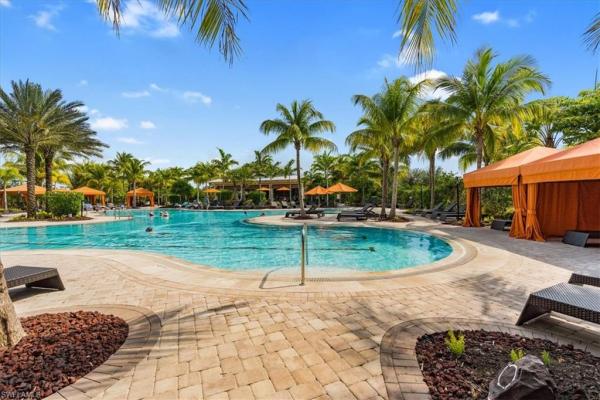
$1,875,000 $200K
- 3 Beds
- 31/2 Baths
- 2,878 SqFt
- $651/SqFt
House for sale in Esplanade Golf & Country Club9509 Montelanico Loop, Naples, FL 34119
Experience resort-style living in this rarely available francesco model at 9509 montelanico loop in the exclusive esplanade golf & country club. This spacious, 2878 sq, 3-bedroom plus den, 3 1/2 bath home offers lake views, impact windows, storm smart screen, and a full golf membership and reverse osmosis system. The open-concept design features a gourmet kitchen with gas cooktop, stainless appliances, and a large island flowing into a spacious great room filled with natural light. The primary suite includes dual walk-in closets. Step outside to the covered lanai with outdoor kitchen and electric hurricane screen, perfect for relaxing or entertaining while taking in peaceful water views. Enjoy the esplanade lifestyle with championship golf, tennis, pickleball, resort-style pools, fitness center, spa, fine dining, and vibrant social events. This home perfectly combines luxury, comfort, and the ultimate florida lifestyle.

$2,750,000 $100K
- 3 Beds
- 31/2 Baths
- 4,200 SqFt
- $655/SqFt
House for sale in Quail West4051 Brynwood Dr, Naples, FL 34119
H14013 spectacular london bay estate home, one of only 9 homes in quail west with no mandatory club membership (golf or social) enjoy the best views in quail west overlooking two adjacent fairways with a pond with water fountain in between and the preserve far off in the distance, a masterpiece in design this home certainly has more natural light by far than any you will find! This home features a two story groin vaulted entrance foyer, as well the kitchen, great room, office, primary bedroom, and main hallway also have special ceiling details, ceilings throughout are 12.5 feet plus. The travertine floors are artisan level in their design and execution, the bedrooms feature newly installed super wide plank hardwood floors. Outside you will find a large screened lanai overlooking a completely new 20x35' heated salt water pool and spa with very large paved fenced area. Additional recent improvements are new flat tile roof and newly painted exterior (both done fall 2023) offered fully furnished. Priced to sell immediately! Membership is optional!

$1,399,000
- 3 Beds
- 21/2 Baths
- 2,136 SqFt
- $655/SqFt
House for sale in Oakes Estates5761 Standing Oaks Ln, Naples, FL 34119
Amazing offer! Move-in ready remodelled home in beautiful oakes estates - the premier acreage neighborhood with no mandatory hoa or restrictions. This spacious home has just been remodeled with new roof and premium vinyl flooring throughout. It offers a split bedroom floorpan with the master and guest quarters located in the opposite wings of the home. Fully remodeled kitchen is overlooking the living and dining areas. Den/home office has a half bath and laundry access and a breezeway to the oversized detached two car garage that boasts ac and a separate office space. The list of upgrades includes impact windows with modern rolling blinds, new flooring throughout the house, full ro system, brand new roof on the house and the garage, 16' by 24' screened lanai with built-in grill/bar and a small kitchenette, oversized walk in closet, remodeled master bath with tiled walk in shower, newer appliances, above ground heated salt-water pool with a wrap around deck and more. The house is fully furnished with brand new designer furniture. Workshop/shed offers additional storage space for your equipment. Enjoy the 2.27 cleared acres with amazing views and lots of space to build another house, garage, workshop tennis court or whatever you might want to add!
Thinking of selling your property in 34119?

$1,899,000 $101K
- 4 Beds
- 2 Baths
- 2,871 SqFt
- $661/SqFt
House for sale in Logan Woods5271 Cherry Wood Dr, Naples, FL 34119
***rare opportunity to own 100% uplands property in logan woods.*** new owner may add structures and athletic courts.*** a private paradise in logan woods – luxury, privacy, and nature combined. Discover one of naples’ most extraordinary estates, tucked away in the coveted community of logan woods. Set on 2.87 fully fenced acres, this fully renovated farmhouse retreat offers the ultimate in seclusion, luxury, and outdoor living—just six miles from the gulf coast’s pristine beaches and world-class shopping and dining at mercato. The main residence spans 2, 871 square feet. Just a few steps away from your backdoors, a gorgeous pool house includes an additional 1, 000 square feet of versatile space, perfect for a home office, studio, recreation space, or "man cave". Over the past three years, the property has been thoughtfully updated with countless upgrades, including a brand-new a/c unit (2025), new hardwood flooring throughout (2022), a new washer and dryer (2023), and a completely new septic drainfield (2023). In addition to the main driveway, an added gravel drive allows backyard access for the designated boat and rv parking area, offering both convenience and functionality. Step outside and experience a breathtaking, park-like backyard that feels like your own private resort. Mature, meticulously curated landscaping—featuring lush sod, dense clusia hedges, and towering fishtail palms—creates unmatched privacy. Enjoy the security of a new solar-powered gate (2023), and relax knowing your grounds are maintained for only $350 per month. A smart irrigation system, powered by your private well, makes care effortless. At night, professionally installed landscape lighting transforms the property into a magical escape. The centerpiece of the backyard is a stunning new outdoor fireplace framed by stone pavers and pathways, offering the perfect setting for gatherings or quiet evenings under the stars. Inside, you’ll find four spacious bedrooms and two beautifully appointed bathrooms, blending modern comforts with timeless style. The separate shared living spaces allow for plenty of flexibility within the floor plan. Enjoy peace of mind with the structurally sound stem-wall construction giving the home elevation and solid foundation. Located within one of collier county’s top-rated school districts, including vineyards elementary, oakridge middle, and barron collier high, this estate is the perfect blend of daily living and private luxury. This is more than a home—it’s a rare opportunity to own one of the most spectacularly landscaped and thoughtfully updated properties in all of naples.
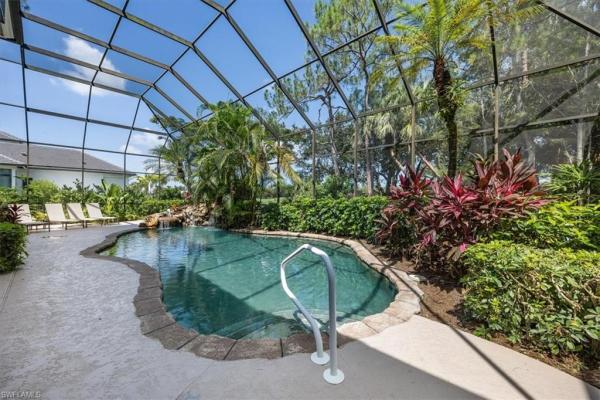
$2,495,000 $300K
- 4 Beds
- 41/2 Baths
- 3,763 SqFt
- $663/SqFt
House for sale in Quail West4189 Brynwood Dr, Naples, FL 34119
Transferable golf included!! An excellent opportunity for a buyer or investor to reimagine luxury living in the heart of quail west golf & country club. The estate lot offers western water and golf course views (4th hole of preserve course) creating a vibrant setting for naples sunsets. The private lanai features a custom grotto, pool & spa while affording ample covered space to lounge with friends and family. Guests have several options with 2 en-suite bedrooms in the main house and a detached casita which includes a full bath and kitchenette. A new roof in 2021 and upgraded mechanicals in 2022 affords a buyer to focus on personal design and cosmetic changes to make the home their own! Quail west is a prestigious gated community with 36 holes of arthur hills designed golf, tennis, golf, 3 dining options, full-service spa & more!

$1,399,900
- 3 Beds
- 31/2 Baths
- 2,100 SqFt
- $667/SqFt
House for sale in Esplanade Golf & Country Club8822 Vaccaro Ct, Naples, FL 34119
Welcome to the opportunity to live the resort lifestyle year round at 8822 vaccaro, an exquisite residence nestled in the highly desired esplanade golf & cc with fabulous se views over the lake and golf course views that provide a serene and picturesque backdrop. Spanning over an expansive floor plan, this elegant property features 3 generously sized bedrooms, each designed with comfort and style in mind. The addition of a spacious den provides the perfect space for a home office, library, or guest room. With 3.5 beautifully appointed bathrooms, convenience and sophistication are at your fingertips. Full golf membership is included. Furnishings negotiable. Upgrades of this home include: hurricane impact windows installed, upgraded landscape to enhance privacy, plantation shutters, added flooring in attic space with pull down ladder for additional storage, storm smart hurricane screens, entire screen replaced after ian. Steph into the living area where tray ceilings and an open concept design create an inviting and airy ambiance. Kitchen boasts a large granite island with breakfast bar, stainless steel appliances, gas stove & walk-in pantry. The master suite is a private sanctuary, complete with a luxurious en-suite bathroom featuring dual vanities, a walk-in shower & custom built-in walk-in closet. Outside, the covered lanai and outdoor living space are ideal for both relaxation and entertaining enjoying the gas heated salt water pool & spa along with custom outdoor kitchen. Enjoy the beautiful florida weather as you take in the panoramic views of the golf course and serene lake. The meticulously landscaped yard enhances the overall beauty and tranquility of this exceptional home. For your convenience, the property includes a 2-car garage with ample storage space. Esplanade golf & cc offers an amenity rich lifestyle & amenities including:state of the art clubhouse, 18- hole golf course, resort pool, cabanas, culinary center, bahama bar, pickle ball, càfe, walking trails, 6 tennis courts, dog park, fitness center & more!

$1,100,000
- 3 Beds
- 2 Baths
- 1,650 SqFt
- $667/SqFt
House for sale in Oakes Estates5875 Hidden Oaks Ln, Naples, FL 34119
Motivated seller! Your private oasis awaits in highly desirable oakes estates.
Nestled on 2.27 acres, this charming 3-bedroom, 2-bath home with a 2-car garage offers expansive living spaces, including a large sitting room and generous covered patios. Enjoy your own pool and hot tub in this serene setting, perfect for use as a rental property or to make your personal haven. Best of all, there’s no hoa!
The lush backyard is a botanical dream, complete with a large potting shed and winding paths through your very own private garden. Located in an a+ school district and just minutes from premier shopping, dining, and entertainment.
This is your opportunity to embrace the tranquil and exclusive lifestyle you’ve been dreaming of!

$1,625,000 $100K
- 3 Beds
- 21/2 Baths
- 2,437 SqFt
- $667/SqFt
House for sale in Logan Woods5625 Sycamore Dr, Naples, FL 34119
Estate living minutes from the beach in the desirable logan woods neighborhood –
discover a rare opportunity to own a breathtaking 2.28-acre property in logan woods, offering the best of country living while being less than 6 miles from the beach. This cleared, square-shaped lot boasts 300 feet of serene frontage, providing ultimate privacy. Start your day with a peaceful morning coffee on the front porch, surrounded by nature in complete seclusion. The main home, built in 2017, is a gently lived-in ranch-style residence with a thoughtfully designed floor plan. On the west wing, you’ll find a spacious master bedroom featuring an en-suite bathroom with a soaking tub and walk-in shower. On the east wing, another master bedroom awaits, also with an en-suite bathroom and walk-in shower. The generous open floor plan seamlessly connects the large living room and formal dining room, creating a perfect space for entertaining. Step outside to the expansive 40-foot-wide enclosed patio, where you can take in views of the backyard. Imagine the possibilities – included renderings show ample space for a pool and pickleball court, offering endless potential for outdoor enjoyment. The property also features a 1, 066-square-foot guest home, complete with 2 bedrooms, 1 bath, kitchenette, storage room, spacious living room, and a deep garage. This versatile space is perfect for accommodating visitors or can be utilized as an income-producing rental. Need more storage? There’s a 1, 000-square-foot carport available as well. Enjoy the convenience of being near pine ridge road, offering easy access to i-75, clam pass beach, waterside shops, and major retail outlets. As one of only two homes on the street, this property provides complete privacy and tranquility, making it the ideal retreat for those seeking a balance between seclusion and coastal living.
Live your best life here – in logan woods, where country charm meets beachside bliss.
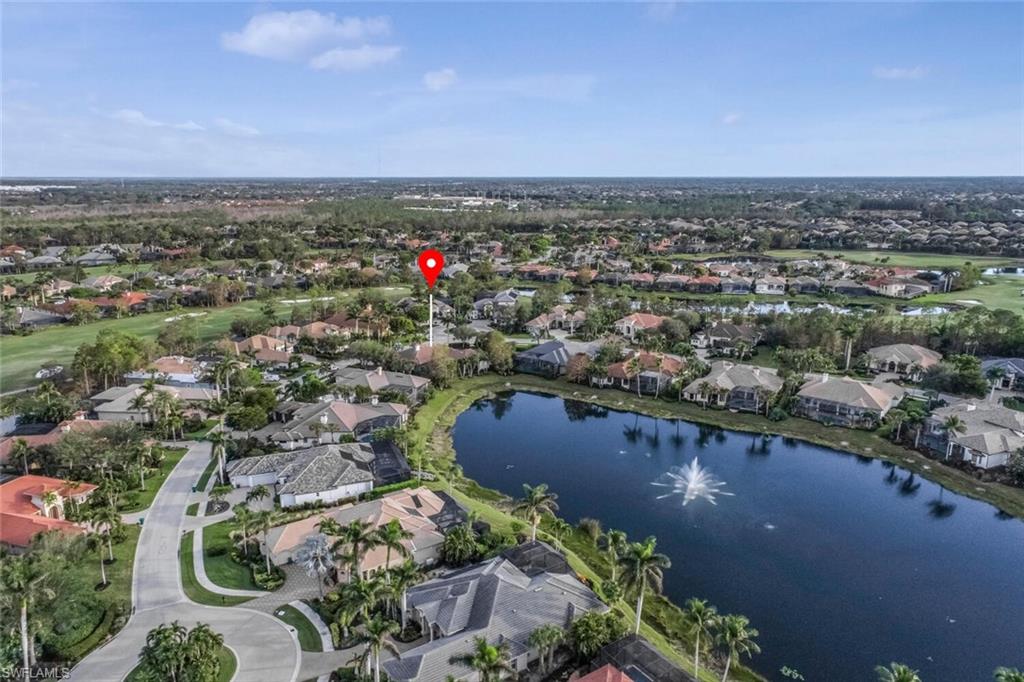
$2,699,000 $51K
- 4 Beds
- 31/2 Baths
- 4,027 SqFt
- $670/SqFt
House for sale in Da Vinci Estates2995 Mona Lisa Blvd, Naples, FL 34119
Nothing has been spared in the transition that has taken place in this custom da vinci estates 4 bedroom + den home. Enter the grand foyer through custom double front doors and into the living room with gas fireplace, custom cabinetry and double doors out onto the lanai and pool. Newer roof and a/c. The family room features a custom entertainment center with in wall speakers, beams, nest components throughout and seamless bay window overlooking the pool. Full pocketing doors lead out to the spacious lanai. The kitchen offers a thermador 5 burner gas cooktop, double ovens, sub-zero refrigerator, quartz countertops, pull out drawers and walk in pantry. The oversized dining room features built in corner hutches. A new custom primary bath retreat features porcelain walls, dolomite marble chevron floors, walk in shower, with dual rain showers heads, his and her vanities, freestanding therapy air tub and separate toto commode. All new plumbing and lighting. The primary suite includes 2 custom california walk in closets, custom shutters and french doors out to the lanai. A versatile multi use room/office is adjacent to the suite. Two guest rooms offer a jack and jill bathroom, walk in double closets. The ensuite 4th bedroom with bath and also offers access directly out to the pool and lanai. The heated pool and spa are controlled by an aqualink system. The lanai also features an outdoor kitchen as well as a convenience beverage center and beautiful view over the lake and water feature. Custom woodwork and beautiful light oak flooring are throughout the home. The lot is oversized with circular driveway. And all new landscaping, three car side-load garage with epoxy floors and custom built in storage cabinets. Whole house halo water filtration system. 360 virtual tour attached.
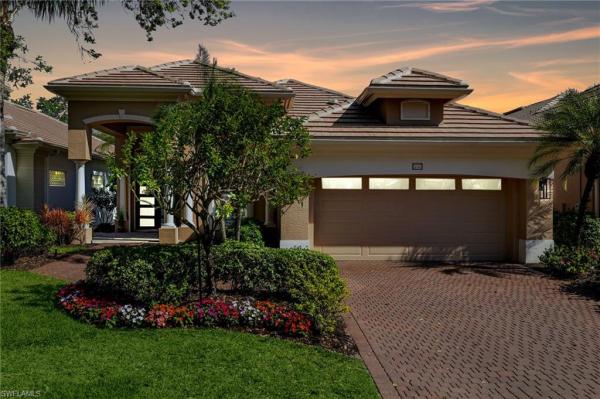
$1,695,000
- 3 Beds
- 3 Baths
- 2,528 SqFt
- $670/SqFt
House for sale in Villa Florenza At Vineyards876 Villa Florenza Dr, Naples, FL 34119
Introducing this wonderfully renovated residence in vineyards renowned subdivision, villa florenza. This ranch-style estate home has been tastefully designed and decorated and is ready for immediate move-in. The spacious 2500+ sq ft under-air, 3 bed + den, 3 bath home on a golf-course facing lot has privacy and exclusivity in one of naples premier locations. Meticulously finished, this elegant estate boasts an open floor plan with 11 and 12-foot ceilings with an eastern exposure, filling the rooms with vibrant natural light. As you enter your exquisite chef’s kitchen, it commands attention with a massive island for eating/entertaining, boasting contemporary lines with quartz countertops and comes complete with a stainless-steel appliance package (viking professional refrigerator/ freezer, fisher paykel dishwasher drawers, dacor range, sharp microwave drawer). Each guest bedroom is a spacious retreat, offering a premium ensuite with ample closet space. Not to be outdone, the master suite includes a walk-in closet with finished built-ins, and the master bathroom comes complete with dual vanities, a glass-wall shower, and a free-standing soaker tub. Your outdoor oasis awaits with a covered seating area and plenty of space to entertain with an immaculate pool/spa, all enclosed by your panoramic screened lanai offering unobstructed golf course views. This home also boasts a brand-new roof in 2024. The vineyards underwent a 20-million-dollar renovation in 2019 and offers a state-of-the-art wellness center w/spa, gym, lap pool, two championship golf courses, tennis, and pickleball. Multiple memberships are optional, with golf memberships available. Conveniently located just minutes from the serene white sand beaches of naples, the nearby mercato and waterside shops, and a short distance from third street south and 5th avenue south’s fine dining and world-class shops.

$3,695,000
- 4 Beds
- 42/2 Baths
- 5,500 SqFt
- $672/SqFt
House for sale in Quail West4188 Brynwood Dr, Naples, FL 34119
This quail west estate offers 4 bedrooms, 4 full & 2 half baths, complete with a dedicated study and a private guest casita and is nestled on nearly an acre of prime real estate. The property boasts breathtaking views of the 14th hole of the preserve course, with expansive water and golf course vistas. This impeccably maintained home is brimming with high-end upgrades and recent updates, including a new washer, insta-hot water system, and a new roof installed in december 2020. The gourmet kitchen features a new wolf range, bosch double oven, sub-zero refrigerator, and moen faucets, catering to the most discerning chef. Additional notables include a powerful 27kw generator, a 3-car air-conditioned garage with approximately 325 square feet of climate-controlled attic storage, a deep well pump and pressure tank installed in 2024, wi-fi thermostats, a wine cooler, and elegant marble and wood flooring. The spacious bedrooms are complemented by double doors, a lobby bar, two luxurious owner’s suites, and top-notch security features. The home also offers a central vacuum system, sculptured and recessed ceilings, boosted wi-fi, rounded corners, water filtration, indirect lighting, and a cherry-stained hardwood library. The private casita, with its own entrance and kitchenette, provides the perfect retreat for guests. The lanai offers a screened living area and is nothing short of spectacular, featuring a heated pool and spa, reflection ponds, fountains, and a lanai bar with an electric grill. This serene oasis offers unparalleled privacy and stunning views, making it the ideal setting for both relaxation and entertainment. Discover the pinnacle of luxury living with a class "a" golf membership at one of the nation's premier country clubs!

$2,195,000
- 3 Beds
- 3 Baths
- 3,262 SqFt
- $673/SqFt
House for sale in Valley Oak At Vineyards231 Monterey Dr, Naples, FL 34119
Welcome to 231 monterey drive in the prestigious gated community of valley oak at the vineyards. This well-appointed residence offers three bedrooms and three newly remodeled baths with over 3, 200 square feet of comfortable living space. Enter and be greeted by the panoramic lake view observed from the lanai. Step outside and discover your private oasis with pool, and a custom-designed fireplace for relaxation and entertainment. The floor plan includes living, dining, family room, den/study, and modern kitchen with sub-zero refrigerator. The primary suite includes sliders that access the pool and covered lanai. The primary bath features double sinks, separate tub and shower, and two walk-in closets. The guest bedrooms are away from the primary suite. The two-car garage is air-conditioned and includes a workshop. This home has been well cared for with many upgrades including a new picture screen lanai cage, storm smart storm screens, new garage doors, new air-conditioner, new epoxy garage floor, generac whole-house generator and more. Experience the ideal blend of comfort and convenience in this beautiful home. Vineyards country club is private and offers two 18-hole golf courses, pickleball, a resort pool, racquet center, wellness center and spa, fitness center, massage and salon services, and dining. Membership is optional. Vineyards is convenient to beaches, restaurants, shopping and all naples has to offer.

$2,495,000 $80K
- 4 Beds
- 41/2 Baths
- 3,697 SqFt
- $675/SqFt
House for sale in Hammock Isles At Vineyards5839 Bromelia Ct, Naples, FL 34119
Current, contemporary and classic best describes this 4+den/4.5 bath estate home. Location and view are also top consideration and this home’s beautiful lake and fountain view with sunny exposure are exemplary. Current updates: completely painted inside and out-2023; roof-2019; 80 gallon hot water heater-2023, newer a/c’s-2022, quartzite (taj mahal) kitchen counters & backsplash-2023. Contemporary in look and design, the master suite features two walk-in closets, a fully remodeled bathroom with dual walk-in shower, soaking tub, custom marble flooring, new lighting plus a secondary full-pool bath. Classic details abound! The kitchen offers thermador, bosch & ge monogram appliances, gas cook-top, prep island with sink, leading to the surround sound theater-style family room. Decorator light fixtures beautifully accent the dining room, entry, and breakfast nook. The pool is upgraded with the pentair i-chlor saltwater system providing a therapeutic oasis and the lanai has a built-in outdoor bar and kitchen rough-in. An upgraded irrigation system and additional landscaping adds lushness-enhancing the home’s curb appeal. Limited, quality furnishings convey with the home.

$2,999,900
- 4 Beds
- 5 Baths
- 4,435 SqFt
- $676/SqFt
House for sale in Quail Creek12933 Coco Plum Ln, Naples, FL 34119
Come experience a stunning modern retreat nestled among spacious grounds that provide sweeping water, golf course and spectacular sunset views all within the highly coveted community of quail creek. Interior features of this 4 bedroom, 5 bathroom plus multiple den / office space home include beautiful carrara marble and french oak flooring throughout the main areas, living room with wood burning fireplace, wonderful kitchen with oversized 10 foot island, quartz countertops, miele appliances and both kitchen and baths graced with imported porcelanosa cabinetry and tiles. First floor master bedroom suite offers a generous bath with custom closets. Pocket sliding doors create a seamless and complete indoor and outdoor living experience and spectacular entertaining space. Additional features include a courtyard driveway, garage with new epoxy floors, sub zero fridge, tesla charger and overhead storage, 1, 000-gallon propane tank for pool and spa heat, fenced/turf outdoor space and more! Club membership at quail creek is optional, offering residents access to 36 holes of championship golf, a newly renovated clubhouse, an active social calendar, and a host of amenities including spa, pickleball, tennis, bocce and more.

$1,795,000 $150K
- 3 Beds
- 3 Baths
- 2,651 SqFt
- $677/SqFt
House for sale in Oakes Estates6141 Bur Oaks Ln, Naples, FL 34119
Welcome to this charming house nestled on 2.27 acres of serene land offering the tranquility of spacious living. This house boasts a new roof on both buildings, 3 bedrooms, 3 bathrooms and features an open layout that seamlessly blends modern living with comfort. Step outside into your own oasis, with a large paved pool deck, complete with an 8 foot deep pool, a rock waterfall, and a large rejuvenating hot tub; perfect for relaxation and entertaining guests. Additionally, the property includes a whole house reverse osmosis system. The bonus feature of this property is a 1100 sq ft detached garage (back house) which offers air conditioning, electric, a separate room with 2 closets and 2 car parking with sliding glass doors that opens to a screened in patio. The back of the house looks out onto an acre of palm, cypress, and pine trees. You will see an abundance of wildlife including eagles, hawks, woodpeckers and more. This back house offers endless possibilities for use as a guest house, in-law suite, studio, gym, or home office. With its picturesque setting and unmatched privacy, you don’t want to miss the opportunity to claim this home as yours!

$2,495,000 $145K
- 4 Beds
- 31/2 Baths
- 3,677 SqFt
- $679/SqFt
House for sale in Esplanade Golf & Country Club8663 Amour Ct, Naples, FL 34119
Welcome to a stunning luxury estate located in the prestigious esplanade golf & country club, where elegance meets modern design. This exquisite “mercede” model comes with the coveted full golf membership, offering a rare blend of sophistication and resort-style living. Situated inland away from the coast, this home eliminates storm surge risks and is built to the latest hurricane codes. Safety is further enhanced with a whole-house generator, impact windows and doors, natural gas, and a high elevation for ultimate peace of mind.
As you enter, you’re greeted by an expansive floor plan, featuring four bedrooms plus a den, a spacious bonus room, three-and-a-half baths, and a three-car garage. The interior has just been freshly painted, and the roof cleaned, ensuring a pristine presentation. Impeccable finishes and meticulous attention to detail can be found throughout, from custom tray ceilings and millwork to plantation shutters and a cozy fireplace. Essential comforts include a full-home water filtration system, sonos sound system, tankless water heater, and more.
The gourmet kitchen is the heart of this residence, boasting premium stainless steel appliances, sleek white cabinetry, a custom backsplash, and a generous quartz island perfect for casual meals or grand entertaining. The open-concept living and dining areas effortlessly flow to the outdoors, blending indoor and outdoor spaces seamlessly.
The master suite is a true retreat, featuring his-and-her walk-in closets and a spa-like en-suite bathroom with dual vanities, a soaking tub, and a walk-in shower. Each additional bedroom is well-appointed, offering privacy and comfort with its own en-suite.
Step outside to your private oasis on over .3 acres of lush landscaping. The oversized panoramic screen lanai houses a state-of-the-art outdoor kitchen, saltwater pool, and spa, all designed for ultimate relaxation and entertainment. Enjoy the serene, lush views that create a tranquil escape from everyday life.
Live the ultimate resort lifestyle in esplanade golf & country club, with amenities including a state-of-the-art clubhouse, an 18-hole golf course, resort pool, cabanas, culinary center, bahama bar, pickleball courts, café, walking trails, tennis courts, dog park, fitness center, and more. Move right in and claim your slice of paradise today!
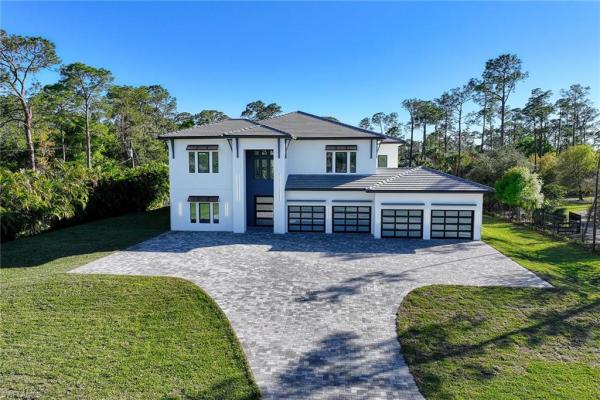
$5,499,000 $10K
- 6 Beds
- 82/2 Baths
- 8,099 SqFt
- $679/SqFt
House for sale in Logan Woods5160 Teak Wood Dr, Naples, FL 34119
An architectural masterpiece awaits at this magnificent new construction estate spanning 3.17 acres within logan woods' prestigious enclave. This extraordinary residence embodies refined luxury through meticulous design and exceptional craftsmanship, offering 10, 778 total square feet of sophisticated living space. Floor-to-ceiling windows frame verdant vistas while filling interiors with natural light from all four exposures. Three distinct primary suites and four additional bedrooms with en suites provide a seamless blend of comfort and grandeur, providing unparalleled accommodation for family and guests. Superior construction methods, including concrete and metal framework built fema +2, ensure lasting resilience. The outdoor sanctuary features a saltwater infinity edge pool with cascading waterfall, swift-heating spa, and twin fire features creating an atmosphere of serene opulence. A separate guest house provides 1, 257 square feet of additional private living space, completing this rare opportunity to acquire an estate of remarkable distinction in one of naples' most coveted locales.

$2,950,000 $150K
- 4 Beds
- 41/2 Baths
- 4,338 SqFt
- $680/SqFt
House for sale in Olde Cypress2814 Wild Orchid Ct, Naples, FL 34119
Step into your dream home & discover the allure of this exquisite residence within olde cypress community in naples. Housing four bedrooms, a den, and five bathrooms (including the guest cabana, which was an addition in 2020), this home has been meticulously designed to meet your every need. Imagine preparing meals in the gourmet kitchen adorned with wolfe + meile appliances, brushed carrara marble countertops, a sub-zero refrigerator, and a spacious walk in pantry. The open-concept layout provides panoramic views of the exclusive 18-hole championship golf course designed by p.B. Dye and artistically designed resort-style pool and spa. The outdoor area, dotted with palm trees & travertine flooring offers an atmosphere of tranquility. It includes a built-in kitchen, lounge area under a spectacular peck cypress ceiling. Additional features such as a cascading spa, water features, and led pool lighting maximize the enjoyment of florida's outdoor lifestyle. The primary suite is generously sized and includes a spa-like bathroom with a modern style free-standing tub, stand alone shower, dual sinks, stylish vanities, and carrara marble counters. Custom walk-in closets add to the suite's comfort and elegance. The home also has beautiful marble and wine oak barrel wood flooring throughout, coffered ceilings, five sets of french doors providing access to the outdoor area, a three-car garage, and a circular driveway. Home is furnished with some exclusions (see list in supplements). Golf & social memberships are available. Residents of olde cypress benefit from amenities like tennis and pickleball courts, fitness facilities, and dining options in the 36, 000 sqare foot community clubhouse. For a private tour of this impressive property, call today.
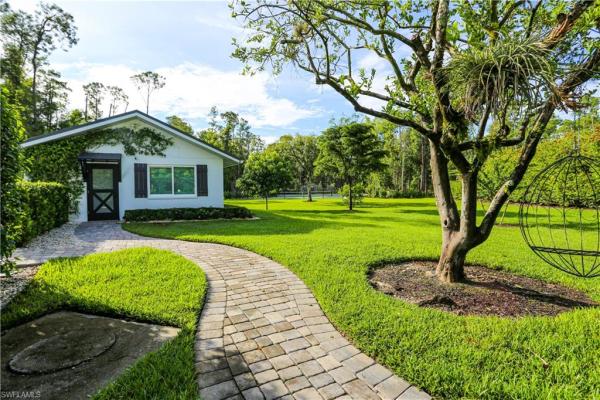
$2,199,900 $146K
- 4 Beds
- 3 Baths
- 3,234 SqFt
- $680/SqFt
House for sale in Oakes Estates5840 Bur Oaks Ln, Naples, FL 34119
An exceptional opportunity to acquire a fully reimagined estate set on 2.27 gated acres in the heart of prestigious oakes estates. Blending scale, privacy, and substance, this turnkey compound delivers a rare combination of lifestyle and value, featuring a newly resurfaced tennis and pickleball court, a comprehensively renovated main residence, and a detached guest house, positioning it as one of the most compelling offerings currently available in the community. The main home has been thoughtfully curated with high-impact upgrades throughout, led by a sleek, modern kitchen with custom cabinetry, premium appliances (2022), and refined designer finishes. New luxury vinyl plank flooring, custom wood feature walls, and a distinctive swinging pantry create a seamless balance of form and function. Infrastructure enhancements include a metal roof, 500-gallon in-ground propane tank, whole-home reverse osmosis system, new trane hvac with uv filtration, and full pgt impact windows and doors, ensuring long-term efficiency, durability, and peace of mind. Outdoor living is equally elevated, with an expanded paver lanai, resurfaced pool, built-in fire pit, and expansive grounds ideal for entertaining or private retreat. The guest house offers exceptional flexibility, suitable for extended family, a private office, or future income potential. Surrounded by multi-million-dollar estates and free of hoa restrictions, this is a true luxury lifestyle property with enduring upside, distinctly positioned as one of the strongest values in oakes estates today.

$2,075,000
- 3 Beds
- 3 Baths
- 3,047 SqFt
- $681/SqFt
House for sale in Da Vinci Estates2943 Mona Lisa Blvd, Naples, FL 34119
Golf membership available for you to jump the line at this desirable pb dye premier golf community of the club at olde cypress. Nestled on a large lot at the end of a quiet cul-de-sac in the desired davinci estates at olde cypress, this open concept floor plan had been conceptualized before its time with no wasted square feet offering a great room and large den with dining and large outdoor living. Meticulously cared for by the original owners is now available for your enjoyment. Rare in that the lanai offers views to the golf course while affording plenty of privacy and lake views for the guest suites and lanai. Offered turnkey with one bedroom exception, you an be entertaining and enjoying all the amenities quickly. New hurricane front door and back door, newer roof and large lanai with outdoor kitchen. Western exposure on this expansive oversize lot in davinci with the additional gate for your privacy.

$2,125,000
- 3 Beds
- 3 Baths
- 3,116 SqFt
- $682/SqFt
House for sale in Esplanade Golf & Country Club9484 Livorno Ct, Naples, FL 34119
Experience the epitome of resort style living year round nestled within esplanade golf & cc, 9484 livorno ct offers an unparalleled lifestyle & meticulously maintained with fabulous southern lake views & golf membership. Featuring the “pallazio” model floor plan with open living including: 3+den, 3ba, 2-car tandem garage w/epoxy flooring, impact windows & doors, custom upgraded woodwork & finishes throughout, built-in speakers & more! Extended gourmet kitchen is perfect for entertaining w/large quartz island, organized pantry, upgraded monogram appliances, natural gas stove & wine fridge. Retreat to the master suite highlighting the large custom walk-in closet & walk in shower. Paradise in your own backyard! The panoramic screened lanai overlooking the lush landscape & lake views features a custom outdoor kitchen, ice machine, gas fireplace, hurricane screens & heated pool & spa. Esplanade is known for its rich lifestyle & amenities including: pristine 18-hole golf course, state of the art clubhouse, resort pool, cabanas, wine tasting room, culinary center, bahama bar, pickle ball, càfe, walking trails, 6 tennis courts, dog park, fitness center & more! Ready for new owners!

$2,075,000 $115K
- 4 Beds
- 4 Baths
- 3,025 SqFt
- $686/SqFt
House for sale in Terramar At Olde Cypress3092 Terramar Dr, Naples, FL 34119
Golf membership available now! Must see this stunning move-in ready home in olde cypress – fully renovated!
Step into timeless elegance with this exquisitely renovated home in olde cypress country club, featuring luxury upgrades inside and out. This move-in-ready masterpiece offers seamless indoor-outdoor living, with a private courtyard, resort-style pool, and breathtaking lake-to-golf course views from the south-facing lanai.
Recent upgrades & features:
new roof & gutters (2023-2024) by kelly roofing
completely remodeled master bath & casita bath (2024)
new nucore waterproof “wood” flooring throughout (2024)
new quartz kitchen countertops & island (2024)
outdoor kitchen & travertine pool deck (2023)
refinished pool & new pool equipment (2022-2024)
new high-end wolf oven & microwave (2023)
new ac unit for casita (2023)
fresh interior & exterior paint (2023-2024)
designer lighting, new fans, plantation shutters & more
the gourmet kitchen boasts a spacious center island, sub-zero refrigerator, induction cooktop, and designer pendant lighting. The private master retreat features stunning lake views, a luxurious walk-in shower, and his-and-hers custom closets. Two guest suites open to the courtyard and pool, while the detached cabana offers a private entrance, living room, bedroom, and bath—ideal for guests or an in-law suite.
Enjoy naples’ premier gated golf community with a p.B. Dye-designed championship course, resort-style clubhouse, dining, fitness center, har-tru tennis courts, and social events. Golf membership is optional; a social membership is required.
This is the ultimate naples luxury lifestyle—schedule your private showing today!
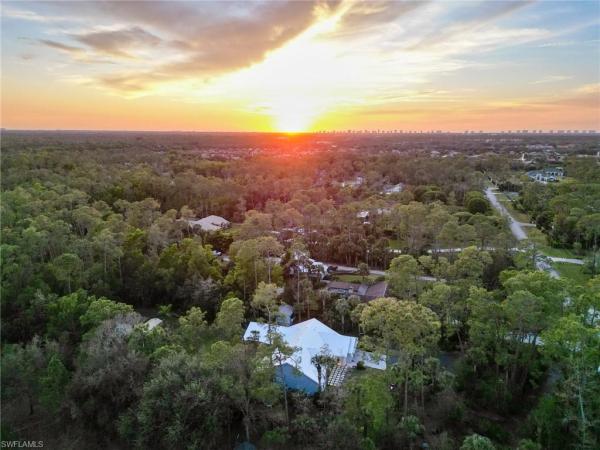
$1,650,000 $25K
- 3 Beds
- 2 Baths
- 2,400 SqFt
- $688/SqFt
House for sale in Logan Woods5340 Tamarind Ridge Dr, Naples, FL 34119
Discover unparalleled luxury and tranquility while listening to the sounds of nature and birds singing in this meticulously remodeled 3-bedroom 2 bath 2400 sq foot custom-built home, nestled within the coveted sought after logan woods neighborhood. Set on a sprawling 2.27-acre estate adorned with lush tropical landscaping and a variety of colorful flowers, this residence offers a harmonious blend of modern amenities and natural beauty. As you approach via the freshly blacktopped and newly painted driveway, a sense of exclusivity welcomes you. The home's exterior boasts a brand-new roof (installed in 2025), complemented by all-new outdoor lighting that accentuates its architectural elegance. A newly installed gate (2024) and an adt security system ensure enhanced privacy and security. Step inside to an expansive open floor plan, where high-end 8x48 ceramic wood plank-style tile flooring flows seamlessly throughout. The interior and exterior have been freshly painted, radiating a crisp, contemporary ambiance. The gourmet kitchen is a culinary enthusiast's dream, featuring custom-built cabinets with an integrated pantry, gleaming quartz countertops adorned with a stylish glass backsplash, and a large central island. State-of-the-art appliances, including a 2019 bosch top-of-the-line refrigerator, samsung induction oven, ensure both functionality and sophistication. Retreat to the luxurious bathrooms, each thoughtfully remodeled with modern fixtures and indulgent rain shower heads, creating a spa-like sanctuary within your home. The primary suite offers a serene haven with an abundance of natural light, serene views of the surrounding greenery complete with a spacious wardrobe walk-in closet. Embrace florida's idyllic climate in the expansive outdoor living area. A newly screened pool cage encloses the heated pool, providing a private oasis for relaxation and entertainment. The custom-built fire pit and greenhouse cater to both leisure and gardening pursuits. This residence is equipped with a 300-gallon reverse osmosis tank, ensuring pristine water quality throughout. Modern conveniences are abundant, with a 2019 ac unit serviced every year and a hot water heater installed in december 2023, enhancing energy efficiency and comfort. With no hoa fees and coveted southern exposure that bathes the home in natural light, this property epitomizes the freedom and allure of upscale living. Experience the perfect fusion of elegance, comfort, and modern amenities in this exceptional sanctuary. Schedule your private tour today and step into a lifestyle of unparalleled luxury.
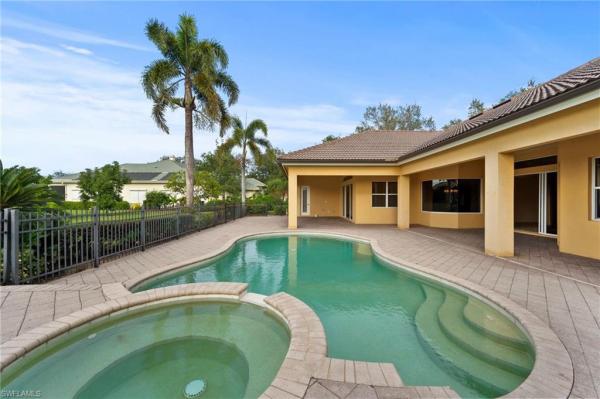
$2,595,000 $155K
- 4 Beds
- 41/2 Baths
- 3,730 SqFt
- $696/SqFt
House for sale in Terracina At Vineyards527 Terracina Way, Naples, FL 34119
Experience resort-style living in the highly sought-after terracina neighborhood of the vineyards, set on one of the best cul-de-sac lakefront lots in the community with long western water views and unforgettable sunset skies. This former model home offers outstanding privacy, a strong architectural presence, and—most importantly—great bones that make renovation easy and rewarding. The home is comfortable and livable as it is, while serving as a true blank slate for a buyer ready to modernize and make it their own without starting from scratch. Originally renovated in 2005 and carefully maintained since, the property has received important mechanical and infrastructure updates, including a newer roof, a/c handlers replaced in 2019, new and professionally cleaned ductwork in 2025, and hot water heaters installed in 2019 and 2023. The flexible floor plan features a spacious owner’s suite with walk-in closets, a dedicated office separate from the primary suite, and three large, light-filled guest bedrooms that provide excellent space for family and guests. A convenient pool bath enhances everyday functionality and entertaining, while the oversized three-car garage offers generous room for vehicles, storage, or hobbies. Lake views are showcased throughout the home—from the welcoming entry and main living areas with fireplace to the kitchen, family room, and serene primary bedroom. Outdoor living is centered around a covered, paved lanai, ideal for relaxing or dining al fresco, overlooking a custom pool and spa designed for year-round enjoyment. Residents of the vineyards may choose to join the country club, offering 36 holes of championship golf, tennis, pickleball, bocce, and a new wellness center.

$2,580,000
- 5 Beds
- 31/2 Baths
- 3,706 SqFt
- $696/SqFt
House for sale in Golden Gate Estates4381 NW 3rd Ave, Naples, FL 34119
Presenting an exceptional opportunity to own 5.46 acres a fully fenced and electrically gated compound tucked within the quintessential neighborhood of collier woods. It is ideally situated within the preferred “x” flood zone. The main house features gorgeous curb appeal, a circular driveway, wood cabinetry, solid wood core doors, a full-house reverse osmosis water system, 1000 gallon propane tank, a whole-house generator, a separate generator for a propane tank for the well pump, a custom pool/spa, and a mature landscape with fruit trees, landscape lighting and an automatic sprinkler system and more! The 3700 sf main home features 5 bedrooms + den, 3 1/2 baths, and an air-conditioned 3-car garage. This idyllic location will give you the privacy of country living while just minutes away from shopping, dining, and naples's pristine beaches. Agents, please read the remarks.
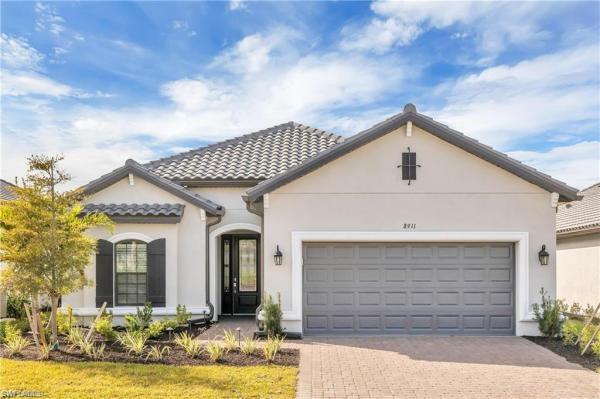
$1,599,000 $100K
- 3 Beds
- 3 Baths
- 2,292 SqFt
- $698/SqFt
House for sale in Esplanade Golf & Country Club8911 Cappello Ct, Naples, FL 34119
Absolutely gorgeous lazio pool home in esplanade golf and country club. Built in 2021. Social membership with "public play" option available. This home is loaded with many special features and is one of the newest homes built in the whole development. Some of these features include sonos sound system in the great room , lanai and den. Elegantly gorgeous tile that looks like wood throughout the entire home. Gourmet kitchen with lots of extra storage. No carpet here!!! Electric charging station in the garage. Beautiful after market millwork done extensively in the foyer, dining room, great room, den, primary and front bedrooms! Outdoor oasis including oversized pavers, custom pool and spa, outdoor kitchen and bar, outdoor fireplace with an extended lanai. Stunning westerly sunsets from lanai! Enjoy resort style living at its finest at esplanade golf and country club! Social membership included. Able to play golf as "public play" when available. Esplanade golf and country club is highly amenitized with a full service spa, resort style pool, bahama bar with full pool service. Culinary center with fine dining, wine tastings, cigar gatherings, happy hours and more. Fully attended fitness studio, pickleball and tennis. Hurry, this is not one to be missed.

$2,389,800
- 4 Beds
- 4 Baths
- 3,404 SqFt
- $702/SqFt
House for sale in Da Vinci Estates2982 Mona Lisa Blvd, Naples, FL 34119
Full golf membership is available with this desired calais floorplan. Lake view with fountain and golf course views with his meticulously cared for home that is being sold by the original owners. Much sought-after four bedrooms and a den, and four full baths, including a full pool bath that is adjacent to the den. Highly upgraded home with newer roof, storm smart shutters, gas stove fed by propane tank that also feeds the outdoor fireplace and new outdoor grill. Extensive millwork with detailed coffered ceilings. Garage a/c, refreshed landscaping, newer light fixtures, window treatments and carpet, and epoxy garage flooring. Newer pool surface (tumbled leather marble) and resurfaced pool interior, the lanai cage was refurbished in 2021 with cage lighting. Two water heaters, the primary bath has a gas instant hot water heater. Wonderful opportunity to start making family memories in this spectacular home with desired split bedroom floorplan that affords everyone privacy while having plenty of gathering spaces throughout the home and lanai. The estates at davinici hoa fees include lawn care. The club at olde cypress is a pb dye course that has had consistent renovations with the fastest drying greens in the county. Social membership is required, with no initiation fees. Tennis, pickleball, bocci and gym with club house dining is all included in the social membership. Only 550 homes in this community and all are single family homes makes for a neighborhood feel that is very social and fun. Check out the club at olde cypress facebook page to see all of the social events afforded members. New expansion plans recently announced for the clubhouse, with no assessments. No cdd. Note where the guard gate is here. It is on the other side of the clubhouse. During reciprocal season, many golf communities have guests in and out of the residential streets--not the case here where only registered guests enter the residential streets of olde cypress. Logan's landing and founder's square are close, mercato is a short drive. Peace of mind in living east of the gulf, but close enough to enjoy all that it offers, giving you the best of both worlds.
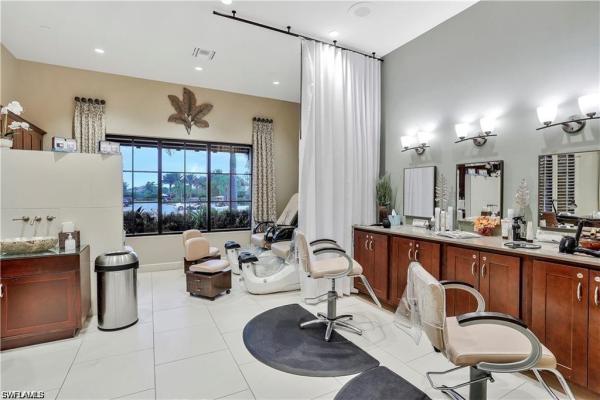
$1,599,900 $50K
- 3 Beds
- 3 Baths
- 2,275 SqFt
- $703/SqFt
House for sale in Esplanade Golf & Country Club9382 Carretto Dr, Naples, FL 34119
Live a vacation lifestyle in esplanade! Full golf membership included!
This lovingly cared for “lazio” is situated on a private corner lot surrounded by lush and mature landscaping including speciality palms and colorful plantings which are even illuminated at night - giving this home a tropical oasis feel.
Inside, you will find an open great room style floorplan with 3 bedrooms plus den, 3 full baths (all with walk in showers), and almost 2300 sq ft of living space. From the moment you walk in the door, you are greeted with wood floors that flow throughout the entire home and two sets of sliding glass doors to the extended lanai complete with custom outdoor kitchen, gas heated salt water pool with raised spa, and motorized roll down hurricane shutters. The kitchen is the heart of the home and features shaker style cabinetry, cambria quartz countertops, pantry with custom shelving, and ge cafe appliances including a gas cooktop, wall oven, and additional beverage cooler. This home is totally storm ready with a whole house generator and roll down hurricane shutters on all windows and lanai openings. Other fine appointments include: plantation shutters on all windows; primary suite walk in closet with custom shelving/drawers including island; hurricane impact front door with matching sidelights; air conditioned extended garage with custom cabinets & epoxy floor; spacious laundry room with upgraded lg washer/dryer and cabinetry; crown molding; upgraded light fixtures and fans throughout; frameless shower enclosures in all bathrooms; tankless gas hot water heater; insulated interior walls; 8’ doors/10' ceilings; extensive professionally enhanced landscaping with professional landscaping lighting; and more!
Esplanade golf & country club of north naples offers a true “lifestyle community” with world-class amenities, including a resort pool with cabanas and the popular “bahama bar, ” tennis, pickleball, bocce, a 14-mile network of bike/walking trails, and an 18-hole private golf course. The impressive 15, 000 sq ft clubhouse features a restaurant, bar, wine-tasting room, wine lockers, and a starbucks-style café. Best of all, the property’s landscaping, irrigation, golf membership, and all community amenities are covered under a quarterly fee of just $3, 743—no additional fees or memberships required! Don't miss your opportunity to own this exceptional home in one of naples’ most sought-after communities. Schedule your tour of this stunning home and esplanade golf & country club today! Coming soon to esplanade (2026): fully renovated and expanded poolside bahama bar; expanded outdoor bar at the barrel house; expanded golf practice range; and an air conditioned indoor pickleball complex with four indoor courts (assessment paid in full by seller)!!!

$2,988,000
- 4 Beds
- 41/2 Baths
- 4,238 SqFt
- $705/SqFt
House for sale in Quail Creek12888 W Pond Apple Dr, Naples, FL 34119
Welcome to 12888 pond apple drive west, a stunning 4-bedroom plus den, 4.5-bath residence that combines timeless architecture with refined interiors, all set within a lush and private oasis. The stately exterior, featuring manicured landscaping, mature palms, and a paver circular driveway, makes an unforgettable first impression. Inside, light-filled living spaces boast soaring ceilings, intricate millwork, and dramatic coffered ceiling designs, exuding elegance and sophistication. The main living area is centered around a striking stone fireplace with custom built-ins, creating a warm yet polished focal point for both everyday living and entertaining. Wide-plank wood flooring flows seamlessly through the main living areas, enhancing the home’s inviting coastal charm. The gourmet kitchen is a chef’s dream, offering custom cabinetry, a spacious center island with seating, premium appliances, and designer lighting. Its open-concept design effortlessly connects to the living and dining areas, making it perfect for hosting gatherings of any size. Expansive windows and sliding glass doors flood the home with natural light and provide serene views of the outdoors. Designed for both comfort and versatility, the home also features an upstairs family room, ideal for additional living or recreational space. Step outside to your private outdoor retreat, where a resort-style pool and spa create the ultimate setting for relaxation and entertaining in true southwest florida style. Located in the prestigious quail creek community, this home offers access to a gated golf lifestyle with 36 holes of golf, which are set to undergo a complete renovation by 2027. Additionally, estate homes in the community will be updated within the next 24 months, further enhancing the neighborhood’s appeal. Just minutes from world-class shopping, dining, beaches, and top-rated schools, this residence delivers the perfect balance of luxury, privacy, and convenience.
1 - 29 of 122 Results
34119, FL Snapshot
1,373Active Inventory
0New Listings
$189K to $11.9MPrice Range
327Pending Sales
$700KMedian Closed Price
76Avg. Days On Market
Related Searches in 34119, FL
Local Realty Service Provided By: Hyperlocal Advisor. Information deemed reliable but not guaranteed. Information is provided, in part, by Greater Miami MLS & Beaches MLS. This information being provided is for consumer's personal, non-commercial use and may not be used for any other purpose other than to identify prospective properties consumers may be interested in purchasing.
Copyright © 2026 Subdivisions.com • All Rights Reserved • Made with ❤ in Miami, Florida.
