34120 Zip Code Real Estate For Sale
Collier County | Updated
Results 29 of 37
Recommended
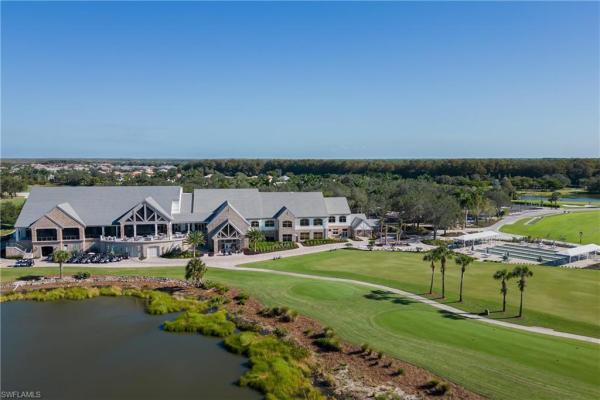
$3,300,000 $500K
- 4 Beds
- 41/2 Baths
- 5,071 SqFt
- $651/SqFt
House for sale in Sterling Hill At Twin Eagles11558 Aerie Ln, Naples, FL 34120
Exceptional value - $500, 000 price reduction! This magnificent estate home comes with a full golf membership offering luxury living at an unmatched value. This residence is absolutely stunning! With its expansive lot, picturesque lake and golf course views, and meticulous landscaping, it's a true oasis. The attention to detail in its architectural design and craftsmanship is evident throughout its 5, 071 sq ft of living space. The inclusion of 4 bedrooms, 2 offices, 5 baths, and a spacious 4-car garage ensures both luxury and practicality. The rotunda entryway sets a grand tone, leading seamlessly to an outdoor courtyard and connecting to the open great room, kitchen, and dining area, perfect for both everyday living and special occasions. And with a total of 8, 532 sq ft that includes an impressive colonnade structure, oversized pool and spa, fireplace, full outdoor kitchen, and multiple seating areas, it's designed for ultimate relaxation and entertaining. The addition of a private guest bedroom suite with a wet bar, bath, and sitting area adds an extra layer of luxury and convenience for guests. And with features like stone flooring, custom woodwork, tray ceilings, a lighting system, and security cameras, every detail has been carefully considered to create a truly exceptional living experience. Located in the twineagles private golf community, which has recently undergone a significant $30, 000, 000 renovation, including a new clubhouse, bocce facilities, and upgrades to the golf course, this residence offers not just a beautiful home but also access to a vibrant and upscale community lifestyle in southwest florida.

$1,849,900
- 3 Beds
- 3 Baths
- 2,820 SqFt
- $656/SqFt
House for sale in Valencia Trails11238 Daphne Ct, Naples, FL 34120
Builder's model home now available, impeccably decorated and fully furnished in the prestigious new community of valencia trails. Luxury living at its finest in naples, ready to move right in! This stunning sanibel floorplan 3-bedroom+den, 3-bathroom home boasts an elegant and contemporary design that seamlessly blends style with functionality adorned with finishes including wood floors in main living areas, fireplace flanked with built-in cabinetry in great room, custom closets, custom wall paper, wood molding details, window treatments, and decorator light fixtures. As you enter, you are greeted by a grand foyer that sets the tone for the entire residence. The open-concept living space features high ceilings, allowing an abundance of natural light to flood the interior, creating a bright and inviting atmosphere. The gourmet kitchen is a chef's dream, with custom cabinetry, double oven, chimney hood, built-in cabinet pantry, and an oversized island with upgraded kitchen faucet and sink, with quartz countertops. Bask in the luxurious master suite with a spa-like bathroom, complete with dual vanities, a soaking tub, and a walk-in shower. The outdoor living space is a true oasis, featuring a spacious covered lanai with a summer kitchen, and inviting sparkling pool with water features to soak in the beautiful naples weather with a spectacular serene lake view. Valencia trails, known for its resort-style amenities, offers residents a clubhouse with a fitness center, swimming pools, tennis courts, and endless activities. This brand new natural gas community features an exceptional adult luxury lifestyle with resort-style amenities at the 43, 000 sq.Ft. Clubhouse, including the resort-style pool, 70 ft. Lap pool and resistance pool, outdoor firepit, onsite restaurant, poolside bar, social hall with dance floor and stage, fitness center, spa, nail salon, cooking studio, and much more. Situated on 160 acres of pristine preserve with over 3 miles of walking trails and endless activities including pickleball, tennis, bocce, dog park, and more. Don't miss the opportunity to own this meticulously designed and furnished model home.

$1,650,000
- 3 Beds
- 3 Baths
- 2,512 SqFt
- $657/SqFt
House for sale in Greyhawk At Golf Club Of The Everglades9778 Everglades Dr, Naples, FL 34120
Stunning turnkey pool home in greyhawk at the golf club of the everglades.
Thinking of selling your property in 34120?
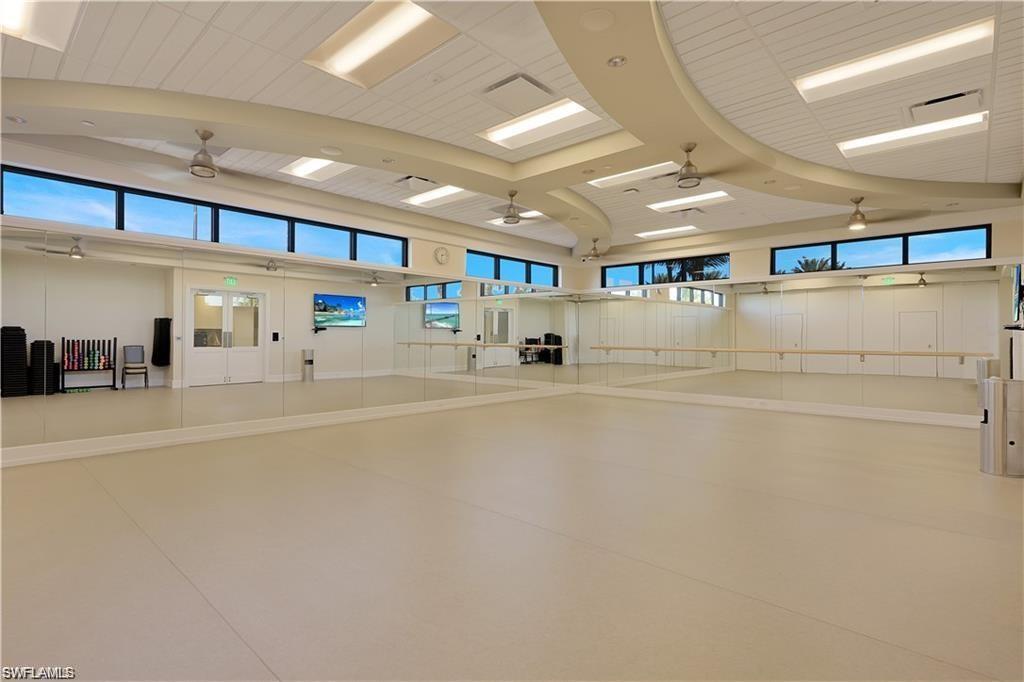
$1,488,888 $20K
- 3 Beds
- 2 Baths
- 2,221 SqFt
- $670/SqFt
House for sale in Quarry Shores9625 Cobalt Cove Cir, Naples, FL 34120
A lot & view to love! This furnished recently remodeled "barrington" floorplan home (3 bedroom+den/2 bath) is situated a premium pie shaped lot with wrap around lake, rock wall, golf course, and preserve views in every direction! Enjoy the ultimate in naples outdoor living in this home's private brand new outdoor oasis complete with outdoor wet bar, expanded shellstone deck, picture window pool cage (on all sides), and custom heated, salt water pool/spa with upgraded interior finish and upgraded pool tile. Inside, you will find a great room style floorplan with brand new wood plank tile floors throughout the entire home, special order chandeliers, 12' ceilings, and freshly painted interior. The spacious kitchen offers white raised panel cabinetry, brand new quartz countertops with full quartz backsplash, and brand new ge stainless steel appliances. Both bathrooms feature walk in showers with brand new tile and fixtures/toilets. Furniture/decor package included and is all brand new! Live a vacation lifestyle in the quarry! The quarry is a lakefront community offering something for everyone: boating, golf, tennis, pickleball, bocce ball, tiki bar, restaurant, pool-side food/drink service, gym, social activities, and more! The quarry offers a lifestyle like no other including the recently renovated and expanded "lake lodge & beach club", over 500 acres of navigable lakes (boat slips available for lease), & a private separate 18 hole golf club with optional golf & social memberships.

$1,395,000
- 2 Beds
- 2 Baths
- 2,068 SqFt
- $675/SqFt
House for sale in Golden Gate Estates525 NW 5th St, Naples, FL 34120
Discover this exquisite 10-acre equestrian estate in a tranquil and sought-after location west of wilson boulevard. This inviting home offers a blend of serene country living and modern comforts. Enjoy the spacious feel of vaulted ceilings, elegant quartz countertops and a cozy gas fireplace. The layout includes two bedrooms and two baths, with an additional large room that can serve as an extra bedroom, entertainment space or anything your heart desires. The screened-in lanai with a below-ground spa provides an ideal spot for unwinding while enjoying the serene surroundings. The block-built barn includes two stalls and a tack/feed room. With ample space and a desirable location, this property offers endless possibilities, whether you're considering subdividing or creating a multi-generational family compound. This property seamlessly combines rural charm with modern amenities, creating an ideal retreat for horse enthusiasts and those seeking a peaceful lifestyle.
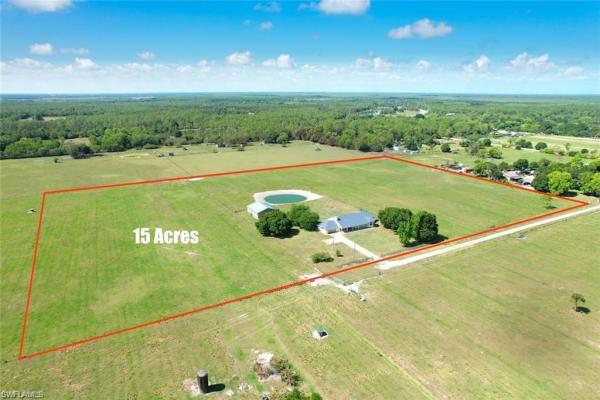
$1,850,000
- 3 Beds
- 3 Baths
- 2,741 SqFt
- $675/SqFt
House for sale in Naples No HOA1330 Purple Martin Dr, Naples, FL 34120
Gods country. Opens spaces. Sprawling ranch on 15+/- acres of beautiful open land. Entering the home from the front door the 28 x 17 living room is on your right with a beautiful stone fireplace. Look up and feel the open space of the cathedral ceiling. The 17' x 18' kitchen has a large center island with cooktop. Kitchen is open to the family room. Both rooms with cathedral ceilings. The master bedroom is 18' x 32' with two walk in closets. Master bath has vanity with two sinks, a roman tub separate shower and enclosed toilet with bidet. There are two more bedrooms with another full bath. Spacious laundry room with laundry sink. There is a den/office. The screened lanai is 12' x 60'. There is also a barn with front and back garage doors. The barn is 40' x 60'.There is a full drone shoot online.

$1,599,000 $50K
- 3 Beds
- 3 Baths
- 2,367 SqFt
- $676/SqFt
House for sale in Quarry Shores9225 Gypsum Way, Naples, FL 34120
Lake and resort living in the quarry! This lakefront property features 3 bedrooms plus a den, 3 full baths, a 3 car garage and is situated on an oversized pie shaped lot with southern exposure on stone lake. Relax on your lanai and enjoy the gorgeous sunset and lake views. The spacious lanai features a tiki bar, a picture window to capture the stunning views of the lake, a custom wood ceiling and is perfect for entertaining family and friends. The spacious kitchen is a chef's delight with espresso cabinets, granite countertops, stainless steel appliances and 2 islands for meal preparation. Additional special features include a 4 foot extension in the garage, storm smart shutters on the lanai, diagonal tile in the main living area, wood laminate flooring in the owner's suite plus more! The quarry is an amenity-rich gated lakefront community offering over 500 acres of lakes for boating, water skiing, paddle boarding, jet skiing, kayaking, and fishing. The newly expanded resort style beach club includes tennis, pickleball, bocce ball, a tiki bar, restaurant, pool-side food/drink service, a wellness center, and a full-time activities director. The golf lodge offers an 18 hole pga level hurdzan-frye golf course. Golf (optional)
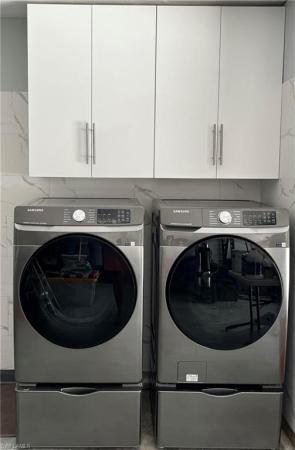
$1,300,000
- 3 Beds
- 2 Baths
- 1,920 SqFt
- $677/SqFt
House for sale in Weber Woods3331 NW 3rd Ave, Naples, FL 34120
North naples 2.5 acres with room to build additional house or guest house, barn, workshop or sports courts. This 3 bedroom plus large den lives bright and spacious. 2 beautiful updated bathrooms. Inviting living room and large dining room. 2 car garage. Open kitchen with lots of storage. Storm protection is impact glass and electric roll down shutters. Property is furnished with interior and exterior furniture. Tiled throughout. Great for entertaining with the 16' x 30' salt- water heated pool, in-ground 7' x 7' spa. Approx. 1, 800' paver deck with pergola. Fenced with electric gate. Lush landscaping provides great privacy. Irrigation system. Completely remodeled from 2013 onwards. Metal roof. Many, many recent upgrades. Quiet on a cul-de-sac street. One traffic light to shopping, restaurants and services and an easy drive to naples sandy beaches.
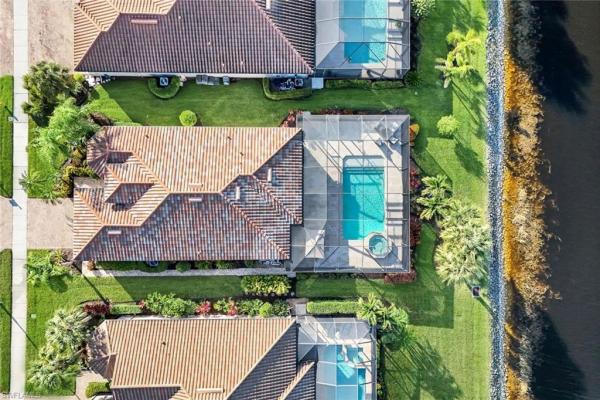
$1,299,000
- 3 Beds
- 2 Baths
- 1,911 SqFt
- $680/SqFt
House for sale in Quarry Shores9103 Graphite Cir, Naples, FL 34120
Rare waterfront opportunity in the quarry!! This residence delivers the full waterfront + golf + resort lifestyle – truly special and ready for immediate occupancy. Dock your boat (up to 26’ powerboat) at one of the community boat slips or add your own private dock right on the property - over 500 acres of lakes invite boating, jet-skiing, waterskiing, and paddleboarding. The quarry golf club offers optional memberships. Designed by renowned architects dr. Michael hurdzan and dana fry, the championship course offers 18 holes of unforgettable golf. This pristine model home features 3 bedrooms plus a den/home office, 2 baths, with impact windows and doors, fresh interior paint, upgraded maple kitchen cabinetry, stainless steel appliances, new light fixtures, and a spacious owner’s suite with custom closet built-ins. Gas can be added on the property—making a gas stove an option for culinary enthusiasts. Step outside to your expansive travertine lanai, where an oversized saltwater heated pool and spa create the perfect private oasis. Enjoy serene lake views and unforgettable sunsets from one of the largest outdoor living spaces you’ll find in the community.
At the quarry, every day feels like a vacation. The resort-style beach club offers a private sandy beach, a tiki bar, indoor/outdoor dining with poolside service, pickleball, tennis, bocce, fitness center, lap pool, miles of scenic walking paths and an activities director who keeps the community buzzing with events. This home is more than a place to live—it’s a waterfront retreat that elevates every experience. Don’t miss this rare opportunity to live the full quarry lifestyle.
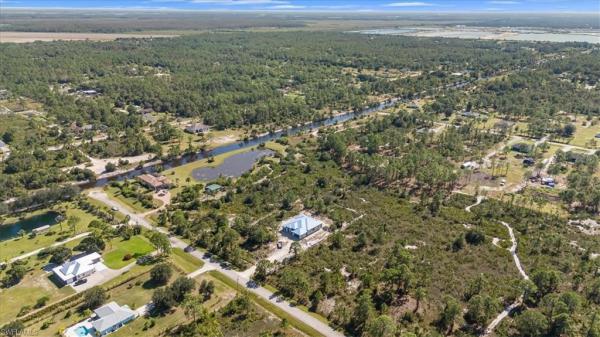
$1,600,000
- 3 Beds
- 31/2 Baths
- 2,349 SqFt
- $681/SqFt
House for sale in Golden Gate Estates #, Naples, FL 34120
Luxury living awaits in this brand-new haven builders home—trusted for over 30 years, crafting exceptional residences in naples, florida. This stunning 3-bedroom plus den single-family residence offers 2, 349 square feet of meticulously designed interior space, featuring soaring ceilings, an open great room floor plan, and 10-foot impact sliders. The custom island kitchen includes a wall oven and cooktop, within a thoughtful layout that seamlessly blends elegance, functionality, and state-of-the-art design. Step outside to embrace the florida lifestyle with 679 square feet of covered outdoor living, complemented by a generous 1, 200-square-foot pool deck and spa—ideal for entertaining or relaxing in paradise. The outdoor kitchen features a grill, beverage cooler, and sink, with the option for an outdoor fireplace (gas line already run). Nestled on a sprawling 5-acre lot (100% uplands for optimal buildability), the home is positioned on the right side of 2.5 acres, offering ample potential for future subdivision with county approval. Currently about 50% complete, this is your chance to personalize the finishes and make it truly yours. Secure your slice of serene naples paradise.
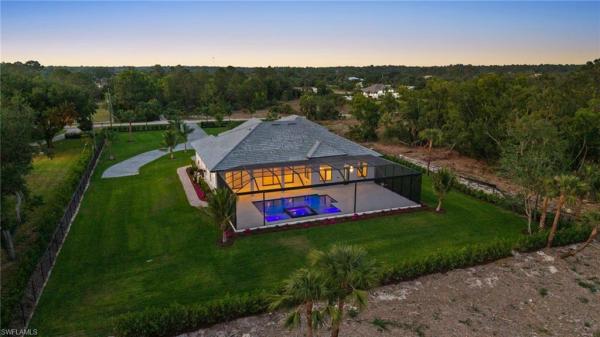
$2,350,000
- 4 Beds
- 41/2 Baths
- 3,428 SqFt
- $686/SqFt
House for sale in Golden Gate Estates162 E Jung Blvd, Naples, FL 34120
Welcome to this exquisite new construction luxury custom home, setting a new standard for quality and elegance. Nestled on 2.5 acres of 100% uplands, this masterpiece offers ultimate privacy with fully fenced grounds and an automatic slide gate for privacy. With 4 spacious bedrooms, a den, and 4.5 opulent baths, every inch of this home exudes sophistication. The property boasts dual entry from both jung and 16th, enhancing accessibility and convenience.
Inside, no expense has been spared—tesoro wood floors, a custom-designed pool and spa, and a luxurious safe room are just the beginning. Enjoy state-of-the-art features, including a chef's kitchen with thermador appliances and an exquisite butler's pantry that offers the perfect space for discreet entertaining and elevated everyday living. Indulge with a 100” fireplace in the living room, floor-to-ceiling tile in all bathrooms, and an advanced surround sound system. The home is outfitted with pgt impact casement windows, 10 ft sliding doors, and sleek linear ac vents for modern elegance. The outdoor kitchen fitted with rust-proof aluminum cabinets, is perfect for entertaining. Every detail of this home was carefully crafted to ensure unparalleled quality, comfort, and style. This is not just a home, she's the moment!

$2,199,000
- 4 Beds
- 41/2 Baths
- 3,176 SqFt
- $692/SqFt
House for sale in Valencia Trails12350 Lavender Ave, Naples, FL 34120
Welcome to this extensively upgraded captiva model in valencia trails offering 4 bedrooms plus a club room, 4 full baths, and approximately 3, 176 sqft, with a 3-car garage and an extended screened lanai. Designed for both elevated everyday living and seamless entertaining, a spacious great room with coffered ceiling and thoughtfully designed gourmet kitchen opens to the main living spaces. The kitchen features upgraded cabinetry, quartz countertops and backsplash, under-cabinet lighting, and ge profile stainless steel appliance package, including wall oven, microwave, and chimney-style hood. The primary suite offers dual walk-in closets and a luxurious bath with dual sinks, separate tub and walk-in shower. Each additional bedroom is generously sized with access to its own full bath and upgraded with frameless shower enclosures, offering comfort and privacy for guests, while the dedicated club room provides flexibility for a media room or home office.
This home reflects a significant investment in both visible design and behind-the-scenes upgrades. Engineered light oak hardwood flooring extends throughout the main living areas and bedrooms, enhanced lighting, and elevated finishes throughout the kitchen and baths. The cohesive design palette creates a sophisticated, move-in-ready aesthetic that reflects intentional investment and attention to detail. The hvac system was upgraded to carrier infinity series that is beyond builder standard specifications for enhanced efficiency and long-term performance. Additional mechanical and structural enhancements include impact glass throughout, tankless hot water heater, whole-house electrical upgrades, recessed led lighting, and upgraded lighting fixtures.
The outdoor living experience is exceptional and represents a significant upgrades. The custom pool and spa includes an enlarged footprint, a raised negative-edge spa, therapy jets, upgraded pump systems, saltwater chlorination, auto-fill, 400, 000 btu gas heater, and multiple colored led lighting features throughout the pool, spa, and sun shelf. A fully equipped custom outdoor kitchen with built-in gas grill, refrigeration drawers, granite countertops, and ample prep space rounds out the space for true year-round living.
Select furnishings will be negotiable pursuant to a detailed inclusion and exclusion list, providing flexibility for buyers seeking a turnkey opportunity.
Living in valencia trails means embracing one of naples’ premier 55+ resort communities. Residents enjoy a spectacular clubhouse with restaurant and bar, resort-style pool with cabanas, state-of-the-art fitness center, tennis and pickleball courts, bocce, card rooms, social clubs, walking paths, and a vibrant calendar of events that fosters connection and active living. The gated setting offers privacy and security while remaining conveniently located near naples’ beaches, dining, shopping, and cultural amenities.

$4,999,999 $651K
- 5 Beds
- 41/2 Baths
- 7,211 SqFt
- $693/SqFt
House for sale in Fenhurst At Twin Eagles11551 Aerie Ln, Naples, FL 34120
**significant price improvement**
a rare opportunity in twin eagles – where luxury meets the fairway
there are homes that impress… and there are homes that move you.
Perfectly positioned along the 3rd hole in the prestigious twin eagles community, 11551 aerie lane is a private sanctuary where refined elegance and effortless golf-course living become one.
From the moment you arrive, the experience is intentional. Light pours through expansive living spaces, revealing an open, flowing layout designed for both grand celebrations and quiet evenings at home. Every room feels elevated yet welcoming — a balance rarely achieved and thoughtfully executed here.
Step outside and the world softens. Your private resort-style setting unfolds with a newly built pool and spa, tranquil fountains, glowing vantage lighting, and a fireplace that flickers against breathtaking fairway views. The lanai — finished with wood-beam ceilings, travertine pavers, and a fully appointed outdoor kitchen — invites lingering dinners, sunset cocktails, and effortless indoor-outdoor living year-round.
Inside, timeless design meets modern sophistication. Quartzite surfaces anchor a re-imagined chef’s kitchen equipped with premium appliances. Fresh designer finishes, plush carpeting, a custom entry door, and integrated sonos audio create an atmosphere of quiet luxury throughout. Even the garage reflects intention — air-conditioned and epoxy-finished for comfort and polish.
Meticulously maintained and thoughtfully enhanced, this residence offers peace of mind as beautifully as it offers beauty.
This is more than a golf-front home — it’s a daily experience of privacy, prestige, and possibility.
Buy today, golf tomorrow — full golf memberships available.
Explore the virtual tour and feel the difference for yourself.

$2,399,000
- 5 Beds
- 5 Baths
- 3,457 SqFt
- $694/SqFt
House for sale in Golden Gate Estates12 NW 35th Ave, Naples, FL 34120
Luxurious, sophisticated family compound including a main house (2, 657 sq. Ft.) plus separate guest house (800 sq. Ft.) = 3, 457 total sq. Ft. Of living space under a/c on 2.6 private acres just off wilson blvd. Corridor in highly desirable golden gate estates. This multi-generational property offers space, privacy and natural beauty, highlighted by organic food forest throughout the grounds. The main residence features 3 ensuite bedrooms with full baths and bidet toilets, plus flexible space for additional primary suite or in-law configurations. The den/study includes it's own bathroom and private exterior entrance. Soaring ceilings and oversized impact windows and doors enhance both security and natural light. Enjoy the custom oversized natural heated pool with over 2000 sq. Ft of lanai space, designed with an advanced natural filtration system and no chlorine required. Ideal for entertaining, family gatherings and making memories. The chef's kitchen features granite counters with full backsplash, 42'' soft-close cabinetry, a very large waterfall island with plenty of storage, kitchenaid stainless steel appliances and an induction cooktop. An oversized undermount stainless steel sink with spray faucet and generous prep space completes the design. The open living area includes a feature wall and double fireplace shared with the dining area. The primary bath offers a large walk-through multi-head shower, a soaking tub, granite countertops with dual sinks and custom his and hers closet systems. Plank tile flooring runs throughout the house for style and durability. A separate 800 sq. Ft. Guest house includes 2 bedrooms and a full bath with bidet toilet, providing excellent guest or extended-family accommodations. The property is fully fenced with two electronic entry gates for added privacy and security. The grounds are fully irrigated and include 89+ organic fruit trees and extensive raised garden beds with herbs, greens and tropical plantings. Additional features include rv parking with charging station, separate septic systems, separate electric meters for main as well as guest house and ample parking space for additional vehicles, atv's boats etc. The sellers have invested an additional $1 million dollars in enhancements and upgrades, creating this incredible dream home complex that is conveniently located near schools, shopping, dining, audubon corkscrew swamp sanctuary, rookery bay, collier boat ramps and the recently completed 150 acre big corkscrew island regional park with aquatic center, sports fields, courts and community amenities, including day care. A rare naples estate offering versatility, privacy, space and definitely resort-style living!

$1,500,000
- 3 Beds
- 2 Baths
- 2,153 SqFt
- $697/SqFt
House for sale in Quarry Shores9091 Graphite Cir, Naples, FL 34120
Optional immediate golf membership with no waiting available! Just under 2200 square feet, this stunning single-family home offers 3 bedrooms, 2 bathrooms, and a 2-car garage, providing ample space for you and your family. The highlight of this property is the oversized lanai with a saltwater pool and spa, perfect for relaxing and entertaining guests. The optional bonus room off the foyer could easily be turned into an office, perfect for those who work from home or need a quiet place to focus. The stainless-steel appliances in the kitchen add a touch of elegance, while the quartz countertops are not only beautiful but also durable and easy to maintain. The entire home has been freshly painted inside and out, giving it a fresh and modern look. Plantation shutters, custom trim work, and new lighting fixtures add to the charm and sophistication of this home. For added peace of mind, the impact storm smart shutters on all windows provide protection during inclement weather. The natural beauty of southwest florida is evident everywhere in the quarry with incredible nature preserves, abundant wildlife, and expansive lakes. Stone lake is one of the few navigable lakes in southwest florida where residents enjoy boating, water skiing, and kayaking. The quarry also has a lap pool, fitness and wellness center, tennis, pickleball and bocce. The resort pool is the perfect place to spend your afternoon basking in the sun while enjoying food and beverages served poolside. Dining at its finest is available at the indoor/outdoor restaurant and tiki bar. In addition, various golf memberships are offered at the privately owned quarry golf club. Designed by world-renowned architectural team of dr. Michael hurdzan and dana fry in 2007, this par 72 championship golf course offers an exceptional golf experience with spectacular views. Water appears on every hole and the course is a true test for golfers of all levels. With 5 sets of tees and a unique layout to every hole, you'll never get tired of challenging this exceptional course. With the million dollar view and gorgeous sunsets on stone lake, don't miss out on the opportunity to make this exquisite property your own!

$1,739,000 $60K
- 3 Beds
- 3 Baths
- 2,496 SqFt
- $697/SqFt
House for sale in Greyhawk At Golf Club Of The Everglades8981 Bahama Swallow Way, Naples, FL 34120
A definite “wow” home. A must see! Stunning “pinnacle” model professionally appointed and designed with attention to detail. Overlooks three fairway views of an 18-hole championship golf course. Three spacious bedrooms all with walk-in closets, 3 bathrooms, a den/home office/4th bedroom and an extended 3 car garage with ac. Wide plank wood flooring, custom coffered ceilings, crown molding, custom carpentry and designer grade lighting. Upgraded kitchen cabinets w/kitchen aid appliances (gas), walk-in pantry and quartz countertops. Custom outdoor kitchen-lynx grill. Custom heated saltwater pool with auto fill, breathtaking spa and oversized pool cage boasting 40’ of panoramic views. Custom lighting package for pool, lanai and landscape areas. Complete hurricane protection w/impact windows/doors and storm smart hurricane screening. Socially active golf community in a casual environment offering a resort style pool, lap pool, spa, fire-pit, indoor/outdoor dining services, tennis, pickleball, bocce, fitness center, movement room, etc. Social golf membership with home ownership; full golf membership is optional. Live adjacent to the golf course, live in paradise every day!

$3,200,000
- 5 Beds
- 41/2 Baths
- 4,554 SqFt
- $703/SqFt
House for sale in Fenhurst At Twin Eagles12499 Twineagles Blvd, Naples, FL 34120
Welcome to your golf paradise. This custom arthur rutenberg residence in lake estates of twineagles offers breathtaking lake and golf views. With five bedrooms, 4.5 baths, den, flex space loft and home theatre, this home is a golfer's dream come true. This property is complete with a deeded full golf membership for 36 holes of championship golf, which means immediate play with no waitlist. Whip up gourmet meals on the 48-inch viking gas range, sip your favorite brew from the integrated miele coffee machine or enjoy a refreshing cold drink. The home also boasts a generac generator, a 1000-gallon propane tank and custom garage organization. Relax on the lanai with your pool, spa, putting green, outdoor kitchen and bar, and an inviting fireplace, protected with og living storm screens. The lap lane configuration of the custom saltwater pool accommodates exercise as well as relaxation. The upstairs theatre room is ideal for movie nights and the upstairs lanai offers unparalleled views. Experience luxurious golf living in naples at twineagles!

$3,145,000 $100K
- 4 Beds
- 41/2 Baths
- 4,416 SqFt
- $712/SqFt
House for sale in Fenhurst At Twin Eagles12409 Twineagles Blvd, Naples, FL 34120
Impressive exterior and interior architectural design open to panoramic long southwest lake views in
this signature twineagles lake estates home. Inside, the home boasts over 4400 square feet of interior area and an array of amenities. The open floor plan provides multiple living areas to suit every purpose. Living, dining and a large great room flow seamlessly together in a perfect blend for everyday living or entertaining. The adjacent gourmet kitchen includes a unique custom island combining form and function, separate breakfast nook, walk in food pantry, and temperature controlled wine storage in the nearby butlers pantry. All interior spaces feature soaring ceilings up to 14 feet, custom millwork and distinctive finishes that define contemporary
naples design. Underfoot, wide light wood plank flooring connect the main living areas that abound
with stunning lake views from every angle. The views are made possible by the homes massive 10 foot
zero corner impact glass sliders that span over 40 linear feet, all opening to the spacious lanai that
offers both covered and full sun areas to accommodate any activity. Pool, spa, fire-pit and outdoor kitchen complete a relaxing outdoor space that showcases tranquil yet often dramatic sunsets mirrored in twineagles largest lake. Fabric hurricane screens supplement the impact glass doors and windows providing complete hurricane protection. Beyond the indoor and outdoor living areas are a secluded owners suite and 3 additional separate and private en suite bedrooms. A bonus room with another spectacular lake view provides additional space for an office, den or simply a quiet personal retreat for end of day relaxation or entertainment.
The circular drive and coveted side load 3 car garage enable off street parking and extra storage and
complete this well designed residence. This striking twineagles lake estate home is truly an exceptional
sanctuary you'll appreciate everyday and every season for years to come.
Twineagles is an award winning private country club featuring two championship golf courses,
extensive practice facilities, clubhouse, tiki bar and pool complex, fitness center, pickleball, tennis,
bocce and a full range of club activities. A deeded full golf membership included with the
sale of the home.

$2,600,000
- 4 Beds
- 4 Baths
- 3,623 SqFt
- $718/SqFt
House for sale in Golden Gate Estates2590 2nd St NW, Naples, FL 34120
Exquisite craftsmanship abounds in this stunningly reimagined estate, transformed over three years with no expense spared. Every element has been artfully curated by acclaimed local designer jennifer sloan of design & company, blending timeless luxury with the rugged charm of country life. Explore the included feature sheet to uncover the meticulous renovations and bespoke upgrades, crafted for effortless indoor/outdoor living, grand entertaining, and playful escapes.
Spanning generous, versatile spaces, this home welcomes large families, multi-generational households, or an influx of seasonal guests with ease. No hoa means no rental restrictions.
Beyond its walls, the sprawling property beckons to every passion - be it equestrian pursuits, field sports, motorcross, woodworking, or cultivating expansive gardens. This is where refined elegance and untamed adventure unites.
View photo captions for renovation and upgrade details. *sauna in garage does not convey
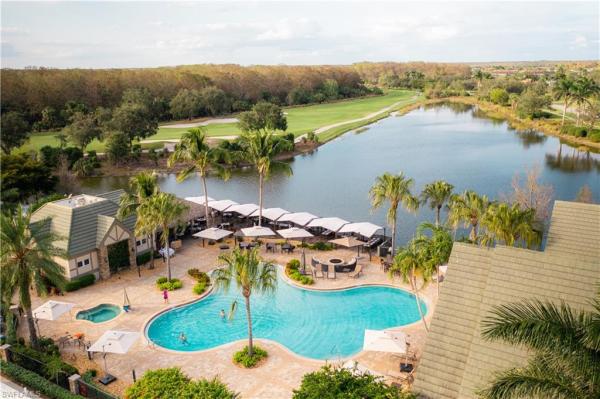
$2,389,000 $256K
- 3 Beds
- 31/2 Baths
- 3,313 SqFt
- $721/SqFt
House for sale in Hedgestone At Twin Eagles11978 Maidstone Ct, Naples, FL 34120
Full golf membership included! Exquisite custom estate home with lake & golf views. Welcome to this luxurious custom-built residence, ideally positioned on an expansive south-facing lot within the prestigious, private 36-hole golf community of twineagles. Offered turnkey furnished, this 3, 313 sq. Ft. Masterpiece blends sophisticated living with effortless entertaining. The open-concept great room floor plan flows seamlessly into the gourmet kitchen and expansive outdoor lanai, creating the perfect atmosphere for both intimate gatherings and grand-scale entertaining. The chef’s kitchen features a central island, custom cabinetry, stainless steel appliances, wine cooler, and a new 48” stainless-steel refrigerator and dishwasher. Step outside to your private oasis with an oversized infinity-edge pool with waterfall spa that visually disappears into the tranquil lake beyond, a rare and coveted feature in the community. Picture window screens frame the outdoor space enhanced by multiple seating areas, a fully equipped summer kitchen, wet bar, and elegant dining space to complete this resort style setting. Additional upgrades include impact windows and doors, pebble tec pool finish with lighting, full security system, designer chandeliers and lighting, professionally designed furnishings with custom wallpaper & draperies, and a full landscape lighting system. A spacious 3-car a/c garage with extra storage and two new house a/c units complete this exceptional offering. This is a rare chance to live in one of naples' most exclusive communities recently revitalized with a $30 million renovation, featuring a beautifully remodeled clubhouse, gourmet dining options, cutting-edge fitness facilities, and two championship 18-hole golf courses. Whether you're looking for a serene retreat, an energetic and social lifestyle, or simply a refined and comfortable living experience, this home has everything you need to enjoy the best of luxury living.

$2,299,000 $51K
- 4 Beds
- 41/2 Baths
- 3,176 SqFt
- $724/SqFt
House for sale in Valencia Trails11716 Peony Ter, Naples, FL 34120
Welcome to your dream home, a sophisticated oasis that seamlessly combines luxury, comfort, and style. Located on a peaceful cul-de-sac, this beautifully landscaped 4388 square foot property offers an exceptional blend of high-end finishes and modern amenities, designed for both relaxed living and elegant entertaining.
Upon entering, you’ll be immediately captivated by the open-concept floor plan, which seamlessly integrates the living and dining areas, creating a spacious and inviting atmosphere. The gourmet kitchen is a chef’s dream, featuring high-end appliances, custom cabinetry, and a large island that serves as the centerpiece of the home. Some high-end furniture is included and enhances the home's refined atmosphere, while custom draperies, light fixtures and tasteful wallpaper throughout add an extra layer of sophistication and warmth to the living spaces.
This exquisite property boasts four generously sized bedrooms, each with its own en-suite bathroom, ensuring privacy and convenience for all. An additional powder room for guests adds to the convenience of this well-appointed home.
The true highlight of this residence is its outdoor space, which enjoys a desirable southern exposure. The expansive covered lanai is a perfect retreat for relaxation and entertaining, while the enormous outdoor kitchen stands out with its high-end appliances and striking leathered marble countertops. This luxurious kitchen setup is ideal for hosting gatherings and enjoying alfresco dining. Adding to the allure is a large outdoor fireplace, ideal for cozy evenings and creating a warm, inviting ambiance. The sparkling pool and spa completes this outdoor paradise, inviting you to unwind and soak up the florida sunshine.
Modern conveniences are thoughtfully integrated throughout the home. Split air conditioning units in both garages ensure year-round comfort along with custom cabinets and epoxy floors, while a whole-house water filtration system delivers fresh and clean water. Storm smart screens provide added protection during adverse weather, and a state-of-the-art generator ensures you’re never left without power.
Valencia trails offers a vibrant lifestyle with an array of world-class amenities. Enjoy the community’s expansive 43, 000-square-foot clubhouse, which features a full-service restaurant and bar, a theater with live shows, a state-of-the-art gym, card rooms, cooking studio, spa. Outdoor enthusiasts will appreciate the dog park, bocce, pickleball and tennis courts, as well as the resort-style pool and lap pool complete with private cabanas.
Experience comfortable and refined living in this furnished elegant home, where every day feels like a retreat in the vibrant and exclusive community of valencia trails. Don’t miss the opportunity to make this extraordinary property your own.

$1,835,000
- 3 Beds
- 3 Baths
- 2,496 SqFt
- $735/SqFt
House for sale in Greyhawk At Golf Club Of The Everglades8985 Bahama Swallow Way, Naples, FL 34120
Motivated seller - all reasonable offers considered - come on home to greyhawk! This home has it all - full golf membership available with this pinnacle model home (3b3b+den). One of the most sought-after golf communities in naples! Bright, airy and comfort can all be seen as soon as you enter the home. The incredible views flow immediately from an open living and dining area to corner pocket doors, allowing you to bring the indoors out to the beautiful built-in kitchen on the lanai. A stunning oversized custom heated pool, elongated firepit with waterfalls draw your eyes to the picture perfect 17th green and fairway - completing your relaxing & enjoyable home views! Greyhawk is a gated, resort style community with all of the amenities: heated pool & spa area, outdoor bar, full restaurant service inside, tennis courts, pickleball courts, bocce ball & state of the art fitness center and a full time activity director on site. No ccd with this community. Welcome to greyhawk at golf club of the everglades some place you want to be.

$1,900,000
- 3 Beds
- 3 Baths
- 2,496 SqFt
- $761/SqFt
House for sale in Greyhawk At Golf Club Of The Everglades8953 Bahama Swallow Way, Naples, FL 34120
This one is something special. Positioned on a private 75-foot pie-shaped premier lot with mature landscaping and protected golf course views from the picture-window lanai, it is brimming with sought-after upgrades. In addition to the zero-corner sliding door, it features french doors from the café and primary suite to the expansive custom solar-heated pool with spa and sun shelf. The outdoor kitchen and covered seating area are complemented by an elegant millwork ceiling. Similar bespoke touches can be found throughout the carpet-free home, including tall kitchen cabinetry with lighted displays, feature walls in the gathering space and all three bedrooms, custom tile work in the primary and guest bath and a transom in the entry hall. The chef and connoisseur will appreciate the elevated appliances and wine bar. For peace of mind, this home is equipped with impact-resistant windows and doors as well as a whole-house generator. For comfort and convenience, the extended 3-car garage is air-conditioned and offers ample storage and workspace for projects. Experience resort-style living in greyhawk, with its restaurant and bar, poolside bahama bar, pool with lap lanes, tennis, pickleball, bocce, and fitness center with movement studio at the amenity center. Fees include social membership at the golf club of the everglades with an additional bar and restaurant (golf membership is optional). This gated community has a dynamic social and sports calendar for your enjoyment.
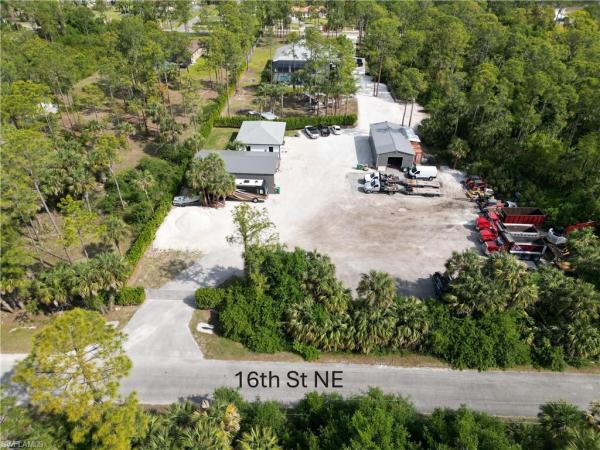
$1,995,000
- 3 Beds
- 3 Baths
- 2,591 SqFt
- $770/SqFt
House for sale in Golden Gate Estates1934 E Jung Blvd, Naples, FL 34120
Welcome to this exceptional 3-bedroom, 3-bathroom home with a versatile den, designed for both luxury and functionality. Home sits on a spacious 2.5 acre, 100% uplands property with dual entrances—jung blvd e & 16th ave ne—this residence offers convenience, privacy, and ample storage for all your needs.
Step inside to soaring high ceilings adorned with beautifully crafted wood tray detailing, creating an inviting and elegant ambiance. The open-concept design seamlessly blends indoor and outdoor living, with a well-appointed outdoor kitchen featuring durable starboard cabinets—perfect for entertaining. Enjoy year-round relaxation in your private pool and spa. Property also features a 500-gallon propane tank that powers essential appliances.
For peace of mind, a propane-powered generac generator ensures the entire home remains powered during outages. The metal roof adds both durability and modern charm. Outside, two expansive carports provide ample space for boats, rvs, or recreational toys, while a detached 4-car garage offers additional storage and workspace.
This property is a rare find, combining elegance with practical amenities for the ultimate lifestyle. Don’t miss your chance to own this incredible retreat!

$2,650,000
- 5 Beds
- 31/2 Baths
- 3,408 SqFt
- $778/SqFt
House for sale in Golden Gate Estates312 NW 27th St, Naples, FL 34120
This custom home was completed in 2023 and is situated on approx 2.27 acres of expansive grounds! It is beautifully designed with hints of west indies architectural inspiration, outdoor living, al fresco dining, and entertainment in mind. This 5-bedroom, 3.5 bath estate home boasts over 5200sqft under roof with a 3-car garage. Featuring a grand double door entry that opens to a stunning great room with architectural beams lining the tray ceiling, 32” porcelain tile floors, 50” smart touchstone fireplace, plantation shutters, 10-foot tall pocketing sliders and high impact resistant windows throughout. The kitchen is stunning with a 15 foot center island, carrara quartz counters, black stainless-steel appliances, 5 burner gas cooktop w/pot filler, custom cabinetry & hood, accent lighting and stone backsplash. The owner’s suite features corner sliding glass doors with a picturesque view of the heated pool & spa, two walk-in closets and a luxurious master bath with a free-standing jetted tub and a travertine shower. Whole home r/o, home surge protection, custom exterior lighting, and a huge outbuilding with ~2000sqft of space & 200amps of service. Imagine the possibilities!

$2,650,000 $100K
- 4 Beds
- 41/2 Baths
- 3,329 SqFt
- $796/SqFt
House for sale in Hedgestone At Twin Eagles11916 Hedgestone Ct, Naples, FL 34120
Experience luxury living in this former builder-model home on hedgestone court. Boasting a full golf membership deeded to the property with no waiting list, enjoy immediate access to the courses upon closing. This exquisite residence offers four bedrooms plus a den and 4.5 baths, designed for comfort and elegance. The three-car garage is equipped with custom professional storage and organization, an electric vehicle charging station and a generac whole-home 24-kilowatt generator ensures uninterrupted convenience. Set on a prime lot with highly sought-after southern exposure, this home provides stunning golf and lake views from the grand lanai. Relax and entertain in style with a pool, spa and outdoor kitchen featuring a newly installed blaze grill. The property also includes a 500-gallon buried propane tank and upcoming woodpecker-proof exterior decorative trim for added durability and charm. Indulge in the serene beauty of your surroundings while enjoying the finest amenities and the unparalleled lifestyle of golf course living. This home is a gem for discerning buyers seeking luxury and leisure. Twineagles is amenity-rich with a newly expanded and remastered clubhouse, 36 holes of championship golf and more.

$2,150,000 $126K
- 3 Beds
- 3 Baths
- 2,687 SqFt
- $800/SqFt
House for sale in Quarry Shores9399 Slate Ct, Naples, FL 34120
Optional immediate golf membership available! Welcome to your dream home in the quarry. This stunning single family home boasts 3 bedrooms plus a den, 3 bathrooms, and a 3-car extended garage, providing ample space for you and your family. Stainless steel appliances and quartz countertops in the kitchen make meal prep a breeze, while the crown molding throughout the home adds a touch of elegance. Custom closets provide plenty of storage space, keeping your home organized and clutter-free. The pool and spa are perfect for relaxing and entertaining, while the outdoor kitchen allows for easy al fresco dining. The oversized extended lanai offers breathtaking sunrise and sunset views. Whether you're enjoying a quiet evening at home or hosting a gathering with friends and family, this home has everything you need to live in luxury and comfort. The natural beauty of southwest florida is evident everywhere in the quarry with incredible nature preserves, abundant wildlife, and expansive lakes. Stone lake is one of the few navigable lakes in southwest florida where residents enjoy boating, water skiing, and kayaking. The quarry also has a lap pool, fitness and wellness center, tennis, pickleball and bocce. The resort pool is the perfect place to spend your afternoon basking in the sun while enjoying food and beverages served poolside. Dining at its finest is available at the indoor/outdoor restaurant and tiki bar. In addition, various golf memberships are offered at the privately owned quarry golf club. Designed by world-renowned architectural team of dr. Michael hurdzan and dana fry in 2007, this par 72 championship golf course offers an exceptional golf experience with spectacular views. Water appears on every hole and the course is a true test for golfers of all levels. With 5 sets of tees and a unique layout to every hole, you'll never get tired of challenging this exceptional course. Don't miss out on the opportunity to make this your forever home in paradise!

$3,699,000
- 5 Beds
- 51/2 Baths
- 4,502 SqFt
- $822/SqFt
House for sale in Fenhurst At Twin Eagles11681 Bald Eagle Way, Naples, FL 34120
Welcome to 11681 bald eagle way, a stunning custom-built home by arthur rutenberg, located on a private street overlooking the 9th fairway of the prestigious talon golf course. This elegant residence sits on a spacious 1-acre lot, offering privacy and breathtaking views. As you approach the property you are met with a large circular driveway, providing a grand entrance and ample parking space for residents and guests alike. Boasting 5 bedrooms and 6 baths, including 4 full ensuites, this home exudes luxury and sophistication. As you step inside through the double iron door entry, you'll be greeted by a grand interior featuring vaulted coffered ceilings, creating an ambiance of modern elegance. The kitchen is a chef's dream, equipped with thermador appliances, a gas 6-burner stove, a large island, expanded cabinets with under cabinet lighting, and a wine/beverage cooler. The butler's pantry adds a touch of convenience and functionality to the space. Whether you're hosting a dinner party or enjoying a cozy meal with loved ones, this kitchen is sure to impress. Relax at the end of the day in your serene master suite with dual vanities, a soaking tub, separate shower and his/her closets. The outdoor area is a true oasis, featuring a saltwater pool with electric and gas heat, a spa, water bowl features, a fountain, and a sun shelf. The large outdoor kitchen equipped with a gas grill and bar is perfect for entertaining, while the wood ceilings in the outdoor living space add a touch of warmth and sophistication. Automatic roll-down shade/storm screens provide both comfort and convenience. In addition to its impressive features, this home includes an attached casita with a private courtyard, adds a layer of versatility to the home, catering to a range of lifestyle requirements. This home is situated on an oversized lot with desirable western exposure, allowing you to enjoy beautiful sunsets and ample natural light. Twin eagles is one of the finest communities in swfl, experience 1, 115 acres of natural tranquility, 2 championship golf courses- talon course designed by the nicklaus group and the eagle course designed by steve smyers. New clubhouse, bocce courts, himalayan putting green, fitness center, tennis, pickleball, resort pool and tiki bar. Immediate full golf membership available!

$2,199,000 $151K
- 3 Beds
- 3 Baths
- 2,556 SqFt
- $860/SqFt
House for sale in Quarry Shores9297 Quarry Dr, Naples, FL 34120
Exquisite lakefront home in north naples’ premier community, the quarry! Welcome to your personal oasis, an extravagant home boasting breathtaking lake views in the highly sought-after resort-style community. This luxurious residence offers a stunning and expansive view of stone lake, providing a picturesque welcome the moment you step through the door. Embrace the joy of living in a paradise-like setting, where panoramic vistas transform your daily routine into a vacation-like experience. Featuring coveted southern exposure, this home ensures an abundance of natural light throughout the day, allowing you and your loved ones to bask in the warm glow of the sun while creating cherished memories together. The spacious and open-concept dartmouth ii floor plan is designed for modern living, offering a rare 3-car garage with an extended 4-foot extension, along with 3 bedrooms and a den that can effortlessly be converted into a fourth bedroom. Additionally, you will find 3 full baths that cater to your every convenience. Seamlessly flowing to an expansive extended lanai, this outdoor space is perfect for relaxation and entertainment. Immerse yourself in luxury as you unwind in the infinity spa or take a refreshing dip in the oversized custom pool, while the soothing sounds of water features and the surrounding nature enhance your outdoor experience. For culinary enthusiasts, the outdoor living area is equipped with a rough-in for an outdoor kitchen, ready for your personal touch. Every detail in this home exudes luxury, from the premium cabinetry and quartz countertops to the stainless steel appliances and elegant hardwood flooring. Sophisticated crown molding adds an extra touch of refinement, while hurricane impact glass zero-corner sliders beautifully blend indoor and outdoor living, inviting tranquility into your home. Additional features include audio pre-wiring and a central vacuum system for modern comforts. For the golf aficionados, an exclusive opportunity to acquire a membership at the prestigious quarry golf club awaits. (membership is optional.) community amenities further enhance your florida lifestyle, offering pickleball courts, tennis courts, bocce facilities, a resort-style pool and spa, a tiki bar and restaurant, and a wellness center—all supported by a full-time activities director. If fishing is your sport, you can fish on the lake right in your back yard! For boating enthusiasts, enjoy leisurely cruises or exhilarating water skiing on the lake, and don’t forget to visit the beach club for a refreshing tropical drink and a dip in the lake! Don’t miss your chance to embrace unparalleled resort-style living in this luxurious and meticulously maintained home. Your dream home is here, waiting for you in the heart of north naples!
1 - 29 of 37 Results
34120, FL Snapshot
1,851Active Inventory
0New Listings
$102K to $5.5MPrice Range
356Pending Sales
$565.2KMedian Closed Price
56Avg. Days On Market
Related Searches in 34120, FL
Local Realty Service Provided By: Hyperlocal Advisor. Information deemed reliable but not guaranteed. Information is provided, in part, by Greater Miami MLS & Beaches MLS. This information being provided is for consumer's personal, non-commercial use and may not be used for any other purpose other than to identify prospective properties consumers may be interested in purchasing.
Copyright © 2026 Subdivisions.com • All Rights Reserved • Made with ❤ in Miami, Florida.
