34120 Zip Code Real Estate Sold
Collier County | Updated
Results 29 of 1,043
Last Sold Date
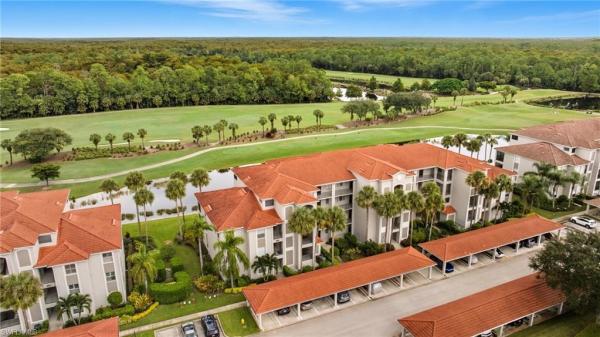
Sold - Feb 25, 2026
$325,000 $10K
- 2 Beds
- 2 Baths
- 1,232 SqFt
- $264/SqFt
Condo sold10341 Heritage Bay Blvd #1912, Naples, FL 34120
Step into this beautifully appointed first-floor brookside model in the prestigious heritage bay golf & country club . Featuring all-new furniture, a new water heater, and a newer a/c, this 2-bedroom + flex space for office, 2-bathroom home is completely move-in ready for either full-time or seasonal residents looking for an active lifestyle with access to world-class amenities at an affordable price. An extra storage closet is perfect for beach gear, while your covered parking adds convenience and peace of mind. With its ground-floor location, you’ll enjoy the ease of no stairs or elevator wait times. Meticulously maintained and ready for 2026 season to enjoy golf, swimming, tennis, pickleball, premier fitness all without leaving the community.
Looking to buy but not ready to move? Heritage bay provides and excellent opportunity to rent during season to maximize profit.
Take in sweeping views of the cypress tee #13 and 14th fairway, creating a serene backdrop for morning coffee or evening relaxation from your private lanai with a no-see-um screen offering protection from the outside.
Life at heritage bay offers an unbeatable blend of luxury, recreation, and community. Your bundled golf membership includes access to 27 holes of championship golf, an aqua driving range, and full-service locker rooms. Stay active with an incredible tennis and pickleball program or enjoy bocce ball, and a full-service fitness center and a clubhouse with a sauna. Relax and recharge at the resort-style pool, one of the 5 satellite pools, or meet friends at the cabana poolside bar and grill for a casual bite.
The vibrant grille room features indoor and outdoor dining, plus a lively bar, while the community calendar of activities ensures there’s always something fun and social to enjoy.
This home is the ideal blend of comfort, convenience, and a true resort lifestyle — making it a rare opportunity in one of naples’ most desirable golf and country club communities. Once you have made heritage bay home, you will never want to leave, but when you do, you are just minutes away from top medical facilities, shopping, and dining. Come see why so many have chosen heritage bay as their home away from home!
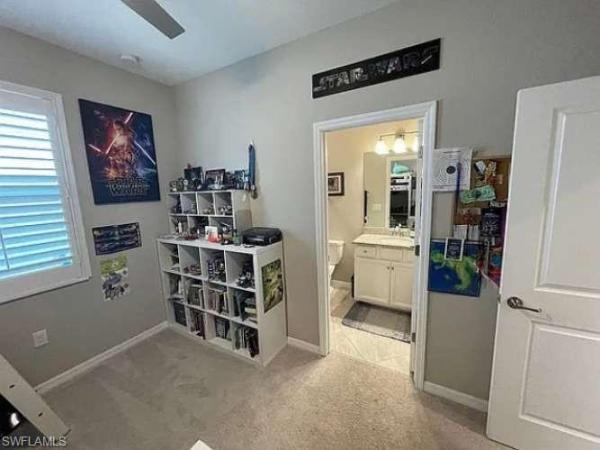
Sold - Feb 25, 2026
$452,000 $5K
- 3 Beds
- 3 Baths
- 1,849 SqFt
- $244/SqFt
House sold in The Ranch At Orange Blossom2190 Clementine St, Naples, FL 34120
Under contract-accepting backup offers. Welcome to this beautiful 2022-built, one-story home located in the highly sought-after orange blossom ranch gated community. This gorgeous 3-bedroom, 3-bathroom home is a perfect blend of modern luxury, comfort, and tranquility. Offering lake views for amazing wildlife watching, this home is designed for relaxation and making memories. Enjoy an open floor plan with crown molding, plantation shutters, and a gourmet kitchen with stainless appliances, granite counters, a large island, and walk-in pantry. The primary suite boasts two walk-in closets and a master bath with a spa-like feel; one of the additional bedrooms includes an en-suite. Relax on the screened lanai with lake sunrises. Additional extras: epoxy garage floor, attic storage, generator-ready panel, upgraded kitchen tile backsplash with cabinet under-mount lighting. Orange blossom ranch offers low hoa fees, 2 pools, spas, sports courts, playgrounds, and a fitness center. Near i-75, top schools, shopping, and just 30 minutes away from naples gulf coast beaches. Home inspection recently completed and home is in great shape! This move-in-ready home is waiting for you to enjoy!
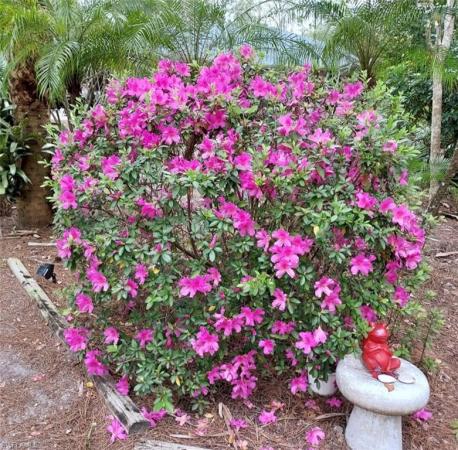
Sold - Feb 25, 2026
$600,000 $10K
- 4 Beds
- 3 Baths
- 2,094 SqFt
- $287/SqFt
House sold in Golden Gate Estates431 NE 14th Ave, Naples, FL 34120
Sellers motivated! Your own private naples tropical oasis, nestled on 2.27 acres with heated pool, two concrete shelter domes, 35k whole house generator and more! Featuring original-owner, one of the least expensive 4 bed 3 bath over 2 acres with pool in naples.The layout includes a 3 bed/2 bath home and attached 1/1 efficiency with private entrance-ideal for multi generation living or a home based business. Just 20 minutes from gulf beaches, enter the new electric (2025) gated, 200-ft drive, to a tropical setting with flowers, fruit trees and birds-all part of a certified nat'l wildlife habitat. The home, facing south, features 2, 094 sf under air with vaulted ceilings, large windows, tons of natural light, tile flooring throughout, laminate wood in select living areas, new ac (2025) with ultra violet filter, new range (2025) a few impact-resistant windows and doors with metal hurricane shutters and accordion shutters enclose the lanai for full storm protection, newer roof (2018), family room boasts a wood-burning fireplace. Sliders to lanai from primary, dining and family rooms. Separate living room. Upgraded kitchen cabinets 42" to ceiling, primary suite features a walk-in closet, dual vanities and new private commode. The private 400 sq ft 1/1 efficiency added in 2008 features it's own living area that can be used for guests, entertainment or play room, updated full bath, walk-in shower, kitchenette, fridge (2025), sink, microwave (2025), private glass door entry on one side to the pool area, other side step out to your private deck and a separate entrance from main home. Outdoor living at its best with an 8-ft deep screened pool (2008) with newly stained & sealed deck, lanai is wired for spa, tiled 10x30 under truss lanai, 2 outdoor showers, expansive wood deck and stamped-concrete pathways that wrap around the home, double-door main entry under truss with ceiling fan and tile. Fenced front and partially cross fenced backyard, perfect for goats or chickens with much of the rear property cleared for horses and two separate artificial turf dog yards, one w doggie door off lanai. You get resilience & self-sufficiency with a whole-house 35k generac quiet source generator, 500-gal underground propane tank (2008) auto transfer switch, two 12"-thick concrete emergency hurricane shelter domes, each with windows & shutters — can also be used as storage or workspace and underground electric to home and security for peace of mind. Additional perks include an auto-electric gate, circular driveway, 2-car garage with fridge (2018), cabinets, countertops and new garage door motor/springs (2022), 8x10 storage shed, plenty of space for horses, atv’s, rv, or expansion for guest house. Located just 2.5 mi from two shopping centers at orangetree and just a few streets away from the new vanderbilt beach roadway extension that goes straight to the beaches. No hoa. Fema flood zone x500, typically does not require flood insurance.
Thinking of selling your property in 34120?
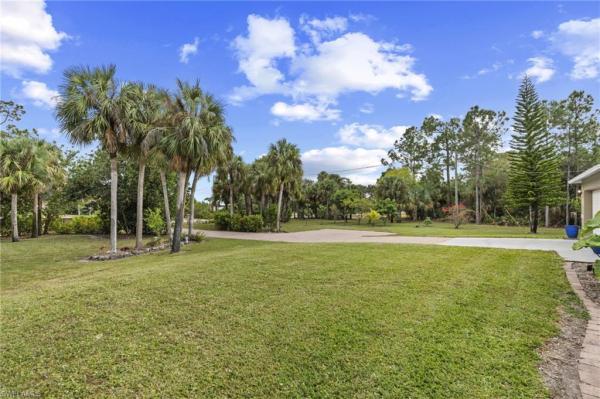
Sold - Feb 25, 2026
$550,000 $25K
- 3 Beds
- 2 Baths
- 1,509 SqFt
- $364/SqFt
House sold in Golden Gate Estates711 NE 12th St, Naples, FL 34120
Tucked away on a peaceful 2.73 acre setting with no hoa, this beautifully remodeled 3 bedroom, 2 bathroom home offers privacy, space, and a strong connection to nature. Completed in 2025, the total remodel includes the kitchen, primary bedroom, and both bathrooms, along with fresh interior paint, a newer washer and dryer, a newer water heater, and a brand new septic system, providing comfort and peace of mind from day one.
Inside, the home is light and bright with soaring cathedral ceilings, a spacious living area, and arched windows that bring the outdoors in. The updated kitchen offers ample storage and flows into the adjacent dining area, making everyday living and hosting easy. A split bedroom floor plan provides separation, with the spacious primary bedroom offering direct access to the lanai and an updated ensuite with dual vanities and a walk in shower. Two additional bedrooms share a full bathroom.
Outdoors is where this property truly shines. A stocked fish pond with a dock and water display creates a peaceful focal point and attracts abundant wildlife, including deer and water birds. Walking trails wind throughout the property, offering space to explore and enjoy the natural surroundings. The recently rescreened lanai provides panoramic views of the pond and grounds and includes an above ground hot tub, ideal for relaxing. A partially fenced yard, mature fruit trees including banana, papaya, coconut, and royal palm trees, and a high elevation setting with no flood insurance required complete the setting.
With thoughtful updates, expansive outdoor space, and exceptional privacy, this property offers a rare opportunity to enjoy a tranquil lifestyle surrounded by nature.
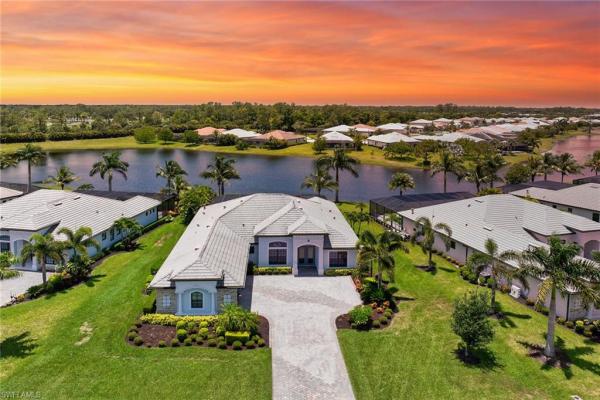
Sold - Feb 24, 2026
$1,425,000 $101K
- 4 Beds
- 3 Baths
- 2,815 SqFt
- $506/SqFt
A once-in-a-lifetime opportunity to own a piece of paradise in one of the sought-after coastal communities in the world. Quietly tucked along one of the most beautiful and desirable streets in north naples' lamorada gated community, arrives a meticulously cared for single-story custom estate home featuring jaw-dropping panoramic lake views, nearly one-half-acre of lushly landscaped grounds and coveted rear southwest exposure for picturesque sunsets all year long. Available for only the second time ever, this beautiful home boasts four spacious bedrooms, three full baths, an outdoor entertainment oasis featuring a custom heated saltwater pool and spa, and one of the largest lots in any gated community in the city of naples. Other features of this newer construction masterpiece include a chef’s kitchen with natural gas cooking, guest en suites for absolute privacy, hurricane impact windows and doors throughout, storm smart shutters, a new generator, large volume ceilings, an oversized brick paver entry driveway with three-car garage and offered fully furnished/turnkey for total simplicity and immediate enjoyment. Within walking or biking distance to founder’s square, numerous golf courses and endless fine dining, shopping and entertainment opportunities, lamorada offers an unmatched experience of community living with endless socializing opportunities and low hoa fees. Residents of lamorada also enjoy access to an expansive and engaging clubhouse, tennis courts, pickleball courts, a state-of-the-art fitness center, private theatre room and more. 116x221x70x202.
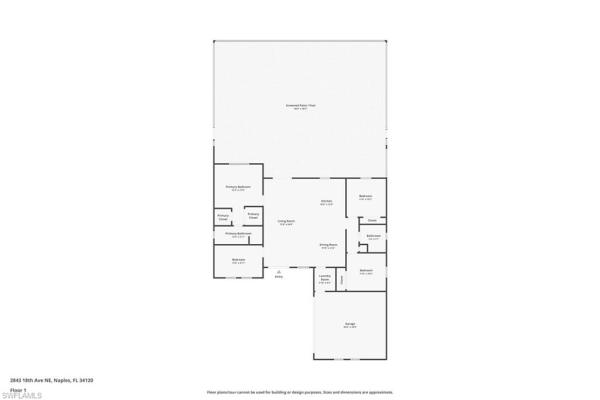
Sold - Feb 23, 2026
$620,000 $25K
- 3 Beds
- 2 Baths
- 1,519 SqFt
- $408/SqFt
House sold in Golden Gate Estates2843 18th Ave NE #, Naples, FL 34120
Impeccably maintained and built in 2022, this 3-bedroom + den, 2-bath home offers 1, 519 sq ft of living area and 2, 019 sq ft total area, delivering estate-style living on 1.14 acres with no hoa. Enjoy your private florida retreat with a 2023 screened-in saltwater pool, clear-view screened enclosure, and a spacious backyard perfect for rvs, boats, or outdoor hobbies—complete with two rv hookups (water and electricity). Owners are also selling the lot next door, offering a rare opportunity to expand your estate or secure additional privacy.
Inside, the open layout showcases high ceilings, crown molding, new light fixtures, and elegant tile marble flooring throughout, along with a desirable split-bedroom floor plan. The modern kitchen features stainless steel appliances and quartz countertops. The primary suite offers walk-in closets, and the primary bathroom includes dual sinks and a glass-enclosed shower. The guest bathroom features a tub for added convenience. Additional upgrades include a security system, smart-home thermostat, wireless irrigation, and premium water from the 2022 whole-home reverse osmosis system. The a/c, well, and roof are all 2022, and the garage includes a 2025 split a/c unit, ideal for storage, a home gym, or hobby space. No hurrican impact windows however the shutters are kept in the garage.
A new rear wooden fence enhances privacy and functionality. With peaceful surroundings, a naples address, and the freedom to live your way, this home is a rare find. You’ll be less than 30 minutes from delnor-wiggins beach, about 20 minutes from ave maria, and close to grocery stores, shopping, and dining.
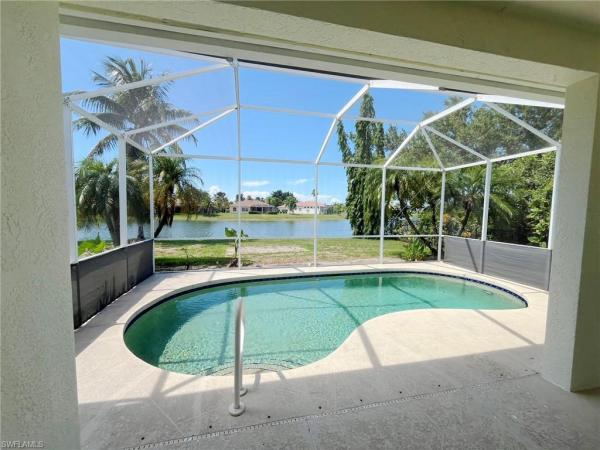
Sold - Feb 23, 2026
$435,000 $15K
- 3 Beds
- 2 Baths
- 1,698 SqFt
- $256/SqFt
House sold in Waterways Of Naples812 Grand Rapids Blvd, Naples, FL 34120
Welcome to this beautifully maintained 3-bedroom, 2-bathroom single-family pool home situated on a spacious 0.25-acre waterfront lot in the sought-after waterways of naples community, just off immokalee road in golden gate estates. With approximately 1, 698 square feet of living space, this move-in-ready residence has been thoughtfully updated with a freshly painted interior and exterior, new carpeting, and a brand-new roof (2025). The bright and open floor plan is filled with natural light from oversized windows and features a welcoming living area, an eat-in kitchen, and a dedicated dining space—perfect for both daily living and entertaining. The kitchen is equipped with modern appliances including a refrigerator, range/oven, built-in microwave, and dishwasher. A split-bedroom layout offers added privacy, and both bathrooms are tastefully appointed. Step outside to enjoy your private screened lanai with a sparkling pool and peaceful lake views—ideal for relaxing florida evenings. Combining comfort, functionality, and serene waterfront living, this home is a true naples gem. Being sold as-is, buyer is responsible for all inspections. All information & property details set forth in this listing, including all utilities & all room dimensions, are approximate, are deemed reliable but not guaranteed, & should be independently verified if any person intends to engage in a transaction based upon it. Seller/current owner does not represent and/or guarantee that all property information & details have been provided in this mls listing.
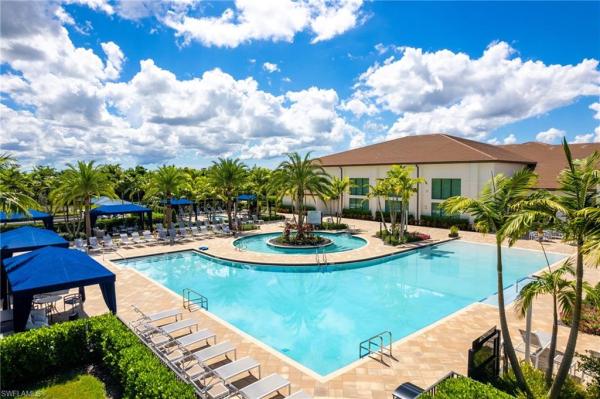
Sold - Feb 23, 2026
$1,000,000 $50K
- 3 Beds
- 3 Baths
- 2,450 SqFt
- $408/SqFt
House sold in Valencia Trails11813 Drake Ln, Naples, FL 34120
This stunning pearl model home offers an unparalleled blend of luxury and comfort in the highly sought-after valencia trails, naples’ premier 55+ community. From the moment you step inside, the soaring 14-foot ceilings create an immediate sense of sophistication. The open-concept design seamlessly connects the kitchen and living areas, making it ideal for both everyday living and elegant entertaining. The chef’s kitchen is a true showpiece, featuring quartz countertops and backsplash, a natural gas stove, premium stainless steel appliances, and an upgraded pantry. Level 3 wood cabinetry with soft-close functionality and elegant molding adds a touch of refinement, while ample recessed lighting enhances the space. Step outside to your private screened lanai and take in the breathtaking lake views that set this home apart. Whether you’re enjoying a quiet morning coffee or hosting guests for an evening gathering, this tranquil retreat offers a seamless blend of indoor and outdoor living. With ample yard space to accommodate a custom pool, a lanai pre-plumbed for an outdoor kitchen, this home is designed for relaxation and entertaining at its finest. The combination of tile flooring throughout and cozy carpeting in the bedrooms ensures both style and comfort. A whole-house water system and a reverse osmosis system have been added. All closets have been custom-made. Beyond your doorstep, a two-minute walk takes you to all that valencia trails offers —world-class amenities that enhance an active, social lifestyle. The impressive 43, 000-square-foot clubhouse features a full-service restaurant and bar, a state-of-the-art fitness center, a full-service salon and spa, and multiple recreational spaces, including card rooms, an art studio, and a learning kitchen. For those who love outdoor activities, the community boasts a resort-style pool, a lap pool, a resistance pool, six tennis courts, eight pickleball courts, and scenic walking and biking trails. Even your four-legged companions will feel at home with two dedicated dog parks just a short walk from the home. This is more than just a home—it’s an opportunity to embrace a luxurious, resort-style lifestyle in one of naples’ most exclusive communities. Homes like this are rare, and demand for valencia trails continues to grow. Don’t miss your chance to own a piece of paradise. Call today to schedule your private tour and experience the elegance, comfort, and breathtaking lake views for yourself."
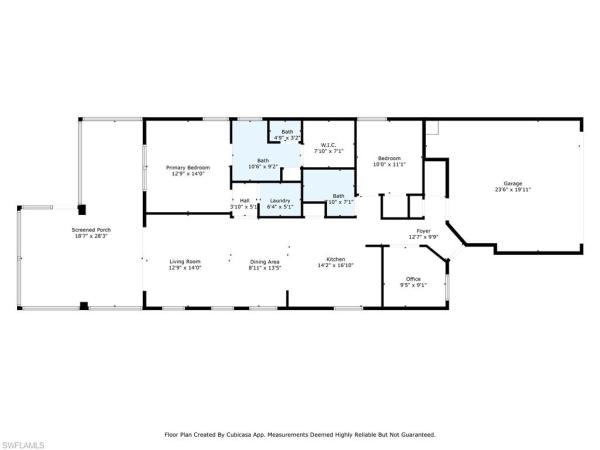
Sold - Feb 20, 2026
$465,000 $60K
- 2 Beds
- 2 Baths
- 1,405 SqFt
- $331/SqFt
House sold in Terreno At Valencia1863 Mesa Ln, Naples, FL 34120
Welcome to this beautifully furnished " contour" model by pulte/divosta, located in one of naples’ most sought-after gated communities terreno. This 2-bed +den, 2-bath home with extended lanai offers a thoughtful open-concept layout with impact windows and doors, providing both comfort and peace of mind. Both bedrooms feature king-size accommodations, making it ideal for hosting family and guests. Step inside and you’ll find tasteful finishes, tile flooring throughout, with a seamless flow that leads to serene water views—the perfect backdrop for florida living. Offered turn-key furnished, this residence is move-in ready, with a smart home setup, giving you the opportunity to start enjoying the naples lifestyle immediately. Epoxy garage floor, plantation shutters and window coverings finish the space nicely. Beyond the home, the community’s brand-new amenity campus is now open, offering a resort-style experience just steps from your front door. Residents enjoy access to a state-of-the-art fitness center, on-site restaurant, resort pool, lap pool, tennis courts, pickleball, dog park, and playground. The community is gated for security and peace of mind, and also provides golf access, making it a true paradise for active lifestyles.
Whether you’re looking for a seasonal retreat or a full-time residence, 1863 mesa ln. Combines the best of comfort, convenience, and resort-style amenities in the heart of naples.
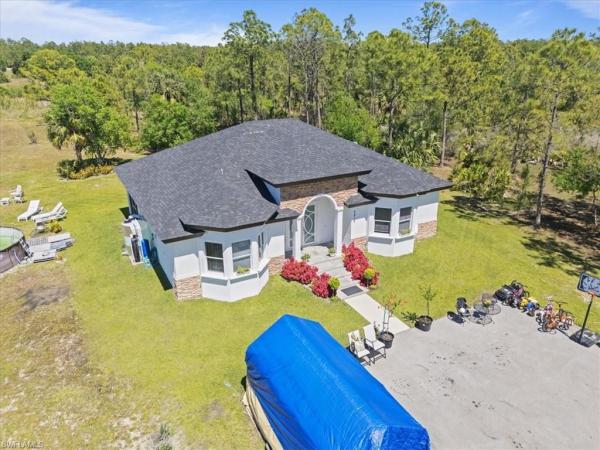
Sold - Feb 20, 2026
$530,000 $5K
- 4 Beds
- 3 Baths
- 1,831 SqFt
- $289/SqFt
House sold in Golden Gate Estates3219 64th Ave NE, Naples, FL 34120
This stunning new construction home sits on nearly 3 acres, providing exceptional space and privacy. Inside, you’ll find 4 generously sized bedrooms and a spacious kitchen designed for both functionality and style. The master suite offers a bathroom with both a shower and bathtub for ultimate comfort. Soaring ceilings enhance the open and inviting living areas, while a large terrace creates the perfect setting for outdoor relaxation. The expansive lot offers endless possibilities, including room to add a pool, guest house, and still plenty of outdoor space. There’s also ample parking for a boat, rv, motorhome, or other recreational vehicles.
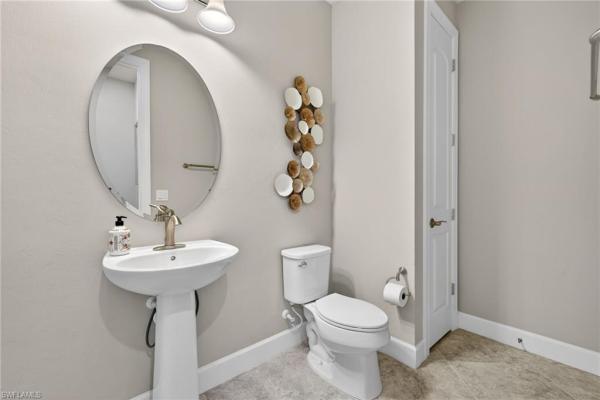
Sold - Feb 20, 2026
$640,000 $20K
- 4 Beds
- 21/2 Baths
- 2,687 SqFt
- $238/SqFt
House sold in The Ranch At Orange Blossom2306 Tangerine Ln, Naples, FL 34120
Experience refined living in this professionally decorated former pulte homes dockside model home offering just under 2, 700 square feet of thoughtfully designed living space. This residence features 4 bedrooms, 2.5 baths, and a 3-car tandem garage. From the moment you enter, the home exudes serenity, highlighted by shiplap accent walls in the dining room and large, diagonally laid tile flooring throughout the main living areas.
The chef’s kitchen is both stylish and functional, showcasing a large island, a window over the sink, and an impressive walk-in pantry. The inviting family room is warm and comfortable, ideal for everyday living and entertaining.
The luxurious primary suite offers an extended living space featuring a sitting area, custom built-in closets, dual vanities, and a large walk-in shower. Secondary bedrooms are generously sized, light-filled, and offer ample closet space, sharing a well-appointed bathroom with abundant storage and counter space.
Outdoor living is exceptional with a large heated pool overlooking beautifully landscaped grounds. The covered lanai provides both lounging and dining areas, perfect for relaxing or entertaining. Additional highlights include a unique garage design with a paved walkway from the driveway to the side entry door and ample storage within the 3-car tandem garage. The home also features vitex pre-wiring throughout including an alarm system and a water filtration system.

Sold - Feb 20, 2026
$480,000 $10K
- 3 Beds
- 2 Baths
- 2,110 SqFt
- $227/SqFt
Condo sold2375 Montserrat Ln #201, Naples, FL 34120
Discover this luxurious and spacious end unit with breathtaking lake views. This meticulously maintained residence features a large quartz kitchen island, stainless steel appliances, and a generous pantry, making it perfect for entertaining. The unit also includes an oversized two-car garage and ample air-conditioned storage space under the stairs. Enjoy peace of mind with impact glass on all doors and windows.
The community offers an array of amenities, including a resort-style pool, bar, wellness area, movie theatre, and courts for pickleball, tennis, and bocce, along with live entertainment.
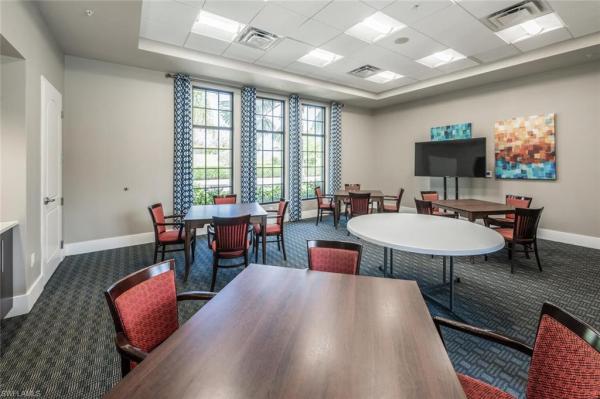
Sold - Feb 19, 2026
$740,000 $59K
- 3 Beds
- 21/2 Baths
- 1,900 SqFt
- $389/SqFt
Elegant and sophisticated pool home on a private cul-de-sac in lamorada, a tranquil amenity-rich community in highly desirable north naples. This popular victoria floor plan offers an open-concept design with classic finishes spanning 1900 square feet of living space. Furniture is negotiable. The home features 2 bedrooms plus a large den and 2 and a half bathrooms, combining luxury and comfort. The great room seamlessly connects to the kitchen, formal dining area, a casual dining area with a built-in dry bar perfect for entertaining. The living area has neutral rectangular tile, ten foot ceilings, crown molding, tray ceilings and contemporary new light fixtures. This home also offers all high impact windows and sliders, brand new electric hurricane shutters in the lanai, and a brand new generator with auto-transfer switch for your peace of mind. The kitchen features quartz countertops, a large island, spacious pantry, stainless steel appliances, a natural gas range with a stainless vent hood, tile backsplash, and a large stainless-steel sink. The primary bedroom suite serves as a peaceful retreat, with a tray ceiling, large walk-in closet, sliders to the pool and brand new carpeting. The spacious primary bathroom has a walk-in shower, roman tub and dual vanities. The den is spacious and bright. The guest bedroom has brand new carpeting and the guest bath a walk-in shower. The outdoor living area is an entertainer's dream, featuring a pavered pool and spa patio enclosed area, beautiful manicured and a recently updated tropical landscape, new landscape/pool lighting, peaceful water views, and a pool bath, what a luxury. The patio has a modern outdoor kitchen complete with a stainless steel refrigerator, gas grill and a brick accented wall; tankless water heater, epoxy flooring in garage. Close to $50k in recent upgrades. Enjoy world-class club amenities including a resort-style pool, fitness center, spa, tennis courts, pickleball courts, and casual pool dining. All of this just a short drive to some of naples most popular destinations, vanderbilt beach, mercato, venetian village and downtown naples.
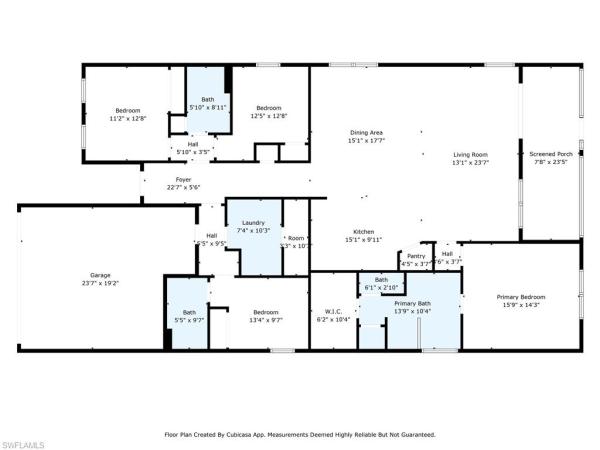
Sold - Feb 18, 2026
$550,000 $25K
- 4 Beds
- 3 Baths
- 2,258 SqFt
- $244/SqFt
House sold in Terreno At Valencia #, Naples, FL 34120
Lowest priced per sqft home in terreno! Looking for a deal?!! One of the favorite floor plans, the mystique with extended gathering space is ready for the new owner!! Large closets! Golf course views! Tile throughout! Located down the street from the clubhouse and delicious olive & thyme, bar & restaurant. 4 bed 3 full bath home is now available in this beautiful gated community (pulte/divosta) water softening system and reverse osmosis this home is clean living! Northern rear exposure provides natural light throughout the day. Watch from your lanai as golfers approach the green! Landscaping is included in the hoa along with a wide range of amenities such as lap pool, resort style pool, tennis, pickleball, state-of-the-art fitness center, dog park, playground, food truck drive up and more! With access to golf at vgcc you pay as your play! This community is unique in that it will only have 648 single family homes no condo's or villa's with a larger than normal clubhouse! New publix campus just opened, which will include new restaurants, shop, 5/3 bank and more!! Everything is developing around this community!
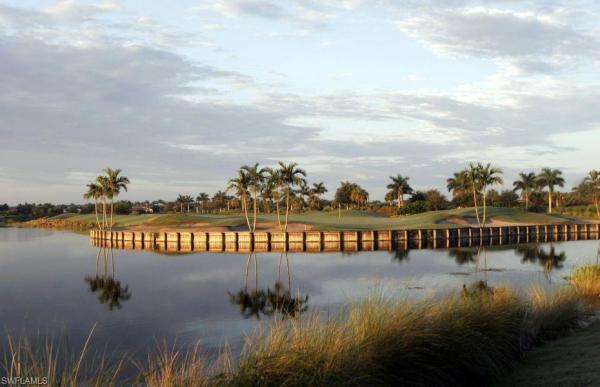
Sold - Feb 18, 2026
$960,000 $81K
- 4 Beds
- 2 Baths
- 2,274 SqFt
- $422/SqFt
House sold in Heritage Bay Golf & Country Club10373 Heritage Bay Blvd, Naples, FL 34120
You will love the beautiful morning sunrise view of the #3 green, water, and preserve in this absolutely immaculate, one-owner "foxhall" model with recently updated pool! The "foxhall" is the most popular single family home floorplan in heritage bay, for good reason, with an open kitchen and 4 full bedrooms (one with french doors used as an office). This lot is especially unique as you will also enjoy a great view of the entire #6 par three from your front driveway. Also, your full golf membership is included with purchase! This house includes impact sliders and windows for peace of mind, plantation shutters on every window, newer quartz countertops, and all appliances, a/c, & water heater are newer as well! Brand new fridge & dishwasher! Heritage bay features a stunning 27-hole lewis-azinger designed golf course and aqua driving range. The grand clubhouse offers diverse dining options, elegant event spaces, and a lively social scene. Have a bite to eat in the grille room— a casual indoor/outdoor bar & dining area, with an incredible southern view of the 27th green. Members can also enjoy a resort-style pool area with heated spa & 'the cabana' poolside bar & grille with a full service kitchen. Heritage bay also includes a top-notch tennis program with 7 har-tru clay courts, pickleball & bocce courts, and a state-of-the-art fitness center. With a calendar full of events and activities, heritage bay ensures a vibrant and luxurious lifestyle for its members. Whether you're a golf enthusiast or simply looking for serene views and luxury living, heritage bay offers it all. 2019 special assessment for amenities renovations paid in full
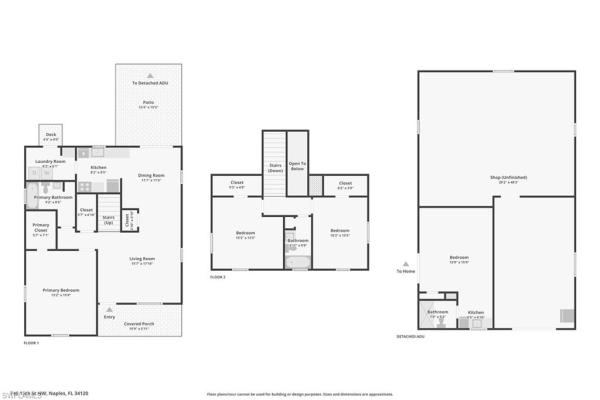
Sold - Feb 18, 2026
$499,000
- 3 Beds
- 2 Baths
- 1,404 SqFt
- $355/SqFt
House sold in Golden Gate Estates740 NW 15th St, Naples, FL 34120
One of a kind naples property on an extra large 2.73 acre lot featuring a huge 48x30 detached workshop approximately 1, 440 sq ft with a full efficiency including bathroom and kitchenette! This rare setup offers incredible flexibility and is ideal for guests, multigenerational living, a home office, or a serious hobby space. The charming and well maintained main home features 3 bedrooms and 2 bathrooms with the primary bedroom and bathroom conveniently located on the first floor, a welcoming front porch, and a private back porch overlooking the peaceful backyard. Enjoy the best of both worlds with peaceful country living, no hoa, and a highly desirable location less than 30 minutes from naples’ world famous white sand beaches while still close to shopping, dining, and everyday conveniences. Notable upgrades include a new metal roof in 2021, tankless water heater, and a whole home reverse osmosis system providing purified water throughout. A carport adds covered parking, and the expansive acreage offers endless possibilities with plenty of room for storage, toys, or future improvements. Located in an excellent school zone including big cypress elementary, cypress palm middle, and gulf coast high school, this truly special property offers a rare combination of space, versatility, and location.
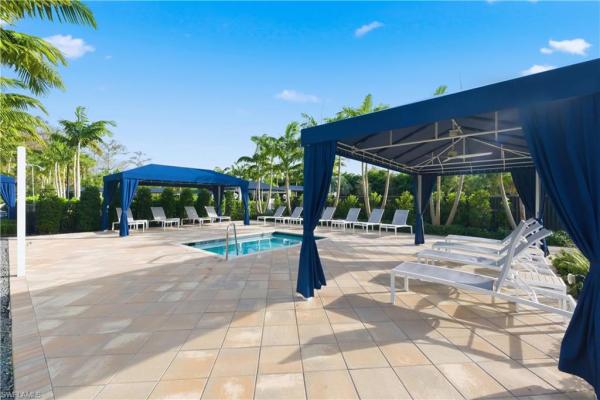
Sold - Feb 17, 2026
$760,000 $25K
- 2 Beds
- 2 Baths
- 1,713 SqFt
- $444/SqFt
House sold in Valencia Trails11323 Jacaranda Dr, Naples, FL 34120
Best value in valencia trails!! Welcome to your nearly new (2023 build) private oasis within the secure gates of the popular 55+, natural gas community of valencia trails. This impressive home "sandpiper" floor plan of 2 bedrooms, 2 baths plus a den/study thoughtful and efficiently designed living space with extended living area, perfectly crafted for entertaining. The heart of the home allows the kitchen to overlook and cater to the living and dining activities with this open-concept. This well-equipped kitchen is enhanced with upgraded appliances, quartz countertops, gas cooktop and ample storage. A wall of sliding glass doors seamlessly connects the indoor and outdoor living spaces. You will certainly appreciate the added space of the extended lanai with sun setter shade and electric hurricane screeen. The private primary suite is highlighted by a large closet with custom built-ins, and a spa-like retreat. The split floor plan provides an additional guest room and bathroom, and a generously sized den/flex room with french doors. Hurricane impact windows and doors throughout provide peace of mind and energey efficiency. Additional highlights include: temperature controlled and extended 2 car garage, epoxy garage floor, custom window treatments, glass front door, crown molding and more! The 42, 000 sq ft amenity center provides a plethora of activities including a resort pool with beach entry, lap pool, resistance walking pool, spa, fire pit, fitness center, community room, restaurant, tennis, pickleball, bocce, and more!
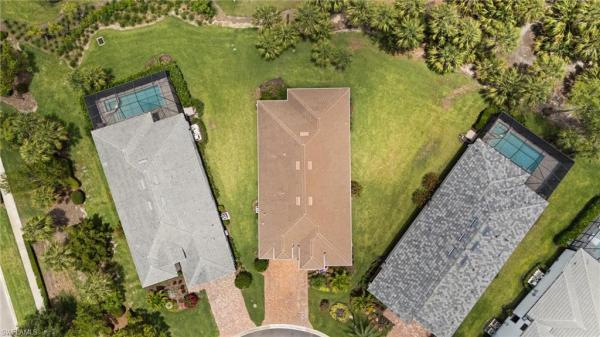
Sold - Feb 17, 2026
$800,000 $29K
- 3 Beds
- 2 Baths
- 2,038 SqFt
- $393/SqFt
House sold in Greyhawk At Golf Club Of The Everglades9284 Cormorant Dr, Naples, FL 34120
Move in with your suitcase, not your contractor.
Built in 2022 and elevated with thoughtful custom selections, this home delivers a refined, comfortable style that feels both modern and timeless. The open-concept living areas feature natural light, smooth flow, and carefully curated finishes that distinguish it from standard builder offerings.
The location is equally impressive. Tucked at the end of a cul-de-sac, the home enjoys premium privacy and a peaceful outlook — without a neighboring backyard or a busy golf course behind you. This rare orientation creates a quiet, serene environment and enhances the overall livability of the home.
A truly effortless naples lifestyle — stylish interiors, a private outdoor setting, and no work required after closing.
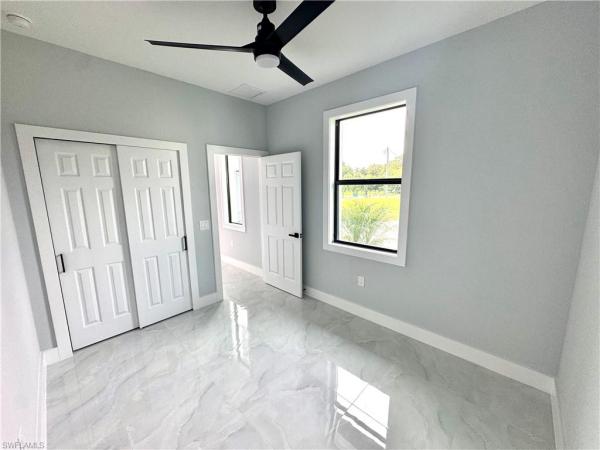
Sold - Feb 17, 2026
$480,000 $50K
- 3 Beds
- 2 Baths
- 1,649 SqFt
- $291/SqFt
House sold in Golden Gate Estates2558 NE 72nd Ave, Naples, FL 34120
Ready to move in! Upland lot 1.14 acres. Beautiful new construction home with plenty of space on the side to bring your car, truck or boat to the back. This property features 3 bedrooms plus den and 2 bathrooms - no hoa. All tile throughout, hurricane impact windows and doors, stainless steel appliances, quartz countertops, automated sprinkler system, and asphalted driveway. Master bedroom has 2 large walk-in closets. Master bath has double vanity sinks and a large shower with glass enclosure. With a 2-car garage for convenience and storage. This home offers the perfect blend of modern luxury and comfortable living. Zoned for top-rated schools: big cypress elementary, cypress palm middle, and palmetto ridge high. Don't miss the chance to make this your dream home.
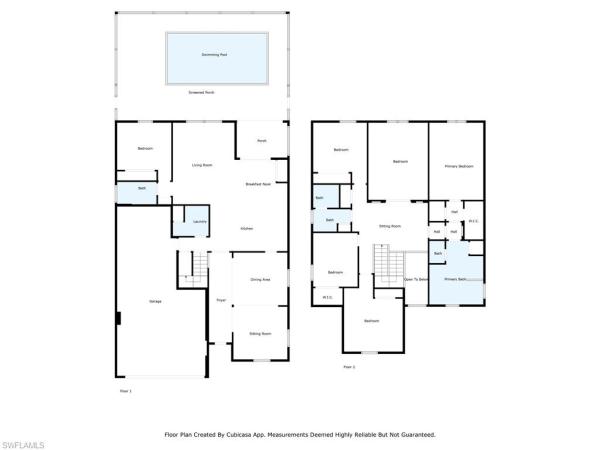
Sold - Feb 17, 2026
$626,000 $25K
- 5 Beds
- 3 Baths
- 3,231 SqFt
- $194/SqFt
House sold in The Ranch At Orange Blossom2165 Clementine St, Naples, FL 34120
Motivated seller! Now offered with a total of $100, 000 in price reductions, this exceptional orange blossom ranch pool home is priced to sell and stands out as one of the most compelling opportunities in naples florida. Combining luxury living, advanced energy efficiency, and a premium lakefront setting, this upgraded residence delivers space, value, and long term savings rarely found at this price point. With five bedrooms plus a den, three bathrooms, a three car garage, and more than 3, 200 square feet of living space, this is a rare floor plan in one of naples most desirable gated communities.
Enjoy true indoor outdoor florida living with a private heated saltwater pool overlooking a wide lake, complete with stunning sunset exposure and a peaceful, private backdrop. Inside, the open concept design features soaring ceilings, expansive living and dining areas, and a designer kitchen finished with quartz countertops and high end finishes. The flexible den offers the perfect setup for a home office, media room, or additional living space, while the upstairs layout includes oversized bedrooms, walk in closets, and abundant storage for everyday comfort.
This home is packed with over $120, 000 dollars in upgrades, headlined by a $90, 000 dollar solar energy system paired with a $30, 000 whole home battery backup. The result is impressive efficiency with average electric savings exceeding 300 dollars per month and enhanced protection during power outages. Additional upgrades include accordion hurricane shutters, custom shiplap feature walls and built ins, upgraded designer lighting throughout, and a level two electric vehicle charger. Every improvement was made with both lifestyle and long term peace of mind in mind.
Located within the resort style community of orange blossom ranch, residents enjoy multiple resort pools, a clubhouse, fitness center, tennis courts, basketball courts, playgrounds, and access to highly rated naples schools, all with low hoa fees. With a motivated seller, a six figure price reduction, and a home loaded with luxury and energy efficient upgrades, this lakefront pool property is positioned to sell quickly. Schedule your private showing today and take advantage of this rare opportunity before it is gone.
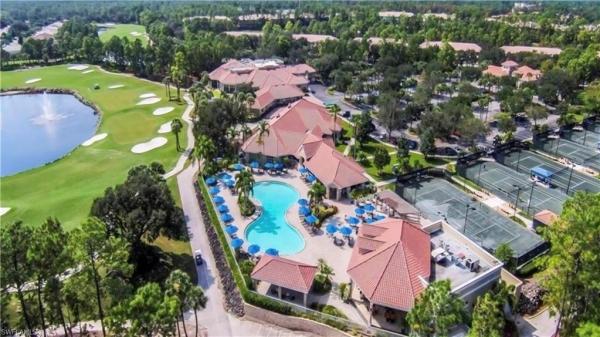
Sold - Feb 17, 2026
$510,000 $57K
- 3 Beds
- 2 Baths
- 1,724 SqFt
- $296/SqFt
Condo sold8457 Radcliffe Ter #104, Naples, FL 34120
Location. Location. Location!
Naples has once again been named the #1 place to retire in the u.S. By u.S. News & world report, and this turnkey 2br + den carriage home with garage offers the perfect opportunity to enjoy everything this vibrant community has to offer.
Ideally situated in vanderbilt cc, an inland gated 18 hole bundled par 72 golf community, this home boasts expansive views of the 16th fairway and lake. Start your day with coffee and a sunrise on the oversized, northern facing lanai—a tranquil retreat with double-door access from the bright, open-concept living area. Screened in entry allows for breezes that flow through out the home.
Perfect for entertaining, the home features crown molding throughout, neutral finishes, tile and luxury vinyl flooring, and a smart split-bedroom floor plan for ultimate privacy. The primary bedroom has en-suite bathroom, access to the lanai, a walk in closet and beautiful views of the golf course. There is an oversized bedroom perfect for guests. The den is equipped with a pull-out single bed/couch which makes a great home office or additional guest space. Newer washer and dryer is also included.
The eat-in kitchen has new stainless steel appliances, a tiled backsplash and is both stylish and functional. The home comes with a home tech home warranty!
Live the resort lifestyle with amenities including:
• a stunning clubhouse with dining options
• a resort-style pool + satellite pools
• har-tru tennis courts, bocce, and full-time tennis & golf pros
• a standalone fitness center with massage therapy, pt services, and organized classes
once you arrive—you may never leave.
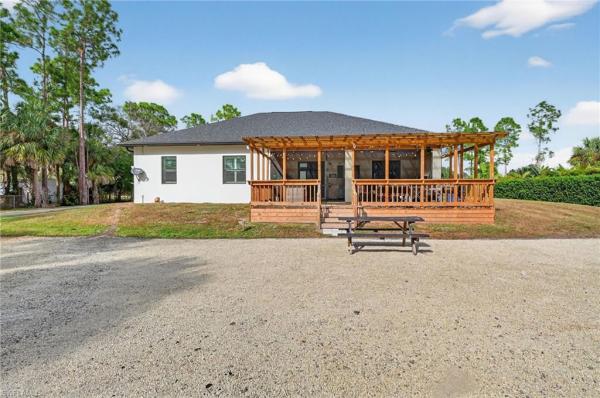
Sold - Feb 17, 2026
$630,000
- 3 Beds
- 2 Baths
- 1,838 SqFt
- $343/SqFt
House sold in Golden Gate Estates2642 10th Ave NE #, Naples, FL 34120
Motivated seller!!! This property has a license to park and have up to 5 trucks and employees. Like new!!!This single family offers 3 bedrooms +den, 2 baths and 2 car garage that sits on 2.27 acres lot.... This home also features a bright & open formal living & dining room, impact windows, granite counter tops, stainless steel appliances, tile floor and crown molding with split bedroom, walk-in closet in master bedroom, tray ceiling, automatic irrigation system, asphalt driveway and more. Also, plantation shutters, fence lot, landscaping area and plenty of space for a pool.
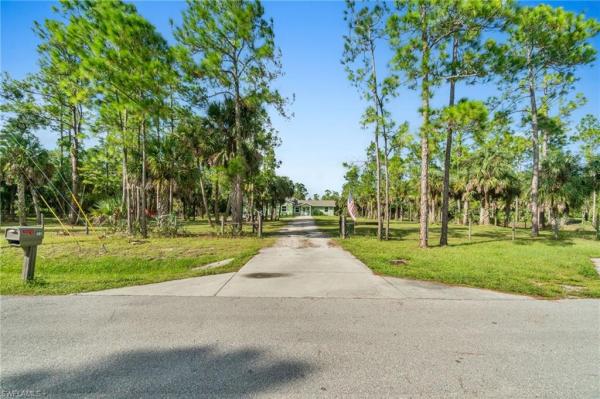
Sold - Feb 13, 2026
$860,000 $21K
- 5 Beds
- 31/2 Baths
- 2,564 SqFt
- $335/SqFt
House sold in Golden Gate Estates271 12th Ave NE, Naples, FL 34120
2012 built 3/2 main house on one side, attached 2/1.5 guest house on the other side added in 2024. All under one roof! 5 gorgeous mostly cleared acres on a canal! Impact windows and doors throughout! This versatile property in the fast-growing golden gate estates perfect for multigenerational living, extended family, or use as a private office or studio. The main house features 3 bedrooms and 2 bathrooms, with 8 ft doors everywhere, a new stainless steel refrigerator and dishwasher, and tvs in the living room and lanai included. The guest house, added in 2024, includes 2 bedrooms and 1.5 bathrooms, 8 ft doors everywhere, tankless water heater, electric blinds, and all brand-new finishes throughout. Both the main house and guest house have separate entrances and their own large lanais, offering comfort and privacy for all. The property is fully fenced and has plenty of open land for future expansion, a pool, shop building, or storage. A 10x30 lean-to in the backyard provides the perfect space for animals or extra storage. This gorgeous mostly cleared 5-acre lot sits at the end of the street on a canal, providing peaceful views and privacy. Situated in golden gate estates, enjoy privacy while being just minutes from new shopping centers, dining options, parks, a-rated schools, and a short drive to naples’ white sandy beaches—offering the ideal balance of seclusion, convenience, and long-term value. (renderings that showcase furniture have been virtually staged) this property qualifies for a 1% lender incentive if using preferred lender, inquire for more details**
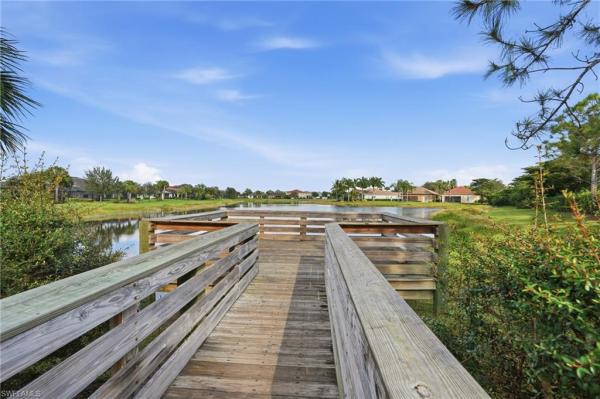
Sold - Feb 13, 2026
$515,000 $21K
- 3 Beds
- 3 Baths
- 2,032 SqFt
- $253/SqFt
House sold in The Ranch At Orange Blossom2214 Cara Cara Way, Naples, FL 34120
Big price drop!! Beautiful estate pool home located on a prime spacious lot with long lake views. Pet friendly, family-friendly active community located in a growing area with nearby great schools. Open living space with a white bright kitchen, featuring a quartz island, quartz countertops, tile backsplash, walk in pantry, stainless steel appliances with newly upgraded (2024) stove, (2024) oven and (2024) dishwasher. The spacious master bedroom suite enjoys his & her walk in closets ( 1 with custom built-ins) master bath with dual sinks and an extra large walk in shower. This home has 3 bedrooms, 3 full baths and a den - home office featuring glass french doors. Laundry room with extra storage. Better than new, freshly painted and recently converted (2024) salt water pool. A large 2 car garage with painted floors, added overhead storage and pre-wired for an electric vehicle charger completes the picture on this 2021 built home. Discover all the amenities in this incredibly low hoa, gated access community including two resort- style pools and two spas (one adult only and one family-friendly children's pool) with poolside cabanas. A large clubhouse, gym, pickleball and tennis courts, basketball, bocce, two playgrounds, picnic areas, fishing pier and more. Great location with top rated schools and a just opened publix right outside the gates. Growing area with a new aldi, ace hardware, gas station, car wash all conveniently near by with easy access to i-75.
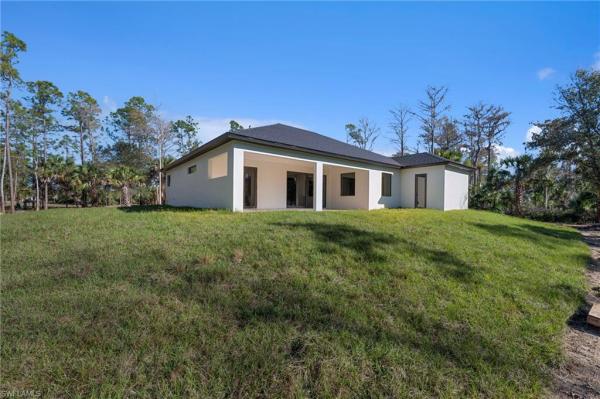
Sold - Feb 13, 2026
$665,000 $34K
- 3 Beds
- 3 Baths
- 1,972 SqFt
- $337/SqFt
House sold in Golden Gate Estates1514 NE 47th Ave, Naples, FL 34120
Welcome to an exquisite newly built 3 bedroom 3 bathroom plus den home located on 2.73 totally upland acres in the heart of naples. Upon entry, the home offers a welcoming and open feel with warm wood-toned flooring throughout, creating a balance of comfort and modern design. The kitchen boasts an elegant two tone combination of natural wood and white acrylic handless cabinets, seamless taj mahal countertops, and stainless steel samsung appliances. A whole house reverse osmosis water system, a fabulous primary suite, fully custom closet systems designed to maximize storage and functionality, and custom italian doors add to the property’s allure and value. The home also offers an oversized covered patio ideal for sitting outside for a morning coffee or hosting family gatherings. An oversized two-car garage with epoxy flooring. Situated conveniently near big island corkscrew park; perfect for family days at the park and a wonderful plaza anchored by publix. Welcome home!
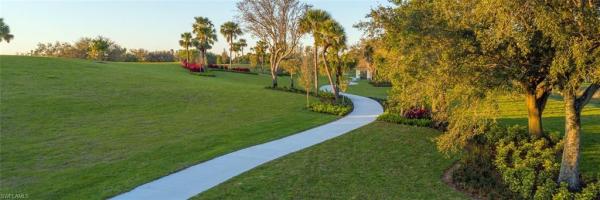
Sold - Feb 13, 2026
$940,000 $40K
- 3 Beds
- 21/2 Baths
- 2,209 SqFt
- $426/SqFt
House sold in Valencia Trails11809 Drake Ln, Naples, FL 34120
Now available for immediate occupancy! This "nautilus" home with lake view offers impact resistant windows throughout and has 3 bedrooms, a den, 2 ½ baths, 2 car garage plus golf cart storage with tile throughout main living areas and bathrooms. The open kitchen features stainless steel ge appliances, upgraded quartz countertops and built-in cabinet pantry. The master bedroom offers a coffered ceiling, spacious his and her closets and a master bath with dual sinks. Walking distance to the club! Valencia trails is located just minutes away from shopping and dining and provides a new standard of 55 plus living by offering an exciting vacation-inspired lifestyle that rivals the finest resorts. The opulent 42, 000 sq. Ft. Clubhouse and lifestyle complex offers hundreds of exciting events including broadway style shows, matinees, cocktail parties and galas. A full-time, on-site lifestyle staff ensures that there is something for everyone to enjoy.
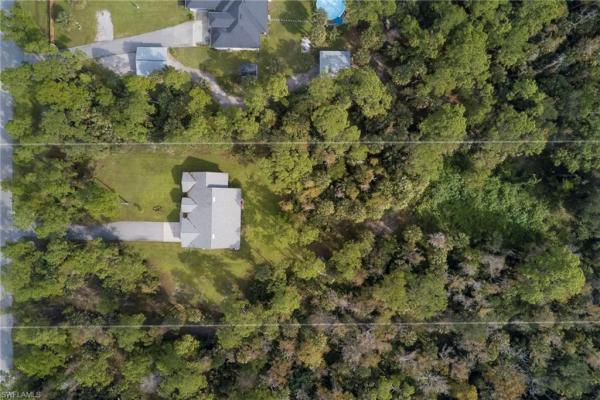
Sold - Feb 13, 2026
$590,000 $55K
- 3 Beds
- 2 Baths
- 1,750 SqFt
- $337/SqFt
House sold in Golden Gate Estates380 24th Ave NW #, Naples, FL 34120
An absolute gem—priced below its recent appraisal (10/2025)! Built in 2021, this 3-bedroom plus den home sits on 2.5 acres of lush, park-like land surrounded by mature trees, fruit trees, and tropical plantings that create a peaceful, natural retreat. Tucked just off wilson blvd, it offers a quiet and private setting while still being close to town.
Step inside to an open, light-filled layout featuring glossy marble-like flooring in the main living areas and warm wood-laminate floors in the bedrooms. The beautifully designed kitchen stands out with stainless steel appliances, gorgeous quartz countertops, custom cabinetry, and plenty of workspace—perfect for cooking, gathering, or entertaining.
The primary suite includes an oversized master bathroom with dual sinks, a relaxing soaking tub, a separate walk-in shower, and eye-catching custom tilework. Across the back of the home, a freshly painted screened-in lanai invites you to unwind while taking in tranquil natural views.
Additional features include a storm shutters, whole-house reverse osmosis system for pristine water throughout the home. A custom-built shed is also available for purchase outside of the contract.
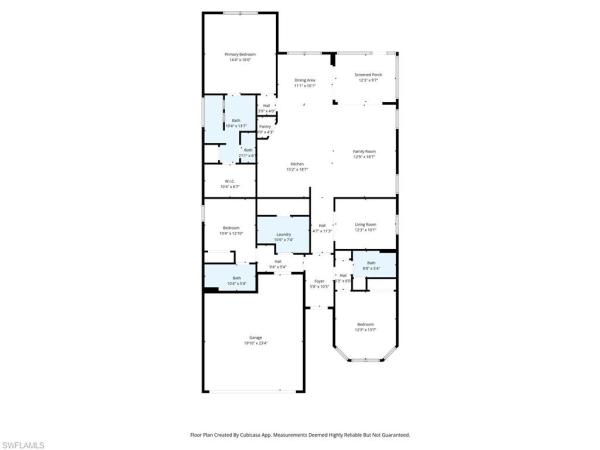
Sold - Feb 13, 2026
$697,000 $28K
- 3 Beds
- 3 Baths
- 2,139 SqFt
- $326/SqFt
House sold in Terreno At Valencia1857 Amador Ct, Naples, FL 34120
Turnkey furnished with everything you see! On a beautiful private lot! This spacious 3-bedroom plus den, 3-bath residence features impact-resistant windows and doors, a striking glass front entry, and zero-corner sliding glass doors (w/electric blinds) across the rear of the home—filling the space with abundant natural light. Designed with both style and comfort in mind, the home showcases high-end cabinetry, tankless water heater, upgraded tile flooring, designer light fixtures, custom ceilings, upgraded ceiling fans, and plantation shutters throughout. The two-car garage is finished with a sleek epoxy floor, adding both durability and polish. Located within the amenity-rich, gated community of terreno, residents enjoy a true resort-style lifestyle. Community amenities include a golf course, pickleball and tennis courts, dog park, playground, state-of-the-art fitness center, an impressive 15, 000-square-foot clubhouse, resort and lap pools, and the on-site restaurant and bar olive & thyme. This exceptional home offers luxury, lifestyle, and convenience—schedule your private showing today. Opportunities like this don’t last long!
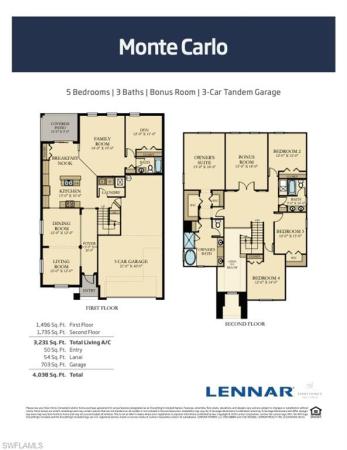
Sold - Feb 12, 2026
$602,500 $25K
- 5 Beds
- 3 Baths
- 3,231 SqFt
- $186/SqFt
House sold in The Ranch At Orange Blossom2172 Cara Cara Way, Naples, FL 34120
Luxury meets everyday comfort in this upgraded orange blossom ranch home! Step inside this stunning 5-bedroom plus bonus room, 3-bath, 3-car tandem garage home offering 3, 231 square feet of beautifully upgraded living space — far beyond builder-grade. Every inch has been thoughtfully designed for both elegance and functionality. The first floor features 24x24 porcelain tile set on the diagonal, creating a sleek, high-end feel that flows seamlessly throughout the main living areas. Upstairs, you’ll find genuine anderson tuftex hardwood floors—no carpet anywhere—for a refined and modern look. The gourmet kitchen stands out with quartz countertops, an added built-in wall oven, stylish tile backsplash, and stainless steel appliances. Perfect for those who love to cook and entertain! The primary bathroom feels like a private spa, showcasing a standalone soaking tub, frameless glass shower, and 12x24 porcelain tile for a contemporary, luxurious touch. Additional highlights include crown moulding, an adt security system with motion and open/close sensors, and a coveted corner lot surrounded by a lush clusia hedge for ultimate privacy. Located in the sought-after orange blossom ranch community, residents enjoy resort-style amenities—two pools, a fitness center, clubhouse, tennis, basketball, playground, spa, and even a fishing pier—all with low hoa fees. Conveniently close to top-rated schools, big corkscrew island regional park, and the new publix shopping center. This home truly stands out from the rest—showcasing premium finishes, thoughtful upgrades, and the quality you won’t find in standard builder models.
1 - 29 of 1,043 Results
34120, FL Snapshot
Related Searches in 34120, FL
Local Realty Service Provided By: Hyperlocal Advisor. Information deemed reliable but not guaranteed. Information is provided, in part, by Greater Miami MLS & Beaches MLS. This information being provided is for consumer's personal, non-commercial use and may not be used for any other purpose other than to identify prospective properties consumers may be interested in purchasing.
Copyright © 2026 Subdivisions.com • All Rights Reserved • Made with ❤ in Miami, Florida.
