34120 Zip Code Real Estate For Sale
Collier County | Updated
Results 29 of 802
Recommended
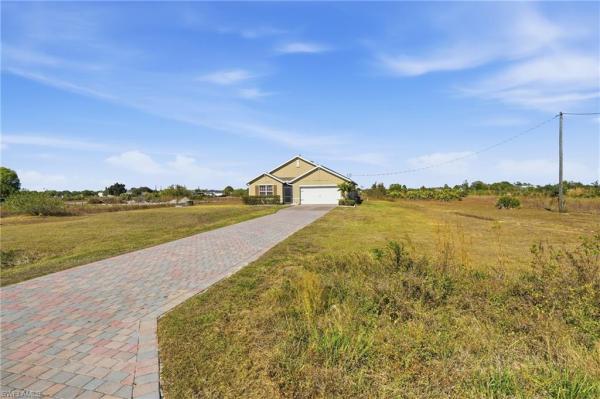
$549,000
- 4 Beds
- 2 Baths
- 1,830 SqFt
- $300/SqFt
House for sale in Golden Gate Estates4121 68th Ave NE, Naples, FL 34120
Welcome to your private retreat in the heart of golden gate estates. This thoughtfully designed 4-bedroom, 2-bath home offers an open-concept layout that feels both spacious and welcoming, ideal for everyday living and effortless entertaining.
Set on 2.73 acres, the property delivers the privacy, peace, and natural surroundings that golden gate estates is known for—perfect for those who value quiet mornings, open skies, and room to breathe. With no close neighbors and plenty of space to enjoy the outdoors, this home truly embraces the beauty of nature.
Built just five years ago, the home combines modern construction with the charm of country living. Solar panels add long-term value by reducing energy costs and increasing efficiency, offering a more sustainable lifestyle with lower monthly utility expenses.
Whether you’re looking for a serene escape or a place to put down long-term roots, this move-in-ready home offers privacy, acreage, energy efficiency, and comfort, making it an ideal forever home.

$475,000
- 3 Beds
- 2 Baths
- 1,583 SqFt
- $300/SqFt
Villa for sale in Bent Creek Preserve9183 Woodhurst Dr, Naples, FL 34120
This villa is an excellent investment opportunity and will immediately generate rental income. The current tenant pays $2, 900 per month in rent. The home features 3 bedrooms, 2 full bathrooms, an open-concept kitchen with an island, and a spacious 2-car garage. The kitchen includes new appliances, a granite countertop, a stylish backsplash, and under-cabinet lighting. Additional highlights include tile flooring in wet areas, wood-look plank flooring in the bedrooms, a pantry, walk-in closets, crown molding, and more. Located in the gated community of bent creek preserve, this villa is conveniently within short distance of shopping centers, banks, and medical offices. It is also zoned for top-rated elementary, middle, and high schools, making it an excellent choice for families. Bent creek preserve offers an impressive selection of resort-style amenities, including a pool with a spa, a fitness center, a steam room, a card and billiard room, and a community room with a catering kitchen. Residents also enjoy two tennis courts, two pickleball courts, a bocce court, a children’s play area, and an outdoor fireplace. Conveniently located just 20 minutes from rsw fort myers international airport, this home provides both comfort and accessibility. Enjoy all that florida has to offer in this beautifully designed villa!
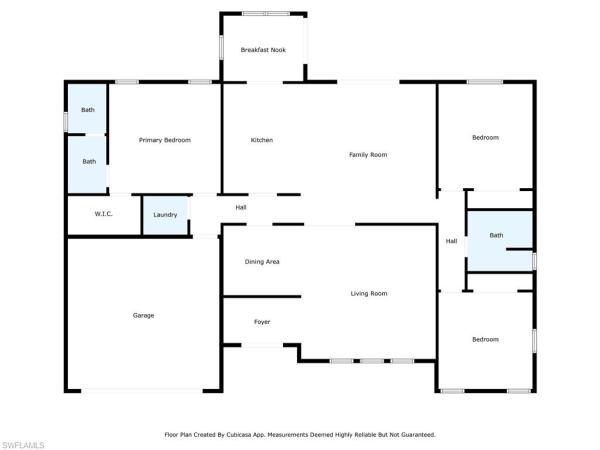
$615,000
- 3 Beds
- 2 Baths
- 2,049 SqFt
- $300/SqFt
House for sale in Golden Gate Estates561 NE 8th St, Naples, FL 34120
Welcome to golden gate estates. You will drive through the front gate, onto the circular paved driveway to this beautiful 3 bedroom 2 bathroom home. Enjoy the two plus cleared acres of property with plenty of room for a pool or a shop for all of your toys. This home has a living room, dining room and a family room! Some updates include a new ac in 2016, a new roof in 2018, water softener, pressure tank and brine tank in 2019, newer appliances and the yard is fenced in on 3 sides. We invite you to come and see for yourself, all this home has to offer.
Thinking of selling your property in 34120?

$370,000
- 2 Beds
- 2 Baths
- 1,232 SqFt
- $300/SqFt
Condo for sale10275 Heritage Bay Blvd, Naples, FL 34120
End unit!! Stunning remodeled 4th-floor brookside model offers breathtaking sunset views overlooking the lake, golf course (16th hole), and natural preserve—an idyllic setting to enjoy daily from your private screened lanai. Turnkey furnished and move-in ready, this end unit residence features a bright, open-concept floor plan ideal for both everyday comfort and entertaining.
Recent upgrades include a/c unit (2021), crown molding, new water heater (2026), updated kitchen cabinets and countertops, stainless steel appliances, impact windows and sliders, delivering style, convenience, and peace of mind.
Heritage bay is celebrated for its 27-hole lewis–azinger championship golf course and aqua driving range, making it a true golfer’s paradise. The stunning grand clubhouse anchors the community, offering multiple dining venues, elegant event spaces, and a vibrant social atmosphere. Enjoy casual indoor and outdoor dining and cocktails at the grille room, or unwind at the heated resort-style pool and spa. Additional amenities include the cabana poolside bar & grille with full-service kitchen, an outstanding tennis program with seven har-tru clay courts, pickleball, bocce, and a state-of-the-art fitness center.
With a full calendar of events and activities year-round, heritage bay delivers an engaging, resort-style lifestyle. Whether you’re an avid golfer or simply seeking refined living with serene views and exceptional amenities, this residence offers the best of both worlds.

$370,000
- 2 Beds
- 2 Baths
- 1,232 SqFt
- $300/SqFt
Condo for sale10329 Heritage Bay Blvd #1637, Naples, FL 34120
Golf membership included with this lowest price terrace unit. Step into resort-style living with this furnished 2-bedroom, 2-bathroom brookside 3rd floor unit, located just steps from the satellite pool. Whether you're a seasonal resident, investor, or seeking a vacation retreat, this first-floor, easy-access home offers everything you need to experience the luxury of heritage bay.
Enjoy the stunning preserve, water and golf course views from your screen lanai, perfect for relaxation or entertaining guests. Heritage bay is a highly sought-after bundled golf course community with year-round demand for both seasonal and annual rentals, making this a fantastic investment option.
Amenities include:
27-hole championship golf course
driving range and practice greens
27, 000 sq ft clubhouse with fine and casual dining
resort-style pool & spa with outdoor bar
fitness center with professional staff
7 har tru tennis courts, pickleball courts, and more!
This property also includes convenient carport parking and a large storage space right outside your door.
Don’t miss your chance to own this fantastic home and enjoy the unmatched lifestyle and amenities of heritage bay!
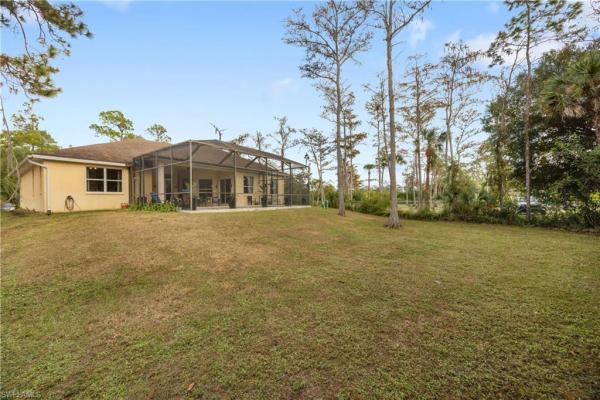
$930,000 $20K
- 4 Beds
- 21/2 Baths
- 3,095 SqFt
- $300/SqFt
House for sale in Golden Gate Estates1860 22nd Ave NE #, Naples, FL 34120
Home is where the heart is- waiting just for you! This beautiful custom-built gulfstream home is thoughtfully designed with family, friends and celebrations in mind. It also comes with a one year home warranty including "24/7 live support"! Surrounded by a lush tropical and private backdrop, this home offers the perfect blend of comfort, versatility, and indoor-outdoor living. Set back from the road, the long driveway can easily accommodate about ten cars. Exuding pride of ownership throughout, you will enjoy numerous tailored features and upgrades. (please see attached list of generous features/upgrades). Begin living the life you've always dreamed - not far from the heart of everything. Publix just minutes down the road and founder's square right around the corner. Come home to your own private oasis!

$673,995 $1K
- 4 Beds
- 3 Baths
- 2,242 SqFt
- $301/SqFt
Villa for sale in Abaco Pointe14592 Kingfisher Loop, Naples, FL 34120
Brand new construction. This baypointe elite is the last new construction home that has 4 bedrooms and a loft. The inviting backyard has a beautiful view of the preserve for ultimate privacy. The primary bedroom is located on the first floor that also takes advantage of the preserve view. The spacious great room offers a tray ceiling and flows nicely into the kitchen which has a large island to accommodate friends and family alike. A wall oven with a microwave as well as a separate gas cooktop and hood finish out the beautiful kitchen. Upstairs, the loft is of considerable size for an entertainment area for the two bedrooms upstairs. This home is move-in ready!
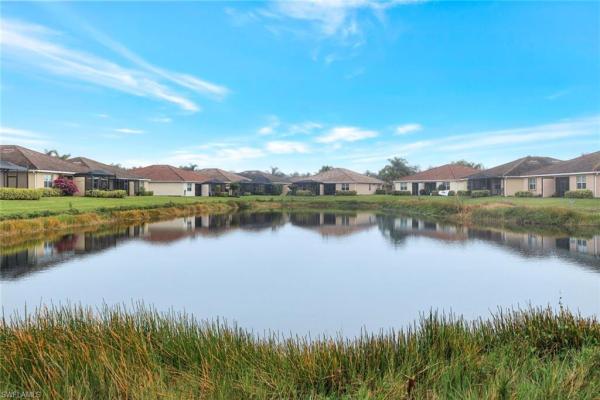
$426,000
- 3 Beds
- 2 Baths
- 1,417 SqFt
- $301/SqFt
Villa for sale in The Ranch At Orange Blossom1653 Alameda Dr, Naples, FL 34120
Enjoy the sunrise from your lanai overlooking the water from this beautiful villa in orange blossom ranch! This wonderful magnolia floor plan has been very well maintained by the sellers. Features include a spacious open floor plan, magnificent bright white kitchen, matching tile flooring throughout the villa, a two car garage, a third bedroom that can be easily converted to an office, study, or den. Built in 2023 so everything including the tile roof, appliances, water heater, hvac, is just a couple years new! The community offers some tremendous amenities including two resort style pools, two spas, two playgrounds, a splash pool, two basketball courts, two tennis courts, a sand volleyball court, a fitness center and a clubhouse. Low fees, excellent location, great opportunity to own your own piece of paradise in beautiful naples florida!

$549,900 $26K
- 3 Beds
- 2 Baths
- 1,829 SqFt
- $301/SqFt
House for sale in Golden Gate Estates4437 NE 60th Ave, Naples, FL 34120
Brand new construction!! Seller contributing $10, 000 towars buyers closing cost with full price offer. Ready to move in. This spectacular home is located on 1.14 acres and features a bright and open living and dining room with a very spacious 3 bed+ den, 2 bath, and 2 cars garage. This modern house also includes auto sprinkler system, stainless steel appliances, finished wooden cabinets, impact doors and windows, tile floor, walk in closet in master bedroom, asphalt driveway and much more. No hoa fees!! Don't lose this opportunity come and see it today.
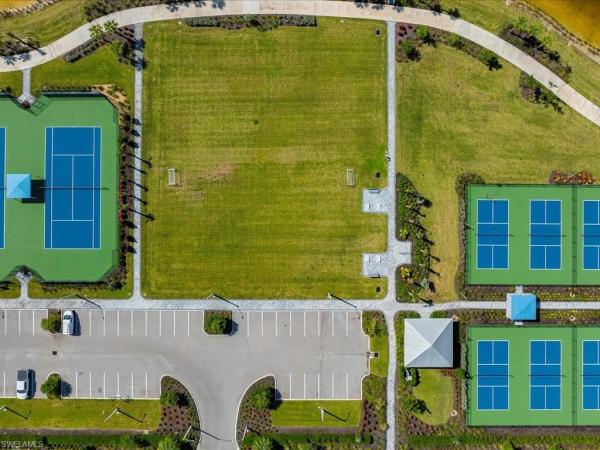
$545,000 $30K
- 3 Beds
- 2 Baths
- 1,812 SqFt
- $301/SqFt
Welcome to a beautifully upgraded residence in the sought-after skysail community, where lakeside serenity meets refined coastal-inspired design. Surrounded by 246 acres of shimmering lakes and lush landscaping, this home offers the perfect balance of comfort, style, and everyday functionality—paired with amenities that support an active, wellness-focused lifestyle.
From the moment you arrive, thoughtful architectural details set the tone. A multi-lite impact-glass entry door opens to a bright, open great-room layout enhanced by single-step coffered ceilings in both the main living area and primary suite. A pocket sliding glass door seamlessly connects indoor living to a spacious covered lanai, ideal for morning coffee, evening entertaining, or relaxed outdoor dining. Beyond the lanai, the generously sized backyard provides ample space for gatherings and is perfectly suited for adding a future pool.
The kitchen is both stylish and highly functional, featuring upgraded cabinetry with crown molding, pot-and-pan drawers, and a coordinating island. Quartz countertops, a herringbone tile backsplash, and stainless steel appliances including a gas range create a polished yet practical workspace, complemented by a moen genta faucet and stainless undermount sink. The nearby utility room adds convenience with additional cabinetry, a corian countertop, and a deep laundry sink.
Both bathrooms reflect a spa-inspired aesthetic with upgraded cabinetry, quartz countertops, brushed-nickel fixtures, oversized wall tile, decorative accents, and custom shower niches. The primary bath showcases a walk-in shower with accent tile and upgraded lighting, while the guest bath mirrors the same elevated level of finish and design.
Throughout the main living areas, wood-look tile flooring delivers warmth and durability, while bedrooms feature plush patterned carpet with upgraded padding for added comfort. Additional highlights include impact-resistant windows, upgraded lighting, ceiling-fan prewires, and a flexible den with double doors—ideal for a home office or private retreat. The extended two-foot garage offers extra storage space and includes a liftmaster opener, keyless entry, and a durable speckled floor finish.
Life at skysail extends well beyond the front door. Residents enjoy two resort-style pools, a lap pool, and spa, along with a lakehouse and wellness center for fitness and social gatherings. Outdoor recreation abounds with eight pickleball courts, two tennis courts, event lawns, playgrounds, dog parks, and a three-mile perimeter trail perfect for walking or biking. A fishing pier and kayak launch provide easy access to the water, making it simple to embrace the natural beauty that defines this exceptional community.

$690,000
- 3 Beds
- 21/2 Baths
- 2,291 SqFt
- $301/SqFt
Condo for sale12045 Covent Garden Ct #2103, Naples, FL 34120
Full golf membership included for two championship courses. In gated golf community of twineagles, this second-floor condominium offers 2, 291 square feet of living area plus a lanai area with lake and golf course views. The open floor plan is enhanced by soaring volume ceilings, creating a light-filled interior. The kitchen includes custom upgrades combining function with design. Neutral builder selections provide a versatile foundation for personalization. The residence includes three bedrooms, a den, two full baths and one half bath. Tile flooring is featured in the main living areas, with new carpet in the bedrooms. The kitchen is appointed with shaker-style cabinetry, quartz countertops and ge electric appliances. The open layout connects the kitchen to the dining and living areas, designed to maximize natural light and views. The primary suite includes dual vanities, a soaking tub and a separate shower. Plantation shutters are installed throughout the residence. A large screened lanai provides covered outdoor living space overlooking the lake and fairway. Additional features include a two-car attached garage, with new coating on the garage floor. Twineagles offers two championship golf courses and a private club lifestyle, bocce ball, himalayan course, pickleball, tennis courts, fitness center all in north naples, with convenient access to shopping, dining and gulf beaches.
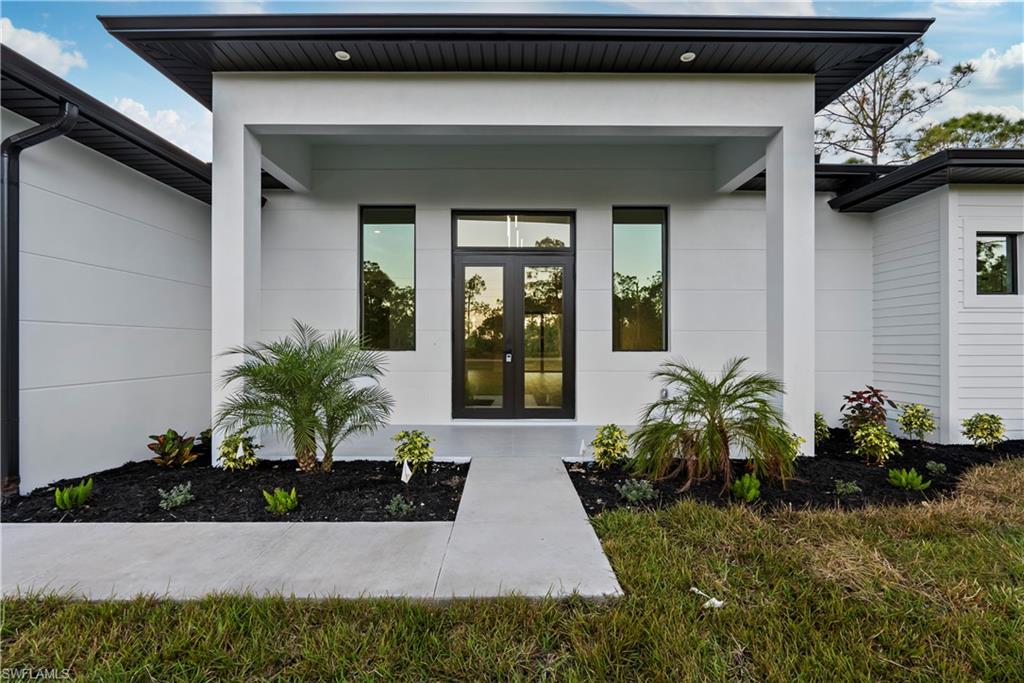
$689,900
- 3 Beds
- 2 Baths
- 2,290 SqFt
- $301/SqFt
House for sale1631 N Desoto Blvd, Naples, FL 34120
Welcome to this charming residence at 1631 desoto blvd n, designed with 3 bedrooms, an office and 2 full bathrooms and 100% uplands lot. This delightful home features a spacious living area with abundant natural light, a custom kitchen paired with premium appliances and waterfall island with an inviting dining space. The open-concept layout is beautifully enhanced by tile flooring throughout, offering a sleek and modern feel. Step outside to enjoy the lanai, perfect for entertaining. This home blends style and functionality, making it an exceptional choice! Don't miss the opportunity to explore this wonderful property!

$536,900 $26K
- 3 Beds
- 2 Baths
- 1,782 SqFt
- $301/SqFt
House for sale in Golden Gate Estates2771 NE 70th Ave, Naples, FL 34120
*sellers offering 5k towards closing costs * welcome to your dream home in the desirable golden gate estates! This immaculate, like-new residence, built in 2022, offers modern living on a sprawling 1.14-acre lot. Boasting 3 bedrooms plus a versatile den, and 2 full baths, this home is perfect for anyone seeking both comfort and style. Step inside to discover a bright and open floor plan featuring elegant wood-like plank tile flooring throughout and a sophisticated gray tone color palette that compliments any décor. The spacious living area flows seamlessly into a contemporary kitchen equipped with ample counter space, and a cozy dining area perfect for gatherings. The master suite is a true retreat, offering a serene escape with its generous layout and en-suite bathroom. Additional bedrooms are well-sized, providing plenty of space for family members or guests. Outdoors, enjoy your own private oasis with an extended paved patio, ideal for entertaining or relaxing under the florida sun. Take a dip in the partially above-ground saltwater pool, complete with a heater to ensure year-round enjoyment. The expansive, fenced-in yard provides plenty of room for pets to play safely, and the large shed offers ample storage for all your tools and equipment. The 2-car garage adds convenience, while the vast lot gives you endless possibilities for customization and expansion. Located in the peaceful golden gate estates, you'll enjoy the tranquility of country living while still being close to schools, parks, shopping, and dining options. Don't miss this incredible opportunity to own a beautiful, move-in-ready home!

$579,000
- 3 Beds
- 2 Baths
- 1,921 SqFt
- $301/SqFt
House for sale in Valencia Lakes2796 Orange Grove Trl, Naples, FL 34120
Nestled in one of naples’ most desirable family friendly neighborhoods, this impeccably maintained 3 bed+ oversized den, 2-bath pool home offers an effortless blend of comfort, style, and smart living. Sunlight pours into this home through the open floor plan, while shiplap detailing, plantation shutters, and soft coastal tones make the space feel both elegant and relaxed. Your future home lives easily and efficiently providing the ultimate peace of mind with a 2020 roof, new trane hvac system with uv light filtration and air purification, 2025 pool equipment/heater/salt water conversion, and full smart-home system: sensi wi-fi thermostat, surveillance system, and community access at your fingertips. Outside, a serene retreat awaits with sparkling lakefront views, a shimmering saltwater pool, and lush landscaping. Every detail in this home has been thoughtfully and meticulously cared for. Additionally, offered fully furnished, this property provides the chance to make naples living a reality at an exceptional value!
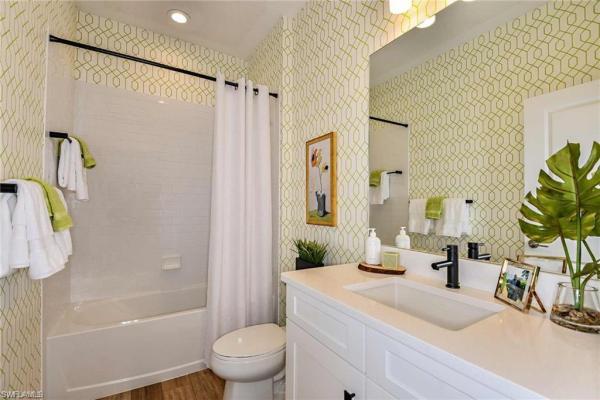
$535,973
- 3 Beds
- 2 Baths
- 1,778 SqFt
- $301/SqFt
House for sale4482 Centaurus Cir, Naples, FL 34120
Introducing the brand-new imagination 2 style floor plan by neal communities, now in skysail. This stunning home features impact resistant windows and doors, 3 bedrooms plus a den, 2 full bathrooms, and a 2-car garage. Inside, you'll find a range of premium features, including 8-foot doors, upgraded tile flooring, stainless steel appliances, and sleek quartz countertops. The coastal elevation with impact-resistant windows and doors adds both beauty and safety. Skysail is beautiful community offering a clubhouse, tennis and pickleball courts, walking stations and work out stations, 2 pools, a fitness room, outdoor gaming area, fishing pier and fire pit. There are two dog parks. Skysail is a natural gas community. This home is being built on homesite 401. The images are not an exact representation of this feature home and the feature home will not be sold furnished.

$499,990 $20K
- 3 Beds
- 2 Baths
- 1,656 SqFt
- $302/SqFt
House for sale in Golden Gate Estates4035 NE 58th Ave, Naples, FL 34120
Stunning new construction home for sale in golden gate estates. This beautiful property features 3 bedrooms plus a den and 2 bathrooms. Located on 1.14 acres, it offers approximately 2, 398 sq ft total area and 1, 656 sq ft of living space.

$637,450
- 3 Beds
- 2 Baths
- 2,110 SqFt
- $302/SqFt
One-of-a-kind extended driveway w/a 2 car garage & additional storage space giving way to a stunning furnished 2nd fl end unit in the coveted lamorada located in the sought-after north naples area. Fall in love with its luxurious open spaces connecting the kitchen to the living and dining areas. This meticulous home offers adaptable rooms & natural light & a unique storage room located on the 1st fl. The kitchen boasts a magnificent center island w/quartz countertops, stainless steel appliances, custom backsplash & pantry offering the perfect balance for casual/formal entertaining. Living area features 2 accent walls, one a tv wall designed w/an electric fireplace. Glass impact proof windows & doors open to a tiled lanai with lake view & breathtaking sunsets. Home features an oversized primary bedroom suite w/a double vanity ensuite. Featured amenities are an elevated resort-style pool, bar, wellness area, movie theater, pickleball, tennis & bocce courts & live entertainment, all offering abundant opportunities for socializing. You will appreciate the proximity to the newly built founders square dining and entertainment area, i-75 and naples captivating beaches!

$637,500 $2K
- 3 Beds
- 2 Baths
- 2,110 SqFt
- $302/SqFt
Here is an exceptional 3 bedroom, 2 bath and huge garage coach home in lamorada, an upscale, intimate, gated community located in north naples convenient to shopping, restaurants, beaches, and the airport. The sellers have tiled the entire home, including the lanai, so there’s no carpet to worry about. Unlike homes on the opposite side of the street, road noise from immokalee is not audible from the lanai, which has perfect southern exposure overlooking the lake. All appliances have been replaced with top-of-the-line kitchen aid stainless. Oversized bedrooms have walk in closets, and the seller built an additional storage room under the stairs. The oversized 2 car garage is large enough for two cars as well as an additional refrigerator, garbage cans, and workshop or storage or possibly 3 cars, motorcycle or boat . All home furnishings are of the highest quality and negotiable to make your transition to this florida coach home seamless. Lamorada offers a delightful clubhouse with a restaurant, bar, fitness room, tennis and pickleball courts, and a beautiful resort style pool & spa.

$549,900 $20K
- 3 Beds
- 2 Baths
- 1,819 SqFt
- $302/SqFt
House for sale in Golden Gate Estates3987 NE 31st Ave, Naples, FL 34120
$30, 000 price drop! This 3b+den/2ba home is 1, 800+ sqft and sits on 2.27 acres in naples, fl. This spacious 2018 home offers an open concept floor plan with high tray ceilings. Plenty of privacy with a large gated driveway. The home also includes a large screened-in patio area overlooking the backyard. Roof inspection, ac inspection, septic inspection, well equipment inspection, and termite inspection all done recently! Located in naples, fl just minutes from popular shopping, dining, and entertainment. This home will not last long, schedule your tour today!
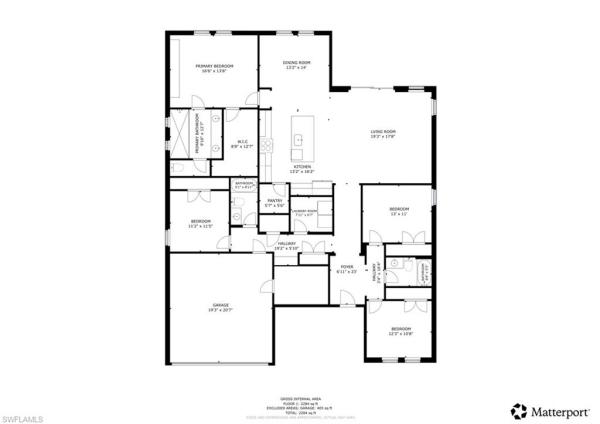
$675,000 $35K
- 4 Beds
- 3 Baths
- 2,232 SqFt
- $302/SqFt
House for sale in Valencia Lakes2055 Grove Dr, Naples, FL 34120
Welcome to 2055 grove drive
at the end of a quiet cul-de-sac in beautiful valencia lakes, your naples dream home awaits. Set on two lots with serene southern lake views, this four-bedroom, three-bath residence blends comfort, space, and style.
Step inside to an open-concept living, dining, and kitchen area with quartz countertops, stainless steel appliances, and a spacious island—perfect for morning coffee or evening entertaining.
The split-bedroom design offers privacy for all, with a primary suite featuring tray ceilings, dual vanities, and a luxurious walk-in shower.
Need a home office? You’ve got one—climate-controlled and ready for productivity.
Enjoy the peace of your fully enclosed lanai overlooking the lake or take advantage of the newly refreshed 2025 amenities: a modern clubhouse, pool, fitness center, tennis, and pickleball courts.
2055 grove drive—where lakefront living, comfort, and convenience come together in one perfect naples address.

$529,900 $55K
- 3 Beds
- 2 Baths
- 1,750 SqFt
- $303/SqFt
Condo for sale8488 Radcliffe Ter #104, Naples, FL 34120
Vanderbilt country club is self managed, financially sound. The golf course is always in great shape, the greens are fast, and the community (vcc as it is referred to by the members) is well maintained, lots of flowers and ornamentals. Many of the members are so pleased that they rarely seek outside play. As for the reciprocal list of golf courses, vcc has "married up", getting access to many of the more expensive equity courses.
This is a nottingham carriage home, end unit, with a true southern rear exposure. Bright and cheery, two buildings away from one of the 3 neighborhood pools. Ample room for both a golf cart and an suv, there is also plenty of guest parking available in the driveway. Buy today, golf tomorrow.........No waiting
crown molding thru out, all windows have been "cased" lots of custom wood millwork.
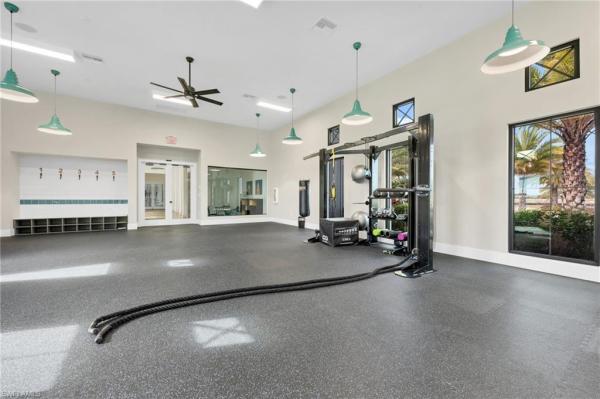
$699,900 $11K
- 3 Beds
- 21/2 Baths
- 2,309 SqFt
- $303/SqFt
Welcome to this rarely available 3-bed plus den, 2.5 bath bright meadow floorplan! This spacious open concept model stuns with expansive views from the screened-in lanai. This property features upgrades galore including designer kitchen finishes with quartz countertops, stainless appliances, 3-car garage, upgraded electrical and plumbing options, and all exterior windows and doors are impact-rated. All electrical for future pool construction is complete as well as pool architectural plans. The den offers flexibility for a home office, extra guests, or a quiet reading space. Skysail is a serene home neighborhood located among 246 acres of sparkling lakes. This beautiful lakeside community offers a variety of resort amenities perfect for connecting with neighbors through outdoor relaxation or exciting activities.Neighborhood features include the lake, tennis, pickleball, trails, fishing pier, dog parks, pickleball, basketball court, fitness center, community pools, lap pool, spa, bocce, playgrounds, and a state-of-the-art community wellness and gathering center. Check out the virtual amenities tour to see this wonderful neighborhood.

$475,000
- 3 Beds
- 2 Baths
- 1,567 SqFt
- $303/SqFt
House for sale in Golden Gate Estates171 NE 2nd St, Naples, FL 34120
Nestled in the serene expanse of golden gate estates, this exceptional property spans 1.14 acres and boasts an enchanting array of native plants and trees. The grounds are a haven for wildlife with hummingbirds and various species of woodpeckers making frequent appearances, migrating snowbirds, and a small flock of painted buntings that call these beautiful surroundings home from october to april! The property is also a gardener's dream, featuring a diverse collection of fruit trees, including avocado, banana, lemon, lime, dragon fruit, pineapple, macadamia nut, loquat, and more. The home itself is a charming 3-bedroom, 2-bathroom retreat, thoughtfully upgraded over the years. Recent enhancements include the septic drain field, a/c, water heater, driveway, soffit, fascia, and gutters. The kitchen received a stunning remodel in 2022, making it a modern and functional heart of the home. This house combines the tranquility of a country setting with the convenience of nearby shopping, creating an idyllic tropical oasis perfect for those seeking both comfort and natural beauty.

$549,000
- 3 Beds
- 2 Baths
- 1,811 SqFt
- $303/SqFt
House for sale in Golden Gate Estates3835 NE 39th Ave, Naples, FL 34120
New construction home !!!!!!. Ready to move. Dont miss this oportunity!!!!!. This is an area with booming new constructions and new developments. This beautiful estate family home feature a great and cozy floor plan, 3 bedrooms plus den, 2 bathrooms, living room, open modern kitchen with stainless steel appliances and custom white cabinets which translates into pure elegance, breakfast and dining, quartz counter tops in kitchen and baths, large covered terrace, washer and dryer connections, gorgeous front and back view to enjoy and relax at home, 2 car garage and sprinkler system. Located in a spectacular lot of 1.14 acres 100% upland and paved driveway down to the garage. This one is a must see! Do not wait any longer.
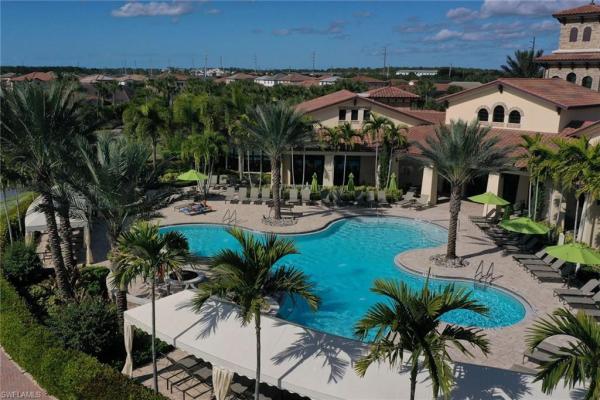
$480,000
- 3 Beds
- 2 Baths
- 1,583 SqFt
- $303/SqFt
Villa for sale in Bent Creek Preserve9108 Glenforest Dr, Naples, FL 34120
Your dream home awaits at 9108 glenforest drive, naples, fl!
Don’t miss this incredible opportunity to own a stunning home in the prestigious bent creek preserve! This 1, 583 sqft. Residence is designed for comfort and style, featuring 3 spacious bedrooms, 2 pristine bathrooms. Stay comfortable year-round with central ac and heating, while the sleek stainless steel kitchen appliances make cooking a delight.
Outside you can experience true florida living with a tranquil preserve view right in your backyard. With option to extend your lanai another 6 ft! Enjoy resort-style amenities, including a resort pool, relaxing spa, state-of-the-art gym, tennis and pickleball courts, all just steps from your front door!
Prime location! Less than a mile from founders square, you’ll have easy access to top-rated restaurants, publix, walgreens, banks, and medical offices, including the brand-new nch north hospital. Indulge in upscale dining and entertainment at mercato or take a short drive to the pristine white sandy beaches of naples.
With low hoa fees and no cdd, this home offers exceptional value in a thriving, luxurious community. Don’t wait—schedule your showing today and start living the naples lifestyle you’ve always dreamed of!

$694,900 $20K
- 3 Beds
- 2 Baths
- 2,288 SqFt
- $304/SqFt
A must see!!! Why wait for a new build when this gorgeous lakefront home is move in ready. Located in naples newest community, skysail!! Loaded with upgrades, features a designer chef's kitchen with beautiful quartz island, walkin pantry, stainless steel appliances. Double oven, gas range, 42"cabinets with quartz countertops. Also featuring butler's pantry, 8ft doors, coffer ceilings, impact windows with plantation shutters, french doors, pocket slider overlooking beautiful landscaping and longview of lake. Many benefits to living in this community one being the most beautiful sunrises and sunsets.. Natural gas, low hoa fees, x flood zone and skysail's resort like amenities/ you will love it!
*naples was voted in us today the best place to live in the usa.

$689,000
- 4 Beds
- 2 Baths
- 2,268 SqFt
- $304/SqFt
House for sale in The Groves At Orange Blossom2029 Mandarin Ln, Naples, FL 34120
Luxurious living awaits: step into your upgraded dream home without the wait. Welcome to a captivating sanctuary that seamlessly combines
luxury and comfort located on an oversized lot. This impressive 4-bedroom residence features a versatile den and 2 bathrooms, with gorgeous
tile in the main areas and luxurious carpeting in most of the bedrooms. Designed for those who appreciate the finest living, the expansive lanai
beckons you to relax in style. The beautiful custom outdoor kitchen, complete with bespoke lighting and a state-of-the-art sound system, sets
the stage for unforgettable outdoor entertaining. Indulge in the ultimate retreat with your private pool and spa, offering serene lake views that
create a calming ambiance. Every detail in this home is carefully considered, from the 200mph electric hurricane screen on the spacious lanai to
the manual hurricane shutters, ensuring peace of mind and safety. Move-in ready with extensive upgrades, including an expansive custom-
built garage cabinet and storage system, premium epoxy floors, whole-house water filtration, premium rockwork throughout, and custom
closets in the primary suite. One bedroom has been converted into a custom closet to be appreciated by the new homeowner. To truly
appreciate the meticulous craftsmanship and attention to detail, you must see these features in person. The groves at orange blossom presents
an array of premium amenities to enrich your lifestyle. The groves at orange blossom is a sister community to the ranch at orange blossom,
and your hoa fees grant you access to the amenities in both communities. Enjoy two resort-style pools and spas, basketball and tennis courts,
playgrounds, a splash pad, a social clubhouse with a full catering kitchen and bar, a fitness center with a dedicated kids' play area, sand
volleyball, and a fishing pier. This area boasts a-rated schools, stunning parks, and easy access to shopping amenities, offering a perfect blend
of convenience and quality living. Now is the time to pack your bags and step into a world of luxury and comfort. This exceptional home, with
its numerous upgrades and prime location, is ready to welcome you. Seize the opportunity to make this dream home yours!

$620,000
- 3 Beds
- 2 Baths
- 2,040 SqFt
- $304/SqFt
House for sale in Golden Gate Estates1540 NE 16th St, Naples, FL 34120
Welcome to your new home! Sitting on over 2.5 acres, this place has it all. With high ceilings and a super functional layout, there’s plenty of room to spread out and make yourself comfortable. The kitchen and living area are perfect for hanging out with friends and family. Lots of natural light makes the space feel bright and welcoming. Step outside and you’ll find your own private paradise. Dive into the pool, fire up the outdoor kitchen for some great meals, and enjoy the peace and quiet of the wooded backyard. Plus, there’s a massive 1, 500sf workshop for all your diy projects or extra storage. The location strikes the perfect balance between seclusion and convenience, especially once the vanderbilt beach road extension opens up next year, with access a half mile down the road! Home is not in a flood zone. Workshop has drive through 10' doors (front and back), 220v electric, air compressor & air lines. House can also be available as a pet-friendly rental, ask your agent for details.

$669,000 $10K
- 3 Beds
- 2 Baths
- 2,201 SqFt
- $304/SqFt
House for sale in Golden Gate Estates560 N Desoto Blvd, Naples, FL 34120
Welcome to your secluded oasis nestled on 2.58 acres of serene landscape. This captivating single-family ranch-style home, discreetly set back from the main road, offers an unparalleled level of privacy and tranquility. As you approach the residence, a meandering paved driveway leads you to the charming homefront, adorned with a meticulously landscaped circle driveway, setting the tone for the elegance that awaits.
Step inside to discover a spacious three-bedroom home, complemented by a versatile den, perfectly designed for modern living. With two baths and an inviting pool, this residence boasts an open floor plan, adorned with soaring 12-foot ceilings and generously proportioned rooms throughout, fostering a sense of grandeur and sophistication.
The owner's suite serves as a peaceful retreat, featuring direct access to the lanai where sweeping views of the expansive property unfold before you. Imagine waking up to the gentle morning breeze, savoring a freshly brewed cup of coffee from your personal coffee bar, while relishing in the sight of the sparkling pool and the tranquil backdrop of the backyard.
Entertaining is effortless with the great room's disappearing sliders, seamlessly connecting the indoor and outdoor living spaces. Step onto the expansive covered lanai, complete with an outdoor grill and caged pool, offering the perfect setting for hosting gatherings or simply unwinding in style.
Enhanced with new carpeting and stamped concrete flooring that mimics the luxurious look of tile, this home exudes both comfort and sophistication. An attached storage room off the main garage provides convenient storage solutions, ensuring that every aspect of your lifestyle is seamlessly catered to.
Outside, a wood-burning firepit encircled by a charming cement deck beckons you to indulge in evenings under the stars, creating lasting memories with loved ones. The vast expanse of land presents endless possibilities, inviting you to cultivate orchards and/or vegetable gardens, allowing you to unleash your creativity and design the ultimate outdoor sanctuary.
Welcome home to a lifestyle of unparalleled comfort, luxury, and endless possibilities.
1 - 29 of 802 Results
34120, FL Snapshot
1,851Active Inventory
0New Listings
$102K to $5.5MPrice Range
356Pending Sales
$565.2KMedian Closed Price
56Avg. Days On Market
Related Searches in 34120, FL
Local Realty Service Provided By: Hyperlocal Advisor. Information deemed reliable but not guaranteed. Information is provided, in part, by Greater Miami MLS & Beaches MLS. This information being provided is for consumer's personal, non-commercial use and may not be used for any other purpose other than to identify prospective properties consumers may be interested in purchasing.
Copyright © 2026 Subdivisions.com • All Rights Reserved • Made with ❤ in Miami, Florida.
