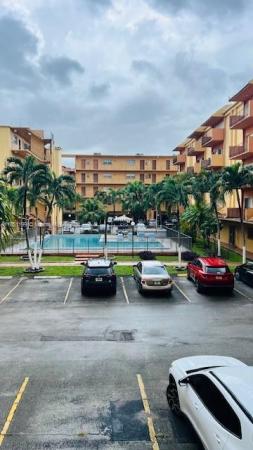3D Virtual Tour
Professional Photos
Syndicated Exposure
| Unit Line | Floor | Bed/Bath | Size SqFt | ~ Med. Price | $/SqFt | Exposure | View | Sold in 12/mo |
|---|---|---|---|---|---|---|---|---|
| 01 | 1‑4 | 2/2 | 1,006 | |||||
| 02 | 1‑4 | 2/2 | 1,006 | |||||
| 03 | 1‑4 | 2/2 | 1,006 | Other | ||||
| 04 | 1‑4 | 2/2 | 1,006 | Garden | ||||
| 05 | 1‑4 | 2/2 | 1,006 | Garden | ||||
| 06 | 1‑4 | 2/2 | 1,006 | Pool | ||||
| 07 | 1‑4 | 2/2 | 1,006 | Garden | ||||
| 08 | 1‑4 | 1/1 | 820 | |||||
| 09 | 1‑4 | 3/2 | 1,236 | Other | ||||
| 10 | 1‑4 | 2/2 | 1,006 | |||||
| 11 | 1‑4 | 2/2 | 1,006 | City | ||||
| 12 | 1‑4 | 2/2 | 1,006 | |||||
| 13 | 1‑4 | 1/1 | 820 | |||||
| 14 | 1‑4 | 3/2 | 1,236 | Garden | ||||
| 15 | 1‑4 | 1/1 | 820 | |||||
| 16 | 1‑4 | 2/2 | 1,006 | |||||
| 17 | 1‑4 | 2/2 | 1,006 | |||||
| 18 | 1‑4 | 2/2 | 1,006 | |||||
| 19 | 1‑4 | 2/2 | 1,006 | |||||
| 20 | 1‑4 | 2/2 | 1,006 | West | Pool | |||
| 21 | 1‑4 | 2/2 | 1,006 | Other | ||||
| 22 | 1‑4 | 2/2 | 1,006 |
How much are the maintenance fees (HOA) in Westland Eden?
The current monthly maintenance fee at Westland Eden is ~0.26 per unit SqFt.
What is included in the Westland Eden monthly association dues?
The condo dues at Westland Eden cover: HVAC, Common Areas, Insurance, Maintenance Structure, Recreation Facilities, Laundry, Maintenance Grounds, Parking, Pools, Roof, Trash, Water, Association Management, Amenities, Sewer, Pest Control.
What are Westland Eden Pet Policies & Restrictions?
Westland Eden Pets are not allowed. *Please note that pet policies may change at the discretion of management and/or the Homeowners' Association (HOA), and may not apply to renters. Restrictions may apply to certain breeds, and size and weight limits may be in place.
What are the interior features of the residences?
Westland Eden Interior features include: Builtin Features, Eatin Kitchen, Living Dining Room, Closet Cabinetry, First Floor Entry, Handicap Access, Custom Mirrors, Walk In Closets, Elevator, Bedroomon Main Level, Second Floor Entry, Bidet, Bedroom On Main Level, Main Living Area Entry Level, Breakfast Area, Family Dining Room, Split Bedrooms, Pantry, Eat In Kitchen, Third Floor Entry, Dining Area, Separate Formal Dining Room, Garden Tub Roman Tub
What are the available unit views from Westland Eden?
Westland Eden unit views: Garden, Pool, City
Data provided by GreatSchools © 2023. All rights reserved.
Very Walkable. Most errands can be accomplished on foot.
100
Some Transit. A few nearby public transportation options.
100
Bikeable. Some bike infrastructure.
100
Very loud.
100
- Amelia Park Townhouses1
- Bellavista Gardens Condos1
- Boheme Condos1
- Casa Del Sol Condos3
- Casa Real Condos3
- Centro Condos1
- Conquistador Park Condos1
- Crowngate Villas Mixed0
- El Paraiso At Hialeah Condos2
- El Prado Mixed2
- Flamingo Villas Condos0
- Focsa Condos4
- Fountain Square Park Townhouses2
- Gladeville Single Family Homes2
- Golden Gate Condos6
- Hialeah Club Townhouses0
- Hialeah Homesites Mixed1
- Imperial Terraces Condos2
- International Condos1
- Las Estrellas Mixed6
- Los Arboles Condos4
- Los Molinos Condos0
- Los Suenos Condos2
- Ludlum Villas East Townhouses0
- Mango Hills Mixed6
- Manor Hialeah Condos0
- Mazu Multi Family1
- Montego Bay Condos0
- Morada Condos2
- Natalie Suites Condos1
- Palm East Gardens Condos7
- Palm West Condos0
- Palm West Gardens Condos3
- Palmetto Springs Condos2
- Plaza Of Westland Condos3
- Pura Vida Condos0
- Regalo Villas Single Family Homes0
- Silver Spring Tower Condos5
- Spanish Villas Mixed1
- Towers Of Westland Condos2
- Trianon Park Condos2
- Valencia Estates Single Family Homes0
- Varadero Condos0
- Villa Catalina Condos4
- Villa Veranda Condos2
- Villas Andalucia Condos4
- W T Smith Heights Single Family Homes0
- West 74th Street Townhouses0
- West Patio Homes Single Family Homes0
- Westland Condos2
- Westland Eden Condos2
- Westland Gardens Condos3
- Westland Manor East Condos3
- Westland Plaza Condos1
- Westland Plaza Gardens Condos2
- Westland South Condos1
- Homes For Sale Below $200,00011
- Homes For Sale $200,000 - $300,000187
- Homes For Sale $300,000 - $400,000111
- Homes For Sale $400,000 - $500,00073
- Homes For Sale $500,000 - $600,000124
- Homes For Sale $600,000 - $700,00072
- Homes For Sale $700,000 - $800,00057
- Homes For Sale $800,000 - $900,00032
- Homes For Sale $900,000 - $1,000,00015
- Homes For Sale Over $1,000,00042
- Hialeah, FL Economic For Sale225
- Hialeah, FL Affordable For Sale419
- Hialeah, FL Mid-Range For Sale46
- Hialeah, FL High-End For Sale11
- Hialeah, FL Ultra Luxury For Sale3
- Hialeah, FL New and preconstructions For Sale11
- Hialeah, FL Open houses For Sale12
- Hialeah, FL Price reduced For Sale713
- Hialeah, FL New listings For Sale35




