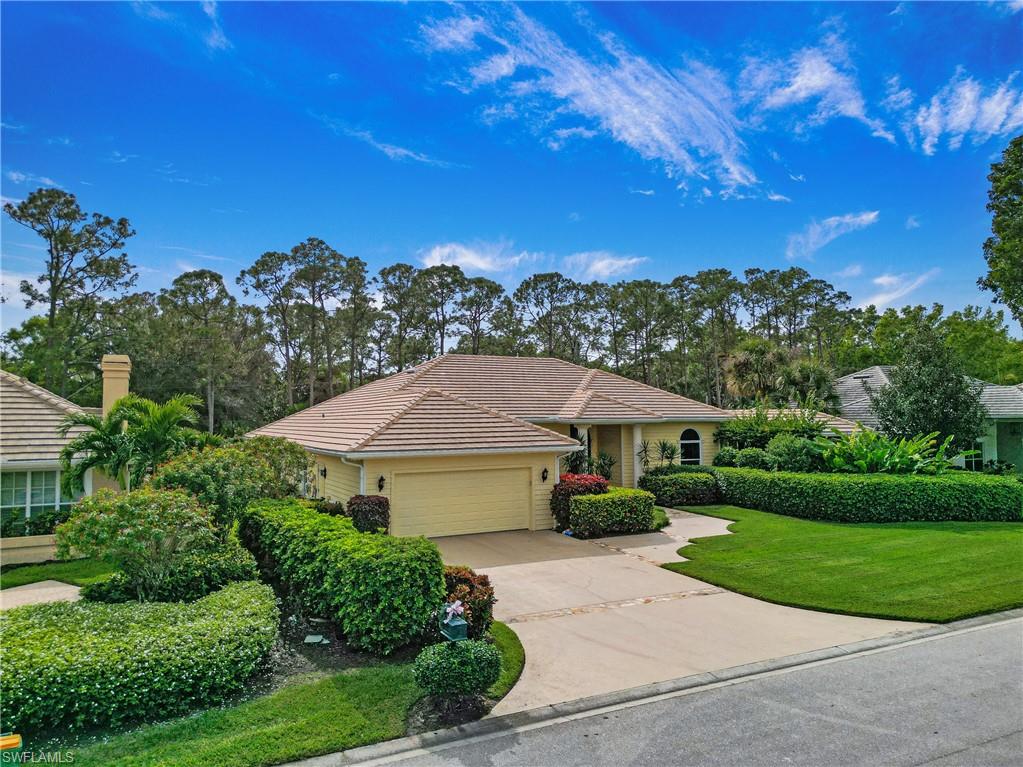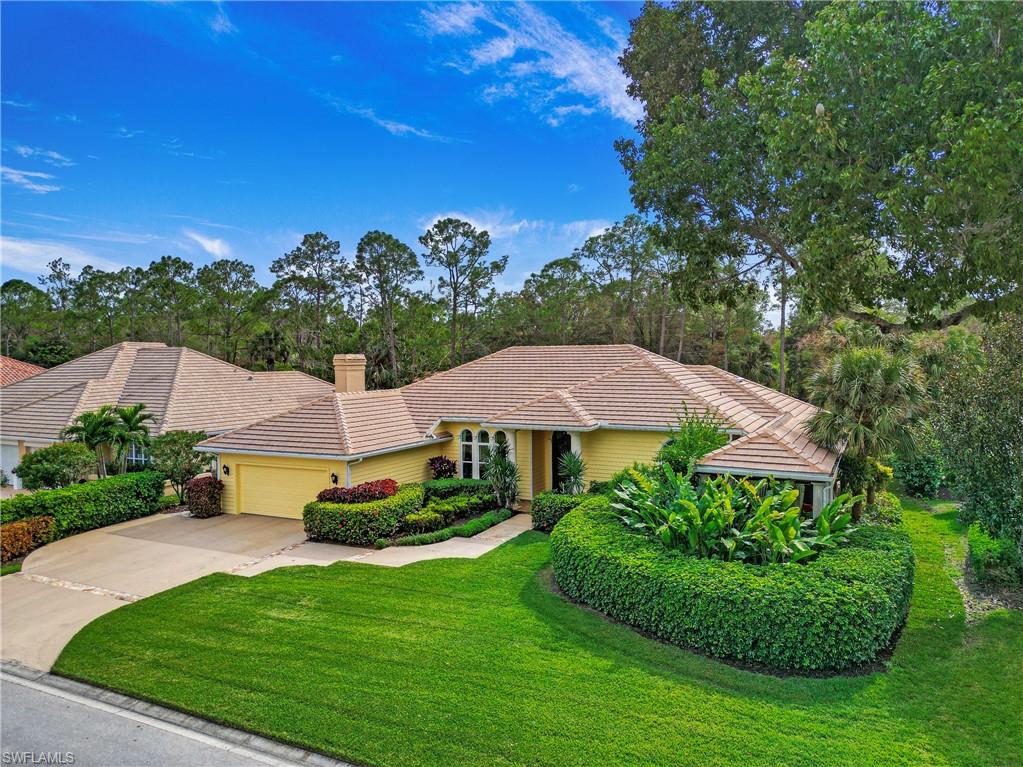Mahogany Bend At Wyndemere Single Family Homes For Sale
Naples, FL 34105 | View (1) other subdivisions in
3D Virtual Tour
Professional Photos
Syndicated Exposure
How much are the maintenance fees (HOA) in Mahogany Bend At Wyndemere?
The current monthly maintenance fee at Mahogany Bend At Wyndemere is ~0.12 per unit SqFt.
What is included in the Mahogany Bend At Wyndemere monthly association dues?
The single_family_home dues at Mahogany Bend At Wyndemere cover: Cable, Internet/Wi Fi Access, Irrigation Water, Lawn/Land Maintenance, Manager, Master Assn. Fee Included, Insurance, Legal/Accounting, Pest Control Exterior, Reserve, Security, Sewer, Street Maintenance, Golf Course, Rec Facilities, Street Lights, Trash Removal, Repairs, Golf Course, Insurance, Internet/Wi Fi Access.
What are Mahogany Bend At Wyndemere Pet Policies & Restrictions?
Mahogany Bend At Wyndemere Mahogany Bend At Wyndemere is a pet-friendly “Dogs and Cats OK” subdivision for both owners and tenants. Please note that pet policies may change at the discretion of management and/or the Homeowners' Association (HOA) and may not apply to renters. Restrictions may apply to certain breeds, and size and weight limits may be in place.
What are the interior features of the residences?
Mahogany Bend At Wyndemere Interior features include: Bar, Built-In Cabinets, Fireplace, French Doors, Laundry Tub, Pantry, Smoke Detectors, Vaulted Ceiling(s), Wet Bar, Window Coverings, Fireplace, Multi Phone Lines, Cathedral Ceiling(s), Custom Mirrors, Walk-In Closet(s), Coffered Ceiling(s), Foyer, Wired for Sound, Volume Ceiling, Built-In Cabinets, Pull Down Stairs, Zero/Corner Door Sliders, Closet Cabinets
What are the available unit views from Mahogany Bend At Wyndemere?
Mahogany Bend At Wyndemere unit views: Golf Course, Landscaped Area, Landscaped Area, Water Feature, Privacy Wall, Trees/Woods
Data provided by GreatSchools © 2023. All rights reserved.
Car-Dependent. Almost all errands require a car.
100
No data.
N/A
Somewhat Bikeable. Minimal bike infrastructure.
100
Very quiet.
100
- Algonquin Club Condos4
- Allamanda Estates Single Family Homes1
- Amador Single Family Homes5
- Amaranda Single Family Homes8
- Ambassador Club Condos1
- Antigua At The Dunes Of Naples Condos5
- Arbors At Pelican Marsh Single Family Homes1
- Ardena Single Family Homes6
- Aruba At Cove Towers Condos4
- Ashton Place Single Family Homes2
- Audubon Country Club Single Family Homes15
- Augusta At Pelican Marsh Single Family Homes2
- Avalon At Pelican Bay Condos7
- Bad Axe Single Family Homes3
- Barbados At The Dunes Of Naples Condos4
- Barefoot Pelican At Vanderbilt Beach Condos2
- Barrington Club At Pelican Bay Condos2
- Bay Park Single Family Homes3
- Bayfront Condos12
- Bayside Villas At Olde Naples Condos4
- Bayview At Olde Naples Condos2
- Beach Breeze At Olde Naples Condos1
- Beachwalk Gardens Condos7
- Beachwalk Homes Single Family Homes1
- Beachwalk Villas Villas6
- Beaumer Condos3
- Bellagio Single Family Homes6
- Bellasera Resort Condos3
- Bequia At Cove Towers Condos3
- Big Cypress Golf & Country Club Single Family Homes13
- Bimini Isle Single Family Homes4
- Black Bear Ridge Single Family Homes1
- Bolero At Tiburon Condos1
- Bonaire Club Condos1
- Bordeaux Club Condos3
- Breakwater At Pelican Bay Condos9
- Brendisi Condos1
- Brookside Single Family Homes18
- Calais At Pelican Bay Condos4
- Caldecott Single Family Homes1
- Canoe Landing Single Family Homes7
- Canterbury Greens At Kensington Single Family Homes2
- Canwick Cove Single Family Homes1
- Cardinal Court At Olde Naples Condos1
- Caribe At Cove Towers Condos4
- Carrara At Talis Park Condos4
- Casa Granada At Oyster Bay Condos1
- Castillo At Tiburon Condos4
- Castleton Gardens At Olde Naples Condos2
- Cayman At The Dunes Of Naples Condos5
- Cellini Single Family Homes1
- Central Garden At Olde Naples Condos2
- Chanteclair Maisonettes At Pelican Bay Condos1
- Chateau At Vanderbilt Beach Condos2
- Chateaumere Royale At Pelican Bay Condos5
- Chiasso Single Family Homes3
- Classics Plantation Estates Single Family Homes12
- Clipper Cove At Windstar On Naples Bay Single Family Homes3
- Coachman Glen Single Family Homes1
- Colliers Reserve Single Family Homes14
- Colonnade Club At Olde Naples Condos1
- Commodore Club Condos2
- Cordova At Spanish Wells Single Family Homes1
- Corsica At Talis Park Condos5
- Cottesmore Single Family Homes1
- Cranberry Crossing Single Family Homes4
- Crane Point Single Family Homes9
- Crescent At Pelican Bay Condos8
- Curlew Apartments At Oyster Bay Condos1
- Da Vinci Estates Single Family Homes6
- Del Mar Club Condos1
- Devon Green Single Family Homes1
- Di Napoli At Treviso Bay Condos3
- Dorado At Fiddler's Creek Condos3
- Downs Town At Olde Naples Condos1
- Eagle Creek Estates Single Family Homes4
- Eleven Hundred Club Condos1
- Esplanade Golf & Country Club Condos69
- Estates At Heritage Bay Single Family Homes5
- Everglades Club Condos2
- Fairfax Club Condos2
- Fairgrove At Talis Park Condos4
- Four Seasons Single Family Homes3
- Glen Lake Estates At Vineyards Single Family Homes2
- Gordon River Homes Single Family Homes3
- Granada At Oyster Bay Condos3
- Grande Dominica At The Dunes Of Naples Condos5
- Grande Excelsior At The Dunes Of Naples Condos3
- Grande Geneva At The Dunes Of Naples Condos6
- Grande Phoenician At The Dunes Of Naples Condos4
- Grasmere At Wyndemere Single Family Homes2
- Greyhawk At Golf Club Of The Everglades Single Family Homes38
- Grosvenor At Pelican Bay Condos4
- Gulf Acres Single Family Homes8
- Gulf Breeze At Vanderbilt Beach Condos5
- Gulf Cove At Vanderbilt Beach Condos1
- Homes For Sale Below $200,000387
- Homes For Sale $200,000 - $300,000780
- Homes For Sale $300,000 - $400,0001275
- Homes For Sale $400,000 - $500,0001395
- Homes For Sale $500,000 - $600,0001324
- Homes For Sale $600,000 - $700,0001040
- Homes For Sale $700,000 - $800,000806
- Homes For Sale $800,000 - $900,000623
- Homes For Sale $900,000 - $1,000,000425
- Homes For Sale Over $1,000,0003584
- Naples, FL Economic For Sale2712
- Naples, FL Affordable For Sale4701
- Naples, FL Mid-Range For Sale2094
- Naples, FL High-End For Sale932
- Naples, FL Ultra Luxury For Sale578
- Naples, FL New and preconstructions For Sale1362
- Naples, FL Penthouses For Sale15
- Naples, FL Open houses For Sale1
- Naples, FL Price reduced For Sale11410
- Naples, FL New listings For Sale3







