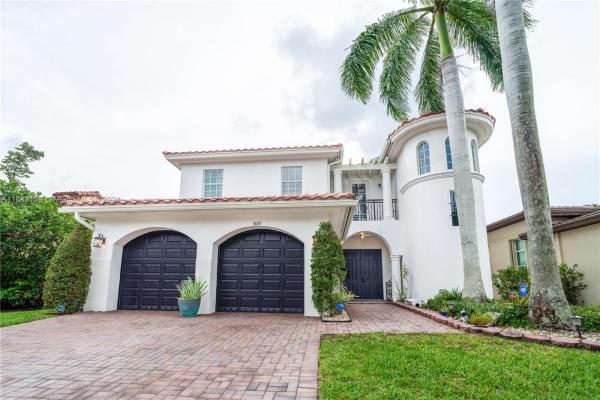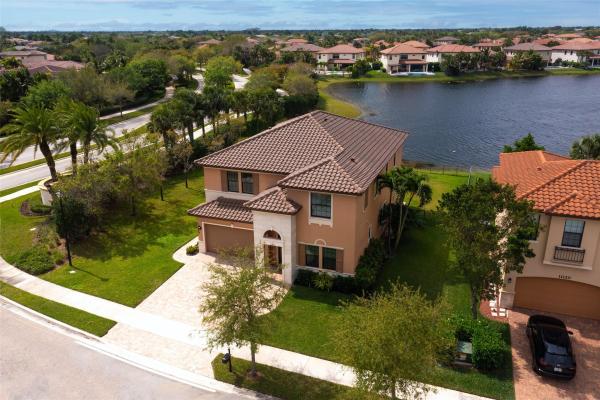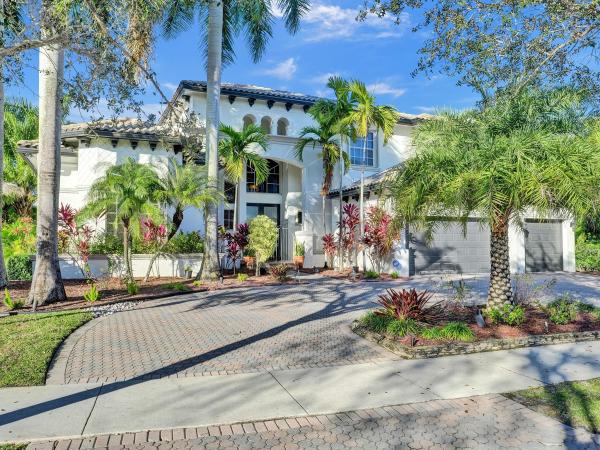Sable Pointe At Heron Bay Single Family Homes For Sale
Parkland, FL 33076 | View (1) other subdivisions in
3D Virtual Tour
Professional Photos
Syndicated Exposure
How much are the maintenance fees (HOA) in Sable Pointe At Heron Bay?
The current monthly maintenance fee at Sable Pointe At Heron Bay is ~0.08 per unit SqFt.
What is included in the Sable Pointe At Heron Bay monthly association dues?
The single_family_home dues at Sable Pointe At Heron Bay cover: Common Areas, Maintenance Structure, Recreation Facilities, Security, Common Area Maintenance, Road Maintenance, Street Lights.
What are the interior features of the residences?
Sable Pointe At Heron Bay Interior features include: Breakfast Bar, Breakfast Area, First Floor Entry, High Ceilings, Kitchen Island, Pantry, Walk In Closets, Closet Cabinetry, Dining Area, Separate Formal Dining Room, Living Dining Room, Attic, Loft, Builtin Features, Entrance Foyer, Eatin Kitchen, French Doors Atrium Doors, Garden Tub Roman Tub, Main Level Master, Bedroomon Main Level, Upper Level Master, Bedroom On Main Level, Split Bedrooms, Upper Level Primary, Skylights, Kitchen Dining Combo, Sitting Areain Master, Central Vacuum, Sitting Areain Primary, Family Dining Room, Built In Features, Dual Sinks, Separate Shower, Jetted Tub, Vaulted Ceilings, Convertible Bedroom, Fireplace
What are the available unit views from Sable Pointe At Heron Bay?
Sable Pointe At Heron Bay unit views: Garden, Pool, Lake, None
Data provided by GreatSchools © 2023. All rights reserved.
Car-Dependent. Almost all errands require a car.
100
No data.
N/A
Somewhat Bikeable. Minimal bike infrastructure.
100
No data.
N/A
Affordable 1
- Banyan Isles At Heron Bay Single Family Homes1
- Bay Cove At Heron Bay Single Family Homes1
- Bayside Estates At Parkland Isles Single Family Homes2
- Cascata At MiraLago Single Family Homes13
- Caseras At Parkland Golf & Country Club Mixed2
- Country Point Estates Single Family Homes1
- Cypress Cay Single Family Homes1
- Cypress Head Single Family Homes8
- Cypress Pointe At Heron Bay Mixed1
- Estuary At Heron Bay Single Family Homes1
- Four Seasons At Parkland Single Family Homes10
- Fox Ridge Estates Single Family Homes1
- Grand Cypress Estates Single Family Homes3
- Lakes At Parkland Single Family Homes1
- Mayfair At Parkland Single Family Homes4
- Meadow Run Single Family Homes3
- Mill Run Carriage Homes At Terramar Mixed7
- Olde Brooke At Heron Bay Single Family Homes2
- Osprey Lake At Heron Bay Single Family Homes3
- Palm Harbour At Parkland Isles Single Family Homes2
- Parkland Bay Single Family Homes15
- Parkland Estates Single Family Homes2
- Parkland Place Single Family Homes1
- Parkland Reserve Mixed6
- Parkside Estates Single Family Homes3
- Parkwood Single Family Homes1
- Sable Pass Single Family Homes4
- Sable Pointe At Heron Bay Single Family Homes4
- Sawgrass Bay At Heron Bay Single Family Homes3
- Sunset Harbour At Parkland Isles Single Family Homes1
- Tall Pines Single Family Homes1
- Ternbridge Single Family Homes1
- The Estates At Heron Bay Single Family Homes1
- The Falls At Parkland Mixed15
- The Highlands At Heron Bay Single Family Homes3
- The Landings Of Parkland Single Family Homes2
- The Mews Villas1
- The Reserves At Heron Bay Single Family Homes1
- The Vistas At Heron Bay Single Family Homes1
- Town Parc At MiraLago Townhouses8
- Watercrest At Parkland Single Family Homes17
- Waters Edge Estates At Parkland Single Family Homes1
- Whittier Oaks At Terramar Single Family Homes1
- Homes For Sale Below $200,0000
- Homes For Sale $200,000 - $300,0000
- Homes For Sale $300,000 - $400,0000
- Homes For Sale $400,000 - $500,0002
- Homes For Sale $500,000 - $600,0006
- Homes For Sale $600,000 - $700,00017
- Homes For Sale $700,000 - $800,0009
- Homes For Sale $800,000 - $900,00019
- Homes For Sale $900,000 - $1,000,00019
- Homes For Sale Over $1,000,000135
- Parkland, FL Economic For Sale8
- Parkland, FL Affordable For Sale164
- Parkland, FL Mid-Range For Sale23
- Parkland, FL High-End For Sale2
- Parkland, FL Ultra Luxury For Sale0
- Parkland, FL New and preconstructions For Sale24
- Parkland, FL Open houses For Sale13
- Parkland, FL Price reduced For Sale204
- Parkland, FL New listings For Sale12





