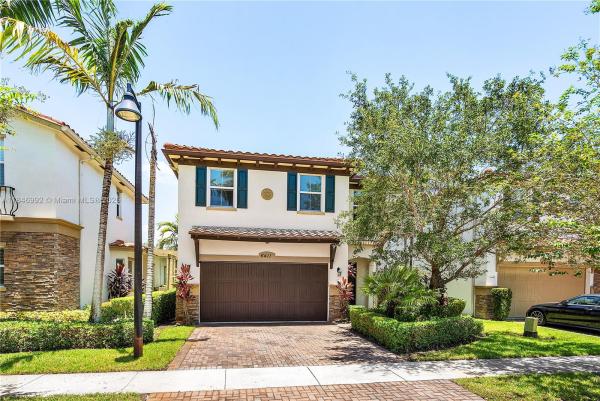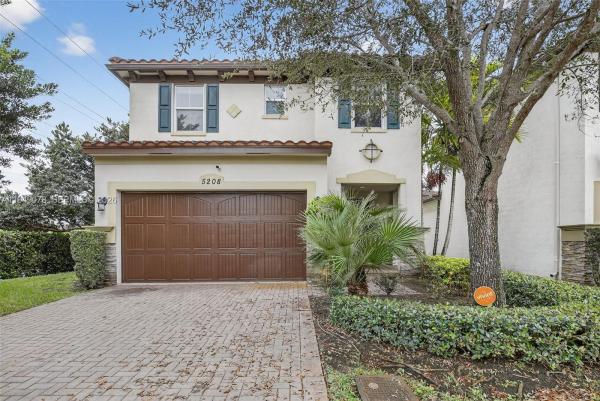Osprey Preserve Houses For Sale

- 4 Beds
- 21/2 Baths
- 2,400 SqFt
- $302/SqFt

- 3 Beds
- 21/2 Baths
- 2,252 SqFt
- $306/SqFt
The current monthly maintenance fee at Osprey Preserve is ~0.11 per unit SqFt.
The single_family_home dues at Osprey Preserve cover: Common Area Maintenance, Maintenance Grounds, Common Areas, Maintenance Structure, Recreation Facilities.
Osprey Preserve Osprey Preserve is a pet-friendly “Dogs and Cats OK” subdivision for both owners and tenants. Please note that pet policies may change at the discretion of management and/or the Homeowners' Association (HOA) and may not apply to renters. Restrictions may apply to certain breeds, and size and weight limits may be in place.
Osprey Preserve Interior features include: Bedroomon Main Level, Breakfast Area, First Floor Entry, Living Dining Room, Split Bedrooms, Separate Shower, Walk In Closets, Loft, Dual Sinks, Upper Level Primary, Breakfast Bar, Builtin Features, Closet Cabinetry, Entrance Foyer, High Ceilings, Kitchen Island, Upper Level Master, Dining Area, Separate Formal Dining Room, Garden Tub Roman Tub, Pantry, Sitting Area In Primary, Main Level Primary, Eatin Kitchen, Kitchen Dining Combo, Bedroom On Main Level, Vaulted Ceilings, Eat In Kitchen, Family Dining Room, Tub Shower, Bathtub, Storage, Soaking Tub, Main Level Master
Osprey Preserve unit views: None, Water, Lake, Canal, Garden
- Marinel Say Estates House0
- Sterling Townhomes Townhouse0
- Stirling Villas Townhouse0
- M & M Apartments Condo0
- Brentwood West Townhouse0
- Gateland Village Condo2
- Whitehall Of Pine Island Ridge Condo9
- Arista Park Mixed2
- Alpine Woods Estates Mixed2
- Poinciana Place Of Pine Island Ridge Condo13
- Lagoon Place Condo6
- Valencia Village Mixed8
- The Harvest Mixed3
- The Courtyards At Davie Condo9
- Eton Countryside Condo3
- Whitehall 2 Of Pine Island Ridge Condo4
- Marlboro Estates Mixed2
- Tangerine Of Pine Island Ridge Condo1
- The Gardens Condo2
- Rolling Hills Golf And Tennis Club Mixed13
- Jasmine Lakes Condo1
- Nova Gardens Condo1
- Arrowhead Condo10
- Nova Hills Mixed1
- Serenity Palms Condo0
- Live Oak Of Pine Island Ridge Condo9
- Woodvale Townhouse3
- Sabal Palm Of Pine Island Ridge Condo6
- Villas De Tuscany Mixed0
- Delwood West Condo0
- Royal Grand Condo8
- Evergreen Of Pine Island Ridge Mixed2
- Country Pines Condo3
- Countryside Condo1
- Sundance At Davie Condo14
- Orchid Tree Of Pine Island Ridge Condo6
- Madison Lakes Townhouse0
- Lakeshore Townhomes Townhouse1
- Village At Lake Pine Townhouse13
- Lakeside Village Of Davie Mixed0
- The Mews At Arrowhead Mixed0
- The Villas Of Arista Park House0
- University Parc Residences Condo0
- Cimarron Townhouse2
- Palmas Townhouses Townhouse0
- Villas Of Palomino Mixed2
- Les Chateaux Townhouse0
- Belle Tara Townhouse1
- Townhomes At Orange Drive Townhouse4
- Colonial Lakes Villas Of Stirling Pointe Townhouse0
- The Townhouses At Nova 1 Mixed0
- Reflections At Pine Island Lakes Townhouse4
- Davie Manor House0
- Magnolia Trails Townhouse2
- Hidden Cove Mixed0
- Ridgewood Townhouse7
- The Escape At Arrowhead Townhouse0
- Osprey Preserve House2
- The Village At Harmony Lake Mixed8
- Isla Merita Mixed0
- Palomino Lake Townhouse6
- Palm Garden Park Townhouse1
- Forest Oak Townhouse2
- Arrowhead Country Homes House0
Local Realty Service Provided By: Hyperlocal Advisor. Information deemed reliable but not guaranteed. Information is provided, in part, by Greater Miami MLS & Beaches MLS. This information being provided is for consumer's personal, non-commercial use and may not be used for any other purpose other than to identify prospective properties consumers may be interested in purchasing.
