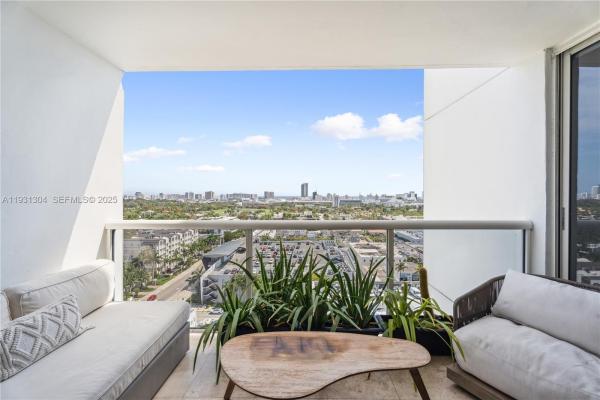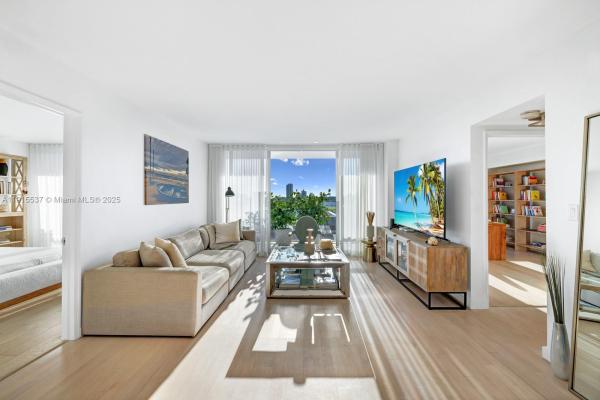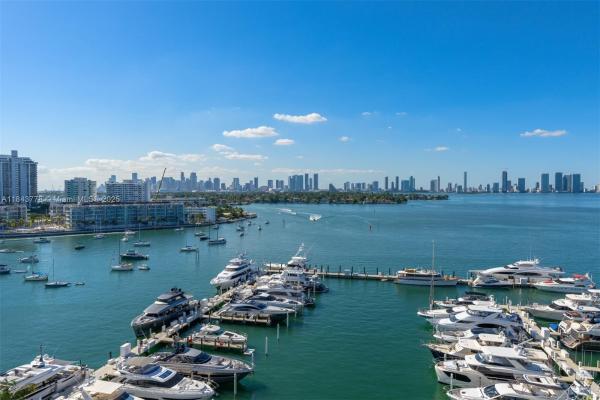Sunset Harbour North Condos For Rent

- 2 Beds
- 2 Baths
- 1,270 SqFt
- $4.13/SqFt

- 2 Beds
- 2 Baths
- 1,060 SqFt
- $5.57/SqFt

- 2 Beds
- 2 Baths
- 1,130 SqFt
- $5.04/SqFt

- 2 Beds
- 21/2 Baths
- 1,220 SqFt
- $6.39/SqFt
| Unit Line | Floor | Bed/Bath | Size SqFt | ~ Med. Price | $/SqFt | Exposure | View | Sold in 12/mo |
|---|---|---|---|---|---|---|---|---|
| 01 | NaN | 2/2 | 1,060 | |||||
| 03 | NaN | 2/2 | 1,270 | ~ $1,000,000 | $787 | 1 | ||
| 05 | NaN | 1/1 | 750 | ~ $550,000 | $733 | 1 | ||
| 06 | NaN | 1/1 | 750 | |||||
| 07 | NaN | 2/2 | 1,160 | |||||
| 08 | NaN | 3/2 | 1,550 | |||||
| 09 | NaN | 2/2 | 1,130 | |||||
| 10 | NaN | 1/1 | 660 | |||||
| 11 | NaN | 2/2 | 1,270 | ~ $1,350,000 | $1,063 | 1 | ||
| 12 | NaN | 2/2 | 1,270 |
The current monthly maintenance fee at Sunset Harbour North is ~1.08 per unit SqFt.
The condo dues at Sunset Harbour North cover: Association Management, Amenities, Common Areas, Cable TV, Insurance, Maintenance Grounds, Maintenance Structure, Pest Control, Pools, Reserve Fund, Sewer, Security, Trash, Water, Parking, Recreation Facilities, Roof, All Facilities, Hot Water, Cable Tv, Internet.
Sunset Harbour North Sunset Harbour North is a pet-friendly “Dogs and Cats OK” subdivision for both owners and tenants. Please note that pet policies may change at the discretion of management and/or the Homeowners' Association (HOA) and may not apply to renters. Restrictions may apply to certain breeds, and size and weight limits may be in place.
Sunset Harbour North Interior features include: Bedroomon Main Level, Elevator, First Floor Entry, Breakfast Bar, Living Dining Room, Split Bedrooms, Separate Shower, Builtin Features, Breakfast Area, Closet Cabinetry, Pantry, Walk In Closets, Built In Features, Bedroom On Main Level, Bar, Family Dining Room
Sunset Harbour North unit views: Bay, Ocean, Pool, City, Water, Intercoastal, Golf Course
- Orchard House6
- Surprise Lake House5
- Akoya Condo7
- Yacht Club At Portofino Condo22
- 200 Ocean Drive Condo1
- Sunset Harbour North Condo6
- Palm View House3
- ArtePark South Condo2
- Palau Sunset Harbour Condo2
- South Carillon Beach Condo8
- 1500 Ocean Drive Condo7
- Alton Beach Bay Front Mixed6
- Green Diamond Condo9
- The Bentley Bay South Condo1
- Capri South Beach Condo2
- Portofino Tower Condo14
- Blue Diamond Condo6
- Ocean Place Condo1
- Chatham At Aqua Condo1
- Bay Garden Manor Condo0
- East Atlantic Gardens Condo1
- Hilton Bentley Condo1
- South Pointe Towers Condo8
- Marea Condo1
- Mosaic On Miami Beach Condo4
- Ocean Walk On South Beach Condo7
- The Residences At The Bath Club Condo8
- North Carillon Beach Condo15
- Mei Condo7
- Island Club Of South Beach Condo2
- Sunset Lake House10
- Roney Palace Condo58
- Mid Golf Mixed5
- Di Lido Island House10
- Murano Grande At Portofino Condo13
- La Tour Condo0
- Flamingo Terrace House7
- Biscayne Point House18
- Kerr & Williams House1
- Monaco Yacht Club Condo6
- Tresor Tower Condo28
- Sorrento Tower Condo26
- Hibiscus Island Mixed14
- The Ritz-Carlton South Beach Condo7
- Monad Terrace Condo7
- Icon South Beach Condo4
- Murano At Portofino Condo7
- Il Villaggio On South Beach Condo3
- 300 Collins Condo4
- San Marino Island House7
- One Ocean Condo3
- Five Park Condo20
- Beach House 8 Condo1
- Belle Towers Condo3
- L´Atelier Condo2
- The Caribbean Condo4
- Eighty Seven Park Condo7
- The Residences At W South Beach Condo5
- Sunset Islands House7
- Lindisfarne On Fisher Island House0
- Riviera House5
- Setai Resort & Residences Condo14
- Mark Lands House0
- Oceancodo Condo3
- La Gorce Island House6
- Villa Del Mare Condo0
- Indian Creek House5
- 1 Hotel & Homes Condo13
- Faena House Condo2
- Bayview At Fisher Island Condo0
- Continuum On South Beach The South Tower Condo16
- Continuum On South Beach The North Tower Condo5
- 321 Ocean Condo0
- Rivo Alto House9
- Star Island House0
- Apogee Condo2
- Altos Del Mar Mixed11
- Palazzo Del Sol Della Luna At Fisher Island Condo9
- Ocean House At South Beach Condo2
- 1600 Pennsylvania Condo0
Local Realty Service Provided By: Hyperlocal Advisor. Information deemed reliable but not guaranteed. Information is provided, in part, by Greater Miami MLS & Beaches MLS. This information being provided is for consumer's personal, non-commercial use and may not be used for any other purpose other than to identify prospective properties consumers may be interested in purchasing.
