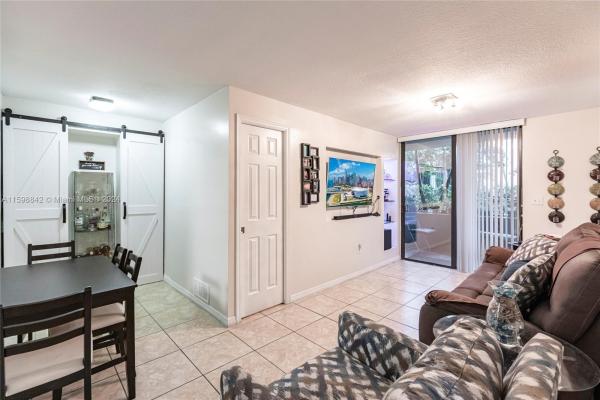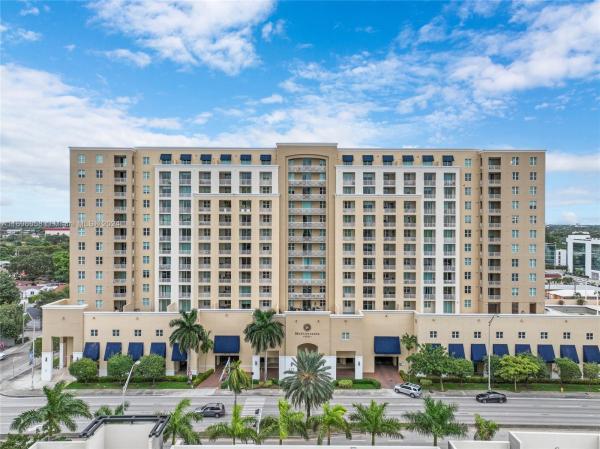3D Virtual Tour
Professional Photos
Syndicated Exposure
| Unit Line | Floor | Bed/Bath | Size SqFt | ~ Med. Price | $/SqFt | Exposure | View | Sold in 12/mo |
|---|---|---|---|---|---|---|---|---|
| 01 | 4‑12, 14‑15 | 2/2 | 1,080 | West | Lake | |||
| 02 | 4‑12, 14‑15 | 2/2 | 914 | East | Lake | |||
| 03 | 4‑12, 14‑15 | 1/1 | 685 | Lagoon | ||||
| 04 | 4‑12, 14‑15 | 2/2 | 902 | Pool | ||||
| 05 | 4‑12, 14‑15 | 1/1 | 685 | Lake | ||||
| 06 | 4‑12, 14‑15 | 2/2 | 923 | Pool, Lagoon | ||||
| 07 | 4‑12, 14‑15 | 1/1 | 685 | West | Lagoon | |||
| 08 | 5‑12, 14‑15 | 2/2 | 923 | Lake | ||||
| 09 | 4‑12, 14‑15 | 1/1 | 685 | Lagoon | ||||
| 10 | 4‑12, 14‑15 | 1/1 | 685 | South | Lagoon | |||
| 11 | 4‑12, 14‑15 | 1/1 | 685 | Lagoon | ||||
| 12 | 4‑12, 14‑15 | 1/1 | 685 | Pool | ||||
| 14 | 4‑12, 14‑15 | 2/2 | 923 | ~ $355,000 | $385 | Water | 1 | |
| 15 | 4‑12, 14‑15 | 2/2 | 979 | Intercoastal | ||||
| 16 | 4‑12, 14‑15 | 2/2 | 979 | East | Lagoon |
| Unit Line | Floor | Bed/Bath | Size SqFt | ~ Med. Price | $/SqFt | Exposure | View | Sold in 12/mo |
|---|---|---|---|---|---|---|---|---|
| TS01 | ‑‑ | 2/2 | 1,080 | |||||
| PH01 | ‑‑ | 2/2 | 1,080 | Lagoon | ||||
| PH02 | ‑‑ | 2/2 | 914 | Other | ||||
| TS02 | ‑‑ | 2/2 | 914 | |||||
| PH03 | ‑‑ | 1/1 | 685 | |||||
| TS03 | ‑‑ | 1/1 | 685 | |||||
| PH04 | ‑‑ | 2/2 | 902 | |||||
| TS04 | ‑‑ | 2/2 | 902 | North | Lake | |||
| PH05 | ‑‑ | 1/1 | 685 | |||||
| TS05 | ‑‑ | 1/1 | 685 | Lake | ||||
| PH06 | ‑‑ | 2/2 | 923 | South | Water | |||
| TS06 | ‑‑ | 2/2 | 923 | |||||
| PH07 | ‑‑ | 1/1 | 685 | Lake | ||||
| TS07 | ‑‑ | 1/1 | 685 | |||||
| PH08 | ‑‑ | 2/2 | 923 | |||||
| TS08 | ‑‑ | 2/2 | 923 | |||||
| PH09 | ‑‑ | 1/1 | 685 | |||||
| TS09 | ‑‑ | 1/1 | 685 | |||||
| PH10 | ‑‑ | 1/1 | 685 | Lagoon | ||||
| TS10 | ‑‑ | 1/1 | 685 | |||||
| PH11 | ‑‑ | 1/1 | 685 | |||||
| TS11 | ‑‑ | 1/1 | 685 | |||||
| PH12 | ‑‑ | 1/1 | 685 | |||||
| TS12 | ‑‑ | 1/1 | 685 | Lagoon | ||||
| TS14 | ‑‑ | 2/2 | 923 | |||||
| PH14 | ‑‑ | 2/2 | 923 | |||||
| PH15 | ‑‑ | 2/2 | 979 | |||||
| TS15 | ‑‑ | 2/2 | 979 | |||||
| TS16 | ‑‑ | 2/2 | 979 | Bay | ||||
| PH16 | ‑‑ | 2/2 | 979 |
How much are the maintenance fees (HOA) in Blue Lagoon 3?
The current monthly maintenance fee at Blue Lagoon 3 is ~0.54 per unit SqFt.
What is included in the Blue Lagoon 3 monthly association dues?
The condo dues at Blue Lagoon 3 cover: Amenities, Common Areas, Insurance, Maintenance Grounds, Maintenance Structure, Pools, Reserve Fund, Roof, Sewer, Security, Trash, Association Management, Legal Accounting, Water, All Facilities, Parking.
What are Blue Lagoon 3 Pet Policies & Restrictions?
Blue Lagoon 3 Blue Lagoon 3 is a pet-friendly “Dogs and Cats OK” subdivision for both owners and tenants. Please note that pet policies may change at the discretion of management and/or the Homeowners' Association (HOA) and may not apply to renters. Restrictions may apply to certain breeds, and size and weight limits may be in place.
What are the interior features of the residences?
Blue Lagoon 3 Interior features include: Living Dining Room, Breakfast Bar, Walk In Closets, First Floor Entry, Elevator, Pantry, Bedroomon Main Level, Main Living Area Entry Level, Closet Cabinetry, Split Bedrooms
What are the available unit views from Blue Lagoon 3?
Blue Lagoon 3 unit views: Lagoon, Lake, Water, Pool
Data provided by GreatSchools © 2023. All rights reserved.
Somewhat Walkable. Some errands can be accomplished on foot.
100
Some Transit. A few nearby public transportation options.
100
Bikeable. Some bike infrastructure.
100
Very loud.
100
- 1610 River Place Condos1
- 17th Avenue Manor Mixed7
- 1800 Biscayne Plaza Condos6
- 36th St Manors Single Family Homes1
- 3881 West Flagler St Condos1
- 755 Building Condos1
- 7th Avenue Highlands Single Family Homes6
- Adele Heights Single Family Homes4
- Alam Single Family Homes1
- Alcala Plaza Condos2
- Allapattah Homesites Multi Family1
- Allapattah School Mixed3
- Altos De Miami Condos2
- Aquarius Miami Condos4
- Aragon Plaza Condos2
- Aragon Towers Condos2
- Arthur Treister Estates Single Family Homes1
- Auburndale Single Family Homes3
- Auburndale Tamiami Trail Multi Family1
- Austin Heights Single Family Homes1
- Bayshore Place Condos2
- Baywood Single Family Homes1
- Beacom Manor Mixed1
- Biscayne Avenue Land3
- Biscayne Cove Condos1
- Blanton Park Multi Family1
- Blue Lagoon Condos11
- Bon Aire Multi Family3
- Borel Single Family Homes1
- Bowling Green Mixed4
- Braddock Mixed1
- Brae Burn Single Family Homes1
- Brickell 25 Condos1
- Brickell Riverview Mixed1
- Buena Vista Center Single Family Homes2
- Buena Vista Park Mixed2
- Caples Mixed3
- Carolynn Townhouse Condos2
- Casa Grande 1 Towers Condos3
- Central Park Multi Family2
- Charter Club Condos9
- Cite On The Bay East Condos12
- City View By The Grove Condos1
- Clayton Heights Multi Family1
- Clipper On The Bay Condos2
- Comfort Manor Single Family Homes1
- Commercial Center Land1
- Coral Nook Single Family Homes1
- Coral Palms Condos1
- Coral Pointe Condos2
- Coral Way Towers Condos2
- Cordoba Condos1
- Crestwood Single Family Homes3
- Curry Single Family Homes2
- Da Vinci On Douglas Condos7
- Dankwardts Multi Family1
- De Leon Park Multi Family3
- Del Rio Park Multi Family1
- Diamond Tower Condos1
- Douglas Place Condos3
- Dr Burkharts Winter Gardens Multi Family2
- Dupont Mixed5
- Dupont Square Multi Family1
- Durham Terrace Single Family Homes3
- East Haven Single Family Homes1
- East Liberty City Single Family Homes4
- East Little Havana Multi Family8
- Edison Heights Mixed1
- El Bosque At Little Havana Condos1
- El Cid Condos3
- El Dorado Heights Single Family Homes3
- Estelle Park Single Family Homes1
- Evanston Heights Multi Family3
- Evergreen Gardens Single Family Homes2
- Evergreen Lawns Mixed1
- Fairhaven Gardens Mixed3
- Fairlawn Single Family Homes5
- Fairmont Park Mixed2
- Featherstone Ridge Single Family Homes1
- Flagami Single Family Homes3
- Flagler First Condos6
- Flagler Gardens Single Family Homes2
- Flagler Plaza Condos1
- Flagler Sun Homes Single Family Homes2
- Flagler Terrace Single Family Homes1
- Floral Park Mixed12
- Gables Marquis Condos2
- Gables View Condos2
- Gateway To The Grove Mixed2
- Gayville Multi Family1
- Glenndale Multi Family1
- Glenroyal Single Family Homes4
- Grapeland Heights Mixed7
- Grove Gardens Condos6
- Grove Park Single Family Homes3
- Grove View Condos2
- Groveland Park Mixed8
- Guernica Condos2
- Half Moon Towers Condos1
- Homes For Sale Below $200,00036
- Homes For Sale $200,000 - $300,000156
- Homes For Sale $300,000 - $400,000328
- Homes For Sale $400,000 - $500,000459
- Homes For Sale $500,000 - $600,000443
- Homes For Sale $600,000 - $700,000471
- Homes For Sale $700,000 - $800,000420
- Homes For Sale $800,000 - $900,000268
- Homes For Sale $900,000 - $1,000,000203
- Homes For Sale Over $1,000,0001499
- Miami, FL Economic For Sale175
- Miami, FL Affordable For Sale805
- Miami, FL Mid-Range For Sale1962
- Miami, FL High-End For Sale711
- Miami, FL Ultra Luxury For Sale446
- Miami, FL New and preconstructions For Sale658
- Miami, FL Penthouses For Sale23
- Miami, FL Open houses For Sale35
- Miami, FL Price reduced For Sale4111
- Miami, FL New listings For Sale182










