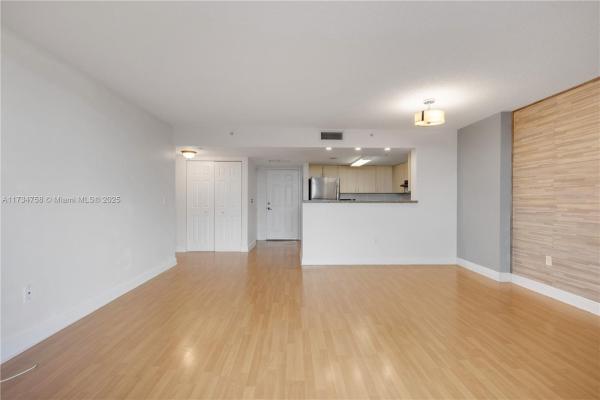
- 1 Beds
- 1 Baths
- 816 SqFt
- $355/SqFt
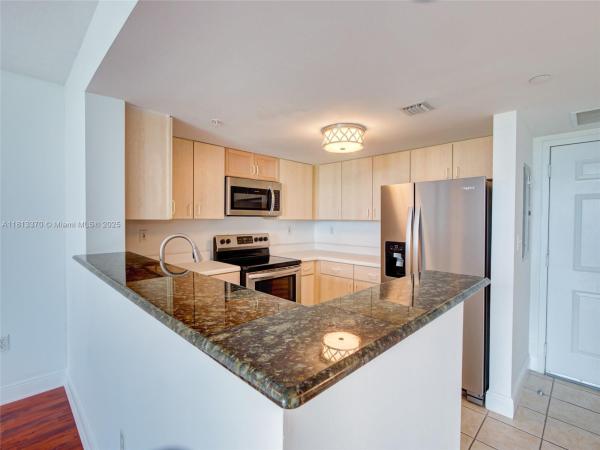
- 1 Beds
- 1 Baths
- 752 SqFt
- $438/SqFt

- 1 Beds
- 1 Baths
- 816 SqFt
- $460/SqFt

- 1 Beds
- 1 Baths
- 816 SqFt
- $460/SqFt
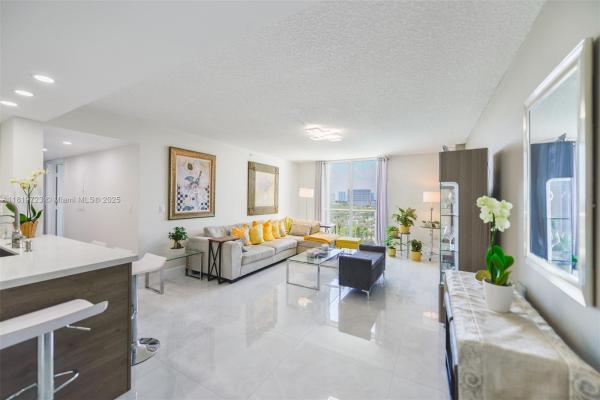
- 2 Beds
- 2 Baths
- 1,085 SqFt
- $484/SqFt
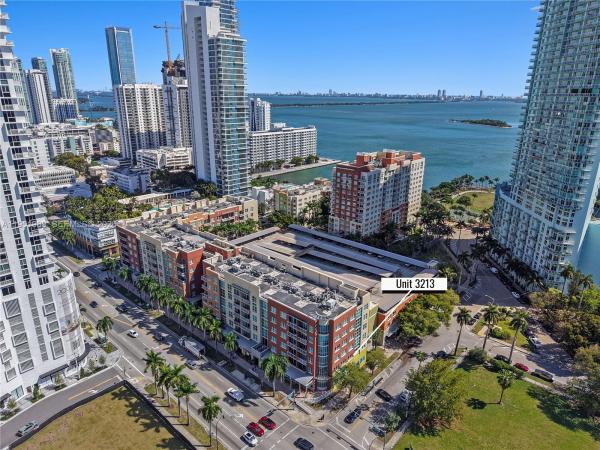
- Studio
- 1 Baths
- 505 SqFt
- $648/SqFt
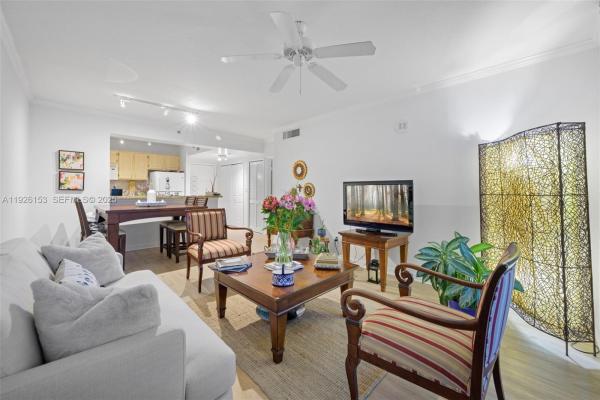
- 1 Beds
- 1 Baths
- 756 SqFt
- $417/SqFt
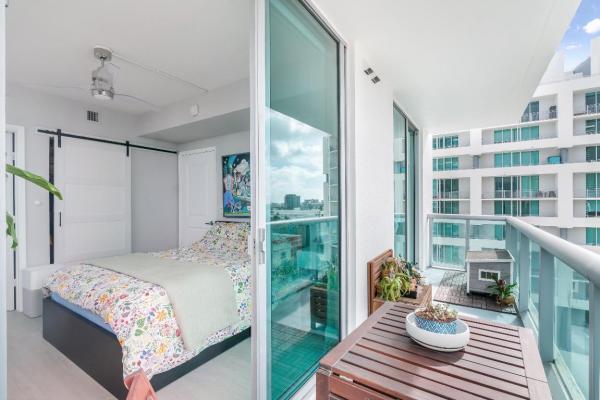
- 1 Beds
- 1 Baths
- 693 SqFt
- $563/SqFt
| Unit Line | Floor | Bed/Bath | Size SqFt | ~ Med. Price | $/SqFt | Exposure | View | Sold in 12/mo |
|---|---|---|---|---|---|---|---|---|
| 01 | NaN | 1/1 | 824 | |||||
| 02 | NaN | 2/2 | 1,052 | |||||
| 03 | NaN | 1/1 | 785 | |||||
| 04 | NaN | 2/2 | 1,092 | |||||
| 05 | NaN | 1/1 | 786 | |||||
| 06 | NaN | 2/2 | 1,107 | |||||
| 07 | NaN | 1/1 | 752 | |||||
| 08 | NaN | 2/2 | 1,085 | ~ $492,000 | $453 | 1 | ||
| 09 | NaN | 1/1 | 816 | |||||
| 10 | NaN | 2/2 | 1,113 | ~ $470,000 | $422 | 1 |
The current monthly maintenance fee at The Aston is ~0.68 per unit SqFt.
The condo dues at The Aston cover: Amenities, Common Areas, Security, Water, Association Management, Cable TV, Insurance, Maintenance Grounds, Maintenance Structure, Parking, Pools, Recreation Facilities, Roof, Sewer, Trash, Internet, Pest Control, All Facilities.
The Aston The Aston is a pet-friendly “Dogs and Cats OK” subdivision for both owners and tenants. Please note that pet policies may change at the discretion of management and/or the Homeowners' Association (HOA) and may not apply to renters. Restrictions may apply to certain breeds, and size and weight limits may be in place.
The Aston Interior features include: Walk In Closets, Bedroomon Main Level, Breakfast Area, Closet Cabinetry, Eatin Kitchen, First Floor Entry, Living Dining Room, Pantry, Breakfast Bar, Elevator, Bedroom On Main Level, Main Living Area Entry Level, Builtin Features
The Aston unit views: Garden, City, Pool, Bay, Water
- Brickell Bay Tower Condo5
- Railroad Shops Inter School House6
- East Haven House2
- Blue Lagoon Condo9
- The Grand Condo12
- The Luxor Residences Condo2
- The Four Ambassadors Condo8
- Inwood Mixed0
- Floyds Groves Estates House0
- Sickles Grove House0
- Tranquilla Multifamily3
- The Douglas Residence Condo0
- Englewood Mixed3
- Brickell Riverview Multifamily2
- Gables Terrace Condo3
- Fairmont Park Mixed2
- North Liberty City House3
- Dankwardts Multifamily0
- Ideal Homes House0
- Westmoor House0
- Miami Forest Villas Condo0
- Pine Highlands House2
- Sylvanmere Townhouse1
- Charter Club Condo7
- Orange Heights House8
- Coral Ridge House0
- Grove Way Condo1
- Cite On The Bay East Condo13
- Douglas Place In Golden Pines Condo0
- Indiana Park House1
- Kew Gardens Multifamily1
- Coral Palms Condo1
- Suburban Villas Multifamily0
- East Vedado House1
- Baylofts Condo1
- 1800 Biscayne Plaza Condo9
- City Line Park House1
- Marbella Condo2
- West Shenandoah Multifamily1
- Curry House1
- Courtyards Of The Grove Condo1
- Uptown Lofts Condo4
- Lyndon Park House2
- Buena Vista Park Mixed1
- Idlewild Park Multifamily10
- Cite On The Bay West Condo7
- Cottage Villa House0
- Palm Park House0
- Keystone Park Condo4
- Osceola Groves Multifamily3
- Grapeland House10
- West Flagler Park House6
- Carolina Heights Multifamily2
- El Bosque At Little Havana Condo1
- The Aston Condo5
- Thomas Grove Condo0
- Hazel Park House1
- Marquis Of Coral Way Condo2
- Portland Place Multifamily0
- Bay Vista Park House19
- Fortune House Condo4
- Gables Marquis Condo10
- Opera Tower Condo58
- Glenroyal House3
- Miracopa Park House0
- Flagler Sun Homes House3
- Silver Bluff Homesites Multifamily4
- Federal Way House4
- Ashley Condo1
- Cordova Park House2
- El Dorado Heights House2
- Grove Enclave Townhouse0
- Le Jeune Manors House1
- At The Roads Townhouse0
- Riverside Farms Multifamily7
- 23 Biscayne Bay Condo2
- Kloeber Bay Fronts House0
- Coral Plaza Of Miami Condo1
- Tamiami Pines Mixed3
- Churchill Estates House0
- Coconut Grove Park House1
- Casa Grande 1 Towers Condo3
- Cassa Brickell Condo4
- Grand Palazzo Condo1
- Adele Heights House1
- McAllister Terrace House5
- Lyndale Mixed1
- Durham Terrace House2
- New Silver Crest Homes Townhouse0
- Brickell Vista Condo4
- Tamiami Heights House1
- Da Vinci On Douglas Condo6
- Brickell Place Condo20
- Latitude On The River Mixed22
- Dixie Grove Residences Condo0
- Trajune Park House1
- San Lorenzo Condo3
- Watson House0
- Goble Manor House1
Local Realty Service Provided By: Hyperlocal Advisor. Information deemed reliable but not guaranteed. Information is provided, in part, by Greater Miami MLS & Beaches MLS. This information being provided is for consumer's personal, non-commercial use and may not be used for any other purpose other than to identify prospective properties consumers may be interested in purchasing.
