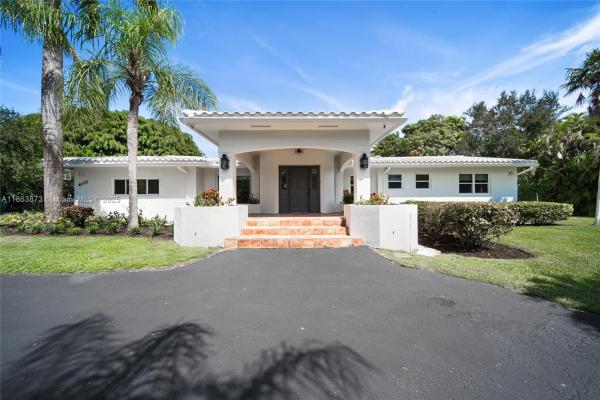Killian Acres Houses For Sale

- 5 Beds
- 5 Baths
- 4,161 SqFt
- $889/SqFt
Killian Acres Interior features include: Builtin Features, Bedroomon Main Level, Closet Cabinetry, Fireplace, Main Level Primary, Sitting Areain Primary, Vaulted Ceilings, Walk In Closets, Breakfast Bar, Built In Features, Bedroom On Main Level, Dining Area, Separate Formal Dining Room, Eat In Kitchen, French Doors Atrium Doors, High Ceilings, Sitting Area In Primary, Upper Level Primary, Bidet, Breakfast Area, Entrance Foyer, First Floor Entry, Kitchen Dining Combo, Pantry, Separate Shower, Kitchen Island, Elevator, Dual Sinks, Tub Shower, Jetted Tub, Bar, Main Level Master, Sitting Areain Master, Eatin Kitchen, Living Dining Room, Upper Level Master, Attic, Bay Window, Wet Bar, Custom Mirrors, Convertible Bedroom, Family Dining Room, Split Bedrooms, Handicap Access, Intercom
Killian Acres unit views: Garden, Pool, None
- Newjack Multifamily0
- Village Grove House1
- Garden Manor House0
- Herman Manor House0
- Country Squire Mnr House1
- Hallmark Heights Estates House2
- Kendall Gardens House0
- Warwick Manor House1
- Collins Heights House0
- Stonehaven East House0
- Smathers Four Fillies Farm House0
- Janemary Estates House1
- Bemar Manors House0
- Pinecrest Grove House0
- Garden Estates House2
- Helms Country Estates House5
- Cutler Bay Estates House2
- Oakridge Estates House4
- Traverse Manor House0
- Bay Ridge Estates House1
- Killian Heights House2
- Palmetto Homesites House2
- Pinecrest Residential House10
- Warwick Grove Estates House0
- Killian Acres House1
- Tall Oaks House0
- Casa Paradiso House2
- Hammock Pines Estates House0
- Pinecrest Arabesque Estates House1
- Rock Lake House2
- Helena Estates House0
- Killian Grove Estates House0
- Harwood Heights House0
- Killian Knolls House0
- Kendall Park Estates House1
- Pine Acres Estates House0
- Bouganvillea Court Homesites House0
- Killian Park House0
- Pinecrest Pointe House0
- Breezeswept Acres House0
- Castaneira Estates House0
- Suniland Manor House2
- Martin Bros Ranch Estates House0
- Van Haven Estates House0
- Howard Pines House1
- Suniland Estates House8
- Flagler Groves Estates House5
- Sanctuary At Pinecrest House0
Local Realty Service Provided By: Hyperlocal Advisor. Information deemed reliable but not guaranteed. Information is provided, in part, by Greater Miami MLS & Beaches MLS. This information being provided is for consumer's personal, non-commercial use and may not be used for any other purpose other than to identify prospective properties consumers may be interested in purchasing.
