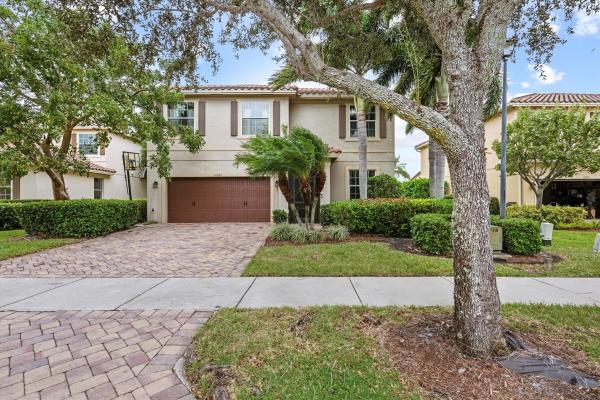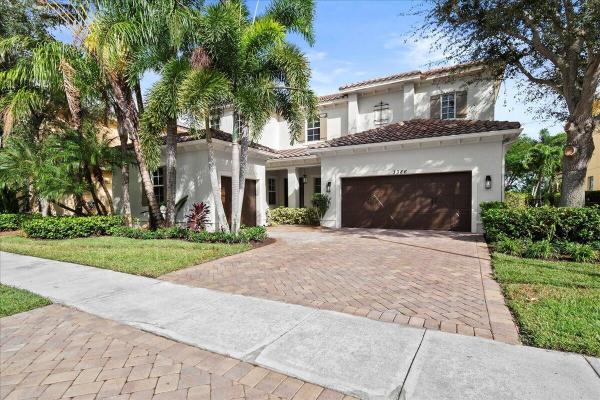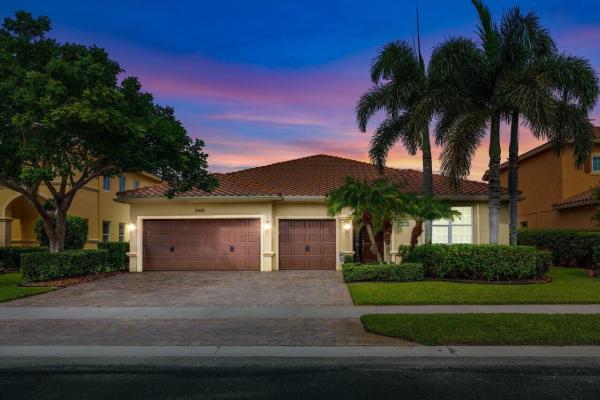Oakmont Estates Single Family Homes For Sale
Wellington, FL 334143D Virtual Tour
Professional Photos
Syndicated Exposure
How much are the maintenance fees (HOA) in Oakmont Estates?
The current monthly maintenance fee at Oakmont Estates is ~0.13 per unit SqFt.
What is included in the Oakmont Estates monthly association dues?
The single_family_home dues at Oakmont Estates cover: Common Areas, Maintenance Grounds, Cable TV, Reserve Fund, Security, Recreation Facilities, Association Management, Pools, Trash.
What are Oakmont Estates Pet Policies & Restrictions?
Oakmont Estates Oakmont Estates is a pet-friendly “Dogs and Cats OK” subdivision for both owners and tenants. Please note that pet policies may change at the discretion of management and/or the Homeowners' Association (HOA) and may not apply to renters. Restrictions may apply to certain breeds, and size and weight limits may be in place.
What are the interior features of the residences?
Oakmont Estates Interior features include: Breakfast Area, Closet Cabinetry, Dual Sinks, French Doors Atrium Doors, Living Dining Room, Pantry, Walk In Closets, Custom Mirrors, Split Bedrooms, Separate Shower, High Ceilings, Kitchen Island, Vaulted Ceilings, Builtin Features, Family Dining Room, Garden Tub Roman Tub, Dining Area, Separate Formal Dining Room, Entrance Foyer, Eatin Kitchen, Bar, Attic, Breakfast Bar, Loft, Central Vacuum, Kitchen Dining Combo, Eat In Kitchen, Jetted Tub
What are the available unit views from Oakmont Estates?
Oakmont Estates unit views: Lake, Pool, Garden
Data provided by GreatSchools © 2023. All rights reserved.
Car-Dependent. Almost all errands require a car.
100
No data.
N/A
Somewhat Bikeable. Minimal bike infrastructure.
100
Very quiet.
100
- Barrington Woods Of Wellington Single Family Homes1
- Binks Pointe Townhouses2
- Black Diamond 2 Single Family Homes1
- Bottlebrush Of Wellington Townhouses0
- Bryden Village Single Family Homes4
- Buena Vida Single Family Homes12
- Cabot Lane Mixed0
- Cambridge At Wycliffe Villas1
- Casa Sul Lago Mixed1
- Coventry Green At Wellington Townhouses1
- Cypress Trails Single Family Homes0
- Danforth Village Single Family Homes5
- Easton Village Single Family Homes3
- Emerald Bay Single Family Homes1
- Estate Village Townhouses0
- Grand Isles Single Family Homes0
- Greenview Shores 1 Of Wellington Single Family Homes3
- Hamblin Village Single Family Homes2
- Hanover East Of Wellington Townhouses1
- Manchester Lakes Estates At Wycliffe Single Family Homes0
- Mayfair At Wellington Condos1
- Montauk Village Condos1
- Oakmont Estates Single Family Homes6
- Palm Beach Farms Single Family Homes0
- Park Place Of Wellington Single Family Homes1
- Payson Village Single Family Homes1
- Phipps Village Single Family Homes2
- Pinewood Grove Of Wellington Single Family Homes2
- Pinewood Manor Of Wellington Single Family Homes2
- Postley Village Single Family Homes1
- Scribner Village Single Family Homes6
- Shakerwood Townhouses3
- Shaughnessy Village Single Family Homes8
- Sheffield Woods At Wellington Mixed3
- South Shore 1 Of Wellington Mixed1
- Stotesbury Village Single Family Homes1
- Sturbridge Village Mixed2
- Talavera Single Family Homes4
- The Fields At Gulfstream Polo Single Family Homes0
- The Shores At Wellington Mixed6
- Waburton Village Single Family Homes4
- Wally World Villas Townhouses0
- Wellington Parc Townhouses2
- Wellington Place Townhouses2
- Wellington Shores Single Family Homes1
- Whitehorse Estates Single Family Homes1
- Wiltshire Village Of Greenview Shores 2 Single Family Homes1
- Woodwind Townhouses1
- Woodworth Village Single Family Homes4
- Homes For Sale Below $200,0000
- Homes For Sale $200,000 - $300,0008
- Homes For Sale $300,000 - $400,00030
- Homes For Sale $400,000 - $500,00031
- Homes For Sale $500,000 - $600,00054
- Homes For Sale $600,000 - $700,00061
- Homes For Sale $700,000 - $800,00051
- Homes For Sale $800,000 - $900,00036
- Homes For Sale $900,000 - $1,000,00027
- Homes For Sale Over $1,000,000253
- Wellington, FL Economic For Sale136
- Wellington, FL Affordable For Sale219
- Wellington, FL Mid-Range For Sale66
- Wellington, FL High-End For Sale56
- Wellington, FL Ultra Luxury For Sale44
- Wellington, FL New and preconstructions For Sale24
- Wellington, FL Open houses For Sale12
- Wellington, FL Price reduced For Sale541
- Wellington, FL New listings For Sale22


















