Mockingbird Crossing Houses For Sale

- 3 Beds
- 42/2 Baths
- 3,148 SqFt
- $364/SqFt

- 4 Beds
- 42/2 Baths
- 3,470 SqFt
- $374/SqFt

- 3 Beds
- 32/2 Baths
- 2,624 SqFt
- $381/SqFt

- 3 Beds
- 3 Baths
- 2,583 SqFt
- $387/SqFt

- 4 Beds
- 42/2 Baths
- 3,148 SqFt
- $397/SqFt
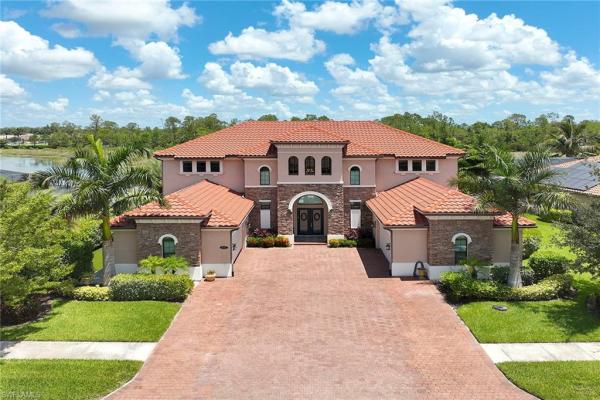
- 5 Beds
- 61/2 Baths
- 5,437 SqFt
- $404/SqFt
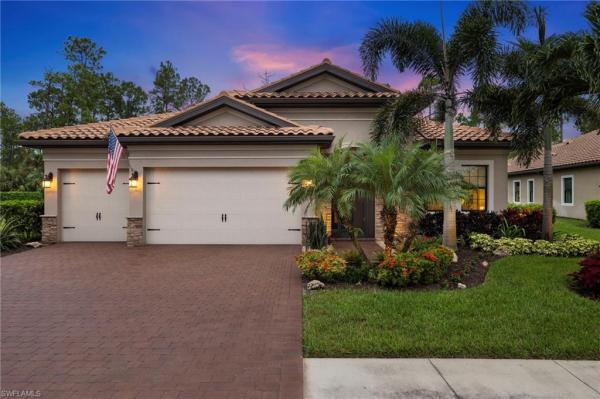
- 3 Beds
- 32/2 Baths
- 2,585 SqFt
- $422/SqFt
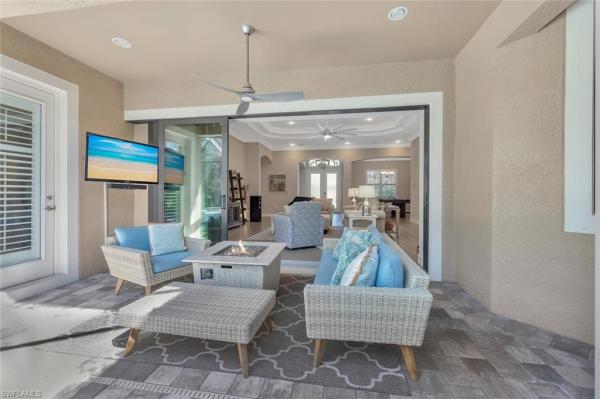
- 4 Beds
- 3 Baths
- 3,121 SqFt
- $447/SqFt
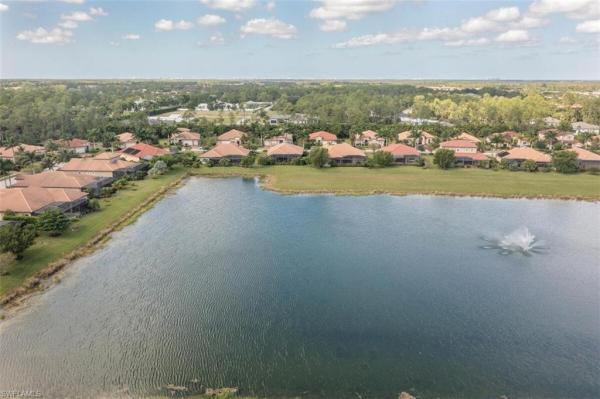
- 3 Beds
- 32/2 Baths
- 2,585 SqFt
- $470/SqFt

- 4 Beds
- 3 Baths
- 3,117 SqFt
- $473/SqFt

- 3 Beds
- 32/2 Baths
- 2,585 SqFt
- $474/SqFt

- 2 Beds
- 2 Baths
- 1,676 SqFt
- $368/SqFt
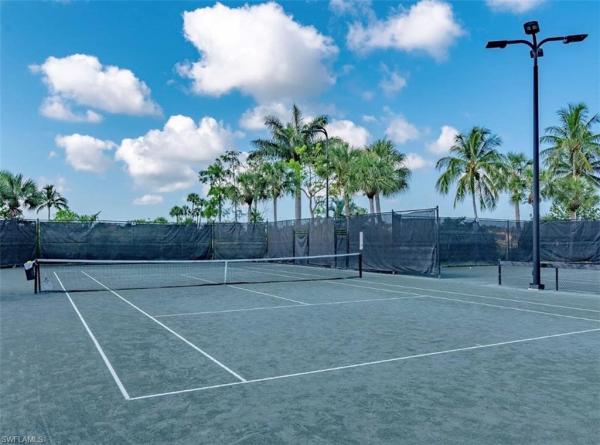
- 2 Beds
- 21/2 Baths
- 1,901 SqFt
- $392/SqFt

- 2 Beds
- 2 Baths
- 2,258 SqFt
- $443/SqFt
The current monthly maintenance fee at Mockingbird Crossing is ~0.13 per unit SqFt.
The single_family_home dues at Mockingbird Crossing cover: Lawn/Land Maintenance, Manager, Cable, Irrigation Water, Lawn/Land Maintenance, Legal/Accounting, Master Assn. Fee Included, Street Lights, Street Maintenance, , Pest Control Exterior, Security, Irrigation Water, Reserve, Trash Removal, Repairs, Insurance, Internet/Wi Fi Access.
Mockingbird Crossing Interior features include: Built-In Cabinets, Closet Cabinets, Foyer, Laundry Tub, Pantry, Pull Down Stairs, Smoke Detectors, Tray Ceiling(s), Volume Ceiling, Walk-In Closet(s), Bar, Built-In Cabinets, Custom Mirrors, French Doors, Window Coverings, Foyer, Coffered Ceiling(s), Wired for Sound, Vaulted Ceiling(s), Pantry, Cathedral Ceiling(s), Coffered Ceiling(s), Exclusions, Fire Sprinkler, Wet Bar, Closet Cabinets
Mockingbird Crossing unit views: Lake, Water Feature, Landscaped Area, Preserve, Preserve, Landscaped Area, Pond, Trees/Woods, Water
- Riviera Club At The Moorings Condo1
- Aviano Mixed10
- Addison Reserve House5
- Hamilton Place Townhouse4
- Coral Harbor Villa18
- Citrus Greens At Orange Tree House12
- Sweetwater Bay At Sterling Oaks Condo8
- Pinehurst Estates House6
- Bent Creek Preserve Mixed34
- Woodstone House2
- Calusa Bay North Condo8
- Brittany Place Villa8
- Willow Bend At Sterling Oaks House2
- Rivard Villas House8
- Skysail House18
- Eden On The Bay House3
- Berkshire Lakes Mixed69
- Hidden Lake Villas At Park Shore Condo10
- Marbella Lakes House25
- Terreno At Valencia House24
- Marquesa Isles Of Naples Villa7
- James Crossing House0
- Trail Acres House15
- The Strand Mixed50
- Royal Wood Mixed28
- Longshore Lake House31
- Lago Villaggio House5
- 2250 North Road House0
- Lakeside Villas Villa3
- Maplewood Mixed13
- Saratoga Condo1
- Queens Park At Lago Verde House21
- Palomino Village Villa4
- Maple Brooke Villa12
- Naples Villas House3
- Tanglewood Mixed13
- Carlton Lakes Mixed37
- Kings Lake Mixed47
- Manatee Cove House17
- Guilford Acres House2
- Lakeside Patio Homes House7
- Andalucia House12
- Crescent Lake Estates Condo5
- Silver Lakes RV Resort & Golf Club House5
- River Park House11
- Copper Cove Preserve House23
- Village Walk Of Naples House49
- Quail Crossing At Palm River Estates House6
- Linda Park House6
- Barrington Cove House7
- Forest Hills House5
- Mallard Point House4
- Golden Gate House154
- Coconut Creek House2
- Mustang Villas Villa1
- Royal Palm Golf Estates House40
- Egret Landing House18
- Canopy House8
- Flamingo Estates House11
- Hallendale House7
- Golden Gate Estates Mixed1431
- Naples Manor House15
- Villages Of Stella Maris At Port Of The Islands Condo13
- Sabal Lake House16
- Mallards Landing House6
- Tropic Schooner Condo14
- Pepper Tree House9
- Manchester Square Villa10
- Naples Farm Sites House3
- Imperial Golf Estates Mixed79
- Esplanade At Hacienda Lakes House29
- Heron Pointe At The Crossings House2
- Santorini Villas Villa7
- Bradford Lakes House7
- Bent Pines Villas Villa8
- Tiger Island Estates House10
- Compass Landing House24
- Mill Run At The Crossings House20
- Forest Lakes Mixed31
- Remington Reserve Condo0
- Berkshire Village Villas Mixed3
- Quail Hollow House5
- Wellington At Lone Oak Mixed7
- Greenwood At Palm River Estates House2
- Riverstone House59
- Brynwood Preserve House7
- Countryside Mixed37
- Hidden Pines House0
- Avalon Estates House2
- Sorrento Gardens House3
Local Realty Service Provided By: Hyperlocal Advisor. Information deemed reliable but not guaranteed. Information is provided, in part, by Greater Miami MLS & Beaches MLS. This information being provided is for consumer's personal, non-commercial use and may not be used for any other purpose other than to identify prospective properties consumers may be interested in purchasing.
