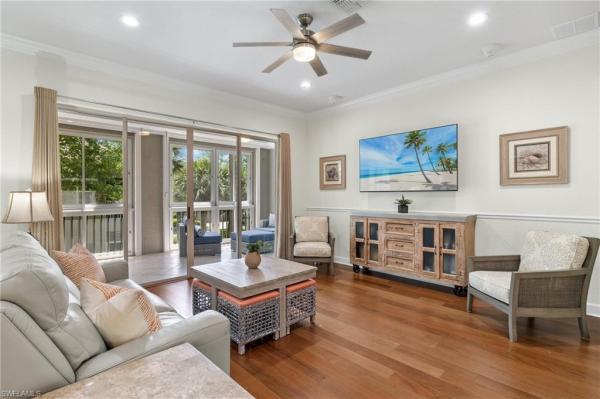Osprey Pointe At Pelican Marsh Condos For Sale

- 3 Beds
- 21/2 Baths
- 2,060 SqFt
- $386/SqFt

- 2 Beds
- 21/2 Baths
- 2,060 SqFt
- $473/SqFt
The current monthly maintenance fee at Osprey Pointe At Pelican Marsh is ~0.34 per unit SqFt.
The condo dues at Osprey Pointe At Pelican Marsh cover: Cable, Insurance, Internet/Wi Fi Access, Irrigation Water, Legal/Accounting, Manager, Pest Control Exterior, Reserve, Security, Sewer, Street Lights, Street Maintenance, Trash Removal, Water, Lawn/Land Maintenance, Rec Facilities, Repairs, Fidelity Bond, Master Assn. Fee Included, Pest Control Interior, Master Assn. Fee Included, Insurance, See Remarks.
Osprey Pointe At Pelican Marsh Interior features include: Pantry, Tray Ceiling(s), Volume Ceiling, Walk-In Closet(s), Window Coverings, Foyer, Smoke Detectors, Built-In Cabinets, Coffered Ceiling(s), Foyer, Laundry Tub, Pantry, Fire Sprinkler, French Doors, Closet Cabinets, Exclusions, Closet Cabinets, Wheel Chair Access, Bar, Built-In Cabinets, Custom Mirrors, Pull Down Stairs, Wet Bar, Coffered Ceiling(s), Wired for Sound, Laundry Tub
Osprey Pointe At Pelican Marsh unit views: Golf Course, Landscaped Area, Lake, Landscaped Area, Pool/Club, Partial Buildings, Water, Pond
- Clermont At Pelican Marsh Condo7
- Egret's Walk At Pelican Marsh Condo3
- Ivy Pointe At Pelican Marsh House1
- Les Chateaux At Pelican Marsh Condo4
- Mont Claire At Pelican Marsh Condo2
- Muirfield At Pelican Marsh House1
- Ravenna At Pelican Marsh Condo3
- Savanna At Pelican Marsh House3
- Seville At Pelican Marsh Condo4
- Timarron At Pelican Marsh House1
- Troon Lakes At Pelican Marsh House7
- Ventura At Pelican Marsh House6
- Riviera Club At The Moorings Condo1
- Aviano Mixed10
- Addison Reserve House5
- Hamilton Place Townhouse4
- Coral Harbor Villa18
- Citrus Greens At Orange Tree House12
- Sweetwater Bay At Sterling Oaks Condo8
- Pinehurst Estates House6
- Bent Creek Preserve Mixed34
- Woodstone House2
- Calusa Bay North Condo8
- Brittany Place Villa8
- Willow Bend At Sterling Oaks House2
- Rivard Villas House8
- Skysail House18
- Eden On The Bay House3
- Berkshire Lakes Mixed69
- Hidden Lake Villas At Park Shore Condo10
- Marbella Lakes House25
- Terreno At Valencia House24
- Marquesa Isles Of Naples Villa7
- James Crossing House0
- Trail Acres House15
- The Strand Mixed50
- Royal Wood Mixed28
- Longshore Lake House31
- Lago Villaggio House5
- 2250 North Road House0
- Lakeside Villas Villa3
- Maplewood Mixed13
- Saratoga Condo1
- Queens Park At Lago Verde House21
- Palomino Village Villa4
- Maple Brooke Villa12
- Naples Villas House3
- Tanglewood Mixed13
- Carlton Lakes Mixed37
- Kings Lake Mixed47
- Manatee Cove House17
- Guilford Acres House2
- Lakeside Patio Homes House7
- Andalucia House12
- Crescent Lake Estates Condo5
- Silver Lakes RV Resort & Golf Club House5
- River Park House11
- Copper Cove Preserve House23
- Village Walk Of Naples House49
- Quail Crossing At Palm River Estates House6
- Linda Park House6
- Barrington Cove House7
- Forest Hills House5
- Mallard Point House4
- Golden Gate House154
- Coconut Creek House2
- Mustang Villas Villa1
- Royal Palm Golf Estates House40
- Egret Landing House18
- Canopy House8
- Flamingo Estates House11
- Hallendale House7
- Golden Gate Estates Mixed1431
- Naples Manor House15
- Villages Of Stella Maris At Port Of The Islands Condo13
- Sabal Lake House16
- Mallards Landing House6
- Tropic Schooner Condo14
- Pepper Tree House9
- Manchester Square Villa10
- Naples Farm Sites House3
- Imperial Golf Estates Mixed79
- Esplanade At Hacienda Lakes House29
- Heron Pointe At The Crossings House2
- Santorini Villas Villa7
- Bradford Lakes House7
- Bent Pines Villas Villa8
- Tiger Island Estates House10
- Compass Landing House24
- Mill Run At The Crossings House20
- Forest Lakes Mixed31
- Remington Reserve Condo0
- Berkshire Village Villas Mixed3
- Quail Hollow House5
- Wellington At Lone Oak Mixed7
- Greenwood At Palm River Estates House2
- Riverstone House59
- Brynwood Preserve House7
- Countryside Mixed37
- Hidden Pines House0
- Avalon Estates House2
- Sorrento Gardens House3
Local Realty Service Provided By: Hyperlocal Advisor. Information deemed reliable but not guaranteed. Information is provided, in part, by Greater Miami MLS & Beaches MLS. This information being provided is for consumer's personal, non-commercial use and may not be used for any other purpose other than to identify prospective properties consumers may be interested in purchasing.

