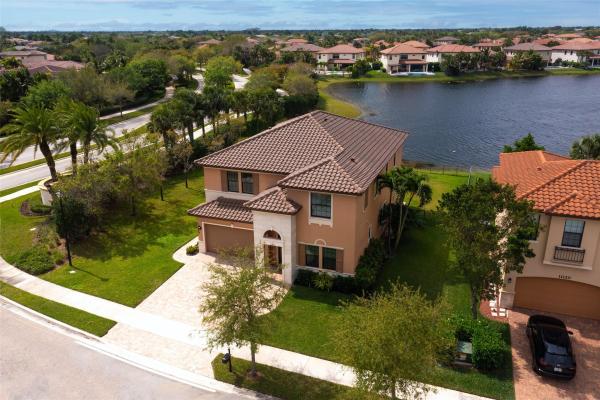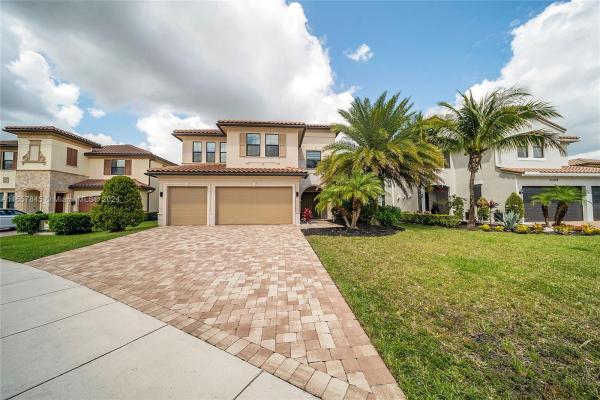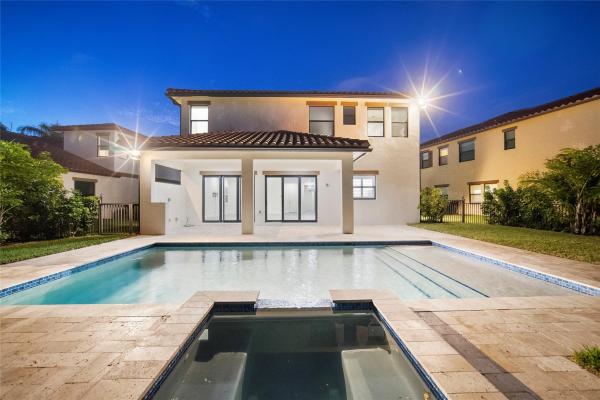Estuary At Heron Bay Houses Sold

- 4 Beds
- 31/2 Baths
- 3,720 SqFt
- $315/SqFt

- 5 Beds
- 4 Baths
- 4,048 SqFt
- $324/SqFt

- 5 Beds
- 31/2 Baths
- 3,647 SqFt
- $318/SqFt
Sell Faster
For Top Dollar
With The Best Terms
We couldn't find any listings in your search area. Try changing your location
Subdivision Amenities
Frequently Asked Questions
The current monthly maintenance fee at Estuary At Heron Bay is ~0.09 per unit SqFt.
The single_family_home dues at Estuary At Heron Bay cover: Common Area Maintenance, Recreation Facilities, Security, Common Areas, Maintenance Structure, Street Lights, Trash.
Estuary At Heron Bay Estuary At Heron Bay is a pet-friendly “Dogs and Cats OK” subdivision for both owners and tenants. Please note that pet policies may change at the discretion of management and/or the Homeowners' Association (HOA) and may not apply to renters. Restrictions may apply to certain breeds, and size and weight limits may be in place.
Estuary At Heron Bay Interior features include: Breakfast Bar, Builtin Features, Entrance Foyer, Family Dining Room, First Floor Entry, Stacked Bedrooms, Walk In Closets, Attic, Pantry, Utility Room, Bedroomon Main Level, Dining Area, Separate Formal Dining Room, Eatin Kitchen, Kitchen Dining Combo, Breakfast Area, French Doors Atrium Doors, Main Level Master, Sitting Areain Master, Dual Sinks, Kitchen Island, Split Bedrooms, Separate Shower, Upper Level Master, Loft, Closet Cabinetry, High Ceilings, Sitting Area In Primary, Upper Level Primary, Garden Tub Roman Tub, Living Dining Room, Sitting Areain Primary, Central Vacuum
Estuary At Heron Bay unit views: Garden, Lake, Water, Pool, Preserve, None
Scores
Car-Dependent. Almost all errands require a car.
100
No data.
N/A
Somewhat Bikeable. Minimal bike infrastructure.
100
Very quiet.
100
Heron Bay Communities in Parkland, FL
High-End 1
Mid-Tier 1
Premium 23
- Banyan Isles At Heron Bay House1
- Bay Cove At Heron Bay House1
- Casa Del Sol At Heron Bay House0
- Creekside At Heron Bay House0
- Cypress Pointe At Heron Bay Mixed1
- Edgewood At Heron Bay House0
- Estuary At Heron Bay House0
- Greenbriar At Heron Bay House1
- Heron Cove At Heron Bay House1
- Heron Isles At Heron Bay House0
- Long Cove At Heron Bay House0
- Meadowbrook At Heron Bay House0
- Olde Brooke At Heron Bay House2
- Osprey Lake At Heron Bay House1
- Sawgrass Bay At Heron Bay House1
- Somerset At Heron Bay House1
- The Estates At Heron Bay House0
- The Glen At Heron Bay House1
- The Greens At Heron Bay House2
- The Highlands At Heron Bay House0
- The Reserves At Heron Bay House1
- The Vistas At Heron Bay House1
- Waterford Estates At Heron Bay House0
Entry-Level 4
Parkland Premium Homes & Condos
- Parkland Estates House1
- Country Point Estates House1
- Parkland Place House0
- The Estates At Heron Bay House0
- Sunset Harbour At Parkland Isles House3
- Town Parc At MiraLago Townhouse9
- Cypress Pointe At Heron Bay Mixed1
- Parkwood House1
- Long Cove At Heron Bay House0
- Greenbriar At Heron Bay House1
- Palm Harbour At Parkland Isles House0
- In The Pines House0
- Estuary At Heron Bay House0
- The Reserves At Heron Bay House1
- Whittier Oaks At Terramar House1
- Country Place House0
- Parkland No HOA House5
- Mayfair At Parkland House6
- Sable Pass House0
- Bayside Estates At Parkland Isles House3
- Bay Cove At Heron Bay House1
- Meadowbrook At Heron Bay House0
- Parkside Estates House0
- The Mews Villa0
- Parkland Reserve Mixed3
- Cypress Cay House0
- Sawgrass Bay At Heron Bay House1
- Waters Edge Estates At Parkland House0
- The Landings Of Parkland House3
- Olde Brooke At Heron Bay House2
- Creekside At Heron Bay House0
- Heron Isles At Heron Bay House0
- Caseras At Parkland Golf & Country Club Mixed3
- Somerset At Heron Bay House1
- The Vistas At Heron Bay House1
- Crystal Key At Parkland Isles House0
- The Glen At Heron Bay House1
- The Greens At Heron Bay House2
- Cascata At MiraLago House10
- Tall Pines House1
- Heron Cove At Heron Bay House1
- The Highlands At Heron Bay House0
- Mystic Key At Parkland Isles House3
- Waterford Estates At Heron Bay House0
- Osprey Lake At Heron Bay House1
- Four Seasons At Parkland House13
- Banyan Isles At Heron Bay House1
- Grand Cypress Estates House2
- Edgewood At Heron Bay House0
- Meadow Run House0
- Casa Del Sol At Heron Bay House0
- Cypress Head House6
- Fox Ridge Estates House2
Related Searches in Parkland, FL
Local Realty Service Provided By: Hyperlocal Advisor. Information deemed reliable but not guaranteed. Information is provided, in part, by Greater Miami MLS & Beaches MLS. This information being provided is for consumer's personal, non-commercial use and may not be used for any other purpose other than to identify prospective properties consumers may be interested in purchasing.
Company | Legal | Social Media |
About Us | Privacy Policy | |
Press Room | Terms of Use | |
Blog | DMCA Notice | |
Contact Us | Accessibility |

