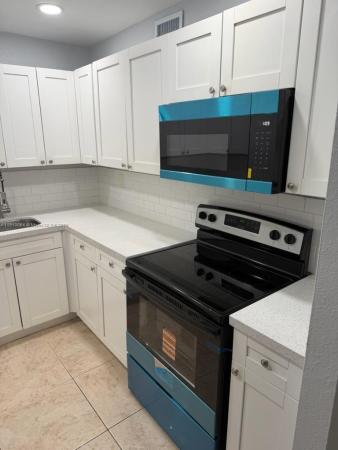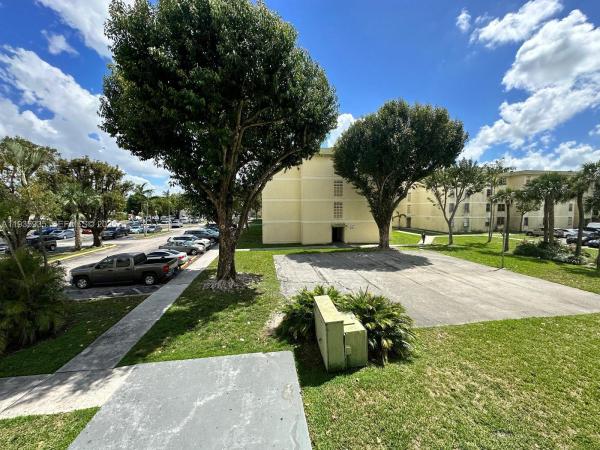Cambridge Condos For Sale

- 3 Beds
- 11/2 Baths
- 975 SqFt
- $292/SqFt

| Unit Line | Floor | Bed/Bath | Size SqFt | ~ Med. Price | $/SqFt | Exposure | View | Sold in 12/mo |
|---|---|---|---|---|---|---|---|---|
| 01 | NaN | 2/1 | 765 | |||||
| 02 | NaN | 2/1 | 765 | |||||
| 03 | NaN | 2/1 | 765 | |||||
| 04 | NaN | 2/1 | 765 | |||||
| 05 | NaN | 1/1 | 550 | |||||
| 06 | NaN | 3/1 | 975 | |||||
| 07 | NaN | 1/1 | 550 | |||||
| 08 | NaN | 2/1 | 765 | |||||
| 09 | NaN | 2/1 | 765 | |||||
| 10 | NaN | 2/1 | 765 |
The current monthly maintenance fee at Cambridge is ~0.39 per unit SqFt.
The condo dues at Cambridge cover: Sewer, Trash, Water, Common Areas, Maintenance Structure, Laundry, Maintenance Grounds, Parking, Insurance, Roof, Amenities, Association Management.
Cambridge Cambridge is a pet-friendly “Dogs and Cats OK” subdivision for both owners and tenants. Please note that pet policies may change at the discretion of management and/or the Homeowners' Association (HOA) and may not apply to renters. Restrictions may apply to certain breeds, and size and weight limits may be in place.
Cambridge Interior features include: Bedroomon Main Level, Elevator, Living Dining Room, Main Living Area Entry Level, First Floor Entry, Second Floor Entry, Bedroom On Main Level
Cambridge unit views: Garden, None
- Regalo Villas House0
- West Patio Homes House0
- Country Club Towers Condo0
- Flamingo Villas Condo0
- Las Vistas Condo0
- Westland 49 Apts Condo0
- W T Smith Heights House0
- Royalton On The Green Condo0
- Rose Lawn Condo0
- Natura Gardens Condo0
- Shoma Village Land Multifamily0
- Los Molinos Condo0
- Manor Hialeah Condo0
- Pura Vida Condo0
- Palm West Condo0
- Lasalle Manor House0
- Metro Parc Condo0
- Montego Bay Condo0
- Westland South Condo1
- Casa Del Sol Condo2
- Venetian Gardens At Country Club Of Miami Condo4
- Towers Of Westland Condo4
- Amelia Park Townhouse0
- Silver Spring Tower Condo2
- Deer Park Townhouses Townhouse0
- Westland Plaza Gardens Condo1
- Coral Gate East Condo5
- Westland Manor East Condo1
- International Condo4
- Coranes Condo0
- Casa Bella Condo0
- Palm West Gardens Condo0
- Westland Plaza Condo1
- Westland Condo1
- Casa Real Condo1
- Country Lane Condo2
- Palm East Gardens Condo6
- Westland Eden Condo4
- Gratigny Park Condo0
- Villa Rustica Condo2
- Villas Of Westland Townhouse0
- Mango Hill Mixed8
- Logan Crest House1
- Conquistador Park Condo0
- East Side Condo2
- Plaza Of Westland Condo3
- Westland Gardens Condo4
- Los Arboles Condo1
- Morada 1 Condo0
- Trianon Park Condo2
- Fountain Square Park Townhouse0
- Poinciana Lakes Villas Condo0
- Flamenco Condo0
- Westlandia Townhouse0
- St Andrews Court Condo2
- Lancaster Condo0
- Palmetto Gardens Condo0
- Terrazas Del Sol Condo6
- Bellavista Gardens Condo0
- Floridian Villas Townhouse0
- Colonial Apartments Condo0
- Villas Andalucia Condo0
- Sunshine Condo0
- Golden Gate Condo2
- Sparrow Woods Townhouses Townhouse0
- Morada 2 Condo0
- El Pueblo De Vera Condo0
- Ludlum Lake Condo1
- El Jardin De Hialeah Condo0
- Mirassou Condo0
- Westland Courts Condo0
- Villas Las Palmas Condo0
- Los Suenos Condo1
- Flamingo Estates House2
- Las Estrellas Mixed4
- Mile Condo1
- Seville Place Townhouse0
- Las Brisas At Country Club Of Miami Condo0
- Country Lake House0
- Carmel Townhomes Townhouse1
- Poinciana Royale Villas Mixed0
- Deal Manor House0
- La Hacienda Country Club Of Miami Condo2
- Boheme Condo0
- Bella Venezia Condo2
- Lakeview Gardens At Miami Lakes Condo0
- Lilandia Estates Condo0
- Flamingo Condo0
- Regency Cove Condo1
- Valencia Towers Condo0
- El Prado Mixed1
- Palmetto Springs Condo1
- Royal Palms Condo1
- El Paraiso At Hialeah Condo2
- Palm Ave Gardens Condo0
- Mediterranean Villas Condo0
- Palm Ave Highlands House2
- Villa Bellini Condo0
- Gladeville House0
Local Realty Service Provided By: Hyperlocal Advisor. Information deemed reliable but not guaranteed. Information is provided, in part, by Greater Miami MLS & Beaches MLS. This information being provided is for consumer's personal, non-commercial use and may not be used for any other purpose other than to identify prospective properties consumers may be interested in purchasing.
