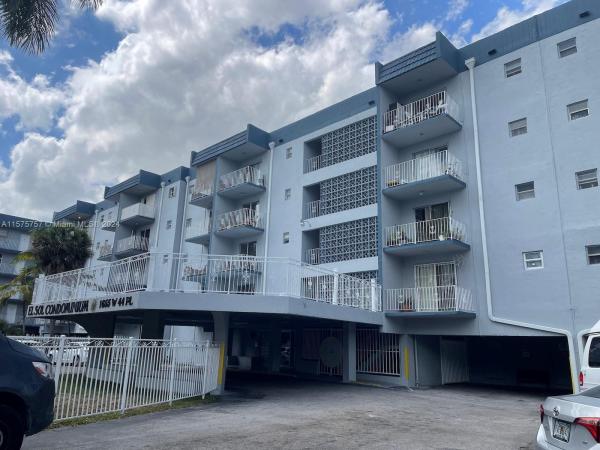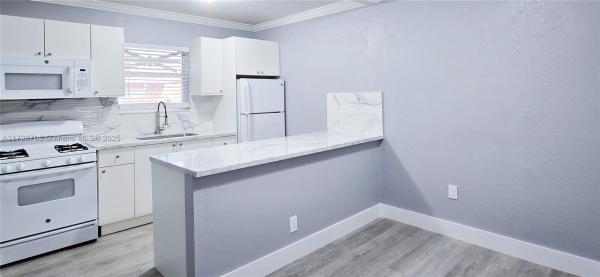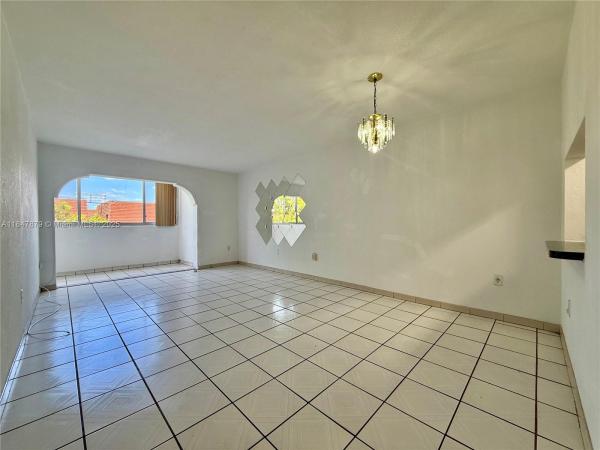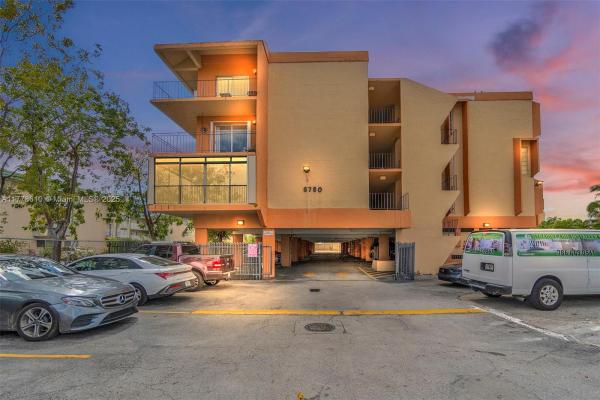

- 2 Beds
- 1 Baths
- 799 SqFt
- $2.63/SqFt

- 2 Beds
- 1 Baths
- 834 SqFt
- $2.45/SqFt

- 2 Beds
- 11/2 Baths
- 943 SqFt
- $2.28/SqFt
| Unit Line | Floor | Bed/Bath | Size SqFt | ~ Med. Price | $/SqFt | Exposure | View | Sold in 12/mo |
|---|---|---|---|---|---|---|---|---|
| 01 | NaN | 1/1 | 625 | |||||
| 02 | NaN | 1/1 | 625 | |||||
| 03 | NaN | 1/1 | 625 | |||||
| 04 | NaN | 1/1 | 625 | |||||
| 05 | NaN | 1/1 | 625 | |||||
| 06 | NaN | 1/1 | 625 | |||||
| 07 | NaN | 2/1 | 793 | |||||
| 08 | NaN | 2/1 | 793 | |||||
| 09 | NaN | 1/1 | 625 | |||||
| 10 | NaN | 1/1 | 625 |
The current monthly maintenance fee at El Sol is ~0.38 per unit SqFt.
The condo dues at El Sol cover: Common Areas, Security, Trash, Maintenance Structure, All Facilities, Hot Water, Insurance, Laundry, Maintenance Grounds, Parking, Pools, Sewer, Water, Roof, Amenities, Association Management.
El Sol El Sol is a pet-friendly “Dogs and Cats OK” subdivision for both owners and tenants. Please note that pet policies may change at the discretion of management and/or the Homeowners' Association (HOA) and may not apply to renters. Restrictions may apply to certain breeds, and size and weight limits may be in place.
El Sol Interior features include: Bedroomon Main Level, Elevator, Third Floor Entry, Living Dining Room, Closet Cabinetry, Second Floor Entry, Bedroom On Main Level, First Floor Entry, Main Living Area Entry Level, Walk In Closets
El Sol unit views: None, Garden, Pool
- Garsan Condo1
- Marianao Villas House0
- Bonita Golf View Townvillas 2 Condo1
- Los Portales Mixed0
- West Lake Mixed0
- Versailles Plaza Condo0
- Valencia Villas Condo1
- Westland Village Mixed0
- El Prado Condo2
- Markhaven Heights House0
- Jai Alai Heights House5
- Aragon Mixed20
- Galeria Mixed1
- Alameda Homes Mixed0
- Marbella Park House0
- Bradley Manor House3
- Tropical Court Villas Condo0
- Shemart Villas Condo0
- Lake Royal East Townhouse0
- Jeannie Gardens Condo0
- Harbour House0
- Flamingo Lake Townhouse0
- El Prado 13 Condo0
- Twin Rose House2
- Farberville House0
- Kings Cove Condo3
- Villa Luisa Condo0
- Shoma Homes Splendido Mixed0
- Alhambra Mixed0
- Gratigny Villas Condo0
- Poinciana West Condo0
- Royal Singapore Lake Townhouse0
- Esperanza Place Condo0
- Villas Del Sol Condo1
- El Sol Condo1
- Aquabella Townhouse51
- Hialeah Homes House1
- Conquistador Villas Condo0
- Antigua At Country Club Of Miami Condo0
- Tierra Del Sol Condo1
- Oasis En Mango Hill Mixed0
- Seminola City Mixed0
- West Palm Villas Mixed3
- Hialeah Homesites House2
- Marquis Villas Condo0
- Hialeah Pines Custom Homes House0
- Villas Arandel Townhouse1
- Hialeah Club Villas Condo2
- Palm Springs Villas South Townhouse0
- Lake Orleans Mixed1
- Lago Del Rey Condo0
- Villas De New England Mixed0
- Anacris House2
- Westbrooke At Avalon House0
- Courtyards Condo0
- Ludlum Lakes Townhouses 2 Condo0
- Las Hadas Condo0
- Tuscan Lake Villas Townhouse0
- Cobos Fronton House1
- Country Club Of Miami Fairway Villas Mixed0
- Country Club Of Miami Fairway Townhouses Townhouse0
- Century Gardens House0
- Alcazar Villas Condo0
- Meadows Park House3
- Hialeah Estates House2
- West Poinciana Villas Mixed1
- Christys House1
- Baracoa Mixed0
- Coral Villas West Mixed0
- Soloman Manor House0
- Garden View Villas Homes Condo0
- Country Lake Manors Townhomes Townhouse0
- Spanish Lakes House0
- Palm Springs Lakes House3
- Century Prestige House0
- Country Lake Sorbet House1
- Essex Village House3
- Alameda By The Lake House2
- The Townhomes Of Country Village Townhouse0
- Lisa Manor House0
- Sun Tan Village Mixed12
- West View Villas Mixed0
- New Age House0
- Lake View Park House0
- West Buena Vista Mixed0
- Bradley Heights House0
- Belmona Park House0
- Saratoga Heights House2
- Avenue House0
- Angelica Gardens At Lakes Of Avalon House0
- Robles Gardens House2
- Le Jeune Park House1
- Country Lake Park House0
- North Links Country Club Estates House0
- Lakes Of Avalon House0
- Hialeah Acres House4
Local Realty Service Provided By: Hyperlocal Advisor. Information deemed reliable but not guaranteed. Information is provided, in part, by Greater Miami MLS & Beaches MLS. This information being provided is for consumer's personal, non-commercial use and may not be used for any other purpose other than to identify prospective properties consumers may be interested in purchasing.
