Fiddler's Creek Real Estate Sold
Results 29 of 190
Last Sold Date
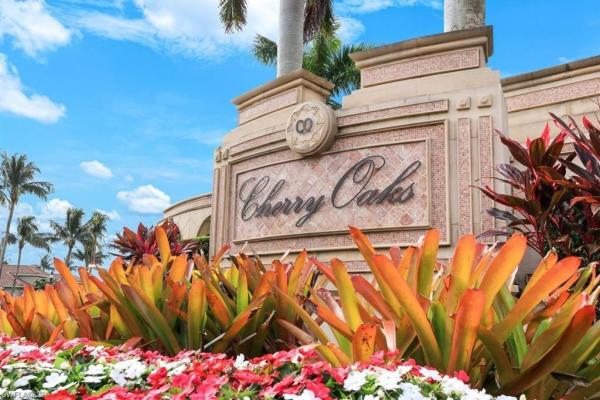
Sold - Nov 20, 2025
$760,000 $39K
- 3 Beds
- 2 Baths
- 1,876 SqFt
- $405/SqFt
Best value in fiddler’s creek! Over $250k in price improvements making this one of the most exceptional opportunities in this highly desirable resort-style community. Experience upscale living without the premium price tag in this beautifully furnished, professionally decorated, lakeside retreat.
This elegant 3-bedroom, 2-bath home blends timeless design with modern comfort, offering breathtaking lake views and a private saltwater pool and spa for true resort-style living. Inside, the open floor plan showcases custom built-ins, crown molding, and rich woodwork, complemented by tile and wood flooring throughout. The chef-inspired kitchen features italian cherry cabinetry, granite countertops, a breakfast bar, built-in desk, pantry, and top-tier stainless steel appliances—a perfect balance of form and function.
The primary suite is a serene sanctuary with dual sinks, soaking tub, and walk-in shower, while the screened lanai invites you to unwind or entertain with a full outdoor kitchen, sparkling pool, and soothing spa, all set against tranquil lake vistas. Additional features include plantation shutters, a whole-house 22kw generator, and an air-conditioned garage.
Within the prestigious fiddler’s creek community, enjoy world-class amenities including a fitness center, tennis, pickleball, bocce, spa services, sauna, steam room, fine dining, and a resort-style pool. Optional golf, beach, and marina memberships enhance the lifestyle. Conveniently located near marco island and downtown naples, this home delivers the ultimate in florida luxury living—at an unbeatable value.
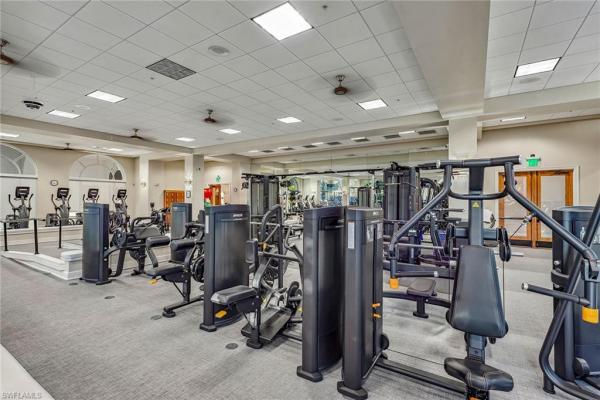
Sold - Nov 19, 2025
$615,000 $46K
- 3 Beds
- 2 Baths
- 1,825 SqFt
- $337/SqFt
Dreaming of serene lake views, breathtaking sunrises and resort-style living? This beautifully furnished three-bedroom, two-bath home in pepper tree at fiddler’s creek offers it all, including a split-bedroom layout for privacy and a no-see-um screened lanai framing tranquil water vistas. Ideally near the award-winning club & spa and gatehouse, this residence combines peaceful outdoor living with refined interior finishes in one of naples’ most prestigious communities. Quality built by gulf bay. The interior features diagonal tile flooring, volume ceilings, crown molding and modern ceiling fans throughout. The open kitchen is tastefully updated with white modern cabinetry, quartz countertops and backsplash, pantry, under-cabinet lighting, recessed lighting, a single-vessel undermount sink and stainless appliances, including a french-door refrigerator, range, microwave and bosch dishwasher. A breakfast bar offers casual seating, while the adjacent dining area overlooks lush gardens through a large picture window and provides direct lanai access. Light and airy, the living room includes recessed lighting and glass sliders that open to the lanai, blending indoor and outdoor spaces. The primary suite is a tranquil retreat with lake views, double-door entry, white plantation shutters, lanai access, and custom walk-in closets with built-ins. The en-suite bath is beautifully updated and features a dual-sink quartz vanity, frameless glass walk-in shower with bench, soaking tub, privacy window and linen closet. The guest wing includes two bedrooms—one set up as a home office with built-in cabinetry and murphy bed—plus an updated full bath with walk-in shower. The screened lanai is ideal for entertaining, offering tile flooring, an updated outdoor kitchen with stone backsplash, built-in barbecue and beverage refrigerator, counter space and wide lake views. Additional features include storm shutters, painted garage floor, newer tankless water heater, washer and dryer, and wood-look lvt flooring in all bedrooms. A new tile roof under one year old adds value and peace of mind. There’s even room to add a pool. Residents of fiddler’s creek enjoy a world-class lifestyle with a resort-style club & spa featuring indoor and poolside dining, full fitness center with classes and trainers, resort pools, spa, hot tub, sauna, steam room, bocce, tennis, pickleball and year-round events. Optional memberships are available for the tarpon club (beach/marina) and the creek golf course with a new clubhouse and renovated course. Nearby are everyday conveniences such as publix, salon, urgent care, and a new health café/store—plus easy access to marco island, downtown naples, shopping, dining and executive airport.
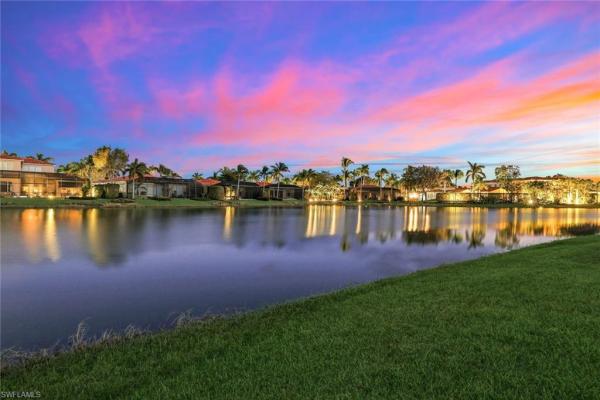
Sold - Nov 17, 2025
$1,400,000 $24K
- 5 Beds
- 4 Baths
- 3,927 SqFt
- $357/SqFt
This truly beautiful home must be seen in person to appreciate! Enter the welcoming, lush garden courtyard and be transported to your own personal tropical resort! Greeted with a fabulous pool and spa ahead, a charming private cabana on your right, perfect for guests or office, and to your left, french doors lead you into the main house with soaring 2 story ceilings, with huge windows flooding the home with natural light. The pool has southern exposure which means you will enjoy sun all day, stunning custom light display in the evening, and an additional lanai off of the family room with spectacular water views. Everything about this home is special and unique and provides so many areas to enjoy with a luxurious primary suite and sitting area, massive custom closet, 2 vanities, soaking tub, and shower, literally a step away from the cool aqua waters of your private pool! This home was built for entertaining offering loads of extra space to relax, with an oversized second floor, complete with 2 bedrooms, full bath, and loft with a convertible pool to ping pong table, built in work station, and lounge. The open concept kitchen is a chef's dream, featuring an enormous island, stainless appliances, pantry, pot filler, storage galore, coffee station, and additional casual dining area opening up to the fantastic family room and custom bar area. The 5th bedroom can easily be used as a library, craft, or exercise room and enjoys a full bath adjacent. This wonderfully maintained home has upgrades and additions providing security and ease of ownership including hurricane screens, high impact sliders, whole home generator, marble flooring in main areas, and wood flooring in bedrooms, 2 new hvac systems, new pool heater, pump, and salt unit, new ac in garage, irrigation drip lines for planters in courtyard, new ceiling fans, plantation shutters, and programable patio lights. The exterior of the home, courtyard and rear lanai have been painted with a fresh new coastal shade, "sea salt" and trim. Amenities at fiddler's creek are second to none, offering 2 resort pools, 2 restaurants, 54, 000 sq foot club and spa, brand new fitness equipment, fitness classes 7 days a week, pickleball, bocce, tennis, and full calendar of social events year round. Golfers have the rare opportunity to immediately become a member of the private equity golf club of fiddler's creek with brand new golf clubhouse and turf renovation. Optional beach club and marina memberships available. Situated on a lovely cul-de-sac in the friendly village of mallards landing in award winning fiddler's creek, a resort community like no other, this home welcomes extended families and friends with abundant space, and is a truly magical place to live! Just minutes away from the white sands of marco island and fabulous 5th ave in downtown naples, this home is a must see!
We can help
Sell Faster
For Top Dollar
With The Best Terms
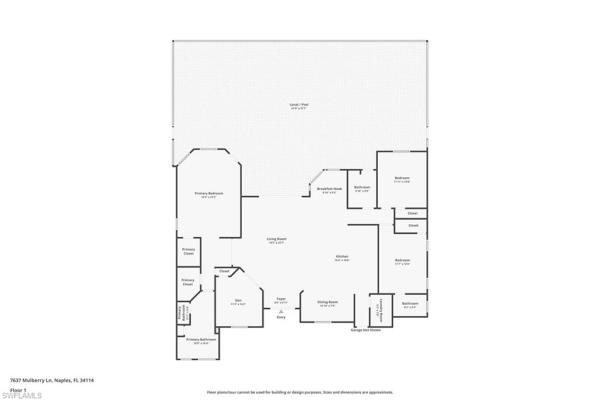
Sold - Nov 10, 2025
$1,500,000 $95K
- 4 Beds
- 3 Baths
- 2,581 SqFt
- $581/SqFt
Located in the highly desirable mulberry row section of award-winning fiddler’s creek, this fully remodeled home has been completely reimagined with impeccable attention to detail. Set in a picturesque neighborhood known for its mature trees, lush landscaping, and low hoa fees, this residence stands out as a true gem— solid classic construction with all-new, high-end modern finishes. No detail was overlooked in the renovation of this move-in-ready home. The expansive open-concept layout is both functional and elegant. The main living area features qualtiy, wide plank lvt flooring, tray ceilings, designer lighting, and custom touches throughout—including a built-in butler’s pantry/bar with a beverage center, wine fridge, and wine storage. The stunning gourmet kitchen is a focal point, designed for both everyday living and entertaining. It boasts a huge center island with seating, quartz countertops, top-tier stainless steel appliances, a 36” induction cooktop with stainless hood, and custom white cabinetry equipped with all the extras. The living space flows seamlessly to the outdoor lanai, where you’ll find a salt water pool and spa overlooking peaceful water views, plus a fully equipped outdoor kitchen—creating the perfect private retreat for relaxation or entertaining. The luxurious primary suite is a private haven, complete with two walk-in closets and a spa-style bathroom featuring quartz countertops, a large walk-in shower, and a freestanding soaking tub. Two spacious guest suites are located on the opposite side of the home, each wtih access to remodeled baths with quartz vanities and elegant finishes. A fourth bedroom, currently used as a home office, offers flexibility and includes a large closet with plenty of natural light. Additional features include an oversized two-car garage with ample storage, a brand-new washer and dryer in thededicated laundry area, all new impact windows and doors, all new pool equipment to include the pump, heater, fillter, blower, newer roof and hot water heater, and the benefit of a fully paid cdd. Residents of fiddler’s creek enjoy access to world-class amenities, including a 54, 000-square-foot club & spa with two on-site restaurants, resort-style pools, fitness center, tennis, pickleball, and bocce courts. Optional memberships are available for golf, beach, and boating. Ideally located just minutes from the white-sand beaches of marco island, downtown naples, and an array of shopping and dining destinations.
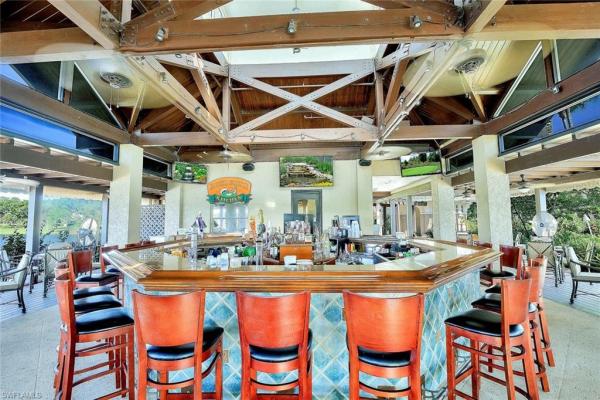
Sold - Nov 03, 2025
$2,625,000 $70K
- 4 Beds
- 41/2 Baths
- 2,857 SqFt
- $919/SqFt
Welcome to marsh cove, an exclusive enclave within the award-winning community of fiddler’s creek. Tucked away on a private cul-de-sac with tranquil lake views and the highly desired southern exposure, this residence offers the perfect blend of luxury and serenity.
The thoughtfully designed floor plan includes four bedrooms plus a den, each with its own ensuite bathroom. The owner’s suite is a true retreat, complete with dual vanities, a spacious walk-in shower, and an expansive custom closet. An open-concept layout creates a seamless flow, enhanced by designer chandeliers, recessed lighting, and plantation shutters that add sophistication throughout.
The gourmet kitchen is a showpiece, featuring white shaker cabinetry, quartz countertops, a decorative backsplash, a large pantry, and upgraded stainless steel appliances. A generous dining area sits just beyond, while the expansive great room offers a cozy electric fireplace with a custom surround and pocketing french sliders that open to the lanai.
Outside, the residence transforms into a private oasis with a fully equipped summer kitchen, sparkling pool and spa, and sun shelves with in-water loungers designed for relaxation. Every detail has been considered, from impact-resistant windows and motorized hurricane shades on the lanai to a new gas pool heater, whole-house generator, and an air-conditioned three-car garage with epoxy flooring. Even the laundry room has been elevated with premium appliances and a utility sink.
Life at fiddler’s creek is unmatched, with two resort-style pools, exceptional dining, a 54, 000-square-foot clubhouse, spa services, state-of-the-art fitness facilities, tennis, pickleball, and a dynamic year-round social calendar. For golf enthusiasts, immediate membership is available at the private equity club, complete with a newly renovated clubhouse and immaculate course. Optional beach club and marina memberships further enhance the resort lifestyle this community is known for.
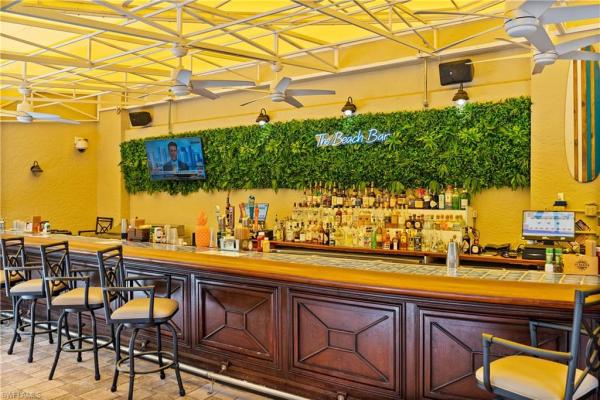
Sold - Oct 20, 2025
$3,175,000 $124K
- 4 Beds
- 41/2 Baths
- 3,600 SqFt
- $882/SqFt
A rare riverfront gem with tranquil preserve, sunset views and no neighbor to one side offers unmatched privacy and natural beauty. This stunning santa barbara-style masterpiece has luxurious finishes and is highly upgraded. When you walk through the double heavy metal doors and through the arched foyer you are met with 12- and 14-foot beamed and shiplapped ceilings, small artfully placed led lights and chandeliers illuminates the stunning upgraded marble flooring. Rich hardwood floors in all bedrooms add warmth and contrast, while the neutral color palette creates a serene ambiance. This renovated kitchen has a unique t-shaped island, crafted with extra-thick taj mahal quartzite and a striking three-sided waterfall design, custom european automatic cabinetry with pull-outs for appliances, a farm sink, ice maker, a gas range, jenn-air custom refrigerator and a built in prep area complete this dream kitchen. The adjacent dining area boasts 12-foot beamed ceilings and sliding glass doors, inviting you to step into the expansive outdoor living space. Pocketing sliding doors lead to the outdoor lanai which is a true entertainer’s paradise, where there are no worries about bug bites with the upgraded tight weave screens. Relax by the oversized saltwater pool and spa, featuring a cascading waterfall, color-changing led lights, and breathtaking lake and preserve views. The extra-large lanai provides ample space for dining and lounging. A custom walk in wine closet with built-in shelving and designer lighting offers a sophisticated space for your collection. The primary suite is a private sanctuary, featuring multiple windows overlooking the serene preserve, hardwood flooring, and a luxurious dressing area. The spa-like bathroom is equipped with his-and-hers marble waterfall vanities, led mirrors, touchless faucets, a soaking tub, and a double walk-in shower. The custom-designed walk-in closet is nothing short of spectacular, offering ample space and impeccable organization. All bedrooms are en suite, providing ultimate privacy and comfort for family and guests alike. Additional upgrades include air conditioned garage, whole home generator, storm smart shutters, large safe, built in garage storage, highly upgraded storage and cabinetry in the laundry room and hunter douglas blinds throughout. You have the option of putting in your own private boat dock in your backyard and enjoy fishing steps from your home.This one-of-a-kind home blends timeless elegance with contemporary luxury. Fiddlers creek offers a beach club, boating club and golf. An immediate golf membership is available to purchase at the fiddlers creek golf and country club with 100% equity, fully refundable—enhancing the lifestyle that awaits in this premier naples address. Come experience timeless luxury just minutes from marco island and naples 5th avenue. .Schedule your private showing today and experience it for yourself! Low transferable flood insurance! Cdd is paid!
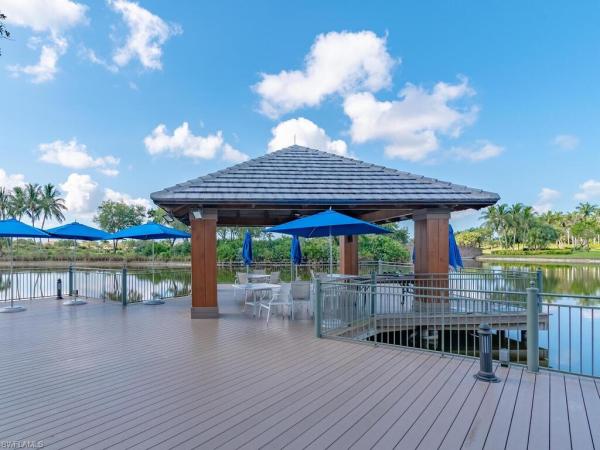
Sold - Oct 17, 2025
$350,000 $15K
- 3 Beds
- 2 Baths
- 1,446 SqFt
- $242/SqFt
Welcome to your dream home in the heart of fiddler's creek! This beautifully updated three-bedroom, two-bathroom condo offers modern living in a tranquil setting, just steps away from the community pool. Situated on the first floor, this unit boasts an enviable location with breathtaking long lake views that provide the perfect backdrop for relaxation. Enjoy peace of mind with impact windows and slider, new ac, and newer roof.
Step inside to discover a sleek, updated kitchen equipped with modern appliances, ideal for culinary enthusiasts and entertaining guests. The primary bathroom has been thoughtfully redesigned, offering a spa-like retreat that enhances your daily routine.
Fiddler's creek is renowned for its exceptional amenities, including a resort-style community pool, state-of-the-art fitness center, luxurious spa, and an on-site restaurant for convenient dining. For those who enjoy an active lifestyle, take advantage of the pickleball and tennis courts. Golf lovers will appreciate the exclusive private memberships available at the nearby golf course.
Don’t miss this incredible opportunity to experience the best of fiddler's creek living. Schedule your private showing today and see why this condo is a true gem!
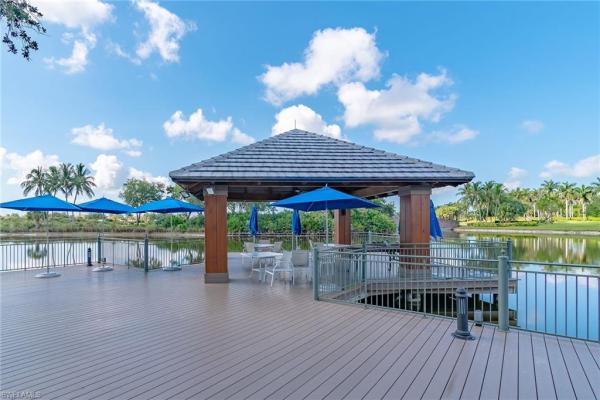
Sold - Oct 15, 2025
$1,872,500 $223K
- 3 Beds
- 31/2 Baths
- 2,862 SqFt
- $654/SqFt
In the award-winning community of fiddler’s creek, this remarkable residence offers an unparalleled living experience, blending luxury with the convenience of a furnished interior. Spanning an impressive 2, 862 square feet, this meticulously maintained home features three bedrooms, a generously sized den or office, 3.5 baths and a three-car garage, all under a durable tile roof. As you approach, you’re greeted by a brick paver driveway and walkway, leading to a grand foyer with large glass double doors that reveal an open-concept living space. The interior showcases dramatic 16-foot coffered ceilings, crown molding, arched windows and tile flooring, all bathed in a tasteful neutral palette. The gourmet kitchen features white cabinetry, granite countertops, a spacious center island, a walk-in pantry and stainless-steel gas cooking appliances. The adjacent living room and dining room feature coffered ceilings and share a wet bar equipped with under-cabinet lighting and a wine cooler. The formal dining room makes entertaining easy. The coffered ceiling primary suite is bathed in natural light, with two large walk-in closets with built-ins, and an en-suite bath with dual sink vanity, linen storage and a walk-in shower with a frameless enclosure. Each of the carpeted guest bedrooms is equally luxurious, outfitted with en-suite baths, ensuring privacy and comfort. Beyond the interior allure, this home extends its luxury outdoors with a premium super screen no-see-um portrait-style screened-in lanai framing stunning lake views. Quintessential indoor-outdoor lifestyle is achieved by opening the two sets of sliders to a combination dining-entertainment-living area replete with an outdoor kitchen with a bar, built-in gas grill with hood, beverage cooler, fireplace and television setting the stage for unforgettable gatherings. All of the under-roof living area is protected by remote-controlled electric storm smart screens effectively weather-proofing the outside living area. The heated pool with water feature and spa completes the dream lanai! Additional features include a laundry room with ample storage, a vitex security system and a kohler whole-house generator. Furthermore, seven additional electrical storm smart aluminum shutters protect the non-break-resistant windows. Fiddler’s creek residents enjoy access to championship golf, a fitness center, tennis, pickleball, bocce, a full-service spa, a sauna, casual and fine dining, and a resort-style pool. Golf, beach and marina memberships are available. Don’t miss this opportunity,
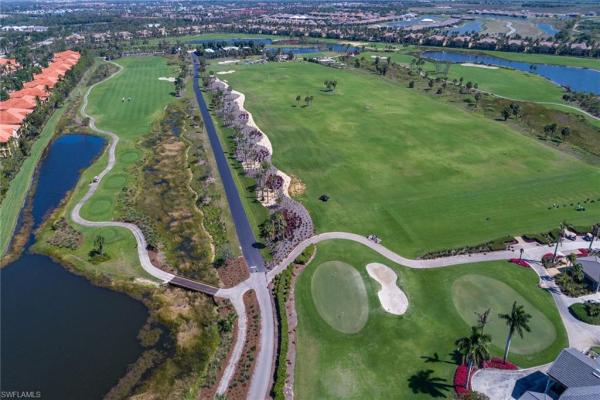
Sold - Oct 15, 2025
$385,000 $14K
- 2 Beds
- 2 Baths
- 1,539 SqFt
- $250/SqFt
Located in the award-winning community of cardinal cove in highly regarded fiddler’s creek, this beautifully maintained villa offers the perfect blend of elegance, comfort, and tranquil lakefront living. Enjoy picturesque sunrise views from the expansive screened-in lanai, complete with in-ceiling speakers, an electric storm screen, and ample space for both dining and relaxation. Thoughtfully designed and meticulously cared for, this 1, 539-square-foot home features two spacious bedrooms, two full baths, and a two-car garage. Inside, soaring 10-foot ceilings, crown molding, plantation shutters, and 18-inch tile flooring create a warm and inviting ambiance throughout the main living areas. The kitchen is a chef’s delight, offering white cabinetry with under- and over-cabinet lighting, a pantry, natural gas cooking, and a new lg refrigerator. The open-concept living and dining area seamlessly flows to the lanai through sliding glass doors, while french doors lead to a charming front porch offering multiple spaces to enjoy naples' sunny weather. The owner’s suite is a peaceful retreat with engineered wood flooring, a walk-in closet, and an elegant en-suite bath featuring dual vanities with marble countertops, a walk-in shower, soaking tub, and a high-end toto toilet. The spacious guest bedroom, also with wood flooring, is conveniently located near a full bath across the hall. Additional highlights include a well-equipped laundry room with a storage closet, wall cabinets, and utility sink, plus a retractable screen in the garage. Every detail of this home has been thoughtfully curated for easy, stylish living. It’s ideal for seasonal or year-round living. A rare feature that you will enjoy is having no other unit above you or below you, which provides for a free-standing, single-family home feel. Also, the cardinal cove village is in high demand due to its quaint feel, with only 44 residences, and a heated swimming pool solely for the village residents at the end of the street. Residents of fiddler’s creek enjoy world-class amenities including a state-of-the-art fitness center with personal training and classes, an extremely active tennis and pickleball program, bocce, spa services, sauna and steam rooms, fine and casual dining, and a resort-style pool with poolside service. An extensive calendar of events, activities, and parties adds to the vibrant social lifestyle. Optional memberships are available at the golf club, with no wait to join, and featuring a newly renovated championship course and a brand-new clubhouse, as well as the tarpon club for beach and marina privileges. Don’t miss this opportunity to own a lakeside retreat with modern conveniences in one of southwest florida’s most sought-after communities. Miles of sidewalks for walking, jogging, and bicycling surrounded by stunning tropical landscaping. Perfectly located, convenient to the beaches, boutiques, restaurants, golf courses, and executive airport of naples and marco island.
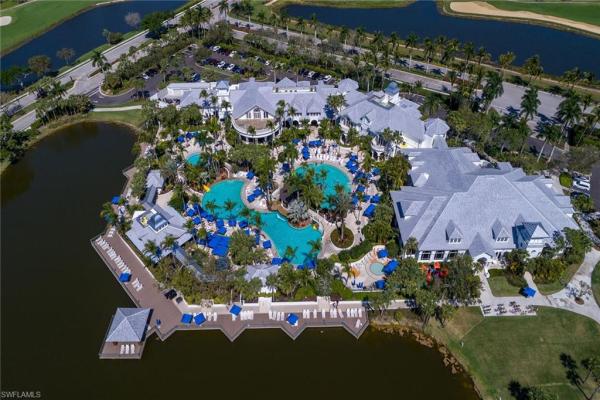
Sold - Oct 10, 2025
$849,000 $50K
- 3 Beds
- 21/2 Baths
- 1,901 SqFt
- $447/SqFt
Turnkey furnished and immaculately maintained, this home in the desirable millbrook neighborhood of fiddler’s creek offers a peaceful setting with serene, private lake views. Designed for comfort and convenience, the residence features impact glass throughout, motorized storm screens outside the covered lanai, a whole-home natural gas generator installed in 2023, a brand-new ac system, and a new tankless water heater. Freshly painted inside and out and surrounded by lush tropical landscaping, this three-bedroom, two-and-a-half-bath home showcases elegant finishes including diagonal tile flooring, crown molding, custom ceilings, and recessed lighting. The open kitchen is a chef’s delight with shaker-style cabinets with pullouts, a large island with bar seating and pendant lighting, granite countertops, a designer tile backsplash, and a walk-in pantry. Stainless steel appliances include a five-burner natural gas cooktop with hood, wall oven, built-in microwave, and newly replaced french-door refrigerator with icemaker and dishwasher. An adjacent dining area provides an inviting space for gatherings, while the great room features a tray ceiling and sliding glass doors that open to the lanai, creating seamless indoor-outdoor living. The owner’s suite offers a private retreat with tranquil lake views, lanai access, a custom walk-in closet, and a spa-like bath with dual vanities, a walk-in shower with niche, and a separate soaking tub. Guest accommodations include a bedroom with an adjacent bath and frameless glass shower, as well as a flexible third bedroom or office with french doors and a closet. The laundry room includes built-in cabinetry, a utility sink, a ge top-load washer, and a ge front-load dryer with steam function, while the two-car garage is finished with epoxy flooring, storage cabinets, natural light, and a long paver driveway. The outdoor living space is designed for relaxation and entertaining, with an expansive panoramic-screened lanai, a heated pool and spa with waterfall, half bath, and multiple seating areas under a custom wood ceiling. A summer kitchen is complete with a stainless steel rotisserie grill, hood, mini refrigerator, stacked-stone backsplash, and granite countertops. Residents of fiddler’s creek enjoy a 54, 000-square-foot club and spa with dining, resort-style pools, fitness center, tennis, pickleball, bocce, spa services, and an active social calendar. Optional memberships include the tarpon club with beach and marina privileges and the golf club with its renovated course and clubhouse. Ideally located just minutes from marco island, downtown naples, dining, shopping, and beaches, this home offers the best of the florida resort lifestyle.
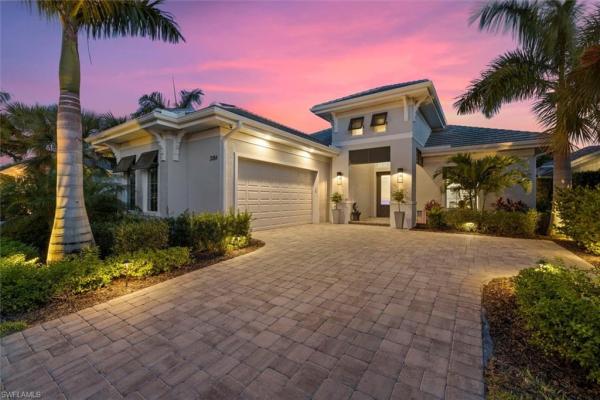
Sold - Oct 09, 2025
$1,700,000 $469K
- 3 Beds
- 31/2 Baths
- 2,638 SqFt
- $644/SqFt
Stock development luxury local home builder! Cdd paid in full!
Gorgeous newer home, 3 bedrooms plus den cambria model with many upgrades. Gorgeous outdoor lanai with large pool featuring a sun shelf for lounging. Inside the home is a large open kitchen/dining/living space with a chef's style kitchen featuring a 48" thor gas stove top with double ovens and a red-light warming shelf. Alongside the kitchen and living room is a built-in dry bar with lit shelving and a wine refrigerator; great when entertaining. Throughout the living area and master are custom tray ceilings with cove accent lighting and surround sound including the lanai. Each room has custom smart blinds and the closets are completed with custom california closets. Relax in the master bath heated and bubbling aromatherapy spa tub. The layout of the home is perfect while having guests in the front guest bedrooms and the master bedroom in the back of the home overlooking the lanai. The large, covered lanai is a perfect spot for sitting by the fire and cooking on the gas grill at the outdoor kitchen area.This home has a full-house generator and kinetico water system. All systems in the home are seamlessly digitally controlled for your convenience and peace of mind. The community is about 4, 000 acres within the gates providing a full-service clubhouse with resort style pool, dining, fitness, spa, tennis, pickleball, bocce and a playground. Tarpon beach club and marina are available for optional membership to fiddler 's creek residents only. Fiddler's creek golf club has optional membership. Fiddler's creek is conveniently located to nearby marco island and downtown naples.

Sold - Sep 30, 2025
$995,000 $55K
- 4 Beds
- 3 Baths
- 2,224 SqFt
- $447/SqFt
Welcome to your dream home in the prestigious fiddler's creek community. This spacious, elegantly designed 4-bedroom, 3-bathroom single-family home perfectly balances comfort, style, and functionality and is one of the few homes in fiddlers creek that has an extended lanai for significantly more outdoor space. Step inside and be greeted by seamless tile floors that flow throughout the house, creating a clean, modern look while ensuring durability and easy maintenance. Updated fans and fixtures add a contemporary touch, and the impact glass throughout provides safety and peace of mind during florida’s storm season. The large, open-concept kitchen and living room serve as the heart of the home, perfect for both daily living and entertaining. The kitchen features generous counter space, quality appliances, and ample storage, while the living room offers a welcoming atmosphere for family and guests alike. The outdoor area is truly a showstopper. Step through sliding glass doors to your private lanai, where a sparkling pool and overflowing spa invite you to relax and unwind. The fully equipped outdoor kitchen is a chef’s dream with a grill, refrigerator, and tv perfect for hosting barbecues or watching the big game poolside. Retreat to the bedrooms, including three luxurious guest bedrooms with one en suite, where comfort and privacy await. The thoughtful design ensures plenty of space for family or guests while maintaining an intimate, inviting atmosphere. This home is located in a natural gas community and includes the added benefit of a whole-house generator, ensuring uninterrupted power during any storm. As a resident of fiddler's creek, you’ll enjoy access to an impressive range of amenities. The award-winning clubhouse features a state-of-the-art fitness center with trainers and classes, active pickleball and tennis programs, bocce, casual and fine dining options, and an indulgent spa with sauna and steam rooms. The resort-style pool, complete with waterfalls, slides, and poolside service, offers a tropical retreat right at your doorstep. The community’s extensive events calendar always ensures something to enjoy, from social gatherings to fitness challenges. For golf enthusiasts, optional memberships provide immediate access to a newly renovated championship golf course and a stunning golf clubhouse. Beach and marina memberships are also available for those who want to enjoy southwest florida’s beautiful coastline and waterways. Located near old naples, marco island, this home is minutes from world-class dining, shopping, parks, galleries, theaters, and more. Whether exploring cultural treasures, enjoying water sports, or simply soaking in the florida sunshine, this home offers the perfect base for a vibrant and fulfilling lifestyle. Don’t miss your chance to own this exceptional property in one of florida’s most celebrated communities. Schedule your private showing today and experience the fiddler's creek lifestyle for yourself! Cdd paid off.
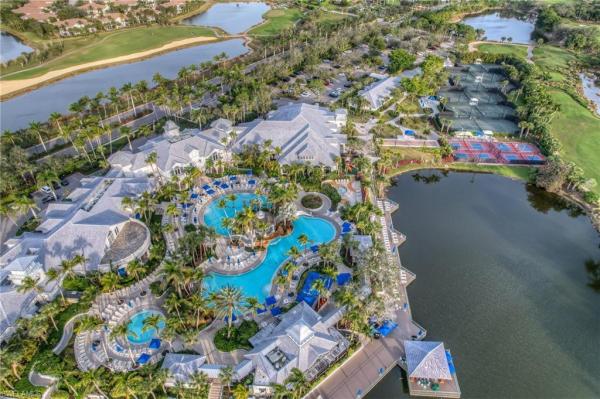
Sold - Sep 30, 2025
$2,000,000 $291K
- 4 Beds
- 41/2 Baths
- 2,846 SqFt
- $703/SqFt
Your dream home awaits in the coveted marsh cove section of fiddler’s creek! Perfectly blending luxury with coastal design, this former model home features 4 bedrooms plus a den, 4.5 bathrooms, and a spacious 3-car garage. The bright and open floor plan is ideal for hosting gatherings with family and friends. The kitchen is a chef’s delight, boasting upgraded cabinetry, elegant quartz countertops, stainless steel appliances, a walk-in pantry, wine fridge, and massive island that offers ample seating. The primary suite is an oasis of comfort, highlighted by a spa-like bath with large walk-in shower, dual separate sinks, and a custom closet. Each additional bedroom has its own private bath, complemented by an additional half bath for guests. The outdoor area is designed for entertainment, featuring a full-size bar with an ice maker, wine/beverage fridge, sink, built-in gas grill, cooler, outdoor tvs and storm screens. Relax by the pool and spa while soaking in the serene water views. The residence also features an ac unit in the garage and a whole house generator. Cdd is paid. Marsh cove is a private gated community within fiddler's creek, an award-winning enclave offering luxurious residences and resort-style amenities in a tropical setting. The 54, 000 sq ft club & spa includes two restaurants, pools, a fitness center, tennis, pickleball, and bocce courts. Optional golf, beach, and boating memberships are also available, making this home a true paradise.
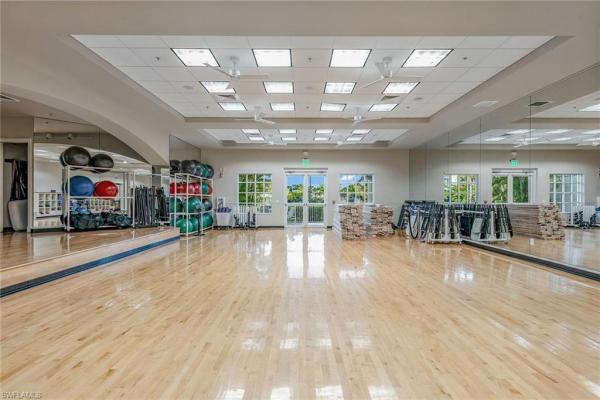
Sold - Sep 26, 2025
$1,500,000 $250K
- 3 Beds
- 31/2 Baths
- 2,622 SqFt
- $572/SqFt
Are you searching for a golfer’s dream home with tranquil lake views and immediate access to two premier championship courses? This exceptional hawthorne model residence offers a rare opportunity to bypass the long waitlist and purchase a full golf membership to the members club at marco, granting exclusive access to the rookery golf course and clubhouse, hammock bay golf course and clubhouse, and private beach privileges at the jw marriott. Surrounded by tropical palms and lush landscaping, this three-bedroom plus den, three-and-a-half-bath home delivers luxury living and a desirable golf lifestyle from the moment you arrive. A wide brick paver driveway, tile roof and beautifully manicured landscaping set the tone for the elegant interior. Inside, diagonal tile flooring flows through the main living areas, complemented by crown molding and custom ceiling details. The open-concept kitchen features shaker-style cabinetry, granite countertops, a mosaic tile backsplash, recessed lighting, and a walk-in pantry. A large island with bar seating is topped with pendant lighting and flows seamlessly into the adjacent living and dining spaces. A dedicated bar area with custom wine shelving enhances the entertaining experience, and stainless steel appliances include a gas cooktop with hood and french-door refrigerator. The formal dining room offers a corner window with serene views of the pool/lake, while the spacious living room features pocketing sliders that open fully to the lanai. Outside, enjoy the best of florida living with a panoramic screen enclosure that maximizes water views. The expansive lanai includes a heated pool/spa, both with waterfall features, and a large covered outdoor living area with ceiling fan and recessed lighting. The outdoor kitchen is finished with granite countertops, a tile backsplash and a built-in barbecue with hood. A convenient pool bath completes the space. The primary suite is a peaceful retreat with lanai access and a stunning long lake view. It features two walk-in closets with built-ins and a luxurious en-suite bath with separate vanities topped with granite, a makeup counter, soaking tub, and a walk-in shower with a bench, floor-to-ceiling tile and glass enclosure. One guest bedroom offers an arched window and adjacent bath with a shower tub combo, while the second guest bedroom has its own en-suite bath and walk-in closet. The private den, ideal as an office or study, features a french door entry. Additional highlights include a well-equipped laundry room with cabinetry, a utility sink, samsung washer and dryer, and a spacious three-car garage. Storm protection is in place with impact-resistant doors and windows, manual shutters and storm smart hurricane screens on the lanai. Furnishings are negotiable. Residents enjoy access to award-winning amenities including resort-style pools, clubhouse dining, a full-service spa, state-of-the-art fitness center, tennis, pickleball, bocce, sauna and a vibrant social calendar.
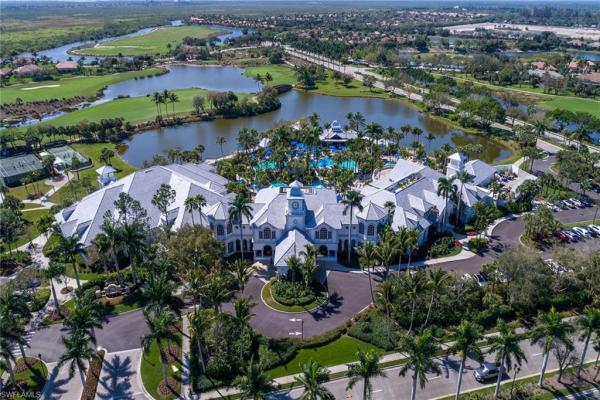
Sold - Sep 26, 2025
$2,688,000 $107K
- 4 Beds
- 41/2 Baths
- 3,006 SqFt
- $894/SqFt
With a full-price offer closing on or before sept. 30, 2025, the seller will cover all hoa fees, club dues, property taxes, insurance and even the one-time membership fees for an entire year. Don’t miss this rare opportunity to enjoy luxury living with zero carrying costs for your first 12 months! On a private cul-de-sac lot in marsh cove at fiddler’s creek, this turnkey furnished, professionally decorated pool and spa home offers peaceful lake views and refined indoor-outdoor living. Built in 2020 and ready for immediate occupancy, this immaculately maintained residence features the popular tavernelle floor plan with four bedrooms plus a den, 4.5 baths, and a spacious three-car garage with epoxy flooring and plantation shutters. The screened lanai showcases a heated pool and spa with waterfall features, sun shelf, new picture-frame screen enclosure and serene lake views. Designed for entertaining, the covered outdoor living space includes ceiling fans, in-ceiling speakers, a pool bath, and a full summer kitchen with sedona stainless steel grill, sink and mini refrigerator. Stormsmart electric shutters cover the lanai, and impact-resistant doors and windows are paired with a 22-kilowatt natural gas generac generator for whole-home protection. Inside, volume ceilings, crown molding, and wood-look porcelain tile create a warm and elegant aesthetic. The open kitchen is equipped with shaker cabinetry, quartz counters, tile backsplash, under-cabinet lighting, and a large island with bar seating and pendant lighting. Premium kitchenaid appliances include a six-burner natural gas range with griddle and paneled hood, double ovens, under-counter microwave, refrigerator with icemaker and dishwasher. A dining area with lake views and french doors to the lanai sits adjacent, while a dry bar with quartz counter, wine chiller and beverage refrigerator enhances convenience. The owner’s suite offers french doors to the lanai, a transom window, and a luxurious bath with dual quartz vanities, makeup counter, soaking tub, walk-in shower with multiple shower heads, and a custom walk-in closet. One guest suite serves as a private poolside retreat with its bath and frameless shower. Two additional guest bedrooms also offer en-suite baths, one with a walk-in shower, the other with a shower/tub combo. The den, used as a media room, is ideal as a study or office and is near the powder bath. Additional highlights include a laundry room with whirlpool washer, gas dryer, utility sink and shelving, plus a navien tankless gas water heater, kinetico water softener and security system. Residents enjoy world-class amenities including dining, resort-style pool, fitness, spa services, tennis and year-round activities.
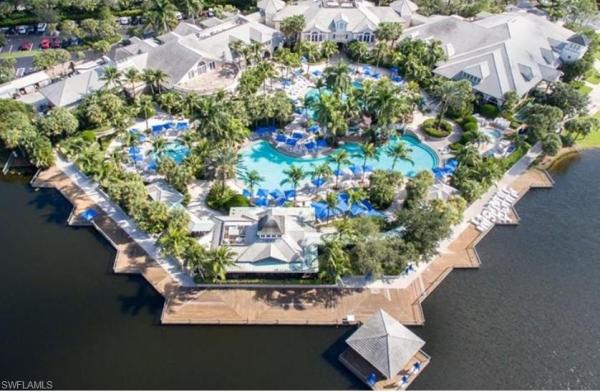
Sold - Sep 26, 2025
$2,060,000 $50K
- 3 Beds
- 31/2 Baths
- 2,609 SqFt
- $790/SqFt
Skip the wait and step into the ultimate luxury living experience with this newer construction allamanda model by gulf bay homes, located in the prestigious fiddler's creek community. This 3-bedroom, 3 1/2-bath home is packed with elegant upgrades with an impeccable blend of elegance, functionality, and modern design.
From the moment you enter, you’ll be wowed by the stunning designer lighting throughout, including exquisite chandeliers, custom sconces, and pendant lights. Every window is adorned with plantation shutters, and motorized drop-down shades on the sliding glass doors that add a touch of convenience and style. The great room is enhanced with custom cornice boxes, adding a refined touch.
The dream kitchen, featuring bosch appliances, pristine quartz countertops, and custom cabinetry with glass fronts, uplighting, and 18-inch add-ons inspires anyone to be a cook. The 24x24 tile flooring flows seamlessly from the kitchen into the expansive living area, creating a continuous, elegant flow.
The large primary suite offers two generous walk-in closets, and a spa-inspired bathroom with frameless glass showers, quartz counters, and upgraded cabinetry. Two additional guest suites, each with its own ensuite, ensure privacy and comfort for your visitors. A spacious laundry room with front-load appliances and quartz countertops adds to the home’s thoughtful design.
Step outside to your own private backyard oasis, featuring a pool and spa surrounded by lush landscaping and dramatic uplighting, creating the perfect atmosphere for evening relaxation. The lanai is plumbed for an outdoor kitchen, complete with gas and water hookups—ideal for creating the ultimate alfresco entertaining space.
This home is also equipped with a whole-house generac generator for peace of mind, and the garage boasts an epoxy-coated floor, a custom craftsman workbench, and ample cabinetry for storage, along with a 220-volt outlet for electric vehicle charging.
Fiddler’s creek offers a lifestyle of luxury. Residents have access to a fitness center, tennis and pickleball courts, fine dining, and a resort-style pool with waterfalls. Optional memberships for the beach, marina, and golf—complete with a newly renovated course.
Minutes from marco island, downtown naples, and pristine beaches, offering the perfect combination of location, comfort, and amenities.
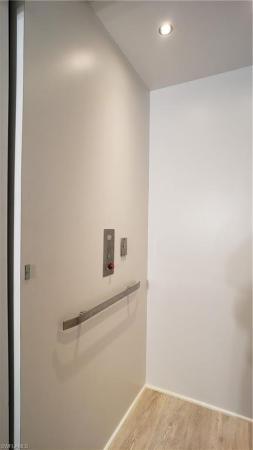
Sold - Sep 24, 2025
$640,000 $10K
- 3 Beds
- 3 Baths
- 2,512 SqFt
- $255/SqFt
Absolutely stunning 3 bedroom 3 bath coach home overlooking the rookery golf course. This extremely well cared for home has been updated with new waterproof wood look modern vinyl floors in bedrooms , freshly painted interior, new tankless gas water heater and air conditioning system. A new private elevator makes getting upstairs a breeze. The split bedroom plan offers privacy for both guests and family alike. Fiddlers creek resort community features award winning amenities such as pickle ball, bocce, tennis, and restaurants. Separate private beach memberships and golf memberships are available. Do not miss the opportunity to own a piece of paradise in one of sw florida's premier communities!
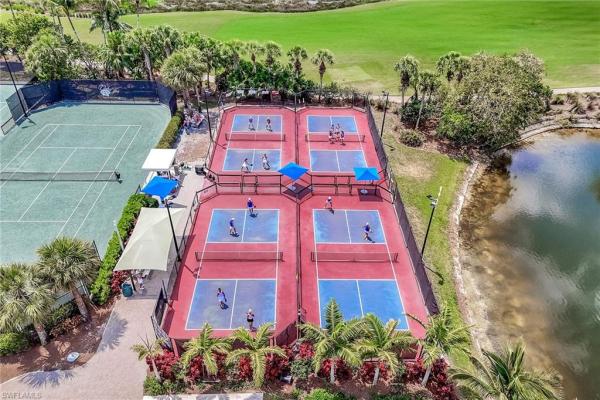
Sold - Sep 19, 2025
$3,075,000 $310K
- 4 Beds
- 41/2 Baths
- 3,600 SqFt
- $854/SqFt
In prestigious fiddler’s creek, this exceptional luxury residence offers expansive golf course views, professional landscaping, and delightful outdoor lighting. The charming french door entry opens to inviting 14-foot ceilings, a distinctive foyer, and stunning designer flooring. The exceptional living area opens through 10-foot impact glass doors to the breathtaking pool and summer kitchen beyond. Sun-shelf, bubblers and a delightful spa with sparkling multi-colored tile invite you to spend lots of time in the pool. The wood accent ceiling has a warm and inviting effect on the overall impression of the outdoor area. Inside, the open-concept great room embraces formal dining with seamless access to the expanded lanai. The gourmet-style dining and kitchen area features an oversized island with stunning white quartz and kitchenaid appliances. The custom cabinetry with additional height and glass front doors is exceptional. Pullout shelving, and a custom-designed range hood complete the desirability of soft tropical elegance. Plantation shutters, custom lighting, and ceiling fans exist throughout the home. A sitting area in the primary main suite contributes to the home’s refined style. An exceptionally large walk-in closet is always a good idea and this home has it. The gorgeous main bath is unique and beautifully appointed. Additional features include a three-car garage, extended driveway, and enhanced exterior elevation. The three additional bedrooms are all en suite and continue the color and style of the overall decor. Each with oversized closets. A delightful powder room and niche just off the entrance hallway gives character and appeal to this lovely home. A large laundry room and superior, side-load, three-car garage complete the picture. Residents enjoy award-winning amenities of fiddler’s creek, including many new pickleball and tennis courts, a newly remodeled lagoon-style pool, spa and fitness center, with the benefit of gracious formal dining as well as outdoor grill and other dining venues. Recreation opportunities are numerous as well as the option of golf, beach and boating memberships. Minutes from the amenities of old naples and marco island, this gorgeous home is a delight.

Sold - Sep 19, 2025
$2,150,000 $50K
- 3 Beds
- 31/2 Baths
- 3,660 SqFt
- $587/SqFt
The popular mercede floor plan home with bonus room, with 3, 660 square feet of living space all on one level for an easy lifestyle. In the coveted oyster harbor neighborhood of the award-winning fiddler’s creek community, this pristine three-bedroom plus study, 3.5-bath residence with a three-car garage and water views, offers a seamless blend of elegance and functionality. Enter through stately double glass doors into a welcoming foyer with dramatic views through the great room to the pool and lake beyond. The heart of the home, the open-concept kitchen, features stainless steel natural gas cooking appliances, gleaming white cabinetry with underlighting, quartz countertops, gorgeous backsplash, a large center island, designer pendant lighting, a walk-in pantry, wall oven, french door refrigerator, and a breakfast area with stunning panoramic views of the pool and lake. The adjacent great room boasts a double tray ceiling, a gas fireplace surrounded by built-in cabinetry, modern tile floors, and abundant natural light from the wide four-panel pocketing glass sliders that lead to the outdoor oasis. The expansive covered screened lanai offers the ultimate outdoor living experience, complete with a picture window screen enclosure framing a gas-heated pool with spa and sun shelf, as well as a beautiful outdoor kitchen and bar equipped with a built-in gas grill, under-counter refrigerator, sink and ample storage space. The southeast exposure ensures you’ll enjoy sun-drenched mornings and relaxing afternoons by the water. The owner’s suite is a retreat, featuring wood plank floors, dual walk-in closets, and a spa-like en-suite bath with dual-sink vanity, makeup counter, a soaking tub and a frameless walk-in shower with multiple shower heads. Each guest bedroom is a private haven with en-suite baths, modern ceiling fans and upgraded plush carpet flooring. The bonus room is ideal for additional living space, adorned with decorative 3d wall panels, wood floors and flooded with natural light from the glass slider leading to the lanai. Practicality meets luxury in the epoxy-floored three-car garage, while the well-appointed laundry room offers abundant cabinetry and counter space for all your needs. Additional highlights include a beautiful study with wood floors, paver driveway, a tile roof, plantation shutters, decorator lighting, crown molding, recessed lighting and porcelain wood-look tile flooring throughout the main living areas. Residents of fiddler’s creek have access to a state-of-the-art fitness center with trainers and classes, active pickleball and tennis programs, bocce, casual and fine dining, a resort-style pool with waterfalls and slides, sauna and steam rooms, spa services and an extensive activity calendar. Optional golf memberships are available with no wait, with a new clubhouse and freshly renovated championship golf course. Beach and marina memberships are also available. An ideal resort lifestyle!
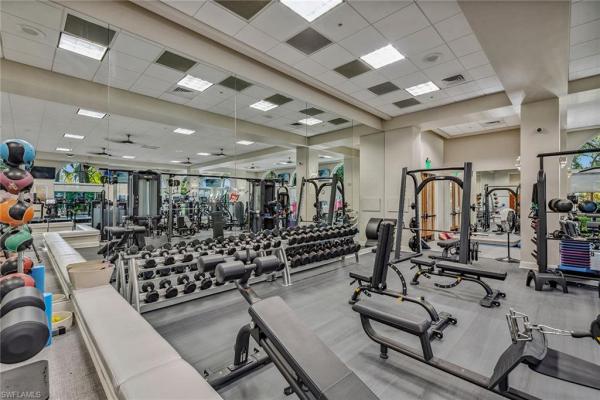
Sold - Sep 15, 2025
$1,300,000 $600K
- 3 Beds
- 31/2 Baths
- 3,025 SqFt
- $430/SqFt
On a tranquil lakefront homesite on a quiet cul-de-sac in the prestigious lagomar neighborhood of fiddler’s creek, this expansive two-story residence offers refined indoor-outdoor living with serene water views, surrounded by lush landscaping. Designed for relaxation and entertaining, this rarely available napoli grande home features three bedrooms plus a study and a bonus room, three and-and-a-half baths, a three-car garage, and a screened lanai with a heated pool and spa, a waterfall feature and built-in outdoor kitchen with a barbecue, mini refrigerator, granite countertops and a stacked stone backsplash. Recent upgrades include a new pool heater and solar panels installed in 2023, as well as a new hvac system in 2024. Impact-resistant doors and windows, along with a newer electric storm screen on the lanai, provide added peace of mind. Inside, the residence boasts tile flooring in the main living areas and rich hardwood flooring throughout all bedrooms and the staircase, accentuated by crown molding, tray ceilings and arched walkways. The gourmet kitchen is outfitted with granite countertops, a tile backsplash, under-cabinet lighting, recessed lighting and a center island with bar seating illuminated by pendant lights. Appliances include gas cooking with a vent hood and stainless-steel wall oven, built-in microwave, dishwasher and a newer refrigerator with ice maker. The adjacent breakfast area offers direct access and views to the lanai, while the formal dining room features an arched window that brings in natural light. The primary suite is a private retreat with lanai access and a walk-in closet. The en-suite bath includes dual vanities with granite countertops, a soaking tub, a separate walk-in shower and a linen closet. Two guest bedrooms downstairs share a bath with a walk-in shower featuring coordinating tile. The fourth bedroom, also on the first floor, features french door entry and can function comfortably as a den, office or additional guest space. The second floor hosts a spacious bonus room or den, set up as a home office, featuring an en-suite bath with a walk-in shower and glass enclosure, a kitchenette with built-in cabinetry, a mini refrigerator, and a sink positioned beneath a window overlooking the pool and lake. This area also includes a built-in murphy bed and additional office cabinetry, offering a flexible and private retreat for guests or work. Endless options for this space include an additional bedroom, workout or yoga space, theatre or media room, game room and more. Additional features include a laundry area with ge washer and dryer, overhead cabinetry and a utility sink. Residents enjoy an ideal location and a resort-style lifestyle with a 54, 000-square-foot clubhouse, poolside fine and casual dining, fitness center with trainers and classes, spa services, active tennis and pickleball, and a vibrant calendar of events. Optional memberships offer immediate access to golf, a beach club and marina.
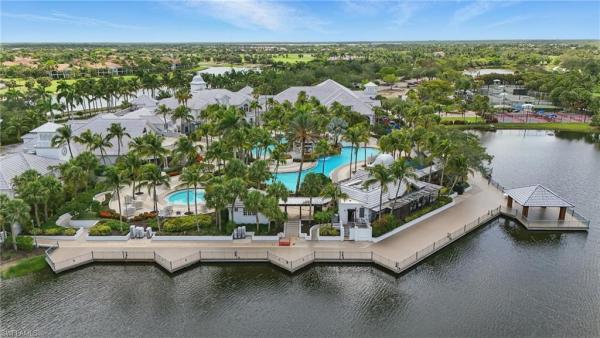
Sold - Sep 09, 2025
$1,675,000 $125K
- 3 Beds
- 31/2 Baths
- 2,862 SqFt
- $585/SqFt
Welcome to the beautiful community of oyster harbor, located within the award-winning development of fiddler’s creek! The home is beautifully appointed with high-end furnishings curated from baer’s furniture and robb & stucky interiors. Even the designer chandeliers have been thoughtfully chosen to enhance the elegance of each space, adding a warm and sophisticated ambiance throughout the home. The spacious open-concept floor plan features three large bedrooms plus a den, 3.5 baths, and striking design elements, including 16-foot coffered ceilings and crown molding. The gourmet kitchen boasts white shaker-style cabinetry, neutral granite countertops, a large center island, stainless steel appliances, a gas range with stainless steel hood, double oven, mounted microwave, and a walk-in pantry. Adjacent to the kitchen and living room is a beautiful dining area complete with a wet bar featuring upper and lower cabinetry, under-cabinet lighting, and a temperature-controlled wine cooler — perfect for entertaining. On the opposite side, the living space opens to a large covered lanai and pool deck, showcasing an outdoor kitchen and dining area, a firepit with seating, and a heated pool and spa — ideal for entertaining, swimming, or simply soaking up the florida sunshine. The expansive primary bedroom easily accommodates the king-size suite with additional seating and a stunning wall of windows that floods the room with natural light. It also offers two large walk-in closets and a luxurious en-suite bath featuring dual sinks, abundant storage, and a beautiful large walk-in shower. Each guest bedroom is generously sized with ample closet space and private en-suite baths. Additional highlights include a stunning lake view, a spacious two-car garage, electric and manual storm shutters and a water purification system — all combining to make this the perfect home. Residents of fiddler’s creek enjoy world-class amenities, including casual and fine dining, a fitness center, tennis, pickleball, bocce, a full-service spa, sauna, and a resort-style pool. Optional golf, beach, and marina memberships are also available.
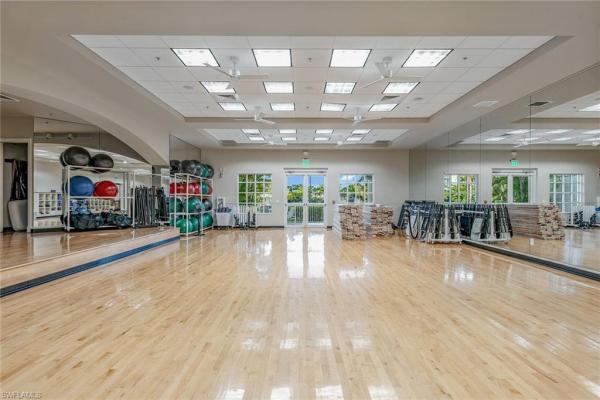
Sold - Sep 04, 2025
$1,295,000
- 3 Beds
- 3 Baths
- 2,283 SqFt
- $567/SqFt
Welcome to this exquisitely decorated, extensively upgraded and immaculately maintained residence, in the mussorie village of the regarded fiddler’s creek community. An open floor plan offering three bedrooms plus a den, three baths and a two-car garage, this exceptional lazio residence combines high-end furnishings with thoughtful high-quality custom details for effortless luxury living. Surrounded by lush landscaping, this refined home features a tile roof, sealed paver driveway, and new pgt impact windows/sliders (2023) with a transferable warranty. Recent updates to impress even the most discerning buyer include a new hvac system (2025), new flooring throughout most of the home, renovated baths, upgraded lighting and a freshly painted interior. Inside, porcelain tile flooring flows through the living areas, complemented by crown molding, recessed led lighting with new trim, art lighting, custom ceilings, white plantation shutters, sonos sound system, screwless switch-plate covers, and custom designer drapery. The open kitchen is a chef’s dream with quartz counters, under-cabinet lighting, new tile backsplash, walk-in pantry with wood shelving, and a large island with pendant lighting. Premium ge café stainless appliances include a natural gas cooktop with hood, convection wall oven, advantium microwave, french door refrigerator with hot water dispenser, dishwasher, and a bosch under-sink tank for instant hot water. The dining area features mica wallpaper; the living area is enhanced by decorative molding. The private, oversized paver lanai is an outdoor oasis with an upgraded e-peck cypress tongue-and-groove ceiling, gas fireplace, and a full custom summer kitchen equipped with blaze stainless grill, cooktop, beverage refrigerator, trade-wind hood, and quartz counters and backsplash, all highlighted by under-counter led lighting and bar seating. The heated pool/spa features spillover bowls, new led lighting and a new pump, all within a screened cage and enhanced by upgraded landscaping and lighting. The owner’s suite is a private retreat with bay windows, toe-kick lighting, oak veneer plank flooring and lanai access. The luxurious en-suite bath offers a frameless glass shower with multiple shower heads and dual niches with pebble tile, dual quartz vanities with led backlit mirrors, brizo hardware, under-vanity lighting and a custom walk-in closet illuminated by a crystal chandelier. One guest bedroom features its en-suite bath with granite vanity, custom wallpaper and a walk-in shower. Another bedroom is adjacent to a full bath with a quartz vanity, deco anthology porcelain tile and a tub/shower combo. The den, used as a media room, has wall accent molding and pocket doors. The laundry area features wainscoting and upgraded electrolux washer/dryer. The garage includes epoxy flooring and overhead hanging storage. No detail has been overlooked in this extraordinary home!
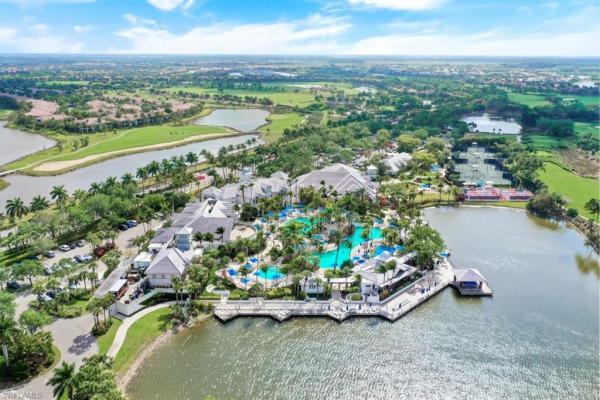
Sold - Aug 28, 2025
$1,200,000 $149K
- 3 Beds
- 4 Baths
- 3,306 SqFt
- $363/SqFt
This exceptional 3 bedroom + den, 4 bathroom residence offers the perfect blend of refined design and practical comfort. Situated on a generous pie-shaped lot, this home boasts breathtaking water views, a private resort-style pool and spa, and an expansive under roof lanai area equipped with an outdoor kitchen, ideal for effortless entertaining and relaxation. Step inside to discover a thoughtfully designed split floor-plan that ensures both space and privacy. The interior is a showcase of craftsmanship, featuring intricate coffered ceilings, elegant crown molding, and a seamless flow between formal and informal living spaces. The gourmet kitchen and spacious family room are the heart of the home, overlooking tranquil water vistas and opening directly to the outdoor living area. A private den, featuring serene views of the waterfront, offers the flexibility of a home office, library, or guest retreat. Enjoy peace of mind year-round with a whole-home generator and automatic storm shutters for ultimate protection. This home harmonizes timeless architectural detail with modern convenience, all set on a sprawling lot that maximizes privacy and sets the stage for the perfect tropical getaway. The seller also has an assumable flood policy. The resort style community of fiddler's creek is enhanced by a club and spa, fitness center, swimming pools, two golf courses, tennis courts, pickleball courts, a bocce court, fine and casual dining, social activities, and miles of biking and walking paths. Optional beach club and marina memberships are available. Experience the epitome of luxury living, where every detail is thoughtfully curated to complement your lifestyle.
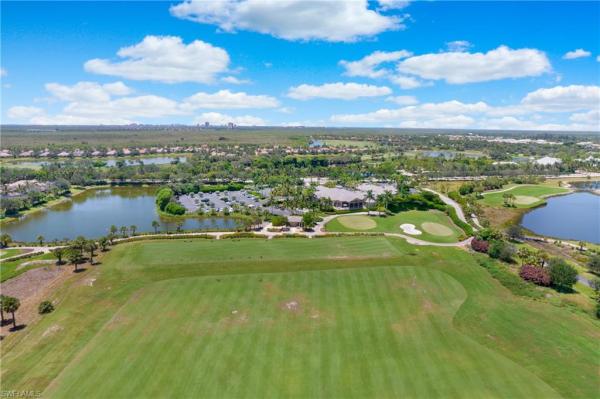
Sold - Aug 22, 2025
$950,000 $100K
- 3 Beds
- 2 Baths
- 2,249 SqFt
- $422/SqFt
This is the one! Brand new ac unit, may 2025 with 5 year warranty. Lovingly maintained and offered turnkey (with a generator), this beautifully appointed 3-bedroom + den, 2-bath isabella model is one of the most popular floor plans in fiddlers creek. The open-concept layout provides a wonderful flow for everyday living, while still offering privacy between the main areas of the home. The den could easily be converted into a fourth bedroom. As you enter, a bright and welcoming foyer greets you with broad views of the expansive lanai and the serene pool with a waterfall spa - setting the tone for a relaxing lifestyle. To the left, are 2 generously sized bedrooms and a full bathroom. To the right, is a large laundry room and a two-car garage, featuring overhead storage and a sleek epoxy floor. The dining area is highlighted by a stylish light fixture and flows effortlessly into the spacious kitchen, which boasts custom cabinetry, quartz countertops, a gas cooktop, beverage chiller, subway tile and a backsplash with under-cabinet lighting. The large island has endless possiblities for gathering. Volume ceilings and sliding doors to the lanai enhance the great room’s open and airy feel. The private owner’s suite is thoughtfully tucked away, accented by an alcove for added privacy. The spacious master bedroom, two custom walk-in closets, and a luxurious ensuite master bathroom with dual vanities, a soaking tub, tiled shower, private water closet, and a linen closet. Step outside to your personal oasis - a 700+ sq.Ft. Lanai with a covered dining area, storm protection screen, built-in gas grill, refrigerator, granite countertops, and mounted tv. The panoramic screened enclosure frames stunning views of the tranquil lake, offering northern exposure for optimal comfort. This turnkey home is ready for you to move in and start enjoying the naples lifestyle immediately. Located in the amenity-rich fiddler’s creek, residents enjoy access to two on-site restaurants, a resort-style pool and spa, a state-of-the-art fitness center, tennis, pickleball, bocce, and a vibrant calendar of social events. Optional memberships are available for golf at the recently renovated course and clubhouse, as well as access to the marina and beach facilities on marco island. With so many upscale features and community amenities, your piece of paradise awaits!
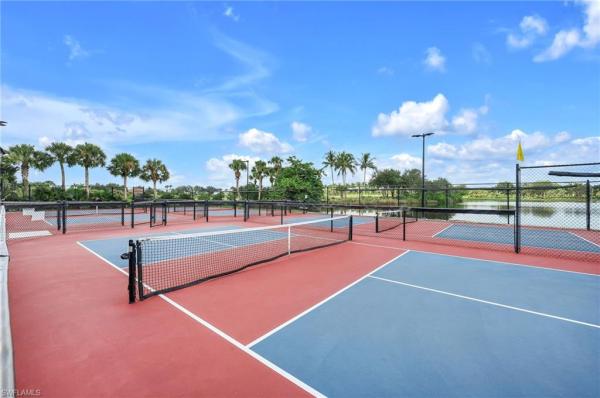
Sold - Aug 21, 2025
$1,250,000 $300K
- 3 Beds
- 3 Baths
- 2,800 SqFt
- $446/SqFt
Motivated seller, just made a huge $100, 000.00 price improvement! Presenting the bougainvillea ii located in prestigious lagomar at fiddler's creek. Solid bones and an excellent foundation make it the perfect blank canvas to create the home of your dreams. Whether you envision modern updates or timeless charm, this property is brimming with possibilities. With an airy open-concept design, this spacious, freshly painted interior, 3 bedroom plus den, 3 bath home offers high coffered ceilings, crown molding, with an abundance of natural light. Neutral travertine flooring throughout, complemented by brand-new neutral carpets in the guest bedrooms. High-end stainless steel appliances, including a five-burner gas cooktop with a hood, wall oven, microwave, french door refrigerator and dishwasher, make meal prep effortless. A charming breakfast nook overlooks the pool and spa. The outdoor lakefront space boosts an extended lanai, oversized pool, and spa, pool bath, and built-in barbeque, ideal for hosting and relaxation. The owner's suite is a private retreat, offering hardwood flooring, lanai access, custom walk-in his and hers closets. The en-suite bath boasts a dual-sink vanity, bathtub and a walk-in shower. Two spacious guest bedrooms, each with an en-suite bath, provides privacy and comfort. A versatile den with a double-door entry is ideal as a private office or study. Fiddler's creek offers resort-style amenities, including immediate golf membership to purchase at the fiddler's creek golf and country club with 100% equity, fully refundable, pools, dining, a spa, fitness center and sports courts, with optional beach and marina memberships. Come experience timeless luxury just minutes from marco island and naples 5th avenue. Dream where you live at fiddler's creek!
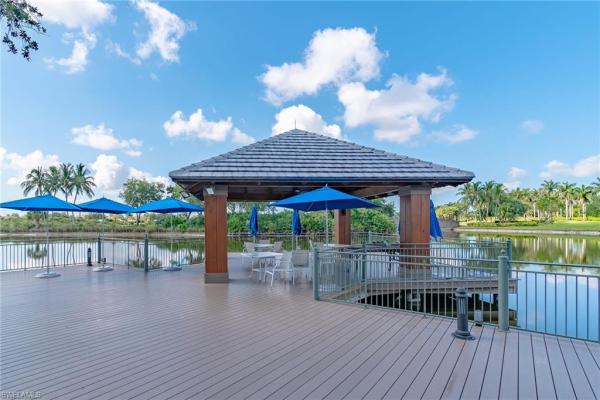
Sold - Aug 14, 2025
$2,255,000 $40K
- 5 Beds
- 41/2 Baths
- 4,473 SqFt
- $504/SqFt
Welcome to this amazing five-bedroom plus den, five-bath, three-car garage home in quaint oyster harbor in award-winning fiddler’s creek. Light and bright open floor plan with luxury finishes in the living area, kitchen and dining room including tray ceilings, crown molding and custom fixtures. The formal dining room makes entertaining easy. The kitchen with upper-lit glass cabinets provides a gas cooktop, walk-in pantry, custom cabinets with lighting, stainless steel appliances and a large island with sink and separate beverage/wine cooler. The large primary bedroom is the place to relax with a sitting area, walk-in closets, en suite with dual sinks and a beautiful tiled walk-in shower. There are three first-floor guest rooms including a bonus room overlooking the canal that can be used as an extra den/office or a private suite for guests. This home also includes a second-floor bedroom with additional living space that could be used as a family room, game room or guest suite with en-suite bath and mini kitchen. Enjoy living on the expansive lanai featuring an outdoor kitchen with grill, sink, refrigerator and tv overlooking the custom sparkling pool, a waterfall feature, a spa with spill-over and serene lake views with the sunset. For added protection, the covered lanai is fitted with storm screen shades operated by remote control. Large laundry room with utility sink and cabinetry. New epoxy garage floor and air conditioner in the three-car garage. This home comes with generac whole house generator which runs on natural gas. A luxury lifestyle is ensured in this residence enhanced by the 54, 000-square-foot club and spa, fitness center complete with personal trainers, fitness classes, championship golf courses, six tennis courts with competitive teams, pickleball, bocce, social activities, jogging and bike paths, and casual and fine dining. Optional golf, beach and marina memberships are available. Fiddler's creek is close to marco and naples airports, beaches, shopping, restaurants, boating and quick access to marco island and naples 5th avenue.
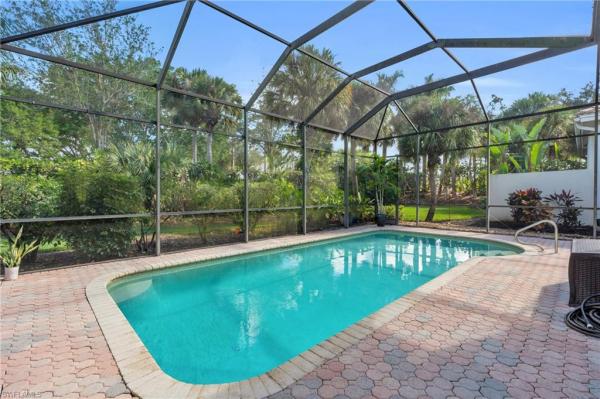
Sold - Aug 04, 2025
$775,000 $20K
- 4 Beds
- 3 Baths
- 2,358 SqFt
- $329/SqFt
Welcome to this exquisite 4-bedroom, 3-bathroom residence nestled in the prestigious fiddler’s creek community. Spanning 2, 358 square feet, this home offers an open-concept living and dining area, seamlessly connected to a modern kitchen equipped with stainless steel appliances. The outdoor area is a private oasis, featuring a screened-in lanai and a sparkling pool, perfect for relaxation and entertaining. The lush landscaping enhances the serene ambiance, providing a tranquil retreat. Located in the heart of fiddler’s creek, this property is just a 15-minute drive to the pristine beaches of marco island, offering the perfect blend of luxury living and convenience. Fiddler’s creek amenities at the club & spa include a 54, 000-square-foot clubhouse featuring a state-of-the-art fitness center, full-service spa, and a resort-style multi-pool swimming complex with cascading waterfalls and an outdoor whirlpool. Golf access to an arthur hills-designed 18-hole championship golf course, recognized among golfweek’s “100 best residential golf courses” for eighteen consecutive years. Enjoy tennis & pickleball: six har-tru tennis courts, with four lit for evening play, and four pickleball courts, catering to both casual players and enthusiasts. Experience exceptional dining without leaving your neighborhood considering multiple dining options, including casual al fresco at the gator grille and fine dining at caxambas®, as well as beachfront dining at sale e pepe. Plenty of social activities to provide a vibrant calendar of social events, including wine tastings, themed happy hours, beach parties, and concerts on the green, fostering a strong sense of community among residents. Feel at ease with a 24-hour manned gate and security on patrol keeping residents safe. Experience the epitome of luxury living at 8595 pepper tree way, where elegant design meets unparalleled community amenities. Don’t miss the opportunity to make this exceptional property your new home.
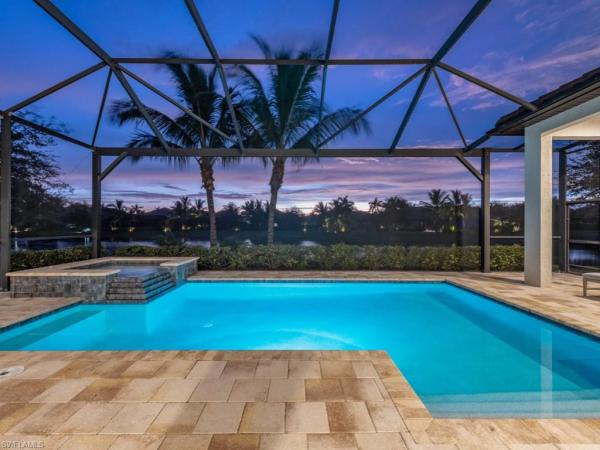
Sold - Jul 31, 2025
$2,025,000 $200K
- 3 Beds
- 31/2 Baths
- 3,660 SqFt
- $553/SqFt
Oyster harbor at fiddler's creek offers a desirable lifestyle with this updated, open-concept popular mercedes floorplan. This sought-after single-level design on a water view lot with western exposure spans over 3600 square feet of living space, featuring 3 bedrooms, a large 16x19 bonus room plus a den, and 3.5 bathrooms. The great room has custom display niches and gas fireplace, open to the kitchen, casual dining and a formal dining area with a tray ceiling and double crown molding. The kitchen boasts ample upgraded storage at the front of the island, undercabinet lighting, a dedicated pantry, ge cafe collection appliances, a five-burner natural gas range with a stainless vent hood, elegant countertops, decorative subway tile backsplash, and a large stainless-steel sink with disposal. Ideal for entertaining, this space includes a bar with storage and a pass-through to the formal dining area. The primary bedroom suite serves as a peaceful haven, boasting two custom closet systems and a spacious ensuite bathroom with an expansive walk-in shower with accent tile, dual shower heads with rain head, dual vanities, and custom mirrors. The spacious bonus room, featuring slider access to the pool deck, serves as an excellent gathering area at the back of the home. The second guestroom boasts a sizable walk-in closet, carpeting, a full adjoining bathroom with access to hallway near the kitchen. The third guestroom has a large ensuite bathroom with dual vanities and a tub/shower combination. A two-piece powder room is situated close to the large laundry room, equipped with a ge washer/dryer, ample storage space, and a sink. The outdoor living area offers a spacious paver deck, a picture-view screen enclosure, a sizable pool with a waterfall spa, a sheltered entertainment space, and a modern outdoor kitchen completed with a tile-accented backsplash, stainless steel refrigerator, sink, and gas grill. Residence offers impact-rated windows and doors, with a mitered window equipped with a manual hurricane shutter, 2 ac units installed 2019 and a tankless hot water heater. Spacious three paneled car garage with painted floor, exterior brick accents and tropical manicured curb appeal. Club amenities include resort pool, fitness center, spa, tennis & pickleball courts, casual and fine dining and much more. Optional golf, beach & marina memberships available.
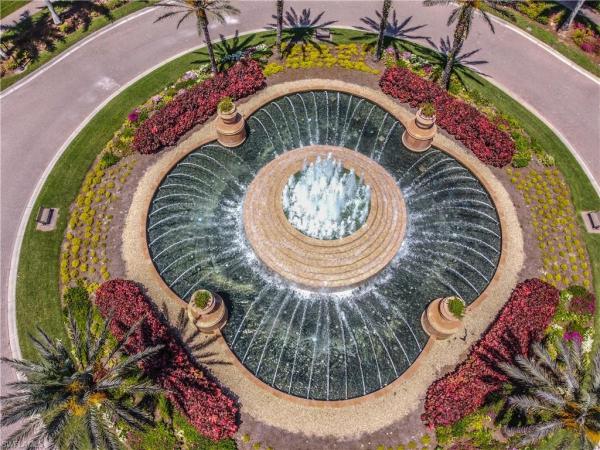
Sold - Jul 31, 2025
$969,000 $100K
- 3 Beds
- 2 Baths
- 2,159 SqFt
- $449/SqFt
This fiddlers creek home is located in the village of amador. Live the life you've always dreamed of in this luxury resort community. With every detail meticulously crafted for comfort and convenience, this home offers the perfect setting to relax and entertain. Whether you're lounging by the pool, exploring nearby beaches, or indulging in world-class dining and shopping, everything you need is right at your doorstep. The home features a beautiful extended lanai, with outdoor kitchen, and a large pool. It's a great space for lounging, dining and entertaining. Situated on a rare oversized lot, the home offers space, privacy and an abundance of natural light throughout the day. The spacious primary suite, complete with bay windows that frame picturesque views of the pool and serene lake beyond, has custom closets designed for maximum storage and organization. The primary bathroom has refreshed cabinetry, double sinks, and quartzite countertops. A separate tub and shower offer the perfect spaces for relaxation and rejuvenation, adding to the suite’s ambiance. The expansive great room seamlessly combines the kitchen, dining, and living areas, creating a perfect space for both everyday living and entertaining. The kitchen has been beautifully updated with refreshed cabinets, a stylish new backsplash, and luxurious quartzite countertops. A new sink and faucet complete the space. For the home chef, the kitchen features three ovens, making meal preparation a breeze, along with a spacious pantry for added convenience. The living area is enhanced by a coffered ceiling. The den offers versatile functionality, ideal as a cozy reading nook or a productive workspace. This thoughtful design maximizes the home’s flexibility while maintaining a welcoming and comfortable atmosphere. Every detail of this home has been thoughtfully considered, with all doors and windows elegantly cased for a polished, refined look. Roman shades provide both privacy and style, while motion sensor lights in the closets offer added convenience and efficiency. Beautiful porcelain plank flooring throughout all bedrooms, offering the look of wood with the durability and easy maintenance of porcelain. The guest bathroom features refreshed cabinetry, new quartzite countertops, sink and faucet. The extended 2, 080 sq ft lanai is equipped with electric shutters, providing easy storm protection & added security, and outdoor kitchen with built-in gas grill. A whole-house dehumidifier ensures year-round comfort, maintaining optimal air quality. The home has been newly painted. Fiddlers creek is the premier development in south naples featuring a 54, 000 sq ft clubhouse and spa, with multiple pools, lap lanes, slides & manned fitness center w/state-of-the-art equipment, yoga, palates & spin classes. Tennis & pickleball courts. Jogging & bike paths.
1 - 29 of 190 Results
Similar Communities & Listings
No Listings Found
We couldn't find any listings in your search area. Try changing your location
Community Snapshot
2 to 5 BR Bedrooms
N/APrice Range
N/ASqFt Range
2006Year Build
1Total Floors
N/ATotal Units
N/ATotal Sales
Subdivision Amenities
Beach Club Available
Bike And Jog Path
Bocce Court
Business Center
Cabana
Clubhouse
Community Room
Fitness Center
Full Service Spa
Golf Course
Internet Access
Library
Marina
Park
Pickleball
Play Area
Pool
Private Membership
Putting Green
Restaurant
Sauna
Shuffleboard Court
Sidewalk
Spa/Hot Tub
Streetlight
Tennis Court(s)
Underground Utility
Beach Club Available
Bike And Jog Path
Scores
Walk Score®
Car-Dependent. Almost all errands require a car.
4
100
Transit Score®
No data.
N/A
Bike Score®
Somewhat Bikeable. Minimal bike infrastructure.
33
100
Sound Score®
Very quiet.
87
100
Fiddler's Creek Communities in Naples, FL
High-End 4
Mid-Tier 12
Premium 6
Entry-Level 12
Inactive Segment 1
Naples Mid-Tier Homes & Condos
- Lake Kelly House2
- Winding Cypress House67
- Beachwalk Villas Villa7
- Palazzo At Naples House4
- Hilltop House5
- Seahorse Cottages At Cambria House4
- Black Bear Ridge House1
- Horse Creek Estates House8
- Augusta Falls At Vineyards House2
- Forest Glen Golf & Country Club Condo23
- Lexington At Lone Oak House2
- Cottesmore House2
- Ventura At Pelican Marsh House5
- Caribe Woods House2
- Lamorada Condo28
- Ashton Place House5
- Logan Woods House51
- Oak Hollow & Mahogany Run House15
- Palm River Shores House3
- Hawksridge Mixed12
- Valencia Trails House68
- Terramar At Olde Cypress House2
- Siracusa At Treviso Bay House0
- Naples No HOA House76
- Willoughby Preserve House0
- Sutton Cay House3
- Prestwick Place House4
- Millbrook House11
- Sperling House1
- Naples Twin Lakes House8
- Vanderbilt Towers 1 At Vanderbilt Beach Mixed8
- Demere Landing House4
- Glen Eden House8
- Grasmere At Wyndemere House3
- Lagomar House2
- Emerald Lakes Mixed12
- Cypress Pointe House4
- Abaco Pointe Villa9
- Lakewood Park House4
- Mahogany Bend At Wyndemere House7
- Coconut River House11
- The Pointe At Pelican Bay Condo1
- Amador House7
- Canoe Landing House11
- Cobalt Cove At The Quarry House2
- Fountainhead At Vineyards House5
- Foxfire Golf & Country Club Mixed22
- Greyhawk At Golf Club Of The Everglades House44
- Quail Creek House24
- Hedgestone At Twin Eagles House5
- Vanderbilt Towers 2 At Vanderbilt Beach Condo7
- Amaranda House11
- Cordoba House8
- Palo Verde At Vineyards House4
- Naples Park House214
- Lake Tahoe Village House3
- Town Manor At Olde Naples Condo0
- Quail Woods Estates House6
- Classics Plantation Estates House17
- Legacy Estates House1
- Quarry Shores House32
- Eagle Creek Estates House7
- The Estates At Wyndemere House0
- Thornbrooke At Stonebridge House8
- Belair At Park Shore Villa0
- Isles Of Collier Preserve Villa159
- Lantana At Olde Cypress House7
- Hawthorne Estates At Stonebridge House1
- Canterbury Greens At Kensington House3
- Decker Highlands House2
- Hideaway Harbor At The Quarry House2
- Timarron At Pelican Marsh House0
- Hammock Isles At Vineyards House14
- Serendipity At Pelican Bay Condo1
- Palm Bay Villas Condo0
- Manchester At Stonebridge House1
- Troon Lakes At Pelican Marsh House6
- Edgewater Acres House0
- Clipper Cove At Windstar On Naples Bay House4
- Colliers Reserve House26
- Arbor Glen At Vineyards House3
- Mussorie Village House4
- Tierra Mar At Pelican Bay Villa5
- Stonegate At The Crossings House1
- Terracina At Vineyards House5
- Lakoya House23
- Villa Floresta At Wyndemere House6
- Mandalay Place House1
- Parrot Cay House13
Related Searches in Naples, FL
Naples, FL Property Types
Homes For Sale in Nearby Cities
Naples, FL Search by Bedroom Size
Naples, FL Search by Sale Price Range
- Homes For Sale Below $200,000386
- Homes For Sale $200,000 - $300,0001087
- Homes For Sale $300,000 - $400,0001643
- Homes For Sale $400,000 - $500,0001770
- Homes For Sale $500,000 - $600,0001704
- Homes For Sale $600,000 - $700,0001263
- Homes For Sale $700,000 - $800,0001022
- Homes For Sale $800,000 - $900,000743
- Homes For Sale $900,000 - $1,000,000524
- Homes For Sale Over $1,000,0004351
Naples, FL Search by Rent Price Range
Popular Searches
- Naples, FL Entry-Level For Sale3961
- Naples, FL Premium For Sale4016
- Naples, FL Mid-Tier For Sale3073
- Naples, FL High-End For Sale1554
- Naples, FL Ultra Luxury For Sale1465
- Naples, FL New and preconstructions For Sale1501
- Naples, FL Penthouses For Sale25
- Naples, FL Open houses For Sale3
- Naples, FL Price reduced For Sale14220
- Naples, FL New listings For Sale3
Local Realty Service Provided By: Hyperlocal Advisor. Information deemed reliable but not guaranteed. Information is provided, in part, by Greater Miami MLS & Beaches MLS. This information being provided is for consumer's personal, non-commercial use and may not be used for any other purpose other than to identify prospective properties consumers may be interested in purchasing.
Company | Legal | Social Media |
About Us | Privacy Policy | |
Press Room | Terms of Use | |
Blog | DMCA Notice | |
Contact Us | Accessibility |
Copyright © 2025 Subdivisions.com • All Rights Reserved • Made with ❤ in Miami, Florida.
