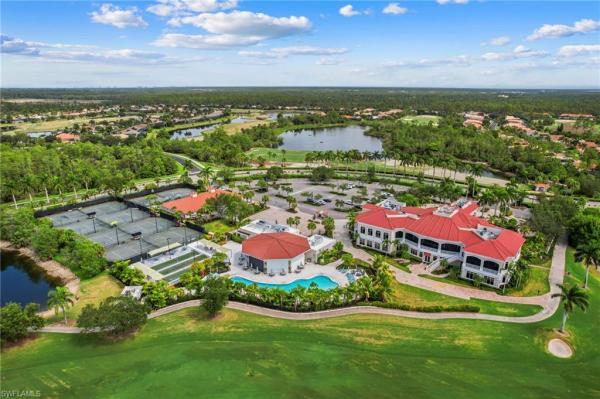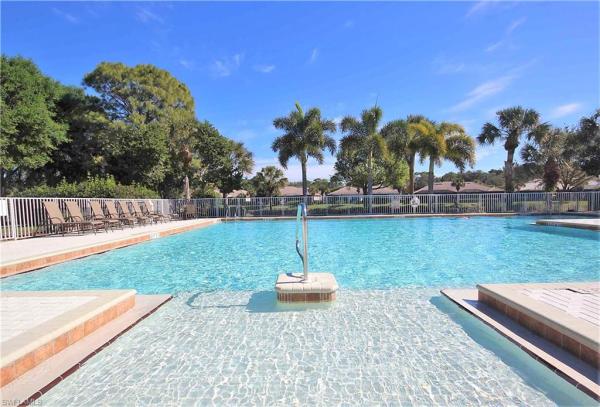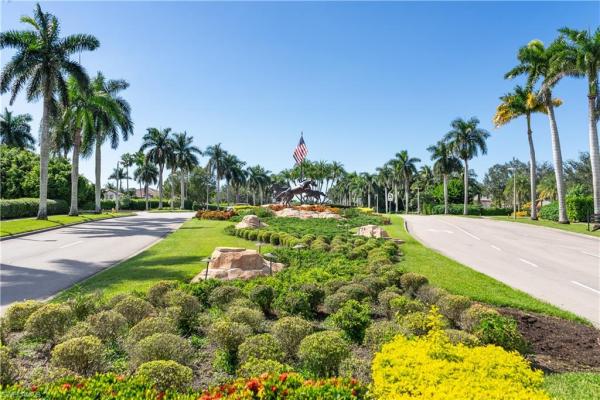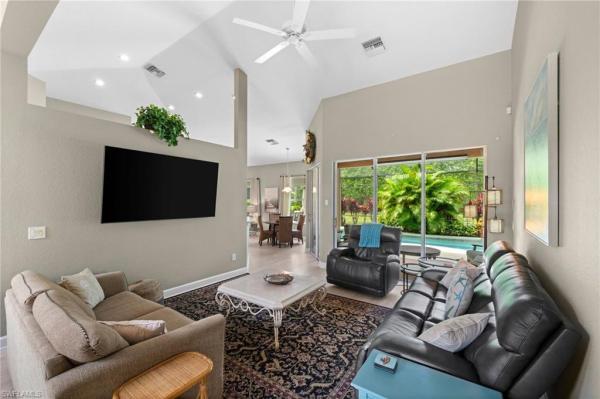Lake Placid Village Houses For Rent

- 3 Beds
- 31/2 Baths
- 2,617 SqFt
- $5.73/SqFt

- 2 Beds
- 2 Baths
- 2,322 SqFt
- $3.45/SqFt

- 3 Beds
- 2 Baths
- 2,000 SqFt
- $6.50/SqFt

- 3 Beds
- 21/2 Baths
- 2,028 SqFt
- $5.92/SqFt
The current monthly maintenance fee at Lake Placid Village is ~0.09 per unit SqFt.
The single_family_home dues at Lake Placid Village cover: Cable, Golf Course, Lawn/Land Maintenance, Rec Facilities, Security, Street Lights, Trash Removal, Internet/Wi Fi Access, Irrigation Water, Manager, Master Assn. Fee Included, Pest Control Exterior, Reserve, Sewer, Street Maintenance, Golf Course, Legal/Accounting, Repairs, Water, Pest Control Interior, , Fidelity Bond, Insurance.
Lake Placid Village Lake Placid Village is a pet-friendly “Dogs and Cats OK” subdivision for both owners and tenants. Please note that pet policies may change at the discretion of management and/or the Homeowners' Association (HOA) and may not apply to renters. Restrictions may apply to certain breeds, and size and weight limits may be in place.
Lake Placid Village Interior features include: Fire Sprinkler, Laundry Tub, Pantry, Walk-In Closet(s), Window Coverings, Bar, Coffered Ceiling(s), Custom Mirrors, Foyer, Smoke Detectors, Tray Ceiling(s), Volume Ceiling, Coffered Ceiling(s), Built-In Cabinets, Closet Cabinets, Pull Down Stairs, Multi Phone Lines, French Doors, Laundry Tub, Wired for Sound, Cathedral Ceiling(s), Other, Built-In Cabinets, Wet Bar, Pantry, Cathedral Ceiling(s)
Lake Placid Village unit views: Golf Course, Lake, Landscaped Area, Preserve, , Preserve, Landscaped Area, Trees/Woods, Trees/Woods
- Winding Cypress House66
- Esplanade By The Islands Villa50
- Vanderbilt Towers 2 At Vanderbilt Beach Condo9
- Terramar At Olde Cypress House3
- Hilltop House5
- Turnbury House1
- Seahorse Cottages At Cambria House4
- Vanderbilt Country Club Mixed24
- Augusta Falls At Vineyards House1
- Lexington At Lone Oak House4
- Cottesmore House1
- Masters Reserve House16
- Lake Placid Village House10
- Palazzo At Naples House4
- Sanctuary Point At Port Of The Islands House8
- Glen Eden House8
- Ashton Place House8
- Palm River Shores House3
- Valencia Trails House84
- Abaco Pointe Villa9
- Hollybrook At Twin Eagles House6
- Black Bear Ridge House2
- Foxfire Villas Villa0
- Viansa At Talis Park Condo7
- Naples No HOA House70
- Coach House Condo3
- Gulf Acres House6
- Siracusa At Treviso Bay House0
- Eagle Creek Estates House7
- Willoughby Preserve House0
- Sutton Cay House8
- Ventura At Pelican Marsh House6
- Prestwick Place House3
- Mahogany Bend At Wyndemere House6
- Village West At Park Shore Condo0
- Sperling House2
- Savanna At Pelican Marsh House3
- Millbrook House14
- Palo Verde At Vineyards House4
- Vanderbilt Towers 1 At Vanderbilt Beach Mixed9
- Demere Landing House4
- Mustang Island House16
- Grasmere At Wyndemere House3
- Lagomar House2
- Sheffield Villas At Kensington House2
- Lakewood Park House4
- Gulf Harbor House12
- Amaranda House14
- Estates At Heritage Bay House7
- Hawksridge Mixed9
- Valley Oak At Vineyards House14
- Coconut River House12
- The Pointe At Pelican Bay Condo1
- Amador House8
- Cypress Pointe House5
- Logan Woods House56
- Oak Hollow & Mahogany Run House18
- Cobalt Cove At The Quarry House3
- Timarron At Pelican Marsh House1
- Bayside Villas At Olde Naples Condo3
- Fountainhead At Vineyards House6
- Vercelli At Treviso Bay House4
- Beachwalk Villas Villa9
- Greyhawk At Golf Club Of The Everglades House48
- Cordoba House7
- Hedgestone At Twin Eagles House2
- Lake Tahoe Village House5
- Naples Twin Lakes House6
- Caribe Woods House1
- Town Manor At Olde Naples Condo0
- Cranberry Crossing House5
- Quail Creek House26
- Legacy Estates House1
- Thornbrooke At Stonebridge House8
- The Estates At Wyndemere House0
- Hideaway Harbor At The Quarry House1
- Belair At Park Shore Villa1
- Naples Park House229
- Nickel Ridge At The Quarry House1
- Hawthorne Estates At Stonebridge House1
- Hammock Isles At Vineyards House13
- Isles Of Collier Preserve Villa170
- Decker Highlands House2
- Emerald Lakes Mixed13
- Hampton Row At Kensington House0
- Serendipity At Pelican Bay Condo1
- Palm Bay Villas Condo0
Local Realty Service Provided By: Hyperlocal Advisor. Information deemed reliable but not guaranteed. Information is provided, in part, by Greater Miami MLS & Beaches MLS. This information being provided is for consumer's personal, non-commercial use and may not be used for any other purpose other than to identify prospective properties consumers may be interested in purchasing.
