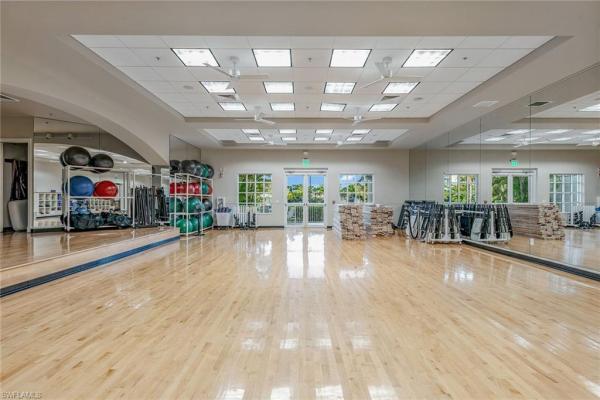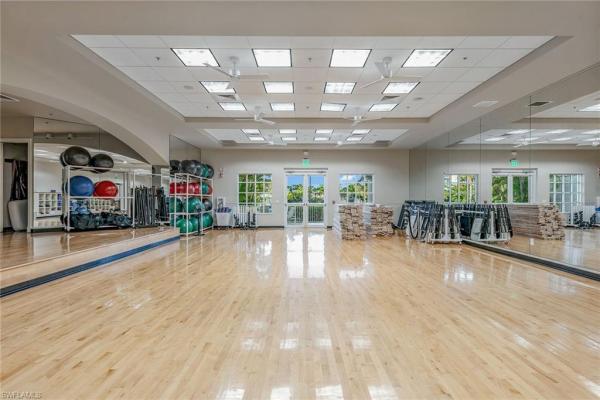Runaway Bay Houses For Sale

- 4 Beds
- 3 Baths
- 3,082 SqFt
- $568/SqFt

- 4 Beds
- 4 Baths
- 3,659 SqFt
- $574/SqFt

- 4 Beds
- 32/2 Baths
- 3,598 SqFt
- $689/SqFt

- 4 Beds
- 3 Baths
- 2,818 SqFt
- $692/SqFt

- 3 Beds
- 3 Baths
- 2,818 SqFt
- $763/SqFt

- 4 Beds
- 3 Baths
- 3,043 SqFt
- $787/SqFt

- 3 Beds
- 31/2 Baths
- 3,021 SqFt
- $811/SqFt

- 3 Beds
- 3 Baths
- 2,638 SqFt
- $677/SqFt

- 3 Beds
- 3 Baths
- 2,845 SqFt
- $598/SqFt
The current monthly maintenance fee at Runaway Bay is ~0.11 per unit SqFt.
The single_family_home dues at Runaway Bay cover: Cable, Internet/Wi Fi Access, Lawn/Land Maintenance, Legal/Accounting, Manager, Pest Control Exterior, Rec Facilities, Repairs, Reserve, Security, Street Lights, Irrigation Water, Street Maintenance, Trash Removal, Irrigation Water, Insurance, , Insurance, Master Assn. Fee Included, Sewer, Water, Internet/Wi Fi Access.
Runaway Bay Interior features include: Built-In Cabinets, Custom Mirrors, Foyer, French Doors, Laundry Tub, Multi Phone Lines, Pantry, Smoke Detectors, Tray Ceiling(s), Volume Ceiling, Walk-In Closet(s), Wet Bar, Window Coverings, Coffered Ceiling(s), Laundry Tub, Closet Cabinets, Fire Sprinkler, Foyer, Bar, Built-In Cabinets, Coffered Ceiling(s), Wired for Sound, Closet Cabinets, Fire Sprinkler, Vaulted Ceiling(s), Fireplace, Exclusions,
Runaway Bay unit views: Golf Course, Lake, Creek/Stream, Landscaped Area, Basin, Creek/Stream, Mangroves, Preserve, Water, Canal, Lake, Trees/Woods, Golf Course, Mangroves, River
- Winding Cypress House66
- Esplanade By The Islands Villa50
- Vanderbilt Towers 2 At Vanderbilt Beach Condo9
- Terramar At Olde Cypress House3
- Hilltop House5
- Turnbury House1
- Seahorse Cottages At Cambria House4
- Vanderbilt Country Club Mixed24
- Augusta Falls At Vineyards House1
- Lexington At Lone Oak House4
- Cottesmore House1
- Masters Reserve House16
- Lake Placid Village House10
- Palazzo At Naples House4
- Sanctuary Point At Port Of The Islands House8
- Glen Eden House8
- Ashton Place House8
- Palm River Shores House3
- Valencia Trails House84
- Abaco Pointe Villa9
- Hollybrook At Twin Eagles House6
- Black Bear Ridge House2
- Foxfire Villas Villa0
- Viansa At Talis Park Condo7
- Naples No HOA House70
- Coach House Condo3
- Gulf Acres House6
- Siracusa At Treviso Bay House0
- Eagle Creek Estates House7
- Willoughby Preserve House0
- Sutton Cay House8
- Ventura At Pelican Marsh House6
- Prestwick Place House3
- Mahogany Bend At Wyndemere House6
- Village West At Park Shore Condo0
- Sperling House2
- Savanna At Pelican Marsh House3
- Millbrook House14
- Palo Verde At Vineyards House4
- Vanderbilt Towers 1 At Vanderbilt Beach Mixed9
- Demere Landing House4
- Mustang Island House16
- Grasmere At Wyndemere House3
- Lagomar House2
- Sheffield Villas At Kensington House2
- Lakewood Park House4
- Gulf Harbor House12
- Amaranda House14
- Estates At Heritage Bay House7
- Hawksridge Mixed9
- Valley Oak At Vineyards House14
- Coconut River House12
- The Pointe At Pelican Bay Condo1
- Amador House8
- Cypress Pointe House5
- Logan Woods House56
- Oak Hollow & Mahogany Run House18
- Cobalt Cove At The Quarry House3
- Timarron At Pelican Marsh House1
- Bayside Villas At Olde Naples Condo3
- Fountainhead At Vineyards House6
- Vercelli At Treviso Bay House4
- Beachwalk Villas Villa9
- Greyhawk At Golf Club Of The Everglades House48
- Cordoba House7
- Hedgestone At Twin Eagles House2
- Lake Tahoe Village House5
- Naples Twin Lakes House6
- Caribe Woods House1
- Town Manor At Olde Naples Condo0
- Cranberry Crossing House5
- Quail Creek House26
- Legacy Estates House1
- Thornbrooke At Stonebridge House8
- The Estates At Wyndemere House0
- Hideaway Harbor At The Quarry House1
- Belair At Park Shore Villa1
- Naples Park House229
- Nickel Ridge At The Quarry House1
- Hawthorne Estates At Stonebridge House1
- Hammock Isles At Vineyards House13
- Isles Of Collier Preserve Villa170
- Decker Highlands House2
- Emerald Lakes Mixed13
- Hampton Row At Kensington House0
- Serendipity At Pelican Bay Condo1
- Palm Bay Villas Condo0
Local Realty Service Provided By: Hyperlocal Advisor. Information deemed reliable but not guaranteed. Information is provided, in part, by Greater Miami MLS & Beaches MLS. This information being provided is for consumer's personal, non-commercial use and may not be used for any other purpose other than to identify prospective properties consumers may be interested in purchasing.
