34142 Zip Code Real Estate For Sale
Collier County | Updated
Results 29 of 39
Recommended
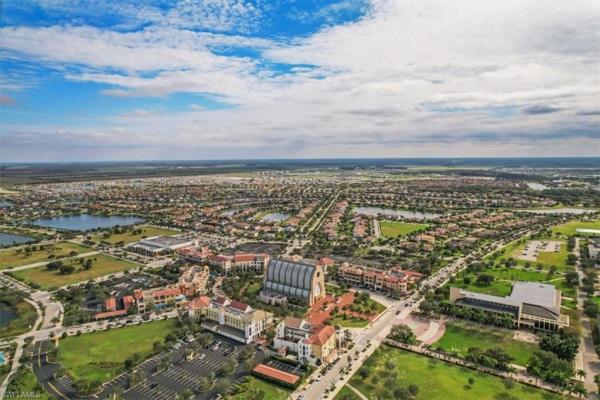
$789,900 $10K
- 5 Beds
- 4 Baths
- 4,277 SqFt
- $185/SqFt
House for sale in Avalon Park4468 Magellan St, Ave Maria, FL 34142
Your family’s private resort awaits – right in the heart of ave maria
imagine owning the only home in town with a residential lazy river pool, whirlpool hot tub, and waterfall—all in your own backyard. This stunning, one-of-a-kind property isn’t just a home… it’s a private resort designed for family fun, relaxation, and unforgettable memories.
Float your stress away in the custom-designed lazy river, powered by three commercial-grade jet pumps for the ultimate smooth ride. Let the kids splash while you unwind in the whirlpool spa, all set beneath the soothing sounds of your own waterfall feature. This backyard oasis was built for connection, laughter, and escape.
Inside, you’ll find 5 spacious bedrooms and 4 bathrooms, offering all the room your growing family or guests could need. A 3-car garage provides plenty of space for bikes, beach gear, and golf clubs. Hurricane-impact windows and a fully fenced yard give you peace of mind and privacy—all while enjoying one of the best lake views in the entire community.
Located in ave maria, one of southwest florida’s most family-friendly towns, you’re surrounded by incredible amenities including a community water park, playgrounds, and sports courts, a vibrant farmers market and family events every week, dining, shopping, and cultural experiences through ave maria university, top-rated k-12 schools (both public and private), and easy access to nature preserves, golf courses, and naples beaches.
This is more than a house—it’s a lifestyle tailored for connection, adventure, and family-first living. Don’t miss your chance to own the most entertaining pool home in town—in one of florida’s most vibrant communities.
Come experience it for yourself—and let the lazy river pull you home.

$747,095
- 4 Beds
- 31/2 Baths
- 4,042 SqFt
- $185/SqFt
House for sale in Avalon Park4516 Annapolis Ave, Ave Maria, FL 34142
Move to avalon park! This valencia 2-story model includes a 3-car garage with a 4' extension, stunning kitchen with built-in package open to the gathering room and cafe, quartz countertops, stainless steel appliances, a separate formal dining room, enclosed flex room on the main floor with tray ceiling, outdoor kitchen pre-plumb setup on the covered lanai, plus tons of storage! Second floor features the four bedrooms, a loft, more storage, laundry room for convenience, and more! Owner's suite is nothing short of amazing and has two large walk-in closets plus an owner's retreat, perfect for a vanity, small gym, office, or more! The other three bedrooms are spacious and all have walk-in closets. Water views and room for pool to be added after closing!

$749,000 $50K
- 4 Beds
- 31/2 Baths
- 3,985 SqFt
- $188/SqFt
House for sale in Maple Ridge At Ave Maria4835 Frattina St, Ave Maria, FL 34142
Unique opportunity & remarkably priced, take a look at this “inlet” model! This 2-story, 4bd with loft and 3.5ba is immaculate with many quality upgrades. Amazing kitchen with “gourmet chef package” that includes exterior ventilation, wall oven & microwave, 42” cabinets that have 24” deep, quartz countertops, single bowl kitchen sink w/basin rack, walk-in pantry, eat-in kitchen, and breakfast bar. Additional upgrades 18x18, front door w/privacy glass, window treatments with electrical blinds for the sliding doors & window by the staircase. The elegant staircase has wood flooring (including the loft). The owner’s suite includes (2) sizable walk-in closets, dual sinks, elevated quartz countertops, a soaking tub, & an expansive frameless shower with tile to ceiling. The owner's suite bath also includes his & her laboratory for convenience. One first-floor bedroom with a private bath & private entry door to the exterior. All other bedrooms are located on the 2nd floor. The laundry room has front loaders (w/d), a sink, & filtered drinking water system. The expansive exterior lanai has extended pavers with a specious screen enclosure & a fenced backyard for privacy.
Thinking of selling your property in 34142?

$749,900
- 5 Beds
- 41/2 Baths
- 3,889 SqFt
- $193/SqFt
House for sale in Maple Ridge At Ave Maria4753 Sophia Dr, Ave Maria, FL 34142
Lowest priced harbour in the community and priced well below what it would cost you to build new! This 5 bedroom, 5 bathroom home w/ private casita is a steal! Ask about seller's assistance w/ closing costs or rate buy down! #1 selling neighborhood of ave maria, loaded with upgrades & priced to sell! Open concept living space featuring a great room w/ an upgraded tray ceiling, chef's kitchen w/ large island, bar, walk in pantry, & spacious laundry room. The first floor primary suite offers convenience & privacy, featuring a massive walk in shower and soaking tub for relaxing baths + wic. One of the most unique features of this home is the private casita, w/ separate entry, bdrm w/ wic, bathroom, living room & kitchenette, perfect for guests, family members who desire privacy or as an income suite! The second floor features a large loft, perfect for a game room, work space, fitness or play area. Plus 3 additional bedrooms w/ wics & 2 full baths. Stepping outside, this home has an extended screened-in lanai & fenced backyard w/ privacy hedge, perfect for pets, & sw florida living. The custom extended driveway parks 6 cars! Maple ridge amenities offer a resort style pool & clubhouse, fitness center, billiards room, daily agenda of classes and more! See video tour!

$749,000
- 5 Beds
- 31/2 Baths
- 3,866 SqFt
- $194/SqFt
House for sale in Maple Ridge At Ave Maria5027 Alonza Ave, Ave Maria, FL 34142
Imagine waking up every day in a place that truly feels like home—spacious, modern, and designed for comfort. This brand-new harbour model is more than just a house; it’s a 5-bedroom + loft / 4-bath sanctuary where memories are made. Nestled on a quiet dead-end street in the sought-after community of ave maria, this home offers the perfect balance of peace, convenience, and lifestyle- all while being just a short drive to miami for an exciting weekend escape!
With 3, 866 sq ft under air, there’s room for everything you love. Enjoy an open-concept floor plan, soaring high ceilings, impact-resistant windows and doors, sleek tile flooring, and a chef’s kitchen with stainless steel appliances. The owner’s suite is a retreat of its own, complete with a walk-in closet and spa-like bath. Need extra space? You’ve got it—with a den, and a three-car garage!
Step outside to a huge backyard, ready for your personal touch—add a pool, create a lush garden, or build the perfect entertainment space for friends and family.
And let’s talk about lifestyle—ave maria has everything! Enjoy resort-style amenities like a community pool, spa/hot tub, fitness center, bike & jogging paths, and a lively town center with shopping, dining, and entertainment. Plus, you’re close to a-rated schools, making this a perfect choice for families.
Homes like this don’t stay on the market for long! Don’t wait—call now and let’s get you the keys to your dream home!

$749,000 $50K
- 5 Beds
- 31/2 Baths
- 3,792 SqFt
- $198/SqFt
House for sale in Avalon Park4422 Battlecreek Way, Ave Maria, FL 34142
A rare winsford model is available now in avalon park!!
Sitting on nearly a half acre lot, this home boasts five bedrooms, three and half bathrooms, upstairs loft, home theater, dry bar and an extended lanai - making it the perfect home for entertaining! This property cannot be replicated!! Beautiful touches and upgrades throughout such as plantation shutters, plank tile flooring, under cabinet lighting, fully built out laundry room, master closet and so much more. While overlooking the beautiful ave maria town center, this location is by far the best in town! Water views out the front, privacy in the back with plenty of room to add a pool!
Ave maria is a community with lifestyle in mind and has it all! Restaurants, grocery store, medical offices, walking/biking paths throughout, playgrounds, schools, all the essentials you'll need within walking distance!

$749,999
- 4 Beds
- 4 Baths
- 3,462 SqFt
- $217/SqFt
House for sale in Maple Ridge Reserve5348 Chandler Way, Ave Maria, FL 34142
Exclusive meets extraordinary! Inside the private gated community of maple ridge reserve, comes this single-story juniper model which is 1 of only 7 ever built. Maple ridge reserve is part of ave maria, one of the top 18 selling master planned communities in the united states. Enjoy the tranquil sound from the waterfall fountain as you enter this well-appointed home with almost 3, 500sqft of living space. Features include 4 bedrooms, 4 bathrooms, a den, double glass door foyer entry, screen enclosed front and rear patios. 1 of the 4 bedrooms is part of the “casita” which includes a living room with a kitchenette and has a private entrance. Great as in-laws or guest suite. Interior upgrades include custom tray ceiling with wood trim, tile throughout, upgraded cabinets in kitchen, master bath and laundry room, granite countertops, upgraded paint, flooring, 3 ac units and light fixtures. In the chef’s kitchen, enjoy the dual-fuel range (gas stove and electric oven), luxury appliances, oversized granite island, upgraded cabinets with crown moldings and glass doors. Exterior upgrades include an oversized estate-sized lot, 3 car garage with impact-rated hurricane doors and built-in tesla charger. Have the peace of mind with a whole house generator fed by a 500 gallon in-ground propane tank. The ave maria community includes a waterpark, pools, parks, pickleball, tennis, dog parks, bike/walking paths restaurants, houses of worship, shopping, supermarket and more.

$765,000 $34K
- 4 Beds
- 31/2 Baths
- 3,522 SqFt
- $217/SqFt
House for sale in Maple Ridge At Ave Maria4811 Frattina St, Ave Maria, FL 34142
Exceptionally designed and customized harbour model. This beautiful 4 bedroom plus den plus loft, 3.5 bathroom estate has been upgraded w/ high end features throughout. The chef’s kitchen by deco design has custom built german made grober plus cabinets w/ many tailor-made features such as hidden drawer in drawer pull-outs, small kitchen appliance pull-outs w/outlets, pop-up counter outlets with usb chargers, floor vacuum sweep, wine cooler, wall & microwave oven, double pantries, custom quartz waterfall island w/ floating quartz shelf, hands free faucet, including instant hot water dispenser. Addtl upgrades include led recessed lighting, architectural drop ceiling, oversized porcelain tile, pre-wired for surround sound, impact windows & doors, 8ft flat panel room doors, glass front door w/finger print technology. 1st floor master bedroom features remote control blackout blinds, custom shower tile, frameless glass, double vessel sinks, quartz counters & built-in closet cabinets. Home also features a 3rd car garage converted to studio, 2nd floor includes wood flooring, 3 bedrooms and 2 baths, and balcony. This is a truly custom estate located in sought after maple ridge in ave maria.
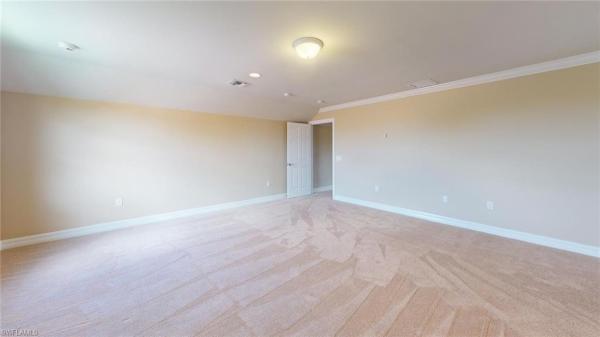
$798,000 $27K
- 4 Beds
- 4 Baths
- 3,672 SqFt
- $217/SqFt
House for sale in Del Webb Naples6252 Victory Dr, Ave Maria, FL 34142
Del webb naples, heavily optioned “pinnacle” model estate series home w/saltwater pool/spa/impact windows & doors, stone front, on premium water lot, beautiful southern lake views, 3672 sq.Ft. 5515 total sq.Ft. 4 bedrooms, loft, den, 4 full baths, 3 car garage, options include; loft option w/4th bed rm & 4th full bath, impact windows/doors & electrical roll down shutters, gourmet kitchen w/kitchen aid ss appliances, 42” briarcliff cabinets w/crown/end panels/convenience pckg base rollouts, under cab lighting, granite tops, tile backsplash, 20” porcelain tile 1st level, 8’ interior doors w/5 ¼ base, glass doors at den, freshly painted inside & exterior, crown molding, iron balusters w/oak stained handrail, electrical upgrades, heavy glass master shower, finished laundry rm, whole house surge protector, security system, epoxied garage floor, insulated garage door. Too many options to list. Property complimented by oasis club resort style amenity center, resort pool/lap pool/jacuzzi, fitness center, 12 pickleball courts /tennis courts/bocce courts, hall, golf sim, movement rm, activities director. Championship golf course, pro shop. “come experience the beauty that is ave maria”
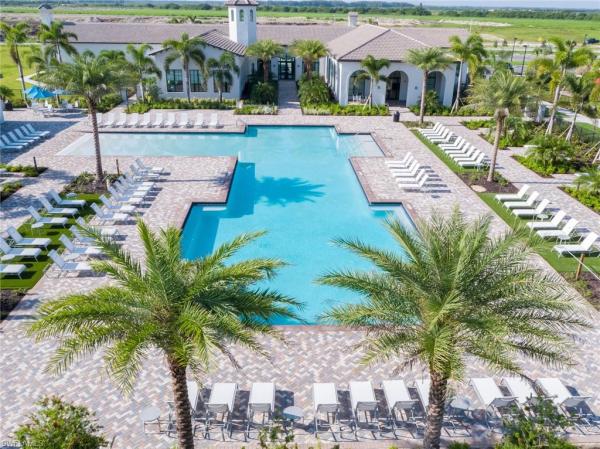
$766,430
- 4 Beds
- 31/2 Baths
- 3,522 SqFt
- $218/SqFt
House for sale in Maple Ridge At Ave Maria5196 Nevola Ave, Ave Maria, FL 34142
Stunning harbour home situated on an oversized lot with room for a future pool, offering exceptional space and luxury living in the much desired maple ridge neighborhood in ave maria. This two-story residence features 4 bedrooms, 3.5 bathrooms, and a 3-car garage with automatic openers. Enjoy outdoor living year-round with a covered terrace, extended patio, and full sprinkler system. The home is equipped with impact glass windows and impact-rated doors for enhanced security, energy efficiency, and peace of mind. The owner’s suite is conveniently located on the ground floor, highlighted by a huge walk-in closet and a spa-inspired bath featuring upgraded cabinetry and a freestanding soaking tub. Tile flooring flows throughout the downstairs living areas, including the den and owner’s suite, creating a clean and cohesive look. The open-concept design leads to a fully equipped gourmet kitchen featuring the chef package, including an exterior-vented hood, cooktop stove, microwave, and oven wall tower. The kitchen also showcases upgraded cabinets, deep storage, a tall refrigerator enclosure panel, and a convenience package with pull-out trash, tray dividers, and silverware drawers. Quartz squared-edge countertops with a matching backsplash complete the space. Upstairs offers a versatile loft and wood flooring throughout bedrooms 2, 3, and 4. All bedrooms include walk-in closets. Bedrooms 2 and 3 share a jack-and-jill bathroom with double sinks, while bedroom 4 features its own en-suite bathroom. A private balcony off bedroom 3 adds an additional outdoor retreat. Thoughtfully upgraded bathrooms throughout and elegant finishes make this home ideal for both entertaining and everyday comfort. Set in a prime location just minutes from shops, restaurants, publix supermarket & ave maria university. Community amenities include an award- winning, state-of-the-art clubhouse, gym, resort-style pool, pickleball courts, picnic & bbq areas, walking, jogging, biking trails, and a dog park – everything you need for a balanced, active lifestyle!

$700,000
- 4 Beds
- 3 Baths
- 3,210 SqFt
- $218/SqFt
House for sale5211 Monza Ct, Naples, FL 34142
Welcome to this beautifully designed 2-story home offering plenty of space, comfort, and convenience for your entire family. Boasting a generous and open floor plan, this home features 4 bedrooms and 2.5 bathrooms, providing room for everyone to live, work and relax with ease.The backyard is newly fenced, perfect for children or pets to play outdoors.
Enjoy outdoor living with two private balconies, perfect for relaxing and entertaining. The home also includes energy-efficient solar panels, helping you save on utility bills year round.
Nestled on a quiet cul-de-sac, you'll love the peace and privacy while still being just minutes away from grocery stores, top-rated schools, restaurants, parks, and more.It's the perfect blend of convenience and tranquility.
Don't miss the opportunity to own a spacious, well-located home ideal for families, entertainers, or anyone looking for room to grow. Schedule your showing today!

$799,900 $26K
- 5 Beds
- 31/2 Baths
- 3,607 SqFt
- $222/SqFt
House for sale in Avalon Park4282 Reverence Pl, Ave Maria, FL 34142
Everything your family has been looking for! Fully screened heated pool, waterfront views, cul-de-sac, 5 bedrooms, 3.5 bathrooms, 2 flex spaces and loft. Spanning an expansive 3607 square feet under air, over 4200 total square feet, this yorkshire model home epitomizes spacious living with a seamless blend of elegance and functionality. This home features a spectacular floor-plan with 1 bedroom with private bath downstairs, ½ bath and a flex room. Step into the kitchen and behold the stunning quartz countertop, perfectly complemented by a high-end kitchen aid appliance package with wall microwave/oven. The elegant black finishes including handles, ceramic sink and faucet compliment the custom white cabinetry and marble backsplash. Additional upgrades include 4ft garage extension, crown molding, wi-fi extenders, black door hardware & faucets, luxury vinyl plank flooring and open 2nd flex space. Enjoy serene lake views from your fully screened lanai as you exit the pocket sliders to pool with sun shelf and bubbler. The elegant artigwall artificial boxwood hedges offer privacy in your backyard paradise. As you travel upstairs you are greeted by beautifully appointed iron balusters on the stair railings. You are greeted by a large loft, fully appointed laundry room and 4 bedrooms and 2 baths. Located within walking/biking distance to private community playground and school. This home has it all! Located in the award winning master planned community of ave maria. Enjoy resort style community living with town shopping, restaurants, gym, pickleball, tennis, bocce ball, waterpark, dog park and houses of worship.

$772,922
- 5 Beds
- 3 Baths
- 3,473 SqFt
- $223/SqFt
House for sale5507 Whistling Straights Ct, Ave Maria, FL 34142
Experience the serenity of this charming community that offers a range of new single and multi -family homes,
complemented by a bundled social membership in ave maria, fl. See what life at the national golf & country club has to offer. As a golfer’s paradise, the community features a 18-hole golf course, a state-of-the-art clubhouse and other luxury amenities for residents to enjoy. This spacious two-story home features an open layout on the first floor that encompasses the family room, kitchen and breakfast nook with access to a lanai for outdoor entertaining. There is also a separate living room and dining room for formal occasions, while a secondary bedroom rests in the corner, perfect for guests or as a hobby space. The second level showcases four bedrooms, a loft and a bonus room. Prices and features may vary and are subject to change. Photos are for illustrative purposes only. Estimated delivery date is feb/mar 2025.

$799,900 $125K
- 5 Beds
- 3 Baths
- 3,473 SqFt
- $230/SqFt
House for sale in The National Golf & Country Club At Ave Maria6011 Diamonte Pl, Ave Maria, FL 34142
Experience resort-style living in the heart of ave maria at the national golf and country club!
Discover the largest home in the community—a stunning national floorplan that offers everything your family needs and more. With 5 spacious bedrooms, a bonus room, a loft, and 3 full bathrooms, this home provides the perfect balance of comfort, privacy, and functionality. Upgrades include quartz countertops, under cabinet lighting and backsplash in the kitchen, solar panels to economically heat your pool and spa, crown molding throughout, elegant wood laminate stairs, and custom window treatments.
Step outside to your own slice of paradise. The oversized screened lanai features a pool and spa, along with generous covered space for entertaining or relaxing while soaking in breathtaking lake and golf course views. Don’t miss the chance to enjoy a spectacular ave maria sunset from your backyard oasis.
Living at the national comes with full golf membership and access to unparalleled resort-style amenities. Enjoy the zero-entry pool with lap lanes, a poolside bar and grill, and courts for tennis, pickleball, and bocce. Stay active and rejuvenated at the state-of-the-art fitness center, complete with an aerobic and stretching room, saunas, and an indulgent day spa. The newly completed clubhouse will elevate your lifestyle with a bar and grill, fine dining restaurant, card rooms, and frequent social events for the neighborhood.
Every day feels like a getaway in the vibrant, self-sustaining community of ave maria. Residents enjoy parks, a water park, dining, shopping, and year-round events in the town center, including a lively weekly farmers market. Named the 16th fastest-selling community in the united states, ave maria is a place where locals say, “once you get here… you get it!”
don’t wait—your dream home awaits!

$759,000
- 4 Beds
- 3 Baths
- 3,210 SqFt
- $236/SqFt
House for sale in Maple Ridge At Ave Maria5075 Salerno St, Ave Maria, FL 34142
This stunning waterfront property embodies luxury and comfort with a new heated saltwater pool and spa, complete with sunshelf and captivating water features. Upon entering, you'll be greeted by the grandeur of tall ceilings that is carried throughout the house. This danby model includes concrete block on both stories and the second story is equipped with hurricane impact windows. The upgraded kitchen features 1.5” thick granite countertops, large island and stainless steel appliances offering both style and functionality. The 3-car garage has an epoxy floor and overhead storage while the exterior is freshly painted. To fully embrace the indoor-outdoor lifestyle, both floors feature fully enclosed and screened-in lanais providing a serene setting where you can enjoy the weather and stunning views. Centrally situated between ave maria town center and maple ridge community center, you'll have easy access to a range of amenities and restaurants. The community center offers a private 10, 000 square-foot clubhouse with a resort-style pool, fitness center, dog park, sports courts, and more. This property is situated in the #1 selling community in collier county.
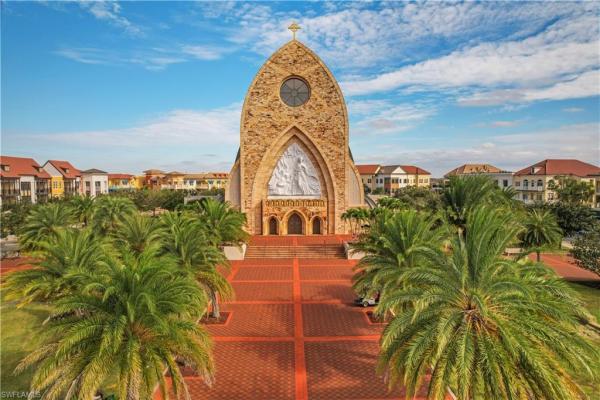
$740,000
- 4 Beds
- 31/2 Baths
- 3,086 SqFt
- $240/SqFt
House for sale in Maple Ridge At Ave Maria5149 Roma St, Ave Maria, FL 34142
Welcome home to this upgraded chesbro pool home in the maple ridge community located in ave maria, fl. Located just 3/10 of a mile from the heart of the beautiful ave maria town center. This home features 4 bedrooms, 3.5 baths, formal living room & dining room, + kitchen dining, a great room, tray ceilings, lots of windows, 12' ceilings, granite beveled counters, upgraded cabinetry topped with crown molding, upgraded stained glass lighting, and a 3 car garage. The great room has built in cabinets with two bench seats in front of the windows offering a comfortable spot to sit and relax. Upgraded wood floors in the great room and kitchen. The master suite features 2 large walk-in closets and an additional flexible use space with built in desk and shelves, which can be used for an office, nursery or sitting area. The master bathroom has a built in vanity, a shower bench seat, dual bathrooms (2 separate inside the bathroom area with sinks). The home also features a heated pool with screened lanai and extended pavers and has a remote controlled hurricane shutter in the covered area of the lanai. This incredible outdoor space offers a tranquil oasis for private relaxation or for an amazing outdoor space for entertaining family and friends! The perfect space where you can sit & relax while enjoying a quiet morning coffee or an evening glass of wine in your little piece of paradise in southwest florida. This home also features a recently installed (aug 2025) 26kw generac air-cooled standby generator with wi-fi, aluminum enclosure, 200 amp automatic transfer switch, and modules to control loads. Includes notice of commencement (noc), permits, and all inspections. The tanks are double 120 gallon liquid propane tanks with cathodic protection. The value of this generac system was $18, 000 at installation in aug 2025. The 10-year warranty is transferable. Maple ridge amenities features a zero entry resort style pool, fitness/gym, event rooms, sauna, pickleball court, outdoor exercise area, dog park, playground. Local ave maria amenities include: south & north parks, community water park, ave maria university events open to the public, local dining & shopping plus so much more. Come enjoy the florida lifestyle in ave maria, the fastest growing community in southwest florida!

$739,990 $33K
- 3 Beds
- 32/2 Baths
- 2,856 SqFt
- $259/SqFt
House for sale in Del Webb Naples6249 Patriot Ln, Ave Maria, FL 34142
This home is being built; estimated completion january-febraury 2025. Pool & spa home, western facing lanai on a lake! Open great room renown floor plan. Quartz countertops, white 42" cabinets, porcelain floor tile, volume ceilings and 8 foot doors throughout. Noteworthy kitchen upgrades include: large drawer stack cabinets, rotating reach base corners, easy reach drawers, upgraded waste basket pull out, soft close drawers, double roll out trays, & more! Spacious gathering room with tray ceiling, kitchen with island, and entertainment center with beverage refrigerator/dry bar, walk-in pantry and large owners suite with dropped tray ceiling, oversized walk-in shower with multiple shower heads, 2 additional bedrooms, full bath and walk-in closets in both. Flex room with glass grid door, plus 3-car garage!
Del webb naples is an active adult community located within the picturesque, master-planned community of ave maria. Boasting 18-holes golf course, an onsite lifestyle director and resort-style amenities, your days can be filled with as much or as little activity as you'd like. This is new construction in an age 55+ del webb community. The streets are gated and the clubhouses are built. Golf membership is optional. Photos are for illustration purposes only, options may vary. This home is under construction. Estimated completion jan 2025.

$725,000 $45K
- 3 Beds
- 3 Baths
- 2,724 SqFt
- $266/SqFt
House for sale in Del Webb Naples5988 Prosperity Ln, Ave Maria, FL 34142
This "martin ray" floor plan with a loft has over 2, 700 sqft of living space, sits on a beautiful corner lot with water views and has a deeded golf membership! The panoramic screen enclosure with southern rear exposure captures stunning sunsets over a brand new saltwater pool and spa that is both heated and chilled! The main living space offers an open concept that is perfect for entertaining complete with a wet bar/coffee station, the primary suite, a guest suite, den and a tandem three car garage. Upstairs offers a separate living or lounge space along with a second guest suite. Some upgrades to this well maintained, 2016 build include electric hurricane screens, new impact windows, upgraded kitchen cabinets and kitchenaid appliances, hunter douglas shades throughout, paint inside and out, all paired with the beautiful saltwater pool and spa - this one is a must see in del webb! Del webb naples redefines resort living. Two clubhouses provide social spaces, while the resort pool allows for relaxation. Pickleball, tennis, and bocce lovers find their haven in pristine courts, and the fire pit lounge offers a cozy setting for gatherings. The fitness center and movement studio cater to health, while activity rooms host a spectrum of community events. Golf enthusiasts can perfect their swing with the golf simulator, and the golf membership add an extra layer of leisure.
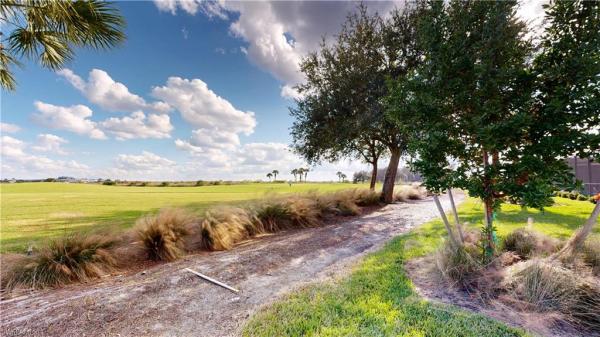
$775,000
- 4 Beds
- 4 Baths
- 2,870 SqFt
- $270/SqFt
House for sale6588 Legacy Way, Immokalee, FL 34142
Del webb naples at ave maria florida, extraordinarily optioned, never lived in like new construction, “grand mystique” distinctive series model w/loft, beautiful views on premium golf course lot, 2870 sq.Ft. 4143 total sq.Ft. 4 bedrooms, +den, +loft, 4 full baths, 2 car garage. Options include; impact windows & doors, bed rm 4/bath 4, loft w/bed rm/bath, extended covered rear lanai & patio extension, outdoor kitchen pre-plumb, 4’ garage extension, high pressure reverse osmosis water system, gourmet kitchen option, upgraded group 5, 42” cabinets, quartz tops, backsplash, kitchenaid ss appliances, pendant pre-wire lighting, heavy glass all four baths, brushed satin nickel, numerous plumbing/bath/electrical upgrades, 8x48 porcelain plank tile flooring throughout 1st floor, crown molding, 8’ interior doors, 5 ¼ base, central vacuum system, epoxied garage floor. Too many options to list, full list available upon request. Property complimented by oasis club resort style amenity center, resort pool/lap pool/jacuzzi, fitness center, 12 pickleball courts/tennis courts/bocce courts, hall, golf sim, movement rm, activities director. Championship golf course, pro shop. “come experience the beauty that is ave maria”
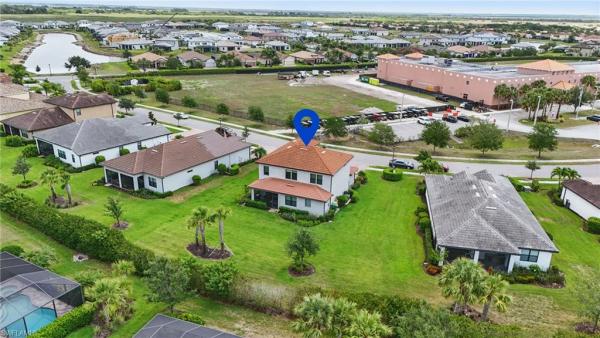
$775,000
- 4 Beds
- 3 Baths
- 2,824 SqFt
- $274/SqFt
House for sale in Avalon Park4934 Seton Way, Ave Maria, FL 34142
Wonderful opportunity to have a large home in ave maria. Whether you just want ample space or need a home to accommodate a multigenerational family, this home has so much to offer. Large living room is open to the expansive kitchen with a large center island and dining room. 1st floor office, 1st floor bedroom and 1st floor full bathroom. Spacious second floor offers the master suite with private master bathroom, 2 more nice size bedrooms plus a 2nd floor family room or den area. 2 car attached garage. Screened lanai. Local ave maria amenities include: south & north parks, community water park (for a fee), pet park, ave maria university events that are open to the public, golf currently available in two ave maria golf courses (for a fee), local dining & shopping plus so much more. Live your vacation!

$749,922
- 3 Beds
- 3 Baths
- 2,689 SqFt
- $279/SqFt
House for sale5503 Whistling Straights Ct, Ave Maria, FL 34142
Experience the serenity of this charming community that offers a range of new single and multi -family homes,
complemented by a bundled golf or social membership in ave maria, fl. As a golfer’s paradise, the community features a 18-hole golf course, a state-of-the-art clubhouse and other luxury amenities for residents to enjoy. This single-story home is designed to entertain guests and family alike. At the center is a spacious open-concept great room with glass sliders that open up to a large patio with an optional summer kitchen, perfect for hosting outdoor gatherings. The owner’s suite is a serene retreat with patio access, while two secondary bedrooms are located at the opposite end. A three-car garage and den complete the home. Prices and features may vary and are subject to change. Photos are for illustrative purposes only. Estimated delivery date is feb/mar 2025.
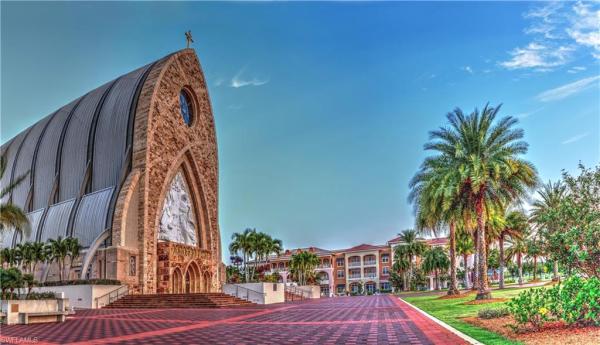
$700,000 $20K
- 3 Beds
- 3 Baths
- 2,496 SqFt
- $280/SqFt
House for sale in Del Webb Naples5839 Plymouth Pl, Ave Maria, FL 34142
This home has it all — a private pool & spa, golf membership included, and stunning golf course views! Enjoy premium views of the 4th fairway of panther run golf course, perfectly positioned alongside tranquil water in the 55+ del webb naples community. This dunwoody (similar to the popular stellar) floor plan offers 3 bedrooms plus a den and is filled with desirable upgrades throughout.
The gourmet kitchen is a chef’s delight and ideal for entertaining, featuring a large center island, upgraded appliances, and additional windows for abundant natural light. Plantation shutters, window treatments and crown molding throughout add timeless elegance, while tile and wood flooring span the main living areas, with carpet in just one guest bedroom for added comfort. A spacious and versatile den provides the flexibility for a home office, guest space, or hobby room.
Step outside to the extended lanai, where true florida living shines with a screened-in pool and spa overlooking the golf course and water - an ideal setting to relax, entertain, and take in breathtaking sunrise views. The luxurious primary suite serves as a private retreat, complete with a custom walk-in closet and an en-suite bath offering dual sinks, a walk-in shower, and a soaking tub.
Additional highlights include a three car garage with space for a golf cart, storage, and hobbies, plus valuable updates for peace of mind including a newer water heater (2025), newer hvac system (2023), and fresh exterior paint.
In del webb naples, you’ll enjoy world-class amenities that rival luxury resorts: dine at the rusty putter restaurant, soak in the resort-style or lap pools, break a sweat in the state-of-the-art fitness center, and play your way through pickleball, tennis, bocce, billiards - even a top-tier golf simulator!
Need groceries, church, or a bite to eat? Just hop in your golf cart and cruise into town - publix and the heart of ave maria are just minutes away.
This isn’t just a home - it’s a lifestyle upgrade in one of southwest florida’s most vibrant 55+ communities. Don’t miss your chance to live where fun, fitness, and friendships flourish year-round!

$763,185
- 3 Beds
- 3 Baths
- 2,669 SqFt
- $286/SqFt
House for sale in Del Webb Naples6241 Patriot Ln, Ave Maria, FL 34142
New construction home situated on a lake with western exposure! The reverence floor plan boasts a grand gathering room, built for entertaining guests, an optional den, and spacious storage areas. Quartz countertops, white 42" cabinets, porcelain floor tile, volume ceilings and 8 foot doors throughout. Spacious gathering room with tray ceiling, kitchen with island, and entertainment center with walk-in pantry. Large owners suite with dropped tray and walk in super shower, plus two additional bedrooms with a jack and jill style bathroom. Optional pool bath! Golf cart-garage! Ready tbd 2024. Del webb naples is an active adult community located within the picturesque, master-planned community of ave maria. Boasting 18-holes golf course, an onsite lifestyle director and resort-style amenities, your days can be filled with as much or as little activity as you'd like. This is new construction in an age 55+ del webb community. The streets are gated and the clubhouses are built. Golf membership is optional. Photos are for illustration purposes only, options may vary.
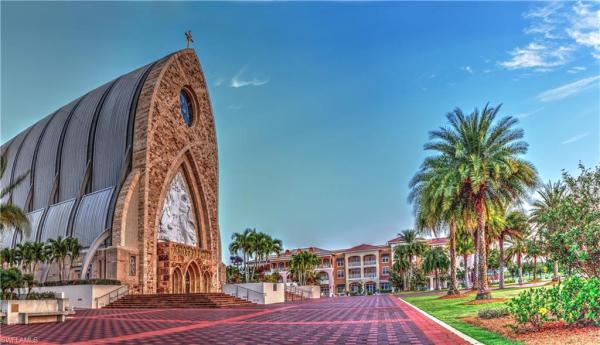
$715,000
- 3 Beds
- 3 Baths
- 2,496 SqFt
- $286/SqFt
House for sale in Del Webb Naples6144 Victory Dr, Ave Maria, FL 34142
Premium golf course view and golf membership included!! This amazing home is located in del webb situated on the serene water and 10th green of the panther run golf course! This house is located in the highly sought-after 55+ del webb naples community, featuring the popular dunwoody floor plan with 3-bedroom + den and numerous upgrades. The gourmet kitchen will be a chef's dream and perfect for entertaining with the large island, upgraded appliances and beverage center. Automated custom window coverings accent the family room along with beautiful wood cabinetry and shelving. A versatile den provides ample space for visitors, a home office, or personal hobbies. The extended lanai is a true paradise, featuring a screened-in saltwater pool and spa, perfect for relaxing or entertaining guests and the sunsets are absolutely breathtaking. The pentair control panel has been upgraded. The luxurious primary suite offers private access to lanai, a large custom walk-in closet, an en-suite bathroom with dual sinks, shower and soaking tub, creating a personal sanctuary. The 4' extended - three car garage has ample space for a golf cart, hobby area and storage. You will have a peace of mind knowing that the water heater and pool pump were installed in 2024. A new hvac system was installed in 2022 and the exterior was freshly painted in 2025. Golf enthusiasts will be thrilled to know that this home includes the membership to the panther run golf club, offering an exceptional golfing experience.
Experience the del webb active adult lifestyle with access to a range of amenities, including the rusty putter restaurant, a resort-style pool, lap pool, fitness center, pickleball, bocce and tennis courts, a golf simulator, and billiards. Explore del webb naples and ave maria effortlessly in your golf cart, whether you're heading to publix, church, or out for a delightful dinner. Embrace the lifestyle you deserve in this extraordinary home, where comfort, luxury, and convenience seamlessly come together.

$770,922
- 3 Beds
- 3 Baths
- 2,689 SqFt
- $287/SqFt
House for sale in The National Golf & Country Club At Ave Maria5472 Whistling Straights Ct, Ave Maria, FL 34142
The lakeside floorplan features 2, 689 square feet of living space divided between 3 bedrooms + den and 3 baths. This home offers plank tile throughout main living areas and bedrooms. This split bedroom floorplan provides the owners suite, with two large walk-in closets and spacious owners bathroom, and den on one wing of the home wile the other wing includes the two guest bedrooms and bathrooms. In the heart of the home, family and guests can gather in the kitchen, dining room and great room. The national golf & country
club at ave maria will include signature residential home designs with terraces , verandas, coach homes, executive homes, and estate homes. Renderings, photos & virtual tour are of like model and are used for display purposes only. Estimated delivery january 2024.

$724,900
- 3 Beds
- 3 Baths
- 2,496 SqFt
- $290/SqFt
House for sale in Del Webb Naples6184 Victory Dr, Ave Maria, FL 34142
Del webb naples, exceptionally optioned estate series home w/saltwater pool/spa/impact windows/doors & electrical roll downs, on premium oversized water lot, stunning water views, 2496 sq.Ft., 2983 total sq. Ft. 3 bedrooms, plus den, 3 full baths, 3 car garage, options include; impact windows & doors +electrical hurricane roll downs, platinum pckg 20” porcelain tile on diagonal throughout, walk-in shower w/heavy glass at master, top selection manchester maple 42” cabinets w/roped crown/base rollouts, matching cabinets throughout, gourmet kitchen w/kitchen aid ss appliances, granite tops, porcelain tiled backsplash, california closets throughout, 8’ interior doors, 5 ¼ baseboards, tray ceilings, crown molding, glass panel french doors, finished laundry rm w/utility sink upper & lower cabinets, uv hvac & air purifier, epoxied garage floor, dual water heaters, security system. Too many options to list. Complimented by oasis club resort style amenity center, resort pool/lap pool/jacuzzi, fitness center, 12 pickleball courts /tennis courts/bocce courts, hall, golf sim, movement rm, activities director. Championship golf course, pro shop. “come experience the beauty that is ave maria”

$785,000 $3K
- 3 Beds
- 3 Baths
- 2,689 SqFt
- $292/SqFt
House for sale5410 Espada Ct, Ave Maria, FL 34142
Best priced "golf included" estate home, 3 bedroom + den, 3 bath, 3 car garage "lakeside model" at the national ave maria golf and country club! The single family is fully loaded with all the desirable upgrades tile thru out, cable, internet, the national at ave maria features a championship 18 hole golf course, with a challenging layout designed to test golfers of all skill level, our well-groomed fairways and greens, surrounded by water features, provides one of the best florida golfing experiences! Leased to june 15, 2026 at $3, 000 a month.

$749,000
- 3 Beds
- 3 Baths
- 2,496 SqFt
- $300/SqFt
House for sale6148 Victory Dr, Naples, FL 34142
Discover one of the best views in del webb naples at this beautifully maintained 2013 pinnacle model, offering 3 bedrooms plus a den, 3 full baths, and 2, 496 sq ft of gracious living space. Perfectly positioned with southern exposure, enjoy breathtaking lake-to-golf course vistas overlooking the 10th green—golf membership included with purchase!
Step outside to your oversized heated saltwater pool with sun shelf (added 2021), fully screened lanai with roll-down hurricane shades, accordion shutters on windows, and impact-resistant features for peace of mind. Recent upgrades include a 2022 master bath remodel (expanded shower, new counters, custom closet system), new hvac, exterior paint, luxury vinyl flooring in bedrooms (2021), upgraded stainless appliances with induction cooktop, and a new dishwasher (2025).
Inside, find crown molding throughout, granite counters, under/over-cabinet lighting, pendant lights, custom fans, built-in cabinets, walk-in closets, and a spacious 3-car extended garage with epoxy floor and insulated garage door. The split-bedroom great room floor plan flows seamlessly to the screened lanai and pool area—ideal for relaxing or entertaining.
Nestled in the friendly, gated del webb naples 55+ community, enjoy resort-style amenities: 18-hole golf course, clubhouse, fitness center, pools, spa, tennis/pickleball/bocce courts, dog park, billiards, library, restaurant, and more. Hoa covers lawn maintenance, cable, irrigation, and recreation.
This move-in-ready gem combines luxury upgrades, unbeatable views, and an active lifestyle in one of naples' most welcoming communities. Brand new golf cart available separately for sale. Don't miss this amazing opportunity!

$749,900
- 3 Beds
- 3 Baths
- 2,496 SqFt
- $300/SqFt
House for sale in Del Webb Naples5831 Plymouth Pl, Ave Maria, FL 34142
Premium golf course view located in del webb situated on the serene water and 4th fairway of the panther run golf course! This house is located in the highly sought-after 55+ del webb naples community, featuring the popular dunwoody floor plan with 3-bedroom + den and numerous upgrades. The upgraded gourmet kitchen will be a chef's dream and perfect for entertaining with the large island. A versatile den provides ample space for visitors, a home office, or personal hobbies.
For your peace of mind, this homes is equipped with electric hurricane screens on all windows and lanai.
The extended lanai is a true paradise, featuring a screened-in saltwater pool, perfect for relaxing or entertaining guests.
The luxurious primary suite offers a walk-in shower, soaking tub, large walk-in closet, and an en-suite bathroom with dual sinks, creating a personal sanctuary.
The three car garage has ample space for a golf cart, hobby area and storage. The garage also features custom flooring with a tv and ceiling fans. Immaculate custom landscaping surrounds this home.
Golf enthusiasts will be thrilled to know there are available memberships at the panther run golf club, offering an exceptional golfing experience. This home is not just a place to live, but a lifestyle. Experience the best of florida living in a community that offers a vibrant, active lifestyle with world-class amenities including: resort-style pool, lap pool, fitness, center, pickleball, tennis and bocce courts, golf simulator, billiards and much more! Explore del webb naples and ave maria effortlessly in your golf cart, whether you are heading to publix, church or out for delightful dinner.
1 - 29 of 39 Results
34142, FL Snapshot
618Active Inventory
2New Listings
$125K to $1.5MPrice Range
128Pending Sales
$387.7KMedian Closed Price
64Avg. Days On Market
Related Searches in 34142, FL
Local Realty Service Provided By: Hyperlocal Advisor. Information deemed reliable but not guaranteed. Information is provided, in part, by Greater Miami MLS & Beaches MLS. This information being provided is for consumer's personal, non-commercial use and may not be used for any other purpose other than to identify prospective properties consumers may be interested in purchasing.
Copyright © 2026 Subdivisions.com • All Rights Reserved • Made with ❤ in Miami, Florida.
