34142 Zip Code Real Estate For Sale
Collier County | Updated
Results 29 of 69
Recommended

$674,000 $21K
- 4 Beds
- 4 Baths
- 4,262 SqFt
- $158/SqFt
House for sale in Avalon Park4308 Arlington Dr, Ave Maria, FL 34142
Lake view with large pocket doors and kitchen windows! This stunning single-family home in ave maria, fl was newly built in 2022 and offers a spacious and luxurious living space. With 4 bedrooms and 4 bathrooms spread over 4, 262 sq.Ft. Of finished area, this two-story home is perfect for families or those who love to entertain. A minisplit a/c is installed in the 3 car garage, complete with epoxy flake floors and a garage sink. Most rooms have upgraded recessed ceiling lighting and large modern energy efficient fans. Two dens for those who work at home and a separate formal dining area.
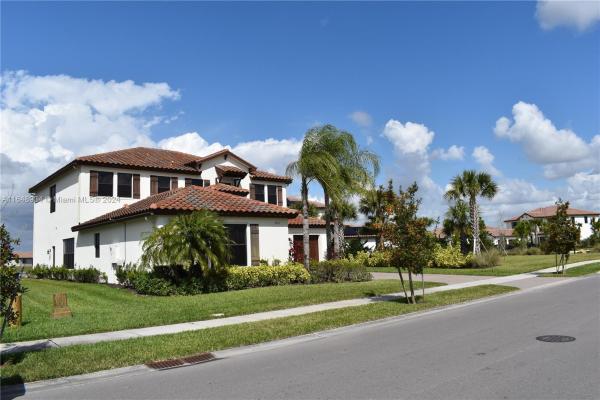
$680,000 $26K
- 5 Beds
- 41/2 Baths
- 4,226 SqFt
- $161/SqFt
House for sale in Maple Ridge At Ave Maria5053 Rimini Ave, Ave Maria, FL 34142
Spectacular corner home on the lake, only an hour and a half from miami, featuring 5 bedroom and 4 and a half
bath, an additional and totally private in law quarter for extra privacy or extra income, impact windows on second floor, sprinklers system originally installed by developer, master bathroom with his and hers sinks , shower and roman tub, 3 car garage, ready to move in !, the location of this house is key, close to both community exits, and you can walk to the clubhouse, low hoa includes cable and many amenities such as pool, gym, clubhouse, water park, furniture is negotiable, come see your dream home today!

$650,000
- 4 Beds
- 3 Baths
- 3,785 SqFt
- $172/SqFt
House for sale4920 Frattina St, Naples, FL 34142
Welcome to a slice of paradise in maple ridge at ave maria — this modern architectural style two-story home was built offers over 3900 square feet of bright, open living space and serene lake views. With impact windows, this home blends modern comfort with florida lifestyle perfection. At the heart of the home is a gourmet kitchen featuring stainless steel appliances, quartz countertops, sleek cabinetry, and an oversized island ideal for entertaining. Upstairs, a spacious loft offers endless possibilities for a media room, home office, or play space. The primary suite is a true retreat, complete with a large walk-in closet and spa-inspired bath. Enjoy maple ridge’s resort-style amenities including a clubhouse, pool, fitness center, pickleball, tennis, dog park, and scenic trails. Welcome to a little slice of paradise in maple ridge at ave maria — this modern architectural style two-story home was built offers over 3900 square feet of bright, open living space and serene lake views. With impact windows, this home blends modern comfort with florida lifestyle perfection. At the heart of the home is a gourmet kitchen featuring stainless steel appliances, quartz countertops, sleek cabinetry, and an oversized island ideal for entertaining. Upstairs, a spacious loft offers endless possibilities for a media room, home office, or play space. The primary suite is a true retreat, complete with a large walk-in closet and spa-inspired bath. Enjoy maple ridge’s resort-style amenities including a clubhouse, pool, fitness center, pickleball, tennis, dog park, and scenic trails.
Thinking of selling your property in 34142?
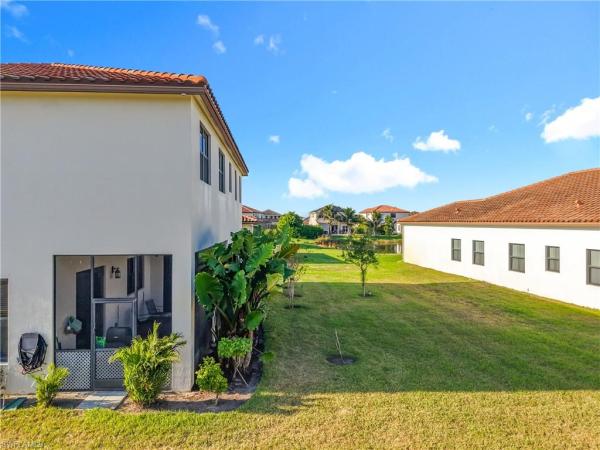
$695,000 $30K
- 5 Beds
- 41/2 Baths
- 4,026 SqFt
- $173/SqFt
House for sale in Maple Ridge At Ave Maria5180 Vizcaya St, Ave Maria, FL 34142
Now available is this beautifully maintained duvall with 5 bedroom, 4.5 bath home offering over 4, 000 sqft of living space, a 3-car garage, and a generous lot in the highly desired maple ridge community of ave maria. Built in 2017, this home was designed with comfort, functionality, and room to grow in mind. The main living level features a welcoming layout with formal and casual living spaces, ideal for large gatherings, celebrations. The kitchen opens to the family room for easy connection, while the dining and living areas provide additional space for hosting. A first-floor bedroom suite is perfect for guests, in-laws, or a private home office. Upstairs, the spacious primary suite includes a well-appointed bathroom. Three additional bedrooms each offer walk-in closets, giving everyone the storage they need. With multiple living areas and flexible spaces, the home easily accommodates multi-generational living, work-from-home needs, or a growing household. Outside features a screened in lanai and the backyard provides room for play, gardening, pets, or designing your future outdoor oasis. The 3-car garage adds convenience for families with multiple vehicles, sports gear, or hobby storage. The 2 car garage has a mini-split a/c offering year round comfort. Additionally, front courtyard has a screened dome and the driveway has been extended to fit 6 cars and a golf cart! Residents of maple ridge enjoy access to a multi-million-dollar clubhouse featuring a resort-style pool, fitness center, steam room, dog park, billiards, and more. Ave maria also offers parks, walking paths, waterpark, pickleball, tennis, shopping, and dining. A spacious home built for real family living. Schedule your private tour today.
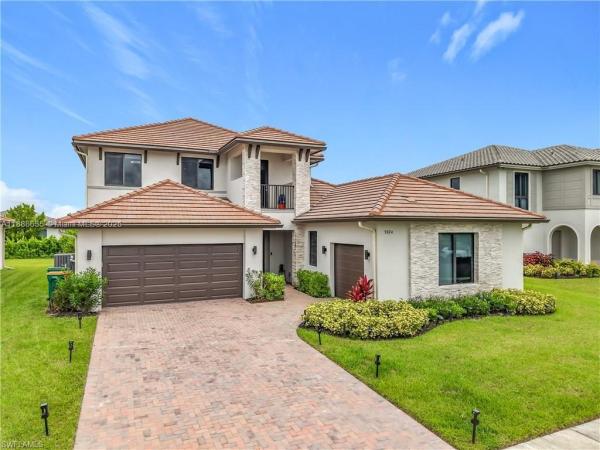
$630,000 $24K
- 4 Beds
- 4 Baths
- 3,522 SqFt
- $179/SqFt
House for sale5024 Gambero Way, Naples, FL 34142
Exceptional value for this well-appointed harbour model! This stunning home offers 4 bedrooms + den + loft and 3.5 baths. Upgrades include chef’s kitchen with wall oven/microwave, porcelain tile floors, modern lighting, upgraded cabinets with crown/light molding, under-cabinet lighting, impact windows/doors, custom closets, and upgraded master bath. Home also features an upstairs balcony, private suite with bath, plus 2 additional bedrooms, bath, and large loft. Located in sought-after maple ridge, residents enjoy a clubhouse with pool, gym, sauna, billiards, poker room, and more, plus access to waterpark, trails, dog parks, tennis, pickleball, shopping, dining, and sports parks.
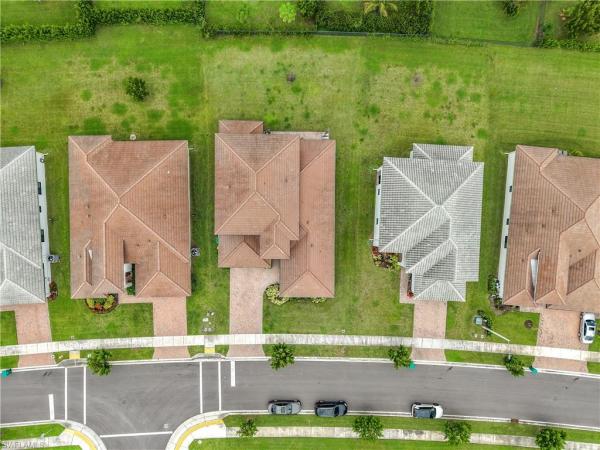
$630,000 $24K
- 4 Beds
- 31/2 Baths
- 3,522 SqFt
- $179/SqFt
House for sale in Maple Ridge At Ave Maria5024 Gambero Way, Ave Maria, FL 34142
Best priced harbour model on market! This amazing home features 4 bedroooms + den + loft and 3.5 bathrooms. Upgrades include chefs kitchen with wall oven and microwave, large format porcelain tiles, modern lighting, upgraded kitcen cabinets with crown & light moldings, under cabinet lighting, impact windows and doors, upgraded master bath and closets systems, upstairs balcony, private upstairs suite with bath and 2 additonal bedrooms and bathroom with large loft. Located close to all ameneties in the sought after community of maple ridge. As a resident in maple ridge, you will have access to the club at maple ridge, the multi-million dollar ameneity clubhouse with pool, play area, walking path, party room, gym, steam sauna, dog park, billiard, poker/game room and more! Additional amenitites include waterpark, bike/jogging paths, town gym, sports parks, playgrounds, tennis, pickleball, shopping and restaurants. This deal will not last!!
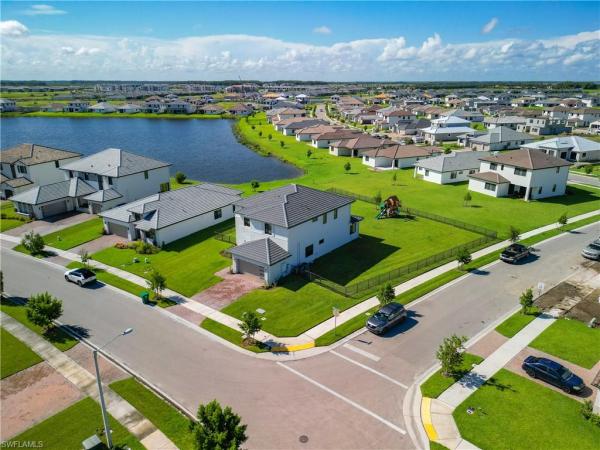
$625,000
- 5 Beds
- 4 Baths
- 3,400 SqFt
- $184/SqFt
House for sale in Maple Ridge At Ave Maria5105 Gambero Way, Ave Maria, FL 34142
The best buy in ave maria! Welcome to your dream oasis nestled on a picturesque corner lot, where elegance meets comfort in this magnificent two-story residence. A ton of upgrades that most of the other homes do not have. Beautiful waterfront premium lot- largest lot in maple ridge. Fully fenced backyard with wrought iron fence, with separate dog area. This stunning 5-bedroom, 4-bathroom home is not just a house; it’s a lifestyle that beckons you to experience luxury living at its finest. As you step inside, you’ll be greeted by an expansive open floor plan that effortlessly blends modern design with cozy living. The generous living spaces are bathed in natural light, creating an inviting atmosphere perfect for both entertaining and relaxation. The heart of this home is the breathtaking modern kitchen with chef's package, featuring a large island that serves as both a cooking space and a gathering point for family and friends. With top-of-the-line stainless steel appliances, elegant backsplash, beautiful quartz countertops. Stunning cabinetry, walk-in pantry, and elegant finishes, this kitchen promises to inspire your inner chef. Luxurious master suite with humongous walk-in closet offers ample storage, ensuring that your wardrobe is beautifully organized, designer bathroom with a soaker tub, double sinks and large walk-in shower. Custom made shades throughout the entire house. Beautiful tile floor on the main level (all tile grouts have been sealed in the entire house). High quality impact windows and doors will make you feel secure and protected. Designed to withstand strong winds and provide noise reduction, these features not only enhance safety but also offer energy efficiency, keeping your utility bills low. Separate laundry room with plenty of room to keep you organized. Extended screened in lanai with tranquil lake views. Feel like you are on vacation with resort style amenities in this lively extremely desirable community.
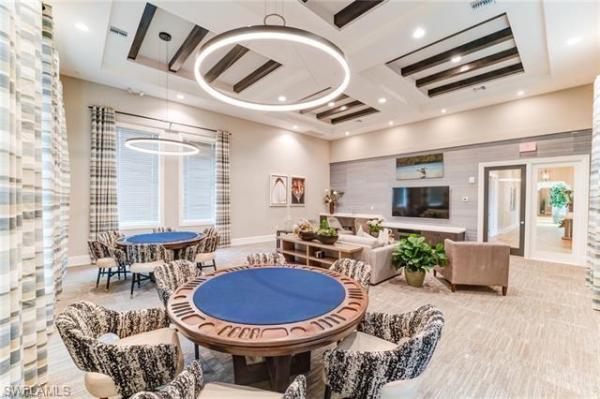
$650,000 $30K
- 5 Beds
- 4 Baths
- 3,522 SqFt
- $185/SqFt
House for sale in Maple Ridge At Ave Maria5048 Gambero Way, Ave Maria, FL 34142
Located in desirable ave maria-naples, florida, grand entry and elegant common area elements, clubhouse & pool pristine lakes and natural preserves, walking trails and bike paths, excellent ave maria schools, conveniently located near shopping, dining and recreational activities. Brand new single-family home with 5 bedrooms, 4 bathrooms, ground floor owner's suite with walk-in closet, great room, dining room, den, loft, 2-car garage. Contemporary open concept floor plan with high ceilings, large windows, large kitchen and plenty of outdoor space. Upscale finishes are included standard such as designer tile flooring in all main living areas, quartz or granite countertops, european style cabinetry, kohler faucets, stainless steel appliances and more. Motivated seller! The owner offers financing at 4.75% interest rate!
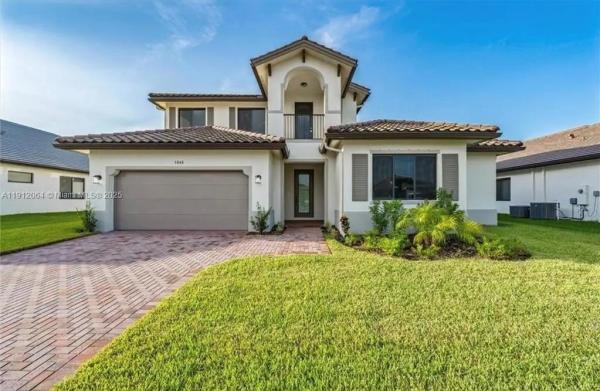
$650,000 $30K
- 5 Beds
- 4 Baths
- 3,522 SqFt
- $185/SqFt
House for sale in Maple Ridge At Ave Maria5048 Gambero Way, Ave Maria, FL 34142
Stunning single-family home in the heart of ave maria featuring 5 bedrooms, 4 bathrooms, a first-floor owner’s suite, great room, loft, and a 2-car garage. Open-concept floor plan with soaring ceilings, oversized windows, and a spacious chef’s kitchen. Upscale finishes include designer tile flooring, quartz or granite countertops, european-style cabinetry, and kohler faucets. Situated on an oversized lot, this home offers plenty of outdoor space. Enjoy the community amenities with clubhouse, pool, scenic lakes, walking trails, and bike paths. Located near excellent schools, shopping, dining, and recreation—perfect for modern family living.

$629,000
- 4 Beds
- 3 Baths
- 3,270 SqFt
- $192/SqFt
House for sale in Maple Ridge At Ave Maria4890 Frattina St, Ave Maria, FL 34142
The danby models don't come on the market often and this is a nice one. Located on a quiet street, this house is still less than 1/4 mile from the maple ridge club house. View the sunrise in the morning from the front door and watch the sunset over the lake in the evening while sitting on your large, screened-in lanai. Impact windows are installed throughout the property so there is no need for cumbersome shutters; 4 nice sized bedrooms, 3 full baths, and a well situated loft. Many upgrades exist throughout the home. The garage is expansive with installed shelving. This is a wonderful property. Call today for a showing!

$645,000 $40K
- 4 Beds
- 3 Baths
- 3,300 SqFt
- $195/SqFt
House for sale in Maple Ridge At Ave Maria5006 Florence Dr, Ave Maria, FL 34142
Exceptional hanford model with amazing lake views and lots of upgrades including solar panels, chef's kitchen, gorgeous stone front elevation, 4 bedrooms and 3 full bathrooms plus a loft! This home has it all, electric blinds, security cameras, waterfall kitchen island, under counter lighting, upgraded cabinets, lighting, in-ceiling speakers, wood and iron stair railings, upgraded master bath sinks and cabinets, elegant tub in large shower in master. Enjoy the extended pavererd patio overlooking serene lake views. Enjoy all that the ave maria community has to offer like town center where you will find restaurants, shopping, professional offices, publix and more. Enjoy membership at the club at maple ridge which features pool, gym, game room, pickleball and more. This home is priced right and is just wating for you.
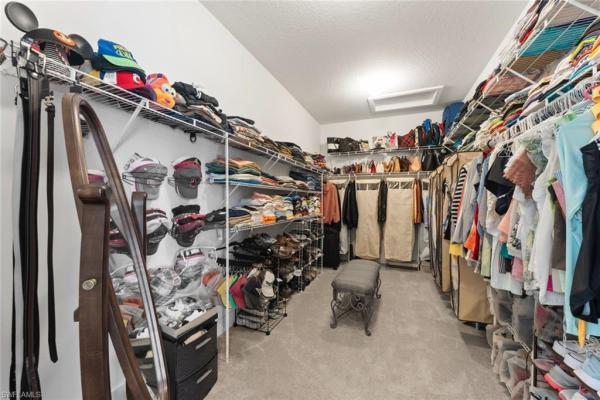
$659,990 $10K
- 4 Beds
- 3 Baths
- 3,300 SqFt
- $200/SqFt
House for sale in Maple Ridge At Ave Maria5238 Karlia Dr, Ave Maria, FL 34142
Spectacular view of the lake.

$685,000
- 4 Beds
- 3 Baths
- 3,403 SqFt
- $201/SqFt
House for sale in Maple Ridge4788 Rosetta Ter, Immokalee, FL 34142
This gorgeous danby model with 4 bedrooms, 3 bathrooms, loft and fully fenced lakefront lot is now available for sale. This newly built in 2020 this home features many upgrades including upgraded 1st floor tile, quartz counters, upgraded kitchen aid appliances, large eat-in kitchen overlooking gorgeous lake views, upgraded lighting throughout, 1 bedroom with full bath downstairs. Upstairs you will find large loft that leads to the rare balcony facing the front, 2 bedrooms with a jack-n-jill bathroom and the master suite with his and hers closets, roman tub and seperate shower. This home is located within walking distance to the towncenter where you will find shopping, restaurants, professional offices, church and more. Located in the sought after and award winning master planned community of ave maria. Community features 2 dog parks, sports fields, pickleball, tennis, bocce ball, waterpark, community clubhouse with pool, 2 gyms and plenty of biking and walking paths. This home has it all.

$625,000
- 4 Beds
- 3 Baths
- 3,097 SqFt
- $202/SqFt
House for sale in Maple Ridge At Ave Maria5016 Corrado Ave, Ave Maria, FL 34142
Incredible opportunity to own this highly desired chesbro model in the coveted maple ridge community. Tucked away on a peaceful cul-de-sac, 4 bedrooms, 3 bathrooms, soaring ceilings, and an open layout creates the perfect blend of comfort and functionality. As you enter through the foyer, you are greeted by the expansive great room, where natural light pours in, highlighting stunning backyard views. This central gathering space seamlessly separates the three secondary bedrooms from the luxurious primary ensuite, ensuring privacy for all. Beyond the great room, the home unfolds into a welcoming family room, effortlessly flowing into the dining nook and gourmet kitchen. The kitchen is a dream, featuring a large island with a breakfast bar, perfect for casual dining and entertaining. The primary ensuite offers a cozy sitting area, two spacious walk-in closets, and separate vanity areas that connect via walk in shower, designed for ultimate convenience. This thoughtfully crafted home has a 3 car garage and is ideal for those who love open-concept living with defined spaces for both gathering and retreat. This home is just steps away from the 10, 000 sq ft club at maple ridge that includes a exercise center, multiple rooms for private fitness/child classes, card games, billiards and more. The outdoor area includes pickleball courts, resort style pool, lap lanes, pavilion, dog park, fitness trails, playground and so much more! You are just a quick 1 mile golf cart ride from the beautiful downtown ave maria center that includes dining and shopping! Don’t miss your chance to make this stunning home yours!
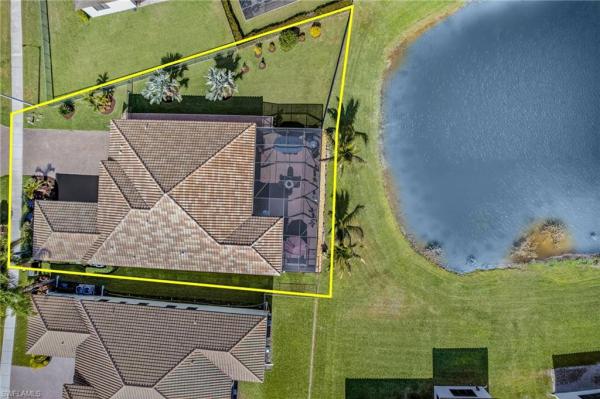
$625,000 $25K
- 4 Beds
- 21/2 Baths
- 3,086 SqFt
- $203/SqFt
House for sale in Maple Ridge At Ave Maria5102 Genoa St, Ave Maria, FL 34142
New to market is this beautifully upgraded chesboro with4 bedroom 2.5 bath home on a more than 1/4 acre lot in maple ridge, offering stunning lake views and over 3, 000 sqft of living space. The moment you enter, you’ll notice the thoughtful upgrades including 3x3 ft tile flooring, crown molding, french doors, impact windows and doors, and plantation shutters in the primary suite. The spacious kitchen opens to the living and dining areas, creating a bright, open layout ideal for everyday living and entertaining. Enjoy florida living at its best on the large screened lanai featuring color-changing patio lights, flood lighting, extended patio areas, and clear lake views. The fully fenced yard and professionally landscaped grounds offer plenty of room for kids, pets, and outdoor enjoyment. Additional features include a culligan water treatment system, uv lights for the a/c, tankless water heater, ceiling fans throughout, and a well-appointed laundry room with cabinets and sink. The garage is finished with epoxy flooring and custom shelving for optimal storage. A hot springs jacuzzi completes the outdoor lifestyle. Residents of maple ridge have access to the club at maple ridge, a multi-million-dollar amenity center with resort-style pool, gym, steam room, dog park, billiards, and more. Ave maria also offers parks, walking paths, waterpark, tennis, pickleball, shopping, and dining. Experience lakefront living at its finest.
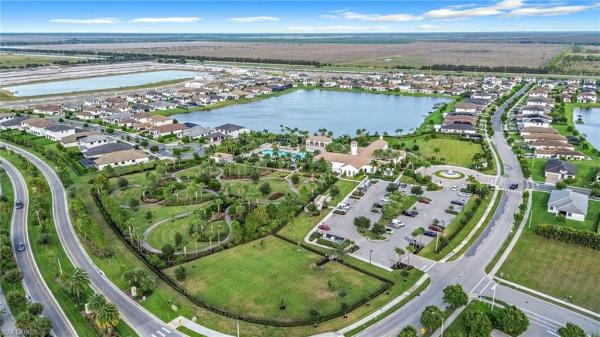
$675,000 $50K
- 4 Beds
- 3 Baths
- 3,330 SqFt
- $203/SqFt
House for sale in Maple Ridge At Ave Maria5074 Penella Ave, Ave Maria, FL 34142
Welcome home to this beautifully upgraded hanford model in the highly desired maple ridge community of ave maria. With four spacious bedrooms, a versatile loft, and three full bathrooms, this home delivers the comfort, style and functionality that today’s buyers want.
From the moment you walk in, soaring ceilings and natural light create an inviting atmosphere that highlights every upgraded finish. The open concept layout brings together the living, dining and kitchen areas in a way that feels effortless for everyday living and perfect for entertaining. The gourmet kitchen features high end appliances, custom cabinetry, quartz countertops and a large center island that naturally becomes the heart of the home.
Upstairs, the oversized loft offers true flexibility for a media space, playroom or home office. Each bedroom is generously sized, and the primary suite is a peaceful retreat with a spa-inspired bathroom and walk-in closets. With more than $75, 000 in premium upgrades post-closing, the attention to detail is present in every room, from the upgraded flooring and lighting to the custom finishes.
Step outside to the covered patio, surrounded by beautifully landscaped grounds and offering a peaceful water view. This space invites you to enjoy outdoor dining, quiet mornings, or evenings gathered with friends while taking in the florida lifestyle year-round.
Living in ave maria means joining a true hometown. Golf cart-friendly streets, community events, scenic trails, and a vibrant town center all create the kind of lifestyle people are searching for today, where life moves at a welcoming pace and connection comes naturally. Maple ridge residents enjoy exclusive access to a private clubhouse, pool, fitness center, pickleball, game room, and more.
This home blends luxury and warmth in one of southwest florida’s fastest-growing communities. Schedule your private tour and experience the lifestyle that makes ave maria so special.

$630,000 $20K
- 4 Beds
- 3 Baths
- 3,094 SqFt
- $204/SqFt
House for sale in Maple Ridge At Ave Maria4969 Corrado Ave, Ave Maria, FL 34142
Exceptionally appointed chesboro model completed in 2021! Take advantage of the monthly $20 electric bill with full solar panels in this 3, 100 sqft home. Solar panels have been paid off. Home features 4 bedrooms 3 full bathrooms and sits on an over 1/4 acre lakefront lot. Upgrades include granite counters, two-tone kitchen cabinets with moldings, under counter lighting, tiled backsplash, pull-out drawers, blackout blinds in bedrooms, a fully enclosed lanai with extended pavered patio overlooking gorgeous lake views, recently sealed long pavered driveway leads into the 3 car garage with epoxy floors, tesla charger, laundry cabinets & sink. Home is in maple ridge, ave maria's most sought after community. Community features waterpark, clubhouse, pools, spa, pickleball, tennis, bocce ball, basketball, sports fields, dog parks, playgrounds and more. Ave maria is a family friendly community with lots of activities and events.

$650,000
- 4 Beds
- 21/2 Baths
- 3,167 SqFt
- $205/SqFt
House for sale5206 Karlia Dr, Naples, FL 34142
Introducing a stunning 2024-built home loaded with over $40k in upgrades in maple ridge at ave maria! Upon entry, step into elegant tile floors and a chef's kitchen with quartz countertops. Relax in the living room featuring a custom accent wall and custom drop ceiling design. This house sits on a corner lot and has more than enough space to install a inground pool. Located in the #1 selling community, this home provides access to a-rated schools, a 10, 000 sq. Ft. Clubhouse, a resort-style pool, a gym, a dog park, and many more amenities! It's as move-in ready as it gets— schedule your tour today!

$619,000 $10K
- 4 Beds
- 31/2 Baths
- 3,001 SqFt
- $206/SqFt
House for sale in Maple Ridge At Ave Maria4941 Corrado Ave, Ave Maria, FL 34142
From the capistrano estate homes collection, this gulf floor plan has the space you are looking for on one level. With four bedrooms plus a den, three & a half baths, a third car garage, and over 3, 000 square feet under air. Custom closets and large style flooring tiles throughout the home with a desired open floor plan will certainly meet your needs. A custom built-in grilling area has been added on the lanai, accompanied with a large backyard capturing a corner view of the the stunning lake. The community offers multiple parks, dog parks, basketball courts, picnic pavilions, gas station, grocery store, car wash, sport fields and much more. The club at maple ridge is a state of the arts amenity center with resort style pool, barbecue area, pickleball court, fitness room, sauna, ballroom, playroom, hobby room, billiards, exhibition kitchen and so much more.

$619,777 $10K
- 3 Beds
- 3 Baths
- 2,940 SqFt
- $211/SqFt
House for sale in Maple Ridge At Ave Maria5142 Monza Ct, Ave Maria, FL 34142
Drive up to this stunning caples model in the heart of ave maria in the maple ridge community for all to enjoy. Just one mile from the beautiful town center that offers plenty of yearlong activities. Enjoy over 2900 sq ft of indoor living space with 10 ft ceilings. This home was built in 2017 it features 3 bedrooms plus a den and loft, with 3 full bathrooms. Make your dinners in peace with wall-to-wall pantry cabinets and enjoy your meal at the breakfast bar, breakfast nook or dining area. Sit back and relax in one of the living areas with your fireplace-featured wall. Outside awaits your very own private oasis featuring a heated pool and fenced in yard with 10ft clusia hedges surrounding the property for extra privacy, plenty of space for lounging chairs, dining table etc. Water catcher, french drains, and paved walkway surround the entire home. Newer washer/dryer and sink conveniently placed upstairs. All appliances have been updated to high-end appliances throughout the home. The kitchen features under-mount lighting, a seamless backsplash with hidden outlets, and soft-closing cabinets and some pull outs have been added. All closets have upgraded build-ins. Upstairs is equipped with impact windows. Den has built-in dual desk and cabinets with access to the guest bathroom. The 2-car garage has plenty of overhead storage. This home is conveniently located half mile from your private the state-of-art clubhouse with 10, 000sf including a resort style pool, fitness center, dog park, playground kids room, game room, pickleball court, billiards, sauna, and so much more. Take a walk or a bike ride to our beautiful "a big kind of small town" a blue zone certified community that offers great dining, shopping, and a healthier lifestyle.

$659,900
- 4 Beds
- 21/2 Baths
- 3,086 SqFt
- $214/SqFt
House for sale in Maple Ridge At Ave Maria5294 Ferrari Ave, Ave Maria, FL 34142
Discover exceptional luxury living at its best in this 3, 097 ac sf chesbro model home in ava maria. This beautiful home designed for both elegance & comfort features solar panels, very high ceiling, & a 3 car garage. This single-story layout has 4 beds 2 ½ baths, with natural light flowing throughout. It include separate, spacious living & family room plus a breakfast nook. The chef's kitchen includes top-tier appliances with a gorgeous island. It has a split bedroom layout. The master suite is huge & includes a cozy sitting area, 2 walk-in closet, master bath, & dual sink. Enjoy resort-style luxury living in maple ridge vibrant community, exclusive amenities including club house, pool, playground & calendar of events. You can walk or bike to the town center.

$699,900 $100K
- 4 Beds
- 3 Baths
- 3,270 SqFt
- $214/SqFt
House for sale in Maple Ridge At Ave Maria5347 Ferrari Ave, Ave Maria, FL 34142
Homes like this just don't come on the market very often. This 4br, 3 bath danby model with a first floor bedroom and an expansive 2nd-floor loft space with 2 upstairs balconies has beautiful and tasteful finishes throughout. A true chef's kitchen with all top-of-the-line viking appliances and exquisite finishes, a large formal dining room, living room and family/gathering room lead out to an expansive outdoor oasis where memories are made! Your outdoor kitchen and gathering space overlook a stunning in-ground pool and spa and an impeccably manicured and landscaped property. The home also has a built in generator to give you peace of mind in the event of a power loss. This home is truly a gem that you must see in person to believe. You don't have to wait for the builder's schedule when this move-in-ready gem is waiting for you. Call for a private tour now. This home is located in maple ridge in ave maria and includes access to the clubhouse, fitness center and pickleball courts! Come and be part of the special ave maria community where the town center includes multiple restaurants, boutique shops and the beautiful ave maria church. You will fall in love with this home and everything about ave maria.
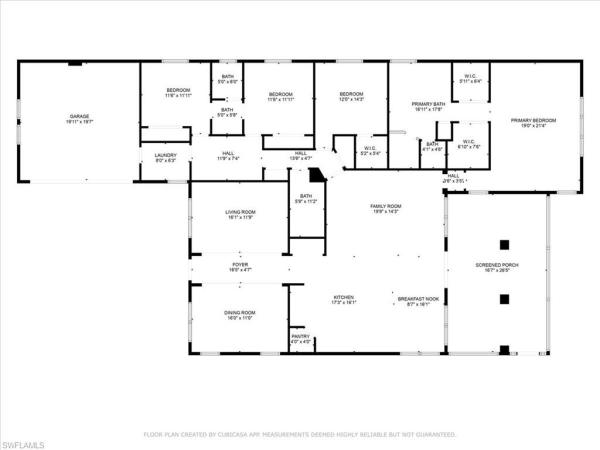
$615,000 $10K
- 4 Beds
- 3 Baths
- 2,867 SqFt
- $215/SqFt
House for sale in Maple Ridge At Ave Maria4995 Corrado Ave, Ave Maria, FL 34142
Welcome home to this upgraded briones home in the maple ridge community located in ave maria, fl. This model features 4 bedrooms, 3 full baths, formal living room & dining room, screened extended lanai, upgraded tile throughout with main areas on the diagonal and bedrooms finished in "plank style" tile, upgraded lighting, tray ceilings, upgraded cabinetry with crown molding, granite counters in kitchen with matching backsplash, granite counters in bathroom, free standing tub in mb, jack and jill bath, 2 car garage with epoxy floor. Enjoy a water lot view where you can sit & relax while enjoying a quiet morning coffee or an evening glass of wine in your little piece of paradise in southwest florida. Maple ridge amenities features a zero entry resort style pool, fitness/gym, event rooms, sauna, pickleball court, outdoor exercise area, dog park, playground. Local ave maria amenities include: south & north parks, community water park, ave maria university events open to the public, local dining & shopping plus so much more. Come enjoy the florida lifestyle in ave maria, the fastest growing community in southwest florida!
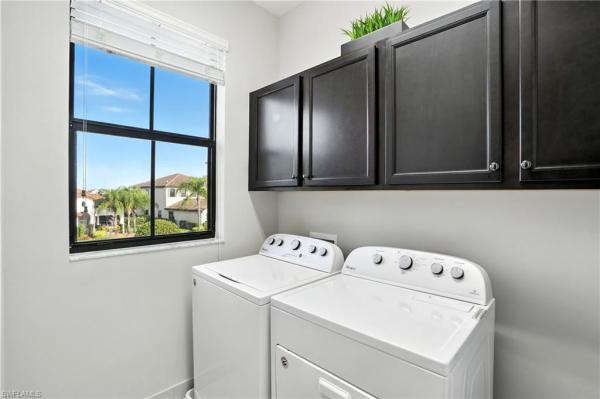
$628,000 $2K
- 4 Beds
- 3 Baths
- 2,908 SqFt
- $216/SqFt
House for sale in Maple Ridge At Ave Maria5106 Monza Ct, Ave Maria, FL 34142
• “luxury living in a peaceful sw florida community, ave maria”
discover your new home in maple ridge, ave maria!
This elegant 4-bedroom, 3-bathroom property offers the perfect blend of space, comfort, and style in one of southwest florida’s most desirable communities.
Located in maple ridge, a master-planned neighborhood recognized as one of the top-selling communities in collier county, this home features a spacious private backyard, a covered lanai ideal for enjoying florida’s weather, 2 covered garage spaces, and 4 additional outdoor parking spots—perfect for large families or frequent guests.
Inside, you'll find an open layout with high-end finishes: ceramic tile flooring, stainless steel appliances, granite or quartz countertops, and wood cabinetry in the kitchen and bathrooms. The primary bedroom includes an en-suite bathroom and walk-in closet.
Maple ridge residents enjoy access to the club at maple ridge, a world-class amenity center featuring a resort-style pool, fitness center, social rooms, and more. The community is designed for all lifestyles, with easy access to the town center, parks, top-rated schools, and walking, biking, or golf cart trails.
Don’t miss this unique opportunity to live in ave maria! Contact me for more information or to schedule a private showing.

$700,000
- 4 Beds
- 3 Baths
- 3,210 SqFt
- $218/SqFt
House for sale5211 Monza Ct, Naples, FL 34142
Welcome to this beautifully designed 2-story home offering plenty of space, comfort, and convenience for your entire family. Boasting a generous and open floor plan, this home features 4 bedrooms and 2.5 bathrooms, providing room for everyone to live, work and relax with ease.The backyard is newly fenced, perfect for children or pets to play outdoors.
Enjoy outdoor living with two private balconies, perfect for relaxing and entertaining. The home also includes energy-efficient solar panels, helping you save on utility bills year round.
Nestled on a quiet cul-de-sac, you'll love the peace and privacy while still being just minutes away from grocery stores, top-rated schools, restaurants, parks, and more.It's the perfect blend of convenience and tranquility.
Don't miss the opportunity to own a spacious, well-located home ideal for families, entertainers, or anyone looking for room to grow. Schedule your showing today!
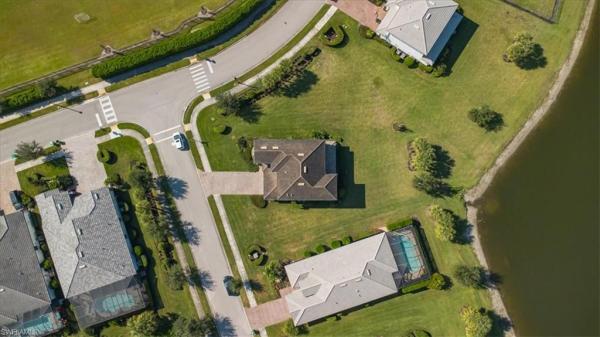
$625,000 $50K
- 4 Beds
- 3 Baths
- 2,816 SqFt
- $222/SqFt
House for sale in Avalon Park4491 Steinbeck Way, Ave Maria, FL 34142
You will fall in love with this avalon park home located within a short distance of the ave maria town center. Located in the growing avalon park community, this 2-story home in on a dpuble-sized lot with ample space for your home oasis. This 4 bedroom, 3 bath (including a first floor bedroom) home has lovely gathering space for entertaining family and friends both inside and out. The open kitchen includes many lovely upgrades, eat in kitchen space and working office space alongside the kitchen. The avalon park hoa maintains your outside landscaping and maintenance and you will have access to all the ave maria master association amenities including the town fitness center, north and south park walking trails, basketball courts, pickleball courts and more. You will also have access to the beautiful ave maria waterpark (for an added, but very reasonable membership fee). Start your ave maria life now! You won't regret it, except that you didn't make it happen sooner.

$689,000 $10K
- 4 Beds
- 31/2 Baths
- 3,086 SqFt
- $223/SqFt
House for sale in Maple Ridge At Ave Maria5056 Milano St, Ave Maria, FL 34142
Welcome to your dream home, where modern convenience meets serene lakeside living. This meticulously maintained property features nearly all-new flooring and a fresh coat of paint throughout, creating a bright and inviting atmosphere.
Enjoy the peace of mind that comes with whole house solar with full battery backup, commercial-grade video surveillance, reverse osmosis system with water softener, and uv lights in the ac units. The air-conditioned garage, equipped with added ceiling insulation and ample storage, adds an extra layer of comfort and functionality.
Step outside to your panoramic lanai, offering breathtaking views of the large lake. The saltwater pool, complete with a water feature and new pool heater, is perfect for relaxation and entertaining. Unwind in the hot tub or take in the serene surroundings from the expansive lanai.

$689,000 $20K
- 4 Beds
- 21/2 Baths
- 3,086 SqFt
- $223/SqFt
House for sale in Maple Ridge At Ave Maria5099 Genoa St, Ave Maria, FL 34142
Luxury living at its finest! This 3-car garage chesbro model is perfect for entertaining guests with over 3000 sq ft of spacious living area & plenty of natural light. Living area features a beautiful fireplace wall with a tv mount, plantation shutters throughout the main living areas. Kitchen features stainless steel appliances, quartz countertops, white shaker cabinets and a walk-in pantry. The primary bedroom offers a tranquil oasis with a reading nook, 2 walk-in closets with a relaxing primary bath, his/her own private entrance with tub and shower. Large laundry room with wall-to-wall cabinets & plumbing for a sink. An amazing backyard oasis like no other with captivating sunset views overlooking the tranquil lake, relax in the heated/saltwater pool that features led lights and relaxing sounds of the waterfall feature wall. Enjoy a lovely walk to ave maria's downtown where you can find restaurants & shops. Property is located within close proximity to the maple ridge state-of-the-art amenity center with a gym, pickleball courts, dog park, pool table and much more. Home sweet home awaits you!

$610,000 $30K
- 4 Beds
- 21/2 Baths
- 2,562 SqFt
- $238/SqFt
House for sale in Maple Ridge At Ave Maria4792 Sophia Dr, Ave Maria, FL 34142
Lovely new home in ave maria with lakefront views! This home has wonderful features including 4 bedrooms, 2 1/2 baths, 3 car garage, smart house, smart ceiling fans and a/c thermostat, windows have remote shades and are impact resistant, stainless steel appliances, driveway and lanai have pavers. Room for a pool if desired. Ave maria's is rich in amenities including 2 clubhouses. The north park has soccer fields, baseball fields, tennis courts, basketball courts, playground, picnic pavilions, restroom and concession stand. The south park has a softball field, 8 bocce ball courts, tennis courts, walking/running trail, amphitheater, picnic pavilions, dog park, restrooms and concession stand. The water park has fitness and resort-style pool, cascading spa, water volleyball area, water aerobics area, four 25 meter lap lanes, interactive play features, open tube water slide, enclosed tube water slide, beach volleyball court, picnic pavilions, restrooms. Gulf courses-two onsite golf courses. The club at maple ridge-maple ridge exclusive.There is a town center with boutique shops, salons, a walk-in clinic, and a publix supermarket, along with other stores and restaurants and much more.
1 - 29 of 69 Results
34142, FL Snapshot
618Active Inventory
2New Listings
$125K to $1.5MPrice Range
128Pending Sales
$387.7KMedian Closed Price
64Avg. Days On Market
Related Searches in 34142, FL
Local Realty Service Provided By: Hyperlocal Advisor. Information deemed reliable but not guaranteed. Information is provided, in part, by Greater Miami MLS & Beaches MLS. This information being provided is for consumer's personal, non-commercial use and may not be used for any other purpose other than to identify prospective properties consumers may be interested in purchasing.
Copyright © 2026 Subdivisions.com • All Rights Reserved • Made with ❤ in Miami, Florida.
