34142 Zip Code Real Estate For Sale
Collier County | Updated
Results 27 of 27
Recommended

$850,000 $30K
- 5 Beds
- 41/2 Baths
- 4,627 SqFt
- $184/SqFt
House for sale in Avalon Park4344 Fairfax Ct, Ave Maria, FL 34142
Assumable va mortgage! Situated on an expansive lot within the heart of ave maria, this heatherton floor plan unveils a generously sized home of 4, 842 sqft, thoughtfully designed to accommodate families of all sizes. This residence is graced with 5 bedrooms, including a multi-generational suite on the ground floor, offering privacy and convenience for extended family living. Alongside, there are 4.5 bathrooms, a den, a loft, and a substantial 3-car garage. Ideally located, this home offers stunning double lake views and a picturesque glimpse of the ave maria church, seamlessly combining natural beauty with community living.
The interior exudes a welcoming atmosphere, with an open-plan layout that encourages family gatherings and effortless entertaining. The kitchen, a focal point of the home, features built-in stainless steel appliances, granite countertops, and is perfectly positioned to overlook the bustling family activities in the living areas, laid with elegant wood plank tile. A distinctive metal spindle balustrade and hardwood flooring lead upstairs, adding a touch of sophistication and richness.
For practicality, the home includes a utility sink in the laundry room, simplifying daily chores. The outdoor living space is equally impressive, with a private pool and spa inviting relaxation against the breathtaking backdrop of ave maria's landscapes.
Located within a short distance to the town center, donahue academy, and ave maria university, this home offers the ideal blend of community and privacy.
An exceptional opportunity exists for veterans: the possibility to assume a va mortgage at 2.5%.
This stunning residence is the embodiment of a family home designed for comfort, convenience, and cherished moments in the picturesque setting of ave maria. "ave maria: where community meets paradise."

$824,490 $49K
- 4 Beds
- 3 Baths
- 4,074 SqFt
- $202/SqFt
House for sale in Maple Ridge Reserve5344 Chandler Way, Ave Maria, FL 34142
Located in the exclusive maple ridge reserve at ave maria, this exquisite 2-story single-family home featuring the desirable “elsinore” floor plan offers a perfect blend of luxury and comfort. The property boasts an impressive 4, 074 square feet of living space on an oversized lot with serene preserve and partial lake views plus beautiful upgrades and renovations added by the homeowners in recent years. As you approach, a long paver driveway leading to a 3-car garage and beautiful, lush landscaping welcome you home. Stepping inside, the main level welcomes you with upgraded engineered bamboo flooring and custom woodwork, adding warmth and elegance throughout the living spaces – all while welcomed by the soaring high foyer with a chandelier! The formal sitting and dining rooms provide sophisticated areas for entertaining, while the family room, complete with a cozy stone fireplace offers a comfortable space for relaxation. The gourmet, custom upgraded kitchen features granite counters, an abundance of cabinetry and counter space, a breakfast bar, stainless steel appliances, and a stylish tile backsplash. One of the four spacious bedrooms and a full bath are conveniently located on the main level. Upstairs, the expansive master suite serves as a luxurious retreat, featuring a sitting room, an ensuite bath with dual vanities, a large soaking tub, and a walk-in shower. The upper level also includes two additional bedrooms, a jack-and-jill bath and a versatile den. The bathrooms are adorned with sleek marble counters. Enjoy outdoor living on the large screened lanai overlooking the manicured backyard with plenty of room for your dream pool. Maple ridge reserve offers a wealth of community amenities, including a resort-style pool, fitness center, parks, and walking trails. Located in the picturesque town of ave maria, you’ll have access to excellent schools, charming shops, and delightful dining options. This home perfectly balances elegance, comfort, and convenience in a prime location. Don't miss the opportunity to own this exceptional property!

$875,000
- 4 Beds
- 4 Baths
- 4,272 SqFt
- $205/SqFt
House for sale in Avalon Park4292 Arlington Dr, Ave Maria, FL 34142
Special financing available. Available now! The roseland two-story is built with 4 bedrooms, a den, 4 full baths, one of which is a pool bath. 3 car garage! Nicely appointed kitchen with quartz counters, built-in stainless steel appliances, and decorative tile backsplash. The gathering room is open to the second floor. 12'x18' game room is on the first floor is perfect for a games, hobbies, media room. Pocket sliding glass door leads out to the beautiful rectangular shaped pool with screen enclosure that overlooks the water. Avalon park at ave maria is the best place to discover new homes in this top-selling master-planned community. Our collection of new construction single-family homes are within walking distance of downtown ave maria. Photos are for illustration purposes only, options may vary.
Thinking of selling your property in 34142?

$849,000
- 4 Beds
- 3 Baths
- 4,074 SqFt
- $208/SqFt
House for sale5344 Chandler Way, Naples, FL 34142
In the exclusive maple ridge reserve in ave maria, this exceptional elsinore floor plan showcases private garden views, custom upgrades and a spacious oversized homesite with a large backyard offering partial lake and preserve views. Designed for elegance and comfort, the two-story residence features four bedrooms plus a den, three full baths and a three-car garage. Hardwood flooring flows throughout the main living areas, complemented by custom wall trim and modern light fixtures that elevate the home’s refined aesthetic. The expansive backyard provides ample room for a custom pool, while the panoramic screened lanai creates a seamless connection between indoor and outdoor living. A grand double-door entry with an arched transom window welcomes you into a thoughtfully designed interior where natural light fills each space. The main living areas are enhanced by rich wood flooring and detailed millwork. Glass sliders open to the lanai from multiple rooms, offering tranquil views. The great room is highlighted by a stunning chandelier set within a tray ceiling and provides direct lanai access, while adjacent family room features a striking stacked stone entertainment center with fireplace, creating a warm and inviting gathering space. The chef’s kitchen blends timeless style with functionality, appointed with white cabinetry including glass-front upper cabinets and under-cabinet lighting, granite countertops, tile backsplash and a window above the sink for natural light. Stainless steel appliances include a range with hood, dishwasher, refrigerator/freezer and microwave. A formal dining area or den is positioned beside a large window, offering flexibility for entertaining or a private home office. A first-floor guest bedroom is conveniently adjacent to a full bath with walk-in shower and glass enclosure. Upstairs, the spacious primary suite offers a bonus area and two walk-in closets. The en-suite bath features dual vanities with a dedicated makeup counter, full-width framed mirrors, a walk-in shower with glass enclosure and a separate soaking tub. Two additional guest bedrooms share a jack-and-jill bath with shower and tub combination. A versatile flex room provides a setting for a media or game room. The laundry room is equipped with a whirlpool front-load washer and dryer along with overhead cabinetry for added storage. Storm protection includes impact windows and shutters for added peace of mind. Residents of maple ridge reserve enjoy resort-style amenities including a sparkling pool, fitness center, card and billiards rooms, as well as beautifully appointed event and meeting spaces. Ideally close to ave maria university and the vibrant town center’s dining and shopping, along with nearby parks, dog parks, scenic trails, pickleball and tennis courts, this home offers an exceptional opportunity to experience the best of ave maria lifestyle.
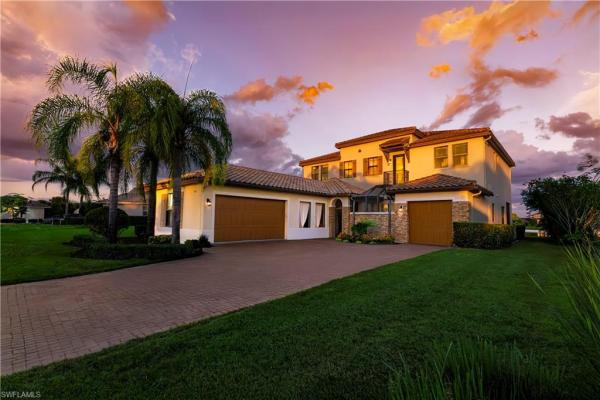
$895,000
- 5 Beds
- 41/2 Baths
- 4,261 SqFt
- $210/SqFt
House for sale in Maple Ridge At Ave Maria5016 Milano St, Ave Maria, FL 34142
Welcome to your dream home in maple ridge! This stunning estate features a modern open floor plan that creates an inviting atmosphere perfect for both entertaining and everyday living. With 5 bedrooms plus a den, this property offers ample space for family and guests, complemented by 4 full bathrooms and a convenient half bath designed for comfort and functionality.The gourmet chef's kitchen is completely renovated and boasts custom cabinetry, making it a culinary masterpiece. Elegant finishes, including crown molding and high-end upgrades throughout, ensure a timeless elegance that you will appreciate for years to come. An extended casita provides versatility, ideal for guest privacy or as a home office.Entertaining is a delight with a wet bar that adds an extra touch of luxury to your gatherings. The home features impact windows designed for safety and energy efficiency, giving you peace of mind.Step outside to your outdoor oasis, where a screened courtyard and lanai offer serene outdoor living. There’s plenty of room to build your dream pool while enjoying breathtaking views of the long lake lot that this remarkable home is situated on.Don’t miss the opportunity to own this exquisite property in one of the most sought-after neighborhoods! Schedule your private showing today!

$899,999
- 5 Beds
- 5 Baths
- 4,269 SqFt
- $211/SqFt
House for sale in Avalon Park4298 Washington Pl, Ave Maria, FL 34142
Special financing available! Move to avalon park! This roseland home features a custom pool on an oversized corner lot with water views! This 5 bedroom, 5 bathroom, 3+ car garage home has everything you need including an outdoor kitchen pre-plumb, white cabinetry throughout, stainless steel appliances, quartz countertops, a large kitchen island, and so much more! Ave maria is a growing master planned community, with so much to offer! Residents will enjoy resort living without the pain of having to travel. Amenities are brand new! Enjoy the panther run 18-hole professional golf course, two clubhouses, resort style pool boasting over 8, 000 sq ft with a beach entry, 12 lighted pickleball courts, 4 tennis courts, 2 bocce ball courts, fire pit lounge area, 3 lane lap pool, community garden, and more! The oasis clubhouse features a fitness center, movement studio, locker rooms, activities room, arts & crafts room, catering kitchen, cafe, and library. Grand hall, an additional clubhouse, the grand hall is nothing short of amazing and features community rooms, catering kitchen, billiards room, golf simulator room and outdoor verandah.

$850,000 $100K
- 4 Beds
- 31/2 Baths
- 3,985 SqFt
- $213/SqFt
House for sale in Maple Ridge At Ave Maria5197 Julienne Rd, Ave Maria, FL 34142
Understanding value in maple ridge starts with understanding how the community is built. Homes here are not uniform resales—maple ridge is a new-construction community where pricing begins at a base model and increases materially based on structural upgrades, lot premiums, and design selections.
This residence represents one of the most extensively upgraded offerings in the neighborhood. Purchased new in 2023 at $952, 493, the home has never been lived in and has been meticulously maintained since completion. A professional staff services the property regularly, including interior cleaning, pool maintenance, exterior care, and power washing, resulting in a pristine, like-new condition throughout.
The home includes over $200, 000 in builder upgrades, most notably a $150, 000+ custom, heated pool and spa package that immediately places the property in a different value tier than base-model homes. The pool is a defining differentiator, featuring a spa and sun ledge, travertine decking, upgraded pavers, full screen enclosure, fencing, and a lakefront orientation. This level of outdoor investment cannot be replicated today anywhere near its original cost.
Beyond the pool, the home features extensive interior upgrades throughout, including upgraded flooring, cabinetry, finishes, a contemporary cable-railed staircase, built-in audio, and an open-concept layout designed well beyond builder standards. Plumbing and electrical are already in place for a future summer kitchen, offering additional flexibility and long-term value.
The floor plan itself is also a premium factor. This is the largest model offered in maple ridge, providing over 5, 000 total square feet, a 3-car garage, walk-in closets in every bedroom, a spacious loft, and a first-floor en-suite bedroom with private exterior access—ideal for guests or multigenerational living.
When reviewing comparable sales within the community, buyers will notice that homes of similar size have sold across a wide range of prices. That variation reflects differences in upgrade levels, pool installations, and lot positioning—not just square footage. This property should be evaluated accordingly.
Located in the maple ridge neighborhood of ave maria, residents enjoy a master-planned setting with resort-style amenities, trails, shopping, dining, and convenient access to naples and i-75.
This home offers a rare combination of the largest floor plan, substantial builder upgrades, a high-investment pool installation, and true move-in-ready condition, supporting its current positioning within the community.
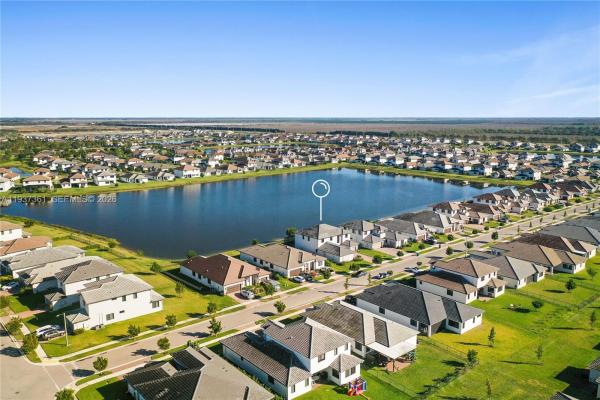
$850,000 $100K
- 4 Beds
- 31/2 Baths
- 3,985 SqFt
- $213/SqFt
House for sale in Maple Ridge At Ave Maria5197 Julienne Rd, Ave Maria, FL 34142
Understanding value in maple ridge begins with understanding how the community is built. This is a newer construction neighborhood where homes start as base models and increase in value based on structural upgrades, design selections, outdoor living features, and lot placement. As a result, properties with similar square footage often sell at very different price points.
This residence represents a luxury-upgraded tier within maple ridge. Purchased new in 2023, the home has never been lived in and has been professionally maintained since completion. It features the inlet model, which is the largest layout the builder offers in the community, providing over 5, 000 total square feet of thoughtfully designed living space.
A defining feature of this property is the custom outdoor living area, including a heated pool and spa, travertine decking, screen enclosure, fencing, and a lakefront setting. Interior highlights include upgraded finishes throughout, a contemporary cable-railed staircase, built-in audio, and a first-floor en-suite bedroom with private exterior access, ideal for guests or flexible living.
Comparable sales within maple ridge and ave maria show wide pricing variation for homes of similar size based on upgrades, pools, and lot positioning. This home should be evaluated accordingly.

$860,000 $25K
- 5 Beds
- 41/2 Baths
- 4,026 SqFt
- $214/SqFt
House for sale in Maple Ridge At Ave Maria5135 Genoa St, Ave Maria, FL 34142
Discover the epitome of luxurious florida living in this exquisite duval model home, a masterpiece of refined living enhanced by an exterior casita with bathroom, located in the sought-after maple ridge neighborhood—premium lake views, and over $200, 000 in additional documented premium upgrades installed since 2023. From the moment you arrive, lush tropical landscaping and meticulous curb appeal envelop you. At the heart of the home lies a gourmet chef's kitchen designed for culinary enthusiasts, featuring quartz countertops, stylish tile backsplash, crown molding on cabinetry, stainless steel appliances (including dual built-in ovens and an oversized island), a butler's pantry, and a generous walk-in pantry. The open family room flows seamlessly into your private oasis: a one-of-a-kind outdoor living area unmatched in ave maria. The custom-built spa with waterfall leading to the saltwater pool is framed by an upgraded panoramic screen enclosure for unobstructed clear vistas of the neighborhood’s most coveted lake view. An upgraded powder-coated galvanized steel pergola with uv-protected soft sail shade canopy, enhanced by a confederate jasmine “living wall screen, ” provides shaded elegance and privacy. Beautifully upgraded pool pavers, including built-in fully irrigated custom stone planter inside the lanai, create a tranquil retreat for relaxation or hosting family and friends with your built-in entertainment system. The perimeter of the lanai features five mature 12-foot sylvester and canary palms, along with six 7-foot robellini palms, colorful perennial flowers and shrubs, and a fully mature clusia privacy hedge. Upstairs, the expansive master suite serves as a peaceful sanctuary, complete with a private sitting area, ensuite bathroom upgraded with glass-front doors, and a fully customized walk-in california closet. All secondary bedrooms feature large walk-in closets with extra professionally installed storage shelving. Premium finishes abound: hardwood flooring throughout main areas, tile in bathrooms, plantation shutters in formal spaces and upstairs rooms, professional blinds elsewhere, and upgraded lighting fixtures. For enhanced peace of mind, this home includes a fully installed adt security system and impact-glass windows on the second floor. Included with the home is a stunning yamaha baby grand piano, like-new family room sofa, tvs, entertainment system, and artwork. A brand-new professionally installed, high-end custom garage shelving and organization system exceeding $3, 000 delivers premium, heavy-duty storage in both garages. Nestled in the vibrant, top-rated master-planned community of ave maria, enjoy resort-style amenities including a sparkling pool, expansive event room, state-of-the-art fitness center, card and billiards rooms, parks, trails, a water park, and charming town center shopping and dining. This extraordinary, elegant home is a must-see. Discover florida living at its finest—welcome home.
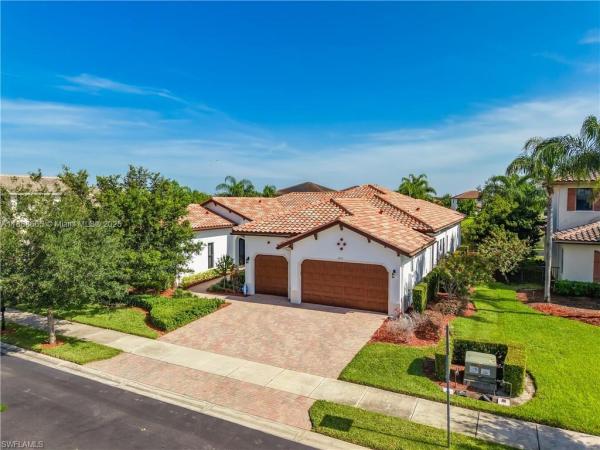
$845,000
- 5 Beds
- 5 Baths
- 3,947 SqFt
- $214/SqFt
House for sale4951 Iron Horse Way, Naples, FL 34142
One-of-a-kind keswick builder model featuring 3, 947 sqft—the largest 1-story single-family home in ave maria! Offering 5 bedrooms, 4 baths, including a private 1/1 guest apartment with separate entrance. Over $200k in upgrades: custom trim, cabinetry, counters, fixtures, flooring, landscaping, appliances, whole-house speakers, and more. Enjoy lake views from the great room’s french doors or the spacious covered terrace. Includes 3-car garage. Walking distance to town center and maple ridge clubhouse with pool, gym, playground, billiards, sauna, and trails. Ave maria also offers dining, parks, sports fields, waterpark, publix, shopping, and more.
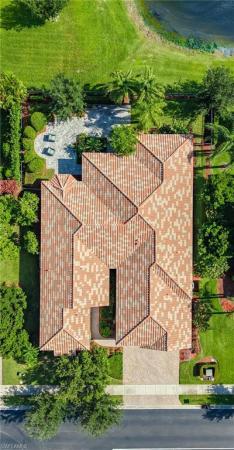
$845,000
- 5 Beds
- 41/2 Baths
- 3,947 SqFt
- $214/SqFt
House for sale in Maple Ridge At Ave Maria4951 Iron Horse Way, Ave Maria, FL 34142
One of a kind builder model comes to market. This keswick model features 3, 947 sqft making it the biggest 1-story single family home in ave maria! 5 bedrooms 4 bathrooms including a seperate 1/1 guest apartment with private entrance attached. This home features over $200k in upgrades including custom wood moldings/ trim, upgraded cabinetry, counters, fixtures, flooring, landscaping, appliances, whole house speakers, lakeviews, 3 car garage and so much more! Enjoy lakeviews from your great room with 2 sets of french doors or while sitting in the large covered terrace. Truly a one of a kind gem in the heart of ave maria and walking distance to town center. Living here means embracing the resort lifestyle, with the maple ridge clubhouse with pool, gym, playground, walking path, billiard room, sauna and more. Additionally the ave maria master amenities include casual and formal dining, multiple parks, sports fields, a gas station, car wash, dog grooming, a state-of-the-art fitness center, salon, waterpark, tennis/ pickleball courts, publix grocery, shopping and more.
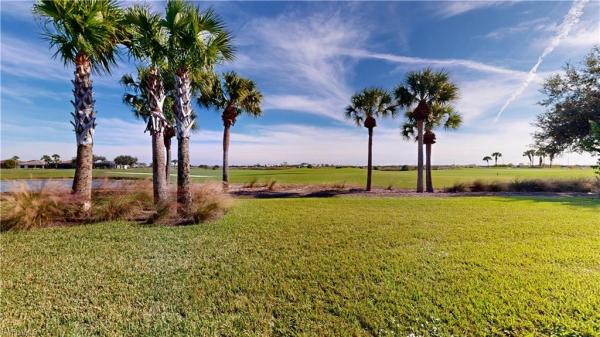
$860,000
- 4 Beds
- 4 Baths
- 3,629 SqFt
- $237/SqFt
House for sale6584 Legacy Way, Immokalee, FL 34142
Del webb naples at ave maria florida, exceptionally optioned “stellar” echelon series model, loft w/4th bedroom & 4th bath rm option/patio extension/sunroom, on premium golf course lot, beautiful views, 3629 sq.Ft., 4542 total sq.Ft. 4 bedrooms, +loft, +den, +sunroom, 4 full baths, 3 car garage. Golf membership included, property designed with top finishes/choices throughout, list available upon request. Summary of options/features; whole house carbon filter water softening system, impact windows & doors, loft w/4th bedroom & 4th bathroom, sunroom, 4’ garage ext., patio ext., outdoor kitchen pre-plumb, gourmet kitchen w/kitchen aid ss appliances, 42” kitchen cabinets w/hood, quartz tops, walk-in wall shower at master bath, heavy glass all baths, tile to ceiling all bath showers, 8”x48” porcelain plank tile flooring lower level, crown molding, tray ceilings, 8’ interior doors 5 ¼ base, epoxied garage floor, smart home upgrades, numerous electrical & plumbing upgrades. Property complimented by oasis club resort style amenity center, resort pool/lap pool/jacuzzi, fitness center, 12 pickleball courts/tennis courts/bocce courts, hall, golf sim, movement rm, activities director. Championship golf course, pro shop. “come experience the beauty that is ave maria”
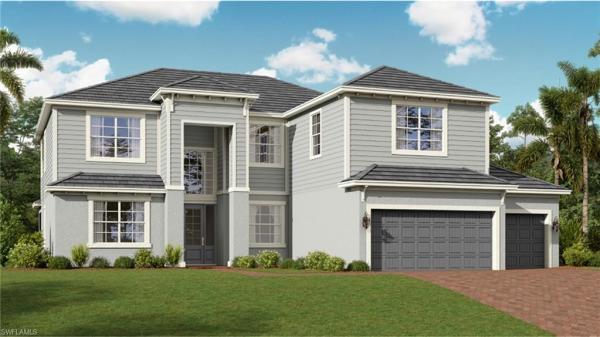
$823,722 $24K
- 5 Beds
- 3 Baths
- 3,473 SqFt
- $237/SqFt
House for sale in The National Golf & Country Club At Ave Maria5410 Ternberry Rd, Ave Maria, FL 34142
Experience the serenity of this charming community that offers a range of new single and multi-family homes, complemented by a bundled social membership in ave maria, fl. See what life at the national golf & country club has to offer. As a golfer’s paradise, the community features a 18-hole golf course, a state-of-the-art clubhouse and other luxury amenities for residents to enjoy. This spacious two-story home features an open layout on the first floor that encompasses the family room, kitchen and breakfast nook with access to a lanai for outdoor entertaining. There is also a separate living room and dining room for formal occasions, while a secondary bedroom rests in the corner, perfect for guests or as a hobby space. The second level showcases four bedrooms, a loft and a bonus room. Prices and features may vary and are subject to change. Photos are for illustrative purposes only. Estimated delivery date is oct/nov 2024.

$845,000 $101K
- 4 Beds
- 31/2 Baths
- 3,522 SqFt
- $240/SqFt
House for sale in Maple Ridge At Ave Maria5046 Penella Ave, Ave Maria, FL 34142
Stunning new construction in maple ridge! Magnificent home built in 2023. Largest estate home in sought-after maple ridge community, situated on premium lot offering water views. A 2-story masterpiece boasting 4 bedrooms + den, 3.5 bathrooms, spacious 2-car garage, and an abundance of storage. Impeccable craftsmanship w many special upgrades carefully selected by owners. Beautiful porcelein tile throughout the home, custom railings, 2nd floor balcony, and spacious loft family room. Fully screened lanai, providing a bug-free outdoor oasis. Impact glass windows and doors, and chef's package w/custom accessories/appliances. Kitchen features quartz countertops, stunning backsplash. Owner's suite master a true retreat w/2 walk-in closets, conveniently located on the first floor, oversized bathroom walk-in shower. Entertainment ready w/upgraded electrical options. Located in ave maria-naples, w/beautiful clubhouse, walking trails/bike paths, excellent schools, town shopping, dining, recreation activities, universtiy and town events. Sw international airport and naples sandy beaches, shopping, and cultural events within one hour driving distance!

$875,000 $34K
- 5 Beds
- 31/2 Baths
- 3,522 SqFt
- $248/SqFt
House for sale in Maple Ridge At Ave Maria5291 Nevola Ave, Ave Maria, FL 34142
This beautiful brand new never lived in home features 5 bedrooms/4.5 bath for 975, 000 or obo, 2 story with a loft located in the highly desirable ave maria - maple ridge community. This harbor model home is a true standout has over $100, 000 in luxury upgrades, impact windows plus more. With a breathtaking lake view, this property offers both elegance and comfort in every corner. Perfect for those looking to relocate, this home provides easy access to an array of fantastic community amenities, including a fully-equipped fitness center, sauna, resort-style pool, barbecue area, water park and a dog park. Plus, residents enjoy exclusive access to the ave maria fitness center as well. Motivated seller, this home is a must-see, schedule your tour today and experience this incredible home

$836,922 $2K
- 3 Beds
- 3 Baths
- 2,799 SqFt
- $299/SqFt
House for sale5433 Espada Ct, Ave Maria, FL 34142
Experience the serenity of this charming community that offers a range of new single and multi-family homes, complemented by a bundled social membership in ave maria, fl. As a golfer’s paradise, the community features a 18-hole golf course, a state-of-the-art clubhouse and other luxury amenities for residents to enjoy. This luxe single-story home features a formal dining room off the foyer, followed by an open great room with elegant tray ceilings and glass sliders to the oversized covered lanai. In addition to the sprawling owner’s suite, there are two secondary bedrooms and a versatile den. For extra charm, there are tall, arched entryways that decorate the home. Prices and features may vary and are subject to change. Photos are for illustrative purposes only. Estimated delivery date is nov/dec 2024.

$847,922
- 3 Beds
- 3 Baths
- 2,799 SqFt
- $303/SqFt
House for sale5422 Espada Ct, Ave Maria, FL 34142
Experience the serenity of this charming community that offers a range of new single and multi -family homes,
complemented by a bundled social membership in ave maria, fl. As a golfer’s paradise, the community features a 18-hole golf course, a state-of-the-art clubhouse and other luxury amenities for residents to enjoy. This luxe single- story home features a formal dining room off the foyer, followed by an open great room with elegant tray ceilings and glass sliders to the oversized covered lanai. In addition to the sprawling owner’s suite, there are two secondary bedrooms and a versatile den. For extra charm, there are tall, arched entryways that decorate the home. Prices and features may vary and are subject to change. Photos are for illustrative purposes only. Estimated delivery date is feb/mar 2025

$800,000
- 3 Beds
- 3 Baths
- 2,637 SqFt
- $303/SqFt
House for sale5862 Champion Ln, Naples, FL 34142
This rare infinity floor plan is located in the 55+ del webb community. This saltwater pool home showcases over $180, 000 in upgrades and options, offering a seamless blend of luxury finishes, smart technology, and thoughtful design.
With 3 bedrooms plus a den and 3 full baths, this home was designed for both everyday comfort and effortless entertaining. The upgraded gourmet kitchen serves as the heart of the home, featuring 42” upgraded cabinetry with soft-close pull-out drawers, a high-end cooktop, beverage cooler, wine and glass rack, and designer lighting.
Soaring 11’ raised coffered ceiling and 21x21 diagonal tile flooring throughout the main living areas, den, and primary suite create a spacious and refined atmosphere.
The primary suite offers a true retreat, complete with a tray ceiling, large walk-in closet, and a spa-inspired bath featuring a walk-in shower, soaking tub, and dual vanities.
Step outside to your private lanai, where the heated saltwater pool creates the perfect setting for relaxation or entertaining.
This home is further enhanced by a comprehensive smart home package including a wireless access point, voice control, smart garage opener, smart door lock, and smart thermostat. Impact windows and doors provide excellent storm protection, and a storm smart hurricane screen adds additional convenience and peace of mind.
Additional upgrades include a built-in california closet office system in the den, crown molding throughout, a front screened entry, whole house water purification system, security system, upgraded front-load washer and dryer, window treatments, and an exterior light package with keyless entry.
The 3-car garage features a 4’ extension, epoxy flooring and the golf cart is included.
Furniture is negotiable, and a quick move-in is available.
Meticulously maintained and better than new, this luxury infinity floor plan offers the social membership, but take note golf lovers, panther run golf club offers optional memberships with premium golf experiences just steps from your backyard.
In del webb naples, you’ll enjoy world-class amenities that rival luxury resorts: dine at the rusty putter restaurant, soak in the resort-style or lap pools, break a sweat in the state-of-the-art fitness center, and play your way through pickleball, tennis, bocce, billiards - even a top-tier golf simulator!
Need groceries, church, or a bite to eat? Just hop in your golf cart and cruise into town - publix and the heart of ave maria are just minutes away.
This isn’t just a home - it’s a lifestyle upgrade in one of southwest florida’s most vibrant 55+ communities. Don’t miss your chance to live where fun, fitness, and friendships flourish year-round!
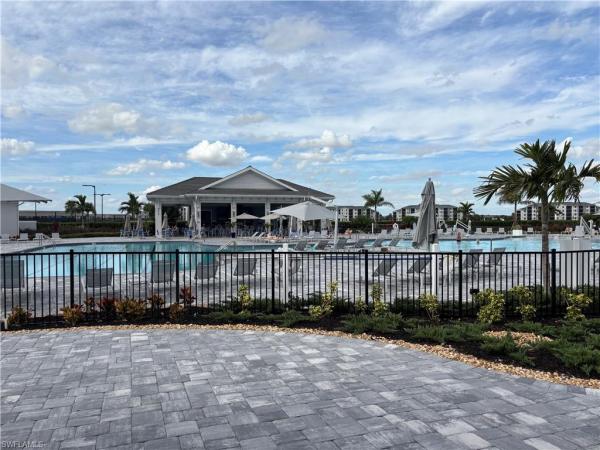
$850,000 $105K
- 3 Beds
- 3 Baths
- 2,755 SqFt
- $309/SqFt
House for sale in The National Golf & Country Club At Ave Maria5429 Espada Ct, Ave Maria, FL 34142
The estate home in the national golf and country club stands out with its luxurious amenities, security features, and turnkey readiness, making it an attractive choice for families and retirees alike. The beautiful 3 bedroom plus den, 3 bath “bougainvillea ii” floorplan home is situated on a quiet cul-de-sac street on an extremely private lot with western exposure. The great room style floorplan with sliding glass doors to the extended covered lanai with a heated salt water pool and jacuzzi and lake views make this home perfect for entertaining. Storm ready motorized roll down hurricane screens on the lanai openings are an attractive and secure option for those seeking a convenient lifestyle. A long list of special features include: a whole home generator; a chef’s kitchen with quartz countertops; a sunny breakfast area with a view of the pool and lake; whole house window treatments; luxury vinyl plank flooring throughout, spacious owners' suite with access to the pool, walk-in shower, soaking tub, dual vanities, and private water closet; and two guest bedrooms located in a private wing of the home -each with their own full bath. This property also comes with a golf and social membership, granting full access to all the amenities at the national golf & country club with unlimited golf opportunities all year round! The newly designed club center includes a full restaurant, a resort-style pool with a poolside tiki bar, tennis and pickleball courts, and a state-of-the-art fitness center. The home is turnkey furnished, including brand new sheets, towels, and other essentials, making it ready for immediate move-in. The national golf and country club is a gated community with 24/7 security and located in ave maria, home to ave maria university which adds seminars & sporting events to your many options. Drive less than an hour to naples to enjoy white sandy beaches, cultural events, and fine dining.
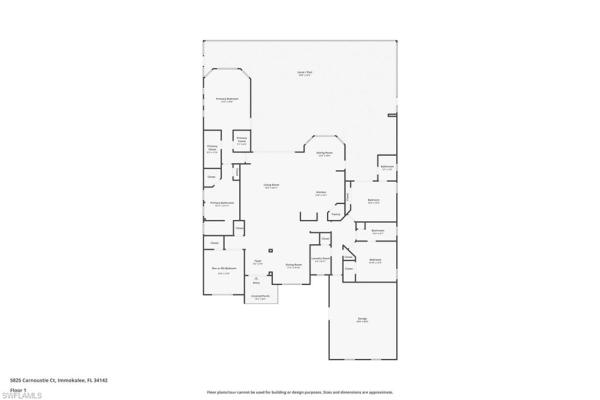
$879,000
- 4 Beds
- 3 Baths
- 2,799 SqFt
- $314/SqFt
House for sale in The National Golf & Country Club At Ave Maria5825 Carnoustie Ct, Ave Maria, FL 34142
Golf included just pay $30 cart fee -- beautiful 4 bedroom with 3 full bathrooms, lake view pool home located in the highly desired gated community of the national golf & country club at ave maria fl. Featuring an 18-hole championship golf course designed by gordon lewis. This home offers almost 2800 square feet of luxurious living space on a large lakefront lot with a versatile open-concept layout featuring high-end finishes include soaring volume and tray ceilings, tile flooring throughout, and a chef’s kitchen with premium white cabinetry and a breakfast nook that flows seamlessly into a massive great room. The primary suite occupies nearly an entire wing, featuring a spa-like bathroom with a walk-in shower, dual vanities, and a deep soaking tub. Step outside to your screened lanai to enjoy a private heated pool and spa overlooking serene lake views. Located steps from the national’s world-class amenities—including championship golf, resort-style dining, and a full-service fitness center—this home offers the ultimate florida lifestyle. Don't miss this opportunity in one of southwest florida's fastest-growing communities.
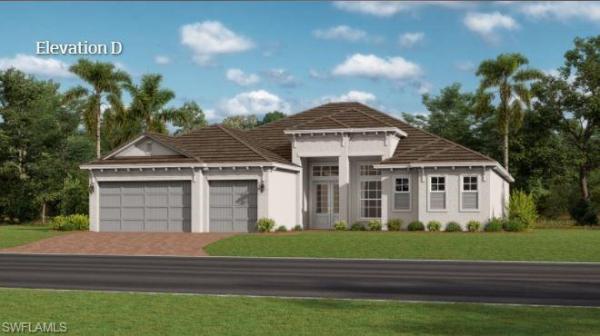
$845,922
- 3 Beds
- 3 Baths
- 2,689 SqFt
- $315/SqFt
House for sale in The National Golf & Country Club At Ave Maria5414 Ternberry Rd, Ave Maria, FL 34142
Experience the serenity of this charming community that offers a range of new single and multi -family homes,
complemented by a bundled golf or social membership in ave maria, fl. As a golfer’s paradise, the community features a 18-hole golf course, a state-of-the-art clubhouse and other luxury amenities for residents to enjoy. This single-story home is designed to entertain guests and family alike. At the center is a spacious open-concept great room with glass sliders that open up to a large patio with an optional summer kitchen, perfect for hosting outdoor gatherings. The owner’s suite is a serene retreat with patio access, while two secondary bedrooms are located at the opposite end. A three-car garage and den complete the home. Prices and features may vary and are subject to change. Photos are for illustrative purposes only. Estimated delivery date is apr/may 2024.
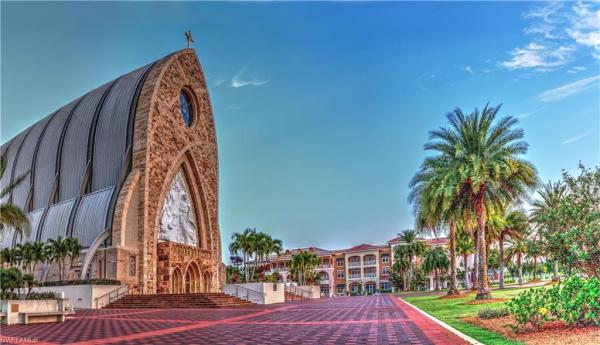
$800,000 $50K
- 3 Beds
- 3 Baths
- 2,519 SqFt
- $318/SqFt
House for sale in Del Webb Naples6253 Victory Dr, Ave Maria, FL 34142
This home has it all - golf membership, breathtaking water & golf course views, and a luxurious saltwater heated pool - all located within the 55+ del webb naples community. Better than new construction and truly model-home perfect, this upgraded pinnacle floor plan (similar to the stellar) delivers the luxury lifestyle today’s buyers desire.
Step inside and immediately notice the exceptional finishes and meticulous care throughout. This 3-bedroom, 3-bath plus den residence features remodeled kitchen and bathrooms, plantation shutters, electric roller shades, upgraded bedroom carpet, designer lighting and ceiling fans, and fresh interior and exterior paint for a clean, modern feel.
The primary suite is a luxurious retreat with a large walk-in shower, custom closet, and dual sinks. The kitchen is a chef’s dream with quartz countertops, upgraded appliances, a new sink and faucet, a custom pantry, and a beverage center - perfect for effortless entertaining.
Additional highlights include zero-corner sliders, impact glass windows, a new ac system (2020), new refrigerator (2024), new washing machine (2025), floor to ceiling tile in the bathrooms, and upgraded plank tile. Enhanced landscaping with exterior lighting elevates the home's curb appeal.
The outdoor living space is pure florida luxury - your screened-in saltwater pool with super screens and a panoramic picture-frame view creates an unforgettable setting for relaxation or hosting guests. A storm smart electric hurricane screen adds both comfort and confidence.
The oversized garage - complete with a 4’ extension, epoxy floors, attic fan, insulated doors, and smart openers - offers impressive storage and functionality.
In del webb naples, you’ll enjoy world-class amenities that rival luxury resorts: dine at the rusty putter restaurant, soak in the resort-style or lap pools, break a sweat in the state-of-the-art fitness center, and play your way through pickleball, tennis, bocce, billiards - even a top-tier golf simulator!
Need groceries, church, or a bite to eat? Just hop in your golf cart and cruise into town - publix and the heart of ave maria are just minutes away.
This isn’t just a home - it’s a lifestyle upgrade in one of southwest florida’s most vibrant 55+ communities. Don’t miss your chance to live where fun, fitness, and friendships flourish year-round!

$899,000
- 3 Beds
- 3 Baths
- 2,799 SqFt
- $321/SqFt
House for sale5519 Whistling Straights Ct, Naples, FL 34142
Welcome to luxury living at the national golf & country club within ave maria - southwest florida's premier master-planned community blending timeless values & resort type amenities. This 2023 (bougainvillea ii model) salt-water pool home offers 3+ br/3 ba. Quartz counters, coffered ceilings, and designer tilework throughout. A stunning home with an emphasis on quality and ambiance.The amazing lanai is florida living at its best with incredible scenic views of golf course, lakes and world class sunsets.The outside bbq and al fresco dining area adjoin the custom pool/spa area.Custom security cameras are installed and transferable.Hurricane shutters are included. This is on a non-golf street. As a resident you may participate in all the resort amenities and facilities. The town of ave maria welcomes all and gives you a true small town feel with modern conveniences.
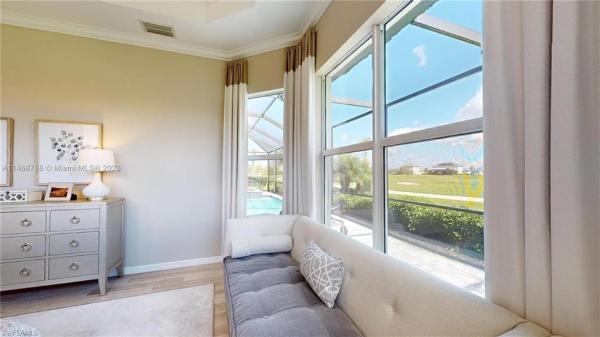
$900,000
- 3 Beds
- 3 Baths
- 2,755 SqFt
- $327/SqFt
House for sale5508 Whistling Straights Ct, Ave Maria, FL 34142
This stunning home boasts panoramic views of the lake and golf course. The meticulously maintained property offers 3 spacious bedrooms + study, and 3 full bathrooms. Step outside onto the covered terrace and enjoy ample space, a private pool with a jacuzzi, and a custom-built grill. This home includes a social membership to the clubhouse, a resort-style pool, a fitness center, restaurants, and much more. Located in the vibrant and growing city of ave maria, just minutes from parks, schools, and shopping. Don't miss this opportunity to own a move-in ready home in one of southwest florida's most coveted gated communities!

$895,900 $19K
- 3 Beds
- 3 Baths
- 2,689 SqFt
- $333/SqFt
House for sale in The National Golf & Country Club At Ave Maria5480 Whistling Straights Ct, Ave Maria, FL 34142
This furnished lakeside model with social membership is truly one of a kind! Boasting nearly 2, 700 sq ft of living space, 3 bedrooms, a spacious den, and 3 full baths, this home is loaded with designer upgrades and unparalleled features.
From the moment you arrive, you’ll be captivated by the open, unobstructed views of the golf course and water from the front of the home—an incredible setting that will never change! Inside, the modern farmhouse and transitional design blend seamlessly with custom details, including a shiplap wall with a mantle and electric fireplace, a striking black custom hood over the stove, shiplap accents on the kitchen island, crown molding throughout, stylish custom pantry doors, and an accent entry wall. Designer furnishings elevate the ambiance, creating a warm yet sophisticated retreat.
As you enter from the garage, a custom built-in entry station with seating and storage adds both function and style, making everyday living more convenient. The expansive lanai—largest in the collection—features a wood-paneled ceiling with recessed lighting and a custom outdoor kitchen complete with a propane grill, burner, and mini fridge, perfect for entertaining. An exceptionally large office/den off the entry and a three-car garage complete this move-in-ready masterpiece.
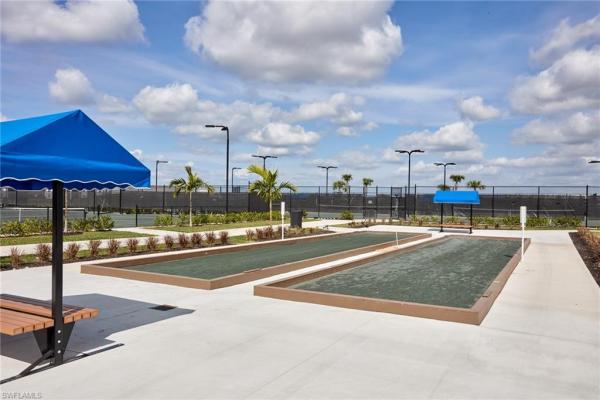
$849,900 $30K
- 3 Beds
- 21/2 Baths
- 2,395 SqFt
- $355/SqFt
House for sale in The National Golf & Country Club At Ave Maria6086 Artisan Ct, Ave Maria, FL 34142
Golf membership included! Welcome to this beautifully appointed napoli ii home located in the prestigious national golf & country club at ave maria. This stunning residence combines luxury, comfort, and resort-style living in one of southwest florida’s most desirable golf communities.
Featuring 3 bedrooms plus den and 2½ bathrooms, this home offers an open-concept layout with elegant finishes throughout. The gourmet kitchen is equipped with quartz countertops, stainless steel appliances, a beautiful backsplash, and a large center island—ideal for entertaining family and friends. The dining room and primary bedroom showcase wood ceiling beams, and upgraded lighting throughout the home adds warmth and sophistication at every turn.
Enjoy seamless indoor-outdoor living with a huge screened lanai featuring ample covered outdoor space, a sparkling heated pool, and spa overlooking serene lake and golf course views.
The primary suite offers a spa-like bathroom and generous walk-in closet, while the split guest rooms ensure privacy and comfort. Being offered furnished, it's truly move in ready.
Residents of the national enjoy a golf cart–friendly community with regular social events and access to an 18-hole championship golf course designed by gordon lewis, plus world-class amenities including a resort-style pool, fitness center, tennis and pickleball courts, spa services, dining, and more.
Beautifully furnished and ideally located near the ave maria town center, schools, shopping, and dining, this home offers the ultimate florida lifestyle — right here at the national golf & country club.
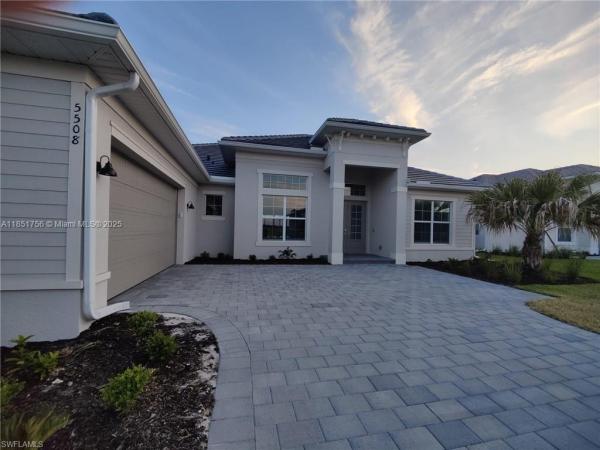
$899,000 $1K
- 3 Beds
- 3 Baths
House for sale5508 W Whistling Straights, Ave Maria, FL 34142
This stunning home boasts panoramic views of the lake and golf course. The meticulously maintained property offers 3 spacious bedrooms + study, and 3 full bathrooms.
Step outside onto the covered terrace and enjoy ample space, a private pool with a jacuzzi, and a custom-built grill. This home includes a social membership to the clubhouse, a resort-style pool, a fitness center, restaurants, and much more.
Located in the vibrant and growing city of ave maria, just minutes from parks, schools, and shopping. Don't miss this opportunity to own a move-in ready home in one of southwest florida's most coveted gated communities!
34142, FL Snapshot
618Active Inventory
2New Listings
$125K to $1.5MPrice Range
128Pending Sales
$387.7KMedian Closed Price
64Avg. Days On Market
Related Searches in 34142, FL
Local Realty Service Provided By: Hyperlocal Advisor. Information deemed reliable but not guaranteed. Information is provided, in part, by Greater Miami MLS & Beaches MLS. This information being provided is for consumer's personal, non-commercial use and may not be used for any other purpose other than to identify prospective properties consumers may be interested in purchasing.
Copyright © 2026 Subdivisions.com • All Rights Reserved • Made with ❤ in Miami, Florida.
