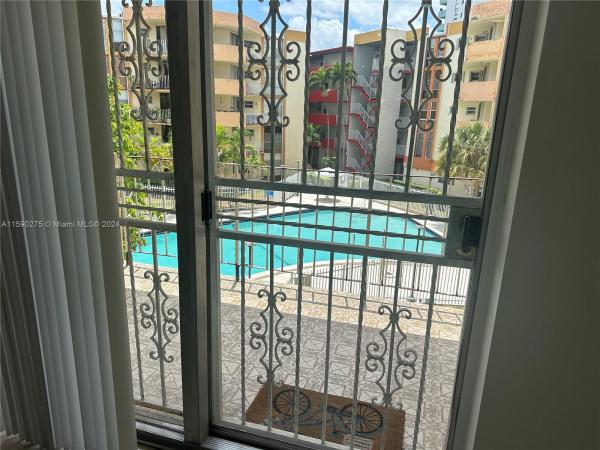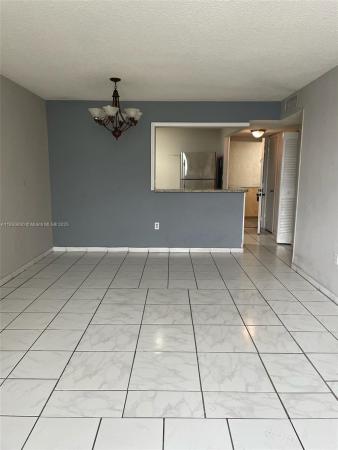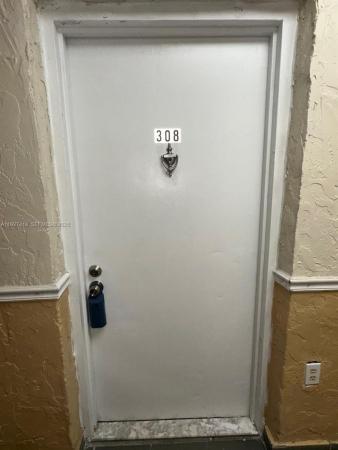Palm East Gardens Condos For Rent

- 3 Beds
- 2 Baths
- 1,309 SqFt
- $2.29/SqFt

- 1 Beds
- 11/2 Baths
- 799 SqFt
- $2.75/SqFt

- 2 Beds
- 2 Baths
- 996 SqFt
- $2.21/SqFt

- 2 Beds
- 2 Baths
- 996 SqFt
- $2.06/SqFt
| Unit Line | Floor | Bed/Bath | Size SqFt | ~ Med. Price | $/SqFt | Exposure | View | Sold in 12/mo |
|---|---|---|---|---|---|---|---|---|
| 01 | NaN | 1/1 | 910 | |||||
| 02 | NaN | 2/1 | 998 | |||||
| 03 | NaN | 2/2 | 1,099 | |||||
| 04 | NaN | 2/2 | 1,099 | |||||
| 05 | NaN | 3/2 | 1,309 | |||||
| 06 | NaN | 2/1 | 998 | |||||
| 07 | NaN | 2/1 | 998 | |||||
| 11 | NaN | 3/2 | 1,309 | |||||
| 15 | NaN | 3/2 | 1,309 | |||||
| 17 | NaN | 2/2 | 1,099 |
The current monthly maintenance fee at Palm East Gardens is ~0.27 per unit SqFt.
The condo dues at Palm East Gardens cover: Common Areas, Hot Water, Insurance, Laundry, Maintenance Structure, Parking, Pools, Recreation Facilities, Roof, Trash, Water, Amenities, Sewer, Maintenance Grounds, Association Management, Security.
Palm East Gardens Palm East Gardens is a pet-friendly “Dogs and Cats OK” subdivision for both owners and tenants. Please note that pet policies may change at the discretion of management and/or the Homeowners' Association (HOA) and may not apply to renters. Restrictions may apply to certain breeds, and size and weight limits may be in place.
Palm East Gardens Interior features include: Bedroom On Main Level, Living Dining Room, Third Floor Entry, Walk In Closets, First Floor Entry, Pantry, Breakfast Bar, Bedroomon Main Level, Elevator, Second Floor Entry, Family Dining Room, Split Bedrooms, Closet Cabinetry
Palm East Gardens unit views: Garden, Tennis Court, Pool, None
- Regalo Villas House0
- West Patio Homes House0
- Country Club Towers Condo0
- Flamingo Villas Condo0
- Las Vistas Condo0
- Westland 49 Apts Condo0
- W T Smith Heights House0
- Royalton On The Green Condo0
- Rose Lawn Condo0
- Natura Gardens Condo0
- Shoma Village Land Multifamily0
- Los Molinos Condo0
- Manor Hialeah Condo0
- Pura Vida Condo0
- Palm West Condo0
- Lasalle Manor House0
- Metro Parc Condo0
- Montego Bay Condo0
- Westland South Condo1
- Casa Del Sol Condo2
- Venetian Gardens At Country Club Of Miami Condo4
- Towers Of Westland Condo4
- Amelia Park Townhouse0
- Silver Spring Tower Condo2
- Deer Park Townhouses Townhouse0
- Westland Plaza Gardens Condo1
- Coral Gate East Condo5
- Westland Manor East Condo1
- International Condo4
- Coranes Condo0
- Casa Bella Condo0
- Palm West Gardens Condo0
- Westland Plaza Condo1
- Westland Condo1
- Casa Real Condo1
- Country Lane Condo2
- Palm East Gardens Condo6
- Westland Eden Condo4
- Gratigny Park Condo0
- Villa Rustica Condo2
- Villas Of Westland Townhouse0
- Mango Hill Mixed8
- Logan Crest House1
- Conquistador Park Condo0
- East Side Condo2
- Plaza Of Westland Condo3
- Westland Gardens Condo4
- Los Arboles Condo1
- Morada 1 Condo0
- Trianon Park Condo2
- Fountain Square Park Townhouse0
- Poinciana Lakes Villas Condo0
- Flamenco Condo0
- Westlandia Townhouse0
- St Andrews Court Condo2
- Lancaster Condo0
- Palmetto Gardens Condo0
- Terrazas Del Sol Condo6
- Bellavista Gardens Condo0
- Floridian Villas Townhouse0
- Colonial Apartments Condo0
- Villas Andalucia Condo0
- Sunshine Condo0
- Golden Gate Condo2
- Sparrow Woods Townhouses Townhouse0
- Morada 2 Condo0
- El Pueblo De Vera Condo0
- Ludlum Lake Condo1
- El Jardin De Hialeah Condo0
- Mirassou Condo0
- Westland Courts Condo0
- Villas Las Palmas Condo0
- Los Suenos Condo1
- Flamingo Estates House2
- Las Estrellas Mixed4
- Mile Condo1
- Seville Place Townhouse0
- Las Brisas At Country Club Of Miami Condo0
- Country Lake House0
- Carmel Townhomes Townhouse1
- Poinciana Royale Villas Mixed0
- Deal Manor House0
- La Hacienda Country Club Of Miami Condo2
- Boheme Condo0
- Bella Venezia Condo2
- Lakeview Gardens At Miami Lakes Condo0
- Lilandia Estates Condo0
- Flamingo Condo0
- Regency Cove Condo1
- Valencia Towers Condo0
- El Prado Mixed1
- Palmetto Springs Condo1
- Royal Palms Condo1
- El Paraiso At Hialeah Condo2
- Palm Ave Gardens Condo0
- Mediterranean Villas Condo0
- Palm Ave Highlands House2
- Villa Bellini Condo0
- Gladeville House0
Local Realty Service Provided By: Hyperlocal Advisor. Information deemed reliable but not guaranteed. Information is provided, in part, by Greater Miami MLS & Beaches MLS. This information being provided is for consumer's personal, non-commercial use and may not be used for any other purpose other than to identify prospective properties consumers may be interested in purchasing.
